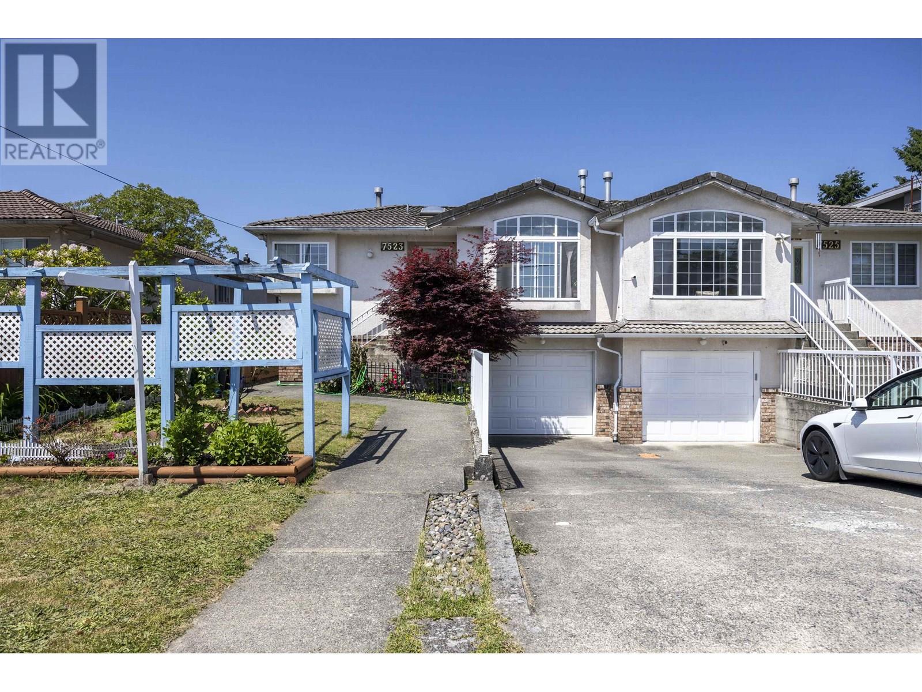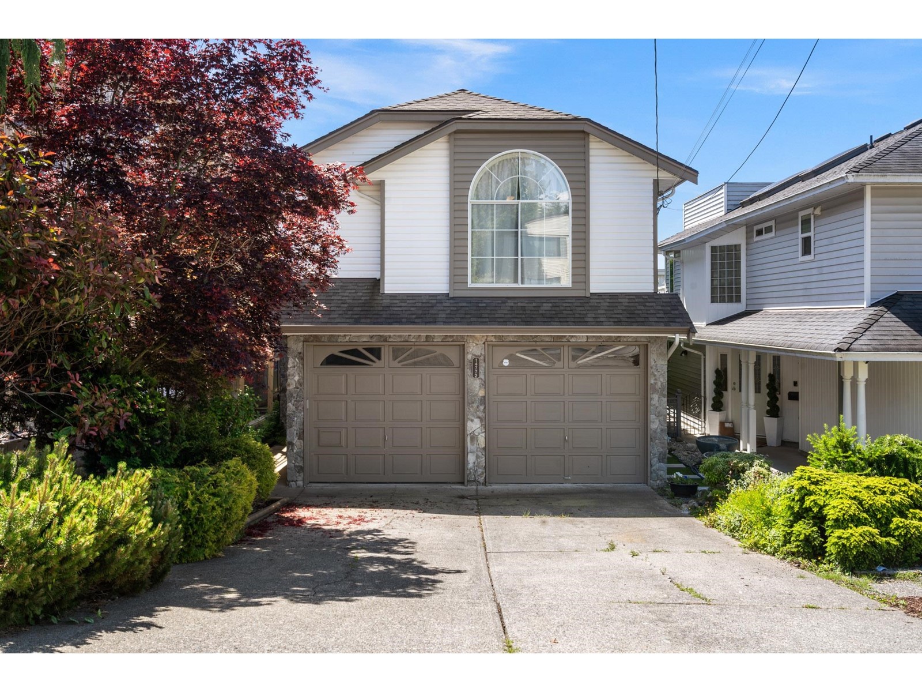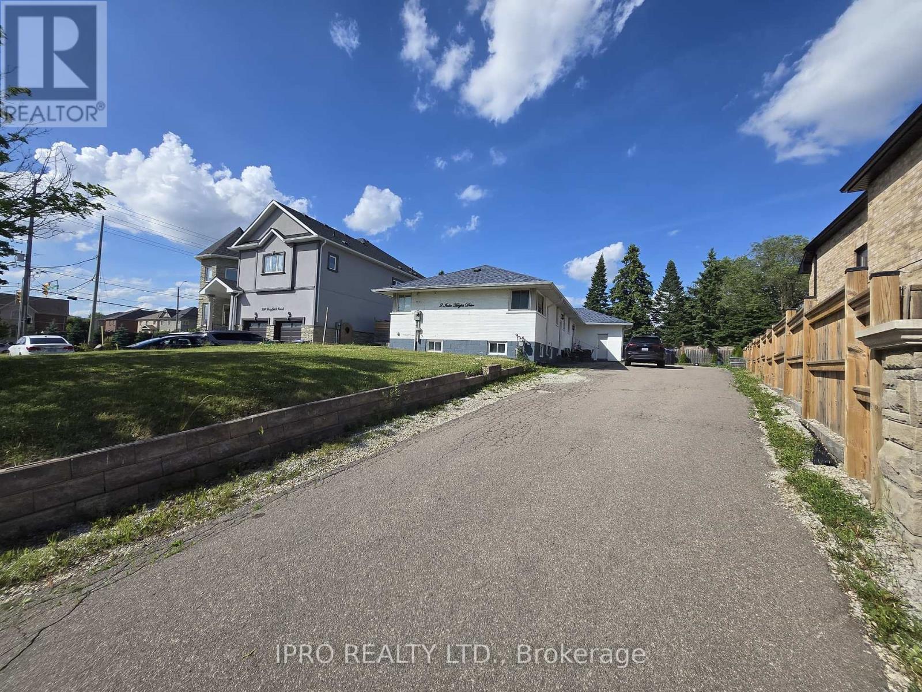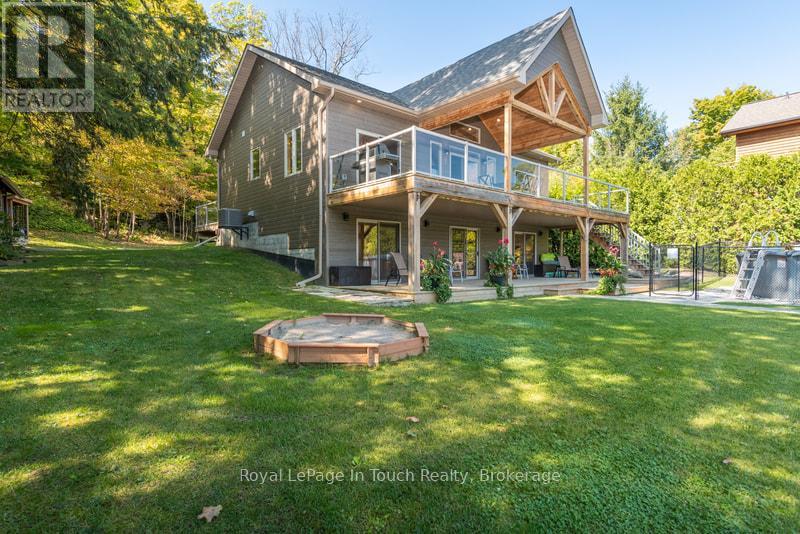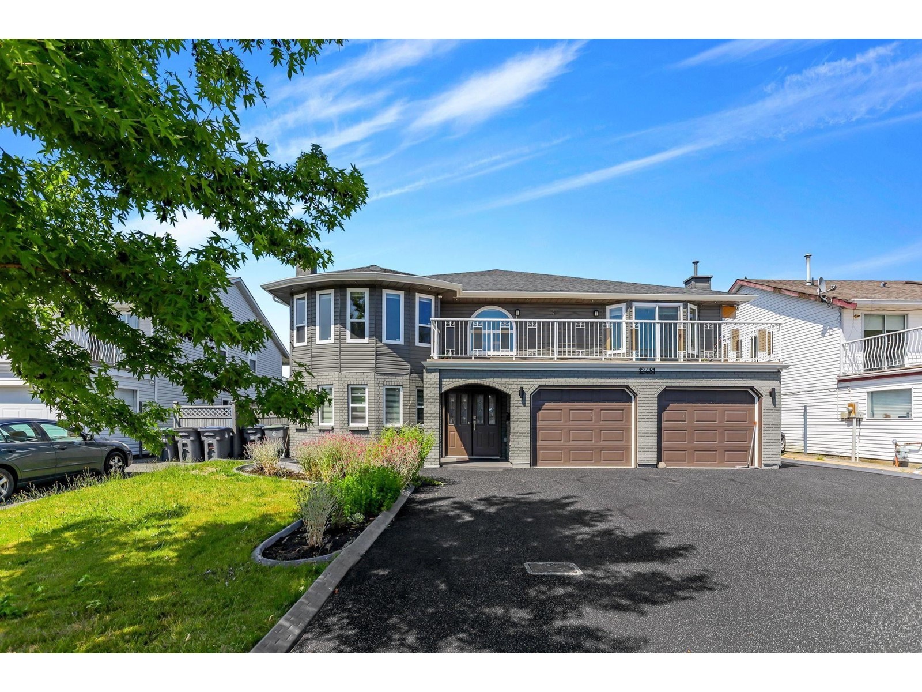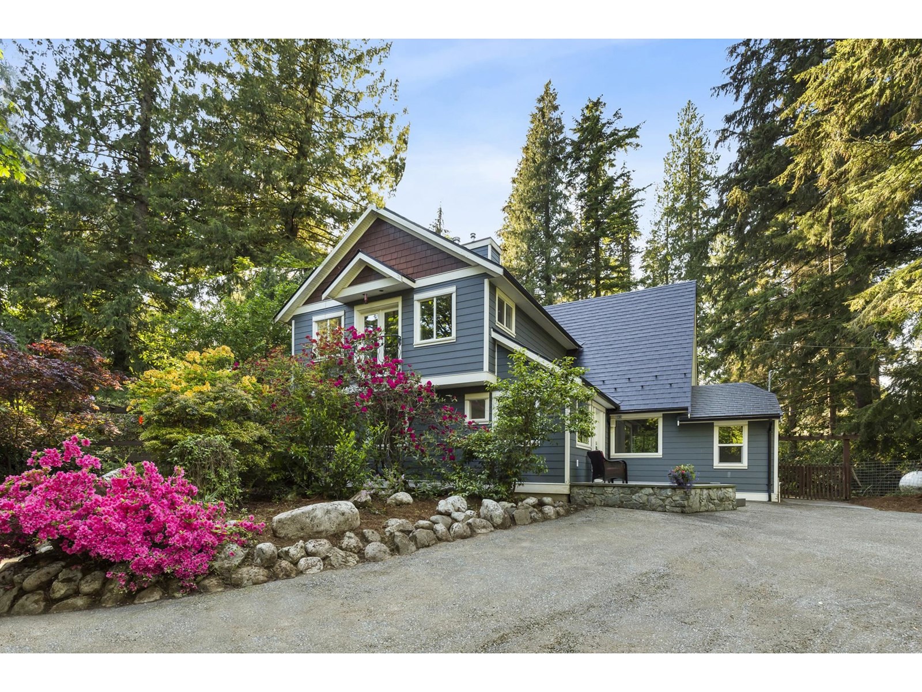14658 76b Avenue
Surrey, British Columbia
Very well maintained 3 level home in a family oriented neighbourhood. House is spacious and bright with high ceilings, open concept layout. Gourmet kitchen with granite countertops, stainless steel appliances and ample cabinetry. 6 bedroom house with two mortgage helpers. Converted patio and backyard in private setting with lot of fruit trees. House has double garage with extended driveway. Located in a quiet cul de sac and walking distance to Chimney Hill Elementary, Chimney heights park & transit. (id:60626)
Homelife Benchmark Realty (Langley) Corp.
7523 17th Avenue
Burnaby, British Columbia
Open house 2-5pm Sun on June 15. Prime location in Burnaby East! This lovely 1/2 duplex offers 4-bedrooms/3-bathrooms and was renovated in 2014. Fully fenced PRIVATE back yard, one bedroom suite as a mortgage helper! Easy access to everything, minutes to Transit, Price Smart Foods, shops, 5 min walk to the Edmonds Aquatic Center, library, banks, restaurants and more! New high-efficiency hot water & radiant heating in 2024. (id:60626)
Nu Stream Realty Inc.
14772 Goggs Avenue
White Rock, British Columbia
Blow BC assessment! Experience coastal living in this exquisitely renovated High-end finishes White rock home. Include bamboo flooring, refined mouldings, and a cozy gas fireplace. The open-concept kitchen features granite countertops, professional series stainless steel appliances, and maple cabinets. Enjoy renovated bathrooms with glass showers and exceptional tile work, plus stunning ocean views from three luxurious decks, including a rooftop deck. The home is bathed in natural light from four skylights, and the lower-level one-bedroom suite offers spacious 9' ceiling. Located on a quiet no-exit street, steps from the beach, transit, shopping, schools, parks, and dining. Comprehensive upgrades ensure modern comfort and efficiency. Semiahmoo School catchment. Motived seller. (id:60626)
Sutton Group-West Coast Realty (Surrey/24)
567 Tralee Place
Delta, British Columbia
Great 4 bedroom rancher in Fabulous location in upper Tsawwassen. Home features Good floor plan with 2500 sq ft, 4 bedrooms, den, formal dining area and large kitchen/family room area. Large western rear yard with total privacy and beautiful vegetables. Home has had many updates and new flooring through out. Don't miss this Great Rancher. (id:60626)
Sutton Group Seafair Realty
2 Inder Heights Drive
Brampton, Ontario
Beautiful Bungalow In the Prime Location Of Brampton. This Cozy Home Sits On Huge 54.95X149.52 Ft Lot with Exponential Opportunity to Build Your Dream Home On This Huge Lot as this house is surrounded by Multi -Million Dollar Custom Homes. Modern Kitchen with Stainless Steel Appliances & Granite Counter tops. This Bungalow Offers a Function Floorplan with A Fully Finished Basement/Sep Entrance for Potential Income. This Charming Bungalow Has 3 Good Sized Bedrooms On the Main Floor & 3 Bedrooms in The Basement.Prestigious Location, Closer to highways and other Amenities of life. Wont Last!! (id:60626)
Ipro Realty Ltd.
216 Barden Street
Guelph/eramosa, Ontario
Set in the heart of Eden Mills, this riverside gem just 20 minutes from Guelph and 45 minutes from Toronto Pearson Airport. The beautiful limestone building has watched over the community since 1871. Once the towns beloved general store, 216 Barden is a 3-storey, multi-unit property brimming with history, character, and incredible potential. With five distinct units, including a street-facing commercial space and four residential apartments, this is the kind of property that sparks creative visions. Whether you're dreaming of a live-work lifestyle, an artist retreat, a boutique B&B, or a long-term investment, this one delivers. The main commercial unit still holds all the charm of its past life, with a view over the river, original storefront windows, and dedicated parking. The main-floor unit features two comfortable bedrooms, a full 4-piece bathroom, and a welcoming open-concept kitchen and living area. Original wide-plank wood floors and a propane fireplace add warmth and charm. Upstairs, the second-level suite offers a bright, spacious layout with two bedrooms, a sun-filled porch, and a large eat-in kitchen. A 4-piece bath, and cozy living room with fireplace create an inviting and functional space. The third unit is a charming bachelor suite, complete with a private deck and its own 3-piece bathroom. At the top, the upper-level apartment is a standout with high ceilings, exposed beams, and timeless character. It includes a generous living room with fireplace, an updated kitchen, a 4-piece bathroom, a large primary bedroom with walk-in closet, and a second bedroom or dedicated home office. Thoughtfully maintained with a newer steel roof (2019), updated wiring, and separate hydro meters, this property offers modern infrastructure wrapped in old-world charm. If you've ever dreamed of owning a piece of Ontarios past, and shaping its future, 216 Barden Street in Eden Mills is calling. (id:60626)
Royal LePage Signature Realty
149 John Buchler Road
Georgian Bay, Ontario
Welcome to this 5 Year old, 3 Bedroom, 3 Bathroom Four-season Cottage! This Turn Key Cottage features a spacious open concept Living, Dining, Kitchen and Great Room area all of which opens up to a large open as well as covered Deck area that all overlook the Lake. Both the Upper and Lower Decks add Great living Space, Perfect for Entertaining. Here you will find that Every Bedroom has a view of the Lake as well as its own walkout to extended covered Deck Areas. Step outside to your large, level private backyard Oasis. These Landscaped Grounds feature a refreshing above-ground Pool, Manicured Fire-Pit Area, a Waterside Gazebo, as well as a Large Covered Deck area for all-weather Enjoyment, perfect for Unforgettable Gatherings. The Walk-Out Lower Family Room also opens up directly to a covered pool side Deck area. Waterside, your beach area has sandy potential. Jump on your boat and Experience many kms of Boating, Fishing, Swimming and General Enjoyment. The Properties Paved Driveway has Upper and Lower overflow parking areas. This immaculate Turn Key, worry-free Cottage/Home is nestled in a peaceful bay off Gloucester Pool. Gloucester Pool (Cottage on Bay known as Six Mile Channel) offers direct access to the Trent Severn Waterway where boating is essentially Unlimited. There is One Easy to navigate Lock (45) Through to Georgian Bay. Gloucester Pool has many hours of Boating Adventure with a multitude of Waterside Restaurants, Rivers, Waterfalls and areas to explore. OFSC Snowmobile Trails are Close By. Plus, you're only 15 Minutes away from Golf, 25 minutes from the nearest Ski Resort and Amenities found in Town are also close by. Port Severn is 10 Minutes, Coldwater 15 minutes, Midland 30 minutes, Barrie 45 minutes & Toronto is just over 2 hours away. Come and Create lasting family memories in this turn-key cottage. (id:60626)
Royal LePage In Touch Realty
12481 75a Avenue
Surrey, British Columbia
Renovated and well-kept basement entry home on a quiet street in West Newton. 7,600 sq.ft. rectangular lot with back lane. 4 beds and 2 full baths on main floor. New kitchen with a large island. Granite countertops. Covered deck. 3 bedroom suite on lower level plus large rec room/bedroom with full ensuite. Oversized double garage plus lots of parking. Walking distance to Strawberry Hill Elementary School and very close to all shopping and transit. Call for more info. (id:60626)
Sutton Group-West Coast Realty (Langley)
12433 Cascade Court
Mission, British Columbia
PREPARE TO BE AWE-STRUCK! Magic unfolds as you enter the grand circular driveway of this 2.47 Acre Corner Estate! Manicured botanical gardens, mature trees, vibrant flowers & rock stairs leading to forested walkways & enchanted lower grounds (w/2nd driveway). STUNNING fully Reno'd 3bd/3bth 2935 Sqft home w/dream kitchen, 6-burn stove, in/out speakers & stunning double-sided rock fireplace. Jaw-dropping Primary suite w/Juliette deck overlooking sprawling estate. Tankless HW, new furnace & well pump, pristine filtered water, private hot tub & fire pit. Lovely 2-stall barn w/ fenced paddocks & magnificent lit pasture w/ irrigation. Deluxe chick coop & Versatile Studio w/ powder/rm & own septic, for guests/office. Bring your family & horses-your dream is poised for immediate enjoyment! (id:60626)
Royal LePage Little Oak Realty
6 Belladonna Circle
Brampton, Ontario
Welcome to this impressive stunning detached bungaloft situated on a premium corner lot offering over 4,000 sq ft of total living space in one of Brampton's most desirable neighborhoods Vales of Humber. Featuring a spacious and versatile layout, this home offers 4 generous bedrooms above grade, including a main floor with 10' celling, primary suite and an in-law suite with a full bath, perfect for multi-generational living. Upstairs with 9' celling, you'll find additional two bedrooms and a full bathroom, ideal for growing families. The legal basement apartment includes 2 bedrooms, a full kitchen, and a full washroom with a separate entrance, offering excellent rental income potential. There's also an extra recreation room and a two full bathrooms in the basement for personal use. Enjoy grand living with open-to-above family and living rooms, POP ceilings throughout the main floor, and pot lights across the entire home. The design is both elegant and functional, with abundant natural light and high-end finishes. Located close to all major amenities, parks, and schools, this home combines luxury, space, and convenience in a sought-after community. (id:60626)
Homelife/miracle Realty Ltd
210 Minnesota Street
Collingwood, Ontario
Welcome to 210 Minnesota Street a home on one of Collingwood's most loved streets. There's a reason homes here rarely change hands. The street has a quiet confidence to it mature trees, friendly faces, and a location that puts everything within reach without feeling busy. Inside, the kitchen is the kind of space people naturally gather around. It features a quartz island with plenty of seating ideal for family meals, casual hangs, or hosting without fuss. Hardwood floors and high ceilings carry through the main level, where oversized windows and a gas fireplace anchor a bright, open living space. Upstairs, you'll find three large bedrooms and two bathrooms, including a primary suite with a Jacuzzi tub a small luxury that doesn't go unnoticed. The finished basement adds even more flexibility: open space for movie nights, a play area, home gym, or all three. There's also a workbench, extra storage, and a convenient 2-piece bath. The backyard feels like an escape: a private patio, hot tub, and shaded corners surrounded by tall trees and timeless stonework. Its low maintenance and high reward. Just a short walk to trails, schools, downtown, the library, and parks 210 Minnesota offers not just a well-designed home, but a setting that feels grounded, easy, and hard to replace. (id:60626)
Century 21 Millennium Inc.
1250 Fairfield Rd W
Victoria, British Columbia
You are invited to this rare opportunity to acquire a 3600 SF legal 5 LHK/SFD character-conversion in the heart of Cook St. Village and Five Points Fairfield Neighborhood. The roughly 7000 SF corner lot offers near term profitability with a development cost yield (DCY) of greater than 20% for green light financing at average selling price of ~$900.00/SF or owner-occupier versatility through home restoration and long-term appreciation. The Official Community Plan (OCP) and Fairfield Neighborhood Plan outlays the Five Points Small Urban Village for 2.0 FSR (Floor Space Ratio) and up to 4 Storeys with Fairfield Rd. frontage. It is worth noting for precedent that the former United Church property at 1303 Fairfield Rd. was bonused to Large Urban Village by CoV Staff prior to 2020. Provincial Bill 47 supports urban density proposals for single-family (SFD)-sized lots adjacent to public transit. There is a sheltered bus stop directly in front of this ~7000 SF Corner Lot, currently zoned R3-A1 Multiple Dwelling District with a legal current usage of 5 LHK (Light House Keeping) Transient Accommodation Character Conversion. Current dwelling has been occupied as a SFD for the past two decades and can be restored as such. Mere blocks from Beacon Hill Park, Sir James Douglas Elementary and Dallas Road Beach. House-plexing bonus density afforded by Schedule G bylaw and Bill 44; make this gem earn well in all portfolios from developer to home owner and investor! Contact your realtor today for more details and preapproved showings. (id:60626)
Royal LePage Coast Capital - Chatterton


