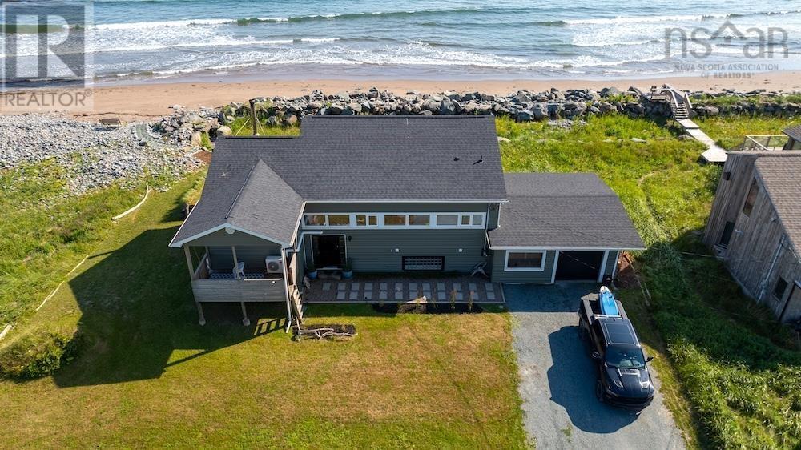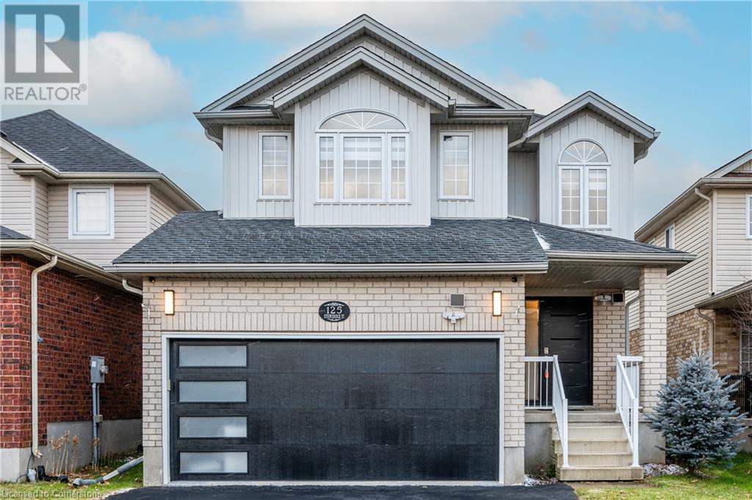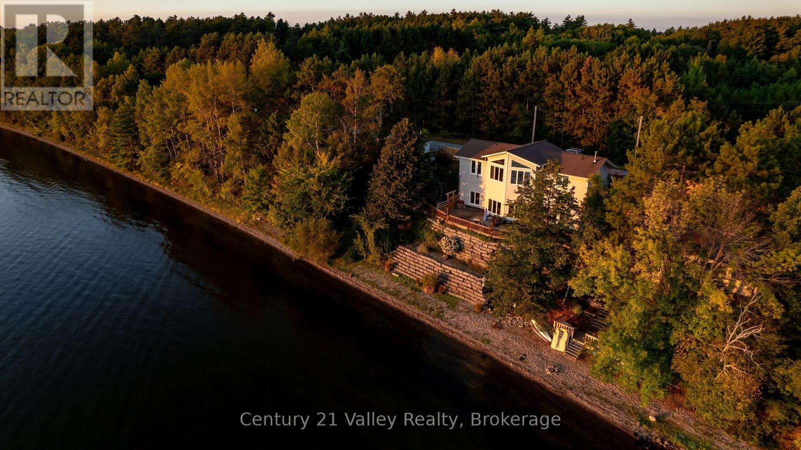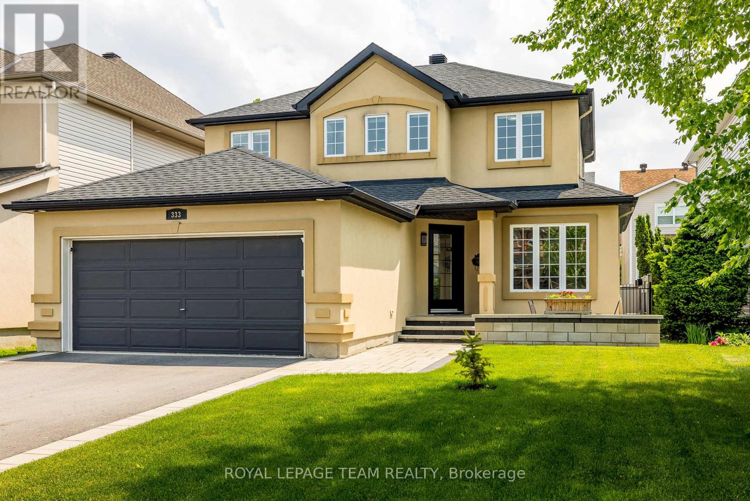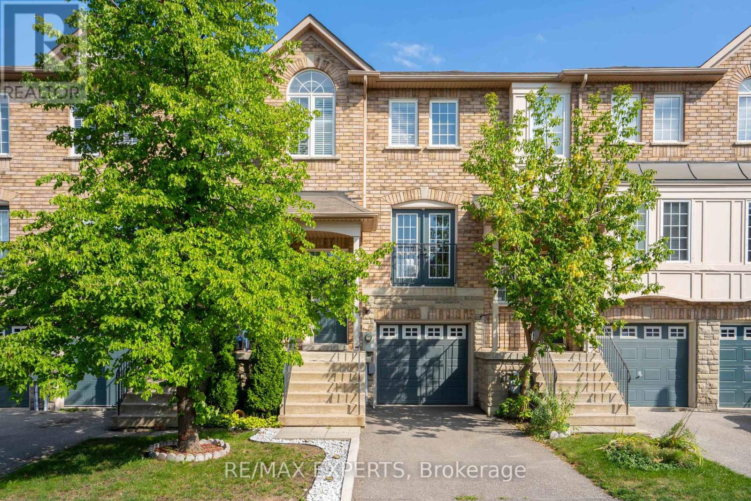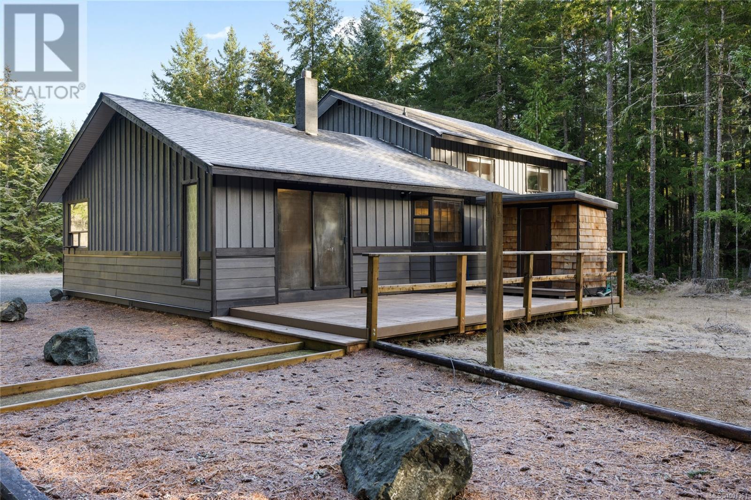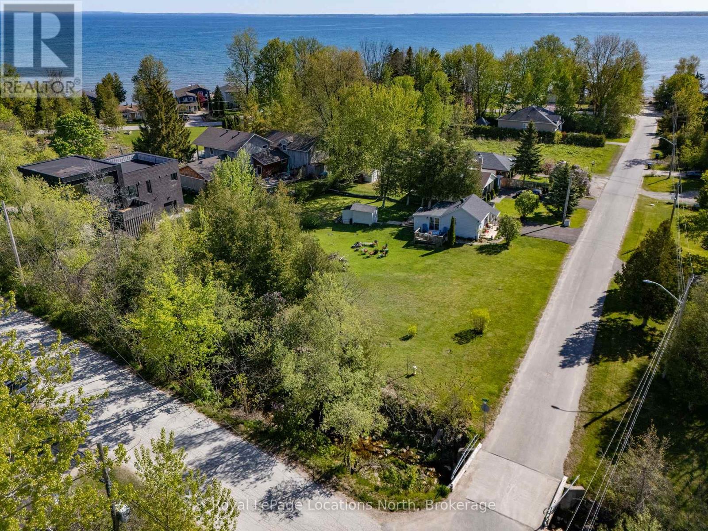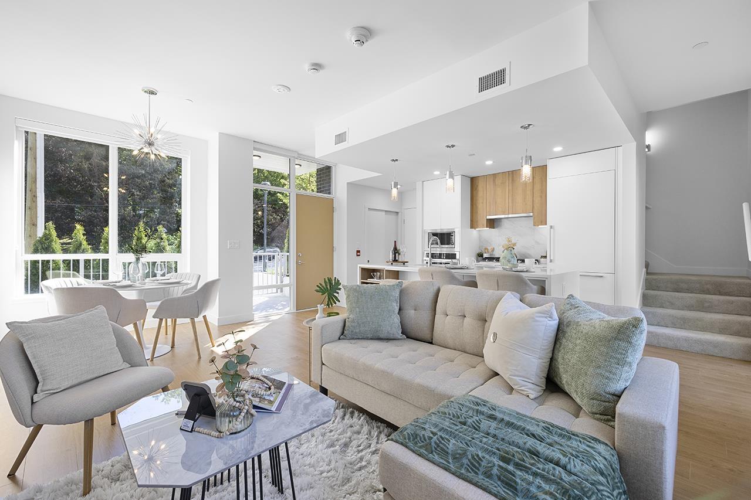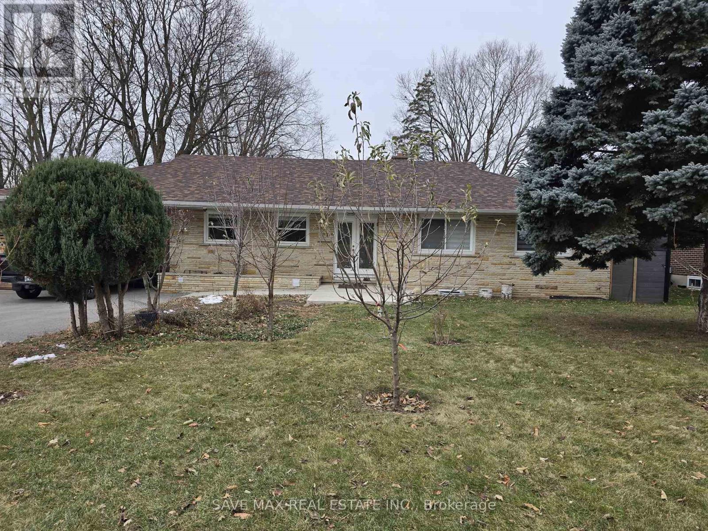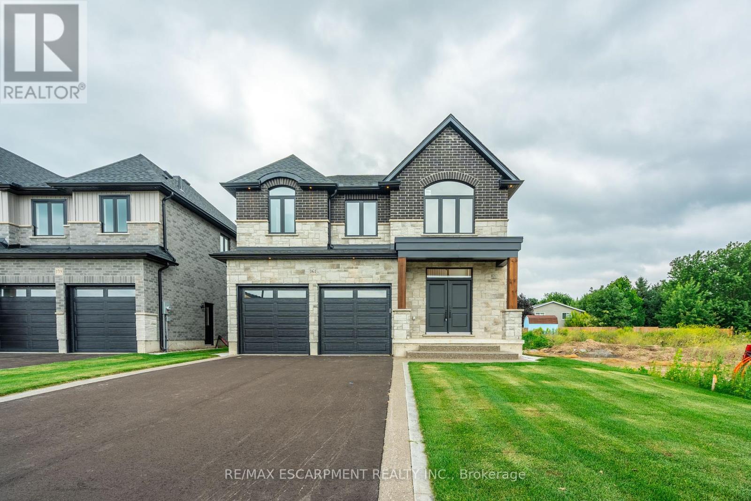8 Wyndenfog Lane
East Lawrencetown, Nova Scotia
Visit REALTOR® website for additional information. Wake up to ocean waves and breathtaking sunrises in this 3-bedroom, 2-athroom oceanfront home, where every room offers panoramic views of the ocean and Porters Lake. Immerse yourself in nature with daily sightings of seals, porpoises, and eagles. Swim, surf, or kiteboard directly from your backyard, with nearby cliffs perfect for paragliding. The open-concept living area features high ceilings, large windows, and a modern kitchen. The primary bedroom offers an ensuite, high ceilings, and a private balcony. Relax on the expansive deck, soak in the hot tub, or stargaze by the ocean with direct beach access. Located in a protected provincial park, just 30 minutes from Halifax, this home ensures privacy and serenity, making it perfect for short-term rentals. (id:60626)
Pg Direct Realty Ltd.
125 Steepleridge Street
Kitchener, Ontario
RENOVATED FROM TOP TO BOTTOM with over 2700Sqft of living space! Located in one of the most desirable neighbourhoods in Kitchener, welcome to 125 Steepleridge Street in the Doon South Area. This CARPET FREE home is fully finished inside and out, it has three large bedrooms, four bathrooms, and second floor family room that you can surely say WOW to! You can hang out in two of the big living spaces, or go downstairs to have fun in the massive recreation room. Plus, there's a cozy fireplace in the living room. This modern NEW KITCHEN has it all as it offers shiny new countertops, plenty of cupboards and stainless steel appliances. Outside, there's a deck where you can relax and a shed for all your storage needs. The second floor family room is very cozy to have your friends and family over for a movie. The primary bedroom has its own ensuite bathroom and a sleek fireplace. The house has had lots of upgrades in the past couple of years, like a new roof, bathrooms, flooring, painting, plumbing, light fixtures and a lot more. The garage door and front door are also new. Even the floor is special with it being vinyl plank, making it FRIENDLY TO PETS (Waterproof)! Most updates were completed in 2022 and a NEW ROOF in 2021. The basement is all finished too, with a big room for playing and another bathroom. You can even make a separate entrance from the garage if you want! 5 surveillance cameras all set up and ready to use to provide extra protection to your home. This house is SUPER CLOSE to the 401 for people who need to drive to work. There are also awesome schools, parks, and places to shop nearby. You should come and see this house for yourself! It's really great! Schedule your private showing today! (id:60626)
Smart From Home Realty Limited
563 Island View Drive
North Algona Wilberforce, Ontario
Absolutely stunning, this custom-built executive home is perfectly nestled along the serene and scenic shores of Golden Lake, offering an extraordinary lifestyle defined by breathtaking views, tranquil surroundings, and mesmerizing sunsets. Designed with both comfort and style in mind, the open-concept main floor is bright, spacious, and welcoming, ideal for both everyday living and entertaining. Large windows frame captivating panoramic vistas, allowing natural light to pour in while offering uninterrupted views of the lake. Whether you're gathered around the kitchen island, enjoying a cozy evening in the living room, or sharing a meal with loved ones, every moment here feels special. The main level also features 2 generously sized bedrooms and a beautifully finished full bathroom, combining comfort with function. Venture to the walkout lower level, and you'll discover a space that continues to impress. Towering 13-foot ceilings create an airy, open feel, while the spacious rec-room provides ample room for relaxation, games, or movie nights. A 3rd bedroom offers privacy for guests or growing families, and a convenient 2pc bath adds to the home's functionality. The walkout leads directly to a sprawling patio, set right at the waters edge, a perfect location for summer gatherings, morning coffee, or evening cocktails as the sun sets over the lake. As you move toward the shoreline, you'll be captivated by the professionally built limestone retaining wall and elegant stone steps that guide you to the water. The property features an impressive 125 of clean waterfront with a gentle, sandy-bottomed entry and inviting pebble stone beach ideal for swimming, paddle boarding, or simply soaking up the sun. A 10x12 shed adds extra convenience, offering additional space for storage, tools, or a small workshop. This is more than just a home its a year-round lakeside retreat offering peace, privacy, and the kind of natural beauty thats hard to find. Min 24-hour irrevocable. (id:60626)
Century 21 Eady Realty Inc.
333 Timbertrail Terrace
Ottawa, Ontario
Discover your dream home at 333 Timbertrail Terrace, a stunning 4-bedroom, 4-bathroom residence located in the prestigious Springridge subdivision of Orléans. This exceptional property offers the perfect blend of elegance, comfort, and modern upgrades ideal for families and entertainers alike.Inside, you'll be impressed by the brand-new kitchen, complete with sleek cabinetry, contemporary finishes, and high-end appliances. The main level features upgraded flooring throughout, flowing seamlessly into spacious living and dining areas designed for both everyday living and stylish entertaining.The newly finished family room in the basement adds flexible space for a media room, play area, or home office. With four generous bedrooms and four beautifully appointed bathrooms, there is room for everyone to live and grow in comfort. The primary bedroom boasts a walk in closet and a full ensuite with soaker tub. Step outside into your private backyard oasis, featuring a heated inground pool, wifi enabled speakers and lighting system, stylish stone patio walkway, and a well landscaped yard perfect for summer gatherings and tranquil evenings. Fire up the built-in BBQ and outdoor cooking area, relax by the outdoor gas fireplace or unwind in the hot tub under the stars.Located in a sought-after, family-friendly neighborhood, this home combines suburban tranquility with proximity to top-rated schools, parks, and all the amenities of Orléans.This is more than a home its a lifestyle. Dont miss your chance to own a turnkey gem in Springridge. (id:60626)
Royal LePage Team Realty
526 Benninger Drive
Kitchener, Ontario
Where Modern Living Meets Elevated Design - Welcome to the Birchview, a stylish 1,847 sq. ft. home in Trussler West, featuring 3 bedrooms, 2.5 bathrooms, and a 1.5-car garage. Designed with modern families in mind, this model offers an open-concept layout and upgraded features throughout blending comfort, convenience, and contemporary flair in one of Kitcheners most desirable neighbourhoods. Other models are available. (id:60626)
RE/MAX Real Estate Centre Inc.
32 - 19 Foxchase Avenue
Vaughan, Ontario
Prime Location with In-Law Suite & Private Yard! Welcome to this well-maintained, move-in ready home in a high-demand neighbourhood perfect for starter families or investors! The kitchen offers stylish porcelain countertops, a matching backsplash, built-in organizers, and a convenient breakfast bar for casual dining. Enjoy a bright, open-concept living and dining area that's ideal for everyday living and entertaining. The spacious primary bedroom features a walk-in closet and a private ensuite, offering comfort and privacy. One of the homes standout features is the walk-out basement in-law suite with its own private entrance through the garage ideal for extended family, a home office, or rental potential. Relax in the fully fenced backyard surrounded by mature trees and perennials, with no rear neighbours a peaceful outdoor retreat. Enjoy the added convenience of a private driveway and low maintenance fees that include roof, lawn care, and street maintenance. Close to Hwy 400 & 407, public transit, subway, schools, and shopping. A fantastic opportunity in a sought-after area book your showing today! (id:60626)
RE/MAX Experts
4715 Anderson Ave
Bowser, British Columbia
Home based business, car collector, machinery operatior, or just need storage on a large scale? Situated on a private, fenced 4.19 acres on a no thru road, we are offering a 2020 sq ft 4 bedroom home with 3 workshops. Attached to the house is one of 1044 sq ft, another detached building of 1320 sq ft and yet another of 1362 sq ft. This is a completely unique offering in a quiet and rural neighbourhood a few minutes drive from the quaint shopping experience that is Bowser. For the boater the Deep Bay marina is just a little further up the road. This friendly ''meet at the coffee shop'' community offers so much in the way of lifestyle and recreation including beachcombing, fishing, exploring Denman and Hornby Islands, golfing, hiking ... the list is extensive. If you value privacy, are a collector and or creative person, appreciate convenience to amenities and like being part of a community... all I can suggest is that you come and take a look and look no further because it's all here! (id:60626)
Royal LePage Parksville-Qualicum Beach Realty (Pk)
8 James Avenue
Wasaga Beach, Ontario
Investor's paradise- rare triple lot, steps to the sparkling blue waters of Georgian Bay! Exceptional opportunity in Southern Ontario's high-growth corridor, water side of Beachwood Rd. at the 4th line between Collingwood and Wasaga Beach. This unique .383 acre property includes three separately conveyable whole lots on a registered plan of subdivision, each with road frontage and municipal water and sewer available at the lot line. This listing is being sold as a package only, held under one deed with no severance required. Buyer to satisfy themselves that they are building lots that are suitable for their intended use which includes satisfying themselves on zoning requirements, development charges, building permit fees, connection costs and any requirements of NVCA or any other regulating agencies. Whether you are looking to renovate or rebuild, the winterized cottage currently on one lot, offers immediate flexibility while you plan for the future. As the Southern Georgian Bay corridor continues to heat up, this location, sitting between Blue Mountain ski destination and a rapidly developing beachfront town offers you a major vote of confidence in long term value. Whether you are a builder , investor or looking to create a legacy family property, this bundle offers flexibility, steps to public water access and unmatched proximity to Ontario's favourite 4 season playground-ski, hike, walk the trails, golf, swim and boat. (id:60626)
Royal LePage Locations North
Th2 13387 Old Yale Road
Surrey, British Columbia
LOCATION LOCATION!!! 3 Levels Townhome with 2 PARKING & 2 STORAGE. Built by reputable developer TOWNLINE. This stunning brand-new 3-bedroom, 3-bathroom home is perfect for young families. Featuring a modern open-concept layout, soaring ceilings, and large windows that invite in plenty of natural light, every detail has been thoughtfully designed. The gourmet kitchen boasts sleek quartz countertops, a deep under-mount sink, and pendant lighting perfect for entertaining. Enjoy two spacious balconies overlooking a beautifully landscaped backyard and a children's playground. Just steps from SFU, Shopping Centres, Parks, SkyTrain, Restaurants, recreational facilities, and more. This is central living at its best! FREE STRATA FEES for 12 MONTHS!!! (id:60626)
Grand Central Realty
984 Mohawk Street
Oshawa, Ontario
LEGAL BASEMENT APARTMENT Great opportunity to own a renovated bungalow in N.E Oshawa. Primary bed with ensuite and his/her closets. Upgraded kitchen with S.S. appliances and granite counter-top. Backyard boasts of a new wooden deck to enjoy with garden shed. Rolling blinds on the main level. Close to all amenities, grocery, schools, transit and highways. Tenants willing to stay or move out (id:60626)
Save Max Real Estate Inc.
105 Bracken Road
Bragg Creek, Alberta
Welcome to a rare opportunity to live in the heart of Bragg Creek, nestled directly along the Great Trail and across from the peaceful Two Pines hiking area and environmental reserve. This fully renovated home sits on a beautifully treed and fully fenced half-acre parcel that feels like a private park, with a seasonal brook winding through the property, charming footbridges, and mature evergreens creating natural privacy and serenity. Just moments from the Elbow River and a short ride to the expansive West Bragg Creek trail system, the location offers direct access to a lifestyle built on connection to nature, community, and personal retreat. Bragg Creek is known for its eclectic charm, thriving arts scene, and year-round outdoor recreation, including hiking, cross-country skiing, and cycling. It’s a place where residents value space, community spirit, and the beauty of Alberta’s foothills. The home itself has been completely transformed with thoughtful, high-quality professional renovations. A brand-new kitchen with custom cabinetry, modern lighting, and upgraded appliances opens into a lofty two-storey family room filled with sunlight, anchored by a striking, oversized gas fireplace. The dining room extends off the kitchen space, framed by French doors that lead to two decks ideal for seamless indoor-outdoor living. The three bathrooms are fully redone, the entire home features new flooring, a regraded and refreshed driveway, new metal roofing and detailing that enhance its durability and mountain character. Upstairs, a lofted space overlooks the main living area, providing an ideal area for the two private bedrooms with big windows and soaring ceilings. The upstairs full bath continues that vaulted ceiling theme and features a mush have bubble tub. The finished basement adds flexible space with a third spacious bedroom, a family room that easily converts to a theatre or media space, and a functional craft or workshop area complete with counter space and storage. Large windows in the lower level bring a natural light and a sense of calm to space. The renovated lower level spa like three-piece bathroom acts as an ensuite if needed. From new windows and doors throughout to a weeping tile system, new electrical panel and internal wiring this home is comforting, reliable, nurturing and beautiful. This is the picture of a home that has been renovated for longevity, beauty and comfort. The outdoor spaces are illuminated by heavy iron lighting that add warmth and grounding to the landscape, offering a sense of permanence and intention. This home reflects the true spirit of Bragg Creek—creative, enduring, and deeply connected to the land. This home is hooked up to the bragg creek municipal water system and has a private septic system. Please make sure you click the multi media links for more information. (id:60626)
RE/MAX Realty Professionals
161 Pike Creek Drive
Haldimand, Ontario
Welcome to High Valley Estates, where the "Willow" model defines luxury living. This exceptional home boasts a stunning all-brick and stone exterior, offering both timeless beauty and durability. Inside, you'll find 4 spacious bedrooms, 4 1/2 bathrooms, including dual ensuites, and a convenient main floor laundry. From the moment you enter, the grand entrance immediately sets the tone for the refined elegance throughout the home, enhanced by high-end finishes at every turn. The gourmet kitchen is a true chef's paradise, equipped with top-of-the-line amenities perfect for cooking and entertaining. With over 2,040 square feet of beautifully finished living space on the main and upper levels, there's an abundance of room to relax, live, and host guests. The fully finished basement, with 9-foot ceilings, adds an additional 900 square feet of versatile living space and includes a separate entrance, offering endless possibilities. Ideally located near schools and amenities, the "Willow" model in High Valley Estates offers the ultimate in comfort, style, and functionality. (id:60626)
RE/MAX Escarpment Realty Inc.

