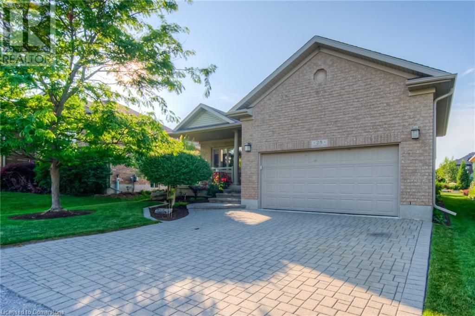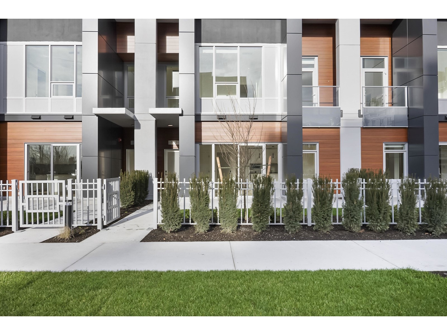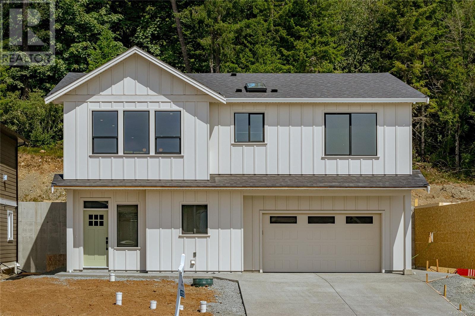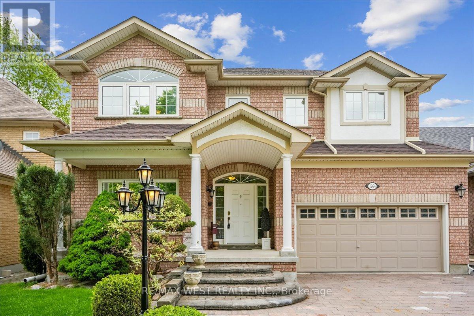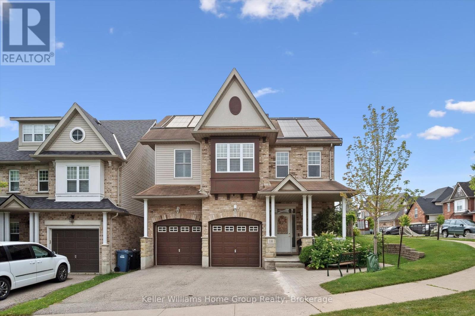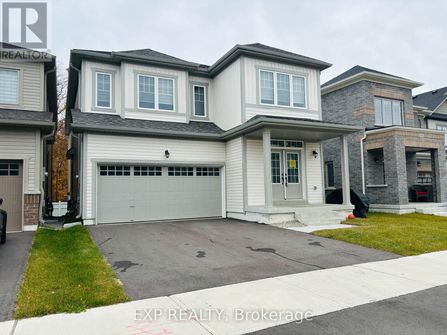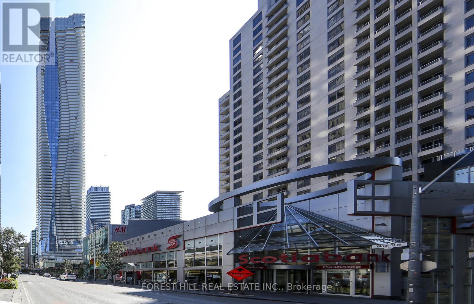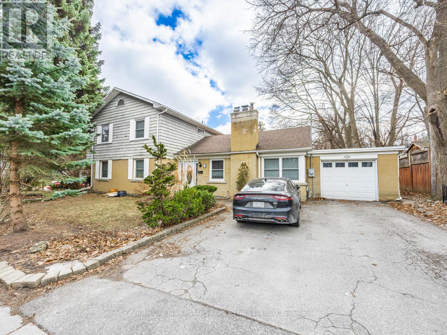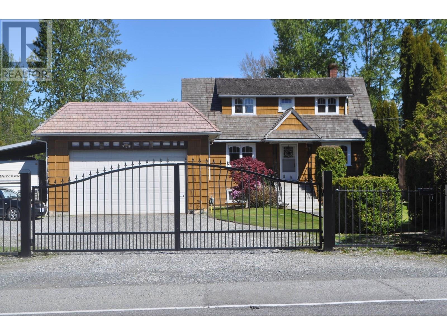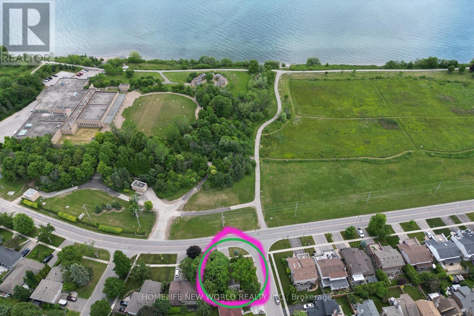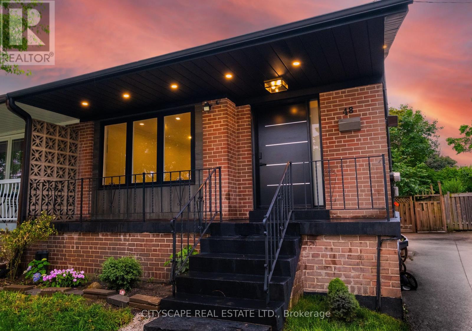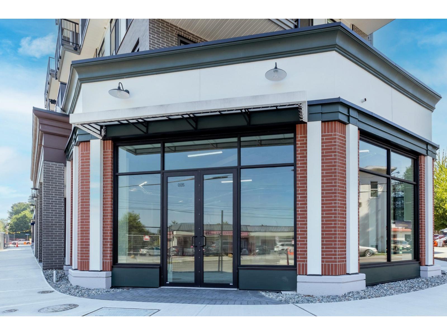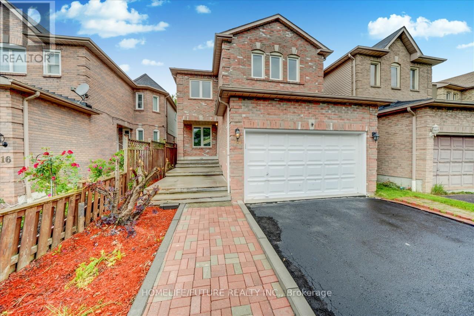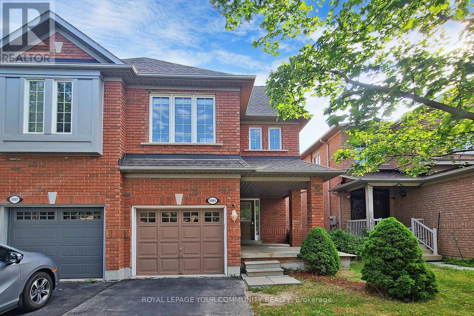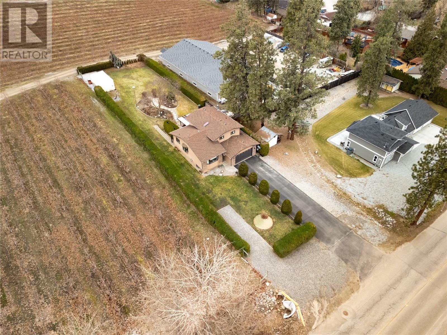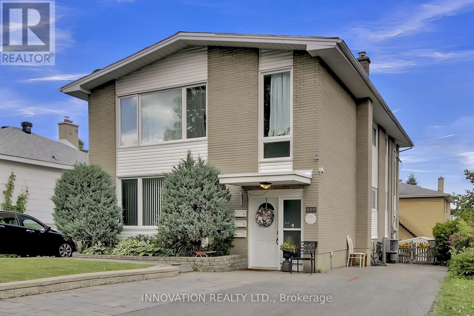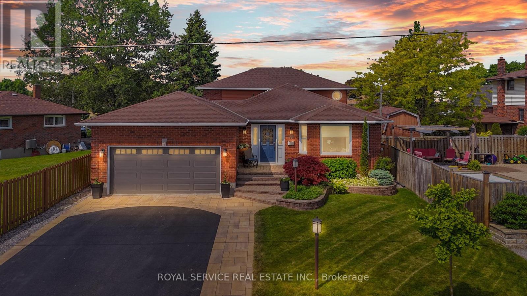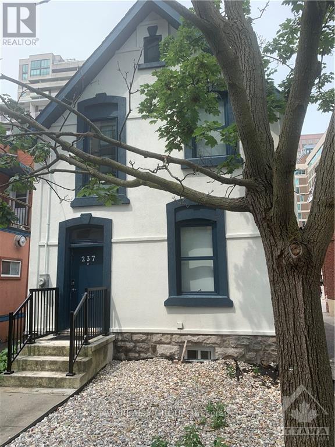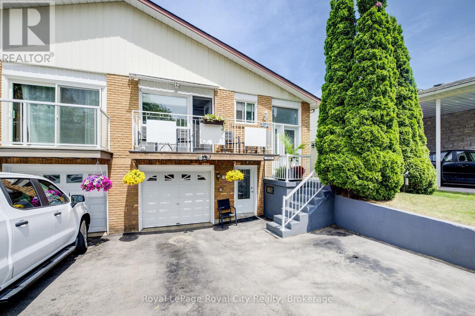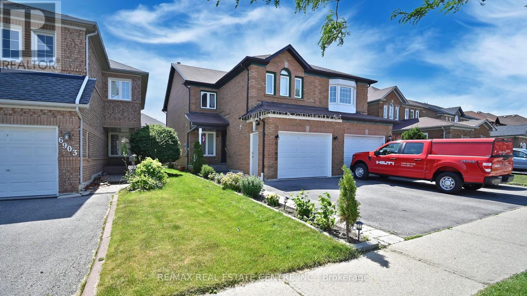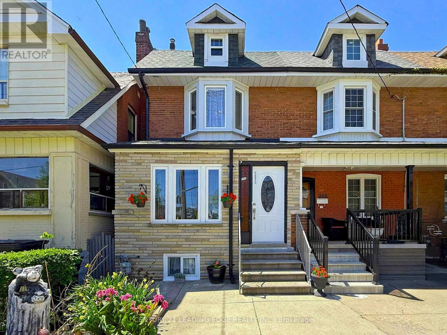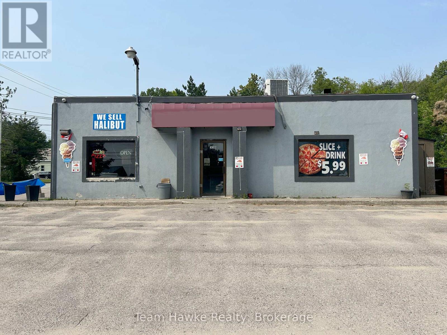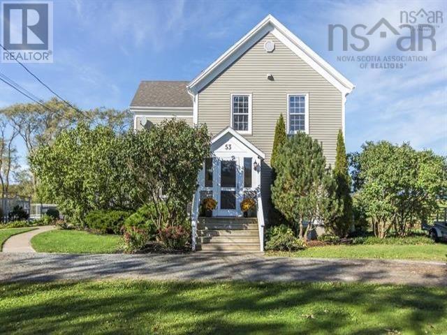28 Amberdale Way
New Hamburg, Ontario
Welcome to 28 Amberdale Way. This Driftwood model bungalow features two bedrooms and three bathrooms offering over 2,800 sq ft of beautifully finished living space. Nestled on an extra-wide pie lot, this meticulously landscaped property includes a private covered deck, 9-zone irrigation system, and is Energy Star rated. Inside, enjoy cathedral ceilings and hardwood floors throughout the open-concept main level. The upgraded kitchen boasts quartz countertops (2023), stainless steel appliances, tile backsplash, soft-close cupboards, and a full pantry with pull-outs. The spacious primary suite features his and hers closets, double sinks, walk-in shower, and linen storage. The main floor also offers convenient laundry with garage access and a front bedroom ideal for guests, located next to a full 4-piece bathroom. Downstairs, the finished basement impresses with large egress windows, a wet bar (with fridge), electric fireplace, two wall-mounted TVs (included), and a 3-piece bath. EnergyStar certified for low utility costs, this home also includes upgraded insulation, 200 AMP service, central vac (2021), and reverse osmosis. Stonecroft’s 18,000 sq. ft. rec center offers an indoor pool, fitness room, games/media rooms, library, party room, billiards, tennis courts, and 5 km of walking trails. Come live the lifestyle at Stonecroft! (id:60626)
Peak Realty Ltd.
102 20065 85 Avenue
Langley, British Columbia
A one of a kind offering in this 3bed+den/3 bath Concrete Framed Townhouse at the base of Langley's first high rise. This south facing two floor townhouse with tons of natural light featuring a ground level walkout exclusive patio space right off the family room and a large grass area with Loungers and Ping pong. High End Fulgor Milano Appliances w/wall oven, gas stove and cabinet match dishwasher. Central AC and Forced Air heating included in the strata fee. Upstairs 13 foot ceilings make the bedrooms feel open and bright. Enjoy a morning coffee from the Primary bedroom balcony. 2 parking plus loads of visitor parking. Be the first to enjoy this unique offering in Langley's only concrete townhouses. Amenities: Basketball court, gym, gorgeous lounge, and a dog wash station. (id:60626)
Royal LePage West Real Estate Services
302 Songbird Lane
Middlesex Centre, Ontario
Welcome to this Colden built bungalow in Ilderton's sought after Timberwalk neighborhood. This 4 bedroom, 3 bath home sits on one of the finest lots, backing onto the serene Rail Tail Forest for unmatched tranquility and privacy.Elegance meets functionality in this impeccably maintained home that boasts a double car garage, 4 bedrooms, and 3 bathrooms, along with a fully finished basement, offering a total of 1632 square feet of convenient one-floor living. Step into the roomy foyer and discover a versatile library behind a sliding barn door - easily transformed into a fourth bedroom to suit your needs.Designed for seamless entertaining, the open-concept layout seamlessly connects the living, dining, and kitchen areas. Bask in the warmth of the living room's gas fireplace while the kitchen dazzles with quartz countertops, upgraded cabinetry, and a spacious island ideal for both culinary creations and hosting gatherings. You will also find gleaming engineered oak floors throughout the home.Retreat to the primary bedroom complete with a luxurious primary ensuite, a true sanctuary with heated floors for added comfort. Downstairs, the professionally finished basement offers a cozy rec room, two additional bedrooms, a 3 piece bath, and ample storage space for all your needs.Step outside to embrace the beauty of the expansive lot, spanning 236 feet deep and 88 feet wide, overlooking the protected Rail Tail Forest and your private pathway. Seize the opportunity to own this extraordinary home, where impeccable design, premium finishes, and nature's serenity seamlessly blend to create your ultimate dream home. (id:60626)
Century 21 First Canadian Corp
7 Burnside Drive
Ayr, Ontario
Welcome to Ayr’s most desirable and established neighborhoods—an elegant, custom-built brick bungalow offering the perfect blend of comfort, function, and low-maintenance living. With approximately 2,700 sq. ft. of beautifully finished space, this home is ideal for retirees seeking a quiet retreat or families looking for a flexible layout that suits multi-generational living. With charming curb appeal offers a stone walkway, mature landscaping, welcoming covered front porch, oversized driveway and three-car garage. Swim spa, sauna, fully fenced backyard with composite deck spanning the length of the home. California shutters, 3 fire places all designed for a relaxed and practical lifestyle. Inside, you’re greeted by a bright foyer with vaulted ceilings that flows into an open-concept living area. A set of French doors leads to a formal dining room easily repurposed as a home office, or an additional main-floor bedroom. The kitchen features warm cherry cabinetry, 1 of 2 walkouts to the back deck, a convenient laundry/mudroom with direct garage access. The floor plan includes two spacious bedrooms on the main level, including a primary ensuite, walk-in closet, custom built-ins, and 2nd private walk-out to deck—an ideal space to enjoy peaceful evenings outdoors. Downstairs, the finished lower level offers a bright and versatile living area—perfect for hosting family, accommodating guests, or providing a private suite for adult children or aging parents. This level features two additional bedrooms, 3-piece bath, large family room with a stylish wet bar, and areas for exercise, games, or relaxation. There's also extensive storage space to keep everything organized. Whether you're looking to downsize without compromise, create space for extended family, or simply enjoy, this home offers the perfect solution. See why this exceptional bungalow could be the perfect place to start your next chapter. (id:60626)
Red And White Realty Inc.
2580 Nickson Way
Sooke, British Columbia
Open Sun July 19TH 11:00-1:00 pm. Immediate Possession for this Classy 2025 Brand new 4-bedroom, 3 bathroom home on Nickson Way,a no thru street , with a 1-bedroom legal ground-level suite. Bonus big Rec-Family Room on ground floor. Located in a new area surrounded by homes selling around 1.1 million to 1.4 million on the Victoria Side of Sooke in Sun River Subdivision. The backyard backs onto an acreage. Listed at 1,069,900.00 plus GST, Won’t last long. As You walk into this home you are immediately impressed with all the high end finishes and attention to detail , Open House Sat July 5th 2-4 pm, 3-4 homes be available to look at , at open house, some with legal suites, some without (id:60626)
Maxxam Realty Ltd.
4229 Cole Crescent
Burlington, Ontario
Welcome to 4229 Cole Cres. This Upgraded and Spacious 4 Bedrooms 2.5 Baths Semi-detached home is Pride of Ownership and offers 1848sq.f. on Both Floors + Unspoiled Basement waiting for your personal touch. of This Many recent Upgrades - Painting, All Bathrooms 2024, Flooring on 2nd Fl 2020, Solid Wood Stairs 2025, Spotlights 2025,Closet Organizers 2021, Closet Organizers, Professionally Landscaped Front and Backyard 2024, Second Floor Laundry Room. Quartz Countertops in Kitchen & Bathrooms, LED Spotlights Throughout. Home, Tucked into a Quiet, Family-Friendly Street in Burlington's South-after Alton Village Community. Ideally Located near Park, Top-Rated Schools, Burlington Up-Core Dundas & Appleby Plazas and Shopping Center, Public Transit & Easy Access to Major HWYs QEW/403, and 407. This Home Offers Exceptional Value in a Prime Location! Inspection report available upon request. (id:60626)
Right At Home Realty
474 Sheaffe Place
Milton, Ontario
If you're looking for a spacious home with plenty of room for your family, you won't want to miss out on this home at 474 SHEAFFE Pl Milton. Absolutely Gorgeous This Rare 4+1 bed 5 bath Townhouse House with Detached Features. Thompson Model with rare 3 washrooms on 2nd floor ( 2 ensuites) and walk in pantry in kitchen. Pride of Ownership. This Spacious Home Is Accompanied By Plenty Of Storage . Luxurious & Elegant Executive Home Around 2000 Sq Ft Plus Professionally Finished Basement. Fully Bricked And Stone Exterior, Lavished With Hardwood Floors, Top Notch Finishes, Endless Upgrades. Imagine Entertaining Guests In Your Perfect Open Concept Home Featuring Granite Counter Tops, 9 Feet Ceilings, Back-Splash, Pot Lights, Oak Stair With Iron Pickets, Glass Shower, Custom Closets. Professionally Finished Basement With Theatre System, Accent Tv Wall, Spacious Living Room, Bar Counter And Queen Size Bedroom With Storage. (id:60626)
RE/MAX Real Estate Centre Inc.
1964 Walreg Drive
Oshawa, Ontario
Welcome to this beautifully custom-built home in Oshawa's prestigious Samac neighborhood, just steps from the tranquil Samac Forest. This bright and spacious residence features 4 large bedrooms and a finished basement with an in-law suite and a large cold room perfect for extended family or added rental potential. The home is filled with natural light and offers a warm, inviting atmosphere with plenty of room to grow. Enjoy a spacious backyard with a large shed for storage and a two-car garage for added convenience. Ideally located within walking distance to Ontario Tech University, Durham College, public transit, and quick access to Hwy 407, this property is perfect for families, students, or investors alike. (id:60626)
RE/MAX West Realty Inc.
18 Geddes Crescent
Guelph, Ontario
Beautiful 2-Storey Family Home with Pool, Garden, and Prime Location! Welcome to this stunning 2-storey home that perfectly blends style, comfort, and convenience. Nestled in a family-friendly neighborhood near schools, shopping, highway, and many amenities - this property offers everything you need and more. Step inside to find a bright and spacious layout featuring an updated kitchen with modern finishes, stainless steel appliances, and sleek countertops ideal for both everyday meals and entertaining. The renovated bathrooms add a touch of luxury, while the finished basement provides flexible space for a home office, gym, media room, or guest suite. Upstairs, generous bedrooms and ample storage make this home perfect for growing families. Outside, enjoy the beautifully landscaped garden, a private pool for summer fun, and a two-car garage for convenience and extra storage. This move-in ready home is the perfect blend of modern upgrades and timeless charm all in a prime location. Don't miss your chance to own this exceptional property! (id:60626)
Keller Williams Home Group Realty
18 Geddes Crescent
Guelph, Ontario
Beautiful 2-Storey Family Home with Pool, Garden, and Prime Location! Welcome to this stunning 2-storey home that perfectly blends style, comfort, and convenience. Nestled in a family-friendly neighborhood near schools, shopping, highway, and many amenities - this property offers everything you need and more. Step inside to find a bright and spacious layout featuring an updated kitchen with modern finishes, stainless steel appliances, and sleek countertops ideal for both everyday meals and entertaining. The renovated bathrooms add a touch of luxury, while the finished basement provides flexible space for a home office, gym, media room, or guest suite. Upstairs, generous bedrooms and ample storage make this home perfect for growing families. Outside, enjoy the beautifully landscaped garden, a private pool for summer fun, and a two-car garage for convenience and extra storage. This move-in ready home is the perfect blend of modern upgrades and timeless charm all in a prime location. Don't miss your chance to own this exceptional property! (id:60626)
Keller Williams Home Group Realty
3401 Marygrove Dr
Royston, British Columbia
Built in 2022, this 2,141sqft home blends modern design with thoughtful functionality. The welcoming entry opens to a bright, open-concept main level featuring a stunning kitchen with custom cabinetry, quartz countertops, stainless steel appliances, an undermount apron sink, brushed gold hardware, and a large island with an eat-up bar. The wideplank engineered hardwood floors in a timeless natural finish run throughout the great room, which is anchored by a sleek, tiled natural gas fireplace. Upstairs, you’ll find three bedrooms including a spacious primary suite with a generous walk-in closet and a luxurious ensuite featuring heated tile floors, a curbless walk-in shower, tile surround, and double vanity. Downstairs offers additional space with a cozy family room, powder room, laundry, and a large storage room. The oversized garage includes access to a massive 6' crawlspace, offering excellent storage potential. This energy-efficient Step Code 4 home includes a high-efficiency heat pump, Rinnai hot water on demand, EV plug readiness, and a 50 amp RV service. Outside, the fully fenced and irrigated yard features an expansive concrete patio and a hot tub—perfect for relaxing or entertaining. Ideally located in a quiet neighborhood in The Ridge, you're just minutes from the outdoor adventures of Cumberland & amenities of Courtenay. (id:60626)
RE/MAX Ocean Pacific Realty (Cx)
488 Black Cherry Crescent
Shelburne, Ontario
Gorgeous New 6 Bedroom, 5 Washroom Detached Home Available In Shelburne's Newest And MostVibrant Community Of Emerald Crossing. This Stunning Home Contains 3,300 Sqft Of Luxury Above GradeLiving Space, 9ft Ceilings, Hardwood Floors Throughout Main Floor And Broadloom Bedrooms WithMassive Windows Providing Tons Of Natural Light. A Modern High End Chef's Kitchen With Large BuiltIn Island, & Brand New Stainless Steel Appliances, built in microwave, bar fridge & valence lights & Quartz countertops and Backsplash. Separate Living And Family Room. Private Office/Bedroom On The Main Floor With Attached 3 PieceEnsuite. And A Second Floor Laundry Room. Walkout basement with side entrance. Close To All MajorSchools, Amenities, Shopping Centres, Hospital, Parks, And More! (id:60626)
Exp Realty
142 Kinniburgh Crescent
Chestermere, Alberta
Stunning 7-Bedroom Estate in Prestigious Kinniburgh, ChestermereMinutes to the Lake • Private Side Entrance • Heated Triple GarageWelcome to this exceptional, fully developed 7-bedroom + den estate, nestled on a quiet crescent in the highly sought-after lake community of Kinniburgh in Chestermere—just minutes from Calgary. With living space thoughtfully distributed over three spacious levels, this home is the perfect blend of luxury, functionality, and family-friendly design.Step inside to discover an impressive open-concept layout enhanced by 9-foot ceilings, central air conditioning, and built-in speaker wiring across three zones. The gourmet chef’s kitchen is the heart of the main level, complete with high-end appliances, a separate prep kitchen with its own stove and hood fan, stone countertops, and an abundance of cabinetry—perfect for entertaining or large family gatherings.Designed with multi-generational living in mind, the home offers two luxurious primary bedrooms, each with a private en suite bathroom, one featuring heated flooring for ultimate comfort. A Jack and Jill bathroom connects two of the upstairs bedrooms, and the spacious layout provides ample storage throughout the home.The fully developed basement boasts a private side entrance, offering fantastic potential for extended family to enjoy their privacy. Enjoy the added value of a heated triple car garage, a hot tub, and a dog run in the beautifully landscaped backyard.Located just five minutes from Sunset Park, with three playgrounds within walking distance, and close proximity to Chestermere Lake, the yacht club, and all local amenities. This home also provides easy access to major roads, making it ideal for commuters, while still being tucked away in a peaceful, family-friendly crescent.This is a rare opportunity to own a spacious, well-appointed home in one of Chestermere’s most desirable communities.Don’t miss your chance to experience elevated lake community living—schedule your private tour today! (id:60626)
RE/MAX Landan Real Estate
6508 - 1 Bloor Street E
Toronto, Ontario
Urban luxury living at Yonge & Bloor. Beautiful 2 bedroom, 2 bathroom suite@ The Platinum level of the iconic address in Toronto. Luxury, functional layout with high ceilings, lots of upgrades, unobstructed view. Platinum level upgrades! Parking and locker included. High end finishes, 9' ceilings, lighting upgrades, top of the line appliances, custom roller shades, etc. Stunning city & lake views. Fantastic 5-star amenities. (id:60626)
Forest Hill Real Estate Inc.
18 Armstrong Street
Brampton, Ontario
Spacious 5 bedroom detached house in Brampton downtown area, excellent location, great home for extended family. 3bedrooms on second floor, 2 bedrooms on main floor, two portions of the basement finished with 2 bedrooms and one full bath each. 200 Amps upgraded electrical panel, close to Gage Park, Restaurants, Go transit and Hospital. Huge reduction in the price, Seller is motivated. (id:60626)
Homelife Superstars Real Estate Limited
25183 Dewdney Trunk Road
Maple Ridge, British Columbia
ATTENTION BUYERS! THIS FLAT 1/2 ACRE GATED PROPERTY HAS IT ALL! With 3 beds, 2 baths & lots of CHARACTER, it boasts: 3/4"real oak H/W floors, MASSIVE Liv.rm w/wet bar MADE for entertaining, wood burning stove/F/P, bed/den on main, dining area, country style Kitchen w/GAS Range & access to covered patio to ENJOY THE PRIVATE BACKYARD, powder room wraps up the main floor. Upstairs has H/W floors, 2 bedrooms, 4PC bath & rooftop patio. Unfinished basement has sep entrance & ideal for all of your storage needs. BUYER BENEFITS: ON CITY WATER & CLOSE TO TOWN! HEAT PUMP A/C, ABOVE GRND POOL, Huge woodshed/garden shed, Separate W/B sauna, change room/shower. OVERSIZE 2 CAR GARAGE, TONS OF PARKING, COVERED RV overhang, garden beds for growing veggies. HURRY TO SEE THIS GREAT PROPERTY BEFORE ITS GONE! (id:60626)
Royal LePage Elite West
37 15151 34 Avenue
Surrey, British Columbia
*PRICE REDUCED! Welcome to Sereno, a gated community in Morgan Creek, South Surrey. This bright end-unit townhouse features a double side-by-side garage and a large covered patio with gas hookup-ideal for BBQs and heaters. The fenced yard with artificial turf is pet-friendly and low maintenance, with automated irrigation. Inside, enjoy hardwood floors, a modern kitchen with granite counters, stainless appliances, daylight LED lighting and a spacious dining area. The primary suite offers vaulted ceilings, his-and-hers closets, and a large ensuite bathroom. Two additional bedrooms fit Queen beds and share a dual-vanity bath. A new media room with full ensuite adds versatile space. Amenities include a Clubhouse with gym, mailroom, party room, and two cozy lounges with fireplaces. *OPEN HOUSE Sunday July 6 2-4pm (id:60626)
RE/MAX Crest Realty
8841 Michael Drive
Coldstream, British Columbia
Nestled in the highly sought-after Middleton Mountain neighbourhood, this beautifully maintained home sits on a quiet cul-de-sac, offering the perfect blend of privacy and convenience. Ideally located just minutes from Kalamalka Lake, hiking trails, and downtown Vernon, you’ll enjoy both natural beauty and urban amenities right at your doorstep. Step inside to discover an open-concept upper level, thoughtfully designed for entertaining. The spacious kitchen features upgraded appliances, ample counter space, and generous storage — seamlessly flowing into a bright and airy living room. Step out onto the balcony to take in stunning lake views and breathtaking Okanagan sunsets. The home offers generously sized rooms throughout, with the main entry level providing flexible space ideal for a movie room, home gym, or a cozy lounge area — tailored to fit your lifestyle. Outside, the large backyard is your personal oasis. Relax on the covered porch in the evenings, soak in the hot tub, or make a splash in the in-ground pool — the ultimate spot to enjoy warm Okanagan days with family and friends. Ample, oversized parking is provided for multiple vehicles or a place to park your trailer or boat. Don’t miss this opportunity to own a piece of paradise in one of Vernon’s most desirable neighbourhoods. (id:60626)
Coldwell Banker Executives Realty
58 Lake Driveway E
Ajax, Ontario
Waterfront!! Live across from the stunning Lake Ontario Waterfront!! Own a truly one-of-a-kind, two-storey 3 + 1 bedroom home in one of Ajax most desirable neighborhoods. This stunning property features a spacious 250 sq ft terrace with sweeping, lake views ideal for relaxing or entertaining in style. Situated directly across from the serene Ajax waterfront, you'll enjoy easy access to scenic walking trails, parks, kayaking, paddle boarding and more. Inside, the home offers 3 + 1 generously-sized bedrooms that provide both comfort and privacy. The luxurious main bathroom is outfitted with heated marble floors, adding a touch of elegance to your daily routine. The basement with kitchen and bedroom is ready for you to customize into your dream living space or even a potential income suite. Step into the living room and out through the walkout to your private, tree-lined backyard, a peaceful retreat perfect for barbecues, gardening, or simply soaking in the tranquil surroundings. New upgraded floor on main level!! Take advantage of the low property taxes and seize this incredible opportunity today. **EXTRAS** **Furniture that is currently in the house!** Garden shed, steps to waterfront with cycling & walking trails. Walk to Elementary school. (id:60626)
Homelife New World Realty Inc.
1538 Howes Place Sw
Edmonton, Alberta
Discover Luxury Living in Jagare Ridge - Backing onto a Golf Course! Located in one of Edmonton's most prestigious communities, this exceptional property offers a lifestyle like no other, with breathtaking views of a golf course right in your backyard. As you step inside, you’re welcomed by a grand open-to-above living room with large windows and rich hardwood flooring. The open-plan dining area seamlessly transitions to a full-width deck, perfect for both relaxing and entertaining. The spacious kitchen features beam ceilings, a large island, quartz countertops, custom cabinetry, and a walk-in pantry with an additional sink for added convenience. The main floor also includes a private office and a half-bath. Upstairs, the master bedroom boasts a 5-piece ensuite and walk-in closet. Two additional bedrooms, a 3-piece bath, an office room, and a laundry room. The FULLY DEVELOPED basement, oversized garage, and aggregate driveway add to the appeal and functionality of this remarkable home. (id:60626)
The E Group Real Estate
143 Clark Drive
Front Of Leeds & Seeleys Bay, Ontario
Enjoy stunning sunsets and westerly views from this well-maintained all-brick waterfront home on the shores of the St. Lawrence River. Enter the warm and welcoming front entry with a cool mid-century vibe, making you feel at home and in style too. The main floor features a bright and airy living room, tall windows and a dining room with patio sliding doors that leads to the wrap-around deck. The classic eat-in kitchen has oak cabinetry, lots of counter space, wood flooring and ample storage. Down the hall are 3 bedrooms and a 4-piece main bathroom also providing ensuite privileges for the primary bedroom. The lower level is the perfect space for playing and entertaining. It features a spacious, sun-filled family room with propane fireplace, a bar, fourth bedroom, 3-piece bathroom and a laundry/utility room. The extra-large windows and patio sliding door to the backyard provides a natural connection to the scenic outdoors. Go for a swim, take your kayaks into the sheltered bay, or go for a boat ride on the St Lawrence.You're covered with the metal roof, generous 2-car garage with inside entry and enough room for an indoor workshop and your family's recreational equipment. No boat storage? No problem. Situated just down the road is Clark's Marina where they can offer you secured boat storage in the off-season. Close to amenities, golf courses, only 20 minutes to downtown Kingston and less than 5 minutes to Gananoque. This home and cottage in one is waiting for you! (id:60626)
Royal LePage Proalliance Realty
48 Clayhall Crescent
Toronto, Ontario
Welcome to 48 Clayhall Crescent, an exceptional residence thoughtfully redesigned with premium upgrades, offering a seamless blend of modern luxury and functional living nestled in the heart of North York. Ideally located just minutes from York University, this turnkey home is perfect for those seeking style, space, and flexibility.Inside, youre greeted by an open-concept layout adorned with marble tile flooring, pot lights, and custom craftsmanship throughout. The chef-inspired kitchen features a dramatic waterfall quartz countertop, brand new cabinetry, and top-of-the-line stainless steel appliances. The elegant black front entry with digital keypad sets a sophisticated tone from the moment you arrive.This home offers two beautifully finished living areas, each with its own private entrance, and kitchens. Ideal for extended family use or versatile living arrangements. The lower level is fully renovated with its own kitchen, bathroom, and spacious layout, maximizing comfort and privacy.Set on a quiet crescent in a well-connected neighbourhood, close to parks, schools, transit, and shopping, 48 Clayhall Crescent delivers elevated living and endless possibilities in one of Torontos most dynamic communities. (id:60626)
Cityscape Real Estate Ltd.
5 33816 South Fraser Way
Abbotsford, British Columbia
Nestled in the vibrant and Historic Downtown core of Abbotsford, located beneath the beautifully designed Montvue residential development. These street-level units range in size from 564 sft to 1,199 sf, with optional additional storage spaces available form 45 sf to 565 sf. Each unit boasts exceptional street appeal and high visibility, perfectly situated at the prominent corner or Montvue Avenue and South Fraser Way. (id:60626)
Homelife Advantage Realty (Central Valley) Ltd.
14 Knotty Pine Drive
Whitby, Ontario
$$ Spent On Renovations, Welcome To This Beautiful 3 Br Home Located On A Quiet Sought After Neighbourhood Of Williamsburg, New Kitchen, New Washrooms, New Floors, Freshly Painted Entire House, New Roof (2024). Finished Basement With Separate Entrance. S/S Appliances Include, Double Door Fridge, Brand New Stove, Washer/Dryer, And Dishwasher. 6 Total Parking. Close To All Amenities And Top Schools. ** This is a linked property.** (id:60626)
Homelife/future Realty Inc.
5905 Algarve Drive
Mississauga, Ontario
**WALK THROUGH VIDEO AVAILABLE**Experience Refined Living in the Heart of Vibrant Churchill Meadows Community! Pristine, Immaculate, and Spacious Semi-Detached Home Approximately 1,700 Sq Ft Plus a Professionally Finished Basement! This beautiful home features neutral oak strip hardwood flooring throughout. Enjoy an open-concept kitchen with a separate breakfast area, stylish backsplash, stone counter. The inviting family room offers a cathedral ceiling, a cozy gas fireplace, and a walk-out to the backyard. Generous living and dining areas provide plenty of space for entertaining. The primary suite is a true retreat with a luxurious 5-piece ensuite and separate shower. Added conveniences include second-floor laundry and direct access to the garage. Roof(2018), Primary Ensuite Redone(2018), New Countertop(Main Bathroom(2025), Kitchen Countertop & Backsplash(2018), Absolutely fantastic semi-detached home in desirable Churchill Meadows, tucked away on a quiet street and conveniently close to Highways 403 and 407, public transit, hospitals, parks, community centres and essential plazas, Short Walk to elementary and secondary schools and grocery and all neighbourhood amenities. (id:60626)
Royal LePage Your Community Realty
43 Sussexvale Drive
Brampton, Ontario
Welcome to this bright and spacious Tribute built, semi detached home; nestled in a highly desirable family friendly neighbourhood situated on a premium pie shaped lot. This property offers exceptional outdoor space with approximately 70 ft of width at the rear and a depth of 139 feet yard. Enjoy direct access to the park from your backyard which leads straight to Ross Drive public school an ideal set up for families with young children.This sun filled home features hardwood flooring throughout both the main and upper levels, offering a warm and inviting atmosphere. The thoughtfully designed layout includes three generously sized bedrooms, a separate, second floor, laundry room for added convenience and two full bathrooms on the upper level with a total of four bathrooms throughout the home. The kitchen is perfect for entertaining and every day living complete with a breakfast island and an eat-in area that walks out to the spacious backyard; perfect for outdoor dining play or simply relaxing in your private green space. The builder upgraded oversize lot provides both privacy and potential for future landscaping or expansion .The professionally finished basement offers a large open concept, family room, a separate bedroom and features a builder grade separate side entrance offering excellent income or in-law suite potential. This is an excellent opportunity for first time, homebuyers growing families or investors seeking a home that offers space, function and long-term value. Located close to heart Lake conservation area Highway 410 schools shopping and public transit. This home delivers the perfect blend of convenience, nature and community living. Don't miss your chance to own this beautifully maintained, move-in ready home on one of the most sought after lots in the area . (id:60626)
Century 21 People's Choice Realty Inc.
3970 June Springs Road
Kelowna, British Columbia
A rare opportunity to own a remarkable piece of land in one of Kelowna’s most sought-after neighbourhoods. Nestled among orchards, this lovingly maintained family home sits on 0.45 acres, offering endless potential to expand, add a pool, or create the legacy estate of your dreams. Inside, the thoughtfully designed layout is bright & inviting, with large windows & skylight filling the home with natural light. The spacious kitchen is perfect for gathering & entertaining, seamlessly connecting to the dining & living areas. A cozy step-down family room offers the perfect space to unwind. Upstairs, the primary suite is a true retreat, featuring a private balcony with stunning valley and mountain views—the perfect spot for morning coffee. A spa-like ensuite and walk-in closet enhance the sense of luxury. Two additional bedrooms and a full bathroom complete the level. The lower level boasts a large rec room, a fourth bedroom, and a rare 7-foot crawl space, providing ample storage for every need. Recent updates include new windows and fresh exterior paint. The private backyard oasis is surrounded by mature landscaping, with plenty of space to create your dream outdoor retreat. A large storage shed and expansive yard make this a truly special property. Located in an idyllic setting just minutes from amenities, golf courses, wineries, and hiking trails, this home offers the best of country living with city convenience. Don’t miss this extraordinary opportunity (id:60626)
RE/MAX Kelowna - Stone Sisters
859 Tavistock Road
Ottawa, Ontario
Well maintained Duplex with Basement apartment in charming neighborhood close to cycling paths and LRT. 2-2 bedroom units above grade and 1-1 bedroom unit in basement. Stairwells in both front and rear of units. Two separate laneways afford 4 parking spots. Coin operated washer/dryer. Furnace (2019) Roof (2016)Tenants pay hydro. Hardwood flooring in most rooms. **EXTRAS** Shed (id:60626)
Innovation Realty Ltd.
72 Aylesbury Drive
Brampton, Ontario
A Rare Find in Prestigious Mt. Pleasant Village! Backing onto a tranquil ravine, this stunning home offers a perfect blend of luxury and functionality. Boasting 5 bathrooms including 3 private ensuites this open-concept layout features 9-ft smooth ceilings and picturesque views that bring the outdoors in. The upgraded kitchen with a newly added pantry flows effortlessly to a spacious deck, ideal for hosting family and friends. Thoughtful storage solutions include custom closets in the primary and third bedrooms along with added linen space. A dedicated home office provides a quiet space to work, while the walk-out basement has been transformed into a sleek 1-bedroom apartment, perfect for extended family or rental income. This is a rare opportunity to own a stylish, move-in-ready home in one of Brampton's most desirable communities. (id:60626)
RE/MAX Gold Realty Inc.
20 4253 Dieppe Rd
Saanich, British Columbia
JUST LISTED: Welcome to Paragon Parc Living—this luxurious 3-bedroom, 4-bathroom townhome boasts over 2250+ sqft in a quiet community surrounded by mature homes. This end unit features contemporary West Coast design with soaring rooflines, stone and wood accents, transom windows on front main and upper level, as well as side windows on main and upper floors. The main floor offers 9' ceilings, floor-to-ceiling windows, and a gourmet kitchen with quartz counters, stainless appliances, a wall oven, gas cooktop, and an oversized island. The layout includes a cosy yet spacious living room with a fireplace, dining room, kitchen, office nook, and a powder room. Upstairs, find the primary suite with a walk-through closet and a luxurious 5-piece ensuite, plus two additional bedrooms, a main bath, and a laundry room, all with vaulted ceilings reaching 13'. The lower level has an 8' ceiling with a media room and a fourth bathroom, ample storage, and a utility closet. Notable features include radiant floor heating, remote blinds, garage with remote glass panel door, EV charger outlet, and a backyard patio backing onto green space. Built by award-winning White Wolf Homes, this townhome comes with a full New Home Warranty. Don’t miss your chance to call this exceptional property home! (id:60626)
Keller Williams Ocean Realty Vancentral
88 Simpson Avenue
Clarington, Ontario
Truly Custom Built, One Of A Kind Brick Backsplit In Older Bowmanville Neighborhood. More Than 3000 Square Feet Of Finished Living Space. Over Sized Fully Fenced Private Backyard Surrounded By Bungalows. Easy 401 Access, Walk To Downtown, Hospital, Visual Arts Centre, Parks & Trails. Loads Of Updates. Open Concept Floorplan With Large Spacious Rooms. Living/Dining Room Combo With Oak Hardwood Floors Perfect For Entertaining. South Facing Eat-In Kitchen With Ganite Counters, Glass Backsplash, Gas Stove, Stainless Steel Appliances & Walk Out To Side Deck With Gas Hook Up For BBQ, Great Spot for Morning Coffee Or Summer Dinners. Huge Family Room With Engineered Hickory Hardwood Floors, Gas Fireplace & Loads Of Windows, Open To Office Space For "Work At Home", Double Garden Doors To Interlock Patio, Pergola, Hot Tub & Perennial Gardens. Recently Updated 3 Piece Bath With Porcelain Tile & Stand Up Shower With Modern Glass Sliding Doors. Laundry Room On Same Level Complete With Laundry Shoot From Second Floor Bath, Never Carry Dirty Laundry Down The Stairs Again! Nicely Sized Primary Bedroom With Walk-In Closet & Spa Like Semi Ensuite Washroom Includes Carrera Marble Floors, Freestanding Soaker Tub, Curbless Shower & Double Vanity. Two Further Larger Bedrooms For The Kids. Lower Level Includes Rec Room For Family Movies, Gaming & Homework. 4th Spacious Bedroom With Two Closets. Utility/Fridge Room For Storage. This Sunny Home Is Full Of Windows & Great Space For Entertaining Inside & Out. Not A Cookie Cutter Subdivision Home!! (id:60626)
Royal Service Real Estate Inc.
4383 Green Bend
London, Ontario
Your Dream Home Awaits - Pre-Construction Opportunity by LUX HOMES DESIGN & BUILD INC. - Welcome to the LUCCA floor plan, a stunning 2,252 sq. ft. home designed with your family in mind. Situated on a prime lot that backs onto a proposed park, this home offers the perfect balance of convenience and serenity ideal for family gatherings, outdoor activities, and enjoying nature right at your doorstep.This spacious 4-bedroom, 2.5-bath home features an incredible upper-level loft, offering a versatile space perfect for kids, a game room, or a cozy chill zone. With a thoughtfully designed main floor that includes a convenient laundry area, every detail has been considered for your comfort and ease. Bask in natural light from the abundance of windows throughout the home, creating a bright and inviting atmosphere for you and your loved ones. The unfinished basement is a blank canvas, with lookout windows offering plenty of natural light and potential for future development. The basement can be finished for an additional charge, giving you the flexibility to add extra living space, a rec. room, or even additional bathroom, tailored to your family's needs. With pre-construction pricing, this is YOUR chance to customize the finishes and truly make this home your own. Don't miss this rare opportunity to design the home you've always dreamed of. With LUX HOMES DESIGN & BUILD INC.'s reputation for quality craftsmanship, you can rest assured that your new home will be built with the finest attention to detail. Ideally located, just minutes away from highway 401, shopping, the Bostwick YMCA Centre, parks, and a variety of other amenities. Everything you need is within easy reach, making this location as convenient as it is desirable! (id:62611)
Nu-Vista Premiere Realty Inc.
365626 Evergreen Street
Norwich, Ontario
Just over 3/4 acre of country property located North of Norwich featuring a 2-Storey home with an attached garage where pride of ownership is evident throughout! Checkout the barn with 100-Amp service, garage doors and a loft as well as a storage lean to. Stepping into the main entrance you will find a spacious front foyer with access to the main kitchen and access to the family room. Your large vaulted kitchen includes lots of natural light, storage space, a center island, stainless steel appliances, and ample counter space. The formal living room includes large windows bringing in lots of light, and provides the perfect space to host friends and family. The bonus sun room provides a comfortable space to relax in a less formal environment and provides convenient access to the back deck for those summer evenings. The main floor primary bedroom and the ensuite bathroom includes a double vanity, jet tub, and tiled walk-in shower. Upstairs are the additional bedrooms, family bathroom and a office. Downstairs in the basement you will find a finished rec room. The house includes a large back and side deck on the South and West sides as well as a covered front porch. Included in the overstocked utility room is a propane gas furnace (2024), AC, water softener, UV light, reverse osmosis system & water heater all owned, new sump pump (2025). Don't wait to make this country property your own. (id:60626)
Royal LePage R.e. Wood Realty Brokerage
1283 Centauri Dr
Langford, British Columbia
Welcome to 1283 Centauri Drive in desirable Westhills – a beautifully designed patio home offering the perfect blend of comfort and convenience. Enjoy the ease of one-level living with a spacious primary bedroom, open-concept living/dining area, and modern kitchen all on the main floor. Step outside to a private patio perfect for morning coffee or evening relaxation. The fully finished lower level adds incredible value with a generous bedroom, full bathroom, a media room for movie nights, and loads of storage space. Ideal for downsizers or families needing flexible space. Located close to parks, trails, schools, and shopping, this home combines low-maintenance living with stylish finishes in a vibrant community. (id:60626)
Coldwell Banker Oceanside Real Estate
237 Nepean Street
Ottawa, Ontario
Flooring: Mixed, Free-standing one-and-a-half-story house in Centertown. With over 300k of renovations, the property was transformed into 5 independent 4-star bed and breakfast units. Great location, close to all amenities, 5 blocks away from the downtown core, good restaurants within walking distance, and every suite contains a three-piece bathroom, beautiful dining room, and kitchen. The property comes with a parking lot of up to 7 spaces. Take advantage of this unique sale opportunity while it is still available. (id:60626)
Ava Realty Group
1238 Houston Road
Highlands East, Ontario
Stunning Paudash Lake Viceroy Home with Breathtaking Views! Experience the best of lakeside living in this beautiful, open-concept Viceroy home on Paudash Lake. This 4-bedroom, 3-bathroom retreat features a spacious master suite with an ensuite, an upper-level sitting area, and a charming Muskoka room with panoramic views. The home is bathed in natural light, thanks to the abundance of windows that bring the outdoors in. Step outside onto the expansive deck overlooking the lake, perfect for entertaining or simply enjoying the serene surroundings. The full walkout lower level is fully finished, offering additional living space with easy access to the landscaped grounds. The property is meticulously maintained with a sprinkler system and a paved driveway, ensuring convenience and beauty. Don't miss your chance to own this lakeside paradise on Paudash Lake-your perfect escape awaits! (id:60626)
Century 21 Granite Realty Group Inc.
1023 Riverbend Road
London South, Ontario
Better than new! This Saratoga built home is ready to move-in and enjoy. Bright and airy entrance foyer that overlooks the Living Room (could also be used as a formal Dining Room with Butler pantry access) with stunning vaulted ceiling. Bright white kitchen with stainless steel appliances, centre island with breakfast bar and separate Butler's pantry for additional storage. Kitchen overlooks the eating area, which leads to the Great Room - the perfect space for entertaining. Large Great Room with beautiful fireplace feature. Convenient main floor laundry. Upper level offers 4 spacious bedrooms including a Primary Suite with a large walk-in closet that leads to spa-like ensuite that features a walk-in glass shower and freestanding bathtub. Beautiful, fully-fenced backyard with covered deck, stone patio areas and lovely landscaping. Fantastic location in Warbler Woods that is close to West5, several parks and nature trails. (id:60626)
Oliver & Associates Katie White Real Estate Brokerage Inc.
1681 Toane Wd Nw
Edmonton, Alberta
Truly One of a Kind Finally someone built a Cool house. Perfect home for Multigenerational living. Custom Built & Custom Designed (Not a Square room in the House). This 2 storey features 4 Bedrooms and 2 Dens, 2 Kitchens and a Fully Finished Walkout Basement, constructed with the highest standards. Just under 4400 sq ft of total finished space. High Velocity Hydronic heating system (Boiler), 3 fan coils, 2 AC units, in-floor heating, 3 Huge Decks, Walkout Level Patio, SW exposure, Million Dollar Views across the water, Jeld-wen triple pane double low E argon filled windows, Black Granite flooring, Black Walnut (finished in place) Hardwood floors, Chefs Gourmet Kitchen, Stainless Steel Appliances, Dream Ensuite with Steam Shower, huge overflow Jaquzzi Soaker tub (with mood lights) his and hers vanities, his and hers walk-in closets, custom Kitchen cabinets, cat 5 wiring, Central Vac and the list goes on. You could not replace this house at todays prices for what you can buy it for. (id:60626)
RE/MAX River City
2410 Delkus Crescent
Mississauga, Ontario
This charming semi-detached home offers comfortable and versatile living, perfect for families or those who love to entertain. The main floor features an open-concept layout, seamlessly connecting the living, dining, and kitchen areas. The updated kitchen boasts a convenient prep island, making meal preparation a breeze. This level also includes three well-sized bedrooms and two bathrooms, all featuring classic black and white checker pattern tiles. The home's cohesive and inviting feel is enhanced by newer flooring in the main living space and bedrooms, as well as newer doors on the balcony and main entrances. The thoughtfully designed layout creates a nice flow throughout the main living space. A standout feature of this property is the ground-level in-law suite, complete with its own separate walk-in entrance and a 3pc bathroom. This spacious suite provides ample room for extended family or guests, offering privacy and convenience. Outdoor living is equally appealing, with a front balcony accessible from the main living space, ideal for enjoying your morning coffee, and a good-sized front porch for welcoming visitors. The fenced backyard offers a private oasis, featuring a deck for outdoor dining and a shed for extra storage. Located directly across from Mohawk Park in Mississauga, the home provides easy access to green space and recreational opportunities. Parking is plentiful with a deep one-car garage and surface parking for 3-4 cars, accommodating various vehicle sizes. Throughout the home, you'll find good storage space, enhancing both aesthetics and functionality. (id:60626)
Royal LePage Royal City Realty
6899 Bansbridge Crescent
Mississauga, Ontario
Beautiful Large Home In Lisgar. Fully Renovated High Quality Kitchen W/Tons Of Counter & Cupboard Space W/Large Island W/Breakfast Bar, Quartz Counters & New Stainless Steel Appliances . Breakfast Area With Walk-Out To Patio, Opened To Large Family Rm. Master Bedroom Offers A Lavish Ensuite W/Separate Soaker Tub And Shower. 2nd Bedroom Is Huge, Could Be Mistaken For The Master Bdrm. Two Bedroom Finished Basement W/ Separate Laundry and Kitchen, Basement Ent from Garage. (id:60626)
RE/MAX Real Estate Centre Inc.
286 Glenholme Avenue
Toronto, Ontario
This charming two-storey semi on a family-friendly, tree-lined street in the heart of Oakwood Village offers 3+1 bedrooms, 2 bathrooms, and a bright layout that blends timeless character with smart potential. Located just steps from a French immersion school, local parks, cafes, bakeries, and the Oakwood Village Library & Arts Centre, this home is perfectly positioned in one of Torontos most vibrant and fast-growing neighbourhoods, known for its strong community feel, rich culture, growing amenities, and unbeatable transit connections. Inside, you'll find sun-filled principal rooms with updated hardwood flooring on the main floor and an upgraded kitchen that opens into a sunroom with walk-out access to a private sundeck, ideal for entertaining or relaxing outdoors. The home is move-in ready, yet offers exciting opportunities to personalize and update, including a rough-in for a 2-piece powder room in the sunroom and two original living room openings beneath the drywall that could be reopened to create an open-concept main floor. The finished basement features a separate entrance, a roughed-in kitchen complete with cabinetry, and presents a turnkey opportunity for an in-law suite, home office, or rental income. Additionally, a kitchen rough-in on the third level provides even more flexibility for future enhancements.With easy access to 24-hour transit service, major routes, and nearby LRT and subway stations, commuting is effortless. Whether youre upsizing, investing, or planning for multi-generational living, this home offers space, versatility, and strong long-term value in a thriving, upwardly trending community. (id:60626)
Century 21 Leading Edge Realty Inc.
338 Park Street
Tay, Ontario
Your next investment's waiting! Check out this great building located just off Hwy 12 in Victoria Harbour. Offering a total of 4,000 square feet, which includes two commercial units; a Pizza Parlour and a vacant restaurant space. There is also one residential unit in the building, which consists of 2 beds, 2 baths and a total of 1,050 square feet. All tenants pay their own gas, hydro and water/sewer. Inquire for financials. NOTE: With a substantial downpayment seller will hold a first VTB. (id:60626)
Team Hawke Realty
53 King Street
Hortonville, Nova Scotia
You have to visit this property to understand its beauty and versatility. The original farmhouse was fully renovated and upgraded ensuring care for its charm and a two-storey addition was added, originally designed to care for independent but ageing parents. As a result, the options for this property are many. Live in the family home while having up to 3 rental units in addition to it. Take advantage of the zoning already in place for an ideal bed and breakfast location. Or fill it with your large or extended family. This is a wonderful home and property to raise a family and make lasting memories in. Wolfville schools and amenities are 8 minutes away. Hortonville is an ideal location for moving to the Annapolis Valley. You are immersed in the beauty and community of the Valley while achieving the easiest 30-minute commute to HRM. You dont have to give up your pleasures like walking to your local brewpub, winery and coffee roaster in this popular area. See realtors virtual tour that more clearly shows the original character home plus self-contained apartment addition and fully developed lower levels resulting in two homes in one. The property also includes a separate garage with the 2nd apartment, greenhouse/coop, small barn, vegetable garden, pool and landscaping that make enjoying this home outdoors just as special. This is an idyllic and ideal Annapolis Valley home and location. (id:60626)
Royal LePage Atlantic
Royal LePage Atlantic - Valley(Windsor)
1470 Watercress Way
Milton, Ontario
Luxury freehold townhouse by Great Gulf Homes in a prime Milton location, close to highways and amenities. This bright, open-concept home features oversized windows, engineered maple hardwood floors, and 3-shade pot lights inside and out. Includes three parking spots and over$75K in upgrades. The kitchen boasts quartz countertops, a large island, matching backsplash, upgraded sink, and soft-close cabinets throughout, including bathrooms and laundry. Enjoy top-tier appliances: fridge, stove, dishwasher, washer, dryer, and over-the-range microwave. Bathrooms offer raised vanities, glass showers, upgraded tiles, and premium fixtures. The primary ensuite features a seamless glass shower, and a second-floor laundry adds convenience. Upgraded baseboards and a spacious layout make this home both functional and beautiful. Located in a thriving community, its perfect for modern family living. (id:60626)
RE/MAX Gold Realty Inc.
251 Wallbridge Road
Quinte West, Ontario
Welcome to your dream home. Modern 6 month old custom raised bungalow from Duvanco Homes . This home sits on almost 2 acres just minutes from the city. Modern and stylish design finished in high end premium finishes. Open concept living space featuring vaulted ceiling living room and includes gas fireplace finished with custom shiplap surround. Full custom built kitchen cabinets reach the ceiling finished with tasteful crown molding and light valance. Island containing built in wine fridge and seating for up to 4 people. Quartz counter tops with soft close drawers, all Frigidaire Professional stainless steel appliances with 5 burner gas stove. Carpet free main level with 5" wide plank engineered distressed hardwood flooring from end to end including bedrooms. Porcelain tile flooring in bathrooms and main floor laundry area. 5 piece ensuite contains a unique stand alone soaker tub, double vanity and 2 person tile shower with duel shower heads in a full glass surround. 3 car attached garage with stairs leading to main floor landing and second private entrance directly into the basement. 14 x 12 ft full screened covered deck and a 12 x 24 ft uncovered deck that provides complete privacy and a great view. Remaining Tarion warranty applies and is included. (id:60626)
RE/MAX Quinte Ltd.
20-26409 Twp 532a Rd
Rural Parkland County, Alberta
Experience Luxurious Country Estate Living in this 2,400 sq ft, 4-bedroom home nestled on a 1-acre city-serviced lot in Spring Meadow Estates—just 10 minutes from Edmonton & St. Albert. Soaring foyer welcomes you into an open-concept design featuring vaulted ceilings, Spacious great room with tiled gas fireplace wall. Exquisite kitchen boasts modern white cabinetry, large island & walk-through pantry. Oversized dining area offers magnificent backyard views, perfect for hosting large gatherings. Convenient main floor office/den adds functionality. Upstairs, the primary suite features a 5-pce ensuite with dual sinks, large corner shower, soaker tub & walk-in closet. Second bedroom includes its own 4-pce ensuite & walk-in closet, while two additional bedrooms, additional 4-pce bath & laundry room complete the upper level. The triple attached heated garage serves as a perfect man cave. Outdoor living is enhanced by an 18x20 composite deck, a concrete pad that leads to a covered 16 x 16 screened in Gazebo. (id:60626)
RE/MAX Professionals
517 Lakeside Greens Place
Chestermere, Alberta
This is not just a home - it’s a lifestyle. If you’re ready to embrace the many benefits of golf course living then this fully finished 2 story walk out is for you. Perfectly positioned on a massive lot overlooking 2 ponds in a no ball zone you’ll enjoy panoramic views of lush manicured fairways and serene water features without the worry of balls being hit into your yard. The clubhouse is just across the road making it easy to jump in your golf cart to meet friends for an early morning round or maybe dinner in the club’s restaurant. You’ll love being a part of this vibrant and inclusive community. An elegant formal living room and dining room at the front of the home boasts soaring vaulted ceilings open to the grand central staircase. The huge kitchen is well laid out making it ideal for both large scale entertaining as well as everyday family life. The kitchen features newer stainless steel appliances including Jenn Air cooktop and double wall ovens plus granite countertops. It is open to the breakfast nook and family room which features a wood burning fireplace surrounded by a built in wall unit. The space is flooded with natural light from big windows that showcase your stunning views. A huge upper deck spans the entire width of the home giving you plenty of room to relax and enjoy the show. A 2 pc bath and spacious laundry room / mudroom round out this main level. Upstairs you’ll find 3 good sized bedrooms including a spacious primary with ensuite bath and walk in closet. The other 2 bedrooms share the main bath. The fully finished walk out basement is an entertainer’s dream! The expansive recreation / family room with wet bar area is the perfect place to have friends over to watch the game and there’s plenty of room to add some fun entertainment like maybe a pool table or dart board. A 4th bedroom plus full bath makes this a nice private space for a family member or out of town guests to call their own. There is also a good sized flex room to use as an office , craft room or work out area depending on your needs. Whether you spent the day working or golfing your going to love relaxing in the hot tub in your private and serene sunroom. A covered patio area is completely surrounded by trees creating a secluded place to unwind in most types of weather. The huge fenced yard has tons of room for kids and pets to play and makes entertaining a dream plus there is a shed for all of your gardening tools & outdoor items it has power and is golf cart ready. Finally an attached 2 car garage keeps you & your vehicles protected year round The basement was redone in 2015 and the upper levels have newer windows. Enjoy the central air on those hot summer days! Don’t miss your chance to embrace the bounty of benefits golf course living has to offer from health & wellness to socializing & community all set against a calming, scenic backdrop. Book your showing today. (id:60626)
RE/MAX Key
204 431 Crescent Rd W
Qualicum Beach, British Columbia
Beautiful 2 bed/2 bath oceanview condo in The Crescent, a quiet, well-maintained complex in Qualicum Beach. This spacious 1,700 sq ft unit offers stunning panoramic views of the ocean and Coastal Mountains from the main living areas, balcony, and primary bedroom. The spacious kitchen features a large island. The living/dining area has access to a partially covered balcony overlooking gardens and ocean. Primary suite has balcony access, a walk-in closet, and a 5-pc en-suite. Second bedroom includes a built-in Murphy bed and walk-in closet. Meticulously maintained by the owners with updates including newer paint, window coverings, ceiling fans, heated tile floors in bathrooms, dishwasher (2022), and hot water tank (2023). Private storage near unit entrance and 2 underground parking spots. Enjoy watching eagles, whales, seals, sea lions, cruise ships, and fireworks in June. Walk to beach and trails; close to golf and shopping. Enjoy the lovely rooftop common garden area. A rare offering! (id:60626)
Royal LePage Parksville-Qualicum Beach Realty (Pk)

