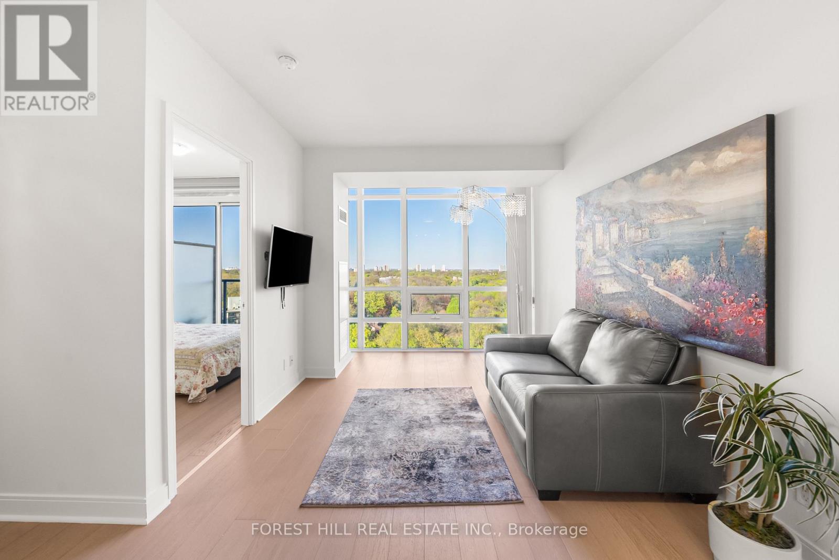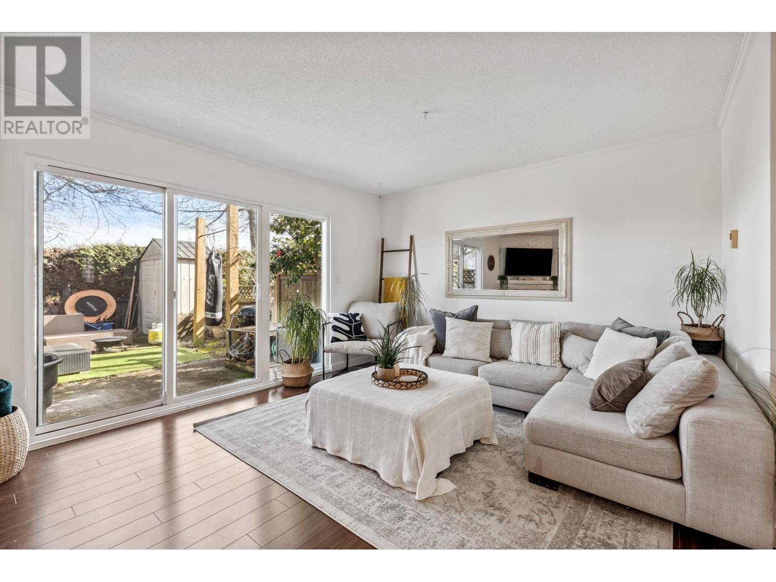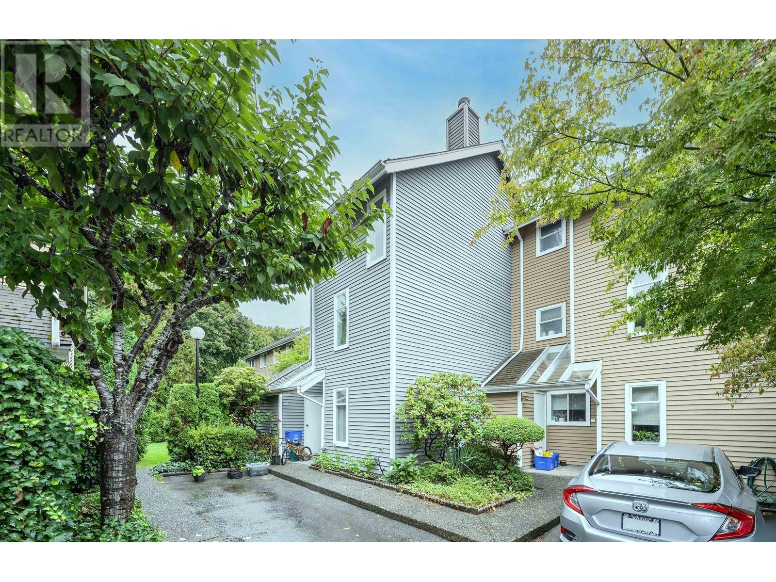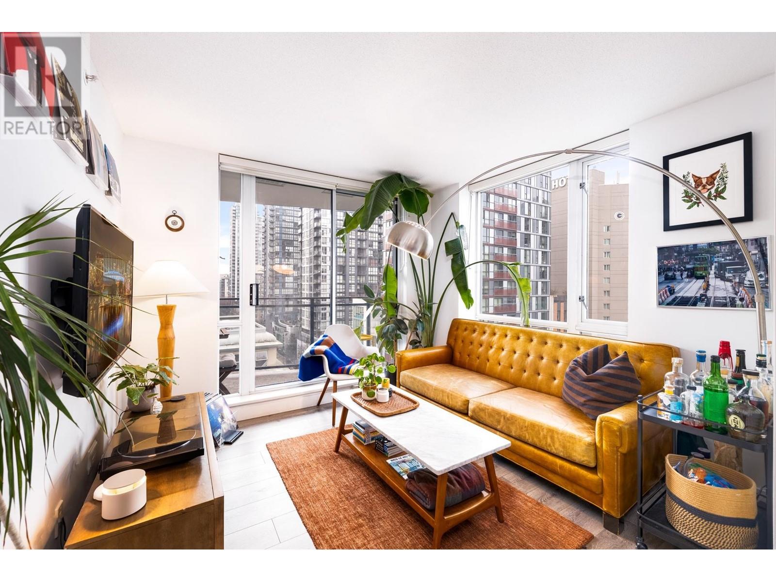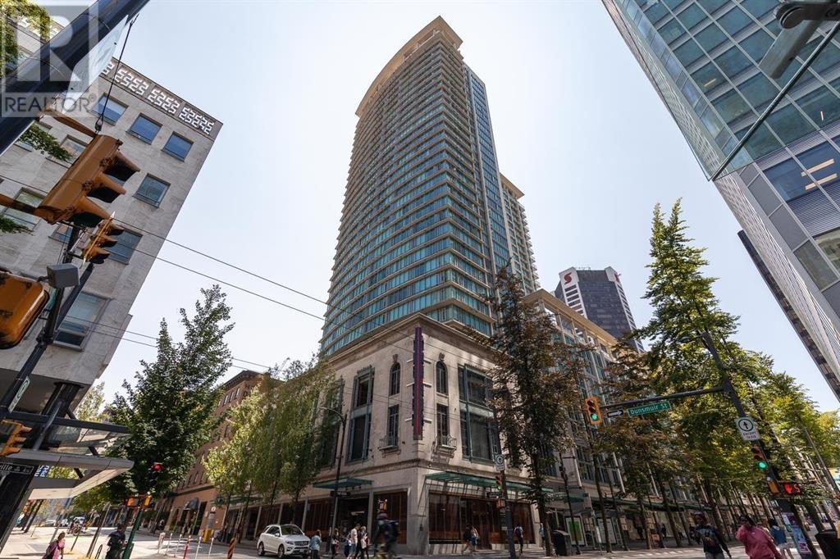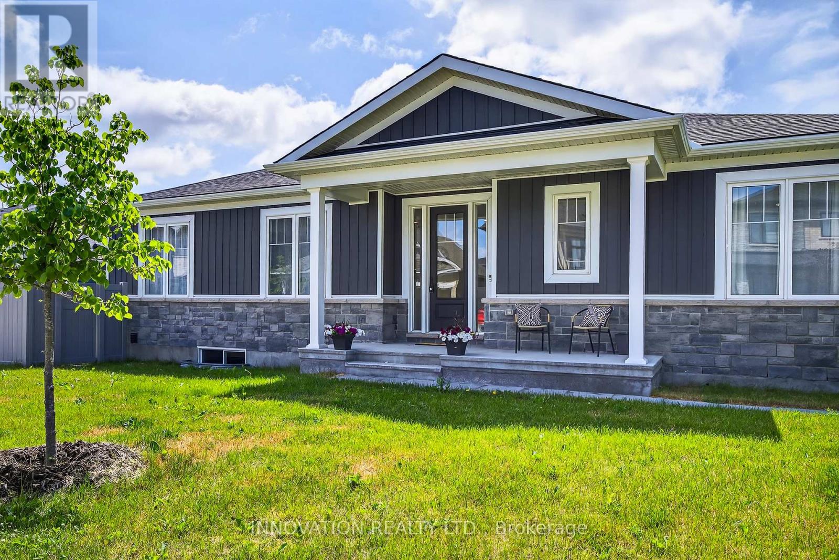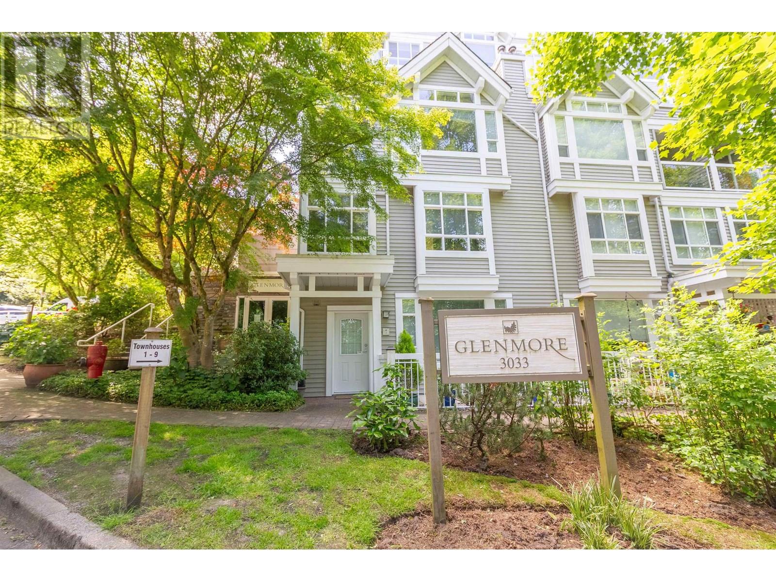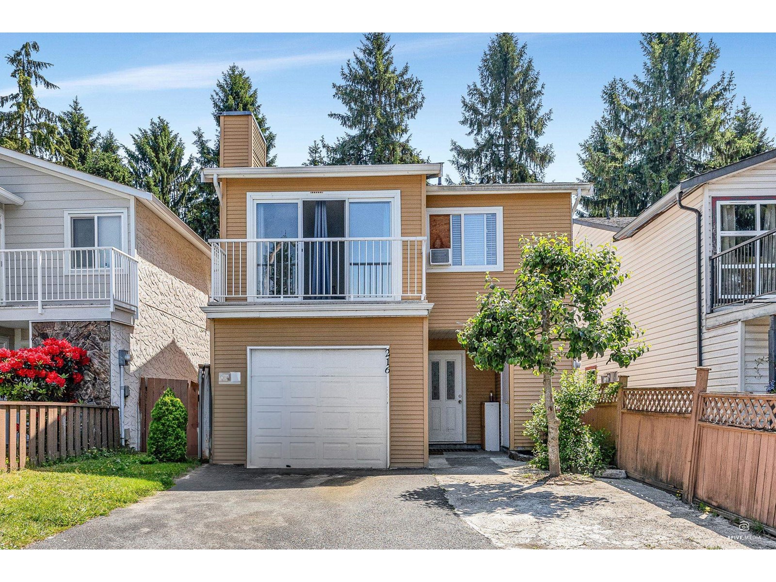47 Pickett Place
Cambridge, Ontario
Breathe deeply in your River Flats sanctuary, a stunning 3+ bedroom, 3-bathroom Mattamy home cradled by whispering forests and the gentle Speed River. This peaceful, family-oriented community offers wooded trails, a nearby park, and effortless access to modern life – just 5 minutes to Hwy 401, moments to Costco, diverse eateries, shops, and cinemas. Step inside to warmth and light. Sun spills across 9-foot ceilings and rich oak hardwood floors flowing like a sunlit path throughout both main and second levels. Fresh, earthy-toned paints and new LED lighting create an airy calm. Thoughtful touches include an HRV for fresh forest-filtered air, a new hot water heater, and an owned water softener, with comfort easily managed via smart Ecobee4. The heart of the home beats in its open-concept main floor. Gather in the gourmet kitchen where white cabinetry and granite counters, reminiscent of river-smoothed stone, surround a welcoming oak island. A full suite of Samsung stainless appliances stands ready for shared meals, with views stretching to your private backyard. Modern pendant lights cast a soft glow over dining and conversation areas. Flow seamlessly from the bright foyer through the spacious dining room to the sunlit family room, where large windows and double patio doors frame the greenery outside. A convenient powder room and double-door closet complete this harmonious level. Ascend to your private retreat. The versatile loft space awaits as a sun-drenched office or potential fourth bedroom. Your primary suite is a true haven, featuring a walk-in closet and an ensuite bathroom with a refreshing glass-door shower. A second full bathroom serves the other bedrooms. Discover the exceptional second-floor laundry room – a spacious, functional haven with new Samsung washer/dryer, a deep stainless sink perfect for garden blooms, ample storage, and lustrous quartz counters. New quartz vanities grace all bathrooms, echoing the home’s natural elegance. (id:60626)
Smart From Home Realty Limited
1106 - 825 Church Street
Toronto, Ontario
Breathtaking Views From Floor To Ceiling Windows East To The Bluffs And Lake, North To The Rosedale Ravine And Neighbourhood, And South To Downtown. Arguably One Of The Best Floor Plans At The Milan. It Is Spacious, Open & Bright. The Den Area Is Used As A Dining Room. Smooth 9' Ceilings, Granite Counters, Plenty Of Closets, 2 Full Baths, Split Bedroom Plan, Owned Parking & Locker Make This Unit Highly Desirable. Fabulous Location Close To Everything! Walk To The Ttc, Schools, Universities, The Finest Shopping, Entertainment And Restaurants. Nature Is At Your Doorstep With Parks And Ravines Close By. The Outstanding Building Amenities Are Too Numerous To List. Just Move Right In! (id:60626)
Forest Hill Real Estate Inc.
3 10660 Springmont Drive
Richmond, British Columbia
Welcome to Sequoia Place-a perfect Steveston family home! This 3 bed, 2 bath townhome offers an efficient 2-storey layout with spacious bedrooms and a primary suite overlooking a lush green field. The updated kitchen has room for an office nook, and the wood-burning fireplace adds warmth. Step outside to a large 441 sqft private patio-ideal for kids and entertaining. Freshly painted and well-maintained over the years. Backs onto Manoah Steeves School park and is walking distance to Steveston Village & West Dyke. Includes 2 parking stalls. A true family-friendly gem! (id:60626)
Macdonald Realty
3507 4688 Kingsway
Burnaby, British Columbia
Welcome to Station Square Tower I in Metrotown. This two bedroom CORNER unit comes with one parking one locker. New painting throughout the unit. Spacious comfort living space with floor to ceiling windows northeast facing mountain and city view, double glazed windows that provide great sound insulation, gourmet kitchen with stainless steel appliances, gas stove, quartz counter tops and plenty of cabinet space. Amenities include fitness center, guest suite, 24 hours concierge, garden and a large entertainment lounge. Steps away from Skytrain Station, Metropolis shopping centre, Crystal Mall, retails, restaurants, library, schools and park! Come to view !!! (id:60626)
Nu Stream Realty Inc.
52 7400 Minoru Boulevard
Richmond, British Columbia
Discover the charm of this delightful 3-bedroom, 2-bathroom residence in the peaceful Minoru Estates, perfectly situated in the vibrant heart of Richmond. Just a short stroll from Richmond Centre Mall, the Canada Line SkyTrain, community amenities, and Brighouse Park, this home offers unmatched convenience. Inside, you'll find an inviting open-concept layout, with a sun-drenched living room featuring a cozy wood-burning fireplace, a bright dining space, and a modern kitchen equipped with stainless steel appliances such as a brand new dishwasher. The generously sized master suite boasts a skylit ensuite, creating a warm and welcoming atmosphere. Located within the highly sought-after catchment areas of Ferris Elementary and Richmond Secondary, this home is perfect for families. (id:60626)
Lehomes Realty Premier
RE/MAX City Realty
1110 1082 Seymour Street
Vancouver, British Columbia
This bright, corner unit boasts expansive windows offering tons of natural light and stunning views. With two versatile den/flex rooms, you have endless possibilities: an office, extra bedroom, or keep the chic bar area-complete with a removable countertop. Located high up on the 11th floor, this home is quiet and private while still offering the best of downtown living. The unit has been previously updated over the years including flooring, kitchen cabinets, and appliances. With 1 parking stall and 1 storage locker. Just steps away from Emery Barnes Park and Yaletown's best dining and entertainment. The building includes great amenities like a fitness centre, bike room, and rooftop zen garden. Perfect for those who want convenience, sun, and space. (id:60626)
Exp Realty
1001, 738 1 Avenue Sw
Calgary, Alberta
CORNER UNIT | 10' CEILINGS, | CITY SKYLINE & RIVER VIEWS | EAST, SOUTH, & WEST EXPOSURES | TWO BALCONIES Welcome to The Concord - Calgary's most prestigious riverfront residence, an architectural icon that defines luxury living. This rarely available 10th-floor corner suite offers 10' ceilings and panoramic views of the Bow River and downtown skyline, flooded with natural light from its east, south and west exposures. One of the few premium Suite Plan A layouts, this unit boasts two private balconies, allowing you to take in breathtaking sunrises and golden sunsets. The elegant foyer has been upgraded with marble flooring, setting the tone for the refined finishes throughout. The open-concept living and dining area features floor-to-ceiling windows and a stunning full-height Bianco Statuario marble encased fireplace, creating a sophisticated space to entertain or unwind. The designer Poggenpohl Kitchen is equipped with top-of-the-line Miele built-in appliances including a gas cooktop, wine fridge, built-in refrigerator, oven, microwave, and dishwasher. The spacious primary suite is a private retreat with a custom walk-in closet, and a 5-piece spa-inspired ensuite, complete with dual sinks, a deep soaker air-jet tub, a separate shower and heated marble floors. A patio door leads to a private balcony, offering a serene escape with stunning city and park views. The second bedroom also enjoys balcony access and its own floor-to-ceiling marble bathroom with heated floors. Additional features include an in-suite full-size washer and dryer, a titled tandem parking for two vehicles, and a titled storage room. World-Class Building Amenities include: 24-hour Concierge & Security services | 6 high-speed Elevators | Elegant Social Lounge with a Bar, full kitchen for your private events | State-of-art Fitness Centre | Touch-less automatic car wash | Ample guest parking | Stunning outdoor water garden and pond (tran sforms into a winter Skating rink) | Outdoor kitchen with BBQ and 2 fire-pits, perfect for entertaining. Exciting future amenities (Phase II - Launching May, 2025) include: Resort-style swimming pool and a hi-tech golf simulator. This fully furnished lightly use suite presents a rare opportunity to own a luxurious residence in The Concord. With unparalleled elegance, world-class amenities, and best value in the building, this offering is truly one-of-a-kind. Call today to schedule your private viewing! (id:60626)
Exp Realty
3202 610 Granville Street
Vancouver, British Columbia
Executive 1-bedroom penthouse with a private rooftop deck. Three levels of living space spanning 1,000 sqft inside and 200 sqft outside. The owner exposed the concrete stairs, adding new glass walls to maximize the feeling of space. The bedroom is spacious, accommodating both a queen- size bed and large office desk, a walk-through closet, additional storage, and an en-suite with separate tub and shower. The main floor is open and functional, and offers the convenience of a powder room. The west-facing rooftop deck features partial water views and a bonus storage room. The Hudson building is live/work zoned, and amenities include 24/7 concierge services, dog park, additional outdoor spaces, 6 elevators, and a large sports club within the building. 1 parking included. Priced to sell!!! (id:60626)
Royal Pacific Riverside Realty Ltd.
814 Companion Crescent
Ottawa, Ontario
Welcome to 814 Companion Crescent, a stunning newly built modern bungalow in the sought-after community of Manotick. This thoughtfully designed home features over $85,000 in premium upgrades, showcasing exceptional craftsmanship and style at every turn. You'll be impressed by the bright, open-concept layout and the seamless blend of modern elegance and comfort. The kitchen is a true showpiece, anchored by a striking waterfall quartz island and complemented by high-end finishes, including bronze hardware, contemporary lighting, and aesthetically curated fixtures that elevate the space.White oak hardwood flooring flows throughout the main living areas, adding warmth and sophistication. The home offers two generously sized bedrooms, each with its own private bathroom perfect for families, guests, or multigenerational living. Every detail has been carefully considered to create a refined and welcoming atmosphere. Additional features include a stylish main floor laundry room and a spacious double garage offering ample storage.The full basement presents endless possibilities, whether you envision a home gym, media room, office, or additional living space. Outside, the fully fenced backyard is ideal for entertaining or relaxing. This home sits on a large corner lot, with access to beautiful forested trails offering the perfect connection to nature right at your doorstep.Combining luxury finishes, functional design, and a peaceful, nature-inspired setting, this home is truly a fantastic find. Dont miss your opportunity to experience modern bungalow living at its best in one of Manotick's most desirable neighbourhoods. 24 Hours Irrevocable. Open House July 27th, 2-4pm (id:60626)
Innovation Realty Ltd.
3 3033 Terravista Place
Port Moody, British Columbia
Welcome to this impeccably maintained 3 bed 2.5 bath townhouse in Glenmore. Offering 1400sf of interior space, this home is 1 of 9 townhouses in the complex and boasts the largest private outdoor area at nearly 250sf perfect for entertaining or quiet relaxation. Enjoy serene greenbelt views in the summer and breathtaking mountain and inlet vistas in the winter. This home has been lovingly cared for by owners, showcasing pride of ownership. Enjoy direct access to two located parking stalls just steps from your door. Nestled in the vibrant and artistic Port Moody Centre, you're a short walk to lush parks, charming restaurants and amenities of St Johns Street. Take in the natural beauty with nearby shoreline access at Rocky Point Viewpoint. This is urban living with a tranquil twist. (id:60626)
RE/MAX Crest Realty
216 Davis Crescent
Langley, British Columbia
Fantastic Opportunity to own a Detached Home in the highly desirable Aldergrove Langley! This well-maintained property features 6 bedrooms/2 full bathrooms. Good sized 4-beds basement suite w/ SEPARATE ENTRY ideal for extended family living or added flexibility. Spacious covered sundeck great for year round overlooking fenced backyard backs onto peaceful green space, offering privacy & safe area for kids & pets. Located close to schools, parks, shopping, restaurants, and public transit. This home combines comfort, convenience & excellent value. Whether you're upsizing, downsizing, or looking for multi-generational living, this home is a rare find in a sought-after location. Live upstairs & rent downstairs or enjoy the whole space. Many options to suit your needs!!! OPEN SUN JULY 27, 2-4 PM (id:60626)
Grand Central Realty
24 15487 99a Avenue
Surrey, British Columbia
Location, location, location! Just steps from Guildford Town Centre and T&T Supermarket, this beautifully maintained, air-conditioned townhouse offers a thoughtfully designed four-bedroom layout in the highly sought-after community "The Great One" by Dawson + Sawyer. Elegant, detailed moulding throughout adds a touch of luxury and sophistication. The European-style kitchen features high-quality finishes, sleek white cabinetry, quartz countertops, and a spacious island-perfect for family gatherings. The open-concept main floor with 9-foot ceilings flows effortlessly into the bright and inviting living room, which opens to a private balcony. This home also includes two parking spaces-one covered and one in the carport-as well as access to premium amenities, including a social lounge, billiar (id:60626)
RE/MAX Blueprint


