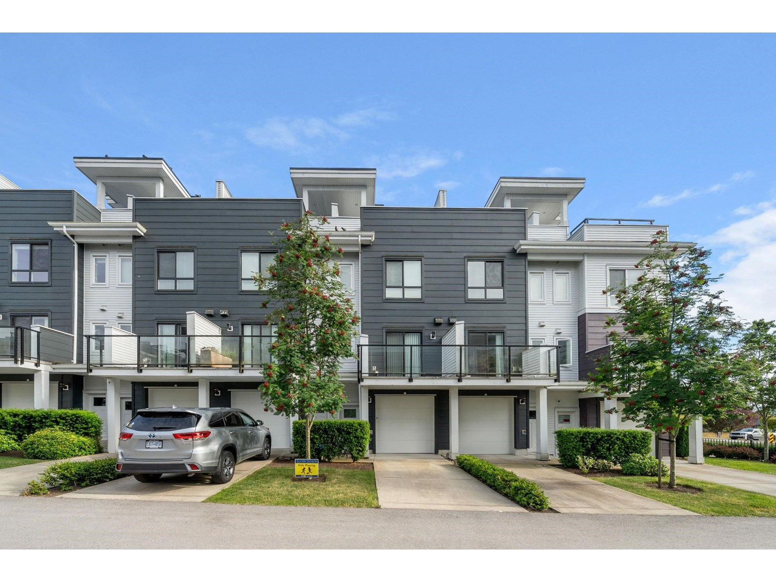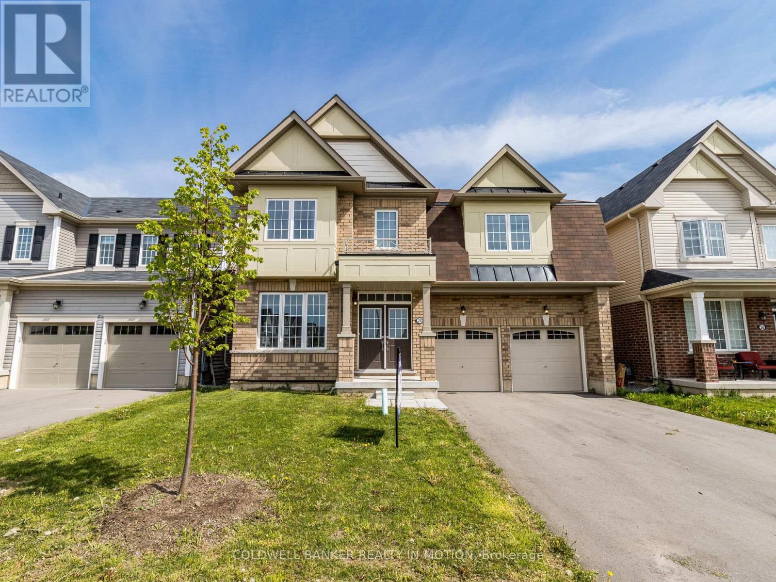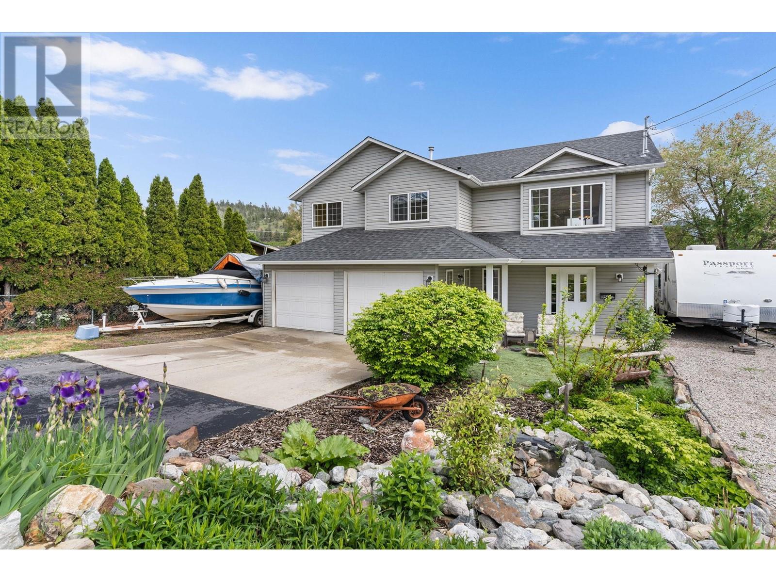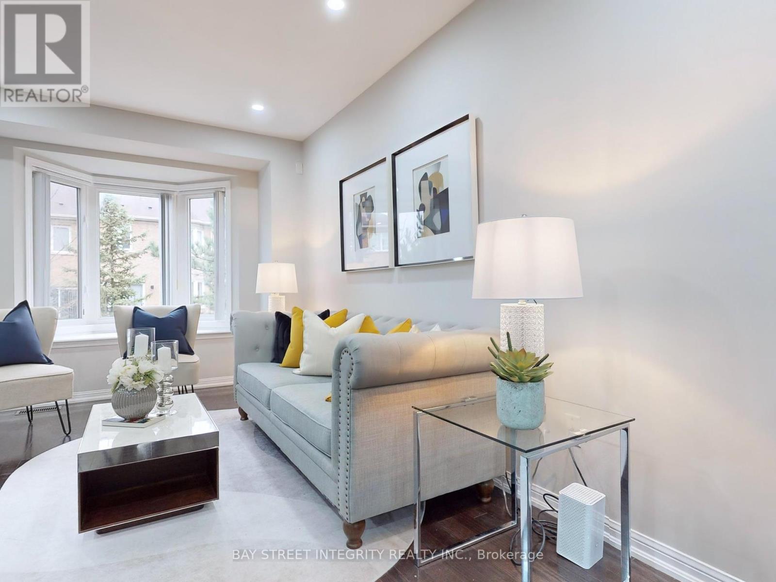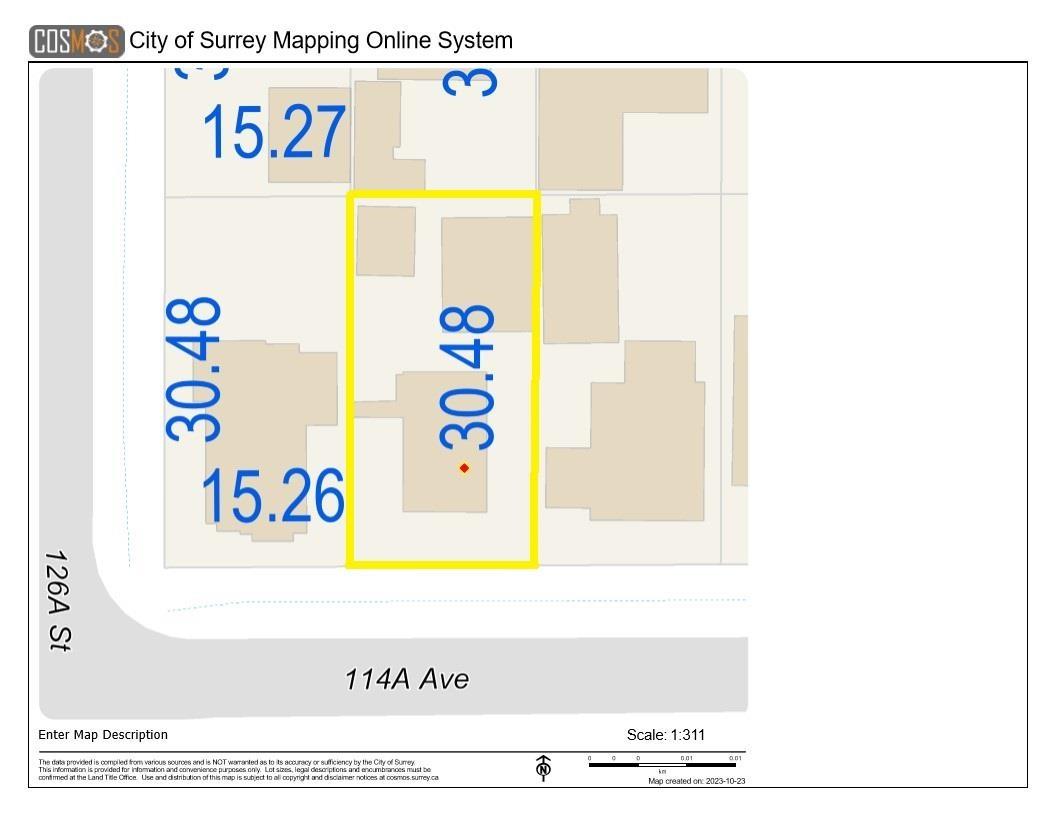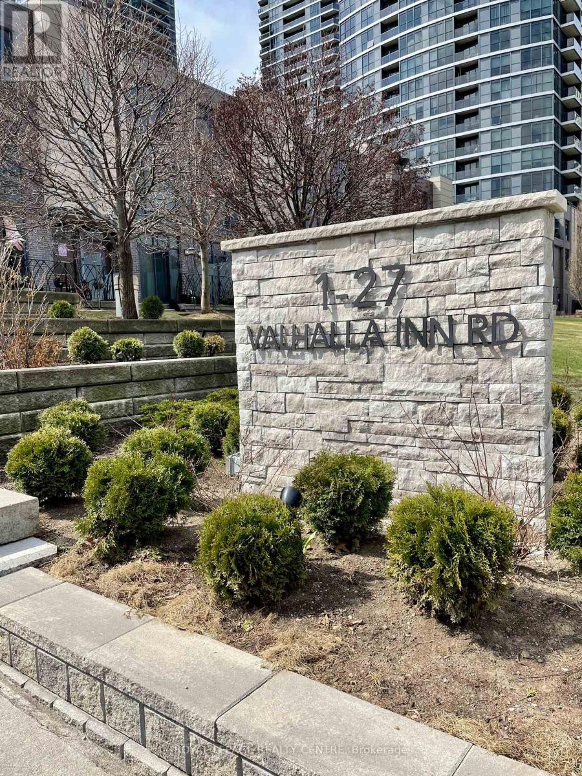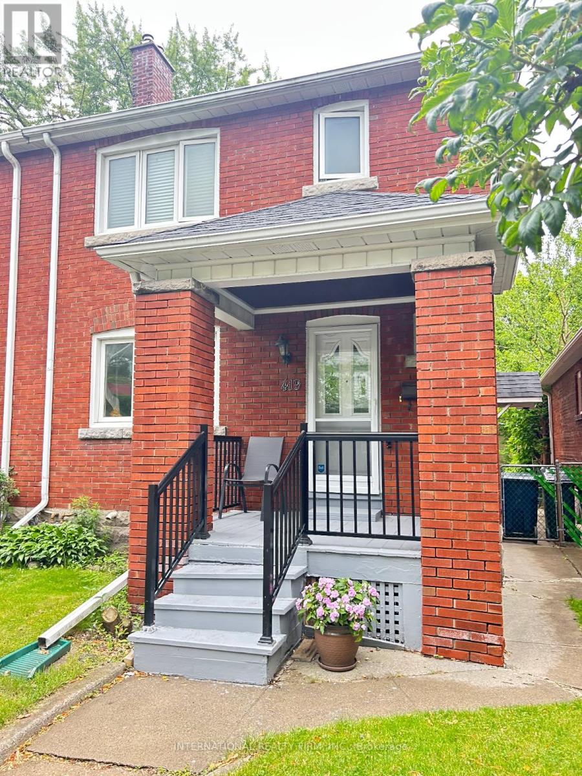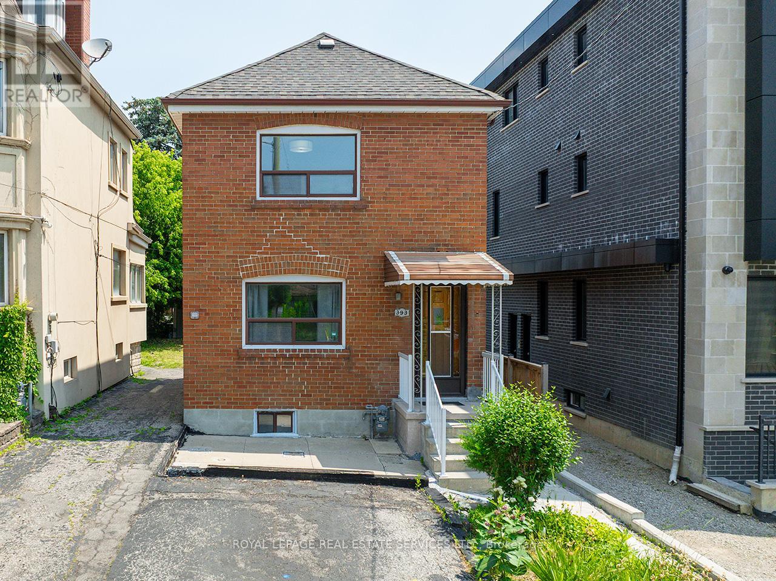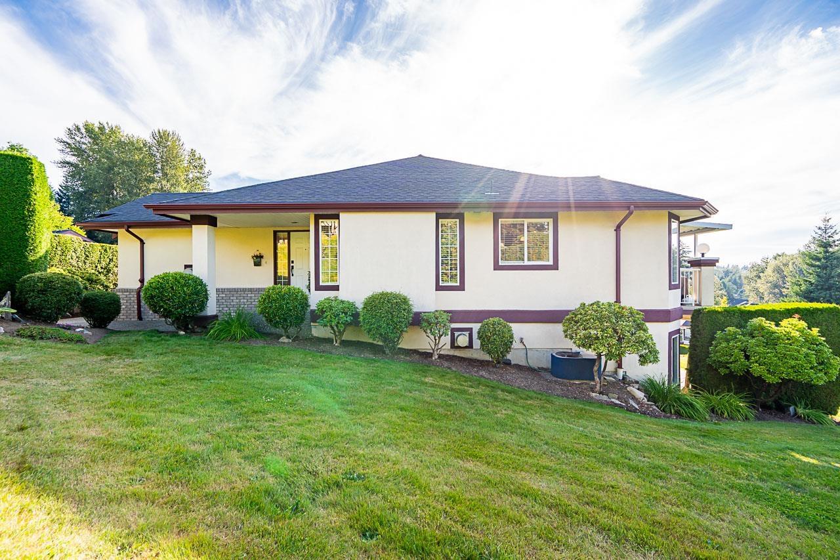57 16336 23a Avenue
Surrey, British Columbia
PRIVATE ROOFTOP PATIO | VIEWS | 1,670 SQFT NOT INCUDING 498 SQFT ROOFTOP SPACE | Welcome to SOHO, With 3 bed/4 bath & North/ South facing, abundance of natural light, this home offers a perfect blend of style and comfort. Step inside to discover an open concept interior with Large windows, S.S. appliances enhancing the overall character of the home. Rooftop patio over looking at Park and mountains provides unparalleled private space where you can rest and entertain. Being in the Center of Grandview neighbourhood gives close access to shops, restaurants, Recreations, schools, public transits and more! (id:60626)
Sutton Group-West Coast Realty
28 Esther Crescent W
Thorold, Ontario
Discover this elegantly designed 4-bedroom, 4 bathroom detached home, perfect for families or investors! Nestled in a vibrant new community, this Gloucester (Empire Model, 3 483 sq. ft.) home, built in 2021, offers a bright and airy ambiance with 9-ft ceilings on the main floor featuring two master bedrooms, including a luxurious 5-piece ensuite, and the convenience of second-floor laundry, this home is designed for modern living. Located just 2 minutes from Hwy 406, and only 15-20 minutes from Niagara College Welland, it also provides easy access to top-rated schools, shopping, and excellent amenities. Just 10 minutes from the college and 15 minutes from the university, it's a prime location for students and families alike. Don't miss out on this incredible opportunity to own a spacious, beautifully crafted home in a thriving neighborhood! (id:60626)
Coldwell Banker Realty In Motion
305 Snowsell Street N
Kelowna, British Columbia
Welcome to North Glenmore Living! This spacious 5-bedroom, 3-bathroom home is nestled in one of Kelowna’s fantastic family-friendly neighbourhoods. Just steps from schools, parks, recreation, and everyday amenities, it offers the perfect blend of convenience and community. The main living area is bright and welcoming, with ample space for the whole family. The ground level features a two bedroom, one bathroom in law suite/mortgage helper with a private entrance and separate driveway. Outside, the large, fully fenced backyard is a gardener’s dream—ready for planting, playing, or relaxing. There’s ample parking, including space for an RV or boat, and the home sits across from a beautifully maintained vegetable garden offering a peaceful, rooted connection to nature. The roof was replaced in 2018, offering peace of mind and added value. This is more than just a house—it’s a space where your family can grow, thrive, and feel right at home. (id:60626)
RE/MAX Kelowna
17 Winn Place
Aurora, Ontario
$$$ +++ Spent on renovation,Exceptional townhouse Built By Reputable Builder Daniels Corp.Perfect Starter Family Home! Upgraded Kitchen W/ Additional Pantry Space, Stone Countertops, Subway Tile Backsplash & A Breakfast Bar. Finished Bsmt W/ 4-Pc Bathroom. Master Bdrm W/4-Pc Ensuite & His/Her Walk-In Closets, Entrance From Garage To House. Well Cared For & Loved, Located in the heart of Aurora Within An Excellent School District (Rick Hansen Ps),Maintenance Fee Includes Water, Grass Cutting, Snow Removal And Lots Of Visitor Parking, Walking Distance To Restaurants, Supermarket,Schools,Shopping Plaza, , Cineplex, Shops, Public Transit.Close To 404. **EXTRAS** Water, Grass Cutting, Snow Removal is included in the Maintanence Fee. (id:60626)
Bay Street Integrity Realty Inc.
12693 114a Avenue
Surrey, British Columbia
Absolutely the last chance to buy a City single residential lot at this low price with Great Potential. New Homes are springing up in the area. South facing 50 x 100 = 5000 sq ft. Close to elementary school, Bridgeview Park and community centre facilities. Easy access to Scott Rd Skytrain Station and SFPR Highway 17. Calling all investors and DIY pros. (id:60626)
Pacific Evergreen Realty Ltd.
35 - 19 Valhalla Inn Road
Toronto, Ontario
Amazing, Rare Find Two-Storey Unit Available! 2 Floors, 3+1 Bedrooms, 3 Baths With Front Terrace And Private Back Deck With A Walk-Out From Den. Close To All Amenities: Shops, Transit Route, School Bus Pick Ups, Highways (401,427,27, QEW), Libraries & Schools. This Units The Luxury Of Privacy With All The Extras, Pool, 3 Gyms, 2 Party Rooms, 3 Guest Suites, Games Room, Theatre, 4th Floor Terrace For Barbeque, Concierge, Underground Parking, Playground, & Dog Run For Dog Lovers. Close To Parks And Tennis Courts. Lots Of Visitor Parking. Laminate Flooring For Easy Cleaning. 3 Large Closets And Big Storage Under The Stairs. Also A Shed In The Back Deck That Will Stay. All Appliances Included. Brand New Furnace Installed Oct 2024. Feel Free To Visit! (id:60626)
Royal LePage Realty Centre
219 Lake Rosen Crescent Se
Calgary, Alberta
Quick possession available. Welcome to 219 Lake Rosen Crescent SE, a meticulously renovated home ideally situated in a prime location beside the park! Boasting over 2700 sqft of living space, this residence welcomes you with an airy ambiance upon entry. The recently revamped kitchen features abundant cabinet storage, sleek quartz countertops and island, tiled floors, updated fireplaces and modernized appliances. Within the past 10 years, all three bathrooms have undergone renovations, showcasing quartz counters, new vanities, showers, and tub. Throughout the home, newer flooring enhances the contemporary aesthetic. Upstairs, three generously sized bedrooms await, complemented by a fourth bedroom on the lower third level. The conveniently located laundry area has also been tastefully remodeled. The developed basement encompasses a full bath with storage, and a versatile flex room suitable for an additional recreational space, gym or home office! Newer high efficient furnace and AC. The west-facing yard is nicely landscaped with stone patio and right beside a park for ample space for outdoor activities. Completing the property is an oversized double heated garage and paved back lane. This home is close to schools and 2 minute drive to South Centre Mall and convenient c-train ride downtown. All this and lake access for all the fun activities for the kids. Call Today! (id:60626)
Cir Realty
419 Mortimer Avenue
Toronto, Ontario
Very spacious semi-detached home in popular East York. This property presents an excellent chance for first-time buyers, renovators, and builders alike. Tremendous potential with a separate side door entrance (in-law suite). Large Backyard ideal for creating your own private sanctuary or garden to grow fresh vegetables! Close to to Cosburn Middle School, East York Collegiate, R H McGregor School district. Close to TTC, Danforth, Don Valley walking/Biking trails & all the area has to offer. (id:60626)
International Realty Firm
346 - 1100 Lansdowne Avenue
Toronto, Ontario
Step inside this incredible 2-storey loft in The Foundry Lofts. Once a train factory, now a one-of-a-kind industrial-modern space. This unit offers 2 bedrooms, 2 bathrooms, in-suite laundry, and is packed with updates. New engineered hardwood floors, brand new appliances, and a completely reimagined kitchen featuring marble countertops and backsplash, custom cabinetry, and a stunning island with a Caesarstone quartz top. The open-concept layout is flooded with natural light from the huge windows that stretch across the space. The building has all the essentials gym, party room, media room, visitor parking and a beautifully designed central atrium that offers a serene space to relax or entertain year-round. Perfectly located in Torontos west end, close to TTC, Park, Coffee, grocery stores, and more. RSA. (id:60626)
RE/MAX Escarpment Realty Inc.
Keller Williams Experience Realty
393 Glenholme Avenue
Toronto, Ontario
Detached 2-storey brick home in the heart of Oakwood Village, offered for sale for the first time by the original owners. This solid, well-maintained property features two bedrooms, a spacious eat-in kitchen with large dining area, and original strip oak hardwood flooring throughout the main and upper levels. Large windows provide an abundance of natural light. The full basement includes a separate side entrance and rear walk-up, offering excellent potential for an in-law suite or future rental income. A legal front pad parking space is included. Located on a quiet residential street, this home is within walking distance to everything that makes Oakwood Village a sought-after neighbourhood. Enjoy close proximity to St. Clair West, Cedarvale Park and Ravine, and the vibrant Eglinton West corridor. The area is known for its family-friendly feel, with nearby schools, daycares, libraries, and parks. Convenient access to public transit, including the Eglinton West subway station and the soon-to-be-completed Eglinton LRT, makes commuting easy. Local favourites include the Oakwood Village Library & Arts Centre, Bar Ape Gelato, Primrose Bagel, and Oakwood Hardware Food & Drink. Residents enjoy a blend of urban convenience and community charm, with independent shops, cafés, and bakeries just steps away. A short drive or transit ride connects you to downtown Toronto, Yorkdale Mall, and major highways.This is a rare opportunity to own a detached home in a well-established neighbourhood with strong community roots and significant growth potential. (id:60626)
Royal LePage Real Estate Services Ltd.
49 32777 Chilcotin Drive
Abbotsford, British Columbia
Welcome to Cartier Heights! This 3,020 sq ft stunning end unit townhouse offers luxurious rancher style living with a walkout basement. A bright open floorplan, primary suite & second bedroom on main featuring a new open-concept kitchen with custom white cabinetry and stainless steel appliances, Spacious bsmt with guest room & full bath, family room & tons of storage. Enjoy the private covered deck with a gas BBQ hookup. Additional perks include a double-wide garage, air conditioning, and a large side and backyard. Located near schools, shopping, parks, dining and all amenities. (id:60626)
RE/MAX Performance Realty
6006 Valleyview Drive
100 Mile House, British Columbia
BREATHTAKING 4.47-acre private estate. Immaculate hand-crafted log home almost 3300 SF showcases stunning craftsmanship offering perfect balance of serenity & privacy, minutes to town. MAIN: bright, open-concept living/dining w/ soaring vaulted ceilings, massive windows, & gorgeous rockface fireplace + wood-burning stove w/ easy access to covered deck. Kitchen provides ample space & natural light overlooking surrounding trees. Turn large Studio off the massive pantry into a yoga/art studio or 2nd family room. DOWN: 4 big bdrms along with spa-like bthrm retreat complete w/ sauna & luxury dual shower system. Separate entry out to large deck, backyard, garden, & meadow. ++ Licensed Artesian Spring Water, 2 large workshops/storage/RVparking, dog house/pen & potential in-law suite. (id:60626)
Oakwyn Realty Ltd.

