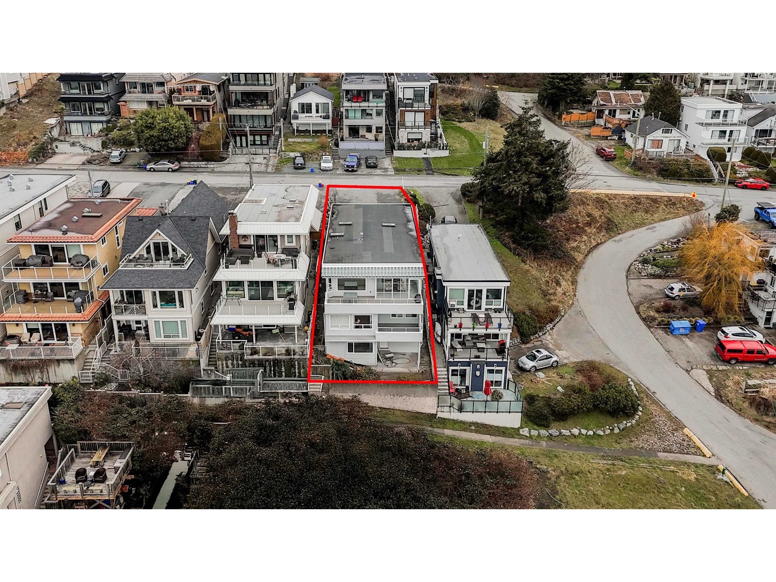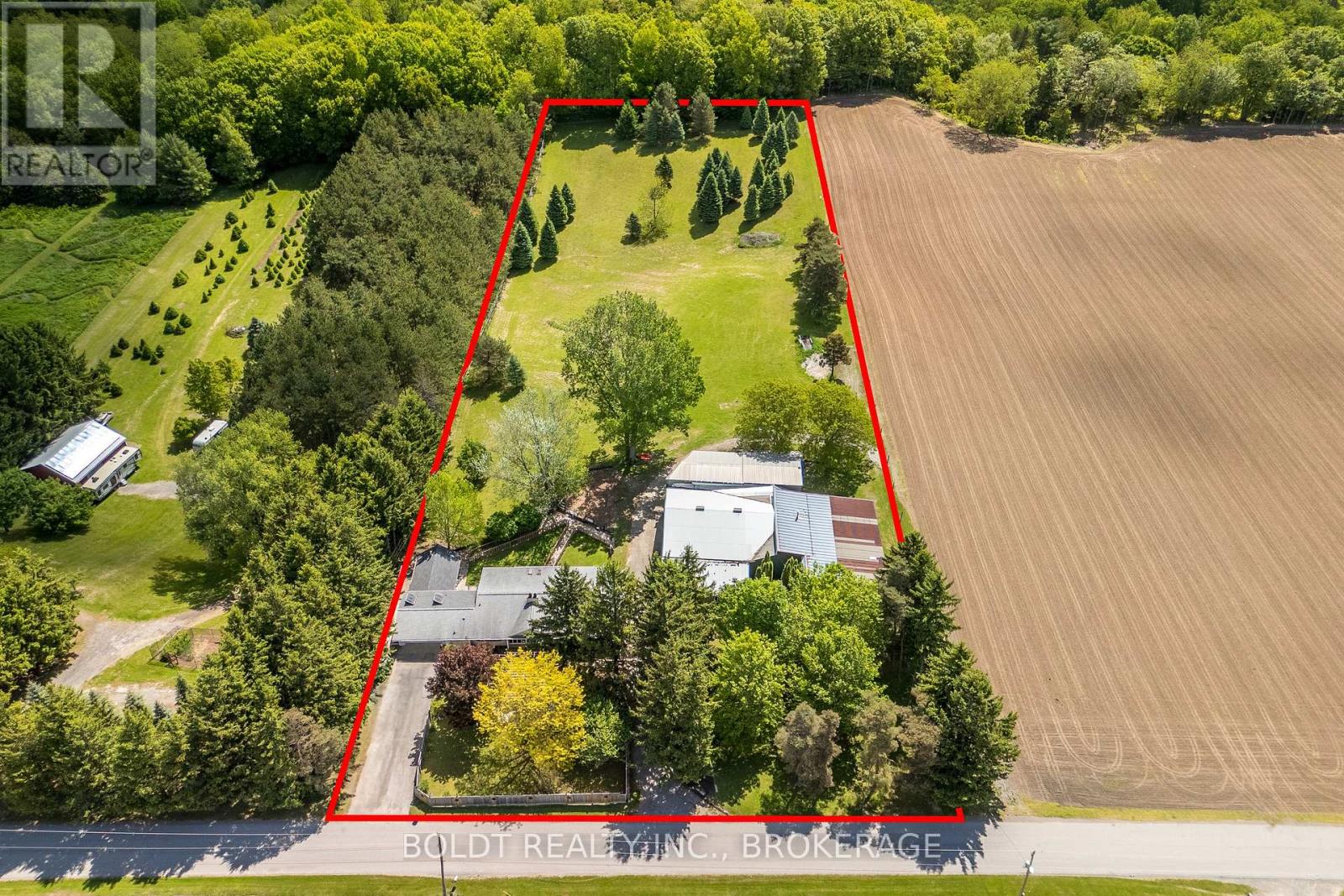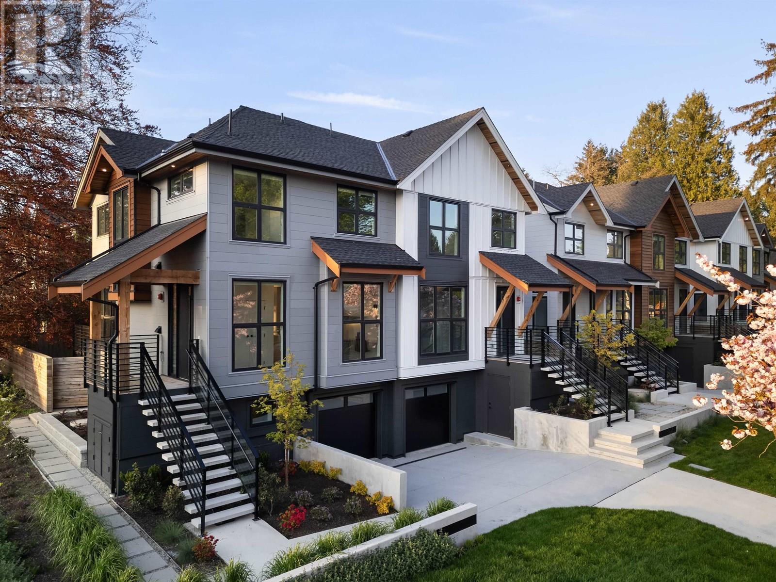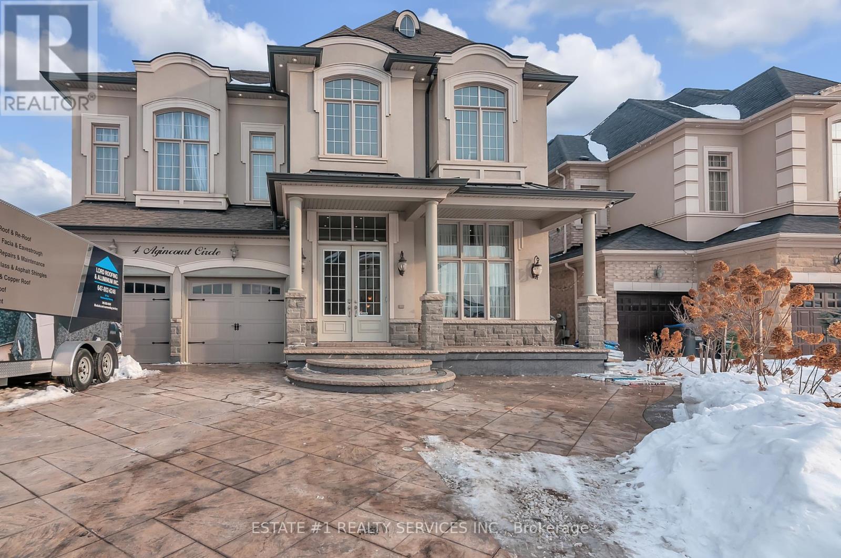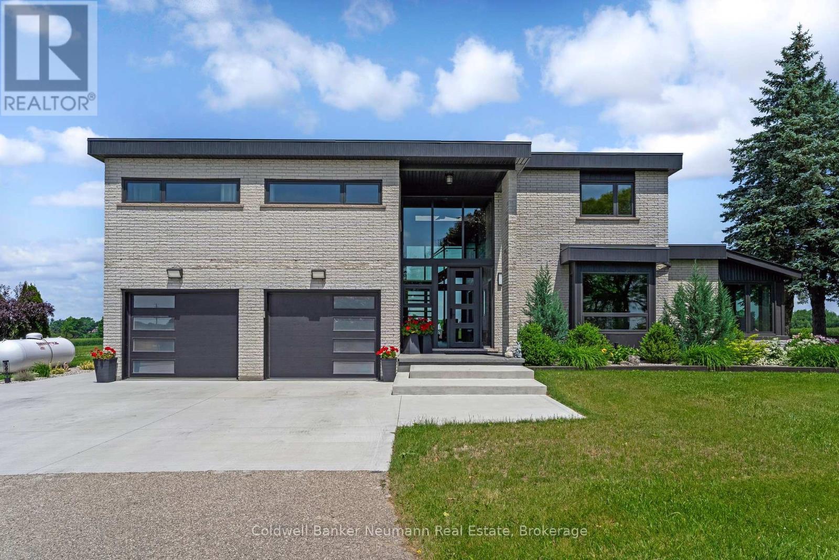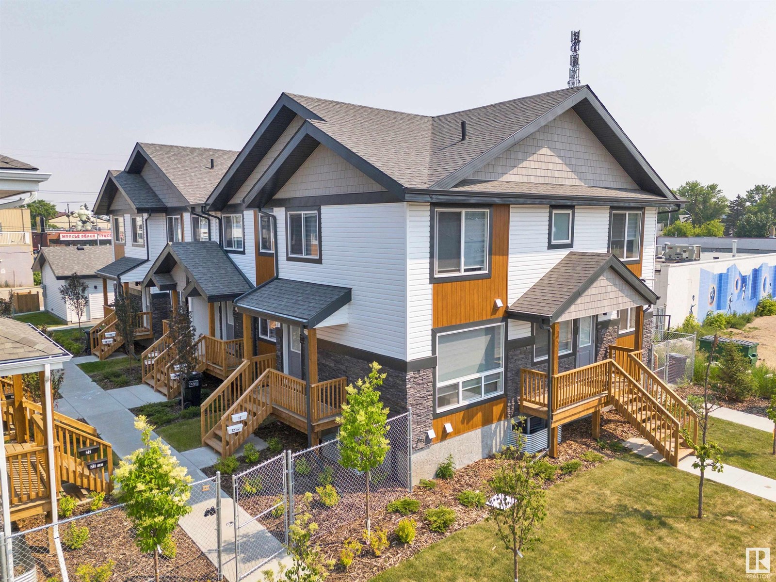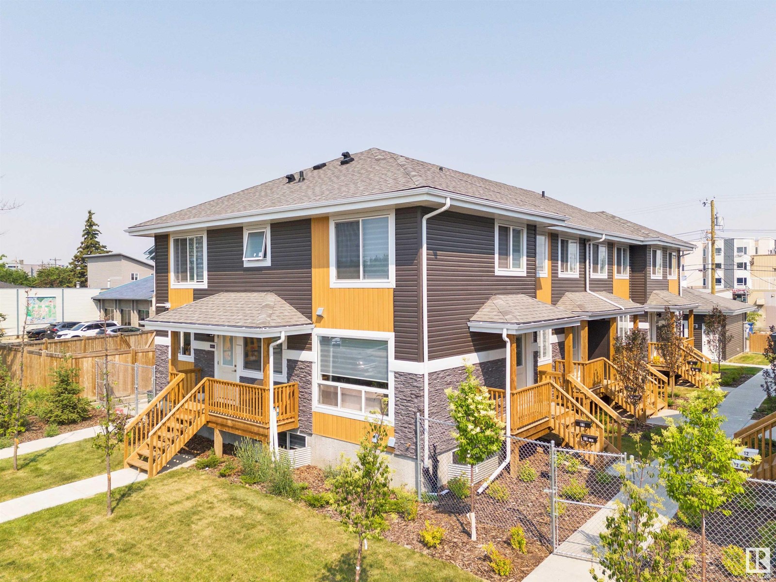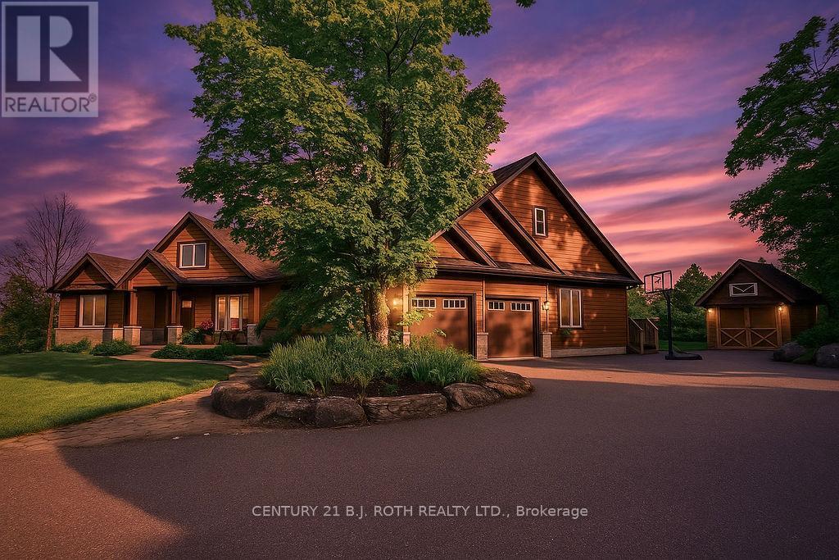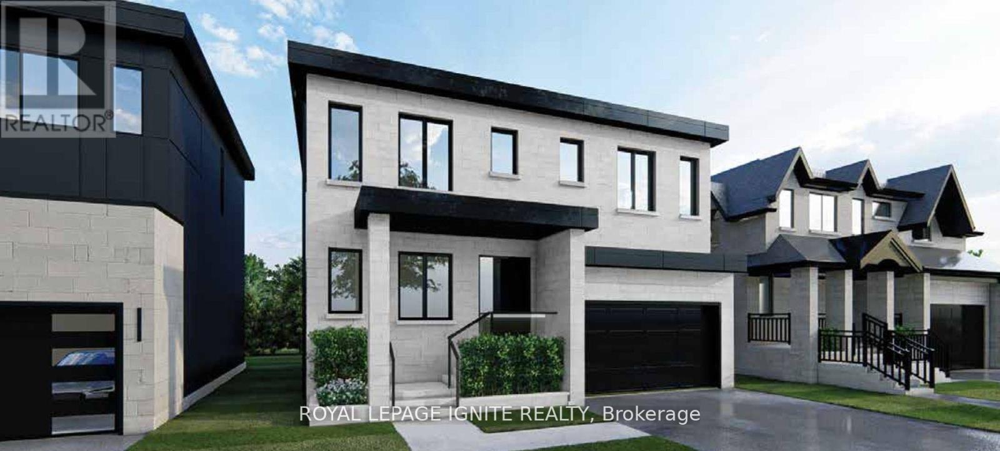15452 Victoria Avenue
White Rock, British Columbia
FULLY RENOVATED IN MARCH 2025, 3 LEVEL HOUSE WITH SPECTACULAR UNOBSTRUCTED 180 DEGREE OCEAN VIEWS ON ALL LEVELS OF THE HOUSE. Tastefully renovated 3069 sqft home with an OPEN LAYOUT, situated on a SOUTH facing 3,600 sqft lot, WITH ONE OF THE LARGEST DRIVEWAYS ON THE STREET. PARKS 9 CARS! The entertainment size kitchen has a spacious island, gas cook top. Open living & dining room, a SOLARIUM to enjoy the views all year long! 3 bedrooms including the large primary bdrm which comes w/large walk-in closet, oversized ensuite & it's own PRIVATE BALCONY. WALK OUT basement featuring a LEGAL 1 BEDROOM SUITE, with a private patio WITH AIRBNB LICENSE. Enjoy sunsets from Mt. Baker to the Gulf Islands all year around. Come and see this beautiful executive home today! (id:60626)
Sutton Group-Alliance R.e.s.
2010 Hansler Street
Pelham, Ontario
Welcome to 2010 Hansler Street - A Truly One-of-a-Kind Estate. Set on over 4 breathtaking acres and backing onto Saint Johns Conservation, this extraordinary property is unlike anything you've seen. The large brick bungalow features 3 spacious bedrooms & 3 well-appointed bathrooms on the main floor. The inviting living room boasts a remarkable wood-burning fireplace, mirrored in the expansive lower level. The eat-in kitchen is both functional and welcoming, w/ direct access to a convenient mudroom that leads to the double car garage and the backyard. A formal dining room provides access to a second-level addition: a massive, enclosed balcony w/ panoramic views of the property, open to the sunlit lower-level sunroom. The lower level is an entertainers dream. It includes a large great room w/ multiple gathering spaces, ideal for recreation, relaxation, or a pool table. There's a second dining area, several lounging zones, and 3 additional sinks, one in the bar area, another in a flexible-use office or craft room, and one more off of the 2nd addition/bonus room. This bonus space features glass doors to the backyard, a wood-burning stove, and has long been a hub for memorable holidays and family celebrations. Two extra bathrooms and a games room or possible guest bedroom, round out this expansive level. The Crown Jewel: A 7,600 Sq Ft Heated Workshop. The property's standout feature is a massive, heated 7,600 sq ft shop/garage, divided into multiple sections with various levels, gates, extensive storage, and two office spaces. Whether for business, hobby, or recreational use, the potential is limitless. Two private driveways offer seamless access - one leading to the home and the other to the rear shop, providing direct vehicle access to all areas of the property. Parking is virtually unlimited. Cherished by the same family for over 45 years, 2010 Hansler Street is more than a home - it's a legacy, a retreat, and a place where lifelong memories are made. (id:60626)
Boldt Realty Inc.
2505 W 37th Avenue
Vancouver, British Columbia
The Heights, an exclusive collection of 5 luxury townhomes offering elegance, functionality, and style in every detail! This 3-bed+Den, 3.5-bath residence spans 3 thoughtfully designed levels. The main floor boasts a spacious living room, a dining area perfect for family gatherings, and a gourmet kitchen with a 4'x10' island, custom oak cabinetry, integrated Sub-Zero fridge, Wolf 6-burner stove, and a large pantry. The upper level is a family retreat with 3 beds+ a primary suite with hotel-inspired ensuite. The versatile lower level includes a cozy theater/rec room, bedroom/office, and flexible gym space and exterior entry. Enjoy large front and back yards, covered parking, ample storage, and unbeatable walkability to all of Kerrisdale's amenities. Open House Sat July 19th 2-4 pm & Sun July 20th 12-1:30 pm (id:60626)
Macdonald Realty
1495 W 52nd Avenue
Vancouver, British Columbia
Experience refined luxury in this exclusive 4-bedroom, 3.5-bath Vancouver residence developed by Peterson, offering 1,841 sq.ft. of elegant living space with an attached garage for convenience and generous private outdoor space. Thoughtfully designed with a chef´s kitchen featuring Wolf and Sub-Zero appliances, custom cabinetry, and sleek Dekton countertops. The spa-inspired primary bath includes a freestanding tub, custom shower, and Calacatta tile. Premium features include hardwood floors, vaulted ceilings, Sierra flame fireplace, radiant heating, air conditioning, integrated audio, and EV charging. Includes media room with wet bar, full-size laundry, custom millwork, and quality construction. Located in the Sir William Osler Elementary and Churchill Secondary catchments. Don't miss it! (id:60626)
RE/MAX Crest Realty
6029 Inglis Street
Halifax, Nova Scotia
Welcome to 6029 Inglis Street, a stunning home located in Halifax's prestigious Golden Triangle. This beautifully appointed property offers luxury, comfort, and convenience, just steps from universities, hospitals, downtown shopping, restaurants, schools, and parks. The main floor features a spacious foyer, elegant herringbone tile, and hardwood throughout the dining room, living room, kitchen, and family room. A powder room, ductless heat pump, sound system, and mudroom add to the functionality of this level. The chef-inspired kitchen is equipped with a large clay-fired apron sink, Perrin and Rowe faucet, propane stove, built-in fridge with Jennair appliances, and a Taj Mahal honed quartz island perfect for entertaining. A walk-in pantry with bar fridge provides ample storage, and the adjacent family room offers a cozy propane fireplace and garden doors leading to a Juliette balcony. Upstairs, you'll find hardwood stairs, an office/bedroom, two additional bedrooms with heat pumps, a 4-piece bath, and a convenient laundry room. The luxurious primary suite includes a walk-in closet and a spa-like 5-piece ensuite bath, complete with a ductless heat pump for ultimate comfort. The finished attic area provides a versatile playroom or private retreat. The home is equipped with hot water baseboard heating for consistent warmth throughout. Additional features include Emtek hardware, custom window treatments, grass cloth wallpaper, a 200-amp panel, and a walkout basement. The corner lot offers a double car garage, providing ample parking and storage. Located in the Golden Triangle, this home offers easy access to everything Halifax has to offer. Whether you're heading to a university, hospital, or enjoying local dining and shopping, it's all within walking distance. Don't miss your chance to view this one-of-a-kind property - schedule a private showing today! (id:60626)
Royal LePage Atlantic (Dartmouth)
10011 162 St Nw
Edmonton, Alberta
Prime Investment Opportunity: Unique Four-Plex w/ 8 units, offering a total of 14 bedrooms & 16 bathrooms. This impressive multi-family property offers a distinctive layout designed for flexibility & strong income potential. The building features 4 main (above-grade) units & an additional 4 legal basement suites—all w/ separate entrances. The open concept main floor features a generous kitchen w/ an inviting dining area. The living room has a electric f/p. A 2pce bath completes the main floor. The 2nd floor of each end unit has 3 spacious bedrooms & 2 full baths. The inside units have 2 primary bedrooms each w/ their own ensuite. Each basement suite features a living room, full kitchen, bedroom & a 4pce bath w/ their own separate entrance, ensuring privacy and independent rental potential. Each unit has a single detached garage. Close to shopping, transit & schools. Whether you’re searching for a turnkey rental income investment or a versatile space for multi-generational living, this property stands out! (id:60626)
Exp Realty
4 Agincourt Circle
Brampton, Ontario
Luxurious and Rare find Medallion built Ravine And Walkout !!App 5000 Sqfeet Of Living Space In High Sought Area Boasting Open Concept Living,Dining &Family With 12 Feet Ceiling ( Medallion Built ) Upgraded Fireplace Stone On Top & Upgrades Of $350000 Which Includes $ 120000 In Finished Basement And 7 Washrooms In House Which Is Hard To Find Also 4 Washroom Upstairs Interlocking Outside, Glass Deck For App$25000, Marble Tiles In Basement,200 Amp In Basement, Wainscoting, 9Feet Ceiling In Basment (id:60626)
Estate #1 Realty Services Inc.
8312 Wellington Road 124 Road
Guelph/eramosa, Ontario
Welcome to 8312 Wellington Road 124 - not your average country property! Nestled on approximately 9.75 acres stands this impressive 3600 sq.ft completely renovated and updated family home. Split floor plan on the upper level - 3 large bedrooms with custom closets, large main bathroom and laundry room on one half and a Primary Retreat covers the rest with a fabulous ensuite - no storage issues here and a spacious custom walk-in closet. The main floor has fabulous space to spread out and entertain family and friends. Spacious dining room with plentiful windows and wide open views to host all your large gatherings. Prepare your feasts in the magnificent custom kitchen with high end Bosch appliances, a 71/2 ft wide island, quartz countertops and storage for days! Relax in the cosy family room next to the fireplace which also contains a large walk-in coat closet and powder room. Need a home office - this home has that too! So many amazing things to enjoy living here. Everyday day you get to enjoy the calming expansive views, nature and privacy with so much room to entertain and plenty of space for the kids to run around. Enjoy happy hour on the oversized TREX deck while taking in the spectacular sunset views .Big plus is you get to enjoy the peace, privacy and tranquility of country living yet your only 10 minutes to the City of Guelph and all the conveniences of shopping, restaurants, nightlife and entertainment. Make your move to the fresh country air today! (id:60626)
Coldwell Banker Neumann Real Estate
15812 100a Av Nw
Edmonton, Alberta
INVESTORS! Welcome to this unique TENANTED GATED 8 plex in the heart of Glenwood!! A TOTAL OF 16 BEDROOMS & 14 BATHROOMS! END UNITS are bigger with additional WINDOWS!, Rare OVERSIZED LOT at 813 M2! Every unit has a COMMON area & upon entry you'll be greeted with a SPACIOUS VIBRANT open concept , kitchen is SPECTACULAR and MODERN with high cabinet ceilings, Quartz countertops, New appliances & Ample Space! UPSTAIRS youll have 3 good sized rooms, the main hallway has a 4pc bath, a Upstairs LAUNDRY that is convenient & with Extra Storage, the master bedroom has high 11 FT ceilings with a 3 PC Ensuite! Heading Downstairs from the common area, you have a FULLY FINISHED 1 Bed, 1 full bath BASEMENT SUITE, with a full extended kitchen, Big windows & A highly efficient IN-FLOOR HEATING SYSTEM! Built with Precision by MICHAEL HOMES finished in 2024, 45+ YEARS OF EXPERIENCE! Backing stony plain RD, Next door to Medical center & a Daycare, Downtown 10 mins away! Schools are Closeby! (id:60626)
Initia Real Estate
15822 100a Av Nw
Edmonton, Alberta
INVESTORS! Welcome to this unique TENANTED GATED 8 plex in the heart of Glenwood!! A TOTAL OF 16 BEDROOMS & 14 BATHROOMS! END UNITS are bigger with additional WINDOWS!, Rare OVERSIZED LOT at 813 M2! Every unit has a COMMON area & upon entry you'll be greeted with a SPACIOUS VIBRANT open concept , kitchen is SPECTACULAR and MODERN with high cabinet ceilings, Quartz countertops, New appliances & Ample Space! UPSTAIRS youll have 3 good sized rooms, the main hallway has a 4pc bath, a Upstairs LAUNDRY that is convenient & with Extra Storage, the master bedroom has high 11 FT ceilings with a 3 PC Ensuite! Heading Downstairs from the common area, you have a FULLY FINISHED 1 Bed, 1 full bath BASEMENT SUITE, with a full extended kitchen, Big windows & A highly efficient IN-FLOOR HEATING SYSTEM! Built with Precision by MICHAEL HOMES finished in 2024, 45+ YEARS OF EXPERIENCE! Backing stony plain RD, Next door to Medical center & a Daycare, Downtown 10 mins away! Schools are Closeby! (id:60626)
Initia Real Estate
19 Reid's Ridge
Oro-Medonte, Ontario
This extraordinary estate, set on 8.6 acres, offers a thoughtfully designed layout that blends luxury, privacy, and functionality. Originally built as the builder's own home, it features a multi-generational living space with distinct yet connected areas, ideal for families who want both closeness and independence. The open-concept design flows seamlessly across the main floor, loft, and walk-out basement, creating an inviting atmosphere for both everyday living and grand entertaining. The expansive kitchen, connected effortlessly to the living and dining areas, is perfect for hosting large gatherings. The primary suite is a masterpiece, boasting built-in cabinets, a spacious walk-in closet, and a spa-inspired bathroom with dual vanities and a unique shower with two separate entrances. With five bedrooms plus a fitness room that can serve as a sixth bedroom home offers abundant space. Movie nights will never be the same thanks to your private theatre, making trips to a movie theatre a thing of the past! Step outside to the stunning covered deck, where you'll enjoy breathtaking views offering unmatched serenity. With over 6,500 square feet of finished interior space, this home is truly a rare find best appreciated in person to fully experience its exceptional layout and design. Measurements as per Geo Warehouse 350.94 ft x 849.28 ft x 305.11 ft x 9.82 ft x 9.82 ft x 9.82 ft x 9.82 ft x 9.82 ft x 9.82 ft x 9.82 ft x 145.59 ft x 695.97 ft x 929.12 ft (id:60626)
Century 21 B.j. Roth Realty Ltd.
Homelife Frontier Realty Inc.
229 Falstaff Avenue
Toronto, Ontario
Move in within 90 days and enjoy peace of mind with full Tarion New Home Warranty coverage in this stunning, custom-built modern home. Boasting over 3,400 sq. ft. of sophisticated living space, this residence blends luxury, functionality, and contemporary design. The heart of the home is a sleek chefs kitchen featuring high-end built-in appliances and stylish finishes, complemented by 7.5" wide-plank hardwood floors, heated bathroom floors, and a striking 72 electric fireplace that anchors the open-concept living area. The second floor offers four spacious bedrooms and three full bathrooms, while the main level includes a chic powder room for guests. A separate one-bedroom suite in the basement provides flexibility for extended family or rental income. Modern conveniences include built-in speakers, smart lighting, dual laundry rooms, and a 12-foot tall epoxy-finished garage perfect for showcasing your vehicles. Work with our in-house designer to fully customize your flooring, cabinetry, wall colors, and finishes to create a truly personalized home. (id:60626)
Royal LePage Ignite Realty

