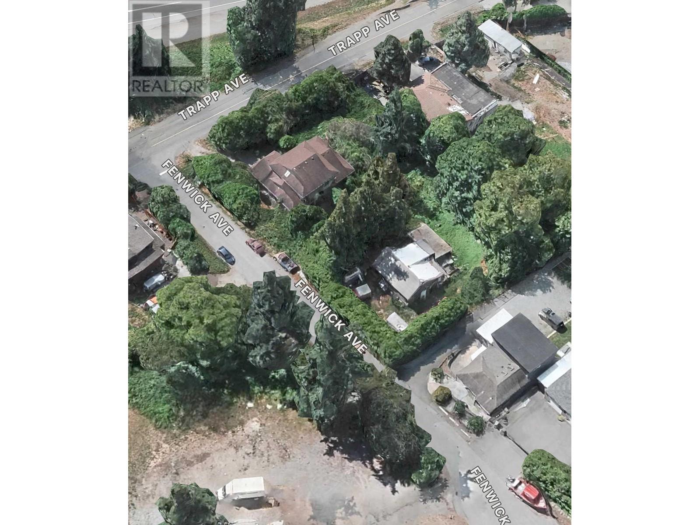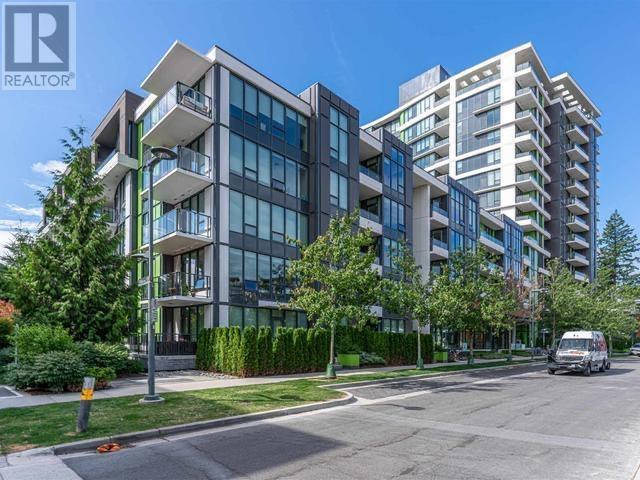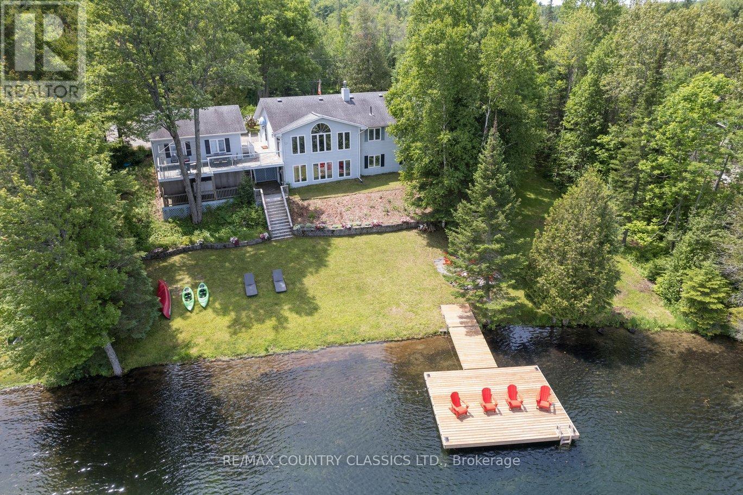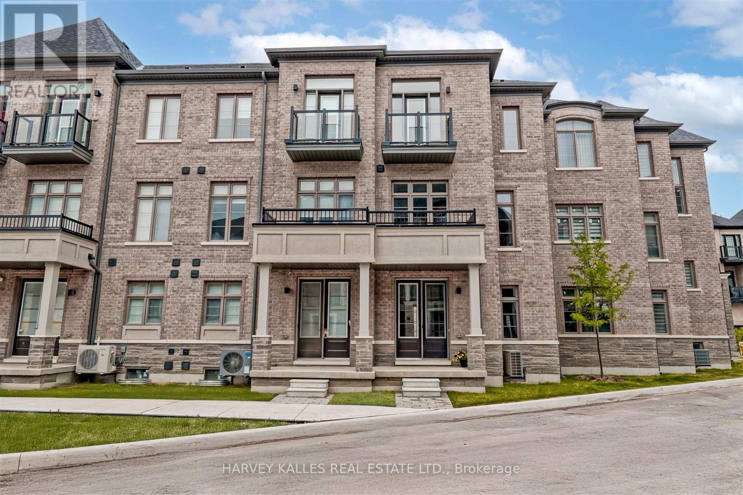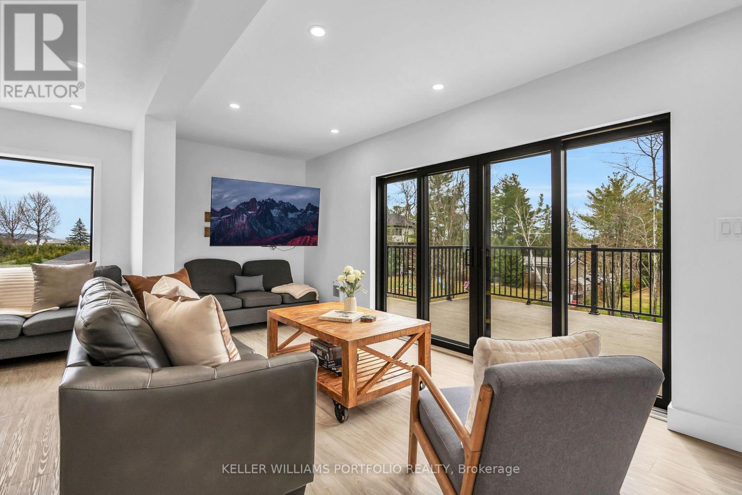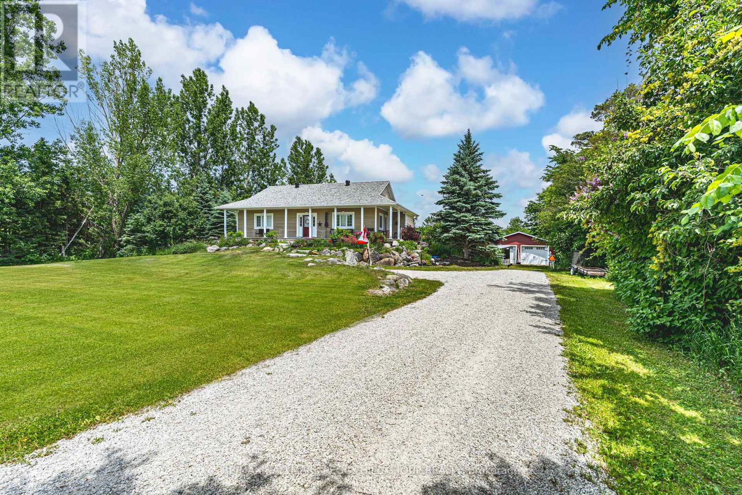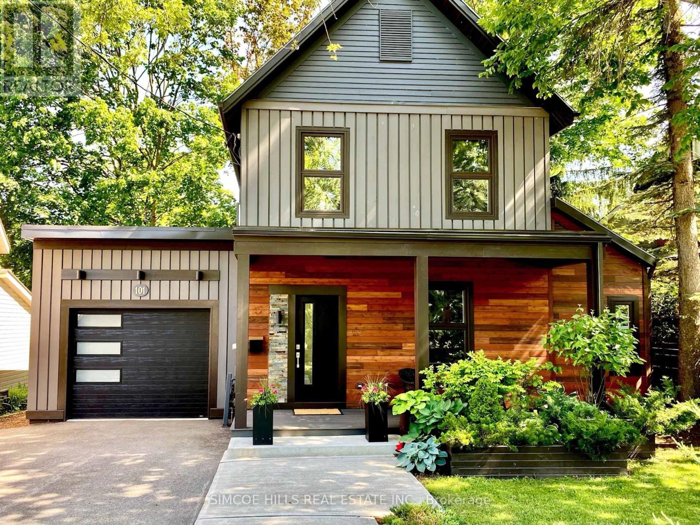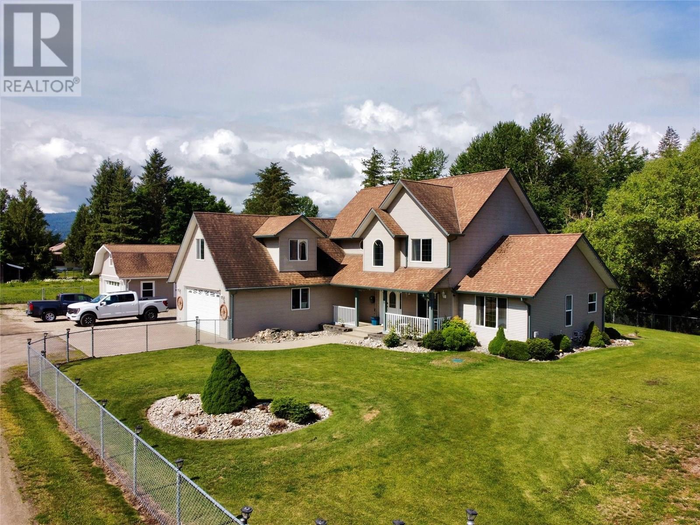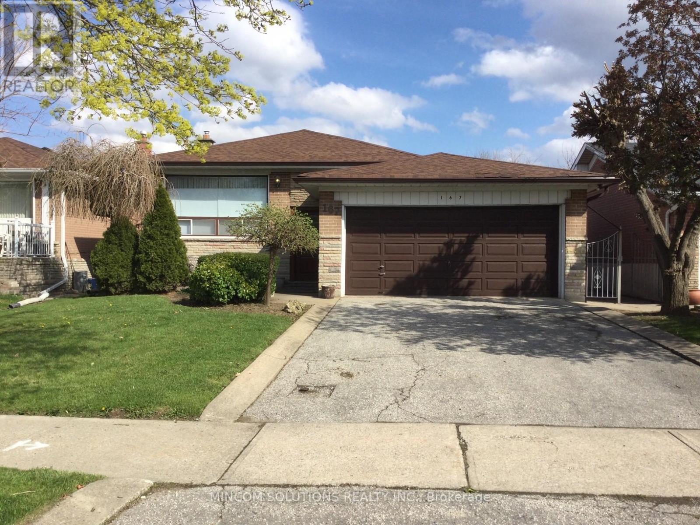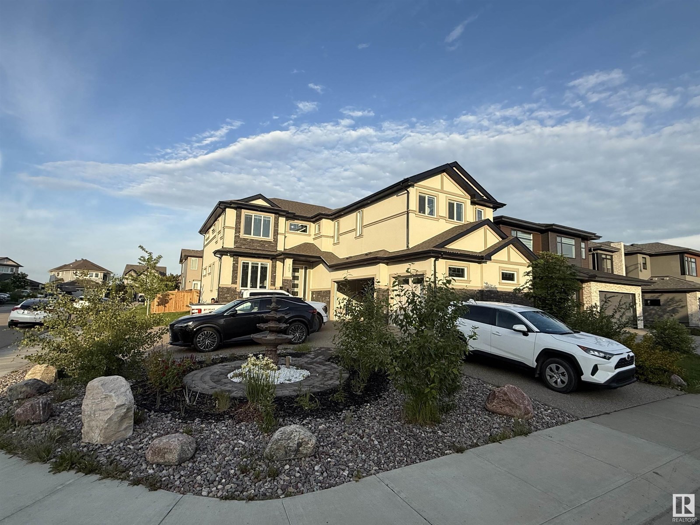44445 Sherry Drive, Sardis South
Chilliwack, British Columbia
Highly Desirable Websters Crossing! This stunning 3,722 sq ft home is the one you've been waiting for. Boasting a spacious primary bedroom on the main floor complete with a luxurious 5-piece ensuite and walk-in closet. Enjoy an open-concept kitchen with sleek quartz countertops, flowing seamlessly into a large, inviting great room with a cozy natural gas fireplace. Upstairs features three generous bedrooms and a full bathroom. Bonus: a 2-bedroom in-law suite with a private entrance"”perfect for extended family or guests! The backyard is fully fenced and landscaped, and the home includes a double garage with a full driveway. Just a short stroll to schools, parks, and the scenic Vedder River! (id:60626)
Jovi Realty Inc.
8175 Fenwick Street
Burnaby, British Columbia
Prime development opportunity! Located in one of Burnaby's most sought-after neighbourhoods, 8175 Fenwick Street presents a rare and highly desirable opportunity for builders and investors. Situated on a spacious lot with excellent potential for future growth, this property boasts an ideal location that offers both convenience and long-term value. Close to Metrotown, Edmonds, and major amenities. Minutes from 22nd Street SkyTrain Station and key bus routes. Easy access to schools, parks, shopping, Kingsway and Marine Dr. Central, yet private! (id:60626)
RE/MAX City Realty
632 3563 Ross Drive
Vancouver, British Columbia
Welcome to residence on Nobel Park by Polygon, a parkside private residence low rise building, with exceptional floor plan, groumet kitchen with panelized appliances, southwest facing, 2bed 2 bath with 13 ft high ceiling, do not hesitate to book a viewing with your realtor, unit comes with 1 parking stall and 1 extra large locker. (id:60626)
Panda Luxury Homes
112 Bay Shore Drive
Faraday, Ontario
Welcome to your own slice of paradise on beautiful Bay Lake! This turnkey 4-bedroom, 2-bathroom home offers the perfect blend of comfort, style, and waterfront charm. The open-concept main level features a stunning new kitchen (2025) with new stainless-steel appliances, flowing seamlessly into spacious dining and living areas ideal for entertaining or relaxing with family. Step outside onto the expansive deck and take in the breathtaking lake views, or enjoy the private, sandy shoreline that leads to a brand-new dock (2024). A cozy finished walkout basement offers a large family/game room with direct access to a firepit area perfect for evening gatherings. Additional highlights include a double car garage with ample storage, main-level laundry, new water softener (2024) roof (2017), propane furnace (2013), and central air. All appliances and furniture included. Whether you're looking for a year-round residence, a cottage getaway, or a proven income-generating property (very successful Airbnb), this home checks all the boxes. Don't miss your chance to own this incredible waterfront home! (id:60626)
RE/MAX Country Classics Ltd.
75 De La Roche Drive
Vaughan, Ontario
Introducing 75 De La Roche Drive, a meticulous, brand-new, never-lived-in 3storey townhouse in the coveted Vellore Village (Archetto Woodbridge) community. Featuring 3 bedrooms, 4 bathrooms, and approx. 2,000 sqft of modern design and comfort. The ground level welcomes you with a versatile den/home office, powder room, full laundry with brand new washer and dryer, and interior access to the single-car garage and back porch. The bright second floor offers an open-concept chefs kitchen with brand new stainless-steel appliances, centre island, breakfast bar, great room, dining area, and a covered terrace perfect for entertaining. Upstairs, unwind in three spacious bedrooms, including a primary suite with dual closets and a 4-Pc ensuite. Central air, forced-air heating, unfinished basement for extra storage or future finished space, and two total parking spaces complete this home. Prime location with immediate possession just minutes to highways, Vaughan Mills, Canadas Wonderland, hospitals, schools, parks, and amenities! (id:60626)
Harvey Kalles Real Estate Ltd.
2 Grosvenor Drive
Tiny, Ontario
Bright and beautiful two-storey home in a prime Georgian Bay location - just unpack and enjoy. A 3 min walk from the beach, this four-season home offers the perfect mix of relaxation, recreation, and modern living. Set on a generous 100' x 150' lot in a peaceful, sought-after community, it is ideal for those wanting a full-time residence by the water or a weekend getaway property. Uniquely built using shipping containers, this custom home blends sustainable design with durability and modern style. Inside, enjoy a sun-filled, open-concept layout with large windows and new luxury flooring throughout. With 4 bedrooms and 4 bathrooms, including a beautifully finished primary suite and second-level walk-out patio, there's space and comfort to host family and friends year-round. Step outside to a spacious ~380 sq ft patio - perfect for summer BBQs, morning coffee, or cozy evenings under the stars. Surrounded by mature trees with ample parking and close to both day-to-day and recreational amenities, this home offers the best of cottage country living with easy access to Penetanguishene, Midland, and more. Digital Feature Sheet: www.2grosvenordr.com/unbranded (id:60626)
Keller Williams Portfolio Realty
3705 County Road 124
Clearview, Ontario
COUNTRY LIVING AT ITS BEST - WITH BLUE MOUNTAIN VIEWS, RURAL TRANQUILLITY MEETS EVERYDAY CONVENIENCE IN THE CHARMING VILLAGE OF NOTTAWA! Discover the beauty of rural living just minutes from convenience at this stunning bungalow, nestled on a private 1-acre lot with panoramic views of Blue Mountain and backing onto a peaceful horse farm. Located only 10 minutes from both Collingwood and Stayner, this home offers unbeatable access to golf, skiing, spas, beaches, and scenic trailswith Batteaux Creek Golf Club just a short walk away. The curb appeal is undeniable with a red front door, covered porch, wraparound deck, landscaped gardens including perennials, and a gravel driveway surrounded by mature trees. A detached heated 24x30 ft garage/shop with two parking spaces and ample driveway parking add to the functionality. Enjoy over 2,500 sq ft of finished living space with an expansive open concept kitchen, living, and dining area that flows seamlessly to the outdoors through a sliding glass walkout. The great room impresses with soaring cathedral ceilings and large windows showcasing the mountain views. The primary suite overlooks the serene backyard and offers a walk-in closet along with a 5-piece ensuite. The fully finished walkout basement offers 3 versatile rooms ideal for additional bedrooms or office space, a generous family room with soaring ceilings, and excellent in-law potential. Thoughtful features like in-floor heating on the main level, in-suite laundry, durable Maibec siding, and resin decking ensure durability and comfort. After enjoying the beauty of the countryside, unwind in the included hot tub and savour everything this relaxed lifestyle has to offer. A rare opportunity to live surrounded by nature, with every adventure and amenity just moments from your doorstep - dont miss your chance to make this #HomeToStay yours. (id:60626)
RE/MAX Hallmark Peggy Hill Group Realty
101 Jarvis Street
Orillia, Ontario
Experience the charm of a completely transformed home that surpasses typical renovations. Every detail reflects exceptional craftsmanship and thoughtful custom design. This century-old residence has been meticulously gutted and rebuilt, featuring two additions, a garage, two decks, and a covered front porch.Strategically placed plumbing accommodates future expansions, while a bright back foyer with glass entry doors welcomes you. The open pantry off the kitchen enhances functionality. Comprehensive upgrades include new plumbing, wiring, insulation, water and sewer lines, roof, walls, kitchen, bathrooms, and stunning high, beamed ceiling.Situated in the desirable Old North Ward of Orillia, this home is just a short walk from Couchiching Beach Park, downtown shopping, dining, and essential amenities such as schools, hospitals, and recreation centers. The versatile layout includes a main floor primary bedroom with an ensuite and walk-in closet, currently utilized as a family room and office.The bright insulated garage boasts 14-foot ceilings and an interior entrance, with potential for a separate suite. The seamless flow between the kitchen, dining, and great room provides breathtaking views of the beautifully landscaped, fenced backyard. With ceiling heights of 10, 9, and 13 feet, the chefs dream kitchen features stainless steel counters, a center island, and pantry, while the impressive great room, complete with a gas fireplace and abundant natural light, is enhanced by oversized glass doors and a wood feature wall.For a complete list of updates and renovations, please refer to the feature sheet. This home truly needs to be seen to appreciate all it has to offer. (id:60626)
Simcoe Hills Real Estate Inc.
160 Carlin Street
Grindrod, British Columbia
Discover the perfect blend of space and serenity with this stunning 4-bedroom, 3-bathroom family home nestled on a private 0.66-acre lot near the river. With over 2,600 square feet of living space, this beautifully maintained home offers a spacious, open floor plan ideal for family living. The main floor is perfect for entertaining, featuring a large kitchen with stainless steel appliances and a cozy propane fireplace in the living area. Step through the sliding patio doors from the kitchen into a peaceful backyard oasis, complete with a flowing creek, fully landscaped yard, and secure fencing for kids and pets. The outdoor space is perfect for hosting gatherings, boasting a large outdoor kitchen area, fire pit, and wood shed. The front yard is enhanced by a charming fountain water feature. The main floor's primary bedroom is a true retreat, with a private ensuite featuring a beautiful new double stand-up shower, and a spacious walk-in closet. Upstairs, you'll find three sizable bedrooms, a full bath, and a large rec room over the garage, ideal for family fun and relaxation. A detached 24x24' heated shop with a storage loft provides ample workspace and storage. Located just a short walk from Grindrod Elementary and across from the Shuswap River, this home offers a peaceful and private escape. Don’t miss the chance to make this tranquil retreat your own—schedule your viewing today! (id:60626)
Coldwell Banker Executives (Enderby)
4691 Ontario Avenue
Niagara Falls, Ontario
Exceptional opportunity to own a fully renovated, turn-key mixed-use commercial building in one of Niagara Falls most exciting growth corridors. Located directly across the street from the brand-new University of Niagara Falls and just around the corner from the GO Train station, this property is ideally positioned for long-term appreciation and steady tenant demand. The university brings a growing population of students, faculty, and staff to the area, enhancing foot traffic and driving demand for both residential and commercial space. Just minutes from Clifton Hill, the tourism district, the U.S. border, and countless entertainment, dining, and retail destinations, this location offers unmatched connectivity and visibility.The building features two beautifully updated residential units each approximately 850 sq ft with 2024 appliances, in-suite laundry, and efficient heat pump systems for heating and cooling. On the main floor, you'll find a professional large modern office space, and four individual commercial therapy rooms with shared amenities, making it ideal for wellness practitioners or flexible workspace rentals. Both main floor commercial units include kitchenettes and private washrooms. Four separate hydro meters, owned parking, and a full security camera system add to the building's value. Extensive renovations have been undergone throughout to make the property turn key! This is a rare opportunity to secure a low-maintenance, high-potential asset in a rapidly evolving neighbourhood. (id:60626)
Exp Realty
167 Kingsview Boulevard
Toronto, Ontario
Welcome to 167 Kingsview Blvd. a beautiful well cared for and maintained family home for over 55 years. Complete with a full size double car garage and double driveway. Enter through the solid oak front door into the spacious marble tiled foyer and walk up to the bright main floor featuring formal living and dining area with large windows, dark stained hardwood floors, solid wood trims and solid oak doors through-out, creating a warm and inviting space. The Eat-in kitchen boasts ceramic floors, a ceramic back splash, newer cabinetry, and bright south facing window, great for those sunny breakfast mornings. The main floor includes 3 large bedrooms, including a primary bedroom with a 2 pc. ensuite washroom and large walk-in closet. The main 5 pc. bathroom is beautifully appointed with pedestal sink and bidet, marble floors, and wall to wall ceramics. The fully finished basement, with a separate entrance, has great potential for an in-law suite, ideal for extended family (retrofit status not warranted). It features a spacious family size kitchen with ceramic floors and back splash, a large recreation/living room with brick fireplace, (gas fireplace in "as is condition"), plus a renovated 4-piece bathroom. A laundry room with a double laundry sink and washer/dryer and extra storage cabinetry completes the space. The private backyard includes a large concrete patio, concrete patio table included, and access to the double garage. Recent upgrades include Central air (2023), roof and eave troughs (2018). With parking for 4 vehicles, a garage door opener, and close proximity to Highways 401, 427, 409, Pearson airport, public transit, shopping, schools, and parks, this home offers it all in a convenient West Etobicoke location.Inclusions: 2 fridges, 2 stoves, built-in dishwasher, washer & dryer all in "as is condition", all electric light fixtures, all window coverings, furnace, central air, central vac, garage door opener. Exclude Basement freezer. Hot water tank (rental (id:60626)
Mincom Solutions Realty Inc.
707 180 St Sw
Edmonton, Alberta
Custom Built On corner lot with Exposed Driveway. Custom Landscaped with Water Fountain in front and front walk way with Paving Stones. 2 Bedroom Legal basement suite with separate Laundry. Fully Fenced. Exterior with Acrylic stucco and Stone. Triple car Heated garage is fully finished with Textured Ceilings, Paint and Epoxy floors. Garage has kitchen with Sink and Oven. MDF Feature Walls. Open to above high ceiling in centrally located living room. Glass railings and Custom Maple paneling. Fireplace with pattern tiles all the way to the ceiling. Main floor with living and family room. Custom cabinetry with huge island and walk through pantry. Heated flooring with 48x48 tiles on throughout Main floor. Master bath comes with heated Floor. Premium hardwood flooring on second floor. All 5 Bathrooms comes with Custom Showers. All floors 9 ft high with 8 ft high doors. Built in end table in all the bedroom. Master En-suite has custom jacuzzi tub. Wall papers. Huge walk in closet with Custom drawers. Much More. (id:60626)
Century 21 Signature Realty


