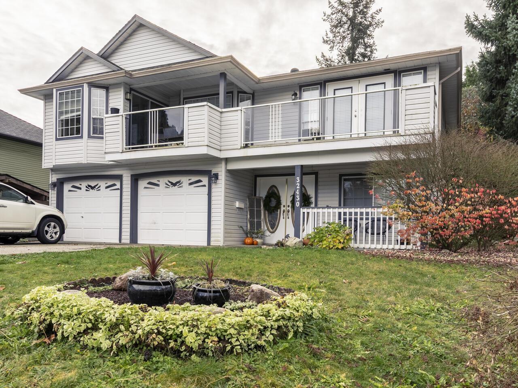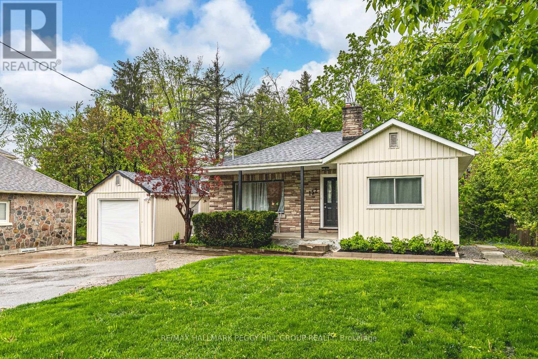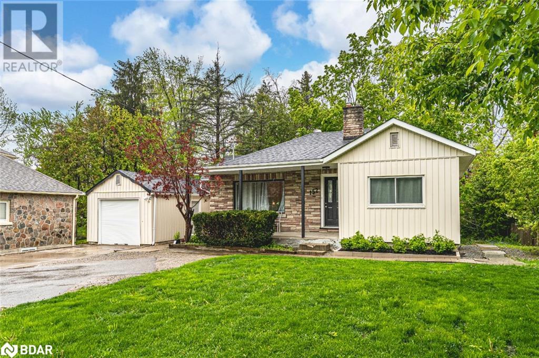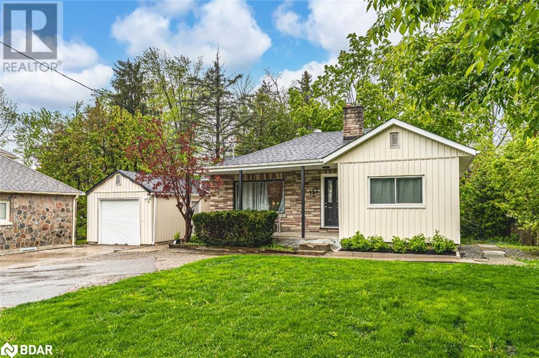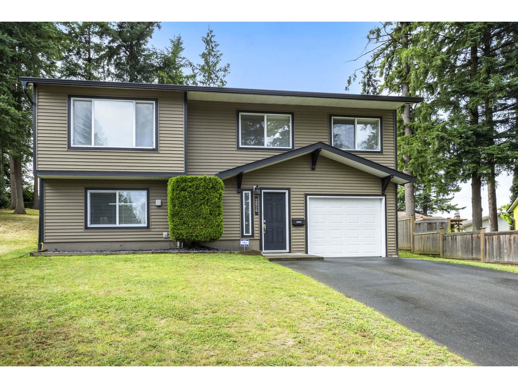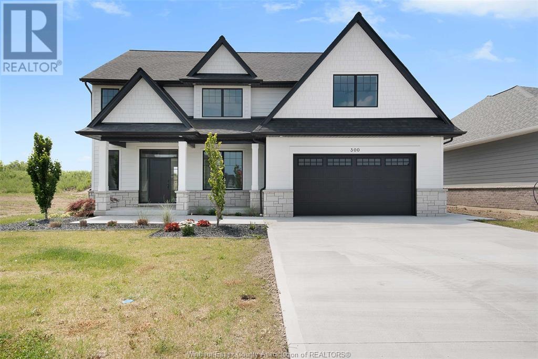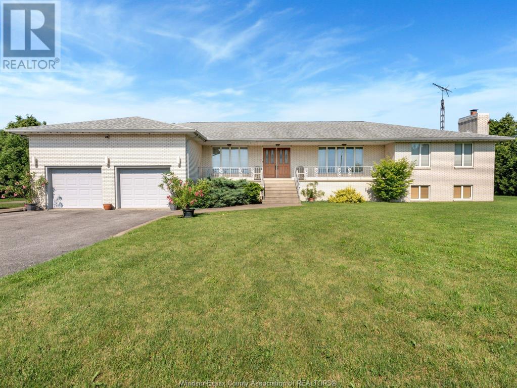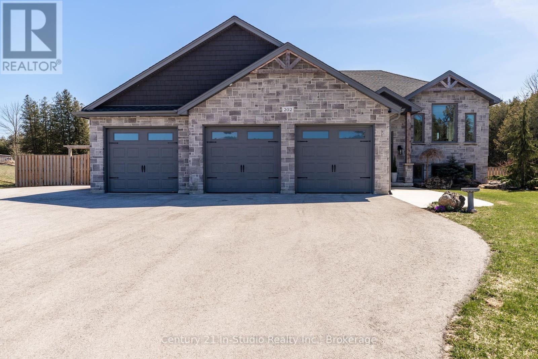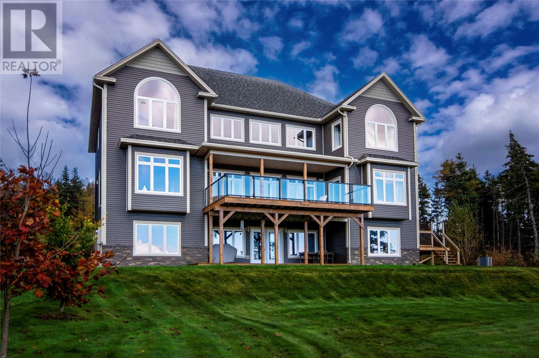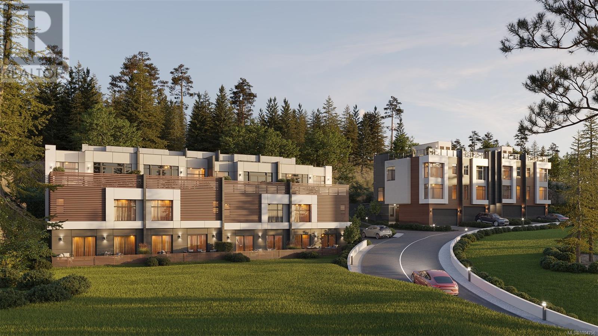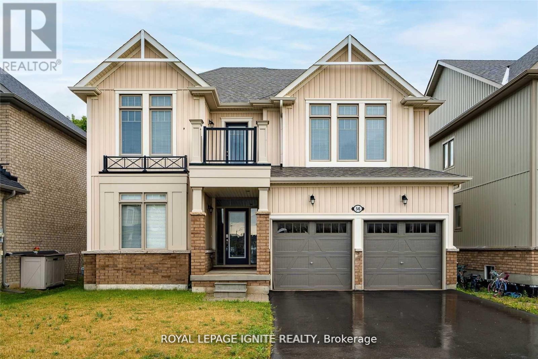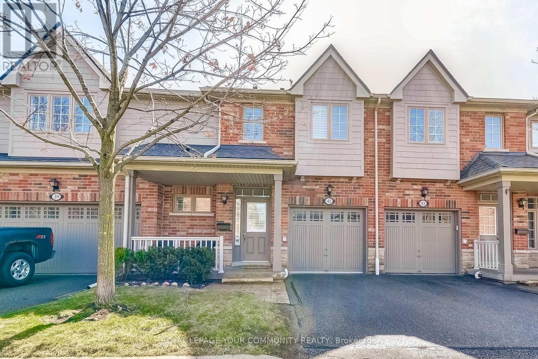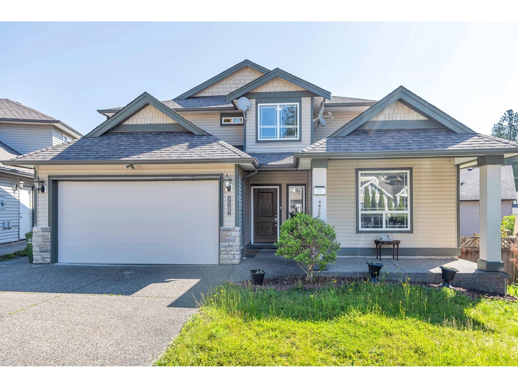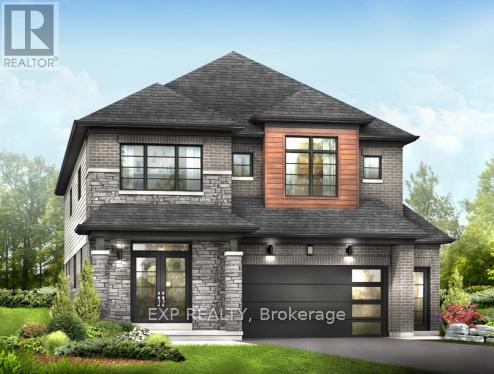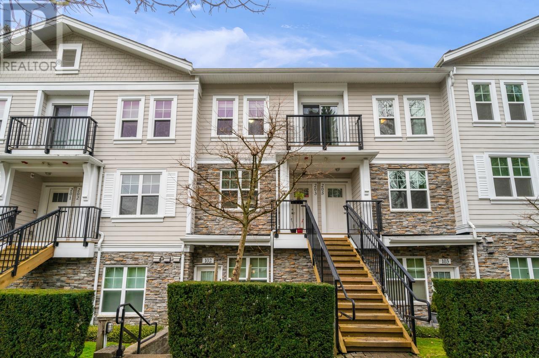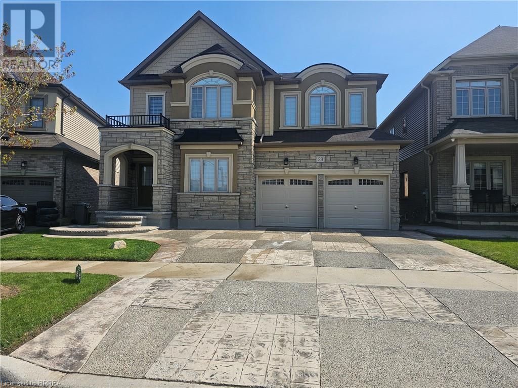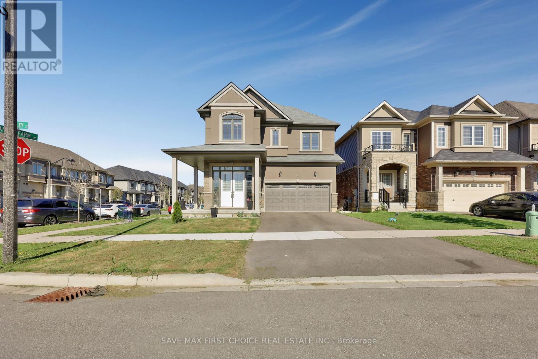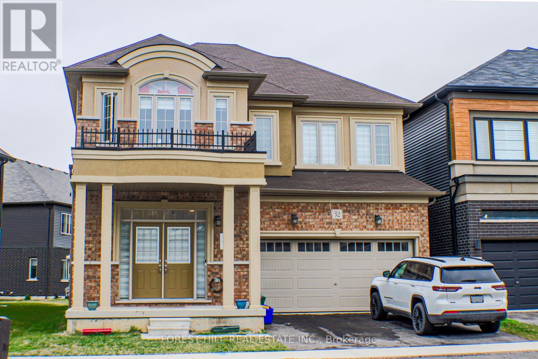32430 Hashizume Terrace
Mission, British Columbia
Quiet Cul-De-Sac, and close to everything! This superb 2,500 sq. ft. 3-bedroom + den family home features an additional 2-bedrooms in an unauthorized suite, ideal for in-laws or rental income. The suite is fully above ground-no stairs required! Enjoy generously sized rooms, a thoughtful layout with separate family and living rooms on the main level, gas fireplace, and two spacious decks for entertaining at the front and back. The south-facing, fully fenced backyard offers privacy, while the large garage and oversized driveway provide ample parking space, including room for an RV. Conveniently located near schools, transit, and shopping. (id:60626)
Top Producers Realty Ltd.
152 Owen Street
Barrie, Ontario
CALLING ALL INVESTORS FULLY RENOVATED TRIPLEX IN THE HEART OF DOWNTOWN BARRIE! This fully renovated, turn-key triplex in the vibrant heart of Downtown Barrie is the total package - live, invest, or both! Steps from the waterfront, marina, Heritage Park, trails, and the city's best cafes, dining, shopping, entertainment, library, and transit, this legal triplex sits on an impressive 66 x 219 in-town lot surrounded by mature trees. The property offers private driveway parking for six, plus the attached garage converted into three convenient storage lockers. Inside, you'll find one spacious 2-bedroom unit and two beautifully finished 1-bedroom units, each with updated appliances, individual hydro meters, and no carpet - just clean, stylish hard surface flooring throughout. With two separate furnaces and A/C units, newer basement waterproofing, and a lower-level walkout unit with a gas fireplace, every detail is dialled in. One unit even offers a private deck walkout off the primary bedroom. Fully tenanted and the potential to generate income, this property is a rock-solid investment and a golden opportunity for anyone looking to step into downtown Barrie's thriving real estate scene without lifting a finger! (id:60626)
RE/MAX Hallmark Peggy Hill Group Realty
17 Trentin Road
Brampton, Ontario
Presenting a stunning 4 bedroom semi-detached home with 2-bedroom LEGAL BASEMENT APARTMENT featuring a double door entry and elegant hardwood flooring with pot lights throughout the main living areas. Enjoy a separate family room with a large window, hardwood floors, and additional pot lights for a bright, inviting atmosphere. The modern kitchen, combined with a breakfast area, boasts stainless steel appliances, a stylish backsplash, and granite countertops. Upstairs, you'll find four generously sized bedrooms, including a primary suite with a private 4-piece ensuite. The home also includes a legal 2-bedroom basement apartment with a separate entrance, a spacious open-concept living and kitchen area, and pot lights throughout. There's also a provision for a second laundry setup in the basement Upstairs, you'll find four generously sized bedrooms, including a primary suite with a private 4-piece ensuite. The home also includes a fully legal 2-bedroom basement apartment with a separate entrance, a spacious open-concept living and kitchen area, and pot lights throughout. The basement can generate extra rental income currently, rented for $1850. There's also a provision for a second laundry setup in the basement. Exterior of home includes include pot lights on front exterior of the home, a professionally finished concrete-paved backyard. The roof was replaced in 2022. The extended driveway can accommodate up to 3 car parking. Located in the highly sought-after Hwy 50/Clarkway area, this home is close to top-rated schools, shopping, and all essential amenities. No Sidewalk. (id:60626)
Upstate Realty Inc.
152 Owen Street
Barrie, Ontario
CALLING ALL INVESTORS – FULLY RENOVATED TRIPLEX IN THE HEART OF DOWNTOWN BARRIE! This fully renovated, turn-key triplex in the vibrant heart of Downtown Barrie is the total package - live, invest, or both! Steps from the waterfront, marina, Heritage Park, trails, and the city’s best cafes, dining, shopping, entertainment, library, and transit, this legal triplex sits on an impressive 66 x 219 in-town lot surrounded by mature trees. The property offers private driveway parking for six, plus the attached garage converted into three convenient storage lockers. Inside, you’ll find one spacious 2-bedroom unit and two beautifully finished 1-bedroom units, each with updated appliances, individual hydro meters, and no carpet - just clean, stylish hard surface flooring throughout. With two separate furnaces and A/C units, newer basement waterproofing, and a lower-level walkout unit with a gas fireplace, every detail is dialled in. One unit even offers a private deck walkout off the primary bedroom. Fully tenanted and the potential to generate income, this property is a rock-solid investment and a golden opportunity for anyone looking to step into downtown Barrie’s thriving real estate scene without lifting a finger! (id:60626)
RE/MAX Hallmark Peggy Hill Group Realty Brokerage
152 Owen Street
Barrie, Ontario
CALLING ALL INVESTORS – FULLY RENOVATED TRIPLEX IN THE HEART OF DOWNTOWN BARRIE! This fully renovated, turn-key triplex in the vibrant heart of Downtown Barrie is the total package - live, invest, or both! Steps from the waterfront, marina, Heritage Park, trails, and the city’s best cafes, dining, shopping, entertainment, library, and transit, this legal triplex sits on an impressive 66 x 219 in-town lot surrounded by mature trees. The property offers private driveway parking for six, plus the attached garage converted into three convenient storage lockers. Inside, you’ll find one spacious 2-bedroom unit and two beautifully finished 1-bedroom units, each with updated appliances, individual hydro meters, and no carpet - just clean, stylish hard surface flooring throughout. With two separate furnaces and A/C units, newer basement waterproofing, and a lower-level walkout unit with a gas fireplace, every detail is dialled in. One unit even offers a private deck walkout off the primary bedroom. Fully tenanted and the potential to generate income, this property is a rock-solid investment and a golden opportunity for anyone looking to step into downtown Barrie’s thriving real estate scene without lifting a finger! (id:60626)
RE/MAX Hallmark Peggy Hill Group Realty Brokerage
2050 Eldorado Place
Abbotsford, British Columbia
Cul-de-sac living here in East Abbotsford! Move in ready basement entry home boasting 3 Bedrooms & 2 Bathrooms on a massive 1/4 acre lot. Cozy home with the upper level featuring a large living room with built in cabinets adjoined to the open concept kitchen with S/S appliances, dining room, and sliding door access out to the massive 16 x 16 covered deck. All 3 bedrooms are on the upper floor with a full bathroom. The basement offers a spacious recreation room, laundry room, 2nd full bathroom and access to the single garage. Updates throughout including the windows, siding, exterior trim, flooring, bathrooms, lighting, and more! Peaceful area and centrally located close to absolutely everything. Minutes away from Highway 1, UFV, Sumas Way, the border crossing, hospital and even shopping! Zoned for a legal suite - RS3 infill zoning. (id:60626)
Exp Realty Of Canada
300 Blake Avenue
Lakeshore, Ontario
Welcome to this stunning BK CORNERSTONE 2-storey Stratford model in Belle River’s desirable Forest Hill Estates. This ENERGY STAR certified home features an impressive 18-ft grand foyer, a private office, and stylish half bath. The open-concept main floor includes a cozy gas fireplace, a custom kitchen with quartz countertops, island, walk-in pantry, and a dining area that opens to a 12’x12’ covered patio - perfect for outdoor relaxation. Upstairs offers 4 spacious bedrooms, including a luxurious primary suite with soaker tub, tiled shower, and dual vanities. A junior suite with its own ensuite, plus an additional full bath and convenient second floor laundry. Driveway and landscaping are complete, and with a recent price reduction, this home offers exceptional value. Thoughtfully designed, fully finished, and move-in ready—don’t miss your chance to call this beautiful home yours! Open houses located at 302 Blake. (id:60626)
Realty One Group Iconic
4155 Manning Road
Tecumseh, Ontario
Great location minutes from the 401 and just a short drive to the city. This custom ranch boasts roughly 3000 SF of main floor living space. on a 175 x 327 ft lot. Solid well-built home includes 3 spacious bedrooms, 2 baths, office, Living and Dining room, 2nd kitchen, main floor laundry, with solid oak doors/trim throughout. Continue to a full lower level that offers added living space with a large Family Room, Bar/Rec room, full windows providing loads of natural light, wine cellar and more than ample storage, w/200 amp service. If that is not enough there is also a 2 car attached garage and 32 x 40ft workshop w/hydro, concrete floor and 2 high bay doors for larger equip/vehicles. Enjoy this private setting with no neighbours. (id:60626)
Manor Windsor Realty Ltd.
1137 41 Street Sw
Calgary, Alberta
Located on a quiet street in the established community of Rosscarrock, brand new this 3+1 bedroom home has been built with great care & quality, offering over 2000 sq ft of developed living space plus a legal 1 bedroom basement suite. The open, airy main level presents wide plank hardwood floors & 10’ ceilings, showcasing a front dining area accentuated by a lovely feature wall & kitchen that’s tastefully finished with quartz counter tops, large island/eating bar, plenty of storage space & stainless steel appliance package. The living room is anchored by a feature fireplace surrounded by built-ins. A convenient mudroom & 2 piece powder room complete the main level. The second level hosts 3 bedrooms, a 4 piece bath plus a laundry room with sink & storage. The primary bedroom with dramatic vaulted ceiling, boasts a walk-in closet & private 5 piece ensuite with dual sinks, relaxing soaker tub & separate shower. The legal one bedroom basement suite features a large living/dining area, kitchen with plenty of counter/storage space & stainless steel appliances plus one good sized bedroom & 3 piece bath. Also enjoy the convenience of dedicated laundry facilities. Outside, enjoy the sunny west back yard with patio & access to the double detached garage. Located close to Shaganappi Point Golf Course, scenic Edworthy Park, schools, shopping, public transit & effortless access to 17th Avenue, Bow & Sarcee Trails. Immediate possession is available! (id:60626)
RE/MAX First
202 Meredith Way
Chatsworth, Ontario
Looking for a home that checks all the boxes? This premium property in the sought-after Taylor Heights neighborhood offers space, function, and privacy set on just under an acre with a triple car garage, 3,000 sq ft of finished living space, and a fully fenced backyard with mature landscaping and your very own forested area along the side. Built in 2017, this 5-bedroom, 3-bathroom home was thoughtfully designed for comfortable, modern living. Inside, you'll find 9' ceilings, coffered ceiling details, and large windows that fill the open-concept layout with natural light. The kitchen features a butcher block counter on the party size island, stainless steel appliances, a tile backsplash, and cabinet pull-outs throughout plus easy access to the covered back deck for year-round enjoyment. The main floor includes three spacious bedrooms, a 4-piece bathroom, and a large primary suite with walk-in closet and a 4-piece ensuite with double sinks. Downstairs, the bright walk-out lower level offers outstanding versatility. The spacious rec room with a cozy gas fireplace is perfect for movie nights, a games area, home gym, or second living space. You'll also find two more bedrooms, a full bathroom, a well-equipped laundry room with built-in cabinetry, and a mudroom-style entrance to the garage ideal for busy households. Outside, enjoy a private backyard oasis complete with a fire pit, oversized shed with power (ideal for a workshop, studio, or bunky), and extra gravel parking for a boat, trailer, or toys. The mature trees and forested side yard add privacy and charm to this already exceptional property. A well-rounded home in a quiet, family-friendly neighborhood ready for your next chapter (id:60626)
Century 21 In-Studio Realty Inc.
114 Quillside Row
Ottawa, Ontario
Welcome to your future home! Nestled in a serene neighborhood, this Minto Mackenzie Model boasts 4 bedrooms and 3.5 bathrooms, offering ample space for comfortable living. Finished basement, complete with a versatile rec room and a meticulously crafted staircase. Upgrades throughout the house elevate its charm, including hardwood flooring on main level, elegant railings, and stylish kitchen and bathroom cabinetry. Imagine the joy of moving into this meticulously designed abode, where every detail has been carefully considered for your utmost convenience and pleasure. With its promise of luxury and functionality, this home eagerly awaits its new owners. Connect to modern, local living in Abbott's Run, a Minto community in Kanata-Stittsville. Plus, live alongside a future LRT stop as well as parks, schools, and major amenities on Hazeldean Road. Flooring: Hardwood, Carpet & Tile. August 21st 2025 occupancy. (id:60626)
Royal LePage Team Realty
67 O'rourkes Road
Holyrood, Newfoundland & Labrador
Welcome to 67 O'Rourke's Rd., one of Holyrood's finest properties. This luxurious over 6,000 sq. ft. residence seamlessly combines high-end elegance with breathtaking ocean views. Step inside to the main floor, where a two-story great room greets you with a stunning fireplace and expansive windows that flood the space with natural light and showcase panoramic ocean vistas. The gourmet kitchen is a chef’s paradise, featuring a large eat-up island, granite countertops, a concealed pantry, and a premium gas range. Adjacent to the kitchen are a formal dining room, a playroom, and an elegant sitting room with ocean views. The main floor also opens to a large, partially covered patio, where you can watch whales and sailboats drift through Holyrood Harbour. Upstairs, discover four spacious bedrooms, including a serene master suite complete with a vast walk-in closet and a spa-inspired ensuite with a custom shower and luxurious soaker tub. Three additional bedrooms, each with its own generous closet, share a full bath and a conveniently located laundry room. The partially developed lower level offers ample flexibility and includes a double garage, large mudroom, walk-in closet, and an undeveloped space ideal for a future rec room that leads out to a beautifully landscaped back garden. An additional room provides the perfect setup for a home gym or office, with rough-ins ready for an extra bathroom. Built with energy efficiency in mind, this home includes R-35 insulation Value, and 2 heat pump systems. Don’t miss the opportunity to own this extraordinary oceanview retreat, designed with the highest quality finishes and unmatched comfort. Additional highlights include meticulous stonework, concrete curbing, manicured grounds, and a large driveway that accommodates additional trailers. Located just 30 minutes from St. John’s and 10 minutes from Conception Bay South, this must-see home is truly one of the finest in the area. (id:60626)
Century 21 Seller's Choice Inc.
12171 221 Street
Maple Ridge, British Columbia
Welcome to this beautifully maintained and ideally located family home! Offering 4 spacious bedrooms, including a 2-bedroom suite, this property is perfect for families seeking space and a built-in mortgage helper. You'll appreciate the new bathroom, new hot water tank, new fridge and stove, and laminate flooring throughout. The fully fenced backyard with fruit trees adds charm and privacy. Situated within walking distance to parks, schools, and downtown amenitie with easy access to the Golden Ears. This home offers comfort, flexibility, and a mortgage helper. Perfect beginner home. (id:60626)
Sutton Premier Realty
7 2787 Lakeview Terr
Langford, British Columbia
Experience lakeside luxury at The View at Langford Lake, featuring modern two- and three-bedroom townhomes designed with unparalleled style and comfort. Enjoy innovative design, open-concept floor plans, high ceilings, air conditioning, and premium finishes. No detail has been overlooked from the sleek waterfall quartz countertops, built in storage and wine-wall, and high-end appliances, every element has been carefully selected to elevate your quality of living. Situated beside Langford Lake, residents relish in scenic surroundings and stunning rooftop patio views of the lake year-round. Situated in the vibrant city of Langford, steps away from the lake and minutes to parks, schools, and shopping, this community offers both convenience and tranquility. Please check dropbox link for Information Package and Interior Finishing guide. (id:60626)
Engel & Volkers Vancouver Island
602 Steele Pl
Ladysmith, British Columbia
This 3 bedroom 2 bath rancher is perfect for the homeowner who desires the best of island living, including mountain and ocean views, a quite cul-de-sac near the CN trail, golfing, the marina and close to downtown Ladysmith shopping. A double garage plus RV and boat parking, a low maintenance yard with garden areas. Open plan living space with a formal dining area and a kitchen island. Master bedroom features a lovely ensuite. New heat pump, extra storage in the easily accessible crawlspace. Beautiful covered wraparound deck for solo enjoyment or entertaining. Newly built 14 x 24 workshop including its own heat pump, RV 30 amp wiring and 220 welder plug in. This house shows incredibly well. Call for a showing. (id:60626)
Island Pacific Realty Ltd.
56 Kirby Avenue
Collingwood, Ontario
Well Maintained & Ready To Move In Detached Home Located In Collingwood, ON. Functional Layout With An Abundance Of Natural Light. Comes With 4 Spacious Bedrooms With 3 Bathrooms. Open Kitchen With W/O To Yard. Finished Basement With Additional 2 Bedrooms & 1 Bathroom. Minutes Away From Blue Mountain Resort And All Other Amenities. Great Investment Opportunity For Investors - Could Rent Main Floor and Basement Separately. (id:60626)
Royal LePage Ignite Realty
41 - 1633 Northmount Avenue
Mississauga, Ontario
Executive Townhome Presenting 1854sqft + 839sqft Bsmt = 2693sqft Total Living Area. Original Owner From The Builder And Impeccably Maintained. Main Floor Features Include 9' Ceilings, Oak Hardwood Floors, Potlights And California Shutters Throughout. Large L-Shaped Kitchen Includes Upgraded Granite Counters, Spacious Breakfast Bar, SS Appliances And Abundant Maple Cabinetry. Easy Entertaining With The Walk-Out Deck From The Breakfast Room, Perfect For A Family Summer BBQ. South Facing Backyard Provides Plenty Of Natural Lighting. Open Concept Family/Dining Rooms With Elegant Natural Gas Fireplace Providing A Relaxing Atmosphere. Primary Bedroom Offers A Large 5PC Ensuite Bathroom & A Massive Walk-in Closet. Laundry Is Conveniently Located On The Second Floor, New Washer 2024. Basement Professionally Finished With A 4pc Bath, Large Rec Room, Ample Storage Rooms And Utility Area. 2 Visitor Parking Areas & A Wonderfully Maintained Complex is Located Minutes Away From Great Schools, Shopping, Malls, Lake Ontario & Highways. This Rarely Offered Town Is In The Heart Of Lakeview And Is Perfect For Downsizers & Growing Families, Investors & Professionals! (id:60626)
Royal LePage Your Community Realty
46207 Kermode Crescent, Promontory
Chilliwack, British Columbia
Welcome home to this 2 storey + bsmt home located in the highly sought after neighbourhood of Promontory. Minutes away from schools, shopping, restaurants, parks and hiking trails. The well laid out floor plan offers over 3,500 sqft of living space including 5 bedrooms up and a 2 bedroom basement suite. Open concept living area boasts a spacious kitchen complete with stainless steel appliances & island with eating bar, perfect for entertaining or family gatherings. Upstairs is the expansive primary bedroom with walk-in-closet and ensuite with soaker tub & tiled separate shower. Enjoy the partially covered deck overlooking the fully fenced backyard. The walkout basement suite features 2 bedrooms and insuite laundry. Book your private showing today! * PREC - Personal Real Estate Corporation (id:60626)
Century 21 Creekside Realty (Luckakuck)
240416 Phase 6b-2 Lot P2
Brantford, Ontario
Assignment Sale! Discover this stunning 4-bedroom, 4-bathroom detached Cambridge Model by Empire, nestled on a premium 44' lot and offering approximately 2,610 sq. ft. of thoughtfully designed living space with exceptional upgrades throughout. Step inside to soaring 9-ft ceilings on the main floor, hardwood flooring, elegant oak stairs with sleek black metal pickets, and an upgraded kitchen featuring extended cabinetry, soft-close pot & pan drawers, built-in waste/recycling bins, a pantry, a stainless steel chimney hood fan, and a gas line for the stove. The main floor offers a functional and open layout with a large eat-in breakfast area, a spacious great room, formal dining room, home office/den, powder room, and convenient garage access. Enjoy a seamless walk-out to the backyard through widened sliding patio doors from the kitchen. The upper level boasts a luxurious primary suite with a 5-piece ensuite and large walk-in closet, a shared 4-piece ensuite bath between the 2nd and 3rd bedrooms, and a private 4-piece ensuite in the 4th bedroom. Plus, an upper-level laundry room for added convenience. Additional upgrades include 8-ft double closet doors throughout (replacing standard sliders) and a 200 AMP electrical service. A perfect blend of style, space, and functionality dont miss this incredible opportunity! (id:60626)
Exp Realty
203 4135 Sardis Street
Burnaby, British Columbia
Paddington House Townhome, 2 level townhouse features 3 bedrooms and 2.5 bathrooms,located in the quiet West Metrotown area at the corner of Sardis and Patterson. Functional layout and south facing, lots of natural light. Beautiful mountain view from the bedrooms. Quality finishings including stainless steel Kitchen Aid appliances, stone counters, gas cooktop, laminate flooring, lartge bright windows and 9 ft ceilings. Two side by side underground parkings and 1 locker. It's close to everything, 5 mins drive to Metrotown shopping centre, Skytrain Station, Central Park, Restaurants and school. School catchment: Chaffey-Burke Elementary & Moscrop Secondary. OPEN HOUSE CANCELLED! (id:60626)
Royal Pacific Realty Corp.
212 12a Street Ne
Calgary, Alberta
3 Bedroom home with Breathtaking DOWNTOWN SKYLINE AND MOUNTAIN VIEWS from all three levels and situated on a CORNER LOT on the most desirable street in Bridgeland. Just a short walk to the Bridgeland arts and culture district, brunch spots, coffee shops, grocery markets, ice cream shops, restaurants, bakeries, salons, pubs and other retail. Walk to East Village, Downtown, Bridgeland C-train station, Zoo and Science Center, and and Tom Campbell off-leash park and Bow River Pathway. Easy access to get around the city with bridgeland being situated nearby Deerfoot Trail, 16 ave, Memorial Drive, Center street and Edmonton Trail, and Kensington. Enjoy amazing views at all times of day and night (great spot for Stampede and New Years Fireworks watching), then when the sun gets too hot, take refuge on your backyard patio, a private and shaded location where you can watch the birds enjoy taking a bath in the stone waterfall pond, and perch on the apple trees and shrubs. Come inside and you will be equally wowed by the functional layout that takes advantage of the views. The unique and eclectic interior styling makes you feel right at home, and the three-way fireplace quickly heats up the house as the winter approaches. Countless updates including newer asphalt roof shingles (2018), R-45 attic insulation (2018), hot water wank (2024), furnace (2018), Epoxy garage flooring (2018) and garage gas heater (2020), New black stainless steel kitchen appliances in 2020 (dishwasher, countertop gas stove, range hood, wall oven, built-in microwave), New long kitchen island and countertops and TRAVERTINE floors (2020), changed almost all plumbing and hanging light fixtures throughout house (2020), Cat6 wiring for security cameras (2020), New matte black tile on fireplace, bathrooms, laundry room, and basement. Primary ensuite completely remodeled with new Polished MARBLE TILE FLOOR AND SHOWER giving you that spa experience as you enjoy the incredible view while you soak in the freesta nding tub. Both upstairs bedrooms are generously sized and have spacious walk-in closets. There is also a top floor laundry room with a sink and 4-piece bathroom, both which have been re-tiled. In the Basement, Guests can easily access their own spacious bedroom and full bathroom through the garage. Did I mention the Incredible Views??!! (id:60626)
RE/MAX Irealty Innovations
28 Rowley Street
Brantford, Ontario
This luxurious home boasts 4 bedrooms, 4 bathrooms, 3,455 square feet of living space, and a open concept design. Lots of Upgrades including 9-foot ceilings over $60000 concrete work around the house ,Granite countertops in Kitchen, Natural Gas Fireplace in family room, Top of of the line appliances ,Garage door opener and Window Coverings Featuring a walk-out unfinished basement .Kitchen boasts top of the line built-in Bosch appliances, and ample storage space , separate dining room, ideal for hosting gatherings & entertaining guests. The spacious living areas have an abundance of natural light, A luxurious master suite featuring a spa-like ensuite bathroom and walk-in closet. With three additional bedrooms offering comfort and privacy and stylish bathrooms with contemporary fixtures and finishes. You can enjoy easy access to parks, shopping centres, restaurants, schools, and other conveniences. Don't miss out on the opportunity to make this exquisite property your own. (id:60626)
Acme Realty Inc.
1 Rowley Street
Brantford, Ontario
Sophisticated design, reasonable price, and a stunning upgraded home on a premium corner lot! Beautiful detached home, situated on a premium corner lot with 10 ft ceilings on the main floor, 8 ft interior doors, and a grand double door entry. This 5-bedroom, 4-bathroom home offers 2924 sq ft of luxurious living space (per the builder's floor plan). Highlights: Fully upgraded by builder: hardwood flooring on main level, porcelain tile, and granite/quartz countertops throughout, Main floor laundry for convenience, Recently added: fenced yard, stylish backsplash, pot lights, and a luxury chandelier Appliances included: fridge, stove, dishwasher, microwave, washer/dryer. Bonus features: window blinds, sprinkler system, and CCTV cameras. Tarion Home Warranty is in place. Prime location: 2 minutes to Hwy 403 (first Brantford exit), close to Conestoga College, move-in-ready home combines elegance, space, and functionality, ideal for families or investors alike. (id:60626)
Save Max First Choice Real Estate Inc.
32 Stauffer Road
Brantford, Ontario
Introducing 32 Stauffer Road: a rare and spacious family haven located directly across from picturesque parks and serene ponds in Brantfords sought-after community. Boasting approximately 3,000 - 3,500 sq.ft. of thoughtfully designed living space, this executive 2-storey detached residence offers an unrivaled combination of comfort and convenience at a highly competitive price point. Featuring 4 generously sized bedrooms, 3.5 luxurious bathrooms, and a versatile main-floor den, the home is perfectly suited for modern family living. The open-concept main level showcases a chef's kitchen with premium finishes, a sunlit breakfast nook, and expansively appointed family and dining rooms. A dedicated main-floor laundry room with brand-new appliances adds convenience, while the unfinished basement offers customization potential. The elegant brick exterior provides undeniable curb appeal, complemented by a private double garage and extended driveway. Situated on a premium lot, directly steps from the 14 km SC Johnson Trails and Grand River vistas, this home combines tranquility with accessibility. Perfectly positioned at Hardy & Paris Roads, you'll enjoy effortless access to Hwy 403 and proximity to top-rated schools, major provincial investments, vibrant shopping, dining, historic parks, and recreational hubs like the Brant Sports Complex. Homes of this caliber featuring a family-friendly yet premium lifestyle are rarely offered in Brantford. With a motivated seller and a fresh price adjustment, now is the perfect opportunity to secure this turnkey residence and embrace an unmatched balance of community, nature, and urban living. (id:60626)
Forest Hill Real Estate Inc.

