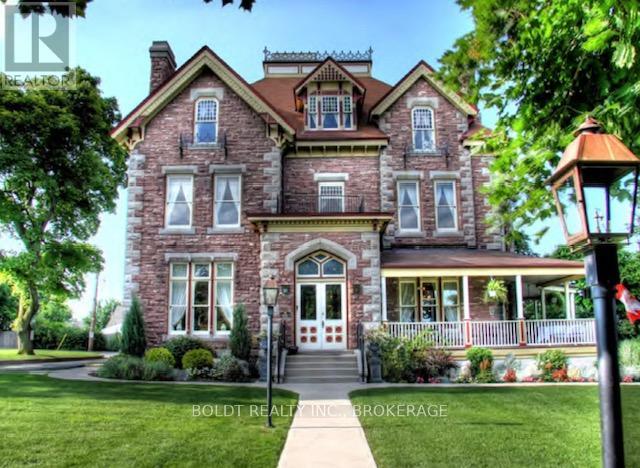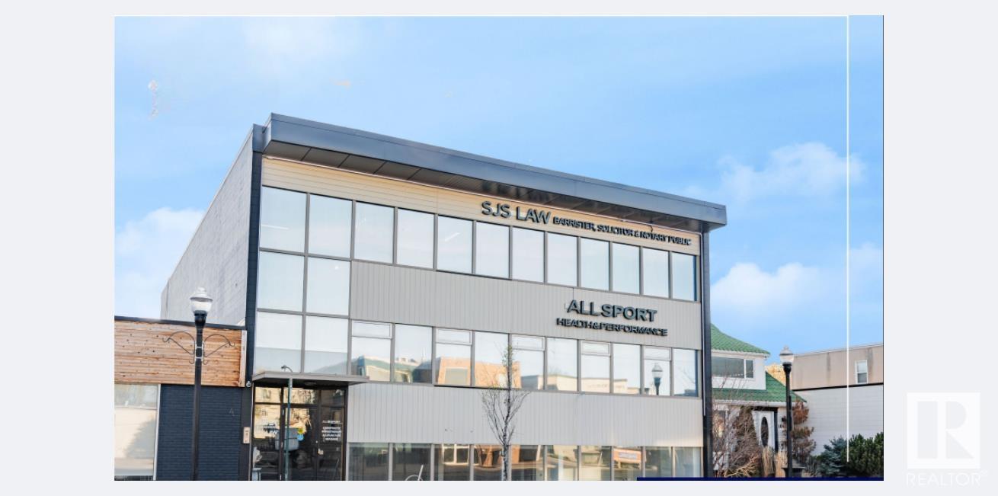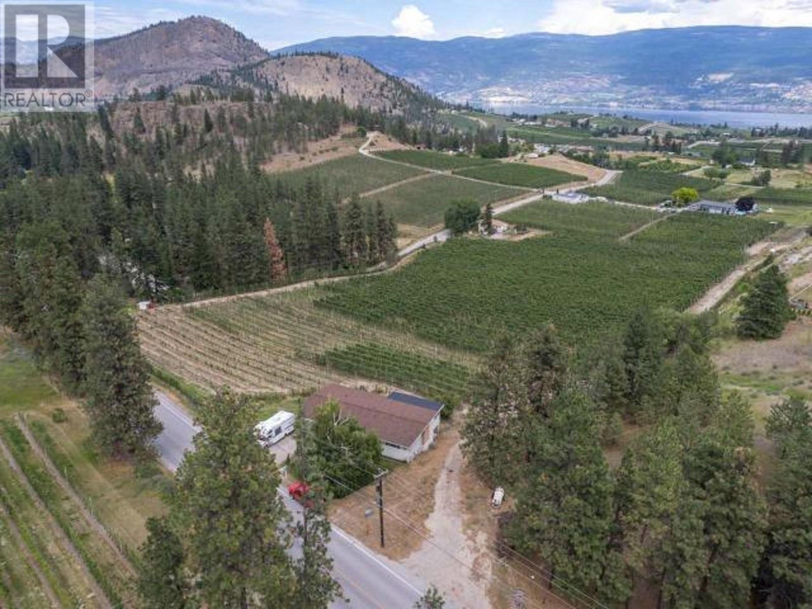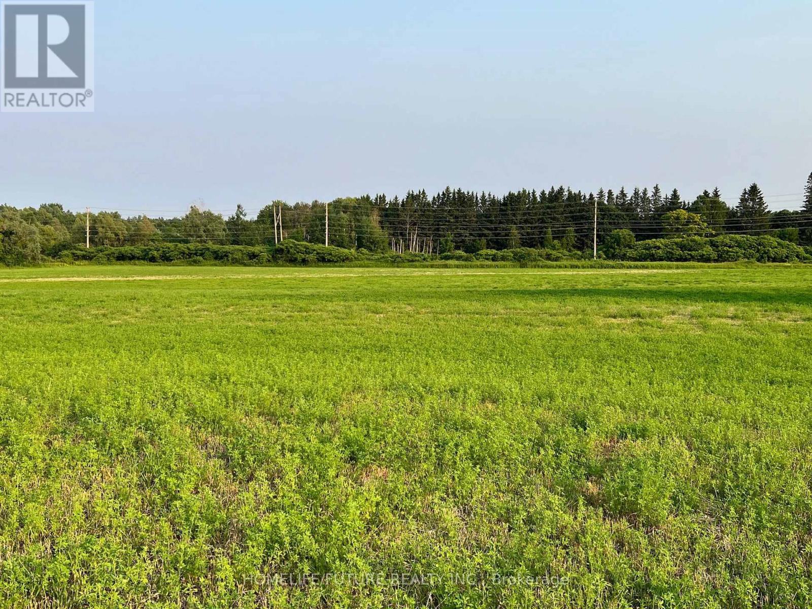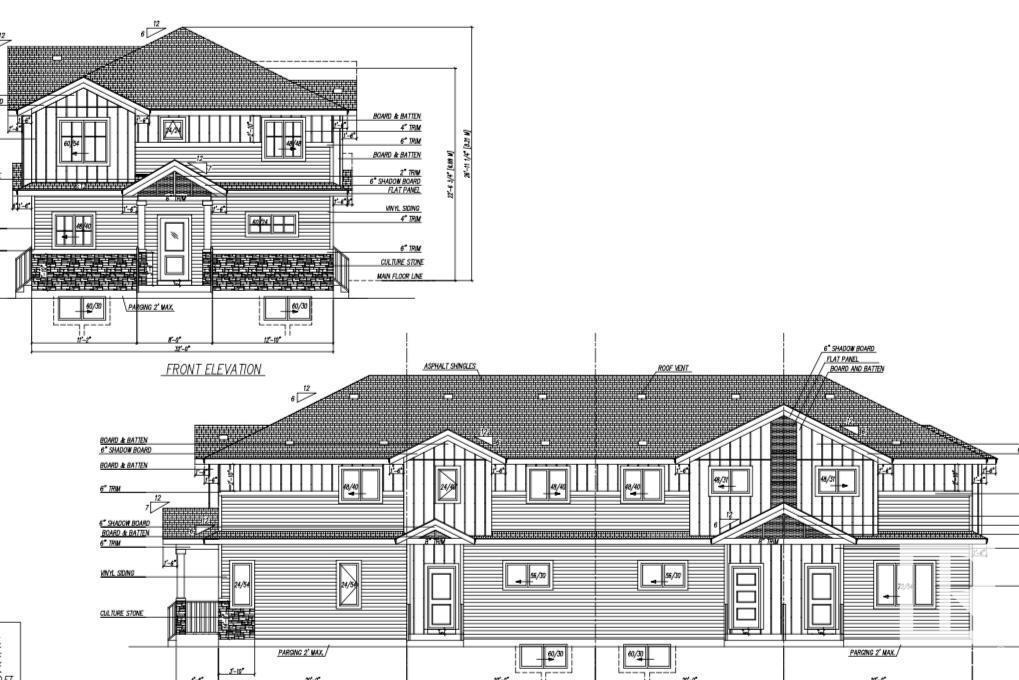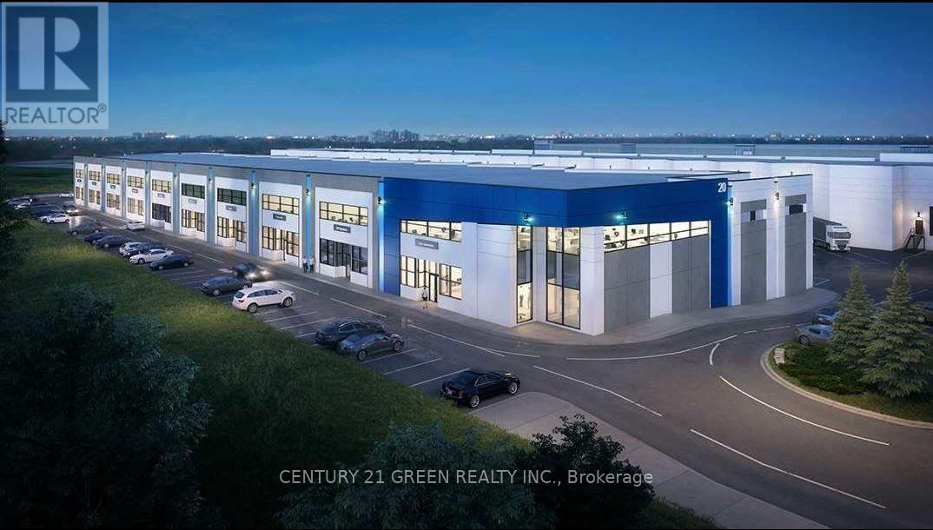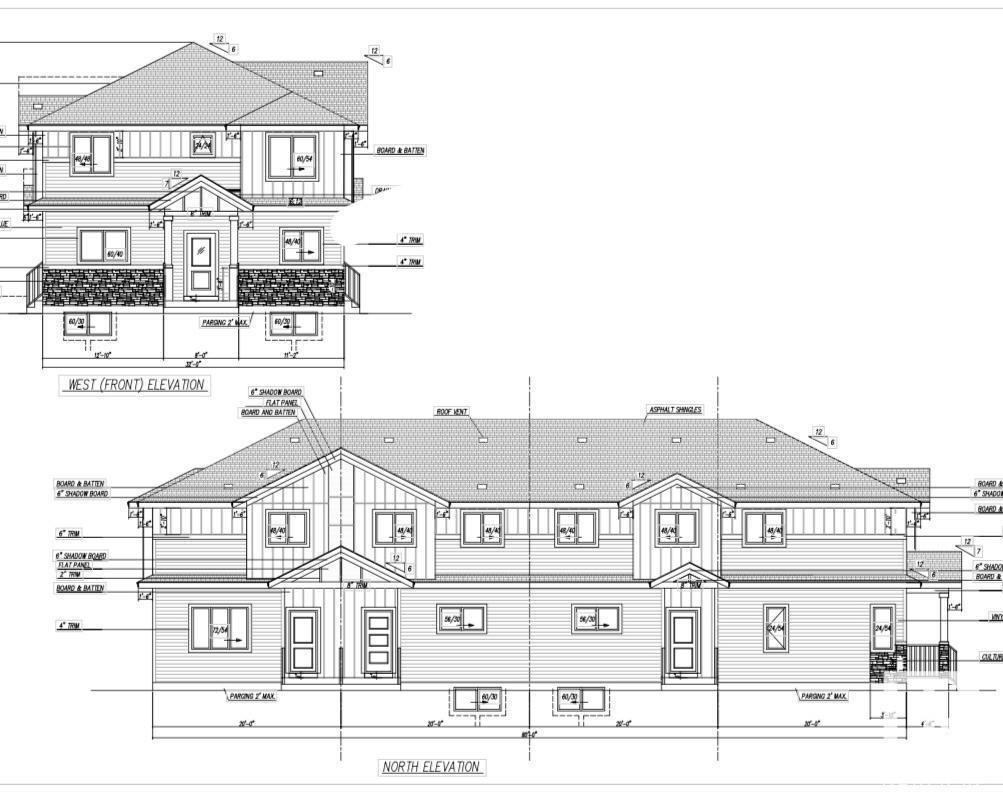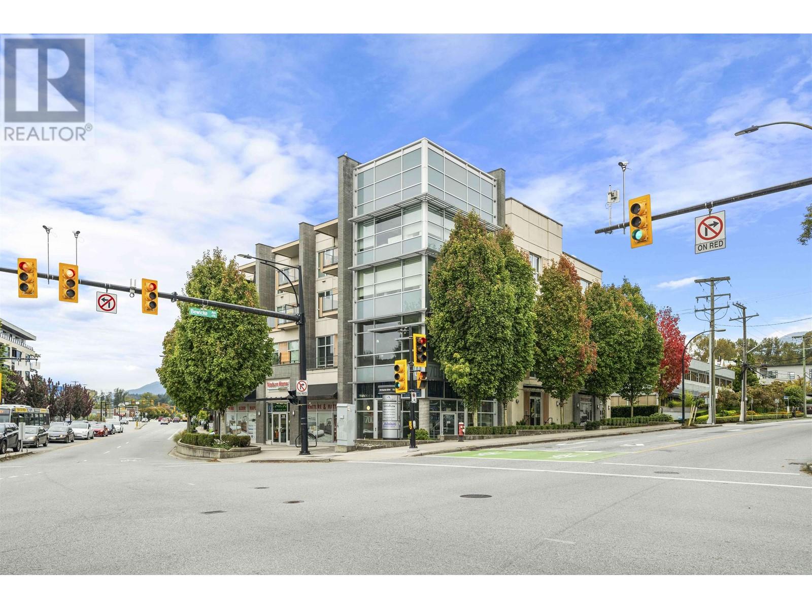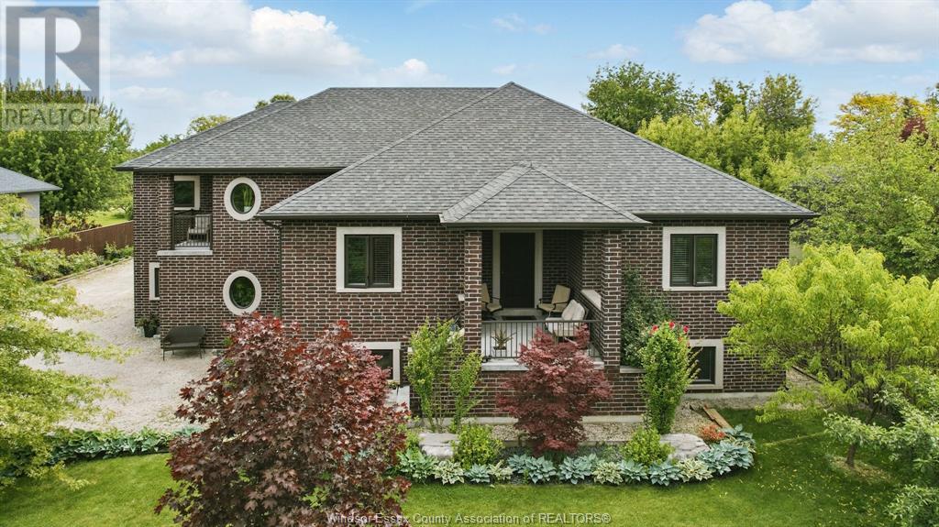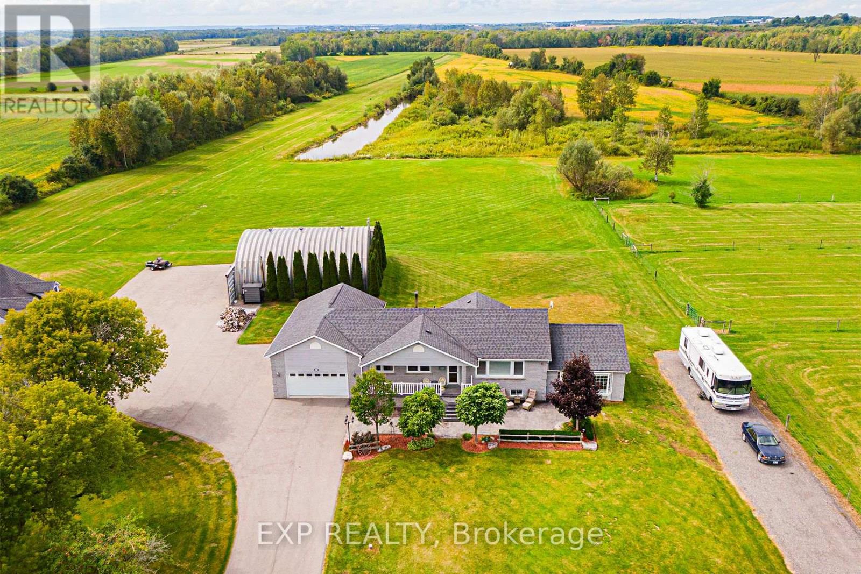14 St. David Road W
Thorold, Ontario
Step into a piece of Canadian history in this iconic 150 year old residence located in the heart of Thorold. It is perfectly positioned in the middle of wine country, with views of the Welland Canal and Lake Ontario and is10 minutes to Niagara Falls. Brimming with character and charm this 3 storey mansion was fully restored approx. 20 years ago. This property has a wide range of allowable uses and is zoned C4.( last use was a vintage inn with 50 seat licenced dining room). The main floor features a welcoming bar area. And dining area with inlaid wood floors stunning wood work, 20 ft.ceilings, and pocket doors that echo the warmth and charm of the era.Designed for gatherings it features two large dining areas/ principal rooms and wrap around covered decking for use in summer season. There is a large kitchen area with all hookups for the installation of a commercial kitchen also a, laundry room and butlers pantry. The second floor boasts 6 suites with private baths.- The third level had panoramic views a family site with two large rooms and two baths. There is also three rooms plus a bath -it was formerly used as the inn spa but could easily be owners quarters or additional suites-it is bright and has exposed beams.The exterior has a double detached garage, parking for 30, plus ancillary municipal parking close by. There is a quaint patio area with a small chapel, the covered porch has access from the dining area to afford outdoor seating.The Keefer residence-is designated under the Ontario Heritage Act ensuring this important part of not only Thorold history but Canadian history remains intact. However the versatile C4 zoning for this property allowsfor a large variety of uses-if you have dreamed of operating an Inn, tavern, pub, event centre, tea room or B&B, this historic gem is a blank canvas awaiting your vision. Furthermore the extensive grounds can accommodate a tented venue or addition patio area. (id:60626)
Boldt Realty Inc.
10612 124 St Nw
Edmonton, Alberta
Visit the Listing Brokerage (and/or listing REALTOR®) website to obtain additional information. Ideally located in the heart of the trendy 124th Street district and only a 5-minute drive to downtown, this owner-user or investment property provides 1,714 square feet of vacant office or retail space available for occupancy, with the remaining 6,985 square feet leased. The 124th Street area is one of Edmonton’s most vibrant shopping districts, home to local restaurants, coffee shops, boutiques, and art galleries, providing a great sense of community. Several green spaces are located nearby, including the River Valley, providing tenants with a balance of work and play in a desirable location. Ideal for clients and visitors, there is an abundance of on-street parking spaces within one block of 124th street, including over 20 accessible parking spaces. (id:60626)
Honestdoor Inc
10105 Gilman Road
Summerland, British Columbia
This 7.29 Acre apple orchard farm comes with a beautiful Okanagan Lake view is an ideal agricultural and multi-family income-generating investment. The entire farm is presently planted with Ambrosia and Gala. The 3-bedroom main house overlooks the breathtaking Lake views, with huge living room, Rec room and sunroom totalling 2400 sq. ft. The 2-bedroom secondary house has been recently renovated with brand new appliances. Both houses are rented. All the machinery (tractor, sprayer, shredder, forklift and 4x4 UTV) is also included in the purchase price. Please call listing Realtors for more details. (38254395) (id:60626)
Interlink Realty
925 Townline Road N
Clarington, Ontario
The Property At 925 Townline Road North In Clarington, Ontario, Is A 40.764 Acre Parcel Of Vacant Agricultural Land Situated On The Border Between Oshawa And Courtice. It Features Approximately 1,200 Feet Of Road Frontage Along Townline Road North, Directly Across From A New Residential Subdivision, With Municipal Sewer Services Available At The Street. The Site Includes A Boarder-Up Farmhouse And Old Barn, Both Slated For Removal. The Land Is Currently Leased To A Farmer For Cash Crop Cultivation. (id:60626)
Homelife/future Realty Inc.
1426 Creekwood Trail
Oakville, Ontario
Nestled on one of Joshua Creeks most desirable streets, this beautifully maintained Mattamy-built home offers over 4500 sq ft (including the finished lower level) of luxurious living in a top-rated school district, with Iroquois Ridge among the best in Ontario. You will be impressed with elegant curb appeal & thoughtful upgrades throughout. A soaring vaulted entry & 9' ceilings welcome you into a bright & spacious main floor, featuring hardwood floors in the formal living, dining & family room. The chef-inspired kitchen showcases high end appliances-Wolf induction cooktop, Miele ovens (including steam/convection) & Miele dishwasher. With soft-close cabinetry, granite counters & illuminated glass display uppers this custom kitchen is both functional & beautiful. French doors lead from the breakfast area to the back deck-ideal for summer BBQs. The family room with gas fireplace is open to the kitchen creating a warm, connected space ideal for entertaining. The arched window adds a statement element. The convenient main floor laundry room was renovated in 2017 & provides interior access to the garage. Upstairs, youll find 4 generous bedrooms & two beautifully renovated bathrooms. The primary suite features a walk-in closet, custom wall-to-wall built-ins & a window seat framed by bookcases & storage. The spa-like ensuite includes a soaker tub, double quartz vanity, glass enclosed shower & separate water closet. The fully finished basement offers versatile living with a fifth bedroom, rec room, games area with wet bar & wine fridge, plus a 3-piece bathideal for guests, teens or working from home. Outside, enjoy a private fenced yard, composite deck, interlock patio & gas BBQ hookup. Additional upgrades include new roof & windows (2015), R60 insulation & modern interior doors. Ideally located near shops, parks, top schools & highways, this exceptional home is move-in ready just in time for the new school year in September. Great value in Joshua Creek-don't miss out! (id:60626)
RE/MAX Aboutowne Realty Corp.
10451 149 St Nw
Edmonton, Alberta
Brand New FOURPLEX in GROVENOR with 3 Legal Basement Suites – Prime Investment Opportunity! This property features 3 bedrooms and 2.5 bathrooms each at upper unit, welcomed by a modern open concept, the main floor features chefs kitchen with SS appliances, living and dining space; and also include 2 bedroom and 1 bathroom in each LEGAL basement suite with separate entrances, Separate Laundry and full kitchens .. Designed for high rental income or extended family living. Ideally located just minutes to Downtown Edmonton, West Edmonton Mall, and the River Valley, with schools, shopping, and public transit all within walking distance. Each unit spans Approx. 1300 sq ft above grade, plus 640 sq ft in the basement as per plan . it's Under Construction. The fourplex next door is also available. (id:60626)
RE/MAX Excellence
32 Philips Lake Court
Richmond Hill, Ontario
Welcome to This Beautiful Spectacular Ravine Home W/Breathtaking Golfing View, Excellent Neighbourhood. 9' Ft Ceiling,Hardwood Flooring Main Floor. Gourmet Chefs Inspired Kitchen With Huge Centre Island, Granite Countertops French Style Kitchen Cabinet .S/S Fridge ,Stove ,Dishwasher ,Washer ,Dryer. Light Fixtures. A must-see home that blends nature , comfort, and a prime location -schedule your viewing today! (id:60626)
Homelife Landmark Realty Inc.
20 - 10 Lightbeam Terrace
Brampton, Ontario
Brampton's most Strategically located Industrial Condo. Located Very Close to Hwy 401/407. Corner Of Steeles Ave & Heritage Rd with Steeles Exposure. 24 Ft Clear Ceiling Height, R15 Architectural Precast Construction,12'X14' Powered Drive in Door with A Concrete Drive in Ramp Recessed into The Unit. 2779 Sq. Ft. Unit is Finished with Modern 3 Offices at Ground Floor, Accessible Washroom, Kitchenette and additional 1000 Sq. Ft. mezzanine finished with 5 Offices, Board Room, Washroom & Kitchenette. Excellent Potential Rental income. Unit Facing Steeles with Industrial M4 Zoning Permits Variety of Uses Including Manufacturing, Processing, Wholesalers, Retail Etc. Close To Public Transit, Hwys, Rivermont Plaza. ***Do Not Miss this Excellent Opportunity!*** (id:60626)
Century 21 Green Realty Inc.
10447 149 St Nw
Edmonton, Alberta
Brand New FOURPLEX in GROVENOR with 3 Legal Basement Suites – Prime Investment Opportunity! This property features 3 bedrooms and 2.5 bathrooms each at upper unit, welcomed by a modern open concept, the main floor features chefs kitchen with Stainless steel appliances, living and dining space; and also include 2 bedroom and 1 bathroom in each LEGAL basement suite with separate entrances, Separate Laundry and full kitchens .. Designed for high rental income or extended family living. Ideally located just minutes to Downtown Edmonton, West Edmonton Mall, and the River Valley, with schools, shopping, and public transit all within walking distance. Each unit spans Approx. 1300 sq ft above grade, plus 640 sq ft in the basement as per plan . it's Under Construction. The fourplex next door is also available. (id:60626)
RE/MAX Excellence
215 700 Marine Drive
North Vancouver, British Columbia
An opportunity to obtain over 2000sf of renovated strata office space. The unit features several improvements including 4 private offices, bullpen, reception, boardroom, kitchen, private balcony and common bathrooms within the complex. This is a corner unit offering plenty of natural light and over 9ft ceilings. Conveniently located just off Marine Drive and Bewicke Ave with access to Lionsgate Bridge, Highway 1 and minutes away from the Seabus. Close to restaurants and local amenities. Comes with private underground parking and plenty of visitor parking. (id:60626)
RE/MAX Select Properties
4520 8th Concession Road
Windsor, Ontario
Private Country Retreat Just Minutes from the City! Welcome to this beautiful all-brick home nestled on a serene 4.22-acre hobby farm, just outside the city limits. Surrounded by mature trees, perennial gardens, and the tranquil sounds of nature, this property offers the perfect blend of peaceful rural living and urban convenience, only minutes from the airport and all essential amenities. The open-concept main floor features a spacious living area and kitchen, a primary bedroom with ensuite, and an additional bedroom. Upstairs, you'll find two more bedrooms-each with its own private ensuite-ideal for family or guests. The fully finished basement includes three more bedrooms, a full bathroom, a cozy family room, a roughed-in kitchen, and two cold rooms for food or wine storage. Enjoy a variety of fruit trees, including apple, pear, peach, and walnut-perfect for hobby farming or homegrown produce lovers. Car enthusiasts and hobbyists will love the detached 3-car garage (30x60) featuring 12 ft ceilings, gas radiant heat, full insulation, and water/sewer connections-and a self-contained bachelor-style living space-perfect for extended family, guests, rental income, or a private home office. This rare property offers privacy, space, and versatility with room to grow, just a short drive from the city. Don't miss this exceptional opportunity to own your own slice of paradise! (id:60626)
RE/MAX Preferred Realty Ltd. - 585
24518 Mccowan Road
Georgina, Ontario
For Aviation, Automotive, Or Equestrian Enthusiasts Alike! The Spacious 3-Bedroom Home Has A Grand Family Room With High Vaulted Ceilings, A Fireplace, & A Walk-Out. The Partially Finished Basement Has A Separate Entrance, With Electrical, Plumbing, & Most Drywall Already In Place, Along With A Finished Den & Separate Bedroom Plus Kitchen Area Plumbed & Wired, Ready For Your Personal Touch! With A 40x50 Quonset, A 2,965 Ft Grass Airstrip & A 4,000 Sq Ft 2-Storey Barn There Is Plenty Of Space For All Your Interests. The Barn Includes 4 Horse Stalls, A Tack Room, An Office & Two Parking Spots. The Second Floor Houses A Motorcycle Workshop, Woodshop, & Storage. Currently 3 Large Fenced Paddocks For Equestrian Activities. The House & Quonset Building Can Be Efficiently Heated By The Outdoor Wood-Burning Fireplace. There's Also An Oil Furnace & Propane For The Addition. With Georgina's Pending Zoning Bylaw 600 Changes, Properties Over 25 Acres Will Likely Be Able To Build A Second Home On The Property, Once Passed - Subject To Buyer's Own Due Diligence & Verification With Municipal Authorities. This Homestead Is Just 10 Minutes From The 404 Highway & One Hour From Toronto Or Take Your Plane! Driveway Has Been Freshly Professionally Sealed In Aug '24 With The Addition Of A Pickleball Court. (id:60626)
Exp Realty

