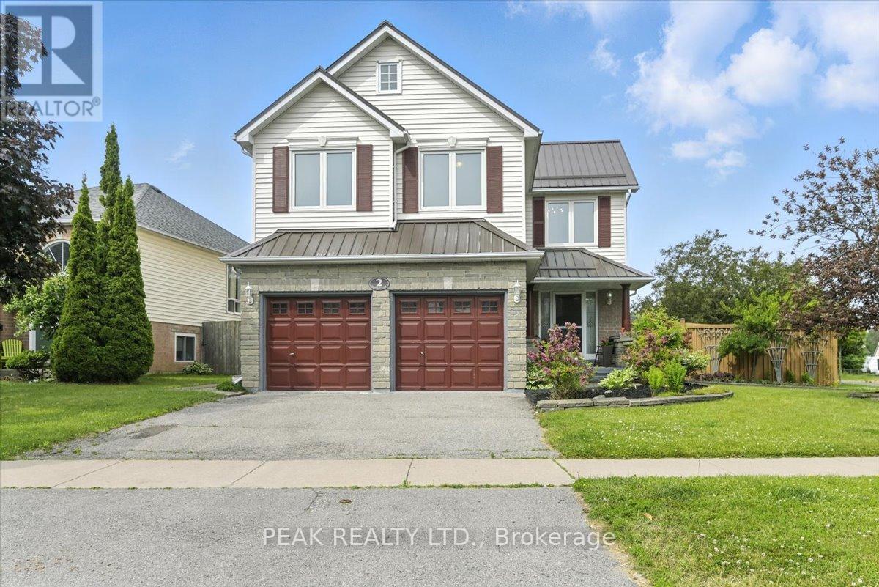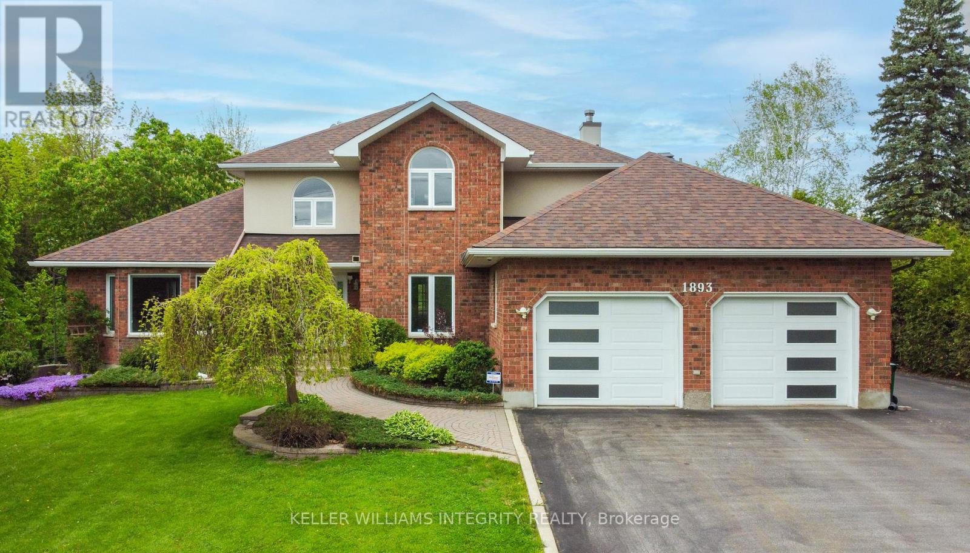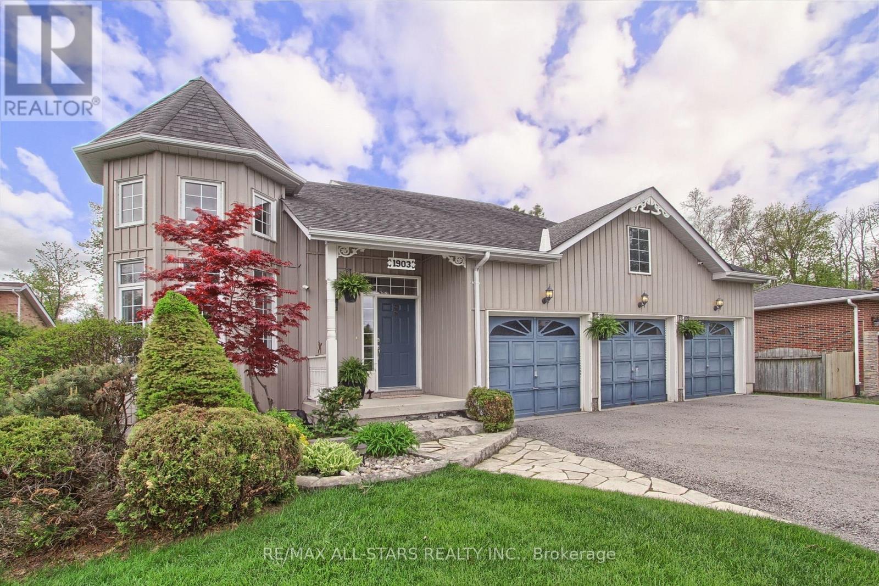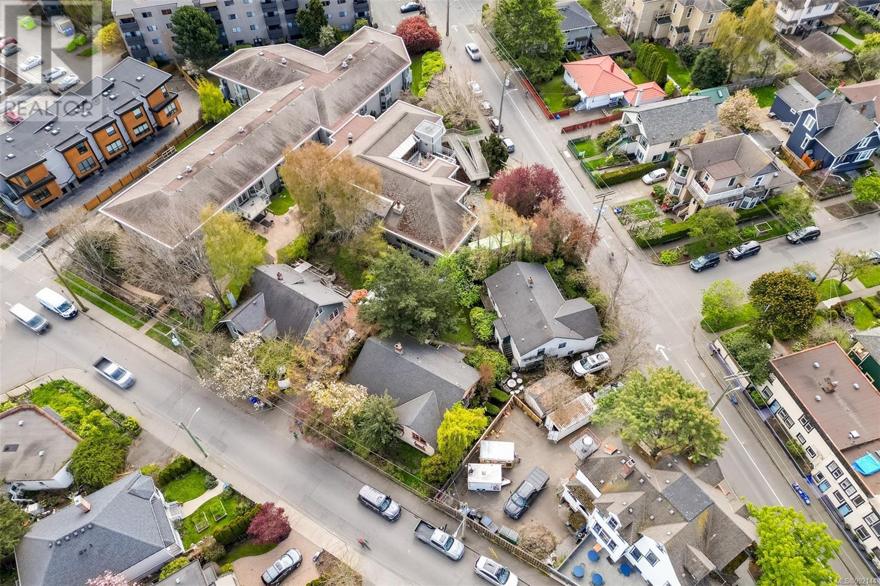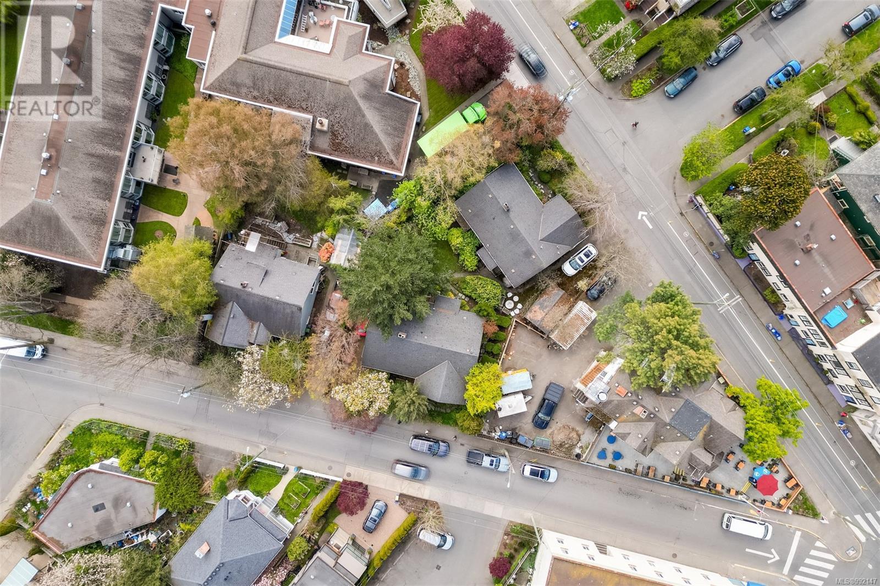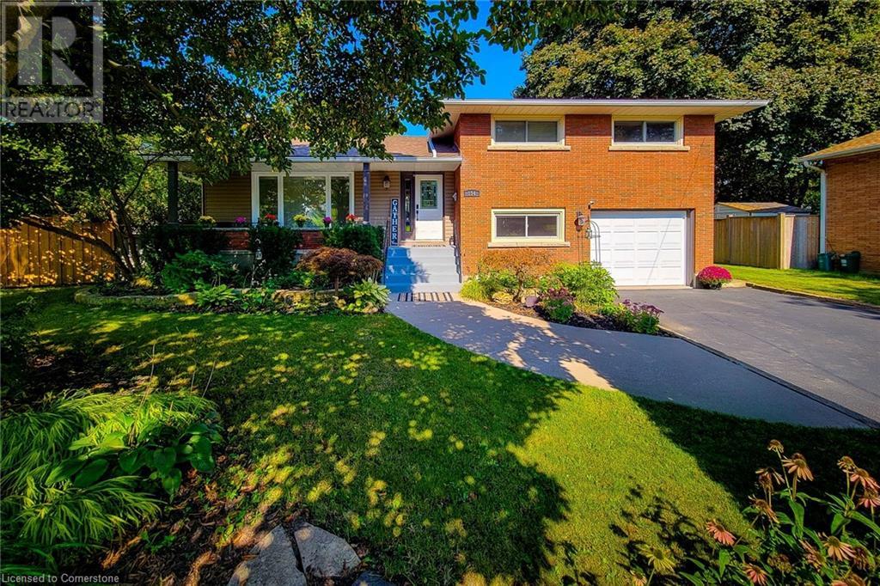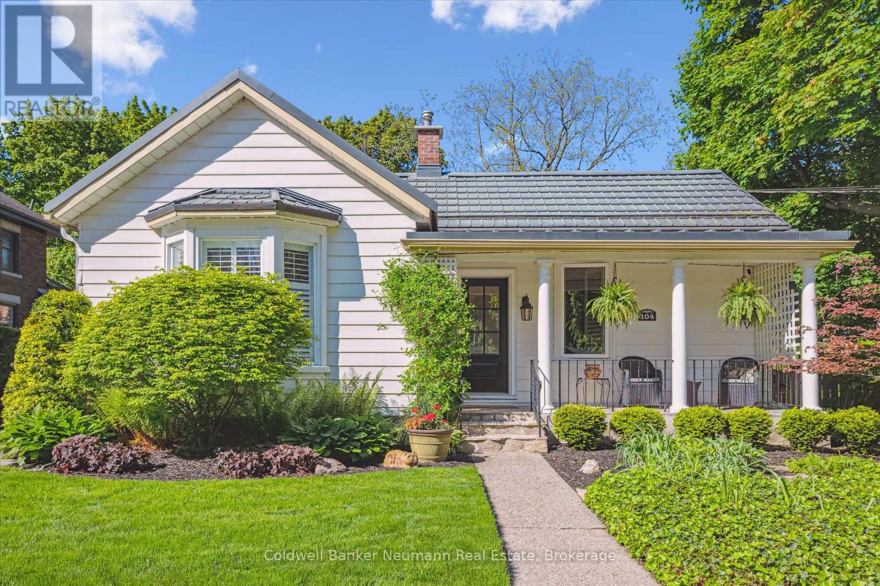2 Granary Lane
Clarington, Ontario
Rare 4-Bedroom Gem on a Corner Lot in Sought-After Courtice! Welcome to your forever home - a beautifully maintained 4-bedroom, 3-bathroom family haven with over 2,700 sq ft of living space, perfectly positioned on a quiet, family-friendly street with lush green space views right across the road. Step inside to discover a bright, thoughtfully designed layout ideal for growing families or those who love to entertain. The sunken living room with cozy gas fireplace, formal dining area, and sun-filled eat-in kitchen flow effortlessly together, creating a warm and inviting atmosphere. A spacious family room, main floor laundry, and large foyer add comfort and convenience to everyday living. Upstairs, retreat to your private primary suite, complete with an oversized layout, relaxing sitting area, and ensuite bath - your personal oasis. Three more generous bedrooms offer space for kids, guests, or a home office. Need even more space? The unfinished basement offers over 850 sq ft of blank canvas, ready to be transformed into whatever your family needs - whether its multiple bedrooms, a media room, a home gym, or even a full in-law suite with kitchen. The possibilities are endless! Outside, enjoy a mature corner lot, steps to top-rated schools, trails, parks, shopping, and transit. Walking distance to everything you need, yet tucked away in nature. Don't miss this rare opportunity - homes like this don't come up often. Ready for move-in. Room to grow. A location to love. Extras: Metal roof, owner hot water on demand, newer furnace, new windows (2025), new flooring (2025), freshly painted (2025). (id:60626)
Peak Realty Ltd.
1893 Rideau Road
Ottawa, Ontario
Welcome to this beautifully appointed home offering the perfect blend of comfort, style, and functionality all in a prime location close to Manotick and Riverside South. Step into timeless elegance with this beautifully crafted home offering thoughtful design and upscale features throughout. The main floor boasts a convenient laundry room, perfect for everyday ease, along with a dedicated home office ideal for remote work or study. Entertain in style in the formal dining room, perfect for hosting family gatherings or intimate dinner parties. The home also features two separate sitting rooms, offering plenty of space for both relaxed living and formal entertaining. Kitchen features sleek granite countertops, ample cabinetry, and quality finishes throughout and is anchored perfectly to a sitting and sunroom with wood fireplace! Stunning primary suite, complete with a spacious dual sided walk-in closet and a luxurious ensuite featuring a stand-alone soaker tub, perfect for unwinding at the end of the day. Downstairs, the fully finished walk-out provides additional living space ideal for a home theatre, playroom, or guest suite. Elegant layout and well-appointed spaces, this home is perfect for those who appreciate comfort, functionality, and classic charm! Outside you'll find a fully fenced yard, offering privacy and space for children or pets. Double wide driveway providing plenty of parking, and the spacious HEATED double garage ensures comfort and convenience, even in winter! (id:60626)
Royal LePage Integrity Realty
117 Aldwych Avenue
Toronto, Ontario
Welcome to 117 Aldwych Avenue a beautifully updated, move-in-ready gem in the heart of Toronto's vibrant Danforth community. This charming 3-bedroom home combines timeless character with thoughtful modern upgrades, perfect for families, professionals, or investors looking to settle in one of East York's most sought-after neighbourhoods. Inside, you'll find hardwood floors throughout and a bright, open-concept main floor featuring a beautiful kitchen with GE Profile stainless steel appliances, a gas cooktop, marble countertops, breakfast bar, and travertine flooring that extends into the front foyer. The sun-filled living and dining spaces offer a warm, inviting atmosphere ideal for entertaining or everyday living. Upstairs, three well-proportioned bedrooms provide comfort and flexibility, while the renovated bathroom offers clean, contemporary finishes. New windows throughout bring in abundant natural light and improve energy efficiency. Step outside to a private, fenced backyard perfect for summer barbecues or relaxing after a long day. And one of the rare perks of this property? A deeded front yard parking pad, offering convenient and stress-free parking in a neighbourhood where its rarely available. All of this just a 5 min walk to Donlands Subway Station, Greektown's renowned restaurants and shops, Aldwych park (playground and splashpad), schools, and all the best that the Danforth has to offer. This is the turnkey home you've been waiting for - location, style, and that elusive front yard parking spot. (id:60626)
Century 21 Atria Realty Inc.
1903 Metro Road N
Georgina, Ontario
Welcome to 1903 Metro Road North! This Home Has it All! 3 + 1 Bedrooms with Primary on the Main Level with a 4pc Ensuite. Additional Two Bedrooms are on the Second Level with a 4 Pc Bath. On an Oversized Lot with Mature Trees and a Beautifiully Manicured Lawn. Backyard has a Hot Tub (As Is ) and a Large Deck for Entertaining. Chefs Dream Kitchen with Breakfast Bar and Skylight. Rare Three Car Garage with Furnace and Access to the Home. Two Minute Walk to Franklin Beach. Couple Minute Walk to De La Salle Beach. York Regional Forest Within Walking Distance. Shingles(2009) with 30 Year Warranty. (id:60626)
RE/MAX All-Stars Realty Inc.
647 Middleton Way
Coldstream, British Columbia
Experience breathtaking, unobstructed views of the shimmering turquoise waters of Kalamalka Lake and the surrounding mountains from this exceptional Okanagan home in sought after Coldstream. This stunning 4 bedroom, 3 bathroom residence, plus a versatile den, is designed to maximize natural light and showcase the picturesque scenery. The bright white kitchen features stainless steel appliances, Island, a gas range, and a spacious pantry, with seamless access to the fenced backyard, perfect for entertaining. Large windows throughout the home frame the lake, offering a view that feels like a living masterpiece. The primary suite is a true retreat, boasting a spa like ensuite with his and hers sinks and a luxurious glass-enclosed shower. On chilly evenings, cozy up by the gas fireplace, which adds warmth and ambiance to the open living space. Outside, the beautifully landscaped backyard is an oasis, complete with a pergola covered patio and a tranquil waterfall feature. Separate entrance to the lower level rec room space gives this home potential for a future suite. A double garage and drip irrigation, complete this Okanagan gem. Don't miss out, book your viewing today! (id:60626)
Real Broker B.c. Ltd
516 Simcoe St
Victoria, British Columbia
Rare Opportunity: Two Character Homes in James Bay. This unique offering presents two charming character homes located in the heart of James Bay. These well-loved 1930s homes have been cherished by the same family for over 40 years. Situated steps to the highly desirable James Bay Village, they offer exceptional frontage and are zoned as R3-2 within the Multiple Dwelling District. 516 Simcoe Street features 3 bedrooms and 2 bathrooms, along with additional unfinished space on the lower level. The south-west facing lot spans 5098 sqft. 517 Toronto Street offers 2 bedrooms and 2 bathrooms, with additional space on the lower level. The lot size is 4146 sqft. Consider holding and renting these homes while exploring future redevelopment options. Buyers to verify all development plans, and the properties are being sold as-is, where-is. The combined offering of 516 Simcoe Street and 517 Toronto Street is priced at $1,999,800. Contact your Realtor today to book a showing. (id:60626)
Macdonald Realty Victoria
517 Toronto St
Victoria, British Columbia
Rare Opportunity: Two Character Homes in James Bay. This unique offering presents two charming character homes located in the heart of James Bay. These well-loved 1930s homes have been cherished by the same family for over 40 years. Situated steps to the highly desirable James Bay Village, they offer exceptional frontage and are zoned as R3-2 within the Multiple Dwelling District. 516 Simcoe Street features 3 bedrooms and 2 bathrooms, along with additional unfinished space on the lower level. The south-west facing lot spans 5098 sqft. 517 Toronto Street offers 2 bedrooms and 2 bathrooms, with additional space on the lower level. The lot size is 4146 sqft. Consider holding and renting these homes while exploring future redevelopment options. Buyers to verify all development plans, and the properties are being sold as-is, where-is. The combined offering of 516 Simcoe Street and 517 Toronto Street is priced at $1,999,800.00 and MUST BE PURCHASED TOGETHER. Contact your Realtor today. (id:60626)
Macdonald Realty Victoria
17 Lakes Estates Circle
Strathmore, Alberta
**Brand New 4-Bed, 3-Bath Home on the Largest Lot in Strathmore Lakes – With Spice Kitchen & Lot is Big so you will Able to Park RV !** The computer Room can be made into 1 Bedroom on Main Floor it has a 4 Piece Bath close bye Ideal for some who can't climb Stairs .Welcome to this **gorgeous brand-new home** in the highly sought-after community of **Strathmore Lakes**, set to be completed and move-in ready in just **60 days**!Sitting on the **largest lot in the subdivision**, this home offers incredible outdoor space — with **plenty of room to park your RV**, build your dream backyard, or simply enjoy the extra elbow room.Step inside to a bright and open floor plan featuring **4 spacious bedrooms** and **3 full bathrooms**, including a convenient **main floor bedroom and full bath** — ideal for guests, extended family, or a home office. Also a Huge Bonus Room.The heart of the home is the stylish kitchen, complemented by a fully equipped **spice kitchen** — perfect for preparing meals without the mess in your main space.Located just steps from the **neighbourhood park** and within walking distance to scenic **paths and green space**, this home blends comfort, function, and lifestyle.Whether you’re upsizing, investing, or searching for your forever home — this property checks all the boxes.?? **Don’t miss your opportunity to own a new build on one of the most premium lots in Strathmore Lakes. Contact your REALTOR® today to book your private showing!** (id:60626)
Cir Realty
29 Kingsbury Trail
Barrie, Ontario
Welcome to 29 Kingsbury Trail, a beautiful 4-bedroom + a versatile study room, 2-car garage detached home built by the luxury builder: Everwell by Sorbara. This less-than-2-year-old property sits on a premium pie-shaped lot, spanning 49 feet in the back and backing onto a quiet park, offering rare privacy with no rear neighbours, an ideal setting for growing families. Step inside to find 9-foot smooth ceilings, oak hardwood flooring and staircase and stylish lighting throughout. The gourmet kitchen is a chef's dream, showcasing quartz countertops and backsplash, tall custom cabinetry, a large centre island, perfect for entertaining or daily living. The open-concept layout flows seamlessly into the bright and cozy living area, complete with a gas fireplace. Upstairs, the luxurious primary suite offers two walk-in closets and a spa-inspired 5-piece ensuite with a freestanding soaker tub, double quartz vanity, and upgraded finishes. You will also enjoy the convenience of an upstairs laundry room and generously sized bedrooms. This home is equipped with a 200-amp electrical panel, Energy Recovery Ventilator, Drain Water Heat Recovery System, R20 insulation, and a steel-insulated front door combining comfort and energy efficiency. Located just minutes from Barrie South GO Station, Highway 400, golf clubs, shopping centres, and everyday essentials. You are also a short drive from Innisfil Beach Park and Wasaga Beach, making weekend escapes effortless. Move in and enjoy the perfect blend of elegance, space, and convenience at 29 Kingsbury Trail. (id:60626)
Forest Hill Real Estate Inc.
134 Bayview Drive
St. Catharines, Ontario
Welcome to this stunning 4-level sidesplit in historic Port Dalhousie, nestled in a quiet cul-de-sac across from a school. Boasting over 2,400 sq ft of living space, this home features 5 spacious bedrooms, including a primary suite with dual closets. Enjoy the bright and airy living room, and cook in the updated kitchen equipped with quartz countertops, stainless steel appliances, and ample cabinetry. The large 4-season sunroom offers a lovely walkout to the beautifully landscaped, fully fenced backyard, complete with mature trees, a patio, and a pergola perfect for entertaining. The finished basement adds extra versatility with a bedroom and a modern 3-piece ensuite bath. You'll love being within walking distance to parks and shops, with easy access to the QEW and all major amenities. This is a rare opportunity to own a charming home in a prime location! Don't miss out! (id:60626)
New Era Real Estate
134 Bayview Drive
St. Catharines, Ontario
Welcome to this stunning 4-level sidesplit in historic Port Dalhousie, nestled in a quiet cul-de-sac across from a school. Boasting over 2,400 sq ft of living space, this home features 5 spacious bedrooms, including a primary suite with dual closets. Enjoy the bright and airy living room, and cook in the updated kitchen equipped with quartz countertops, stainless steel appliances, and ample cabinetry. The large 4-season sunroom offers a lovely walkout to the beautifully landscaped, fully fenced backyard, complete with mature trees, a patio, and a pergola—perfect for entertaining. The finished basement adds extra versatility with a bedroom and a modern 3-piece ensuite bath. You'll love being within walking distance to parks and shops, with easy access to the QEW and all major amenities. This is a rare opportunity to own a charming home in a prime location! Don’t miss out! (id:60626)
New Era Real Estate
104 Stuart Street
Guelph, Ontario
Welcome to 104 Stuart Street in St. Georges Park!Nestled on a quiet, mature tree-lined street in one of Guelphs most desirable neighbourhoods, this charming 1.5-storey home has exceptional curb appeal and a tasteful blend of character and modern updates. Just steps from the park, the Guelph General Hospital, easy access to the GO station and Downtown Guelph, this home offers a gracious layout designed for contemporary living.From the moment you approach the covered flagstone porch and front door, you'll appreciate the meticulous care and pride of ownership evident throughout the home. As you step inside, there is a welcoming living room, where a lovely bay window fills the space with natural light and frames views of the landscaped front yard.The spacious dining room features a full wall of custom built-in shelving and cabinetryan elegant solution for both storage and display, perfect for those who love to entertain. There is a charming window seat that overlooks the side yard.The professionally renovated kitchen is a chefs dream, with high-end appliances, ample quartz countertops and cupboard space, and a generous peninsula ideal for hosting friends and enjoying casual meals. A charming window overlooks the lush, perennial treed gardens creating a peaceful backdrop for everyday enjoyment through the seasons.Adjacent to the kitchen is a cozy sunroom which provides direct access to the yard-a quiet oasis perfect for relaxing and also allows abundant natural light in throughout the seasons.The main floor primary bedroom offers ultimate comfort and accessibility, complete with a four-piece ensuite featuring heated floors, dual heat lamps, and a whirlpool tub.Upstairs, there is a loft-style bedroom with custom built-ins, a Murphy bed, and its own three-piece bathroom.The private backyard is meticulously kept and offers both hardscaping and landscaping. Don't miss this rare opportunity where charm, quality, and location come together seamlessly. (id:60626)
Coldwell Banker Neumann Real Estate

