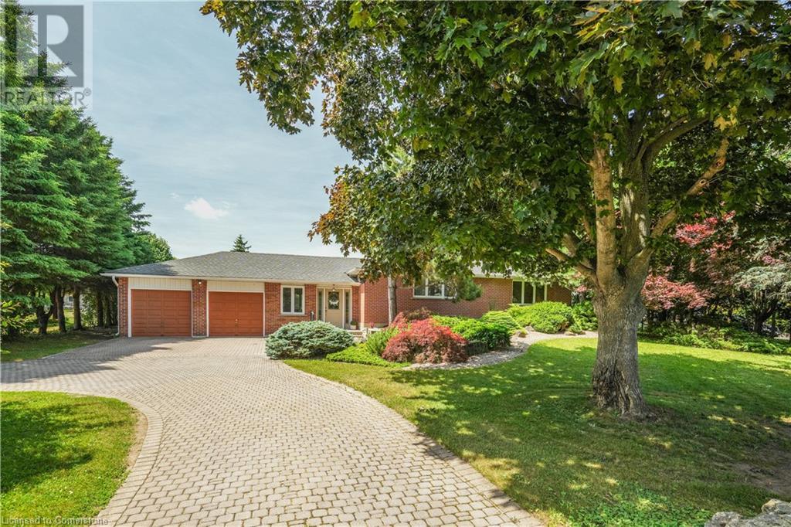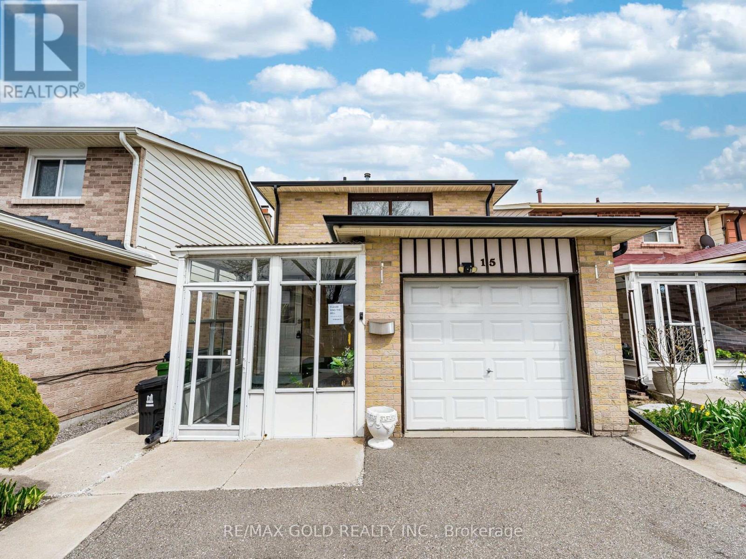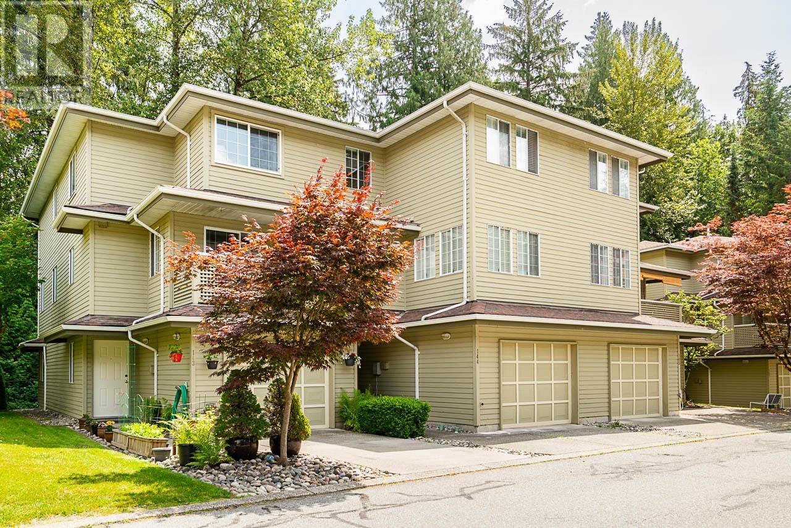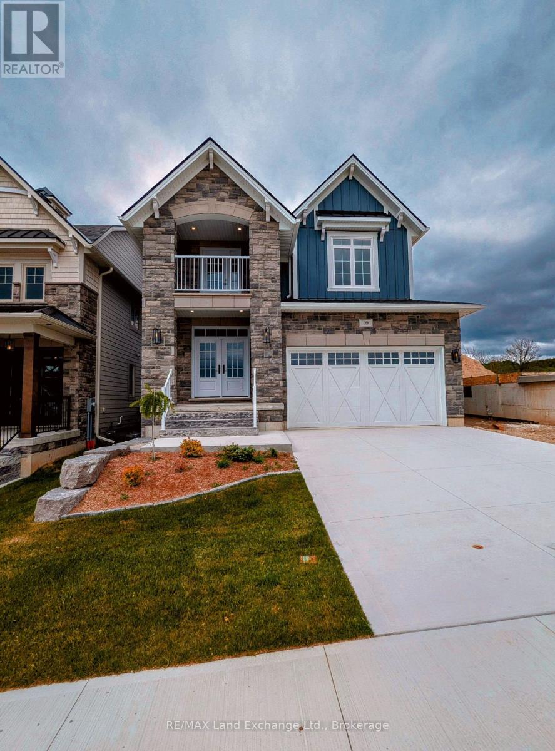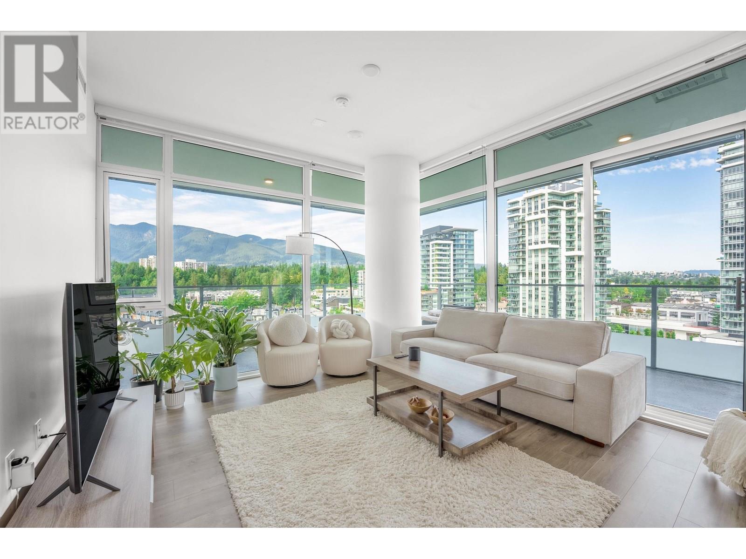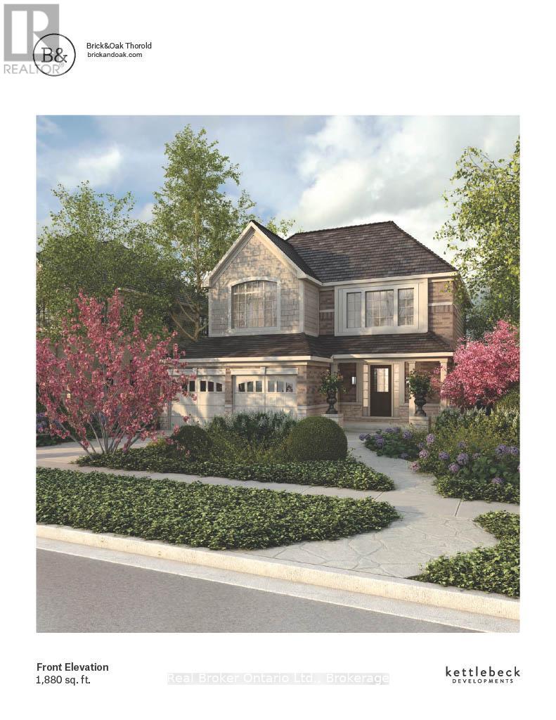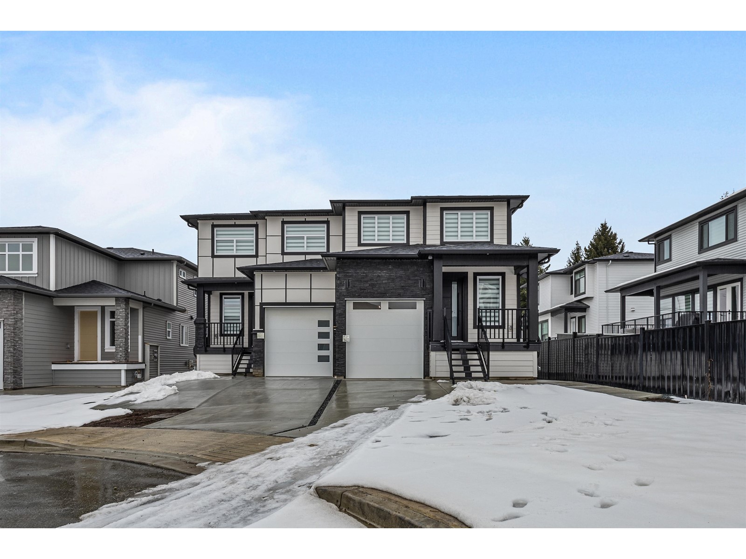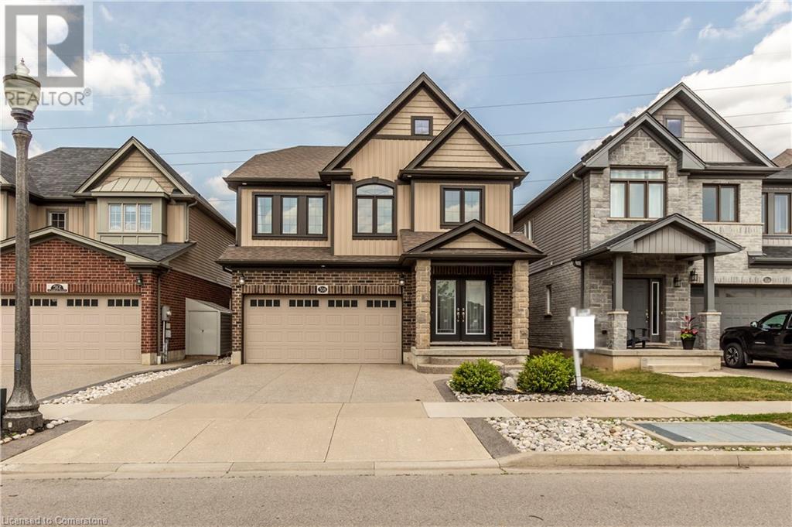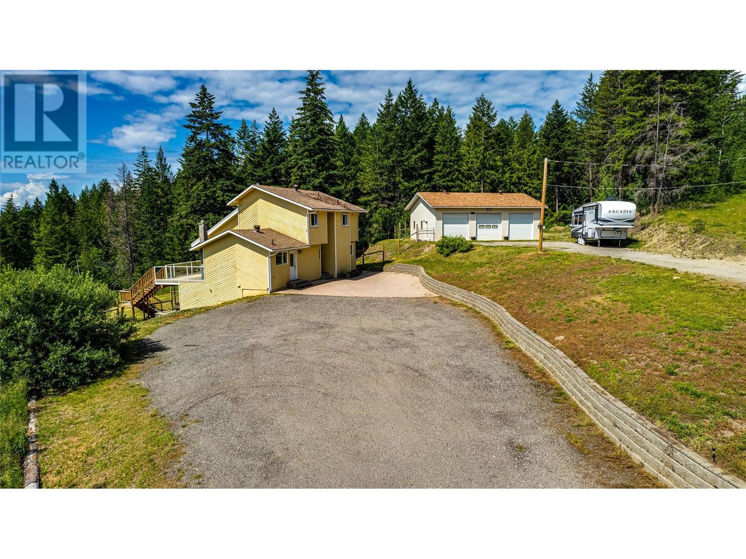13312 Trafalgar Road
Georgetown, Ontario
Welcome to 13312 Trafalgar Road, Halton Hills — a charming 2 bedroom bungalow nestled on a picturesque .65 acre lot just outside Georgetown. Step through the inviting front door into a sunken living room warmed by rich hardwood floors—an ideal space for cozy evenings and welcoming guests. The expansive kitchen is a chef’s delight, featuring a center island, breakfast bar, and seamless flow into the dining area, perfect for family gatherings or entertaining. From here, a sliding door leads to a generous deck overlooking your private backyard oasis. Downstairs, the full basement offers a spacious recreation room and a tastefully finished 3 piece bathroom—perfect for a gym, playroom, or home office. With convenient access from both inside the home and directly from the backyard, it’s a versatile space with added functionality. Comfort is ensured year round thanks to forced air geothermal heating—an efficient and eco friendly choice. Step outside and you'll discover an incredible outdoor living experience: a two car garage (with one bay opening to the backyard), a six-car driveway, and beautifully landscaped grounds. The front yard features a serene Japanese-style design with a tranquil koi pond, while the backyard boasts a full-size tennis court—a rare and delightful addition! Enjoy the peace and quiet of country living with all the conveniences just minutes away. You're a short drive to Georgetown or Acton GO Train stations, surrounded by golf courses, hiking trails, shopping, and restaurants. And for commuters, it’s an easy 20-minute drive to Highway 401—making this location ideal for balancing work and relaxation. (id:60626)
RE/MAX Escarpment Realty Inc.
15 Beulah Street
Toronto, Ontario
This beautifully maintained 3-bedroom detached home offers the perfect blend of space, style, and functionality. Thoughtfully updated, it features a fully finished basement complete with an additional full washroom ideal for guests, extended family, or a home office setup. Located in a sought-after Etobicoke neighbourhood, this home offers quick access to top-rated schools, parks, shopping, transit, and major highways everything your family needs is just minutes away. A perfect choice for first-time buyers, families, or savvy investors. Don't miss your chance to own a home that truly has it all! (id:60626)
RE/MAX Gold Realty Inc.
143 1386 Lincoln Drive
Port Coquitlam, British Columbia
Sunshine, Space & Playtime! This bright & airy END unit townhome in beautiful Mountain Park Village is made for family living! Inside you´ll find a practical floor plan w natural light streaming through the extra windows showcasing a cheerful space for daily living. Updated galley-style kitchen featuring modern cabinetry, SS appliances, & seamless flow into dining+living rooms. Spacious walk-out basement rec room offers unlimited possibilities! BONUS: extra parking on the XL driveway! Located in the heart of sought-after Oxford Heights, nestled into a lush greenbelt boasting peaceful views, added privacy and quiet peaceful suburban living, yet convenient urban access. Schools, dining & shopping are all nearby at Fremont Village or Coast/Prairie! (id:60626)
Royal LePage Sterling Realty
99 Inverness Street N
Kincardine, Ontario
"The Mira" has just completed and is located in Kincardine's newly discovered lakeside development of Seashore. This 4 bedroom, 3 bathroom, 2 storey carefully crafted home by Beisel Contracting provides over 2400 square feet of luxurious living space. Ideally situated steps from the sandy beaches of Lake Huron, Kincardine Golf & Country Club, KIPP Trails to Inverhuron & downtown shopping, The Mira offers an ultra modern exterior with its Marble Gray coloured Brampton Brick Stone, Evening Blue coloured Hardie Cedarmill Lap Siding, Arctic White trim and a covered front portico producing the most incredible curb appeal. The interior offers a dream like kitchen/living/dining great room with custom Dungannon cabinets and luxury vinyl plank flooring that flows effortlessly to a large 29' X 10' rear covered loggia off the breakfast nook overlooking the backyard and giving you a glimpse of beautiful Lake Huron. The upper level boasts 4 bedrooms, ensuite, 4pc bathroom, laundry and a covered south facing balcony. Homes at Seashore are designed to be filled with light. Balconies beckon you out to the sun, and porches and porticos welcome visitors with wooden columns and impressive arched rooflines. When architecture reaches this inspired level of design in a master planned community like Seashore, the streetscapes will be matchless and memorable. Call to schedule your personal viewing today! (id:60626)
RE/MAX Land Exchange Ltd.
902 200 Klahanie Court
West Vancouver, British Columbia
Step Into The Sentinel - Where Elevated West Vancouver Living Begins. This high-floor 2-bed, 2-bath N/E corner unit offers breathtaking ocean, city, and mountain views from every room. Enjoy a 326 SF N/E facing wrap around patio with gas hookup - perfect for entertaining or relaxing. Features include 9-ft ceilings, floor-to-ceiling windows, A/C, and a gourmet kitchen with AEG/Liebherr appliances, 5-burner gas range, and quartz countertops. Spa-like bathrooms with custom vanities and Grobe fixtures. Resort-style amenities: concierge, fireside lounge, gym, yoga studio, hot tub, sauna, dog wash, and 3 guest suites. Minutes to WV, NV, and Downtown. EV-ready parking and storage included. Live above it all at The Sentinel. Open House Sat July 26th 12-2PM and Sun July 27th 2-4PM (id:60626)
RE/MAX Masters Realty
2413 Bayside Circle Sw
Airdrie, Alberta
Immaculate | Private West waterfront back yard | Great Price! Welcome to this meticulous McKee Homes upgraded 4 bedroom + DEN walkout bungalow in Bayside, offering canal-front living with a west-facing private backyard built for all-season enjoyment. The main floor features approx 1500 sq ft with vaulted ceilings and an open layout connecting the front office, kitchen, living, and dining areas. Enjoy the main floor OFFICE featuring built-in cinnamon-stained maple cabinets, and custom desk. Gleaming hardwood and gas fireplace flanked by custom built-ins with beautiful stone floor-ceiling feature. The primary bedroom on the main level offers canal views, a spacious walk-in closet, and a large 5-piece ensuite. The kitchen has been refreshed with upgraded appliances, including a remarkably quiet Bosch dishwasher, fridge, and microwave. Built-in audio is wired throughout the home as well as the exterior, with everything in place for full-home integration. The fully developed walkout level offers approx 1462 sq ft, three (3) bedrooms - one with double drywall-insulation for a sound resistant room, great for that musician or gamer in the family. The spacious family room hosts second gas fireplace, flanked by beautiful custom built-ins millwork, a full wet bar, and a bathroom with in-floor heating. The heated TRIPLE garage provides plenty of space, with enough headroom to fit a full-sized pick-up truck and loads of storage-workshop space. Recent mechanical upgrades include NEW dual high-efficiency TRANE furnaces, a powerful new central A/C system, and a new tankless hot water heater for on-demand performance. Outside, enjoy a nautical-themed backyard complete with upper deck privacy panels, custom outdoor lighting, retractable awnings, a hot tub, and mature landscaping that includes a white blossom tree and a gold willow. With major upgrades throughout and an unbeatable location on the canal, this home delivers comfort, function, and lifestyle in equal measure. Call your R ealtor or book a private showing today! (id:60626)
Exp Realty
16 Venture Way
Thorold, Ontario
OPEN HOUSE ON SATURDAY 12-4PM at 15 Venture Way! For as low as 3% Interest! Up to 5% GST rebate available for First Time Home Buyers (FTHB) Welcome to The Brock - a beautifully designed 1,880 sq ft home, available as a single-family residence with the option to add a fully finished, legal 1-bedroom basement apartment. Whether you're looking for a classic family home or want the flexibility of multi-generational living or rental income, The Brock adapts to your needs. This 3-bedroom, 2.5-bathroom layout offers a spacious open-concept main floor, ideal for modern living and effortless entertaining. From soaring 9' ceilings to designer finishes and high-performance materials, every detail has been carefully considered. The kitchen is a true centerpiece, featuring quartz countertops, custom cabinetry, and a large island that flows into the dining and living areas - perfect for everyday life or hosting guests. Upstairs, the serene primary suite includes a walk-in closet and spa-like ensuite, while two additional bedrooms offer flexible space for family, guests, or a home office. Choose from three distinct models, each offering over 90 curated features and finishes to reflect your personal style and priorities. Designed with intention and built with lasting quality, The Brock delivers a home where functionality, comfort, and long-term value come together. (id:60626)
Real Broker Ontario Ltd.
32545 Higginbottom Court
Mission, British Columbia
Discover modern comfort in Mission's newest subdivision! This brand-new half duplex offers 5 bedrooms and 4 bathrooms, promising spacious living and luxurious amenities. Enjoy stunning mountain views and a tranquil atmosphere, perfect for relaxation. With customizable features, you can tailor this home to your preferences. Features include brand new Samsung appliance package, central AC, fully fenced yard, and an option to add a mortgage helper. Located close to schools, parks, and shopping, convenience is at your doorstep. Don't miss out on the opportunity to own a piece of this vibrant community - schedule a viewing today! (id:60626)
Century 21 Coastal Realty Ltd.
508 Netherwood Crescent
Kitchener, Ontario
WELCOME TO 508 NETHERWOOD CRESCENT KITCHENER! An immaculate 2230 sq.ft. home with 3 bed, 2.5 bath, double car garage . second floor Family room and no back neighbours located in the most desirable Doon area of Kitchener. You will feel right at home as you enter through your well maintained front yard and covered porch to enjoy morning tea with your family. The open concept main floor features a spacious living room with hardwood flooring, napoleon fireplace and large windows allowing abundant natural light during the day. It also boasts a FANTASTIC open concept kitchen with stainless steel appliances, lot of cabinetries, double sinks, a walk-in pantry, backsplash and a breakfast bar on the island, a powder room and a dining area with a sliding door opening to the wooden deck on the well maintained back yard for your outdoor weekend enjoyment. There is also a shed for extra storage and a hot tub in the back yard. Hardwood flooring, tiles and pot lights throughout the main floor. Second floor features another family room which can also be used as a home office, children's play area or home theatre. Moreover, it boasts a master bedroom with an ensuite bathroom with standing shower and a large walk-in closet. Another 2 good sized bedrooms with large closets and a 4-pc family bathroom with a shower/tub combo. Laundry is located in the huge unfinished basement. Double driveway and double car garage offering 4 parking spaces. Close to great schools, parks, and shopping, as well as Conestoga College, Hwy 7, Hwy 8 and Hwy 401. Few minutes drive to University of Waterloo and Wilfrid Laurier University. (id:60626)
Century 21 Right Time Real Estate Inc.
260 Boulder Creek Crescent Se
Langdon, Alberta
Location, luxury and lifestyle in this fully finished 2 story walkout backing onto hole #3 of the Track Golf Course in beautiful Boulder Creek Estates of Langdon. This exceptional home features water views, almost 2,800 sq ft of living space, central air conditioning and an incredible 5 car heated garage. A designated home office just off the front entrance is the perfect place to work or study away from the main living space. The main living area is a spacious open concept design with an entire wall of windows showcasing your stunning views. Enjoy all the bells and whistles in the chef’s kitchen. Ceiling height cabinetry, granite counters, high end stainless steel appliances including a gas range, wall oven and built-in microwave plus a walk through pantry that even has a coffee bar / butler’s pantry make this your dream kitchen come true. Between the dining room and kitchen is an expansive peninsula with seating perfect for friends and family to gather. The gas fireplace in the living room is both practical and elegant. Gorgeous wide plank hardwood floors and farmhouse inspired lighting throughout add to the charm of this home. The huge upper deck just off the dining room is perfect for outdoor dining, grilling and lounging while taking in your magnificent views. The large mudroom is the perfect place to keep the clutter of outerwear and gear out of your main living space. A 2 pc powder room rounds out this main level. Heading upstairs you’ll find a nice bonus room with a tray ceiling. It’s the perfect place for the family to curl up with a good book or to watch a movie together. The spacious primary bedroom has a large window overlooking your beautiful golf course & water views. Indulge yourself in the spa inspired 5 pc ensuite bath with freestanding soaker tub, large glass shower, heated floors and dual sinks. The oversized walk in closet is another luxury you’re sure to appreciate. The other 2 bedrooms share the main bath which has a door separating the sink f rom the rest of the bathroom making busy mornings a little less chaotic. You’re going to love entertaining with friends and family in the fully finished walk out basement. A rustic wood burning fireplace adds a warm and cozy vibe, and the wet bar, 4 pc bath and luxury vinyl plank flooring offer every convenience you could need. Step out to your covered patio area that leads to your huge outdoor living area. There is tons of lawn space for kids and pets to play, a stone fire-pit area for friends to gather plus manicured flower beds, raised planters and plenty of trees. Don’t miss your chance to call this outstanding home in the charming community of Langdon home. (id:60626)
RE/MAX Key
153g Port Robinson Road
Pelham, Ontario
Brand new! Interior unit 3 storey modern terrace townhome with 2314 finished sq ft, 2 beds + den and 3.5 baths. Dont want stairs? This specious townhome includes a private residential elevator that services all floors. Main level includes a den/office, 3pc bathroom & access to the 2 car garage. Travel up the stunning oak, open riser staircase to arrive at the 2nd level that offers 9' ceilings, a large living room with pot lights & 77" fireplace, dining room, gourmet kitchen with cabinets to the ceiling with quartz counters, pot lights, under cabinet lights, tile backsplash, water line for fridge, gas & electric hookups for stove, a servery, walk in pantry and a 2 pc bathroom. Off the kitchen you will find a patio door leading to the 20'4" x 7'9" balcony above the garage (frosted glass and masonry privacy features between units & a retractable awning). The third level offers a serene primary bedroom suite with walk-in closet & luxury 5 piece ensuite bathroom (including granite/quartz counters on vanity and a breathtaking glass and tile shower), laundry, 4 pc bathroom and the 2nd bedroom. Motorized Hunter Douglas window coverings included. The finished basement rec room offers luxury vinyl plank floors and a large storage area. Exquisite engineered hardwood flooring & 12" x 24" tiles adorn all above grade rooms (carpet on basement stairs). Smooth drywall ceilings in all finished areas. Elevator maintenance included for 5 years. Smart home system with security features. Sod, interlock walkways and driveways (parking for 4 cars at each unit between garage and driveway) and landscaping included. Only a few a short walk to downtown Fonthill, all amenities & the Steve Bauer Trail. Easy access to amazing golf, wineries, QEW & 406. Forget being overwhelmed by potential upgrade costs, the luxury you've been dreaming about is a standard feature at the Fonthill Abbey! Just choose your favourite finishes and move in! Built by national award winning home builder Rinaldi Home (id:60626)
Royal LePage NRC Realty
8022 Aspen Road
Vernon, British Columbia
Mountain lovers take notice, this ideally located property sits mere minutes away from Silver Star, the world-renowned ski and bike resort. Situated on a sprawling 5-acres, the 4-bedroom, 4-bathroom home boasts breathtaking views and serene privacy. A generously sized and detached 30 x 40 3-bay shop and garage offers abundant storage, with plentiful additional uncovered parking for the automotive enthusiast and a convenient sani-dump for your RV guests. Inside the home itself, a thoughtful layout awaits with copious large picture windows and abundant natural light. In the living room, vaulted wood-clad ceilings are accented by a handsome stone-faced fireplace. The nearby kitchen contains copious cabinetry and a large center island, as well as direct access to the large sundeck. Above the main floor, the top floor master suite boasts a large walk-through closet, ensuite bathroom, and private deck. Three more bedrooms exist throughout the three-level home, including a self-contained one-bedroom suite with full kitchen and laundry on the walkout basement level, offering income potential or a great place for extended family. With a desirable location close to town amenities, this peaceful property won’t last long. Take a look today. (id:60626)
RE/MAX Vernon Salt Fowler

