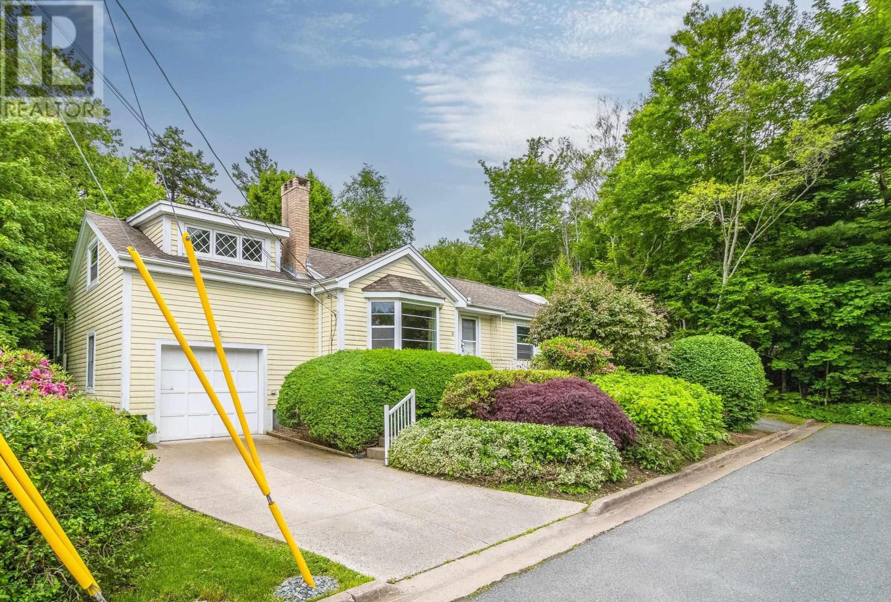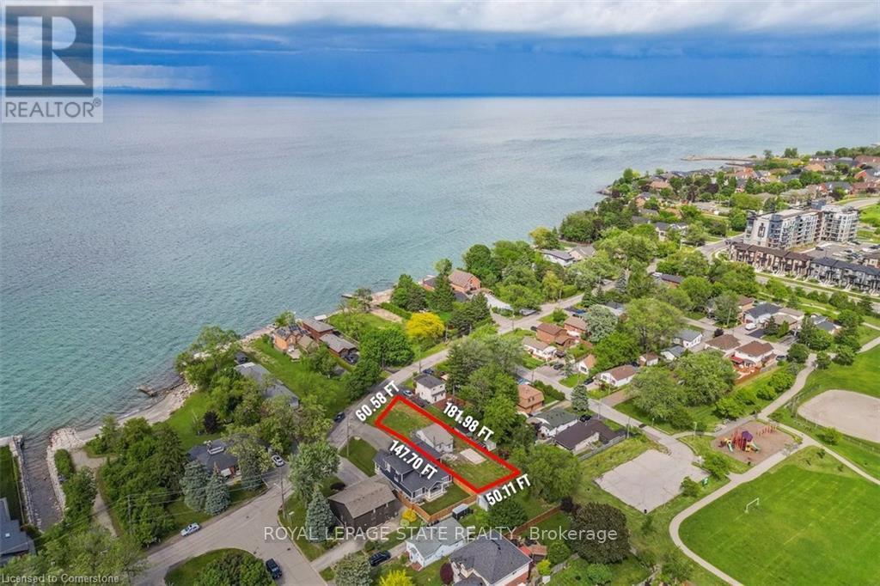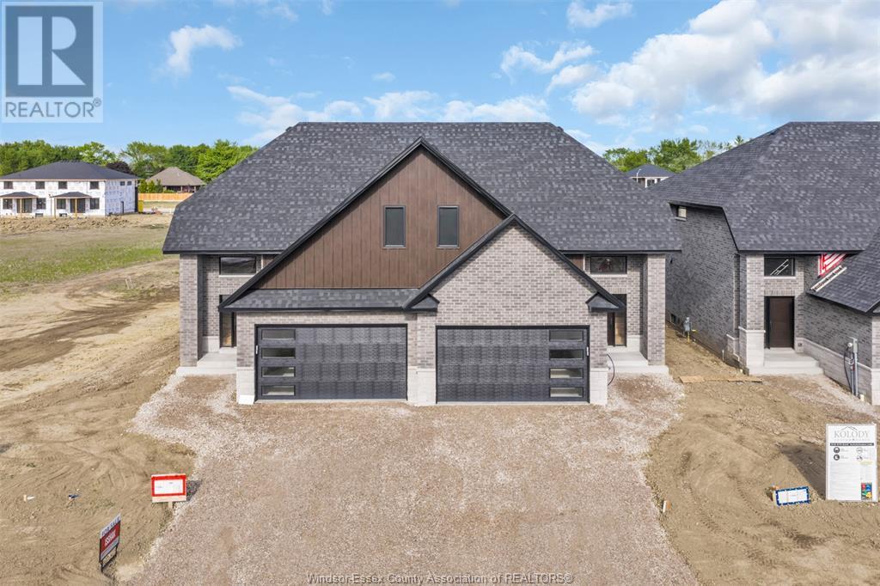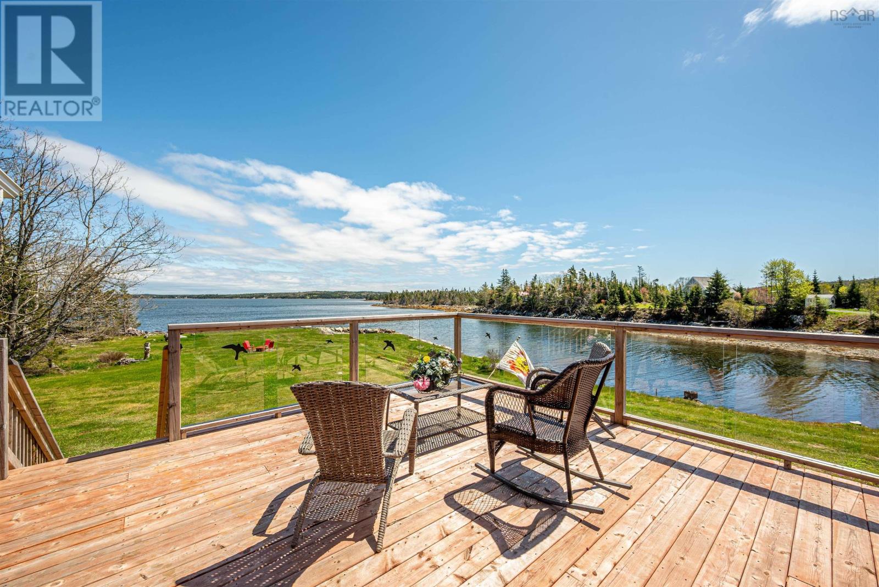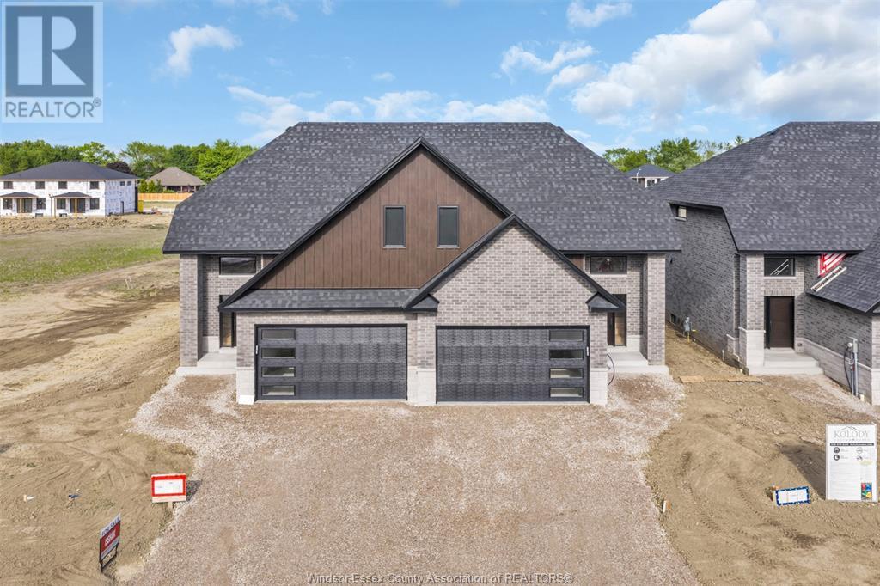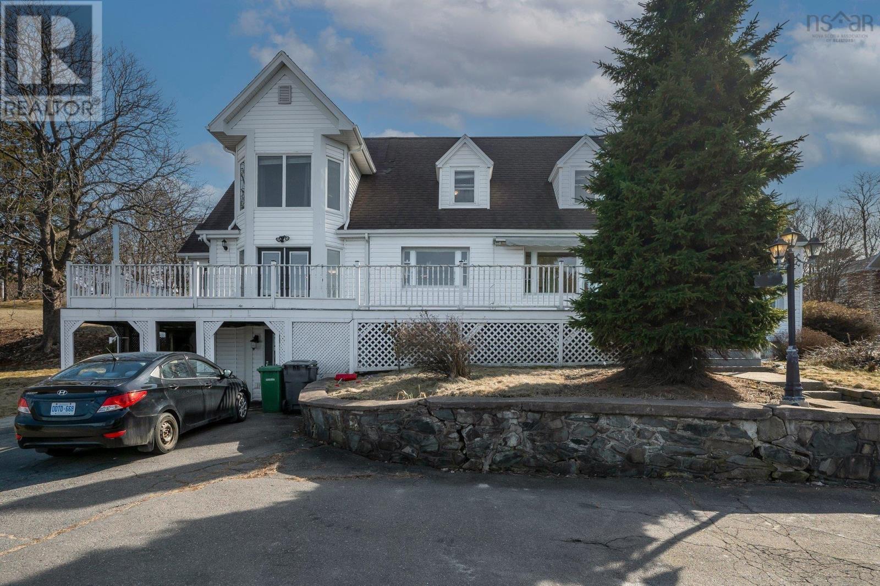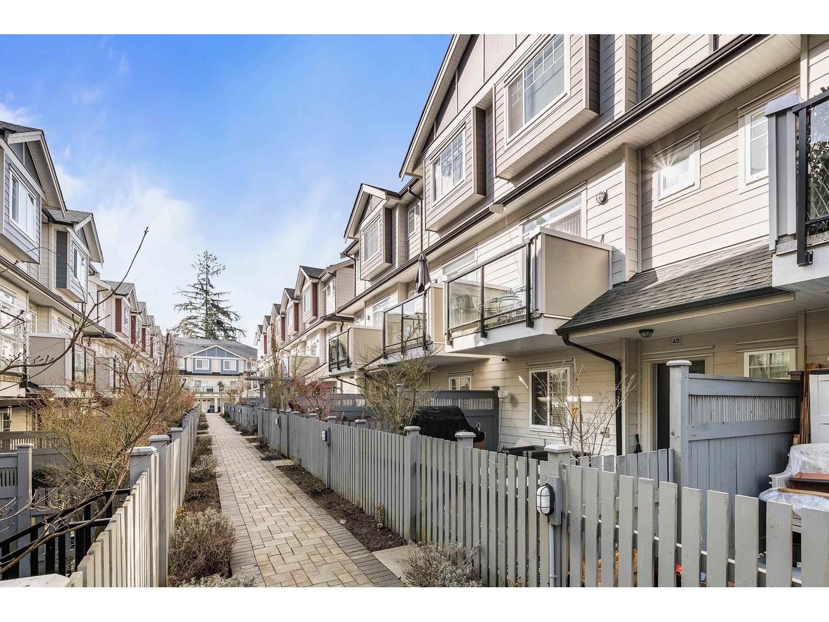132 Loretta Drive
Niagara-On-The-Lake, Ontario
Nestled amidst the peach tree orchids and endless vineyards of Niagara on the Lake sits this wonderful 25 year old retirement bungalow with a double car garage that has nothing left to do but get excited. Its easy to daydream enjoying the southern sun exposure of the back patio hosting great friends and cherished family over for summer barbeques. Inside this bright and airy 1456 sqft home has hardwood throughout. The gas fireplace centres the living room and the main floor has a wonderful open flow layout to keep everyone in the conversation. The den is perfect for getting lost in a book (could become a 2nd bedroom) and the primary suite has a walk in closet and 4 pc ensuite. The main floor laundry is key. Downstairs, a newly renovated rec-room ideal for game nights with the grand kids or cheering on your favorite team. Second bedroom, 3 pc bath and ample storage finish it off. Outside, the aggregate driveway is a standout and the flagstone entrance is timeless. What people love about the hamlet of Virgil is that it's close to everything. Hop on your bike to farmer's stands, cool restaurants, and happy hours at craft breweries. With the community centre right around the corner. This home offers a really fun lifestyle for your next chapter. (id:60626)
RE/MAX Garden City Uphouse Realty
221 Hodgson Drive
Newmarket, Ontario
Welcome to 221 Hodgson Drive a beautifully maintained 3-bedroom, 3-bathroom home nestled in a family-friendly neighborhood in the heart of Newmarket. This charming property features a spacious, sun-filled layout with modern LED lighting, 6.5 hardwood floors, an updated kitchen, and a cozy finished basement with a full bathroom. Enjoy the private backyard oasis with a fully sheltered 324 square foot deck ideal for summer gatherings. Steps away from Rogers Public School and Beswick Park and minutes away from Historic Mainstreet Newmarket and Fairy Lake Park. Close to transit, Southlake Hospital and more. Move-in ready and waiting for you to call it home! Features: Bright and spacious open-concept main floor. Updated kitchen and bathrooms. Modern LED lighting. 6.5 European oak engineered hardwood floors. Finished basement with stone fireplace and full bathroom. Roof shingles replaced in 2022. Fully sheltered 324 sq ft deck (freshly stained 2025). Central forced air furnace and air conditioner. All appliances included. *For Additional Property Details Click The Brochure Icon Below* (id:60626)
Ici Source Real Asset Services Inc.
14 Retreat Avenue
Halifax, Nova Scotia
This is a rare opportunity to own a home in one of Halifax's most sought after locations. The unique character of this neighborhood, which includes Retreat Ave., Rosemount Ave., and Walton Drive, is most appealing, with lots of greenery, mature trees, large lots , gorgeous gardens, and the added bonus of having direct access to the beautiful Chain of Lakes Trail, where you can enjoy walking, biking and jogging. This bungalow style home has been modified from its original modest size. The addition gives the home a large primary bedroom, with a stunning ensuite featuring steam shower, jet tub, bidet and glass block wall feature. The living room boasts a large bay window and fireplace, the dining room overlooks the lush rear gardens, and the ceramic tiled sunroom off the kitchen is delightful. There is a second full bath, bedroom, and the room above the garage could be used as a 3rd bedroom, office or hobby area. The mud room and main floor laundry is off the carport. Lots of storage, with a walk up attic. Other highlights include gleaming hardwood floors, air conditioning, generator, garage, central vac, two large garden sheds, and alarm system. The location is super convenient, a short drive to downtown, major shopping within walking distance, quick access to Hwy 102, and a few blocks from Ashburn golf course. Estate Sale, "Schedule A - Annexe for Offer to Purchase" must accompany all offers. (id:60626)
Royal LePage Atlantic
46 Lakeview Drive
Hamilton, Ontario
Amazing opportunity to custom build your dream home on this premium building lot - approx. 60' x 180' irregular. Located in a mature area close to QEW, Redhill, parks, bike routes, and marina. Don't miss these beautiful lake views! Opportunity to custom build with a Tarion registered builder or build your own dream home on this fully services lot. New water, sewer, hydro, and gas at the property line. Vendor take back mortgage available. (id:60626)
Royal LePage State Realty
30 Northhill Avenue
Cavan Monaghan, Ontario
Executive Corner-Lot Home with In-Law Suite Potential Style, Space & Serenity** Welcome to your dream home where comfort meets sophistication. This beautifully appointed 4 plus 2-bedroom, 3.5-bathroom executive residence offers over 3500 sq. ft. of finished living space, thoughtfully designed for modern family living and entertaining.Set on a premium corner lot with limited sidewalk frontage (only at the front), you'll enjoy easy winter maintenance. The striking stone and brick façade, paired with an elevated front porch and double-door entry, delivers timeless curb appeal. A secondary entrance through the garage opens into a functional mudroom, adding everyday convenience and basement access.Inside, the home features hardwood flooring throughout the main living areas, solid oak staircase, and warm neutral-toned carpeting in the bedrooms. Elegant zebra blinds and indoor/outdoor pot lights provide a sleek, polished ambiance.The premium kitchen is a true showstopper, showcasing raised panel cabinetry with accent lighting, quartz countertops, a tiled backsplash, and a center island with breakfast bar. Enjoy top-tier Samsung stainless steel appliances, including a French door fridge with LED display, stove, over-the-range microwave, and dishwasher.Retreat to the primary suite, complete with a luxurious freestanding tub, frameless glass shower, double vanity, and a spacious walk-in closet. Upstairs also includes second-floor laundry for ultimate convenience.The finished basement with two additional bedrooms, electric fireplace, and a rough-in for a full bathroom offers excellent in-law suite potential or space for guests, teens, or a home office. Additional highlights include:Fully fenced backyard for privacy and security, Central A/C, Double car garage, Quick access to Hwy 115, 407 & 401Minutes from shops, amenities, and scenic lakes and trails perfect for nature lovers and outdoor enthusiasts (id:60626)
Ipro Realty Ltd.
662 Linden
Lakeshore, Ontario
Built by Kolody Homes with APPROX 2070 sq./ft. finished. Experience exceptional craftsmanship and quality finishes in this stunning twin villa. Designed with attention to detail, this home offers, Main Floor Master bedroom /ensuite bath .Spacious second-floor rec room (18.6' x 20'), ideal for family gatherings, a home theater, or a versatile living space plus two additional bedrooms. This property seamlessly combines style, comfort, and functionality. Full brick and stone exterior extending to the high roof line, ensuring durability and timeless appeal. A charming covered concrete porch, perfect for relaxation and entertaining. Two car garage/opener, rough in alarm and central vacuum. 200 amp service, engineered hardwood floors glued down, spray foam headers, exterior spray foamed basement walls drywalled with electrical, Armstrong Furnace and Air, plus much more. Don't miss the chance to own a home built with Kolody's unmatched dedication to quality. (id:60626)
Pinnacle Plus Realty Ltd.
1303 West Jeddore Road
Head Of Jeddore, Nova Scotia
Welcome to this glorious oceanfront Hideaway. The property has been renovated from top to bottom and is an absolute gardeners' delight with so many edible plants scattered around the property. When you enter the house. You will be in awe of the panoramic views of the ocean and inlet. The main level has a large open concept, living room, kitchen and dining area. The kitchen is custom designed with granite countertops, both in the kitchen and on the bar at the back of the living room. Also, on the main level is an expansive primary suite which includes the large primary bedroom and down the hall to an amazing three-piece bathroom with a shower that will make you never want to leave! Further down the hall is a massive walk-in closet, so large that it comfortably includes the washer and dryer. The lower level includes a huge family room with a bedroom, den/office and a four piece full bathroom. This level has a walkout to the beautiful backyard. This is an entertainer's dream with loads of space inside and out. A huge private backyard, which features a fire pit, and even its own little beach. Over an acre on the harbour, with 400 ft of water frontage. Deep anchorage in a protected cove within West Jeddore Harbour. The house faces south/west with incredible sunrises. Located a short distance from shopping, hospitals, and schools. Its not often youll see a property like this one with so much water frontage, and a house that is move-in ready. Hurry and book your viewing now before this beautiful home is sold. (id:60626)
RE/MAX Nova
664 Linden
Lakeshore, Ontario
Built by Kolody Homes with APPROX 2070 sq./ft. finished. Experience exceptional craftsmanship and quality finishes in this stunning twin villa . Designed with attention to detail, this home offers, Main Floor Master bedroom /ensuite bath .Spacious second-floor rec room (18.6' x 20'), ideal for family gatherings, a home theater, or a versatile living space plus two additional bedrooms.This property seamlessly combines style, comfort, and functionality. Full brick and stone exterior extending to the high roof line, ensuring durability and timeless appeal. A charming covered concrete porch, perfect for relaxation and entertaining. Two car garage/opener, rough in alarm and central vacuum. 200 amp service, engineered hardwood floors glued down, spray foam headers, exterior spray foamed basement walls drywalled with electrical, Armstrong Furnace and Air, plus much more. Don't miss the chance to own a home built with Kolody's unmatched dedication to quality. (id:60626)
Pinnacle Plus Realty Ltd.
2 Torrington Drive
Halifax, Nova Scotia
Stunning 5-Bedroom Harbour view Property with Versatile Living & Income Potential Income-Generating Suites: Main Floor In-Law Suite: Features a private entrance and independent living space. Estimated rental potential: Presently rented $2,000/month. Lower-Level Suite: Includes a kitchenette, laundry, and private entrance. Estimated rental potential: Presently rented $1,800/month. Second Level Bedroom: Presently rented $1100/month Driveway accommodates parking for 10 cars Location Highlights: Walking distance (5 minutes) to École Rockingham Schoolideal for families with school-aged children. Only a 5-minute walk to Mount Saint Vincent Universityexcellent for students, staff, or potential rental opportunities. Close proximity (5-minute drive) to Lacewood Plaza, Canada Games Centre, and additional amenities. Approximately a 10 minute drive to downtown Halifaxperfect for commuters seeking convenience and waterfront living. This rare property combines refined living with excellent income potential in one of Halifaxs most sought-after waterfront communities. (id:60626)
RE/MAX Nova (Halifax)
141 Holloway Trail
Middlesex Centre, Ontario
This beautiful 2,596sqft to-be-built home by Richfield Custom Homes could be yours! Coming through the front door you will find engineered hardwood floors leading to your home office space, perfect for anyone needing a space to work from home. The main floor then opens up to the spacious living room, kitchen and dinette. Through the kitchen you will find a walk-in pantry and quartz countertops with a beautiful large island. Upstairs the primary bedroom is a dream! Coming in to your very spacious bedroom you will find a very spacious walk-in closet as well as a 5 piece ensuite bath with a beautiful glass tiled shower, free standing bathtub and quartz countertops with double sinks. Continuing through the upper floor you will find three more bedrooms and a large bathroom, perfect for the whole family! This home also features a second floor laundry room for added convenience. Located in desirable Clear Skies Ilderton, we have plenty of floor plans and lots available to start building your dream home. Contact us today to get started! (id:60626)
Nu-Vista Premiere Realty Inc.
49 13898 64 Avenue
Surrey, British Columbia
Welcome to Panorama West Coast! This stunning 4-bedroom, 4-bathroom, 3-level townhouse is located in the highly desirable Sullivan Station area of Surrey. The main floor features a spacious living room, a large kitchen with ample storage, a pantry, and a powder room. The upper floor boasts a generous master bedroom with an ensuite, along with two additional spacious rooms. The lower level includes a sizeable bedroom with an attached full bath and a private entrance. The complex is conveniently located near all amenities and includes a clubhouse. The catchment includes Woodward Elementary, Goldstone Elementary, and Sullivan Secondary. DOUBLE SIDE BY SIDE GARAGE. (id:60626)
RE/MAX 2000 Realty
9749 Mud Lake Road
Whitby, Ontario
Situated Just Outside Myrtle Station, This Picturesque 2-Acre Lot On Mud Lake Road Offers The Ideal Setting For Your Dream Home. With Breathtaking Views, Including The Iconic CN Tower On The Horizon, This Property Blends The Serenity Of Rural Living With The Convenience Of Nearby Amenities. Enjoy The Charm Of Peaceful Countryside Living While Being Just A Short Drive From Port Perry And Brooklin. These Vibrant Communities Provide Access To Shopping, Schools, Healthcare, Dining, And Recreational Activities. With The 407 Nearby, You Will Have Seamless Connectivity To Everything You Need While Savoring The Tranquility Of This Stunning Location. Dont Miss This Opportunity To Design A Custom Home That Perfectly Suits Your Lifestyle, Architectural Drawings Are Available To The Purchaser That Blend With The Large Estate Lots Already Developed On The Street. Embrace The Chance To Experience The Best Of Both Worlds A Serene Retreat With Urban Conveniences Within Easy Reach. This Is Truly Country Living In The City, Waiting To Make Your Dream A Reality! (id:60626)
Dan Plowman Team Realty Inc.



