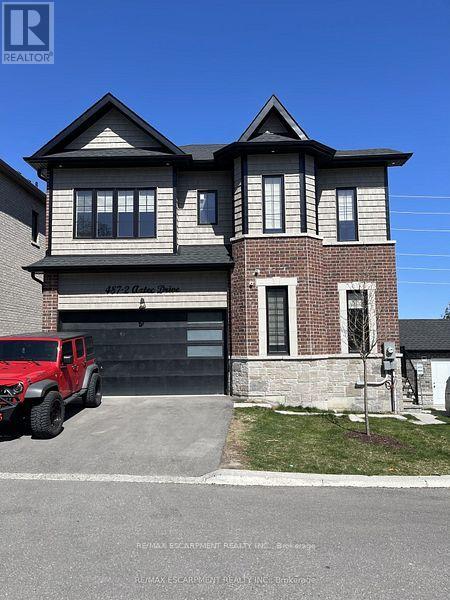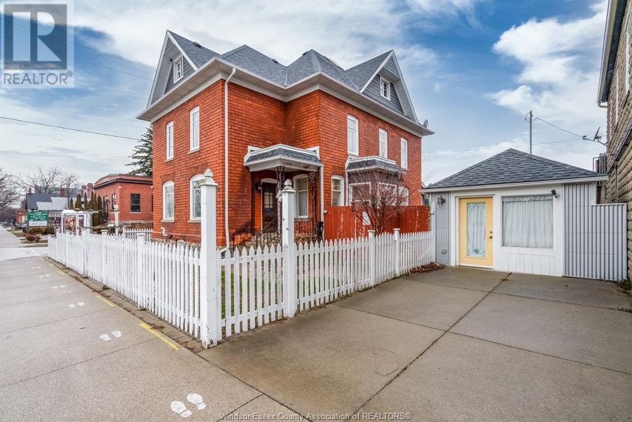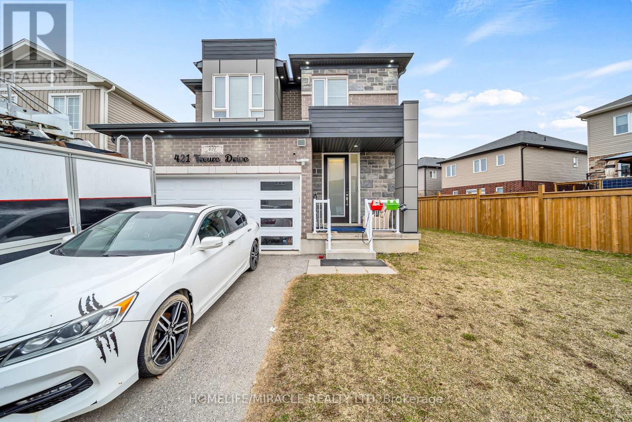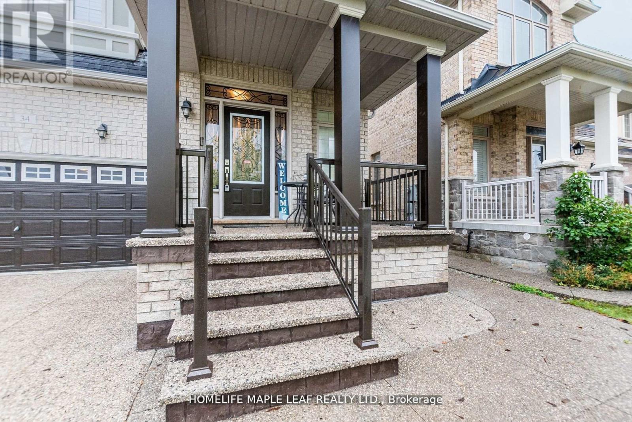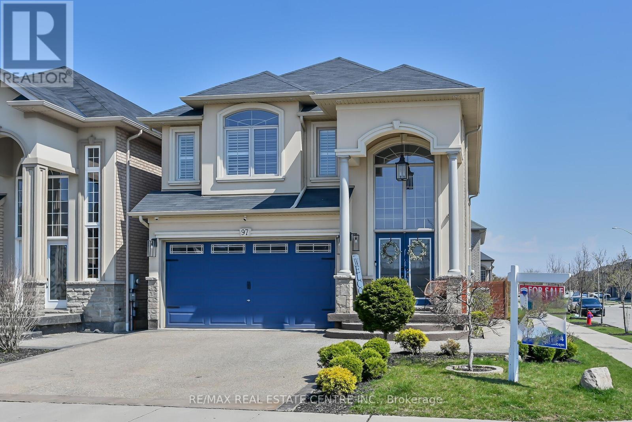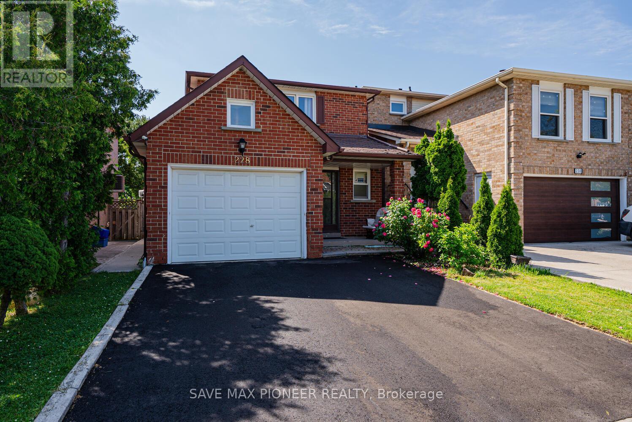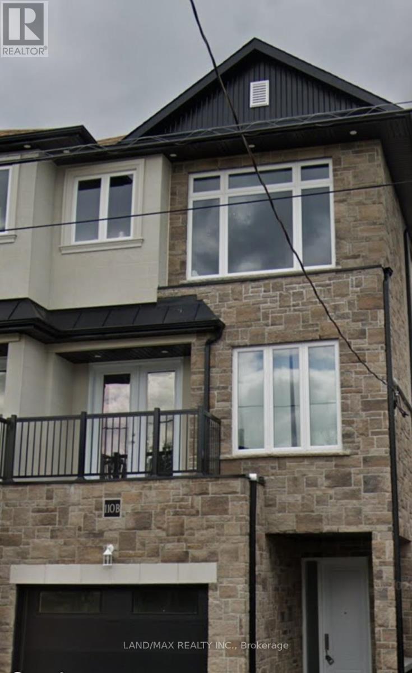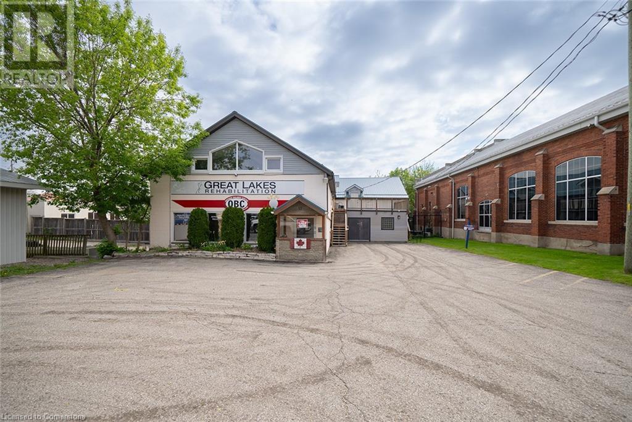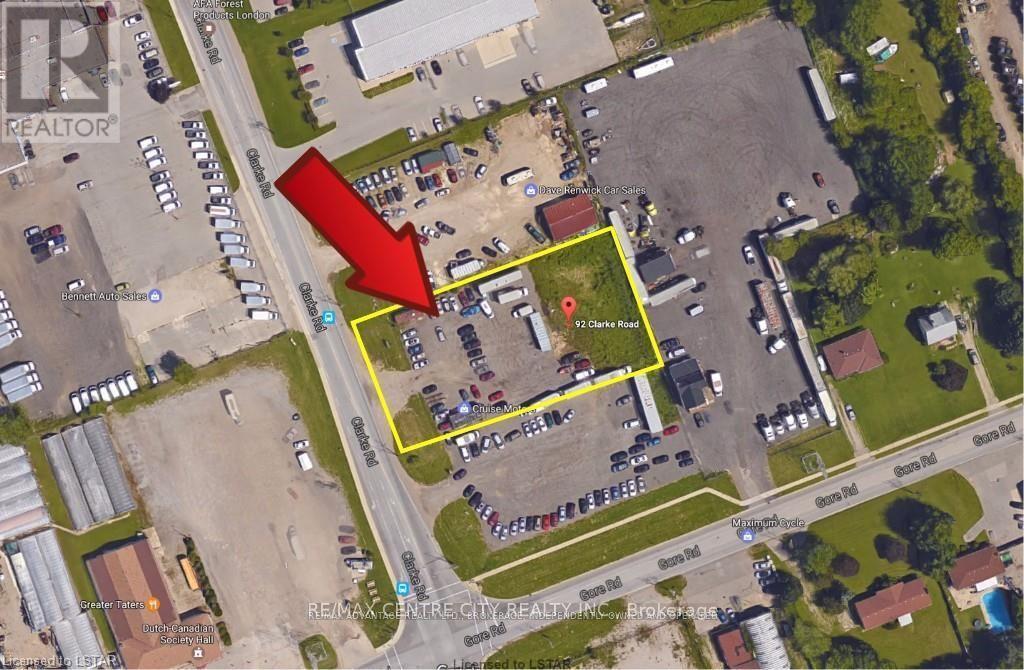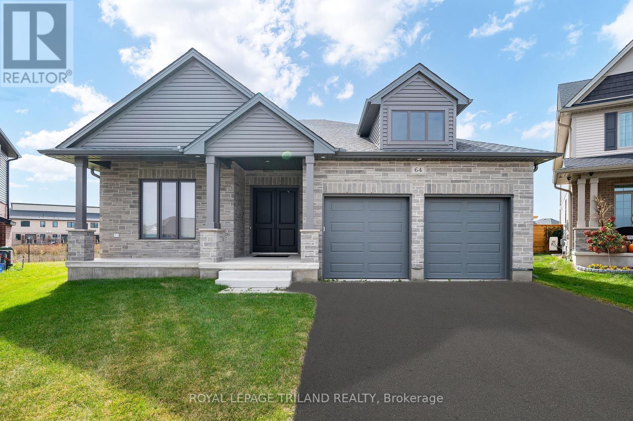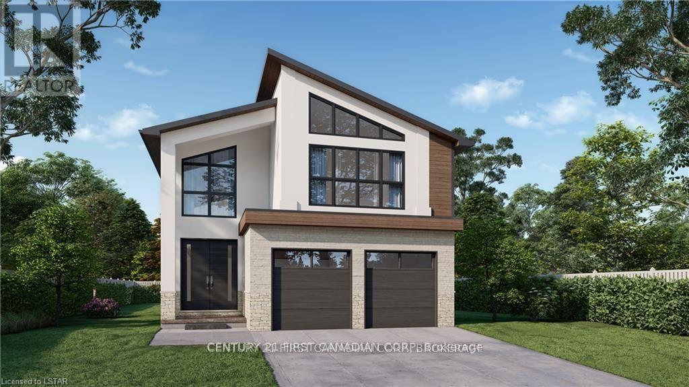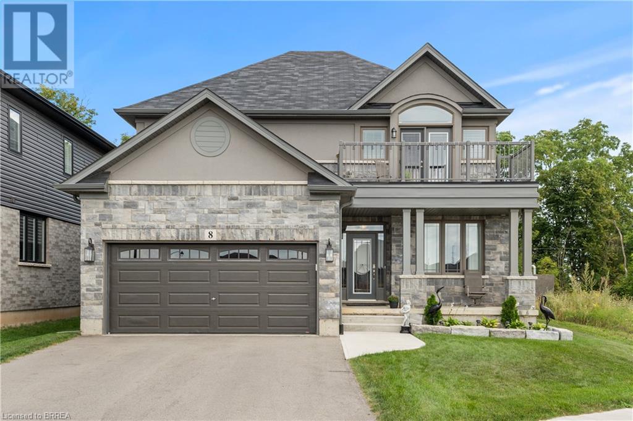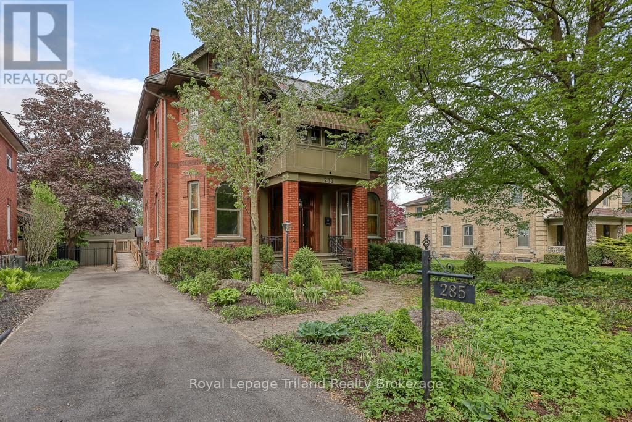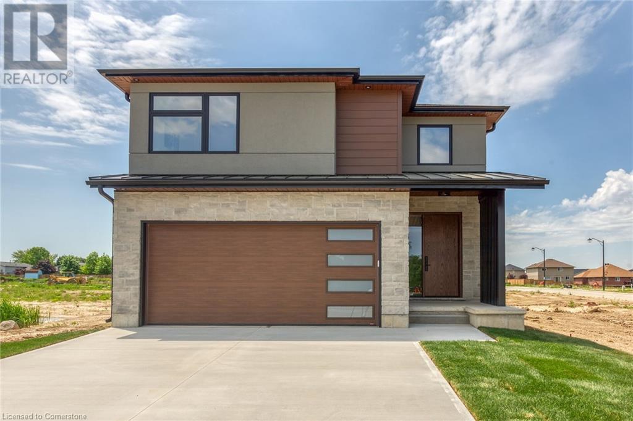2 - 487 Aztec Drive
Oshawa, Ontario
Welcome to This 2 year old Custom Home Nestled In a Private Cul-de-sac In The Desirable North Whitby-Oshawa Neighbourhood! This Luxury Brick and Stone Home Features 6 Bedrooms in Total and 5 Bathrooms with a Double Garage on an End Lot. The Main Floor Features 10 ft Soaring Ceilings and Potlights, Custom Stair Railing, Gorgeous Luxe Kitchen Trimmed In Black Cabinets and Gold Hardware, Custom Quartz Counters and an Oversized Island, With the Cabinets Being Ceiling Height, and an Additional Pantry, Perfect for the Everyday Chef. Marble Wall enclosing a Fireplace and Extra Large Windows which Allow The Best of The Days Sunlight In. Upstairs there are 4 Large Bedrooms, 2 Featuring Ensuites and Walk- in - Closets. There is The Convenience Of Having Second Floor Laundry with Energy Efficient Washer and Dryer. The Basement Connects from The inside but Also Has a Separate Entrance For Ease. 2 more Bedrooms and Large Bathroom and a Compact Luxury Kitchen Featuring Quartz and Custom Cabinetry. Close to Shopping, Bus Routes, Schools and Highway within 10 minutes! (id:60626)
RE/MAX Escarpment Realty Inc.
1237 Trudeau Drive
Milton, Ontario
Amazing! 2 Year old Detached House! 4 Bedrooms, 3 Baths. Lots Of Upgrades, Open Concept Living With Lots Of Natural Light, Modern Family Room With Fireplace. Large Chef Kitchen With Lots Of Cabinets, Granite Countertops, Center Island And Breakfast Area, 9 Ft Ceiling On Main, Primary Bedroom With Ensuite & Walk-In Closet. 2nd Floor Laundry Room, Second Washroom and 3 spacious Bedrooms. Hardwood Throughout. Close To All Amenities, Highly Ranked Schools, Library, This house is a Must See! (id:60626)
Right At Home Realty
20 Division Street South
Kingsville, Ontario
It's time to re-imagine 20 Division St in Kingsville! This beautifully restored early 1900s property offers an incredible blend of historical charm and modern amenities, perfect for both residential and business use. On site parking and zoned C2, this versatile space is ideal for offices, a wellness centre, medical aesthetics, or boutique retail, providing endless possibilities for creative entrepreneurs. Inside, the original woodwork and trim in the main living area showcase the home’s classic craftsmanship, while the fully renovated kitchen offers an updated, luxurious feel. Each of the 3 spacious bedrooms boasts its own full ensuite, making it perfect for private offices or consultation rooms. The attic space boasts vaulted ceilings with roughed in plumbing for future use! Accessory building has (100amp) hydro and roughed in plumbing for further uses. Whether you’re looking for a charming residence or a unique business location, this property delivers on both fronts. (id:60626)
Century 21 Local Home Team Realty Inc.
97 Chartwell Circle
Hamilton, Ontario
This is the one not to overlook. Strategically priced, thoughtfully presented, and timed just right—this is the opportunity buyers have been waiting for. While the listing history may reflect previous missteps in strategy, pricing, or timing, today’s offering is different: the right plan, the right presentation, and undeniable value. The value is real, the condition is excellent, and the opportunity is now. Welcome to 97 Chartwell Circle—an elegant 2-storey, all-brick detached home offering 4 spacious bedrooms, 2.5 bathrooms, and approximately 2,528 sq ft of impeccably maintained living space. The open-concept main floor is filled with natural light and features gleaming hardwood floors, California shutters, and a chef-inspired kitchen complete with granite countertops, shaker cabinetry, stainless steel appliances, a custom backsplash, and a central island perfect for entertaining. The living room, anchored by a striking gas fireplace with stone surround, built-in cabinetry, and floating mantle, combines comfort with sophistication. A main floor laundry room and inside entry from the garage add everyday convenience. Upstairs, the primary suite includes dual closets and a luxurious 4-piece ensuite, while a second bedroom enjoys ensuite privilege. All closets are finished with custom organizers to maximize space and function. The expansive, unspoiled basement offers endless potential—whether for a custom rec room, in-law suite, or future income. Additional highlights include an oak staircase with wrought iron spindles, a maintenance-free backyard, and a double garage with parking for 4+ vehicles. Tucked on a wide, quiet street in a prestigious neighborhood close to schools, transit, highways, and every convenience, this home is turnkey and exceptionally well-positioned. Don’t let old history cloud today’s opportunity—this is a fresh chapter, and one worth seizing. (id:60626)
RE/MAX Real Estate Centre Inc.
1950 Shore Lane
Wasaga Beach, Ontario
Discover your own piece of Beachfront Paradise! Nestled on Shore Lane - a desirable community that everyone wishes to be a part of! Located on the worlds longest freshwater beach, with 40 feet of exclusive beach frontage. Plenty of driveway spaces to fit over 10 cars. Surrounded by mature trees and lush greenery. This charming 2-bedroom, 1-bathroom cottage is lovingly maintained and positioned on the pristine sands of Georgian Bay, offering stunning views to the northwest. Enjoy breathtaking views of Georgian Bay - from stargazing to sunsets...this waterside retreat is sure to impress. Entertain on the spacious 25 x 24-foot waterfront deck. New windows throughout the home. 1950 Shore Lane can be your ideal waterfront retreat for 3 seasons. Easy access to Playtime Casino, Collingwood and Blue Mountain for additional amenities. Wasaga Beach is buzzing with development - the timing couldn't be any better to make a purchase! Refer to the survey attached to see the tremendous size of this property, extending all the way to the shoreline. A rare gem! (id:60626)
Royal LePage Locations North
4940 45th Street Sw
Calgary, Alberta
Completely Rebuilt Bungalow with Triple Garage & Prime LocationThis isn’t just a renovation—it’s a complete transformation. Taken right down to the studs and rebuilt with precision and care, this stunning bungalow offers the look and feel of a brand-new home in an established, sought-after neighborhood.Featuring over 2,300 sq ft of beautifully finished living space, this home includes 5 bedrooms + office + bar across two levels (2 bedrooms + office up, 2 bedrooms + bar/entertaining area down), offering flexible options for families, guests, or those working from home. With all-new electrical, plumbing, HVAC, lighting, and structural components, no detail has been overlooked.The bright, open-concept main floor flows seamlessly from a chef-inspired kitchen—complete with brand-new, high-end appliances—into an inviting living and dining area with custom built-ins throughout. Downstairs, enjoy a fully developed lower level featuring a stylish bar, media space, and additional bedrooms.This home is equipped with two new furnaces and dual-zone heating, allowing for independent climate control on both levels for optimal comfort.Outside, you’ll find a professionally landscaped yard, brand-new exterior, private deck with gas line, and a newly built triple garage with RV parking beside—a rare and valuable feature for homeowners with recreational vehicles or extra storage needs.Ideally located within walking distance to Mount Royal University, local cafés, grocery stores, and just minutes from Stoney Trail and Signal Hill Shopping Centre, this home combines lifestyle and location in one perfect package.A rare opportunity to own a completely reimagined, move-in-ready home in a mature community.Absolutely stunning—come see it for yourself. (id:60626)
Century 21 Bravo Realty
421 Freure Drive
Cambridge, Ontario
Stunning Detached Home Back onto Park with corner lot. The main floor features a spacious living room with a fireplace, open-concept upgraded kitchen with quartz countertops, backsplash, an island and gas line if need to change. The second floor boasts a luxurious primary bedroom with a walk-in closet and an ensuite, family room, two full bathroom and three. bedrooms. One more bedroom on main floor. Pot lights, upgraded light fixtures, and a bright dining area complete the space. Close To Amenities, Grand River, Restaurants, Hospitals, school, shopping. Furniture available for sale with separate negotiation with seller not included in price. (id:60626)
Homelife/miracle Realty Ltd
34 Jolana Crescent
Halton Hills, Ontario
Spectacular 4+1 spacious Bedroom with 2 Car Garage ready to move in Detached Home with no other houses in the front and Finished of 856 Sqft Main Floor, 1185 Sqft Second Floor & 944 Sqft Basement Area (as per MPAC) built up in the year 2013. With Throughout Hardwood Flooring On The Main And The Second Floor Nestled In The Georgetown Sought Community with a quiet Neighborhood and a Walking distance School. With $80k Spent Recently On Aggregate Concrete On The Porch, Driveway, Backyard Area And Gazebo, Ceiling Fan & Upgraded The Basement With A Newly Built Room With A Walk-in Closet. New Railing Installed On The Porch, Freshly Stained Hardwood Stairs And Newly Painted Rooms, Spacious Kitchen with Granite Countertop And BOSCH Gas Cooktop, Beautiful Built-In Bookcase In The Family Room And Stunning Wainscoting Throughout The Living Room And Entrance Walkway Built-In Speakers In The Ceiling Create A Seamless Audio Experience Throughout The Main Floor. (id:60626)
Homelife Maple Leaf Realty Ltd.
97 Chartwell Circle
Hamilton, Ontario
This is the one not to overlook. Strategically priced, thoughtfully presented, and timed just rightthis is the opportunity buyers have been waiting for. While the listing history may reflect previous missteps in strategy, pricing, or timing, todays offering is different: the right plan, the right presentation, and undeniable value. The value is real, the condition is excellent, and the opportunity is now. Welcome to 97 Chartwell Circlean elegant 2-storey, all-brick detached home offering 4 spacious bedrooms, 2.5 bathrooms, and approximately 2,528 sq ft of impeccably maintained living space. The open-concept main floor is filled with natural light and features gleaming hardwood floors, California shutters, and a chef-inspired kitchen complete with granite countertops, shaker cabinetry, stainless steel appliances, a custom backsplash, and a central island perfect for entertaining. The living room, anchored by a striking gas fireplace with stone surround, built-in cabinetry, and floating mantle, combines comfort with sophistication. A main floor laundry room and inside entry from the garage add everyday convenience. Upstairs, the primary suite includes dual closets and a luxurious 4-piece ensuite, while a second bedroom enjoys ensuite privilege. All closets are finished with custom organizers to maximize space and function. The expansive, unspoiled basement offers endless potentialwhether for a custom rec room, in-law suite, or future income. Additional highlights include an oak staircase with wrought iron spindles, a maintenance-free backyard, and a double garage with parking for 4+ vehicles. Tucked on a wide, quiet street in a prestigious neighborhood close to schools, transit, highways, and every convenience, this home is turnkey and exceptionally well-positioned. Dont let old history cloud todays opportunitythis is a fresh chapter, and one worth seizing. (id:60626)
RE/MAX Real Estate Centre Inc.
3450 Ross Rd
Nanaimo, British Columbia
Welcome to this stunning custom West Coast-style home, proudly built by award-winning Pheasant Hill Homes & nestled atop a solid rock bluff. Offering commanding views of Long Lake & Mt. Benson, this distinctive property blends natural beauty w/ timeless craftsmanship to create a truly exceptional living experience. Spanning 3 thoughtfully designed levels, this 6-bed, 4-bath home is filled w/ natural light & showcases hardwood & slate tile flrs, maple cabinetry & custom fir window casings. The main lvl features an open-concept kitchen/living/dining area, plus a cozy wood-burning fireplace rm & a spacious, private primary suite w/ ensuite—ideal for main-lvl living. Upstairs are 3 more bdrms & a library. Perfect for multigenerational living, the lower lvl includes a rec rm, ample storage, & a fully self-contained in-law suite w/ its own laundry, parking & private entrance. W/ multiple living areas & a dedicated study space, this home offers incredible flexibility for work, study, entertaining & relaxation. Stay comfortable year-round w/ a heat pump for efficient cooling, & enjoy panoramic lake/mountain views from the large concrete deck—ideal for peaceful mornings or sunset evenings. A detached dbl garage/workshop offers great space for storage, hobbies, or projects. Set in a serene, established neighborhood, this property combines treed privacy w/ a convenient lifestyle—just mins to shops, schools, cafes, beaches, ferries & hospital. Surrounded by the quiet beauty of Vancouver Island’s landscape, this home delivers an elevated island lifestyle. A short stroll to public Long Lake access enhances the experience. Don’t miss this rare opportunity to own a truly special property in one of Nanaimo’s most scenic & desirable locations. (id:60626)
One Percent Realty Ltd.
87 Ridge Gate Crescent
East Gwillimbury, Ontario
Welcome to this spacious 4-bedroom family home in the heart of Mount Albert, sitting on a premium 131-foot deep lot. Bright and beautifully maintained, this detached home features a functional layout, modern kitchen with stainless steel appliances, and a large backyard perfect for entertaining or family fun. 4 Beds / 3 Baths Double Garage + Driveway Parking Upgraded Kitchen w/ Quartz Counters & Backsplash 9' Ceilings on Main Unfinished Basement Endless Potential! Walk to local schools, parks, and amenities. Easy access to Hwy 48 & Hwy 404, perfect for commuters. Quiet, family-friendly street is a rare find! Now priced below comparable homes in the area motivated seller. Buyer Incentive Available. Ask the Agent for Details. Vacant Flexible Closing Available (id:60626)
Century 21 Leading Edge Realty Inc.
104 232 Sixth Street
New Westminster, British Columbia
2024 Built 3 Bed + Den & 3 Bath Townhouse, Stylish, 9-ft ceilings, stainless steel appliances, quartz countertops, Boen laminate flooring, and rooftop garden. Located at 6th & Welsh St. in Queens Park, New Westminster. 2 car parking. A short 10-minute walk to the Columbia & New Westminster SkyTrain Stations. Moody Hill Homes offers urban living in a vibrant community with nearby plazas, boutiques, grocery stores, and restaurants. Don't miss this opportunity! Contact us today." Open House on Saturday, 7th June and Sunday, 8th June, 2-4 PM (id:60626)
Woodhouse Realty
17 Croydon Court
Brampton, Ontario
Absolutely Gorgeous Home! Perfectly suited for larger families or savvy investors! Very clean & well maintained by the same family for 60+ years! Huge premium irregular shaped treed lot w' an 80.50ft rear! This beauty showcases carefully thought-out renovations including the kitchen & bathrooms. Spacious 4 level backsplit featuring a double garage & 6 car parking! Premium court location. No sidewalk! The Kitchen features white cabinetry, décor backsplash, quartz counters, tile flooring, stainless steel appliances, valance & pot lighting + 2 large windows for plenty of natural daylight! Combined L shaped Living & Dining room area's with crown moulding & hardwood flooring. The Living rm features a 4 panel window O/L'g the front yard & patio. A mid level expansive Family room has engineered hardwood flooring, 2 large windows, pot lights, french doors & a neutral décor. Additionally, this level features a modern 3pc washroom w' a frameless glass shower enclosure, office &/or 4th bedroom + a separate side entrace. All 3 bedrooms on the upper level have hardwood flooring, built in closets & large windows. The lower level offers added finished space featuring a large recreation rm w' a wet bar and a stainless steel fridge for convenience. The laundry room & storage is also located on this level. Extras: CAC, Furnace, HWT, HRV unit all owned & installed Feb. 2022. Roofing shingles (June 2019). Exterior doors (May 2021) Fully fenced backyard with a patio & entry gate. Close to schools, the Bramalea City Centre, Parks, Public transportation including the GO Station, restaurants & more! Short drive to Hwy 407 & 410. (id:60626)
RE/MAX Realty Services Inc.
228 Lech Walesa Drive
Mississauga, Ontario
Welcome to a beautifully upgraded home located in one of Mississauga's most desirable neighbourhoods. This property is the perfect blend of modern comfort, style, and investment potential, offering incredible value for both homeowners and savvy investors alike. With its prime location just minutes from Square One Mall, Cooksville GO Station, YMCA, Living Arts, Trillium Hospital and major highways (403, 401, QEW), this home ensures unparalleled convenience for commuters and families. Inside, you'll find newly renovated bathrooms (2025), Kitchen (2025), driveway (2025) and a brand-new air conditioning unit (2024) updates that ensure comfort and efficiency for years to come. The spacious, well-maintained interiors provide a welcoming atmosphere for family living, while the rentable basement with a separate entrance offers a fantastic investment opportunity. The basement can generate $1,700 to $2,000 per month in rental income, making this a positive cash-flow property with potential to significantly offset mortgage costs. Whether you're looking for a family home with modern comforts or a profitable investment property in an unbeatable location, this home offers it all. Don't miss out schedule your private showing today! (id:60626)
Save Max Pioneer Realty
901-Unf - 5 Mariner Terrace
Toronto, Ontario
Experience the pinnacle of downtown Toronto living in this meticulously renovated 2+1 bedroom, 2 bathroom condo with unobstructed/protected views of the CN Tower, Rogers Centre, and Lake Ontario. The modern kitchen is a chefs dream, featuring brand new high-end appliances, a pantry for additional storage, and an island that serves as both prep space and seating for meals. The spacious primary BDR boasts stunning views, a walk-in closet, and an en suite bathroom. The versatile den provides an ideal space for a home office or a third bedroom. Residents enjoy unparalleled amenities at the 30,000 square foot Superclub, which includes a 25M indoor pool, jacuzzi, sauna, billiards, ping pong, bowling, a full basketball court, gym, spin & yoga studio, massage therapy, squash courts, tennis courts, children's play area, and an outdoor area with a dog park, BBQ's, and seating. (id:60626)
Royal LePage Connect Realty
110b Gilkison Street
Brantford, Ontario
Step Into Luxury And Comfort With This Exquisite Brick/Stone Semi-Detached Masterpiece! Crafted With Precision And An Eye For Modern Elegance. This 2319 Sq Ft 3-Storey Gem Seamlessly Integrates Expert Craftsmanship With Contemporary Design. The Gourmet Kitchen Is A Chef's Delight, Adorned With Beautiful Appliances And Ample Counter Space For Culinary Adventures. As You Enter In The Ground Level, You Can See Through To The Walkout Of Your Private Yard, Complete With A Covered Porch, Offering The Perfect Spot To Unwind While Soaking In The Tranquility Of Having No Homes Behind You. This level Also Offers Practicality With Garage Entry, Laundry Facilities, And A Convenient 2-Piece Bath. The Third Level, Discover Three Well-Appointed Bedrooms, Including A Generously Sized Primary Bedroom Featuring A Walk-In Closet And A Spa-Like Ensuite Bath. With A Total Of Four Bathrooms, Each Equipped With Modern Fixtures And Stylish Details, Convenience Meets Luxury At Every Turn. This Home Offers The Perfect Blend Of Tranquility And Accessibility. Conveniently Situated Near Shopping Centers, Bike paths, Parks, And Highways, Wilfred Laurier University and Conestoga College. (id:62611)
Land/max Realty Inc.
17 Talbot Street N
Simcoe, Ontario
Amazing opportunity to buy this Commercial property for your business or as an investment. Highly visible, high traffic area in the heart of Simcoe's business district. Close to all amenities, ample parking, an apartment on the 2nd floor, lots of storage. Currently designed as a physiotherapy and rehabilitation clinic. Don't miss out on this very unique, once in a lifetime opportunity. (id:62611)
Royal LePage Trius Realty Brokerage
92 Clarke Road
London, Ontario
Located on the east side of Clarke near Gore Road. Currently being used as a car lot. Trailer on site can be purchased separately. Zoning Restricted Service Commercial-RSC1,3,5 permits automobile sales and service. Other permitted uses include warehousing, self-storage establishments, tow truck business, auction establishments, commercial recreational establishments, building supply outlets and a host of other uses. Storm and sanitary sewers are at the lot line subject to verification by the Buyer. Survey and zoning information available upon request. Can be sold with 90 Clarke Road. See MLS # X12058311 for details. (id:62611)
RE/MAX Centre City Realty Inc.
64 Acorn Trail
St. Thomas, Ontario
Treat yourself to a new, luxurious, custom-built home. This magnificent 5-bedroom, all-brick and stone bungalow is just seconds away from new parks, walking trails, and the Doug J Tarry Sports Complex. Boasting over 3600 sq ft of finished living space, this home offers over $300K of top-of-the-line upgrades throughout. You'll love the 10' ceilings, Canadian engineered hardwood and 12" X 24"ceramic tile floors, high-end quartz counters and custom cabinetry and the fully finished basement. The heart of this home will be in the massive kitchen, a culinary masterpiece featuring tons of counterspace and soft-close storage. The sprawling 8ft island paired with your expansive peninsula can comfortably seat nine. Huge living room features floor-to-ceiling gas fireplace. Pie shaped backyard has Southern exposure with fully covered, 46' X 12' poured concrete deck. Perfect for the large or multi generational family. Book it today! (id:62611)
Royal LePage Triland Realty
23 Lyons Avenue
Brantford, Ontario
Exceptional Fourplex in Sought-After Henderson Area! This well-cared-for and beautifully maintained property is a rare gem. With four spacious and separate apartments, each unit offers charm and comfort—featuring original hardwood floors, high ceilings, and large, bright windows that fill the space with natural light. All units have been thoughtfully updated and are in excellent condition, with a newer furnace, custom windows, and a professionally maintained slate roof among the many upgrades. The pride of ownership is evident throughout. Fabulous tenants in place make this a turnkey investment opportunity. Whether you’re expanding your portfolio or looking for a character-filled building in a fantastic location, this one checks all the boxes. A true Henderson classic—you won’t be disappointed! (id:60626)
Century 21 Heritage House Ltd
2751 Heardcreek Trail
London, Ontario
***WALKOUT BASEMENT BACKING ONTO CREEK*** HAZELWOOD HOMES proudly presents THE MAPLEWOOD- 2395 sq ft of the highest quality finishes. This 4 bedroom, 3.5 bathroom home to be built on a private premium lot in the desirable community of Fox Field North. Base price includes hardwood flooring on the main floor, ceramic tile in all wet areas, Quartz countertops in the kitchen, central air conditioning, stain grade poplar staircase with wrought iron spindles, 9ft ceilings on the main floor, 60" electric linear fireplace, ceramic tile shower with custom glass enclosure and much more. When building with Hazelwood Homes, luxury comes standard! Finished basement available at an additional cost. Located close to all amenities including shopping, great schools, playgrounds, University of Western Ontario and London Health Sciences Centre. More plans and lots available. Photos are from previous model for illustrative purposes and may show upgraded items. Other models and lots are available. Contact the listing agent for other plans and pricing. (id:60626)
Century 21 First Canadian Corp
8 Lorne Card Drive
Paris, Ontario
Desirable executive home on a private premium lot with no rear neighbours. This 4 bedroom 2 and a half bathroom Losani home features include carpet free main floor area, open concept main floor area, a large porch and a 4 car driveway to name a few of the highlights. Main level has a separate formal dining room at the front of the home, an office, a 2pc bath, kitchen with large island and walk in pantry and quartz counter top with backsplash, 9 ft ceilings a large great room with plenty of natural light and hardwood flooring throughout. Sliding patio doors lead you to your private rear yard over looking the treed forest behind you, a patio to sit and relax and a fully fenced yard with storage shed. The solid oak staircase leads you to the Second level which has 4 bedrooms with a spacious master having a walk in closet, 5 piece ensuite with glass door shower, soaker tub, double sink in the vanity, and a walk out to the balcony to enjoy your morning coffee. The Laundry room is also located on the second floor and 4 piece bathroom also. The lower level is partially finished with a large recreation room, a storage room, a utility room, a rough in for 3pc bathroom and also can finish another bedroom to bring the total to 5 bedrooms. Newly built park beside the home, mins from the 403 highway, downtown Paris and shopping and recreation center/skate rink within a minute walk. Must be seen to be appreciated! (id:60626)
Royal LePage Action Realty
285 Oxford Street
Ingersoll, Ontario
Step Into History. Surround yourself with character. Welcome to Watterworth House a masterclass in 1890s architecture and craftsmanship, graciously established in south Ingersoll's Historic district on a spectacular 0.3 acre lot. Just a short walk to local shops, eateries, parks, arts & rec centers, trails and schools. An easy drive to Woodstock, London, KW, Brantford, this is where timeless elegance meets everyday convenience. Here, you'll find 4-5 bedrooms, 2.5 baths & room to grow. 3636+/- SF of richly detailed living space plus a walk-up attic & 800+ SF in the partly finished basement. This property is a rare offering for those who value history, style & integrity. Inside, you're wrapped in warm wood tones and exemplary craftsmanship. Original features shine: intricate mill work, leaded glass, pocket & French doors, ceiling medallions, crown moldings, arched transoms, hardwood, exposed brick, soaring 10.5-ft ceilings. True to the Victorian era, multiple fireplaces and generous main floor rooms create inviting spaces for cozy nights in or for entertaining. Off the captivating foyer is a grand living rm, formal dining rm, a cozy family rm and bright office/den. A cheerful sun room overlooks lush, landscaped grounds & the sparkling pool. The kitchen blends exposed brick & wainscoting with full-height cabinetry and an island: rustic & refined. You'll love the powder room & the delightful laundry/mudroom with porcelain sink & back staircase. Up the sweeping front staircase to an impressive landing leading to 4 generous bedrooms & an enchanting all-season sun room: ideal as sitting area/den! The primary suite includes a modern 3-pce ensuite; the 4-pce main bath features a jet tub, sep. shower & sauna. Outside, the magic continues with a heated inground pool, covered hot tub area, extensive hardscaping & landscaping, multiple sitting areas & pond. The coach house offers a garage/shop, pool house or studio & loft. This is more than a home - its a Legacy. Make it Yours! (id:60626)
Royal LePage Triland Realty Brokerage
25 Duchess Drive
Delhi, Ontario
This 2,497 sq.ft. TO BE BUILT home promises a luxury living experience. From the moment you arrive, you'll be captivated by its stunning curb appeal, featuring a charming blend of stone, brick, and modern stucco exterior. With an attached 2-car garage and ample parking, convenience meets luxury at every turn. The heart of the home is the gourmet kitchen, boasting custom cabinetry, quartz countertops, and an oversized island – perfect for both casual dining and entertaining. The bright living room, formal dining area, and grand open staircase create an inviting ambiance, complemented by 9 ft ceilings, grand 8 ft doors, and premium flooring throughout. A welcoming foyer, convenient 2 pc main floor bathroom, and desired main floor laundry add to the home's functionality and charm. Upstairs, the luxury continues with a primary suite featuring a chic ensuite bathroom and a large walk-in closet. Two additional spacious bedrooms and a well appointed 4 pc bathroom provide comfort and privacy for family and guests alike. The unfinished basement offers endless possibilities to tailor the home to your unique needs, with roughed-in plumbing for a bathroom and fully studded walls ready for your personal touch. Whether you envision a cozy rec room, home office, or additional living space, the choice is yours. Don't miss the opportunity to make this exceptional home your own with the professional design team. Call today to learn more about this model. (id:60626)
RE/MAX Erie Shores Realty Inc. Brokerage

