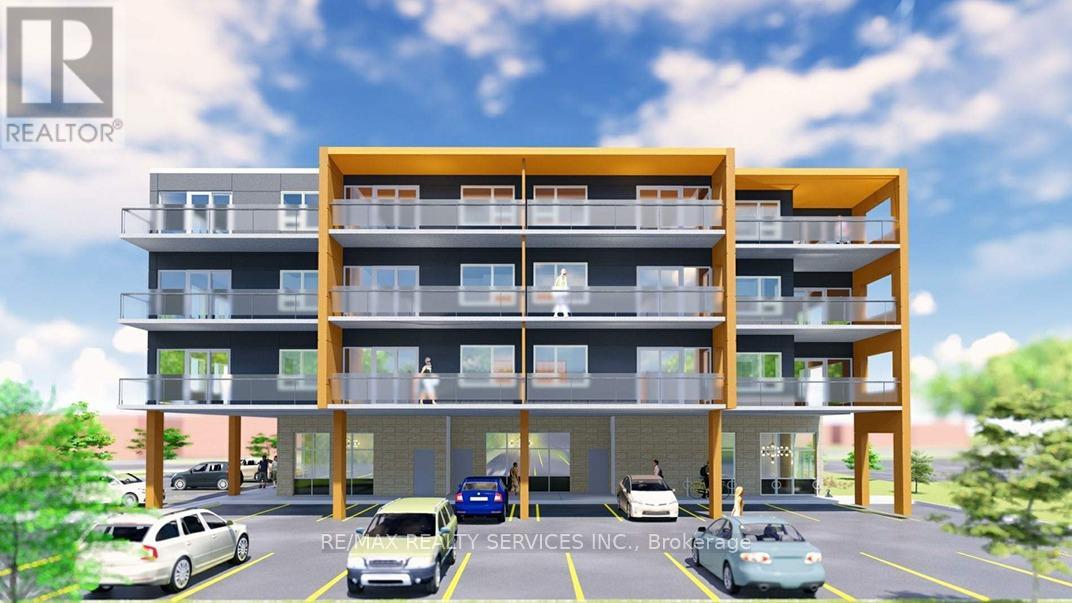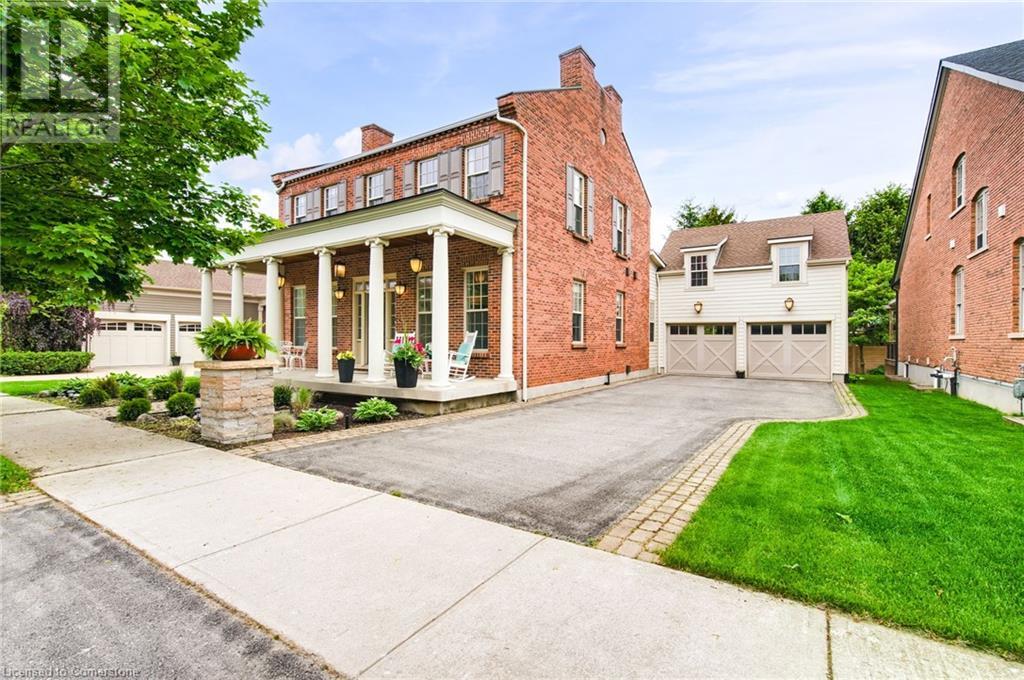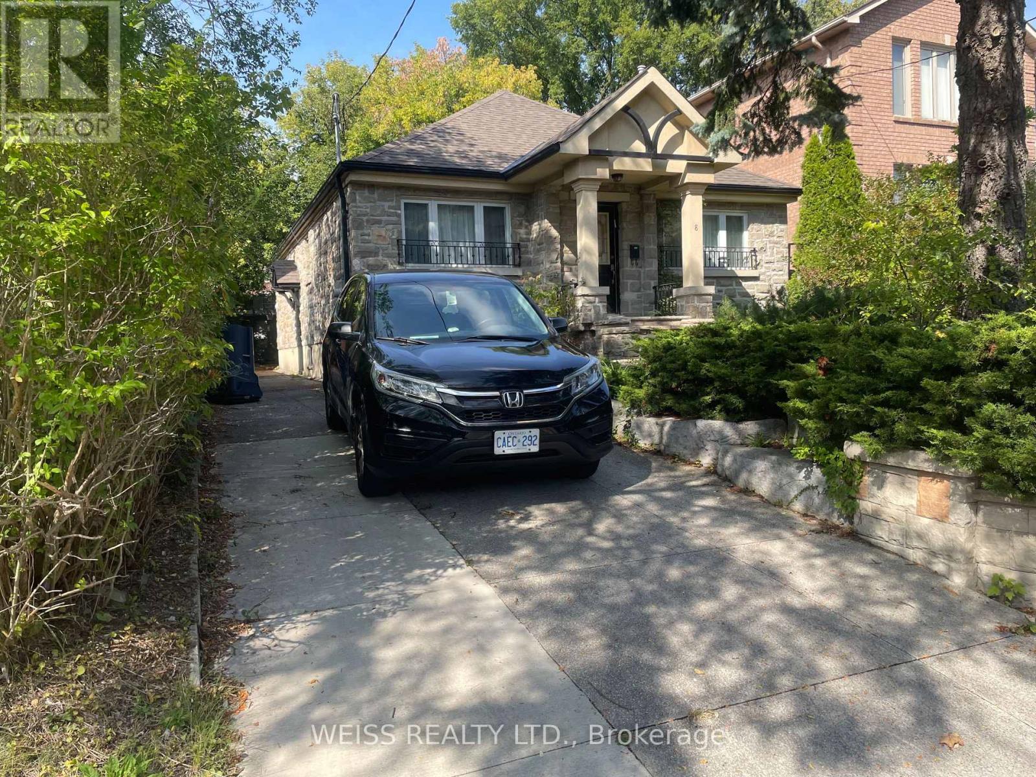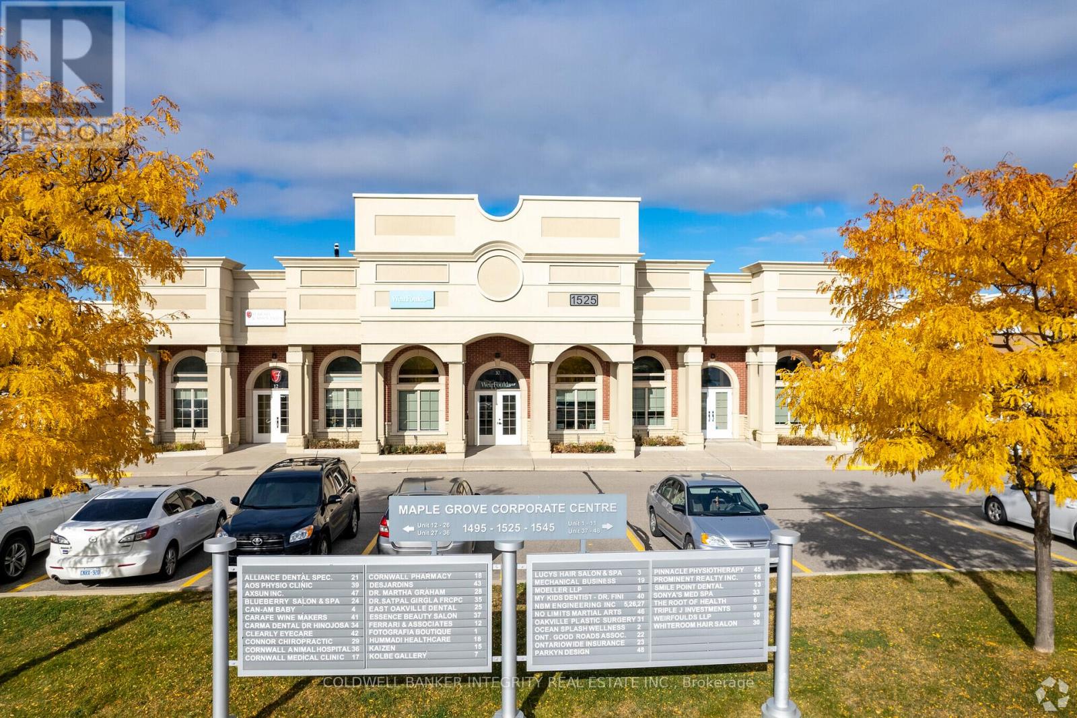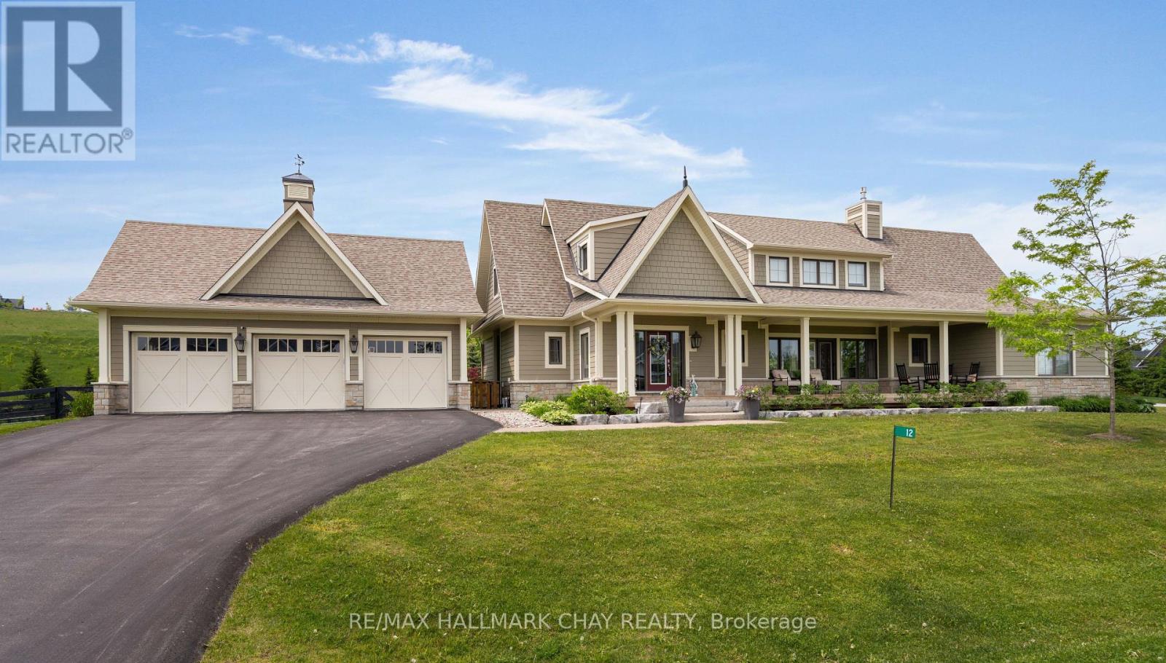. 4 S Street
Lister, British Columbia
This expansive 80-acre farm land is a rare find in the picturesque Lister area, offering fertile soil and ample space for diverse agricultural pursuits. Make sure you watch the video that shows the picturesque topography and amazing views. The property comes with a valuable water license on Huscroft Creek, ensuring a reliable water source. Whether you?re looking to expand your farming operations or start a new venture, this land provides an excellent opportunity. Call your favourite real estate agent today. (id:60626)
Exp Realty (Fernie)
473-475 Carlton Street
St. Catharines, Ontario
Prime Location With Modern Design !! Approved 24 Units Multi Residential Development Site Across The Lester B. Pearson Park And St. Catharines Kiwanis Aquatics Centre With 17 Units - 2 Bedroom & 7 Units - 1 Bedroom, 29 Parking Spaces. Minutes From St Alfreds Church, The Grantham Library, Jubilee Place Retirement Complex, Walmart Supercenter, No Frills, Queen Elizabeth Way. Close To University And Colleges, Public Transit, Restaurants. (id:60626)
RE/MAX Realty Services Inc.
51057 Nova Scotia Line E
Malahide, Ontario
Country Living with Room to Grow! Features 3+2 bedrooms, 3 bathrooms, plus a main laundry with a 2 piece bath and a heated garage for your comfort. This inviting country home is filled with natural light, creating a warm, airy ambiance throughout. Oversized windows showcase the scenic surroundings, while the spacious living room offers a cozy focal point with its classic fireplace perfect for relaxing evenings. Downstairs, the fully finished basement features a generous rec room with a second fireplace, ideal for entertaining or quiet family nights. A perfect blend of comfort, charm, and countryside serenity. Discover the perfect mix of comfort, space, and opportunity in this beautiful country home set on 10 acres- 5 of which are currently rented for extra income. The property features municipal water plus three additional wells, perfect for watering gardens, lawn or future landscaping projects. Out back, you'll find a huge shop. "The 40x40sqft. shop offers heating potential with in-floor lines in place, just add water and turn on the pump." and with an oversized door, ideal for RVs, trailers, or business. Attached to the shop is 20x40sqft. a self-contained 2-bedroom, 1 bath. with in-floor heating and with Mini Split AC and Heat Pump. Ideal for, muti-generational options, guest space. This property blends peaceful country living with practical features and income opportunities. Whether you're looking for a family homestead, muti-generational living, or space to run an business- this one has it all! (id:60626)
RE/MAX Centre City Realty Inc.
2 Hudson Drive
Brantford, Ontario
Another stunning bungalow designed and built by local builder, Carriageview Construction. This home has all the 'WOW' factor that is sure to impress and presents a modern and functional living space, characterized by its open concept layout and high ceilings. The kitchen is equipped with high-quality finishes, including stainless steel appliances (refrigerator, stove, dishwasher, and microwave). An island serves as a central feature for cooking and socializing, while the dinette area provides dining space. Sliding doors lead from the kitchen to a covered deck measuring 12’x12’, allowing for outdoor entertaining or relaxation. Note the upgraded 5/8 engineered hardwood flooring, trim, lighting and so much more! A main floor Laundry Room & 2 pc bath is conveniently located to/from the Triple Car Garage. In addition to the 1755 sq. ft. finished on the upper level, the lower level is partially finished adding another 720 sq. ft. which boasts a Bedroom, Rec Room & 4pc. Bath. Future potential to finish another 800 sq. ft. Granny Suite in the lower level, which would include: 2 bedrooms, 4pc. Bath, combined Kitchen/Living Room & Laundry. The builder has committed to partially fencing the backyard in Spring at his expense, which will enhance privacy and usability of outdoor spaces. HST & TARION Warranty included in price (id:60626)
RE/MAX Twin City Realty Inc.
52 Garrison Village Drive
Niagara-On-The-Lake, Ontario
Tucked within the exclusive community of The Village, this exquisite custom residence blends timeless elegance with refined modern living. Welcome to 52 Garrison Village Drive—one of the most distinguished homes in the heart of Niagara-on-the-Lake. Built by Gatta Homes, this stately Georgian-style home features classic red brick, a columned veranda, and an attached double-car garage with a loft space perfect for an in-law suite, studio, or office. Inside, the layout is thoughtfully designed with three spacious bedrooms, each with a private ensuite, including a main floor suite ideal for guests or multigenerational living. Main floor laundry and rich architectural details like crown moulding, transom windows, and Amonter natural wood flooring from Admont, Austria, elevate the home with timeless character. The chef’s kitchen flows into a bright, open living area and out to a beautifully manicured backyard with a cedar deck (2016), lattice fencing (2020), and Rain Bird sprinkler system (2023). Notable upgrades include a Lennox AC (2020), furnace (2021), and new roof (2019). Bonus features include in-ceiling surround sound, heated flooring in the primary ensuite, alarm system (not monitored), and a screened-in porch. All this, just steps to wineries, shops, and trails—this is sophisticated Niagara living at its best. (id:60626)
RE/MAX Escarpment Golfi Realty Inc.
488 Coldstream Avenue
Toronto, Ontario
Price is negotiable. 3+2 Bedroom Stone Bungalow On High Demand Block. Kitchen With Centre Island And Granite Counters. Private Entrance To 2 Bedroom Bsmt Apartment. The Property Next Door, 490 Coldstream Is Also For Sale. They May Be Purchased Together Or Separately. Close To Lawrence Plaza, Yorkdale, Library, Parks, Great Schools, Many Synagogues, Ttc And Subway. (id:60626)
Weiss Realty Ltd.
12 - 1525 Cornwall Road
Oakville, Ontario
Rare opportunity to own office in Oakville. Ideally suited to a proffessional office and/or medical use. This unit is in one of South East Oakville's most prestigious office complexes. Unit 12 is comprised of a mix of private and open open office area. The office furniture may be available. Location permits medical and retail use. Condominium fees are considered reasonable. (id:60626)
Coldwell Banker Integrity Real Estate Inc.
25 Bren Maur Road
Ottawa, Ontario
OVER 5,000 Sq.Ft. of Luxury Living on 1+ Acre Premium Lot with Full size Heated Saltwater POOL & Zen Garden ! An unmatched opportunity !!!This exquisite Carpet FREE home offers 5 Spacious Bedrooms & 6 Bathrooms, including a Main-Level Bedroom with Full Ensuite - perfect for guests or multigenerational living. A private LARGE OFFICE with an adjacent Full Bath offers the perfect setup for a home office, guest suite, or potential 6th Bedroom. Thoughtfully redesigned with 9-ft ceilings on BOTH LEVELS, rich hardwood and tile flooring, and elegant finishes throughout. Enjoy a Grand Open-Concept Layout with formal Living- with Fireplace, Dining & cozy Great Room, SUNLIT Family Lounge at split level With fireplace, and a Chefs Granite kitchen with UPSCALE appliances and Large Island. Upstairs, 4 bedrooms EACH Feature Private Ensuites, with 2 offering WALK-OUT BALCONIES. The finished basement includes a large Rec Room, fitness space, and storage. Outside, relax in a private backyard oasis, Pool, Zen Garden and interlock patio-surrounded by mature trees for privacy. Incredible home. Incredible value. Rare opportunity to own such a spacious and refined home on a premium lot in prestigious Hearts Desire ! Still steps from top rated schools , Shopping, Restaurants, Parks, and Trails. (id:60626)
Right At Home Realty
12 Thoroughbred Drive
Oro-Medonte, Ontario
Become part of the amazing Braestone community in Oro-Medonte where neighbourliness and friendships are the cornerstone. Enjoy unparalleled amenities that provide a deeper connection with the land, ie: farm-to-table fruits and vegetables, kms of walking trails, pond skating, snowshoeing, baseball, and making maple syrup. This stunning Morgan model w/loft is situated on 1.4 acres of beautifully landscaped grounds. This home offers over 5,100 fin sq ft with 6 spacious bedrooms and 5 baths. The heart of the home has a grand open-concept design with floor-to-ceiling windows. An impressive custom stone fireplace makes for a stunning focal point. Rich-toned hardwood flows through the main level. The kitchen/dining area has granite countertops, high-end stainless appliances, and two sets of garden doors providing access to both the front and back. The primary suite is private and located at the rear of the home and has a walk-in closet, garden doors to back patio, and well appointed ensuite with double sinks, glass shower and island tub. The second bedroom, currently used as a dressing room, has an ensuite bath. The third bedroom, currently being used as an office, has access to a 3 pc bath. The private upper loft looks over the main living area and has a cozy sitting room, bedroom and 3 pc bath. An expansive lower level has a large rec room, 2 additional bedrooms, 3 pc bath and exercise room. Additional features include; full sprinkler system integrated into garden beds, gas generator, and rear perimeter fencing. Nearby, enjoy golf and dining at the Braestone Club, skiing at Mount St. Louis and Horseshoe, hiking in nearby forests, challenging biking venues and relaxation at Vetta Spa. Shopping, rec centres, restaurants and hospitals nearby. This home will not disappoint. (id:60626)
RE/MAX Hallmark Chay Realty
3700 Mckinley Beach Drive Unit# 7
Kelowna, British Columbia
Kashmere McKinley Beach introduces a modern living experience, seamlessly blending raw simplicity with refined elegance. Nestled within the vibrant McKinley Beach community, this exclusive lake view home offers spacious interiors, vaulted ceilings, and expansive windows framing stunning views of Lake Okanagan. Inspired by cashmere fabrics, the residences embody a luxurious, stylish aesthetic. Spacious balconies offer an abundance of natural light, creating an inviting atmosphere and seamlessly connecting indoor and outdoor living spaces. The architectural details showcase a thoughtful design, with this home boasting unique elements that contribute to its modern appeal. As part of the McKinley Beach community, Kashmere residents enjoy the benefits of lake living, including exclusive beach access, community amenities and a harmonious connection to nature. With energy-efficient designs and a selection of two interior styles, Kashmere provides a practical yet sophisticated lifestyle. Step into luxury living that elevates your residential experience. (id:60626)
Sotheby's International Realty Canada
3231 Alfege Street Sw
Calgary, Alberta
Welcome to this wonderful family home on a beautiful tree-lined street in Upper Mount Royal. An outstanding professional renovation seamlessly joins the heritage aspects of this home to create a stylish, comfortable, and very functional living environment. Highlights of the 2020 renovation include new hardwood floors throughout, new kitchen including cabinetry and appliances, new main floor laundry room including new washer and dryer, new main floor bathroom, new windows, paint and pot lights. Other significant upgrades in 2021-2024 include renovation of the basement, painting of the exterior and garage, and landscaping. The main floor features beautiful hardwood floors, an open and inviting floor plan with a well laid out flow of rooms from kitchen to dining to an elegant living room with a gas fireplace. The kitchen features a generous size breakfast bar, stylish, contemporary finishes and stainless appliances. Contemporary colours and finishes throughout lend a serene and relaxing vibe to this attractive space, rounding out with a desk area just off the kitchen, perfect for supervising homework. Two spacious bedrooms and an office space as well as a beautiful new laundry room and completely renovated 4 piece bath make for functional family living as well as wonderful entertaining spaces. East facing windows ensure an abundance of light throughout the main living area. The master suite is on the second level and is a generous size with a walk-in closet and 4-piece ensuite. The renovated basement has a family room, fourth bedroom, a 4-piece bath, custom wine storage, a second laundry room, and a large utility/storage room. A fully fenced and west facing backyard with a fire table makes for easy entertaining and a comfortable space for family to enjoy the yard in all seasons. Located within walking distance to the Glencoe Club, near all neighbourhood schools including Western Canada High School, and minutes to downtown, the amenities of 17 Avenue, 4th street, and Marda Loop, this lovely home represents an outstanding opportunity to live in Upper Mount Royal. (id:60626)
Royal LePage Benchmark
Carleton Farm
Swift Current Rm No. 137, Saskatchewan
Situated on a picturesque landscape with prairie & water views, along with approximately 70 acres of land, exists this wonderful opportunity to own this established hobby farm, complete with a 2001 custom built executive style home with an attached triple garage, a 32x42 cattle shelter and a 38x40 metal clad shop w/storage shed. Located approximately 10 minutes from the city in a quiet valley with a mature & landscaped yard, this 2,135 sf two storey residence features 24’ ceilings in the great room with a gas fireplace, an abundance of windows allowing for the sun & views to enter, maple hardwood flooring, along with a dream kitchen to cook & entertain in! There are main floor office & laundry rooms, where the office could also be utilized as a formal dining room. The large primary suite is cleverly placed on the main floor, accompanied by a sizeable ensuite containing a walk-in shower & closet, along with a soaker bathtub, capturing your prairie views! Ascending up the grand staircase you will find an additional two bedrooms (one of them containing a walk-in closet) and a sizeable 4-pc washroom. The walk-out basement is a dream with a dedicated media area with a second gas fireplace, a games room area and your very own wine tasting room! In addition, the basement also houses a 4th bedroom, another 4-pc washroom, as well as storage & utility rooms. Approximately 2/3 of the basement contains in-floor heat. This beautiful home also provides a 12x14 screened in porch, a large back deck to capture your views and the triple garage also features in-floor heat. The shingles were replaced in 2019, the current internet provider is Starlink and SaskEnergy is equalized at only $185/mo with this energy efficient home. Please call for additional details with this rare opportunity to purchase a hobby farm such as this, with this amount of land located in a valley with a water view only 10 minutes from the city! (id:60626)
Century 21 Fusion


