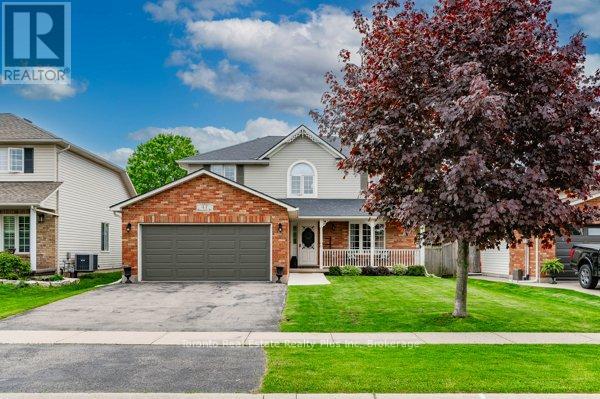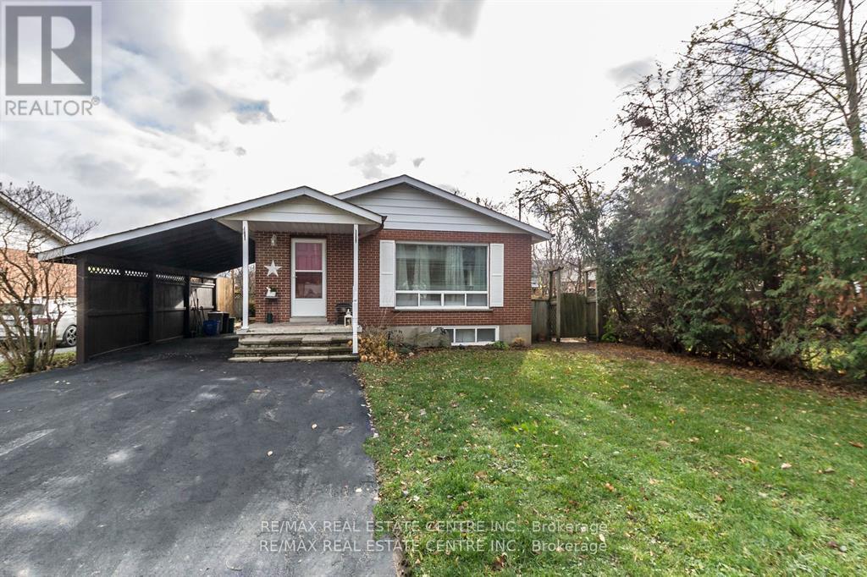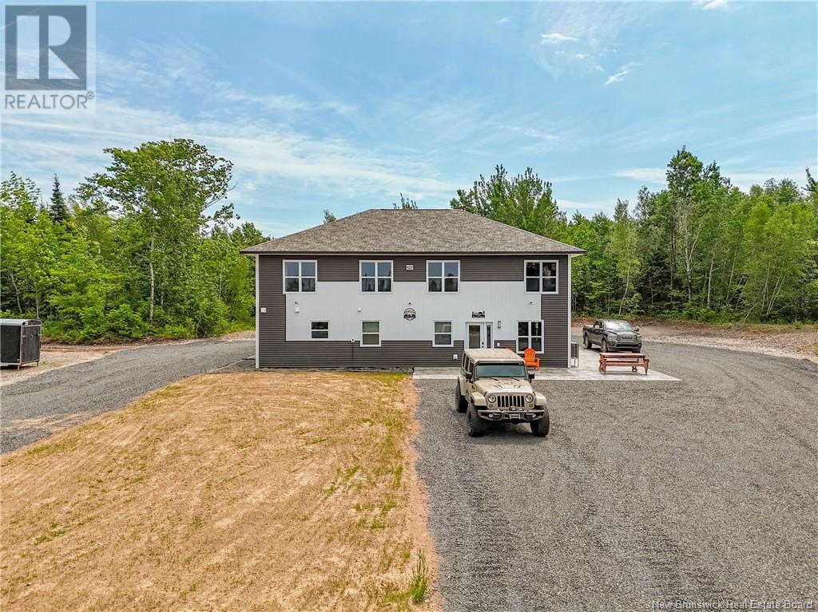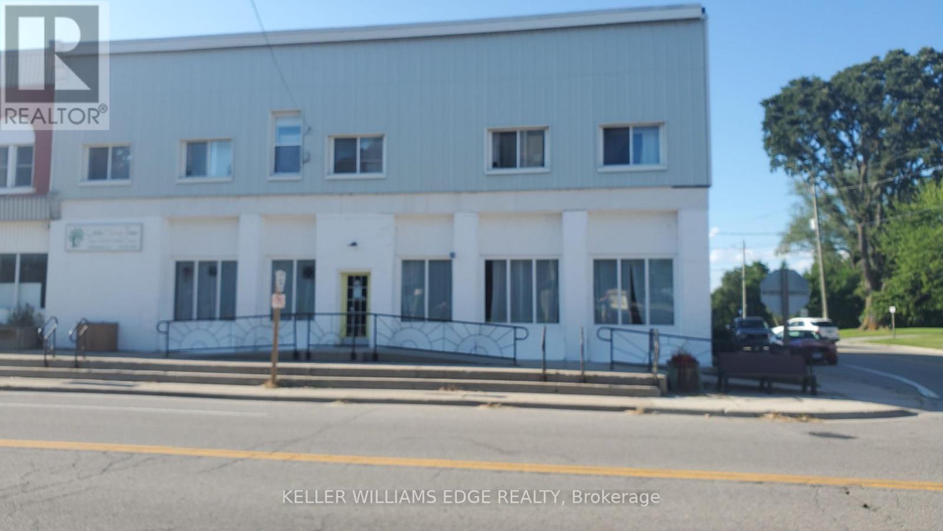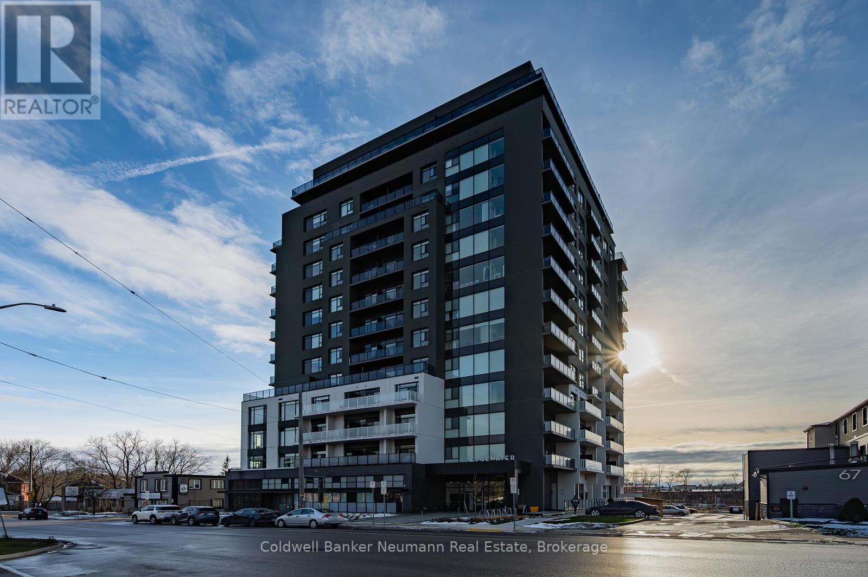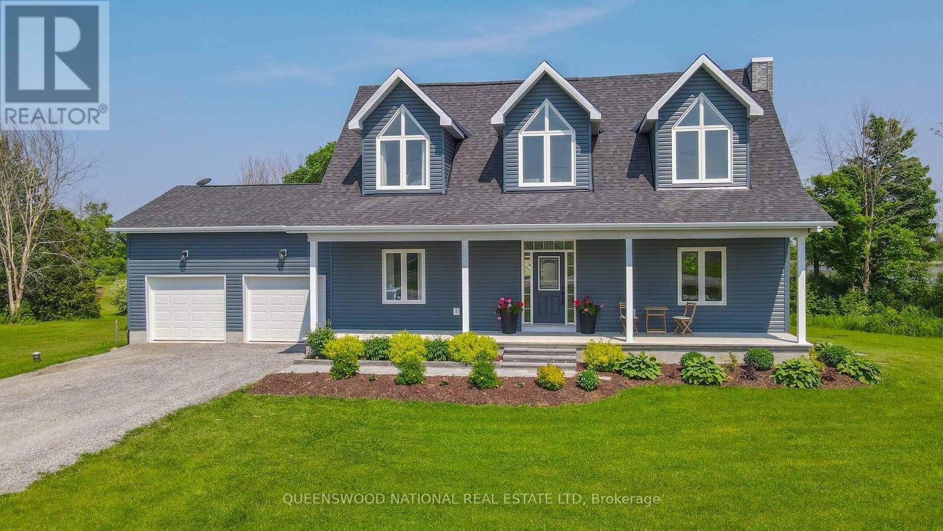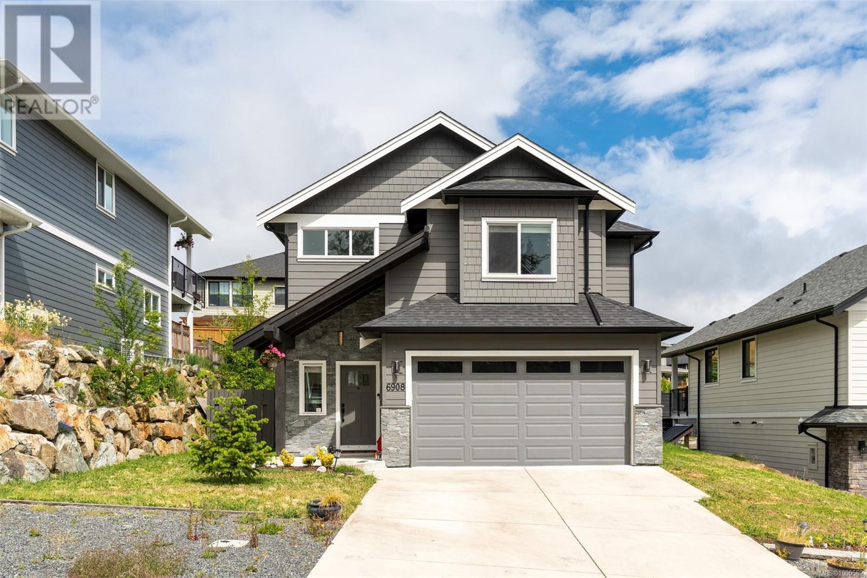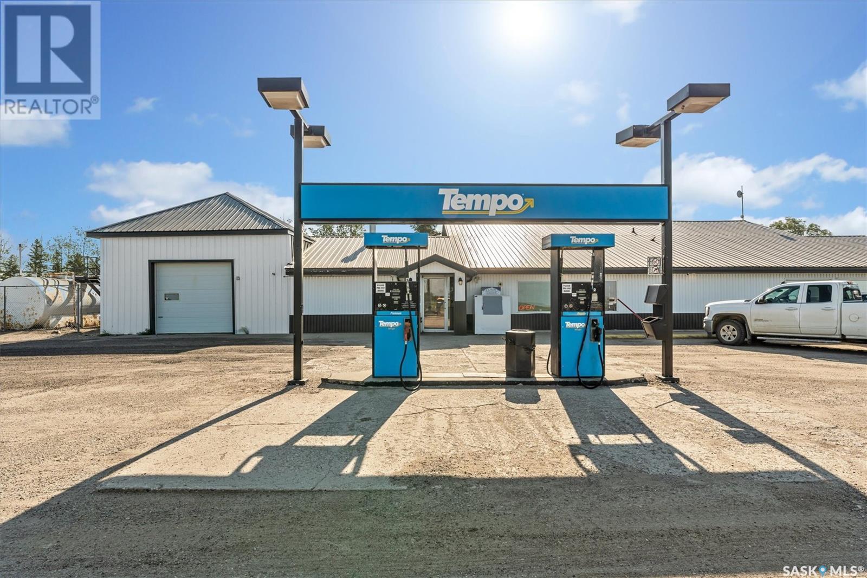47 Dunrobin Drive
Haldimand, Ontario
Welcome to this beautiful family home, combining comfort & style. The open- concept family room flows into a spacious, updated eat-in kitchen featuring granite countertops, an island, ample cabinetry & gleaming hardwood floors. South facing back yard with mature trees & a concrete patio. The main floor offers a laundry/mudroom with double car garage access. A separate living room with hardwood flooring. Upstairs there are four spacious bedrooms with engineered hardwood floors. The master features a walk-in closet & a fully renovated ensuite. The family bathroom is also updated. The finished basement includes a large rec. room with pot lights, built in storage cabinets and natural light. A guest bedroom with a renovated shared ensuite completes the lower level. Upgraded furnace, sub pump and owned water heater in 2023. Conveniently located near parks, schools, arena, skate park, library, shopping, public outdoor pool & splash pad by the Grand River. Built in 2002 by the owners, who lovingly raised their children here, this home is ready for your family to create lasting memories. (id:60626)
Toronto Real Estate Realty Plus Inc
34 Milton Heights Crescent
Milton, Ontario
Cute brick bungalow located on a 50X230ft LOT on the outskirts of Milton with walking distance to Kelso beach & ski hill. This home offers a bright kitchen with a brand new just installed skylight, newer roof shingles and a cozy living and dining room space. 3-bedrooms with easy access to your large backyard off the back room. Easy side door access to your basement that showcases your large rec room, gas fireplace, laundry, and tons of storage space. Once construction is completed, you will be minutes away from the new 401 entrance on Tremaine Rd making it easy for commuters. Rural living with a short drive to Downtown Milton and amenities. (id:60626)
RE/MAX Real Estate Centre Inc.
520 Cochrane Road
Hamilton, Ontario
Welcome to 520 Cochrane Road where all the heavy lifting has been done in this modern gem! Located in the heart of vibrant Rosedale, this 1.5 Storey showcases 9-foot ceilings throughout the main level, a stunning designer kitchen with massive centre island for family and friends to gather for meals, 3 spacious bedrooms, and a full bath with high end finishes. A beautiful tiered deck off of the kitchen awaits those tasty summer BBQ’s. The upper level with glass railing system is the perfect primary retreat with a full ensuite bath and walk in closets. The lower level features an in-law suite or rental option, with its own separate entrance and convenient shared laundry room. Whether you’re a multi-generational family, a growing family, or just want a space to call your own, the ample living and storage space spread over 3 levels, including 5 bedrooms and 3 full bathrooms in total, there’s something special here for everyone. An attached single car garage plus a carport and driveway parking for 3 adds to the allure of this property. The convenience of a short walk to Kings Forest Golf Club and Rosedale Arena, along with quick access to the Redhill Valley Expressway, public transit, and close to schools, parks, shopping and amenities is the cherry on top! (id:60626)
Royal LePage State Realty Inc.
206 Van Scott Drive
Brampton, Ontario
Immaculately maintained raised bungalow offering approx. 2,000 sq ft of living space. Features includes 2+1 Bedrooms, 3 Bathrooms, a spacious separate living room, formal dining area open to the kitchen with center island, newer SS appliances, Granite countertop, backsplash, and walkout to a large deck and fully fenced backyard. Primary bedroom with a walk-in closet and 3-pc ensuite. Inside entry to Garage. Finished lower level with high ceilings includes a large family room, additional oversized bedroom with a huge walk-in closet and storage area, 3-pc bath with large walk-in shower, and a generous laundry room. Located in a sought after neighborhood close to parks, schools, and all amenities. Many extras included. A must-see property-move-in ready! (id:60626)
Royal LePage Signature Realty
361 Boyne Road
Hoyt, New Brunswick
Welcome to your oasis in the heart of Hoyt New Brunswick! This extraordinary property boasts an impressive 10 acres of breathtaking wooded area, providing you with the ultimate privacy and serenity. Step inside this magnificent two-story home and prepare to be captivated by its unparalleled beauty and charm. With five spacious bedrooms which includes The GRAND primary suite is located upstairs at a whopping 24x22 or choose to be on the main floor in the 2nd primary suite and three full bathrooms, there is plenty of room for your family and friends. The convenience of not one, but two laundry rooms adds a touch of luxury to your everyday life. Prepare to be wowed as you enter the custom kitchen, designed with both functionality and style in mind. From sleek granite countertops to custom cabinetry, this culinary masterpiece will surely inspire your inner chef. As you explore further, designer ceilings adorn each room, adding sophistication and elegance at every turn. Outside, immerse yourself in the manicured landscaping, ready for seed and the stamped concrete patio that wraps around the home that stuns. An outdoorsmens dream. This remarkable property offers more than just a house; it presents an opportunity for endless possibilities. Note that Assessed value reflects vacant land only. **Lot to be subdivided from parent PID at sellers' expense after closing** Vendor is related to listing agent who is a Licensed REALTOR® with the Province of New Brunswick. (id:60626)
Exit Realty Advantage
301 - 71 Wyndham Street S
Guelph, Ontario
Suite 301 offers breathtaking south-facing views, a smart layout designed for both relaxation and entertaining, and plenty of storage space! From the moment you walk in, you'll notice and appreciate the exceptional craftsmanship throughout the home, complemented by a beautifully upgraded kitchen. This isnt just any condoSuite 301 features a spacious 2-bedroom, 2-bathroom layout, a convenient walk-in laundry room, two private balconies, and a kitchen fit for any chef. The Edgewater building is known for its top-notch amenities, all thoughtfully designed and selected to enhance your condo living experience. Challenge yourself with the golf simulator for a fun game right at home, or host gatherings in the elegant party room and have your family stay over in the guest suite. For some quiet time, enjoy the cozy library or break a sweat in the fully equipped gymeverything you need is just steps away. Live in style, with an unbeatable Downtown location and exceptional amenities. Make Suite 301 your next home. (id:60626)
Coldwell Banker Neumann Real Estate
3204 - 15 Mercer Street
Toronto, Ontario
Luxury Living at Nobu Residences. Step into elevated living at the world-renowned Nobu Residences Toronto. This sleek and spacious 2-bedroom + den, 2-bath suite offers sophisticated design, floor to ceiling windows, and a modern kitchen with integrated appliances. all set high on the 32nd floor with stunning city views. The versatile den is perfect for a home office or guest space, while both bedrooms offer spa-like bathrooms and generous storage. Residents enjoy wellness centre featuring: a hot tub/cold plunge, sauna, yoga studios, massage room, media room, games room, and expansive outdoor spaces designed for relaxation and entertaining. Located in the heart of the Entertainment District, steps to world-class dining, shopping, nightlife, and transit this is downtown Toronto living at its finest. (id:60626)
Century 21 Leading Edge Realty Inc.
1010 Kilmarnock Road S
Merrickville-Wolford, Ontario
Welcome to 1010 Kilmarnock Road, A Breathtaking Waterfront Retreat in Jasper, ON. Nestled between the picturesque towns of Smiths Falls and Merrickville, this exceptional three bedroom two bath home, offers a rare combination of modern luxury, natural beauty, and serene waterfront living. Just two years old, this architectural gem boasts soaring 21ft 7in high vaulted ceilings in the living/dining area, filling the open-concept space with light and airiness. Expansive windows frame breathtaking views of the Rideau River, while calming, tones throughout the home create a sense of peace and relaxation.Designed for comfort and style, the home features a mezzanine-level family room, dormers that add a chalet-like charm, and an elegant soaker tub, perfect for unwinding after a day on the water. An electric fireplace adds warmth and ambiance, making every season cozy and inviting. With over 1,000 feet of waterfront, this property is a paradise for outdoor enthusiasts. Build your private dock, launch your boat, and explore the tranquil waters of the Rideau, or take a scenic cruise to Merrickville, known as the Jewel of the Rideau for its boutique shopping, fine dining, and historic charm. Beyond its stunning natural surroundings, this home offers the perfect balance of seclusion and convenience. Smiths Falls is just a short drive away, providing excellent schools, shopping, and essential amenities, while Ottawa is easily accessible for work or entertainment.Imagine waking up to the gentle sounds of the river, sipping coffee on your deck as the sun rises, and spending your days immersed in natures beauty. This is more than just a home its a retreat, a sanctuary, and a gateway to the lifestyle youve always dreamed of.Dont miss this extraordinary opportunity. Schedule your private tour today with your agent and experience the magic of 1010 Kilmarnock Road for yourself. (id:60626)
Queenswood National Real Estate Ltd
51 Costain Court
Kitchener, Ontario
Remarks Public: Hobbyist's Dream on a Premium Lot! Welcome to this spacious and unique 4-level backsplit, perfectly situated on a huge nearly half acre premium court lot with a fully detached, heated 30 x 39 (1170 sq ft) workshop that feels like country living in the city! This beautifully updated home offers 4 generous bedrooms and 2 full updated bathrooms, ideal for families of all sizes. Step into a bright, open recently renovated kitchen with soaring ceilings, skylight (2024) and sliding patio doors that fill the space with natural light. Overlooking the expansive lower level family with gas fireplace, another set of patio doors, 4th bedroom and 2nd full bath is perfect for entertaining or relaxing with family. The main floor formal living and dining room add an elegant touch for special gatherings. Enter the lower basement level that features another large finished area, great for a games room or private office, laundry room and loads of extra storage. Carpet free with newer flooring throughout and fresh paint gives this home a modern, move in ready feel. Outside your private paradise awaits! Nearly half an acre, fully fenced yard features 3 sitting areas, a covered porch, a newer pergola and an outdoor eating area. 12ft above ground pool with new liner and pump (2024) for those hot summer days, a 60 ft zip line for adventure plus a poured concrete fire pit for those cool night gatherings! Recent updates include a new roof (2024), new extended concrete driveway (2024), New garage door (2024), newer furnace and water softener, 200 amp service with electric car charger in heated garage. Don't miss this rare opportunity to own a one of a kind property that blends comfort, charm and country space right in the city! (id:60626)
Peak Realty Ltd.
6908 Blanchard Rd
Sooke, British Columbia
Modern Classic! Move right into this picture-perfect 2020-built 4BD/3BA executive-style home w/over 1,900 sq.ft. of elegant living space. Features include overhieght 9-ft ceilings up & down, droolworthy engineered hardwood floors on the main level, & a stunning chef’s kitchen w/custom cabinets, quartz counters, island storage & SS appliances. The open-concept main layout flows out to a private patio & sizable yardspace. Cozy living room w/nat.gas fireplace & formal dining area perfect for entertaining. Upgrades include HW-on-demand, wired speaker system, & heatpump w/A/C. Upstairs boasts a luxurious primary suite w/ceiling detail, WIC & spa-like ensuite w/heated floors. 3 addtl. spacious BR, 4-pce main bath & laundry room complete the level. Ample storage w/dbl garage & 5-ft crawl w/easy access. Fenced & landscaped yard w/33-ft patio & gas BBQ hookup. Fabulous location close to parks, hiking, schools, bus route, & all amenities the Sooke core has to offer! Your forever home awaits! (id:60626)
Royal LePage Coast Capital - Sooke
The Jct. 2 & 5
Meacham, Saskatchewan
Don’t miss out on this rare business opportunity that combines a well-established restaurant with a Tempo gas station, offering a unique blend of income streams with on-site living quarters or employee accommodations. Located at the intersection of Highway 2 and 5, just 65km from Saskatoon and along a commute route to the upcoming BHP Jansen mine, this property boasts high visibility and a steady stream of customers. The restaurant has cultivated a loyal following for its quality food & friendly service. Combine that with the convenience of a gas station, this business proves to be a profitable venture. The expansive 24-acre property, which includes 4 acres zoned commercial and another 20 acres zoned agriculture, provides potential for additional development. This property also features an 864 sq ft bungalow - a great opportunity to reside near your business or provide accommodations for staff. The house features 2 bedrooms, a 4-piece bathroom on the main floor, two more rooms, and an additional bathroom in the basement. A large 50' X 100' shop provides ample storage space and further enhances the property's value. Don't miss this rare chance to own a multifaceted business in a prime location with significant growth potential. (id:60626)
Century 21 Fusion

