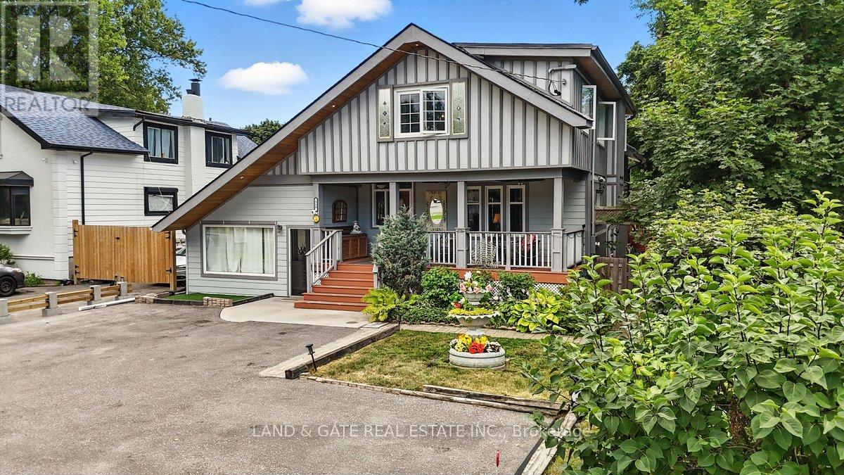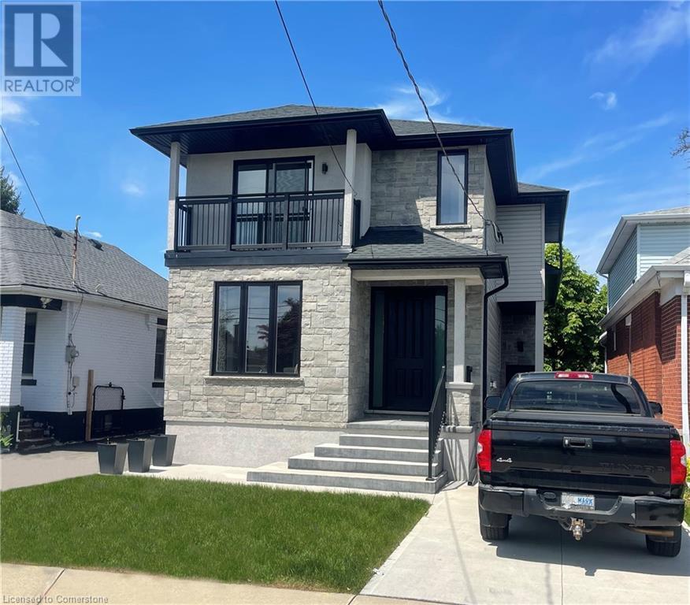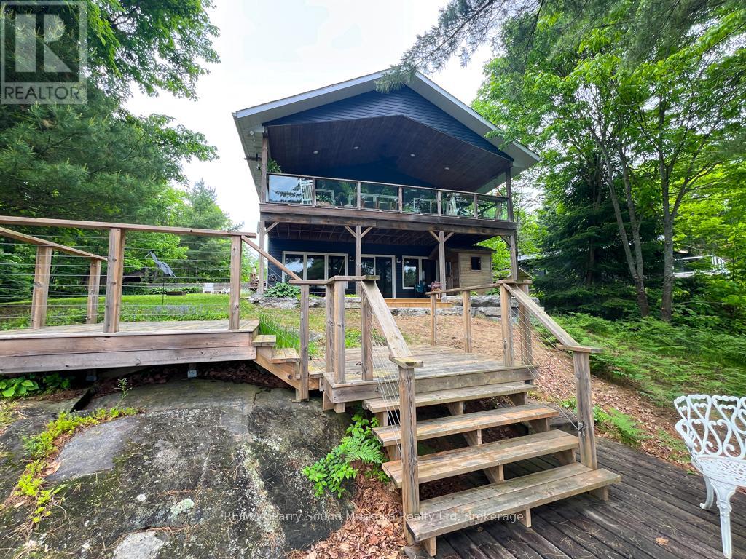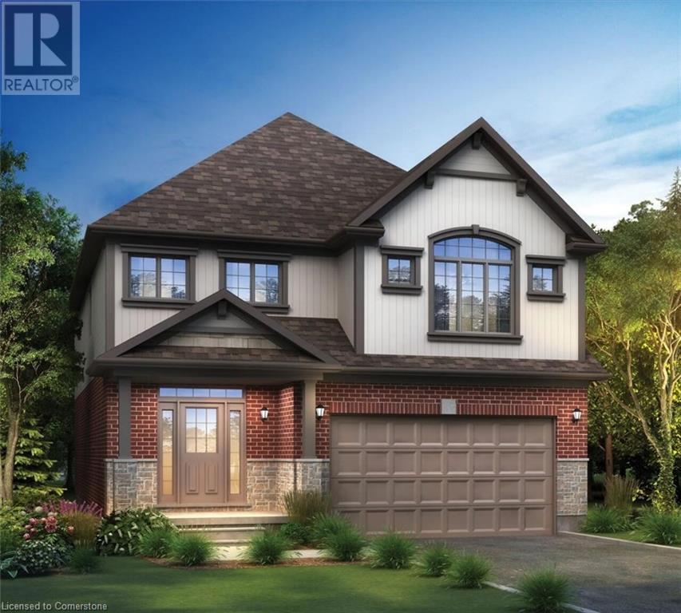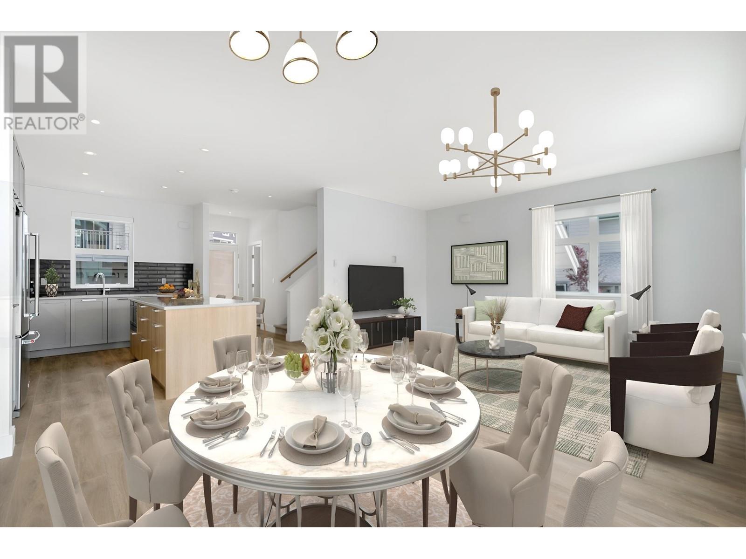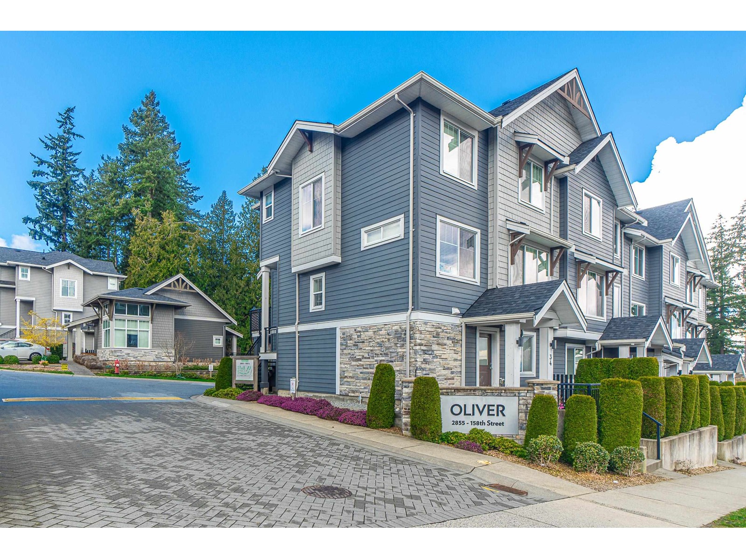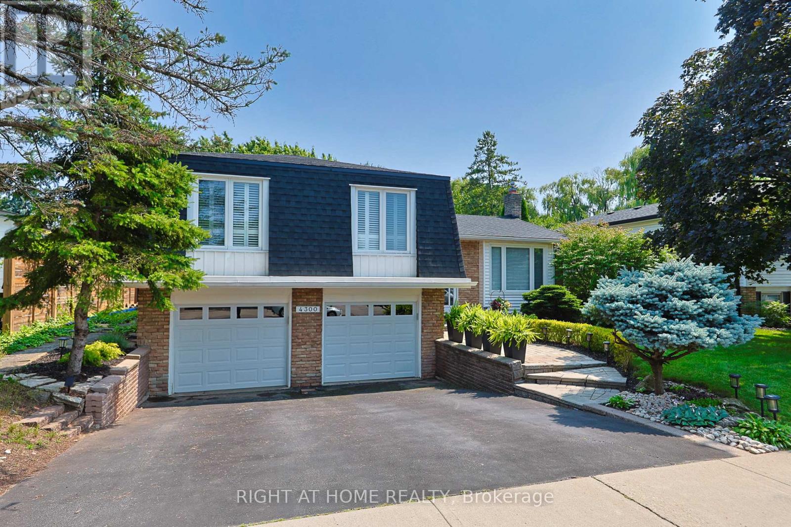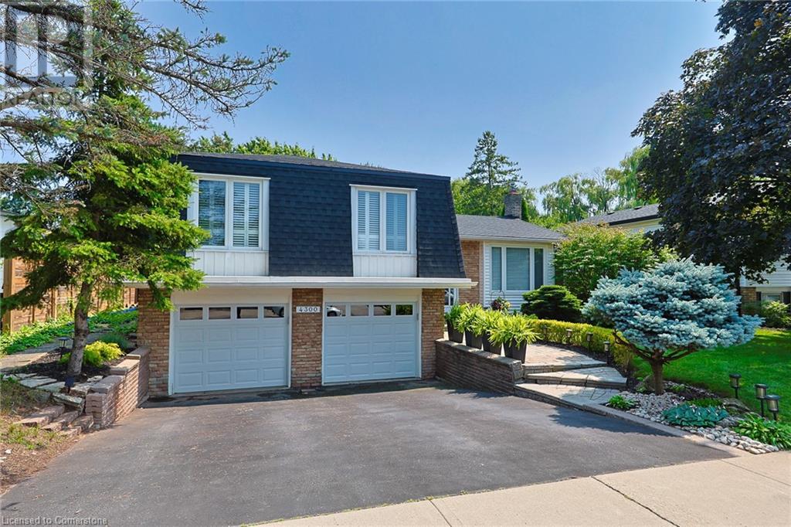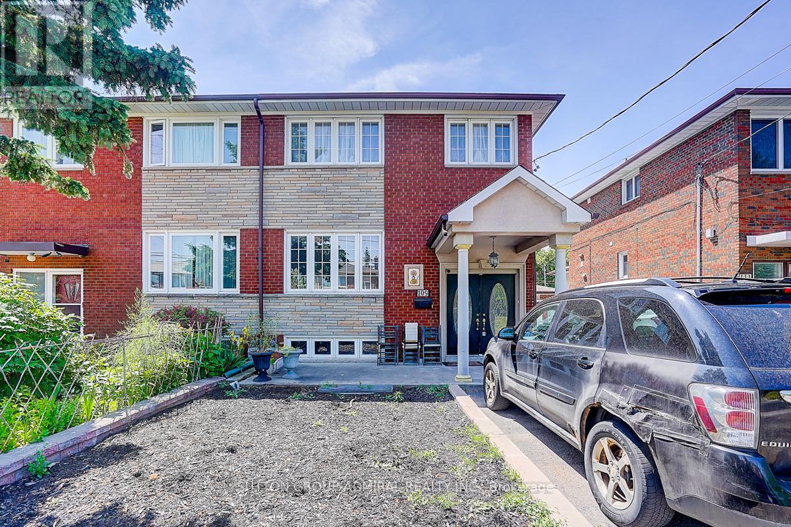3477 Watson Ave
Cobble Hill, British Columbia
Incredible 1 ac Cobble Hill property! Originally a log barn, the home has been thoughtfully converted and expanded with a like-new addition featuring polished concrete floors and bright, open living spaces. The flexible layout includes 4 bdrms, including 2 primaries, each with walk-in closets and ensuites, ideal for families or multi-generational living. Upstairs also offers a large den and bonus room! Outside you'll find a covered patio, and an enclosed patio off the main primary with removable walls and heaters for year-round enjoyment. The property is well-equipped for a rural lifestyle with a chicken coop, goat shed, greenhouse with power/water, and beautiful gardens. Two large workshops (4000+ sq. ft. combined) provide extensive storage or work space, one with a 2pc bthrm, ideal for a homebased business or studio. With plenty of parking and space to put your cars to bed for the winter, this gorgeous property is just minutes from local amenities! You must see this stunning acreage! Please do NOT enter the property without an appointment! (id:60626)
Macdonald Realty Victoria
13618 232 Street
Maple Ridge, British Columbia
** OPENHOUSE : JULY 26 / 27 (SAT/ SUN) 2-4PM ** Silver Valley's newest Non-strata rowhome, NO strata fees here. These spacious nearly 2700sqft homes feature 5 bedrooms incl. a 2-bed basement with separate entrance; perfect for in-laws, grown-up kids, or a home office. Enjoy stunning views from the private ROOFTOP deck, plus a double SxS garage with back lane access. The large fenced backyard is perfect for kids or pets. Quality construction with Hardy Board materials, Air Conditioning, and built to BC Energy Step Code for efficiency. Just minutes from parks, schools, daycare, and amenities. Under New Home Warranty! (id:60626)
Sutton Group - 1st West Realty
300 Seafield Rd
Colwood, British Columbia
Open Sun 2-4.. Price Adjusted for Immediate Sale!! Introducing this gorgeous Air Conditioned custom built Citta home offering over 38K of upgrades. As you enter this beautiful home you are met with a custom spindled staircase spanning all 3 levels. As you make your way into the magnificent extra large Kitchen featuring custom Citta milled cabinets, quartz counters and large family Island you know you have found something special. A high end Kitchen Aid app package and ship lap ceiling also compliments all the lighting and abundant full height windows in the family room. A lrg dining and custom laundry/ mud room helps complete this level with the lrg deck over looking the manicured back yard. Making your way upstairs you will find 3 large bds, an oversized Primary Bed featuring a water view balcony and gorgeous 5 pcs ensuite. Downstairs we offer 1004 sqft of unfinished area with roughed in bath and walk out Patio. All this set in a quiet desired location steps to the waterfront and Royal Roads walking trails. Expanding on some of the other important upgrades to this original Seafield Home Harbourside plan are the following. Upgraded custom garage door, 3 level open spindled staircase, modified large kitchen to incorporate extra corner cabinets and quartz counter tops, redesigned large laundry room/ mud room with oversized barn door and direct access through the garage and side of house. There is also Hot and cold water line installed in the garage for a sink as well as a roughed in Vac system. The only home in the development offering and full height excavated 1004 square foot basement offering a finished staircase to the basement and abundant widows for natural light plus walk out patio . With this Special location you are just a pathway to the waterfront from several different locations and steps to beautiful Royal Roads and Hatley Castle as well as over 600 acres of woods and walking trails. Location is Everything. Call today you will not be disappointed! (id:60626)
RE/MAX Camosun
519 Kingston Road W
Ajax, Ontario
Welcome to 519 Kingston Rd W, nestled in the heart of Pickering Village. Location, convenience, and charm come together in this beautifully maintained home. Start your day on the front porch as the neighbourhood comes to life. Inside, you're greeted by original hardwood flooring that flows from the warm entryway through the living and dining rooms. The kitchen features granite countertops, a central island, and granite flooring. A bright and cozy sunroom invites you to unwind, or step outside to your deck or one of two patios in the extra-deep, private backyard. There's even a garden shed ready for all your outdoor projects.Upstairs, the grand staircase leads to three bedrooms (one currently set up as a TV room), a spacious 4-piece bath with a soaker tub, and a convenient upper-level kitchenette.The basement offers a generous bedroom, a 2-piece powder room, a large workshop, and a separate storage room.Plus, a bonus! A self-contained flat offers a kitchen, living room, large bedroom with walkout to its own private patio, 3-piece bath, and a cozy loft space, perfect for extended family or guests.Located just minutes from the 401, with regional transit at your doorstep, schools, shopping, and daycare nearby, this home truly has it all. Don't miss your opportunity to make it yours! (id:60626)
Land & Gate Real Estate Inc.
38 East 16th Street
Hamilton, Ontario
Incredible and unique opportunity to own this stunning 2 storey home is located in a highly sought- after family- friendly neighborhood; offering 5 bedrooms, 5 bathrooms and a beautiful fully finished basement. With 2 electric meters, two furnaces, & 2 decks make this house perfect for a large family or could be great for two families. Having a separate entrance makes it ideal for a modern in-law suite , extended family, or even rental opportunities. The Spacious open concept design has hardwood and engineered floors. 9 food ceilings, 2 brand new kitchens. Features bright oversized bedrooms. Master bedroom with ensuite and balcony. A fully fenced yard allows for children and pets to play safely. Features include: newer windows, roof, electrical plumbing, flooring & staircase. Close to hospitals, parks, shopping & highway access. Vendor will hold first mortgage with 20% down at favourable rates. (id:60626)
RE/MAX Garden City Realty Inc.
45 Peninsula Shores Road
Mcdougall, Ontario
45 Peninsula Shores Road is a 2100+sqft raised bungalow with just shy of an acre of land, including 108 feet of shoreline on beautiful Harris Lake. This recently updated, 4 bedroom, 2.5 bathroom home offers open concept living, in-floor heat, and a waterfront lifestyle. The main floor offers 2 bedrooms, including the primary with 4 piece ensuite, you will also find the laundry room, powder room, kitchen, dining, and living room. A set of sliding doors leads you to a large raised deck, covered from the elements, and giving incredible views of Harris Lake, it's perfect for a dinner outside, regardless of rainy days. The lower level holds a second kitchen, entertainment area, 2 more bedrooms, a 3 pc bath, and utility room. The walkout sliding doors deliver you to the sauna, a second deck, and of course the gentle walk to the waters edge and your dock for fishing, swimming, and boating. Tall mature trees provide plenty of privacy, and the 32x24 detached, heated garage offers ample space for vehicles, storage, and toys. A wonderful property to call home, just 15 minutes to the town of Parry Sound and all amenities. (id:60626)
RE/MAX Parry Sound Muskoka Realty Ltd
125 Jacob Detweiller Drive Unit# Lot 0091
Kitchener, Ontario
Home to be built. Limited time $40,000 Promotion. Welcome to the Lucas a popular floor plan offering 2,751sf of quality and comfort. The main floor begins with 9ft ceilings, a large tiled foyer and a spacious coat closet, 2 piece guest bathroom, main floor laundry with entry to the double car garage. A great sized kitchen includes a large island with granite countertops and a breakfast bar. Bright and spacious dinette area with extra windows and a sliding patio door. An open concept great room for family get togethers plus a separate dinning area for more formal gatherings. The second floor offers 4 generous bedrooms plus an upper lounge/family room. Primary bedroom features a large walk-in closet, luxury ensuite with free standing tub, a walk in 5’ x 3’ tiled shower with glass enclosure, his and hers double sink vanity and private water closet. Another full bath on the second floor with tub/shower and double sinks completes this level. The unfinished basement includes higher ceilings (9ft poured), 3 egress windows (30 x 55), a 3 piece rough-in for a future bath. Sought after location in Doon South Harvest Park community. Only Minutes to Hwy 401, express way, shopping, schools, golfing, walking trails and more. Enjoy the benefits and comfort of a NetZero Ready built home, includes energy efficient heat pump for both heating and cooling + high efficiency furnace. Closing Spring/Summer of 2026. Sales Office at 154 Shaded Creek Dr Kitchener Open Sat/Sun 1-5pm Mon/Tues/We 4-7pm Long Weekend Hours may vary. (id:60626)
RE/MAX Twin City Realty Inc.
Peak Realty Ltd.
153 1310 Mitchell Street
Coquitlam, British Columbia
NO GST!! BRAND NEW SPACIOUS CORNER UNIT TOWNHOUSE at Forester II by Townline. This spacious 3 bedroom 2.5 bath unit, close to 1,770sf, comes with double side-by-side garage which has ample space. Features include L-shape kitchen with big island, laminate flooring on main floor, very good size living and dining areas, which leads to the balcony, separate foyer area, and has south/north/east exposures which gives lots of natural light. Upstairs has 3 bedrooms. Primary bedroom fits a king size bed with walk-in-closet and ensuite with double sink, standard size shower and bathtub. The other 2 bedrooms can easily fit queen size beds. There is plenty of storage in the garage. Book your private showing today! (id:60626)
RE/MAX Crest Realty
21 2855 158 Street
Surrey, British Columbia
Luxury Duplex at "Oliver" - Spacious duplex with walk-out basement & fenced yard. Soaring 9'-10' ceilings, Great Room concept, gourmet kitchen with upgraded appliances (gas stove), oak laminate plank flooring, and tall windows for natural light. Enjoy a balcony with BBQ area, 3 large bedrooms with custom closet organizers, Walk-in closet in master and 4 bathrooms. Rare Developer-installed Heat Pump (cooling & heating) with AC in rooms + radiant heat in bathroom and on-demand hot water. Double garage + 2 extra driveway spots, plus a large backyard & patio. Prime location-don't miss out! (id:60626)
Pacific Evergreen Realty Ltd.
4300 Longmoor Drive
Burlington, Ontario
Welcome to 4300 Longmoor Drive, Burlington! Pride of ownership shines in this beautifully 2286 SQ FT, updated 3-bedroom, 2.5-bath side-split family home with a double garage, nestled in the highly sought-after Longmoor neighbourhood of South Burlington, near the scenic, tree-lined banks of Shoreacres Creek. It's conveniently located just minutes from Appleby GO Station, QEW, Nelson Rec Centre & Pool, top-rated schools, shopping, parks, and the Centennial Bike Path. This spacious upper level features a bright eat-in kitchen with a skylight and ample cabinetry, flowing into a generous dining area and living room, great for family gatherings. Three well-sized bedrooms, including a primary bedroom with a private 2-piece ensuite, and a main bathroom with dual sinks for added convenience. The main floor family room showcases a cozy gas fireplace and sliding doors onto a large patio. The renovated lower level (2023) is filled with natural light from above-grade windows, rec room, 4th bedroom, 3-piece bath, garage access, and a spacious crawl space for extra storage. Enjoy your ultra-private backyard retreat, beautifully landscaped with a rare heated 18 x 36 in-ground pool and diving board, perfect for entertaining or relaxing. Recent updates include: windows (2015/16), fence (2018), pool liner & heater (2018), garage door (2018), A/C (2019), washing machine (2021), sliding & backyard doors (2022), attic insulation upgrade (2023), basement renovation (2023), and roof (2023). Don't miss this exceptional opportunity to own a spacious, beautifully maintained home in one of Burlington's most desirable communities. Book your private showing today! (id:60626)
Right At Home Realty
4300 Longmoor Drive
Burlington, Ontario
Welcome to 4300 Longmoor Drive, Burlington! Pride of ownership shines in this beautifully 2286 SQ FT, updated 3-bedroom, 2.5-bath side-split family home with a double garage, nestled in the highly sought-after Longmoor neighbourhood of South Burlington, near the scenic, tree-lined banks of Shoreacres Creek. It's conveniently located just minutes from Appleby GO Station, QEW, Nelson Rec Centre & Pool, top-rated schools, shopping, parks, and the Centennial Bike Path. This spacious upper level features a bright eat-in kitchen with a skylight and ample cabinetry, flowing into a generous dining area and living room, great for family gatherings. Three well-sized bedrooms, including a primary bedroom with a private 2-piece ensuite, and a main bathroom with dual sinks for added convenience. The main floor family room showcases a cozy gas fireplace and sliding doors onto a large patio. The renovated lower level (2023) is filled with natural light from above-grade windows, rec room, 4th bedroom, 3-piece bath, garage access, and a spacious crawl space for extra storage. Enjoy your ultra-private backyard retreat, beautifully landscaped with a rare heated 18 x 36 in-ground pool and diving board, perfect for entertaining or relaxing. Recent updates include: windows (2015/16), fence (2018), pool liner & heater (2018), garage door (2018), A/C (2019), washing machine (2021), sliding & backyard doors (2022), attic insulation upgrade, basement renovation, roof (2023), and new pool filter (2025). Don't miss this exceptional opportunity to own a spacious, beautifully maintained home in one of Burlington's most desirable communities. Book your private showing today! (id:60626)
Right At Home Realty
109 Cayuga Avenue
Toronto, Ontario
Income-Generating Duplex with Huge Upside, Welcome to 109 Cayuga Ave, a rare investment opportunity in the vibrant Rockcliffe-Smythe community of Toronto's west end. This spacious and well-kept semi-detached duplex offers multiple ways to generate income, ideal for investors or homeowners looking to live in one unit and rent the others. This unique property features: A 4-bedroom, 1-bath upper unit,2-bedroom, 1-bath main floor unit, A 3-bedroom basement apartment, A detached double-car garage, currently rented, with potential to convert into a garden suite, Future potential to rezone into a legal triplex (buyer to verify with city) Each unit offers bright, functional layouts that appeal to quality tenants, Whether youre looking to expand your real estate portfolio or live in one unit while earning from the others, 109 Cayuga Ave is a smart, versatile investment in one of Torontos up-and-coming neighborhoods. Don't miss this chance to own a high-potential property in a growing area! (id:60626)
Sutton Group-Admiral Realty Inc.




