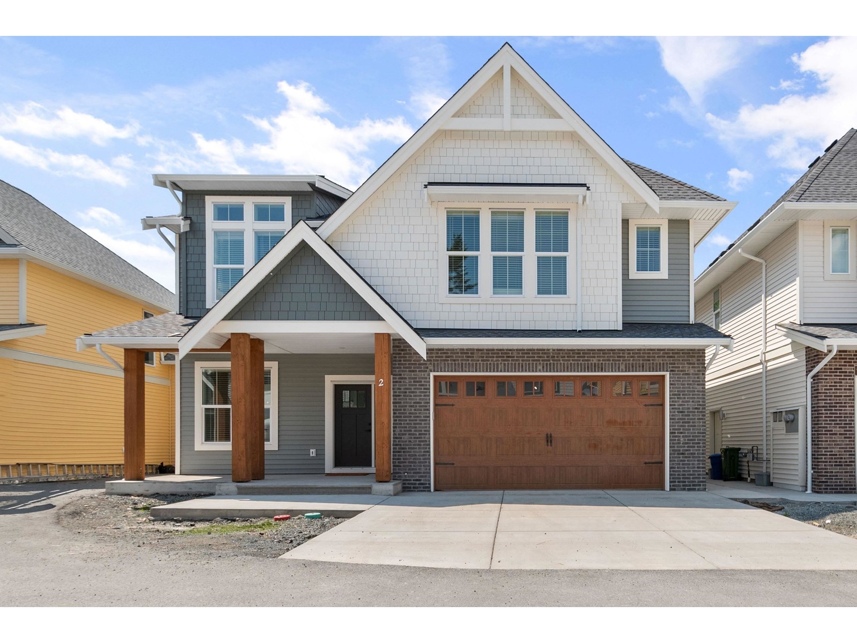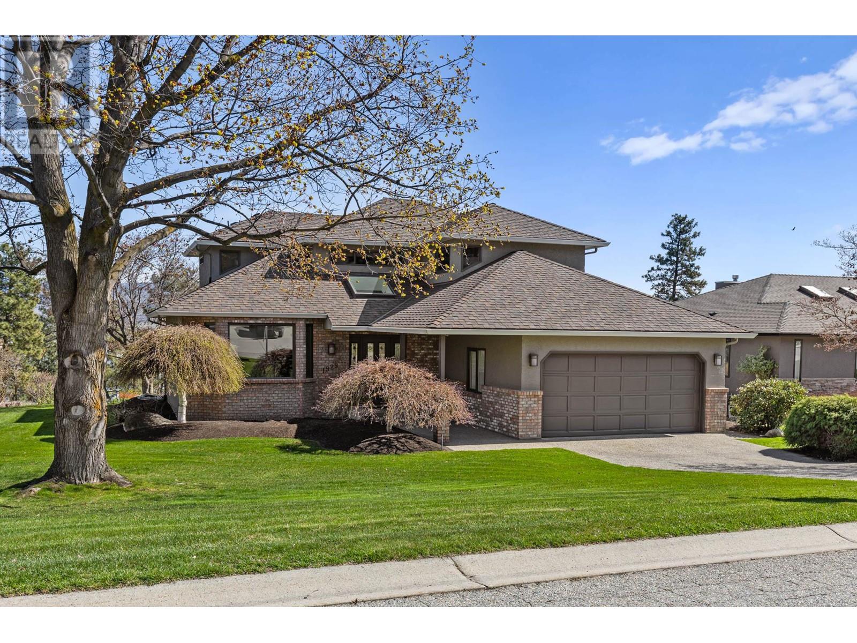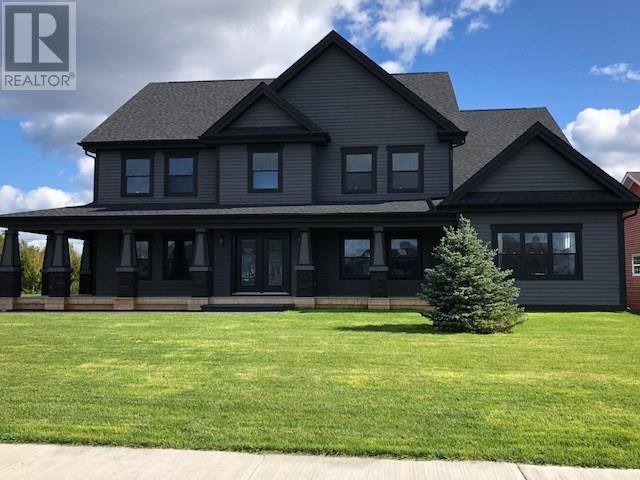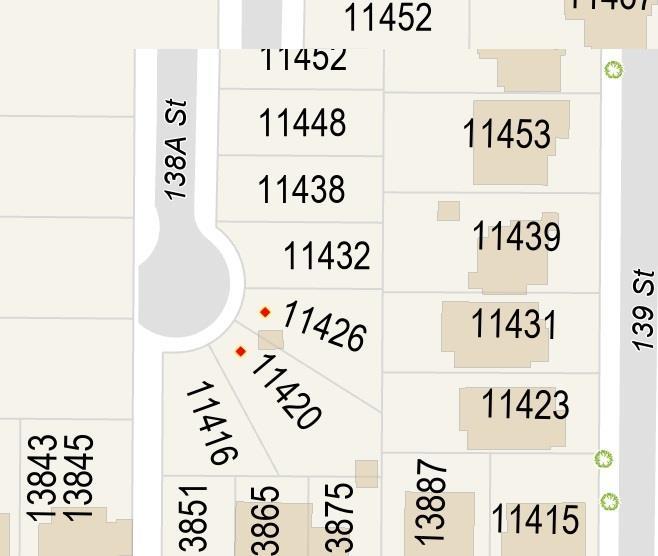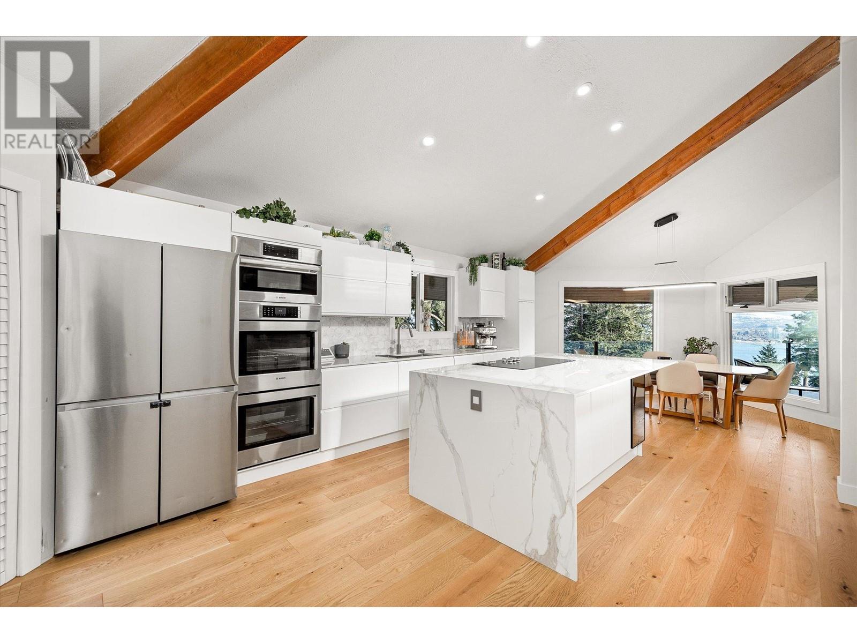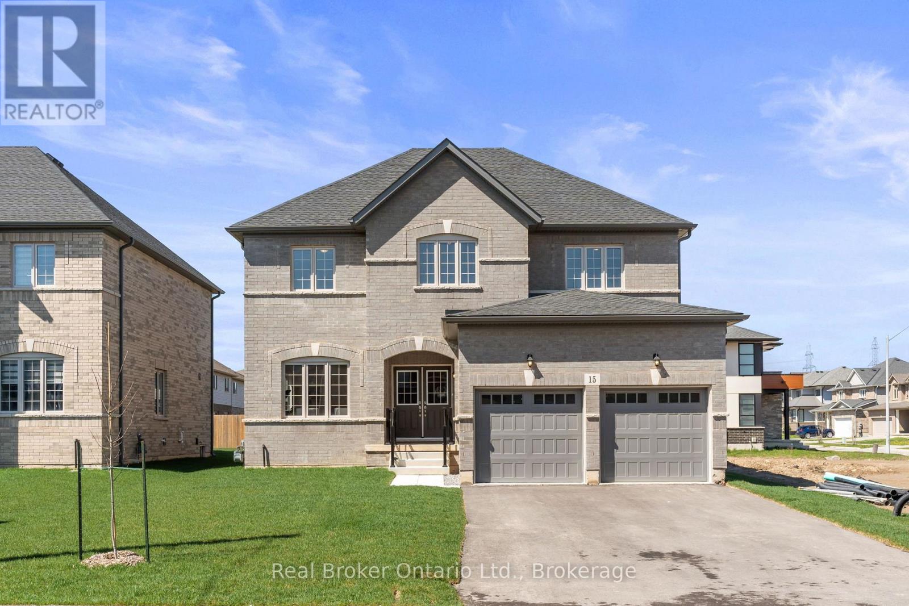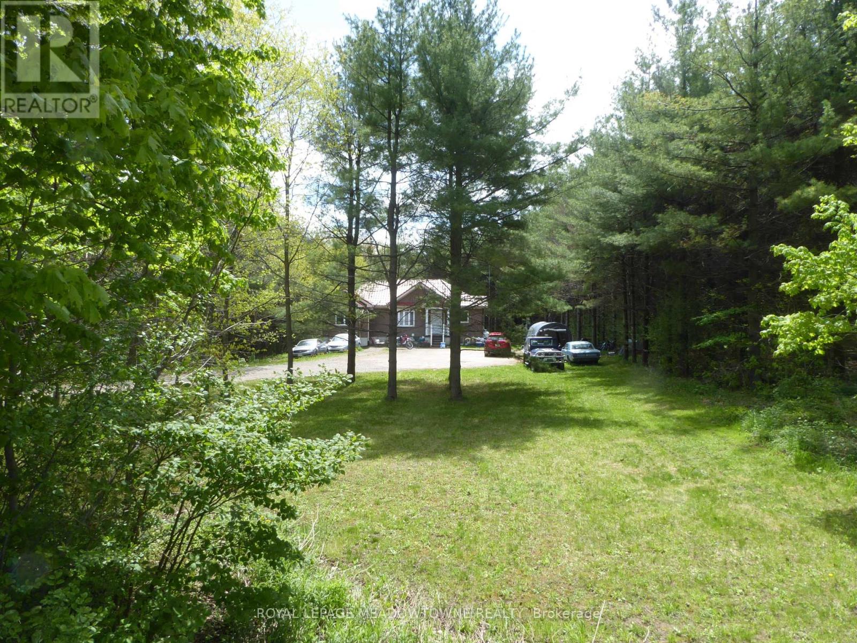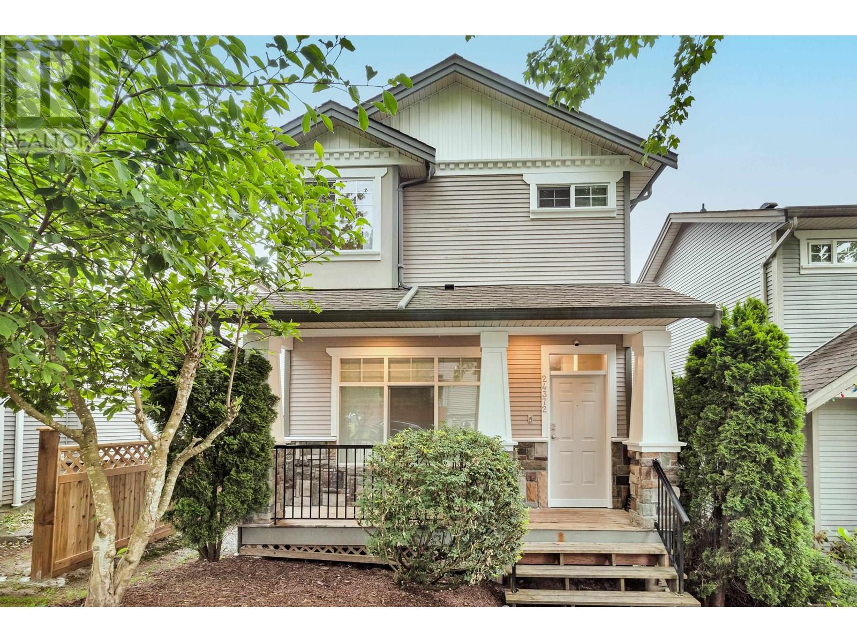2 45314 Wells Road, Sardis West Vedder
Chilliwack, British Columbia
Welcome home to the newest boutique subdivision in a prime Sardis location. This detached home blends luxury and comfort while offering a LEGAL 2 BDRM SUITE. Boasting open-concept floor plans, large windows providing natural light, vaulted ceilings and a natural gas fireplace with timeless brick finishing. The gourmet kitchen features quartz countertops, custom cabinetry, and a pantry for more storage. The primary suite includes a 5 pc ensuite bath and WIC. The additional 2 bdrms up are a perfect size for family and the additional room below offers versatility for guests or an office. The spacious above ground suite is finished with the same standards as the main. 5 ft. crawl space for all your long term storage. Book your viewing today! (id:60626)
Century 21 Creekside Realty (Luckakuck)
6465 Lasalle Rd
Nanaimo, British Columbia
Prepare to be captivated by the breathtaking panoramic views of the Winchelsea Islands and the majestic coastal mainland mountains from this exceptional 5-bedroom 3 bath home in highly sought-after neighbourhood. Start your day with a coffee on the spacious deck, directly accessible from the kitchen, while soaking in the awe-inspiring ocean vistas. Inside, this well-appointed home boasts five generously sized bedrooms, providing ample space for a growing family or visiting guests. The layout is designed for comfortable living primary features private ensuite with soaker tub. Cozy up by the gas fireplace on cooler evenings & appreciate the quality of a newer roof & newer furnace, ensuring comfort & peace of mind. Location is paramount, and this home truly delivers. Walking distance to beaches including Blueback Beach, & a variety of shopping & dining in the north end. Situated in a prime location, this residence offers the perfect blend of luxurious living & unparalleled convenience. (id:60626)
Royal LePage Nanaimo Realty (Nanishwyn)
1929 Bayview Court
Westbank, British Columbia
Take a drive to Bayview Court...it truly is impressive...Nestled in a beautiful community, this spacious 4-bedroom, 3-bathroom home offers over 3,000 sq. ft. of living space with spectacular lake, mountain, and city views. The recently renovated main floor is a showstopper, featuring engineered hardwood, elegant granite countertops, and custom built-in cabinetry with lighting. The gourmet kitchen is designed for style and function, boasting custom cabinetry, hands-free faucets, and high-end finishes. Smart and energy-efficient upgrades elevate this home’s appeal, including Lutron Caseta smart lighting on the main floor, insulated 3M tinted windows for added efficiency, and a state-of-the-art Lorex camera system with NVR for peace of mind. A water monitoring, detection, and auto shut-off system for added security complements hot water on demand. Movie lovers, get ready! The incredible home theatre is a true entertainment haven, featuring six Birkline loungers, a powerful 7.2.1 surround sound system, and an impressive 118"" Stewart screen—perfect for an immersive cinematic experience. Step outside to a private backyard retreat, where you can unwind while taking in the breathtaking views. Additional conveniences include an EV fast charger and a host of modern features that make this home truly exceptional. This is more than just a house—it’s a lifestyle. Don’t miss your chance to make it yours! And no property transfer tax when you buy! Lease recently renewed for 125 years! (id:60626)
Exp Realty (Kelowna)
29 Ivany's Road
Grand Falls-Windsor, Newfoundland & Labrador
A glamorous home, unique and custom built!!! This five bedroom(4+1) home leaves you in awe the moment you approach the property, and upon entering you are welcomed to a bright and airy foyer with 9' ceilings. Main features a stunning family room, dining room, kitchen, living room with panoramic fireplace, half bath, mudroom and large laundry, massive master bedroom, with two walk in closets and large ensuite. Upstairs contains four additional bedrooms, two with a Jack/Jill washroom, and additional full bath, and huge media room 15' X 32'. Grounds are fully landscaped, with covered veranda, stamped concrete walkway, double paved driveway, in ground irrigation system, 28'X 46' garage with 12' ceilings, loft, insulated, in floor heating(plus 12'5X24' extension). Home features all in floor heating with a commercial size wood burning unit plus electric, engineered hardwood floors/porcelain and as well contains a full undeveloped basement. Gorgeous rear covered deck complete with lighting measuring 16'X28', and a sundeck 12'X16'. Many, many more features....... (id:60626)
RE/MAX Central Real Estate Ltd. - Grand Falls-Win
30 Ruffet Drive
Barrie, Ontario
This is the one you've been waiting for! Welcome to this stunning 2-storey detached home, boasting over 3,800 sq ft of finished living space, this home offers a perfect blend of comfort and elegance. Features upgraded kitchen featuring modern cabinetry, stainless steel appliances, and granite countertops. Bright and open concept living and dining areas with hardwood flooring throughout. Open concept living and dining areas with hardwood floors throughout.Fully finished lower level features a complete separate living area with a separation kitchen, two additional bedrooms, full bathroom, and large living area. Ideal for extended family, in-laws, , kosher kitchen or potential future income!Enjoy a private backyard retreat with a heated saltwater pool, large deck, and mature landscaping perfect for summer entertaining. (id:60626)
Right At Home Realty
11420 138a Street
Surrey, British Columbia
Welcome to this exceptional opportunity to own 6657 SF R4 lot in a sought after area of Surrey. This spacious lot offers the potential for a 3 level home. Enjoy convenient access to all of Metro Vancouver, just minutes from Surrey City Centre, and within walking distance to both elementary and secondary schools. Don't miss out on this chance to build your dream home in this prime location. (id:60626)
Sutton Premier Realty
11426 138a Street
Surrey, British Columbia
Welcome to this exceptional opportunity to own 4570 SF R4 lot in a sought after area of Surrey. This spacious lot offers the potential for a 3 level home. Enjoy convenient access to all of Metro Vancouver, just minutes from Surrey City Centre, and within walking distance to both elementary and secondary schools. Don't miss out on this chance to build your dream home in this prime location. (id:60626)
Sutton Premier Realty
1446 Scott Crescent
West Kelowna, British Columbia
This suited suited home has great city / lake views from each level.The seller has completely renovated and updated from the cosmetic finishings to the electrical , plumbing , heating and cooling systems.The property is fully landscaped and low maintenance with little to no up-keep. There is plans and room for a detached garage with the possibility for a carriage home on the lower tier. The property has lots of space to park vehicles, campers, boats and recreational vehicles and has a detached office space. The unique layout features three bedrooms on the same floor, soaring ceilings with skylights that flood the space with natural light, and a striking statement fireplace as the focal point of the main living room. The top of the line artisan kitchen is designed for families who love to cook and entertain, while spa-inspired bathrooms offer a touch of luxury to your everyday. With storage blended into each space, form truly meets functionality. Step outside to an expansive deck that seamlessly extends the indoor living space, offering breathtaking lake, mountain, bridge, and city skyline views. Situated in a quiet neighbourhood near trails and beaches, yet just a short drive to downtown, this home offers tranquility along with convenience. Don’t miss the opportunity to own this one-of-a-kind retreat—set up your showing today! https://youtube.com/shorts/ddM9IMOIiWc?feature=share (id:60626)
Royal LePage Kelowna
11416 138a Street
Surrey, British Columbia
Welcome to this exceptional opportunity to own 4570 SF R4 lot in a sought after area of Surrey. This spacious lot offers the potential for a 3 level home. Enjoy convenient access to all of Metro Vancouver, just minutes from Surrey City Centre, and within walking distance to both elementary and secondary schools. Don't miss out on this chance to build your dream home in this prime location. (id:60626)
Sutton Premier Realty
15 Venture Way
Thorold, Ontario
This is a brand new, never-lived-in two-story home that exhibits a modern architectural style with a touch of traditional charm, evident from its symmetrical facade and the use of classic light-colored brickwork. The residence features a spacious interior with 4 beds and 4 baths, accommodating a comfortable and private living experience for a family. The main level of the house boasts an open floor plan that includes a generously sized living area with light wood flooring and large windows that bathe the space in natural light. The seamless flow into the dining area and kitchen makes it ideal for entertaining and family gatherings. The kitchen is upgraded with contemporary dark wood cabinetry, a central island with a breakfast bar, and elegant upgraded countertops. Throughout the house, the luxurious third upgrade tile provides a consistent and sophisticated flooring choice that enhances the modern aesthetic. The upper level contains the bedrooms, offering personal retreats with ample closet space and windows that provide plenty of natural light. The bathrooms are designed with a sleek modern aesthetic, featuring dark wood vanities, white countertops, and the same high-quality tile flooring. One of the unique features of this home is the separate entrance to the basement, which offers potential for a private suite or an entertainment area, adding versatility to the living space. Outside, the property includes a double garage with a rough-in EV charger installed, and a substantial backyard with a lawn area, perfect for outdoor activities or future landscaping endeavors. The separate basement entrance is also accessible from the backyard, reinforcing its potential as an independent living area. This home is ideal for those seeking a blend of modern design, spacious living, and practical features, including energy-efficient additions and luxurious upgrades, in a brand new residential setting. (id:60626)
Real Broker Ontario Ltd.
9341 Sideroad 9
Erin, Ontario
Raised bungalow with walk-out basement sits on a peaceful 1+ acre lot surrounded by mature trees, tucked away on a quiet country road. It offers a perfect balance of rural tranquility and modern convenience, with schools, shopping, and GO stations in Acton and Georgetown just a short drive away. Inside, the main floor boasts hardwood flooring throughout and an open-concept kitchen and dining area, ideal for everyday living and entertaining. The spacious living room is perfect for family gatherings and opens onto a deck where you can relax and enjoy the natural surroundings. The primary bedroom serves as a private retreat with a 3-piece bathroom ensuite. The bright walk-out basement extends the living space, featuring hardwood and laminate flooring, a large recreation room with above-ground windows, a fourth bedroom, a convenient laundry area and a rough-in for an additional bathroom. Built in 2013 this modern home offers a durable metal roof, a 2024 propane forced air furnace, and provides central air conditioning for year-round comfort. With ample parking and a peaceful setting, this home is ideal for those seeking country living with easy access to town. Bell high-speed internet ensures reliable connectivity for work or entertainment at home. (id:60626)
Royal LePage Meadowtowne Realty
24372 103 Avenue
Maple Ridge, British Columbia
This beautifully renovated, move-in-ready 4 bed, 4 bath home has it all - including a mortgage helper with separate private entry. Enjoy a fully updated kitchen with new countertops and updated fridge, fresh paint throughout the house, updated bathrooms with brand new faucets and toilets, and professionally cleaned carpets. One of the home´s standout features is the lush grape vines that create a serene garden oasis in your own backyard. Additional highlights include a single-car garage with an EV charger and convenient proximity to schools, parks, and the community centre. Open House: Saturday, July 19th | 2-4 PM Sunday, July 20th | 2-4 PM (id:60626)
Real Broker

