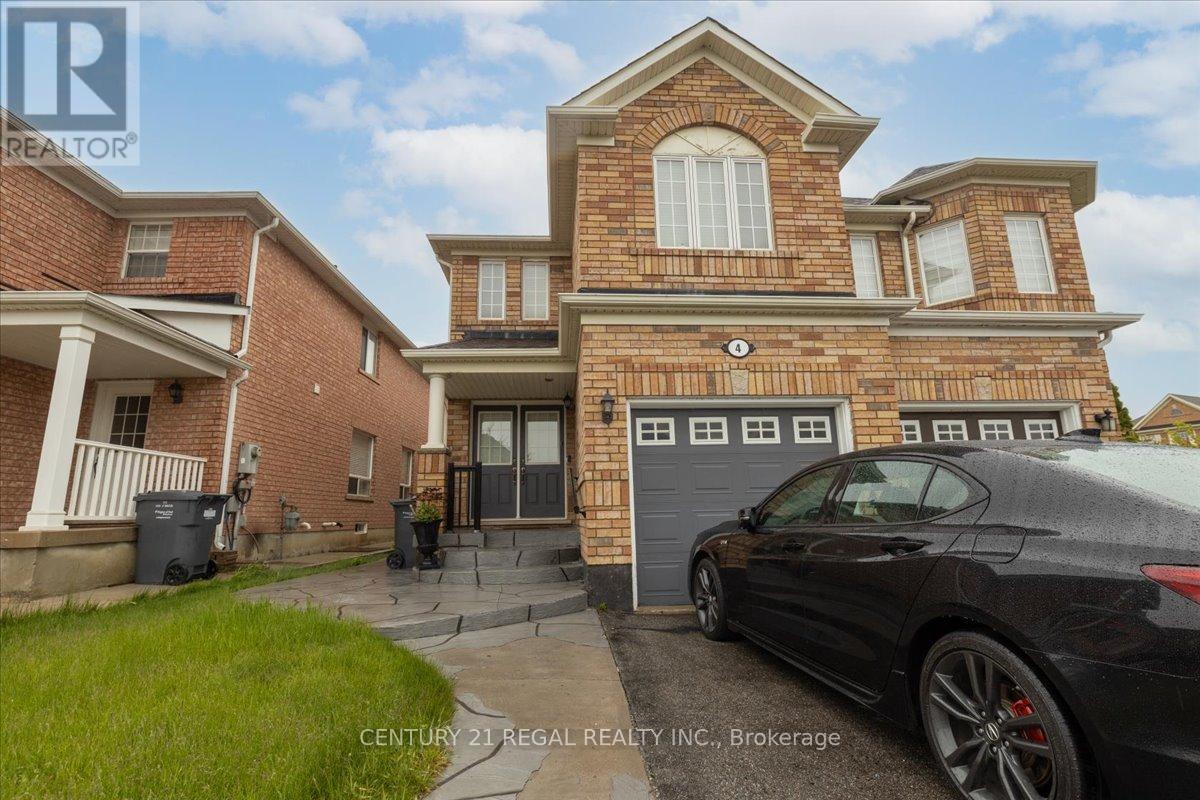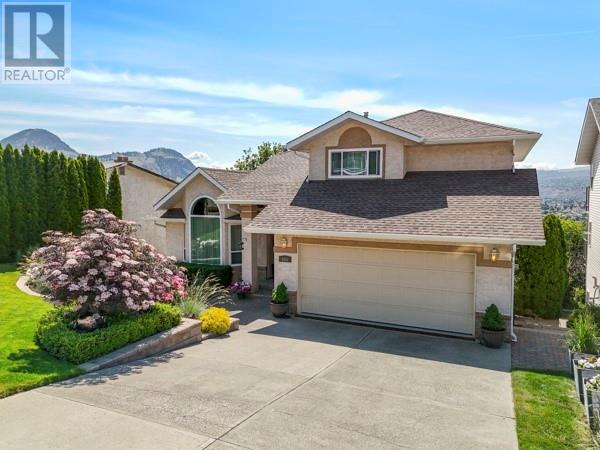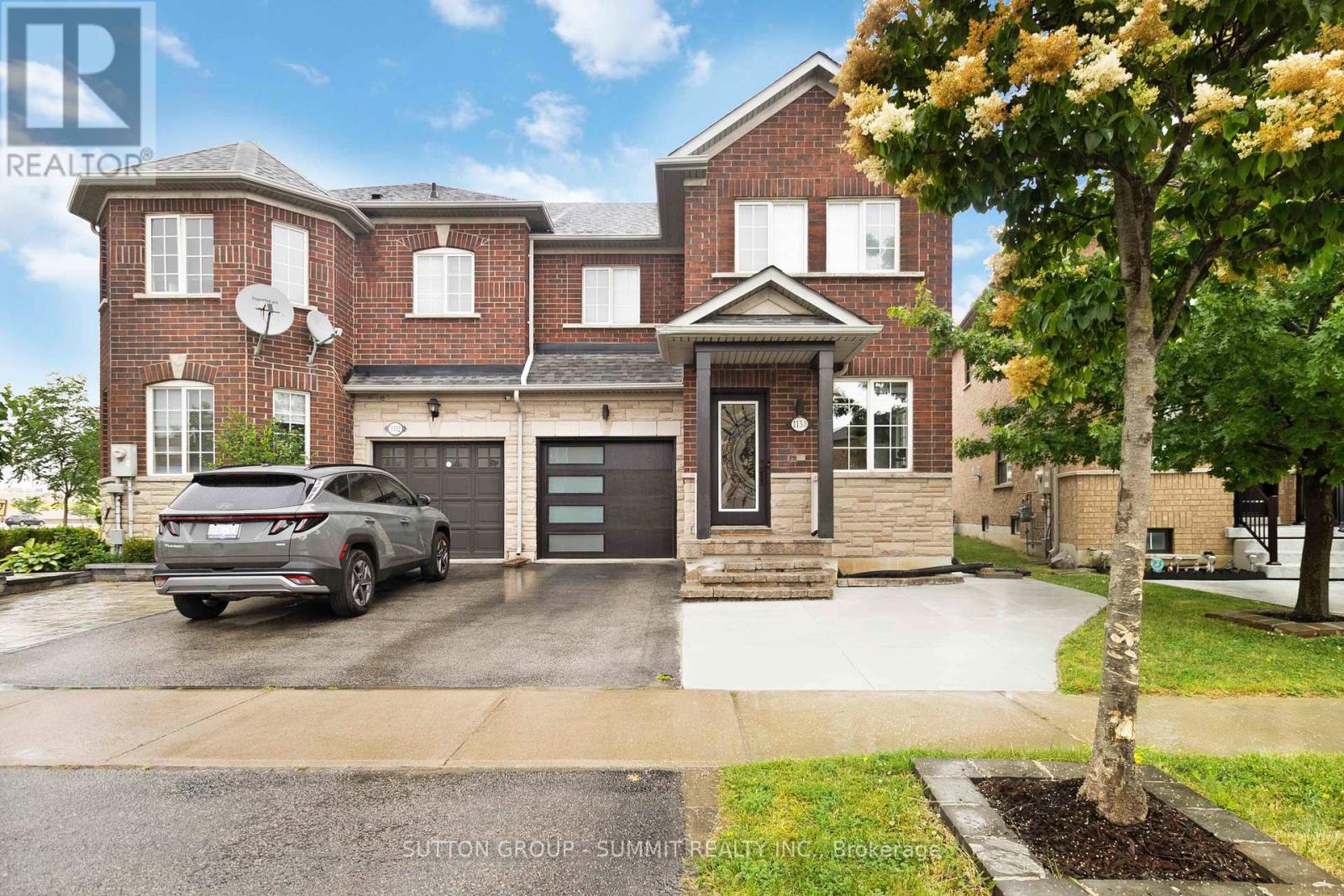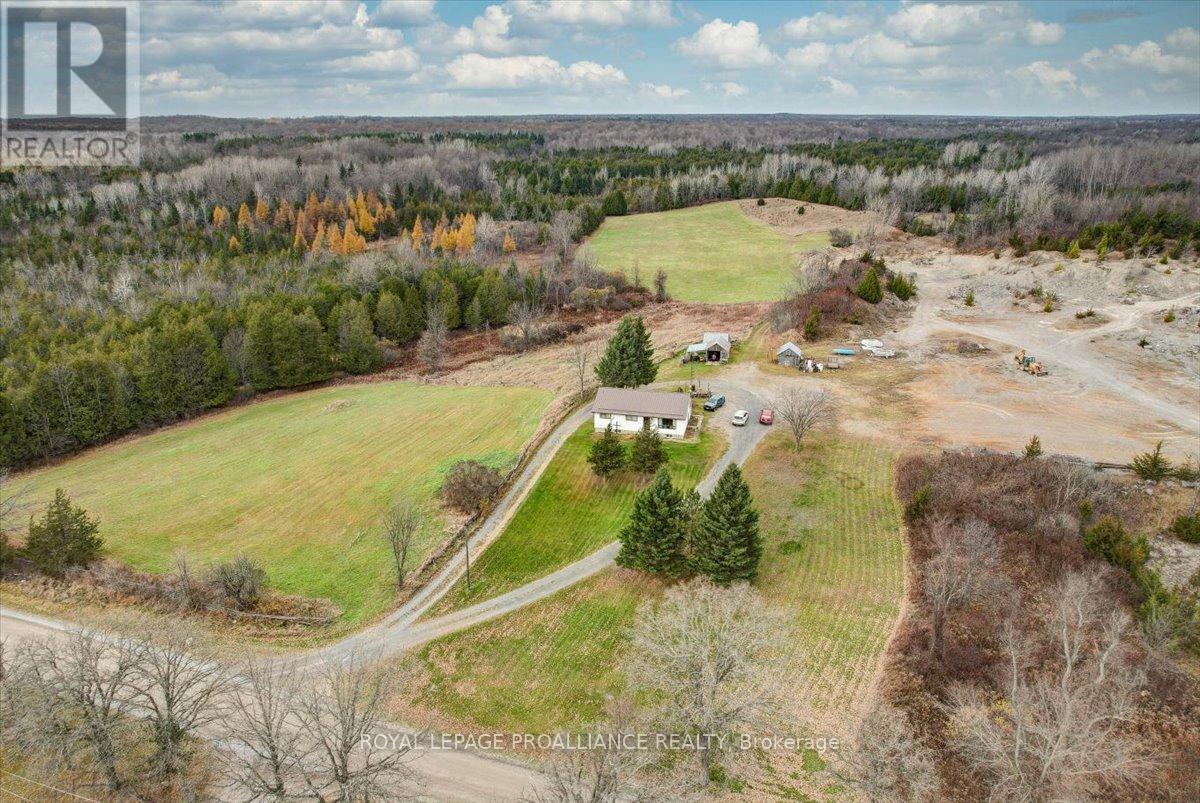4 Parisian Road
Brampton, Ontario
Welcome to this stunning 4-bedroom semi-detached home located in a high-demand area of Brampton. Featuring a double-door entry and gleaming hardwood floors on the main level, this freshly painted home boasts an open-concept layout filled with natural light from large windows throughout. The elegant kitchen offers ample counter and cupboard space, along with a charming breakfast area that walks out to a fully concrete backyard, perfect for outdoor entertaining with minimal maintenance. This well-maintained, all-brick home includes convenient garage access and parking for two cars on the driveway. Clean, bright, and move-in ready, this is a property you don't want to miss! (id:60626)
Century 21 Regal Realty Inc.
27 Greengables Drive
Oro-Medonte, Ontario
Modern Living Near Lake Simcoe!Welcome to this fully renovated modern home offering 1,345 sq ft on the main floor a short trek to Lake Simcoe access and boat launch, perfect for endless boating, fishing, and water fun!Step inside to discover an open-concept layout featuring gorgeous hardwood floors, a state-of-the-art entertainers kitchen with premium appliances, and a spacious living area that flows effortlessly into the dining room and access to a stunning deck with gazebo, gas hook up is ready for grilling. Host unforgettable gatherings on the expansive deck, overlooking a cozy fire pit all set on the largest lot in the subdivision, offering privacy, lush landscaping, and room for a future pool or kids play area.The unfinished basement is a blank canvas ready for your personal touch create a rec. room, home office, gym, or media room to suit your lifestyle.Enjoy practical upgrades like new eavestroughs with leaf guard, insulated garage and doors with central vac for your vehicles. Peace of mind with a monitored alarm system and battery backup sump pump. Don't miss this rare chance to live steps from the lake with the perfect blend of luxury, comfort, and outdoor adventure. Schedule your private tour today! (id:60626)
Forest Hill Real Estate Inc.
28 Dekker Street
Adjala-Tosorontio, Ontario
Spacious & Stylish Raised Bungalow Ideal for Families or Multi-Generational Living. Welcome to this beautifully updated raised bungalow, offering a generous 3,600 sq. ft. of total living space designed for comfort, flexibility, and modern family living. This home easily adapts to your lifestyle with a finished lower level perfect for guests, in-laws, or teens. Step inside to discover an open-concept main floor featuring gleaming hardwood floors, a bright modern kitchen with quartz countertops, and seamless access to a back deck ideal for entertaining or simply unwinding while overlooking the pool and spacious, fenced yard. Whether kids, grandkids, or pets, there's room for everyone to play and relax. Upstairs, you'll find three generous bedrooms, three full bathrooms, and two cozy gas fireplaces, while the lower level adds a fourth bedroom, lots of inviting spaces to gather and unwind. The 2-car garage with inside access adds convenience and practicality. Whether upsizing, welcoming extended family, or seeking more space to spread out, this thoughtfully designed home checks all the boxes for comfort, functionality, and lifestyle. (id:60626)
Coldwell Banker Ronan Realty
865 Norview Road
Kamloops, British Columbia
Located in Batchelor Heights, this nice 2 storey, multi split walk out basement home has everything a family would want. When you first drive up to this home, you know that it has been meticulously well taken care of once you see the beautiful manicured lawns, gorgeous flower arrangements and gardens. When you enter the house, there is large foyer with stairs that lead up to the 3 bedrooms and main bathroom. The primary bedroom is a nice size and has a W/I closet with a 5 pc ensuite with jacuzzi tub. Off of the foyer on the main floor is a large formal family room, formal dining room, beautiful oak kitchen with a breakfast nook. From there you can exit through the doors where you can sit, relax and enjoy the lights and the spectacular panoramic view from your 12’ x 29’ sundeck with glass panel railings. The living room has bay windows and is separated form the breakfast nook with a railing. Off of the living room is a 3 pc bathroom and laundry room with a mandoor out to the garage. Down the stairs to the basement, there is a utility room, a bedroom, rec room, an indoor workshop(bedroom) that is well insulated and has a 220 plug. It would require a lot of work and money, but could be suite potential. Exit out to a nice patio area and again take in the beautifully landscaped gardens and privacy trees. This is a very nice home with many updated features to list. Please contact the listing Realtor for more information. (id:60626)
Royal LePage Westwin Realty
1150 Charlton Way
Milton, Ontario
Welcome to this stunning and lovingly maintained semi-detached gem located in the heart of Milton! A first-time homebuyers dream, this property offers the perfect blend of comfort,convenience, and style. Walking distance to all amenities including top-rated gyms, popular restaurants, grocery stores, pharmacies, and more everything you need is just steps away.Commuters will love the easy access to Highway 401, making your daily travel a breeze. This bright and cheerful home boasts a spacious layout ideal for growing families or young professionals. The open-concept main floor is filled with natural light, upgraded finishes, and seamless flow perfect for both everyday living and entertaining guests. The kitchen features modern appliances, ample storage, and overlooks a beautifully landscaped backyard oasis your private retreat perfect for relaxing or hosting BBQs.Upstairs, the primary bedroom is a true show stopper with its spa-style luxury ensuite bath,featuring a deep soaker tub, separate glass shower, and a large walk-in closet that offers ample storage space. Two additional well-appointed bedrooms provide plenty of room for family,guests, or a home office. The finished basement is a versatile space that includes a 3-piece bathroom and holds the potential for a walkout ideal for an in-law suite, home gym, or entertainment area. The home also includes indoor garage parking and a private driveway withroom for two additional cars, a rare find in this area. With thoughtful upgrades throughout,this home is move-in ready and offers the perfect combination of style, space, and location.Surrounded by parks, walking trails, and excellent schools, this property truly has it all.Dont miss your chance to own this beautiful home in one of Miltons most desirable and family-friendly neighborhoods. (id:60626)
Sutton Group - Summit Realty Inc.
860 St Marks Road
Stirling-Rawdon, Ontario
Welcome to your idyllic rural escape, where century-home charm meets modern comforts. This 4-bedroom 2 1/2 bath farmhouse offers an abundance of space, privacy, and breathtaking natural surroundings. Set on a sprawling 100 acre (mpac) property that includes approximately 60 acres of workable land and remaining forest, this home is perfect for those seeking a serene lifestyle with modern conveniences. This home has been thoughtfully renovated all the while keeping it's timeless character and high ceilings. Grab a coffee and cozy up to the pellet stove while watching the wildlife pass by in the panoramic view. The beautifully updated kitchen features modern cupboards, ample granite countertops, and two deep farm sinks. Whether you're cooking a family meal or preparing for a dinner party, this kitchen offers both style and functionality. Step back in time when you walk into the large formal dining room that feature original hardwood floors. The updated bathrooms bring a touch of luxury to this century home, with features like a soaker tub that's perfect for relaxing after a long day. With ample sized bedrooms, walk-in closets, and bonus den or play room, there is no shortage of space for a large family. With in-law suite potential, this home is also perfect for multi-generational living. Multiple walkouts thoughout the home lead to the decks and porch, offering many entertaining areas but also connecting you effortlessly to the outdoor beauty surrounding the property. Outside, enjoy the peace and privacy of 100 acres (mpac) of land and forest, offering endless opportunities for farming, gardening, and outdoor activities. The 38 x 34 ft 3-door garage with a heated workshop is a dream for hobbyists, car enthusiasts, or those in need of ample storage. The 31 x 23 ft barn is just a bonus additional space for storage or projects but could be renovated to be a livestock barn. The possiblilities are endless which includes possible severence. (id:60626)
Exp Realty
755 Naphan Road
Tyendinaga, Ontario
Incredible Business Opportunity! 3-Bedroom Bungalow with Operational Sand & Gravel Pit! This rare offering includes two seperate properties, totalling 103.78 acres, sold as a package deal. Included in this package is the Morris Sand & Gravel, operational, transferable B-licenced pit, in operation since 1986. Complete site plans and supporting documentation available, this is a prime opportunity for those looking to invest or expand. Huge income potential awaits in this unique residential and commerical venture! (id:60626)
Royal LePage Proalliance Realty
., 10316 101 Street
Peace River, Alberta
Not many 12 Unit Apartment Buildings come up like this in Peace River, or even in Alberta! Several units have been updated/renovated , as well as major updates done to Boiler and Roof. Situated on a quiet street , with parking available for tenants. Currently the apartment is fully rented, and professionally property managed by local company. Lots of the tenants have been long term tenants. Current owners have been renovating unit by unit with gradual increase in rents. This building has only had a few owners so its in great shape. (id:60626)
RE/MAX Grande Prairie
394 Queen Street
Scugog, Ontario
Super Charming 3 Bedroom + 2 Bathroom Home With a Separate 350 Sq Ft. Garden Suite in a Prime Port Perry Location! Tucked away on Queen St. It's a Quick 5 Minute Walk to Downtown Port Perry. All Brick Home offers a unique Blend of Comfort, Space & Convenience. Situated on a Generous 52' x 167' ft lot providing ample room for family living and plenty of outdoor space in a Fenced Backyard. Step inside & Discover the Gleaming Hardwood floors & hard wood trim throughout the main level. Accentuated by 8-ft ceilings, A cozy Gas Fireplace & Huge Windows that help create a bright, warm & Open atmosphere. Main Level Features a Huge Living Room & Dining Room and a Bonus Solarium Type room overlooking the Backyard. These generous living areas provide plenty of room to gather with family and friends. The Large Updated and Modern Kitchen is perfect for both cooking and entertaining. All New Kitchen Appliances. Laundry is on the main level. The Second Level features 3 Bedrooms and a Generous Sized Main Bathroom. The Overall Layout ensures comfort for the whole family. Basement is Separate and Super Clean. The large lot offers a prime opportunity to create your dream garden or additional outdoor living space. What truly sets this home apart is the separate Accessory Dwelling Unit (ADU) a completely self contained 350 sq ft. additional living unit that offers a variety of possibilities. Whether you're seeking a private guest suite, an office, or even rental income potential, this versatile space has its own entrance, 4-Piece Bathroom, Kitchenette, and Living Area. This Garden Suite has the best of everything. Spray Foam Insulation '25, New Wiring '25, New Plumbing '25, New Siding & Windows '24. Location is a Premium!! Easy access to shops, restaurants, parks, and the picturesque waterfront + The unique ADU, this home is a rare find in a sought-after community! Don't miss your chance to make this amazing property your own!! Currently no access to basement from main level (interior) (id:60626)
RE/MAX Jazz Inc.
112 Wildberry Crescent
Brampton, Ontario
Renovated Detached in a Desirable Neighborhood. Step into this stunning 4-bedroom detached home that seamlessly combines comfort, style, and functionality. Located in one of the area's most sought-after communities, this carpet-free residence offers an open-concept layout perfect for modern family living. The main level features a bright and airy eat-in kitchen, a separate formal dining room, and a spacious living area ideal for entertaining or relaxing with loved ones. The spacious master bedroom impresses with a huge walk-in closet and a luxurious 4-piece ensuite. Three additional generously sized bedrooms ensure comfort for the whole family. Fully finished basement includes a private entrance and has been thoughtfully renovated with contemporary finishes perfect for rental income or a comfortable in-law suite. Enjoy outdoor living on the large backyard deck - perfect for summer BBQs and gatherings. UPGRADES: Furnace, tankless water heater, water softener, Hardwood floors, Windows, Front Doors, Kitchen, Main floor appliances, Paint, Modern Pot lights, Exterior Pot lights around the house. Located just minutes from top-rated schools, parks, shopping, dining, and all essential amenities-this home has everything you need. Don't miss your chance to make this incredible property your own. This home is a must see and is MOVE IN READY as EVERY room has been finished to perfection! Schedule your private tour today. (id:60626)
Century 21 Paramount Realty Inc.
219 Union Avenue
Middlesex Centre, Ontario
Wow! Meticulously maintained & very unique Two Storey/Multi-Level open concept home with full basement walkout in a prime Komoka location close to elementary school & backing onto wooded/greenspace area with no neighbours behind! 2012 Build with over 3,000 sq. ft. of fabulous living space ABOVE GRADE (MPAC sq footage of 2625 does NOT include the huge 33' x 12' Family Room in lower level with patio door walkout to the stunning back yard!) Distinctive layout/floorplan provides a large but functional entrance foyer with an adjacent huge walk-in boot & coat closet. Spacious Living Room with Gas Fireplace is open to the gorgeous kitchen with granite counters, island & breakfast bar plus a very large eating area with patio door to composite deck overlooking rear yard. Multi-purpose room is open to the kitchen, providing an excellent space for either main floor office or true formal dining room if desired. Property features a truly massive Primary Bedroom (approx. 20' x 17') with walk-in closet & excellent 5 Piece ensuite with double sinks, separate tub & tempered glass/tile walk in shower. Unique floorplan provides for 3 additional HUGE bedrooms 5 steps up & away & slightly isolated from Primary Bedroom. Lower level Family Room features walkout to rear yard and multiple windows allowing natural light & a view of the park like yard & rear green space/wooded area. Additional lower level unfinished space offers outstanding future potential for even more living space or an additional bedroom with an egress window & there's a huge amount of storage space as well. Approx. $130,000 in improvements here in past 2 1/2 years including new hardwood & luxury vinyl flooring, new furnace & A/C, new Front Door & Sidelights, extensive professional landscaping, new 8' x 10' shed & striking large, coloured/stamped concrete patio. Hydro One MicroFit & Solar Panels make life easier here with approximately $300 month/$3600 annually in income for owner (contact LA for details). Exceptional! (id:60626)
RE/MAX Centre City Realty Inc.
3 Green Brae Crescent
Huron-Kinloss, Ontario
Welcome to Summerwood! This charming Log Home with In-Law Suite in Blairs Grove. This stunning home offers two separate living spaces perfect for multi-generational living or rental income potential. With a 1050 sq. ft. - 2-bedroom apartment. The large apartment boasts above-grade windows, gas fireplace, and two walkouts to the backyard, a bright and inviting space.The main-floor 3-bedroom, 1.5-story home features an expansive primary bedroom with gas fireplace leading into a luxurious ensuite bathroom, complete with an oversized soaker tub and modern glass-enclosed shower. Designed for comfort and entertaining, the open-concept kitchen with island flows seamlessly into the Dining area and Great Room, where vaulted ceilings and a central wood-burning stove create a cozy atmosphere. The second floor offers two additional bedrooms, bringing the total upper-level living space to 1,775 sq. ft. Step outside to enjoy the large raised deck overlooking the private treed backyard, ideal for outdoor gatherings, The separate 1.5 car garage adds a storage loft or workshop. Nestled in the sought-after Blairs Grove community near Lurgan Beach, this unique log home is just a short drive to Kincardine, local amenities, and scenic trails. Don't miss this rare opportunity! Call your REALTOR today to schedule a private viewing. (id:60626)
RE/MAX Land Exchange Ltd.














