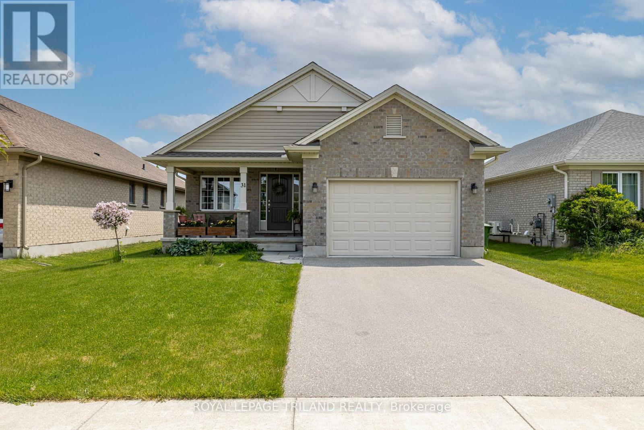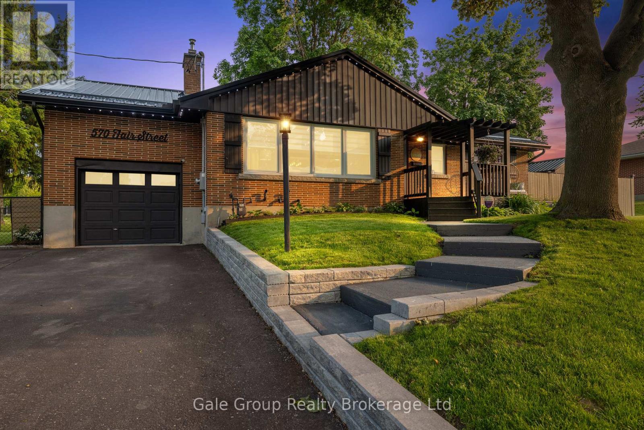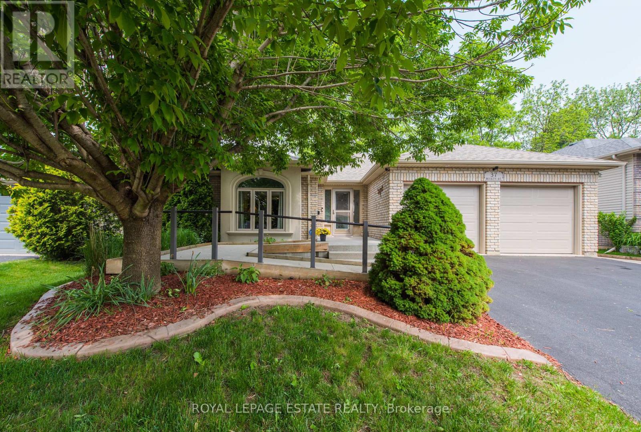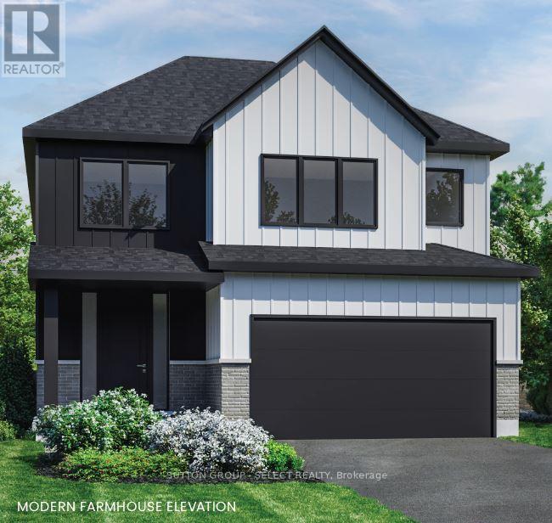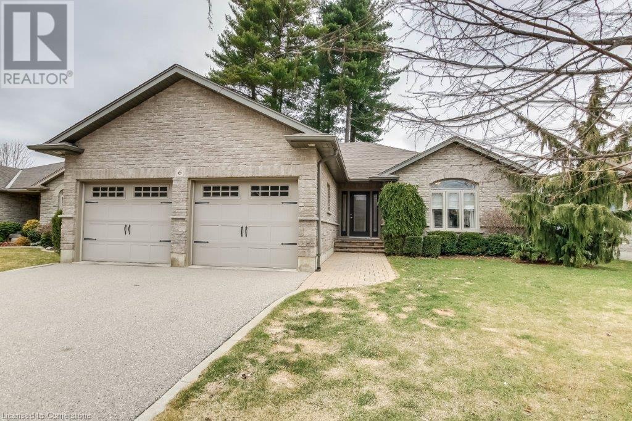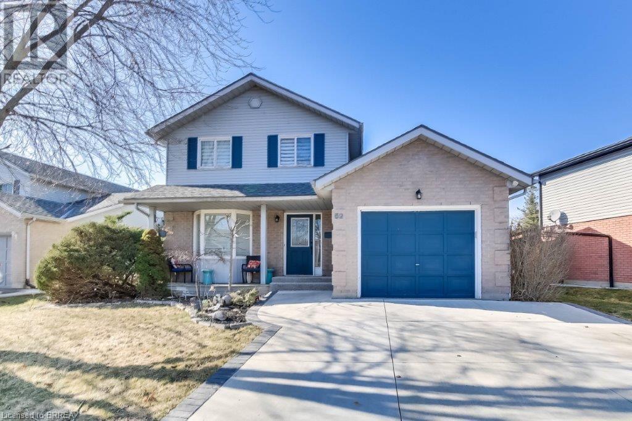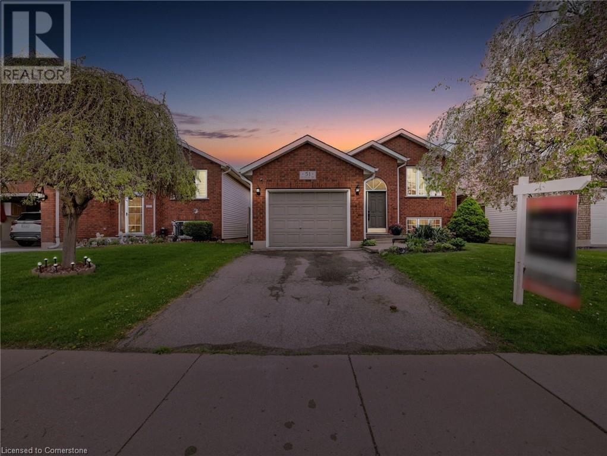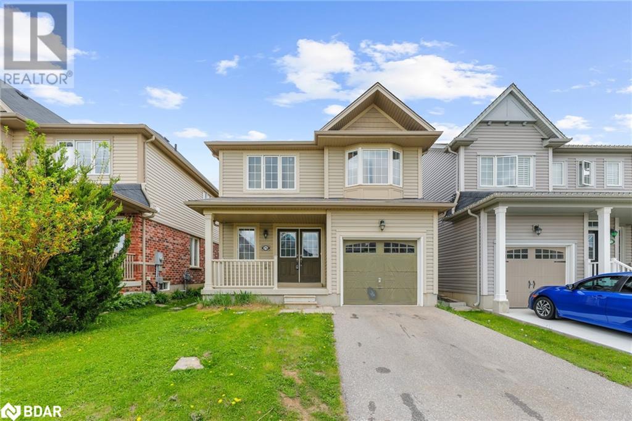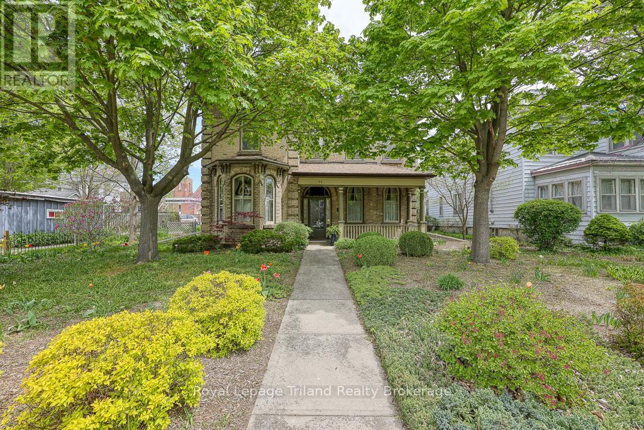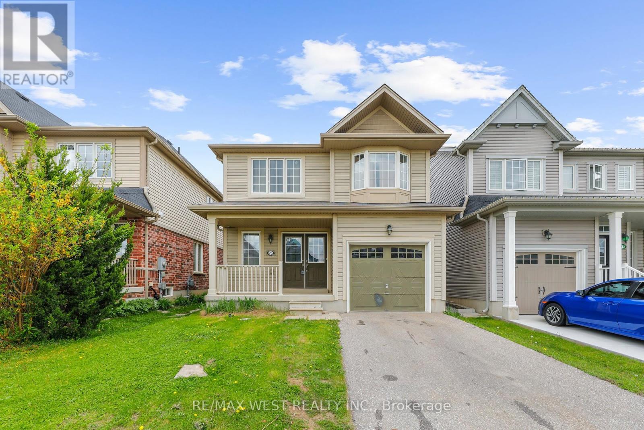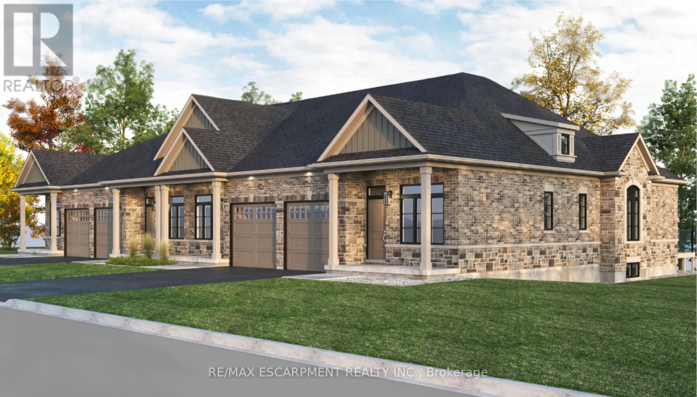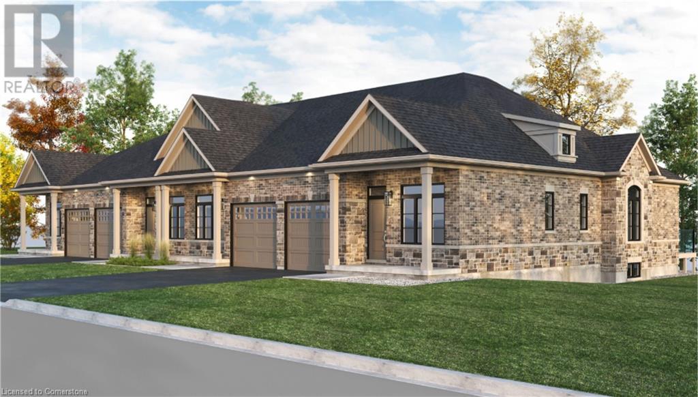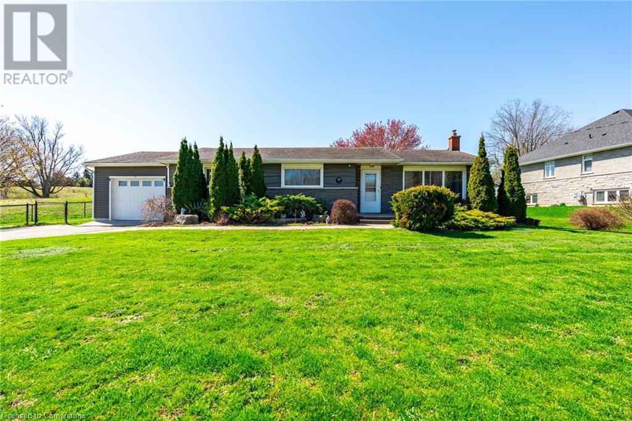31 Acorn Trail
St. Thomas, Ontario
Welcome to 31 Acorn Trail, nestled in the highly sought-after Harvest Run community! This stunning 2,100 sq ft brick bungalow is the ideal home for a young family or a multi-generational household. Thoughtfully designed with comfort and versatility in mind, the home features 4 bedrooms and 2 full bathrooms.The eat-in kitchen provides a warm and functional space for everyday meals, while the finished basement includes a wet bar, perfect for entertaining or extended family living. Outdoors, enjoy a fully fenced yard, offering privacy and safety for children or pets to play, plus space for gardening or relaxing on warm afternoons. Whether youre looking for space, style, or convenience, this home checks all the boxes.Dont miss the opportunity to make this beautiful property your own! (id:60626)
Royal LePage Triland Realty
570 Fair Street
Woodstock, Ontario
Stunning 3-Bedroom, 2-Bathroom Home with Top-to-Bottom Upgrades in Prime Location is what you have been waiting for. Welcome to your dream home! This beautifully updated 3-bedroom, 2 full bathroom residence offers the perfect blend of modern upgrades, exceptional functionality, and unbeatable curb appeal all nestled in a truly sought-after neighborhood thats ideal for families, professionals, or anyone looking for stylish comfort with everyday convenience. No rear neighbours for added privacy as it backs onto Northland Park. Recent upgrades over the past 3 years include a New steel roof, soffit, fascia & eavestrough, Widened driveway for 4 vehicles, upgraded front walkway and new front step, Fully fenced side yard and expansive backyard deck, Hot tub included for year-round enjoyment, a gazebo, new Sunroom flooring, a screen door, some blinds, a Dedicated heat pump system in the primary bedroom, Tankless water heater for energy efficiency, 200 amp hydro service panel, Reverse osmosis water purification system, Over $20,000 in high-end gym equipment included, and sauna. This incredible home has it all, don't delay! Inside the layout is both functional and inviting, with spacious living areas and natural light flowing freely into every room. The sunroom offers a bright and versatile space perfect for relaxing, reading, or entertaining guests year-round. Love spending time outdoors? You're in luck. The fully fenced side yard and expansive backyard deck provide a private oasis for outdoor entertaining and relaxation. Enjoy your evenings soaking in the luxurious hot tub, hosting summer barbecues, or simply unwinding with a good book in your own private outdoor sanctuary. This home has it all! (id:60626)
Gale Group Realty Brokerage Ltd
183 Market Street
Brantford, Ontario
This mixed-use triplex offers a great opportunity in a high-visibility downtown location, just minutes from the train station. The main level features a commercial storefront with its own bathroom and access to a full basement for storage. Also on the main floor is a 1-bedroom residential unit, currently occupied by long-term tenants. Upstairs, you’ll find a spacious 3-bedroom unit, also home to long-term tenants. Utilities for the main floor residential unit and commercial space are split, while the upper unit has utilities included in the rent. The property has separate hydro meters for each level and a new furnace installed in 2024. (id:60626)
RE/MAX Twin City Realty Inc.
53 Augusta Crescent
St. Thomas, Ontario
Welcome to 53 Augusta Crescent - an impeccably maintained Don West-built bungalow nestled in the highly sought-after Shaw Valley community. This charming home offers a perfect blend of classic design and modern convenience, making it ideal for families, downsizers, or anyone seeking one-floor living with extra space to grow.Step inside to discover a warm and inviting open-concept main floor featuring an updated kitchen (2019) that's perfect for both everyday meals and entertaining. You'll find two generously sized bedrooms, two full bathrooms, and the convenience of main-floor laundry, all thoughtfully laid out for ease of living.The fully finished lower level extends your living space with a third bedroom, a spacious recreation room, a half bathroom, and plenty of storage - whether you're hosting movie nights, setting up a home office, or accommodating guests, the possibilities are endless.Enjoy the outdoors in your private, fully fenced backyard oasis, complete with a deck and gazebo - ideal for summer barbecues, morning coffee, or unwinding under the stars.A rare opportunity to own a beautiful home in one of the areas most desirable neighbourhoods - don't miss it! (id:60626)
Royal LePage Triland Realty
183 Market Street
Brantford, Ontario
This mixed-use triplex offers a great opportunity in a high-visibility downtown location, just minutes from the train station. The main level features a commercial storefront with its own bathroom and access to a full basement for storage. Also on the main floor is a 1-bedroom residential unit, currently occupied by long-term tenants. Upstairs, you’ll find a spacious 3-bedroom unit, also home to long-term tenants. Utilities for the main floor residential unit and commercial space are split, while the upper unit has utilities included in the rent. The property has separate hydro meters for each level and a new furnace installed in 2024. (id:60626)
RE/MAX Twin City Realty Inc.
37 Brooklyn Avenue
Brantford, Ontario
Welcome to this 2-Bed, 2-Bath Fully Accessible Bungelow on a Quiet Street in West Brant. Open Concept Living, Dining and Kitchen Area with Porcelin Floors T/O. Primary & 2nd Bed with Main 3 Pc. Bath Complete the Main Floor. Interior Elevator or Stairs to Basement with Rec Room, Bedroom, 4 Pc Bath and Laundry. Patio Doors Off Kitchen Lead to Large Deck in a Fenced Yard with Shed. 2nd Lift for Access to the Yard off Deck. New Roof (2021) (id:60626)
Royal LePage Estate Realty
42 Lucas Road
St. Thomas, Ontario
TO BE BUILT !!! PLEASE SHOW MODEL HOME AT 13 Bancroft Road until June 25th . The Atlantic Modern Farmhouse design Plan by Palumbo Homes in the MANORWOOD SUBDIVISION in ST Thomas. Builder offering free side entrance to lower for future potential income. Other virtual tours of 4 bedroom plans avail to view on Palumbo homes website. palumbohomes.ca Great curb appeal in this Atlantic plan , 3 bedroom home. Modern in design and light and bright with large windows throughout. Standard features include 9 foot ceilings on the main level with 8 ft. interior doors, 10 pot lights, gourmet kitchen by Casey's Kitchen Designs with quartz countertops, backsplash large Island. Large primary with feature wall , spa ensuite to include, large vanity with double undermount sink, quartz countertops, free standing tub and large shower with spa glass enclosure. Large walk in closet . All standard flooring is Beckham Brothers Stone Polymer 7 inch wide plank flooring throughout every room. Mudroom has wall treatment and built in bench . Farm house front elevation features James Hardie composite siding and brick and paver stone driveway. TD prefered mortgage rates may apply to Qualified Buyers. Please see info on palumbohomes.ca I Manorwood Sales package available in attachments tab. Please CONTACT LISTING AGEENT TO SHOW MODEL HOME LOCATED AT 13 BANCROFT ROAD similar interior . Pictures and Virtual are of a previous model home . **EXTRAS** none (id:60626)
Sutton Group - Select Realty
21 North Street
Aylmer, Ontario
Welcome to 21 North a home that stands out in every way! This stunning two-story residence boasts a striking exterior with elegant stonework, black accents, and thoughtful outdoor lighting. The charming front balcony adds a unique touch of character. Inside, the open-concept main level welcomes you with soaring ceilings and an abundance of natural light. The mid-century modern-inspired kitchen is a showstopper, featuring island seating, sleek dark appliances, a corner pantry, and luxurious quartz countertops. It seamlessly flows into the dining area, which offers access to a spacious 12' x 22' deck perfect for entertaining or relaxing. A convenient 2-piece bathroom and mudroom off the garage complete this level. Upstairs, a beautiful open wood staircase leads you to a spacious landing with balcony access, ideal for morning coffee or enjoying a quiet moment. The upper level includes three generously sized bedrooms, including a primary suite with a tranquil spa-like 4-piece ensuite. A separate laundry room adds convenience for daily tasks. The fully finished lower level offers plush carpeting and a bright recreation room with deep windows, along with an additional bedroom perfect for guests or a home office. There is also a bathroom rough-in, allowing for easy customization. The low-maintenance backyard is designed for outdoor enjoyment, featuring new fencing for privacy. The garage door opens to a double-wide concrete driveway and pathway, providing easy access to the front of the home. out on this incredible opportunity! (id:60626)
Real Broker Ontario Ltd
119 Duncombe Road
Waterford, Ontario
Welcome to your dream home in a serene, family-friendly neighborhood! Charming raised ranch on fantastic property features a large, private rear yard that backs onto beautiful greenspace, offering stunning views & no rear neighbors—perfect for enjoying the outdoors in peace. Step outside to your upper-level deck or relax in the hot tub on the ground level where there is a walkout to the backyard, surrounded by mature trees and landscaping. As you enter, you’re greeted by a soaring bright foyer that leads to the main level with gorgeous hardwood floors throughout. The open dining & kitchen area, with sliding door access to the rear deck, is perfect for entertaining. The updated (2023) kitchen boasts pristine white cabinetry, SS appliances, quartz counters, subway tile backsplash, pantry, island & breakfast bar. The main floor features 3 spacious bedrooms and beautifully renovated (2024) 4-piece bathroom adorned with quartz counters and chic black accents. The fully finished lower level offers additional living space, complete with vinyl floors, laundry room, (2024) modern 3-piece bathroom & large bedroom with ample natural light. The generous sized family/rec room includes a versatile gym or flex space, with easy access to the backyard. Conveniently located within walking distance to schools, the picturesque town, and just mins from amenities and conservation areas, this home is a must-see! UPDATES Include: Furnace, A/C, Garage door, Windows, Elevated Backyard Deck. Don’t miss out on the opportunity to make it yours! (id:60626)
Jjn Realty Brokerage Inc.
6 Wintergreen Crescent
Delhi, Ontario
Wonderful opportunity to own a very well maintained property. Welcome to this charming 2 plus 1 bedroom brick home with a 2 car attached garage, nestled in a highly sought-after subdivision just north of Delhi. The well-maintained interior is complemented by beautiful hardwood floors and natural light streaming through large windows. The updated kitchen is equipped with modern appliances, granite countertops and a functional layout, making it a chef’s delight. The open-concept design flows seamlessly into the dining and living areas, providing a warm and inviting atmosphere. Off of the kitchen is a 3 season sunroom with unique window features, providing privacy and more. The bedrooms are ample size, with the master having private ensuite privileges along with a fantastic walk in closet. Downstairs, the finished basement provides additional living space, perfect for a family room plus home office, bedroom or guest suite. Outside, the property boasts a lovely yard, with mature landscaping and ample space for relaxation, and also has front and back sprinkler systems. All light fixtures and window coverings included. Newer furnace installed 2022. The quiet, family friendly neighborhood offers easy access to schools, parks, shopping and more, making this the perfect place to call home. (id:60626)
Coldwell Banker Big Creek Realty Ltd. Brokerage
28 Brier Park Road
Brantford, Ontario
Welcome to 28 Brier Park Road, nestled in Brantford's desirable north end — a perfect blend of comfort, style, and summer-ready living! Step inside and be greeted by elegant crown moulding that flows seamlessly throughout the entire home, complementing the spacious open-concept main floor layout. A large bay window adorned with California shutters invites an abundance of natural light, while recessed pot lighting adds a warm glow throughout the space. The renovated kitchen is a true showstopper. Featuring professionally refinished cabinetry, sleek quartz countertops, a stylish tile backsplash, stainless steel appliances, and a functional center island, it’s ideal for both everyday cooking and entertaining. Adjacent to the kitchen, the dining area offers a built-in banquet, a coordinating hutch, and elegant French doors with integrated blinds that lead directly to your private backyard retreat. Upstairs, you’ll find three generously sized bedrooms, including a peaceful and airy primary suite — perfect for unwinding after a long day. A bright and updated four-piece bathroom completes this level. The lower level boasts a cozy yet sophisticated family room centered around a striking floor-to-ceiling stone gas fireplace — perfect for cool evenings or relaxed gatherings. A convenient three-piece bathroom adds functionality to this level. Step into your own backyard oasis and make the most of summer—cool off in the pool or unwind in the hot tub. The beautifully landscaped yard features a sparkling in-ground pool, 7 person hot tub, gazebo, mature greenery, and a spacious custom-built shed for all your storage needs. A large awning provides ample shade for lounging or outdoor dining on sunny days. Other notable updates include new shingles and pool liner (2024), newly renovated laundry room with ample storage space, and a newer tankless water heater (2023). This home is truly move-in ready and offers everything you need for both relaxation and entertaining! (id:60626)
Pay It Forward Realty
52 Gillin Road
Brantford, Ontario
Welcome home to 52 Gillin Road a 3+1 bed, 2.5 bath home in Brantford's desirable North End offering 2065 sq ft above grade. The entryway is bright and leads you into the formal living room and dining room. Walk through to the beautiful kitchen featuring granite counter tops, pot lights, and double doors to the rear yard. There is a second living space off the kitchen featuring wainscoting and a brick gas fireplace. A powder room and laundry room complete the main floor. The second level features 3 good sized bedrooms, including the spacious master with walk-in closet, and a 4 pc main bath. The finished basement offers additional living space with a large rec room, beautiful 3 pc bathroom, and 4th bedroom. The large fully fenced backyard is perfect for outdoor entertaining with a concrete patio and beautiful gazebo and hookups to add a hot tub! Don't miss out on this beautiful North End home. (id:62611)
Homelife Total Care Realty Inc.
220 Nelson Street
Brantford, Ontario
Introducing 220 Nelson Street—a distinguished multi-unit property situated in one of Brantford's most sought-after residential and rental neighborhoods. Priced at $749,900, this property boasts a solid 5.9% capitalization rate, making it an ideal acquisition for investors or end-users aiming to offset mortgage expenses while building substantial real estate equity. Zillow This architecturally unique building comprises three distinct units, each thoughtfully renovated to blend historical charm with modern amenities: Unit 1: Features soaring 10-foot ceilings, expansive windows that flood the space with natural light, a fully redesigned kitchen equipped with stainless steel appliances (including a dishwasher), and a contemporary 4-piece bathroom adorned with stylish accent tiles. This unit also offers a private, fenced backyard—perfect for outdoor relaxation. Unit 2: Boasts a unique wrap-around layout that provides excellent separation between the living and sleeping areas. The unit is enhanced by large windows and preserved late 1800s architectural details, offering residents a premium living experience. Unit 3 (Loft): A modern and trendy loft space that showcases the character of turn-of-the-century architecture. This unit includes an upgraded kitchen, contemporary bathroom, and new flooring, creating a captivating and comfortable living environment. Additional property highlights include a shared laundry room, ample basement storage, multiple parking spaces, and a detached two-car garage. Located just moments from major amenities and public transit, this property ensures convenience for tenants and owners alike. With a total of 4 bedrooms, 3 bathrooms, and 2,267 square feet of living space, 220 Nelson Street stands out as a premier investment opportunity in Brantford's vibrant East Ward neighborhood (id:60626)
Century 21 Heritage House Ltd
220 Nelson Street
Brantford, Ontario
Introducing 220 Nelson Street—a distinguished multi-unit property situated in one of Brantford's most sought-after residential and rental neighborhoods. Priced at $749,900, this property boasts a solid 5.9% capitalization rate, making it an ideal acquisition for investors or end-users aiming to offset mortgage expenses while building substantial real estate equity. Zillow This architecturally unique building comprises three distinct units, each thoughtfully renovated to blend historical charm with modern amenities: Unit 1: Features soaring 10-foot ceilings, expansive windows that flood the space with natural light, a fully redesigned kitchen equipped with stainless steel appliances (including a dishwasher), and a contemporary 4-piece bathroom adorned with stylish accent tiles. This unit also offers a private, fenced backyard—perfect for outdoor relaxation. Unit 2: Boasts a unique wrap-around layout that provides excellent separation between the living and sleeping areas. The unit is enhanced by large windows and preserved late 1800s architectural details, offering residents a premium living experience. Unit 3 (Loft): A modern and trendy loft space that showcases the character of turn-of-the-century architecture. This unit includes an upgraded kitchen, contemporary bathroom, and new flooring, creating a captivating and comfortable living environment. Additional property highlights include a shared laundry room, ample basement storage, multiple parking spaces, and a detached two-car garage. Located just moments from major amenities and public transit, this property ensures convenience for tenants and owners alike. With a total of 4 bedrooms, 3 bathrooms, and 2,267 square feet of living space, 220 Nelson Street stands out as a premier investment opportunity in Brantford's vibrant East Ward neighborhood (id:60626)
Century 21 Heritage House Ltd
51 Donegal Drive
Brantford, Ontario
Welcome to this beautifully updated and well-maintained home - Located in the sought after West Brant neighbourhood. It is all brick with 1,275 soft on main, and another 1,275 soft finished in basement. There are 4 (2+2) bedrooms, and 2 full bathrooms. Updated kitchen with soft close doors and drawers, granite counters, undercount sink and tile back splash. All flooring, tile, paint and fixtures updated as well. Master bedroom offers ensuite privacy, and large walk in closet. Attached garage with inside entry, and fully fenced rear yard with new 2 tiered deck. Located close to sought after schools, 403 Highway, park, rail trail, ponds, river and shopping. Call today to book your viewing! (id:60626)
Michael St. Jean Realty Inc.
37 Hemlock Crescent
Aylmer, Ontario
Move-in Ready! Welcome to this stunning 5-bedroom (4+1), 3.5-bathroom, two-storey home with a 2-car garage, built by Hayhoe Homes in the charming town of Aylmer. The main floor features an open-concept design with a designer kitchen, complete with a large island, pantry, and quartz countertops, flowing into the spacious dining area and great room. Upstairs, the primary suite offers a walk-in closet and an ensuite with double sinks and a walk-in shower, along with three additional bedrooms, a full bathroom, and convenient bedroom-level laundry. The finished basement includes a large family room, a 5th bedroom, and a bathroom. Outside, the rear deck with a BBQ gas line is perfect for entertaining and enjoying the outdoors. Additional highlights include 9' ceilings on the main floor, luxury vinyl plank flooring (as per plan), Tarion New Home Warranty, plus many more upgraded features throughout. Taxes to be assessed. (id:62611)
Elgin Realty Limited
29-33 Water Street
Simcoe, Ontario
Six residential rental units with one bedroom and one bathroom. Commercial area separately metered from residential units. 2 commercial units. Separately metered. Commercial unit updated to fire code 2022. Sprinkler system throughout commercial area and residential area. Garage with one parking spot located on west side of building (id:60626)
Peak Peninsula Realty Brokerage Inc.
75 Warner Lane
Brantford, Ontario
Welcome to this charming 3-bedroom, 2.5-bathroom detached home, nestled in a welcoming, family-friendly neighbourhood. The open-concept main floor offers a seamless flow between the living room, dining area, and an updated kitchen featuring modern appliances perfect for both everyday living and entertaining. Step through patio doors into a spacious, fully-fenced backyard, ideal for outdoor relaxation or family gatherings. Upstairs, the primary suite offers a private retreat with a 4-piece ensuite, while a second 4-piece bathroom serves the other bedrooms and guests. For added convenience, the laundry is thoughtfully located on the second floor. The unfinished basement provides a blank canvas for you to customize as needed whether you envision extra living space, a home gym, or a playroom. Direct access from the single attached garage adds a layer of comfort and security. Ideally located close to parks, trails, and top-rated schools, this home offers the perfect blend of comfort, community, and convenience. Don't miss your chance to make this your new home schedule a showing today! *Some Photos Virtually Staged* (id:60626)
RE/MAX West Realty Inc.
94 Rolph Street
Tillsonburg, Ontario
Welcome to "The Leachman Residence". Built in 1876 this Italianate style 2 storey historic home is rich in unique architectural details and plenty of stories. Between the exterior and interior, this masterpiece exudes character all while blending years past and modern living. Situated on a quarter of an acre along with the home is a detached 2 car garage and a vintage potting shed surrounded by a picturesque yard and gardens. The west facing covered front porch welcomes you into the Foyer where you catch a glimpse of the formal living room, dining room and curved oak staircase that is accented in maple, walnut and chestnut. The main floor reflects timeless elegance with exquisite trim (8"), baseboards (10") and mouldings. As a bonus, red pine tongue and groove floors (as in the front living) are under almost every room. The Kitchen was relocated and accented with honey oak cabinets, double sink, desk, pantry and 2 large windows. There is a generous pantry behind the adjacent original kitchen (currently used as a craft room). In 1985 an addition was added to the back of the home of a Family Room and Den. The Family Room is decorated with a gas fireplace with oversized stone backdrop and hearth, topped with a wood beam mantle. The Den has built in shelves. The second storey is home to 3 bedrooms and a bathroom all with soaring 10'5" ceiling. The Primary Bedroom is more than a generous size with 2 double closets and a deep linen closet. The part basement is where you will find laundry , storage and the utilities. Please ask abut the lengthy feature sheet! A true Tillsonburg historic gem! (id:60626)
Royal LePage Triland Realty Brokerage
75 Warner Lane
Brantford, Ontario
Welcome to this charming 3-bedroom, 2.5-bathroom detached home, nestled in a welcoming, family-friendly neighbourhood. The open-concept main floor offers a seamless flow between the living room, dining area, and an updated kitchen featuring modern appliances perfect for both everyday living and entertaining. Step through patio doors into a spacious, fully-fenced backyard, ideal for outdoor relaxation or family gatherings. Upstairs, the primary suite offers a private retreat with a 4-piece ensuite, while a second 4-piece bathroom serves the other bedrooms and guests. For added convenience, the laundry is thoughtfully located on the second floor. The unfinished basement provides a blank canvas for you to customize as needed whether you envision extra living space, a home gym, or a playroom. Direct access from the single attached garage adds a layer of comfort and security. Ideally located close to parks, trails, and top-rated schools, this home offers the perfect blend of comfort, community, and convenience. Dont miss your chance to make this your new home schedule a showing today! (id:60626)
RE/MAX West Realty Inc.
924 Garden Court Crescent
Woodstock, Ontario
Welcome to Garden Ridge by Sally Creek Lifestyle Homes. A vibrant 55+ active adult lifestyle community nestled in the sought-after Sally Creek neighborhood. This, to be built, stunning end unit freehold bungalow unit offers 1,148 square feet of beautifully finished living space, thoughtfully designed to provide comfort and convenience, all on a single level. The home boasts impressive 10-foot ceilings on the main floor and 9-foot ceilings on the lower level, creating a sense of spaciousness. Large, transom-enhanced windows flood the interior with natural light, highlighting the exquisite details throughout. The kitchen features 45-inch cabinets with elegant crown molding, quartz countertops, and high-end finishes that reflect a perfect blend of functionality and style. Luxury continues with engineered hardwood flooring, sleek 1x2 ceramic tiles, and custom design touches. The unit includes two full bathrooms, an oak staircase adorned with wrought iron spindles, and recessed pot lighting. Residents of Garden Ridge enjoy exclusive access to the Sally Creek Recreation Centre, a hub of activity and relaxation. The center features a party room with a kitchen for entertaining, a fitness area to stay active, games and crafts rooms for hobbies, a library for quiet moments, and a cozy lounge with a bar for social gatherings. Meticulously designed, these homes offer a unique opportunity to join a warm, welcoming community that embraces an active and engaging lifestyle. (id:60626)
RE/MAX Escarpment Realty Inc.
924 Garden Court Crescent
Woodstock, Ontario
Welcome to Garden Ridge by Sally Creek Lifestyle Homes. A vibrant 55+ active adult lifestyle community nestled in the sought-after Sally Creek neighborhood. This, to be built, stunning end unit freehold bungalow unit offers 1,148 square feet of beautifully finished living space, thoughtfully designed to provide comfort and convenience, all on a single level. The home boasts impressive 10-foot ceilings on the main floor and 9-foot ceilings on the lower level, creating a sense of spaciousness. Large, transom-enhanced windows flood the interior with natural light, highlighting the exquisite details throughout. The kitchen features 45-inch cabinets with elegant crown molding, quartz countertops, and high-end finishes that reflect a perfect blend of functionality and style. Luxury continues with engineered hardwood flooring, sleek 1x2 ceramic tiles, and custom design touches. The unit includes two full bathrooms, an oak staircase adorned with wrought iron spindles, and recessed pot lighting. Residents of Garden Ridge enjoy exclusive access to the Sally Creek Recreation Centre, a hub of activity and relaxation. The center features a party room with a kitchen for entertaining, a fitness area to stay active, games and crafts rooms for hobbies, a library for quiet moments, and a cozy lounge with a bar for social gatherings. Meticulously designed, these homes offer a unique opportunity to join a warm, welcoming community that embraces an active and engaging lifestyle. (id:60626)
RE/MAX Escarpment Realty Inc.
258 Oakhill Drive
Brantford, Ontario
Experience the perfect blend of rural charm and modern comfort in this beautifully updated bungalow, featuring 1,244 square feet of thoughtfully designed main floor living space. Complete with 3 spacious bedrooms, 3 bathrooms, a single car garage, and a large driveway that accommodates up to 4 additional vehicles. Enjoy the open-concept kitchen with granite countertops, perfect for entertaining and everyday living. The well-appointed primary bedroom features his-and-her closets along with a stylish private ensuite, creating a serene retreat designed for both comfort and convenience. Meanwhile, a fully finished in-law suite with its own separate walk-up entrance adds valuable flexibility, ideal for multigenerational living or potential rental income. This move-in ready home has been thoughtfully upgraded with a septic system (2020), furnace, air conditioner, and water heater tank (2023). Set on a picturesque rural lot, the property provides privacy and serene surroundings while still being just minutes from everyday essentials. Whether you're hosting friends or enjoying a quiet evening outdoors, this home offers the space and setting to make it yours. (id:60626)
RE/MAX Escarpment Realty Inc.
258 Oakhill Drive
Brantford, Ontario
Experience the perfect blend of rural charm and modern comfort in this beautifully updated bungalow, featuring 1,244 square feet of thoughtfully designed main floor living space. Complete with 3 spacious bedrooms, 3 bathrooms, a single car garage, and a large driveway that accommodates up to 4 additional vehicles. Enjoy the open-concept kitchen with granite countertops, perfect for entertaining and everyday living. The well-appointed primary bedroom features his-and-her closets along with a stylish private ensuite, creating a serene retreat designed for both comfort and convenience. Meanwhile, a fully finished in-law suite with its own separate walk-up entrance adds valuable flexibility, ideal for multigenerational living or potential rental income. This move-in ready home has been thoughtfully upgraded with a septic system (2020), furnace, air conditioner, and water heater tank (2023). Set on a picturesque rural lot, the property provides privacy and serene surroundings while still being just minutes from everyday essentials. Whether you're hosting friends or enjoying a quiet evening outdoors, this home offers the space and setting to make it yours. Don’t be TOO LATE*! *REG TM. RSA (id:60626)
RE/MAX Escarpment Realty Inc.

