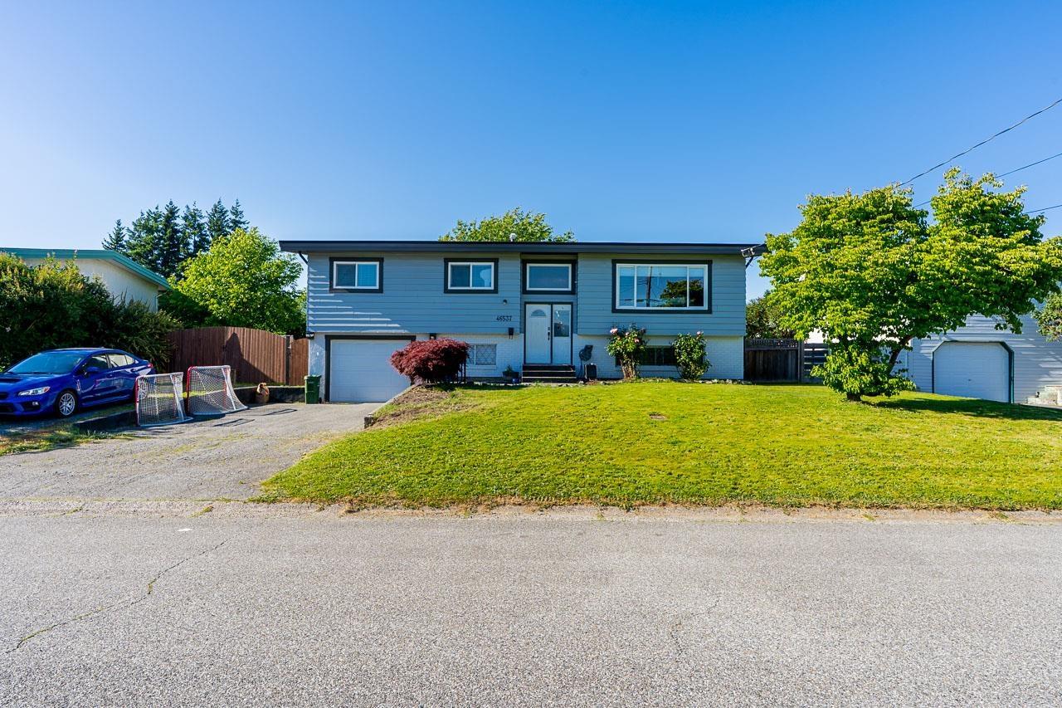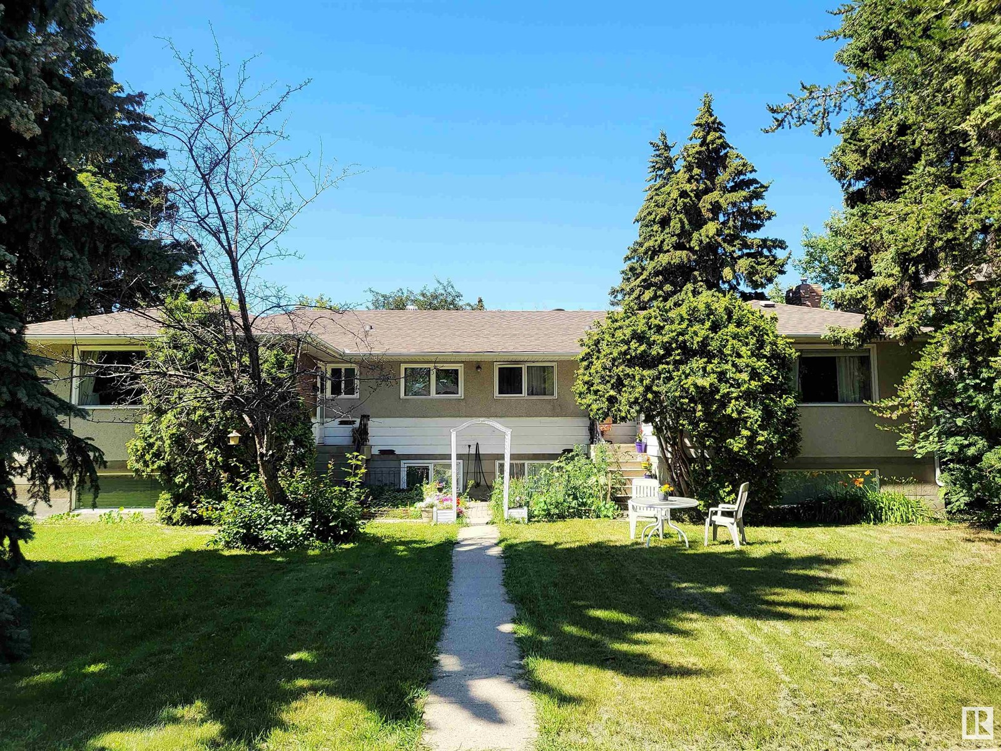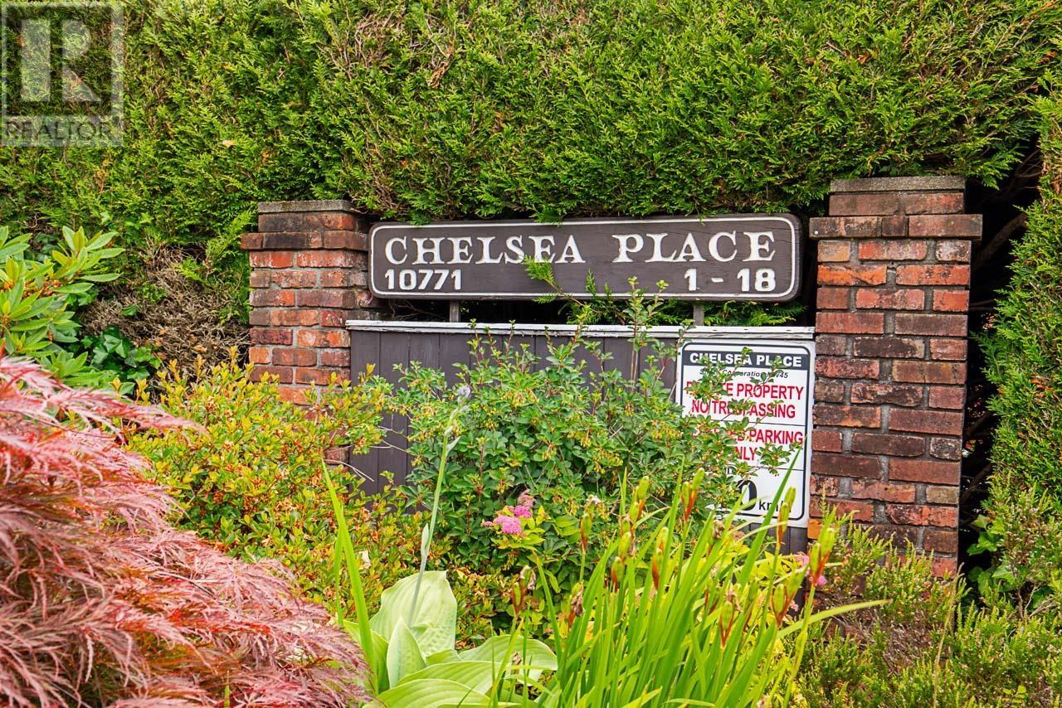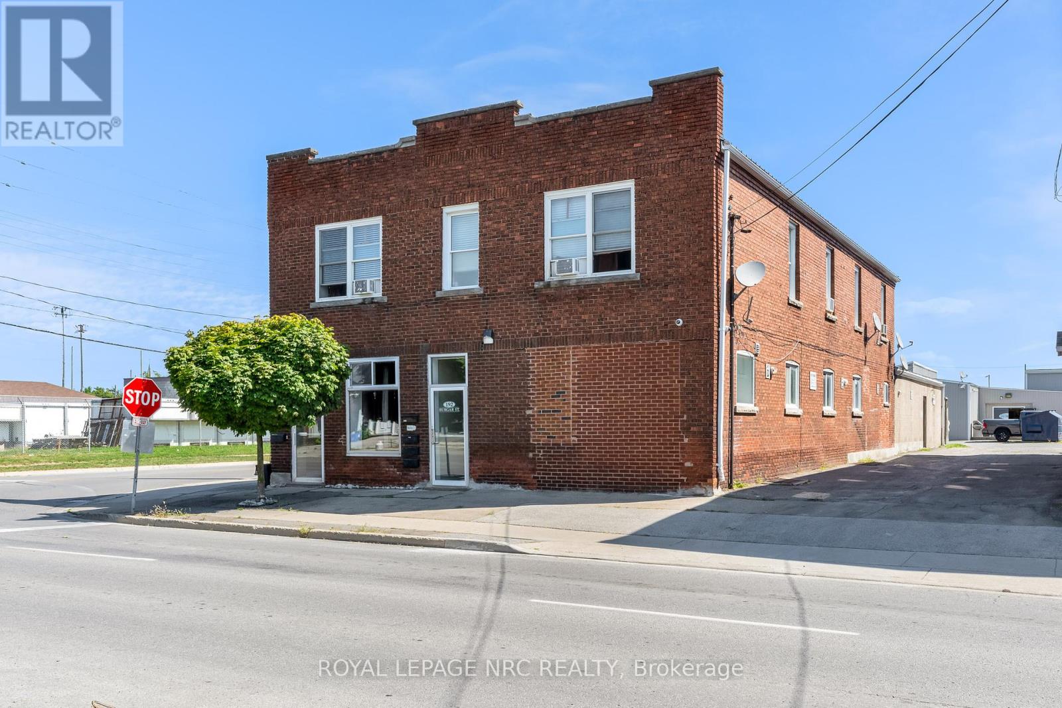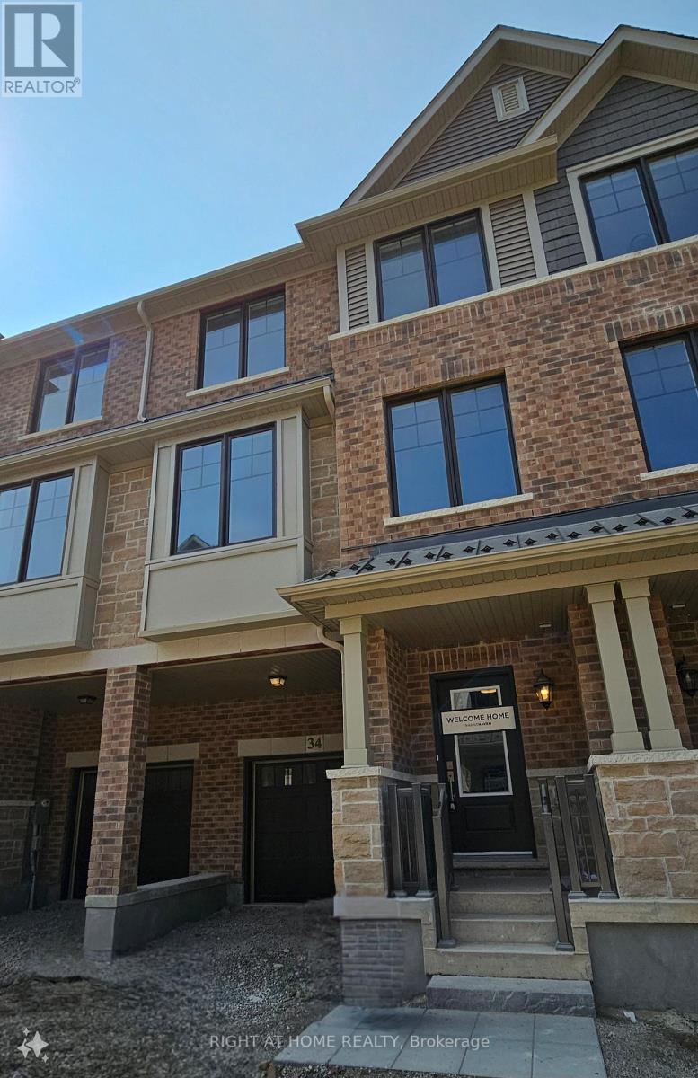46537 Anderson Avenue, Fairfield Island
Chilliwack, British Columbia
GREAT OPPORTUNITY FOR INVESTORS, VERY well-kept 5 bed, 2 bath spacious bright home on a large 8500 sqft FAIRFIELD ISLAND. This lot has an 80' frontage and has great potential to be rezoned and subdivided into two separate building lots down the road. This home has had many updates, including a newer roof, high efficiency furnace and A/C. Newer kitchen with self-closing drawers, higher end S/S appliances, and hardwood flooring. Spectacular covered deck with skylights overlooking a large, beautiful yard, with a hot tub to relax in. Renovated finished basement with a separate entrance. Extra parking for all your vehicles and toys, close to both schools, transportation, and easy access to the HWY1. Call today to book your showing 24 hr notice required!!!!! (id:60626)
Century 21 Coastal Realty Ltd.
4404 6000 Mckay Avenue
Burnaby, British Columbia
Welcome to Station Square 5 by Anthem! This spacious 2-bed, 2-bath corner unit features a rare double extra-large balcony, offering stunning views ofthe Metrotown skyline. Just minutes from Metrotown, SkyTrain, top restaurants, and all urban conveniences. Sold "as is, where is," this home includes1 parking stall and a storage locker. Don´t miss this incredible opportunity-book your private showing today! (id:60626)
Exp Realty
9204 Oakmount Drive Sw
Calgary, Alberta
Beautifully situated across from scenic bike and walking paths and an open dog park, this fully renovated 1,700 sq. ft. bungalow with a Double-Attached garage offers exceptional comfort and style. Step inside to a wide-open layout with gleaming hardwood floors and an abundance of natural light. The heart of the home is a stunning, fully renovated kitchen featuring granite countertops, a full suite of appliances, and a massive island—perfect for daily living and entertaining. Adjacent is a bright and inviting family room with a modern gas fireplace and French doors that open to a cozy deck, ideal for summer lounging.The main level hosts a spacious primary bedroom with a beautifully renovated 4-piece ensuite. A second bedroom, which can also serve as a home office or den, and an updated powder room complete the main floor.The lower level is equally impressive with continued hardwood flooring, a large recreation area with a full wet bar, granite counters, and built-in cabinetry. Two additional bedrooms are located here—one large enough to serve as a second primary suite, featuring a walk-in closet with direct access to the laundry room and a luxurious 4-piece ensuite. The second lower bedroom also includes a walk-in closet and its own stylish 3-piece ensuite.This incredible home is just minutes from Louis Riel School, Oakwood Community Center, West Stoney Trail, Costco, and more! If you’ve been searching for the perfect home—one that blends modern elegance with everyday comfort—your search ends here. This spectacular property is move-in ready and waiting for you to make it yours! (id:60626)
RE/MAX Realty Professionals
10202 76 St Nw
Edmonton, Alberta
Investor alert! Desirable FOREST HEIGHTS FOUR PLEX situated on prime DOUBLE LOT backing Capilano Ravine. A total of 10 bedrooms, 4 kitchens, 4 bathrooms, 4 living rooms, 2 shared laundry suites and a 4 CAR DETACHED GARAGE. Notoriously low vacancy rates in Forest Heights. 4 well laid out renovated units including all appliances. Heating system has efficient newer COMMERCIAL BOILER (2014), roof (2016) and garage door (2016). Fantastic location with a short walk to Edmonton's River Valley Trails, on a major bus route to Downtown, U of A, close to many schools, local shopping (Capilano and Bonnie Doon Malls) and many more amenities. Long term renters which brings in $5,640.00 monthly. A turn key investment in a prime FOREST HEIGHTS location! (id:60626)
RE/MAX Professionals
573 Carlsen Place
Port Moody, British Columbia
Discover elevated family living in this stylishly updated home. The main floor offers a smart, open layout with rich laminate flooring throughout, including a chic 2-piece powder room. The kitchen features maple cabinetry, designer tile backsplash, and an open pass-through to the dining room-perfect for entertaining. Fresh paint, updated lighting, and new countertops enhance the home´s modern appeal. Upstairs, find three bedrooms including a spacious primary with updated ensuite. The lower level boasts a generous rec/media room, laundry area, and access to a private rear patio-ideal for family enjoyment and relaxed outdoor living. OPEN HOUSE SAT, JULY 26TH & SUN, JULY 27TH FROM 2-4PM! (id:60626)
Angell
15 10771 Mortfield Road
Richmond, British Columbia
CHELSEA PLACE: Located steps away to South Arm Park. This updated spacious townhouse has it all,3 Bedrms, 3 Baths, is 1436 sq. ft. and is nicely located in a green space area. The main level features a 2 piece Bathrm, large updated kitchen, with all newer appliances. The spacious living rm has an elec. fireplace and dining rm, leads out overlooking fenced back yard with a patio, garden area and green space. The Upper level features large Primary Bdrm and 2 additions spacious Bedrms, updated 4 pc bathrm & 4 piece ensuite. Additional features include carport, additional parking, extra stge rm & much more. Complex amenities include outdoor heated swimming pool. You are only steps away from schools (Matthew McNair, Hugh McRoberts Sec.) (James Whiteside Elem) Open house Sunday July 27/25 2-4. (id:60626)
Sutton Group Seafair Realty
3701 68 A Street W
Camrose, Alberta
ONE OF A KIND, deluxe efficient custom built home. This home was built to the highest standards, composite siding, foam insulation, three pain windows, solid wood doors, composite (zero maintenance) front and back deck's and on demand hot water. Appealing to the homeowners gas and electricity bills.No neighbors to the east or south of your home, nothing but green space.The home utilizes the size of the property to its greatest extent maximising the balance between natural light, whilst maintaining privacy.As you enter the home into the grand foyer, the extra wide staircase takes you to three bedrooms all with large walk-in closets, two bathrooms, laundry facility, and bonus room, making moving furniture a breeze. The bonus room offers a great space for movie night, study space, or the perfect play area for the kids.The Primary bedroom has a large walk-in-closet, sitting area, and a very sunny en-suite with a spa-like feel. After a long day the soaker tub and walk-in shower are warm and welcoming.The main level offers an open kitchen with custom built cabinets matching corian countertops throughout the home, and living area. A beautiful dining room is accessible via the butler's pantry adjacent to the library (formal living room) both the dining room and library are designed with tastefully done wainscotting. The attached garage has room for three vehicles, with a drive through to access to the fully fenced big beautiful yard. This fantastic yard full of trees is great for entertaining, stone patio for sidewalk chalk, or lounging on a hammock under the sun. The covered deck off of the kitchen makes bbqing a breeze. Attached to the garage is an oversized boot room leading into the kitchen.From the main level the basement is accessible via another oversized staircase. The basement has two bedrooms, both with large closets, a bathroom with a large walk in steam shower, and a great recreational space. The mechanical room was left deliberately large to provide any additional storage required. If looking for storage space this home has all you need, large sized closet’s, butler’s pantry, two additional pantries, and storage under the stairs.This exquisite turn key home is located in a quiet cul-de-sac on the west side of the city, walking distance to park’s, school’s, and ball diamonds. Looking for its new owners to call home. (id:60626)
Royal LePage Rose Country Realty
192 Burgar Street
Welland, Ontario
Calling all savvy investors!! 5-Plex with ability to add more units or use the existing autoshop with hoist!! Potential 6.28% cap rate if tenant leases the autoshop, office and basement. Could also use rental income from residential units to have a free autoshop and make a very lucrative business. Entire building has a metal roof so no up-keep needed. Shop can easily be turned into 3 more units at least or can add revenue by renting out as a shop with office space and a two piece bathroom. Current 5 unit apartment building with spacious apartments and mostly renovated throughout. All 6 Hot water heaters are owned and replaced in 2022. Room measurements for all units available upon request. No interior photos of units as per tenants request. Each unit is spacious and offers nice floor plan with high ceilings on main floor. Individually metered units for Hydro, Coin Laundry on Site. All units have own panel box in their units. Building also offers interconnected smoke alarms in common areas. Basement is very large and was waterproofed from the inside fully by Wisecracks 2010, and offers potential for personal use or can add additional storage lockers to tenants for an additional income stream or rent out basement separately for storage and add to the NOI (Net Operating Income). Showings will only be Wednesday from 11 - 7 and Saturday 12 - 5 with listing agent present. (id:60626)
Royal LePage NRC Realty
23 21704 96 Avenue
Langley, British Columbia
Welcome to Redwood Bridge Estates - a rare opportunity in this sought-after complex! This charming 3-bedroom, 3-bathroom family-style corner townhouse offers the perfect blend of comfort and convenience. Enjoy multiple outdoor spaces facing east and west, including a private fenced backyard with an updated composite deck-perfect for morning coffee. The garden area invites your green thumb, while the double-car garage adds everyday ease. Inside, high ceilings and a gas fireplace create a warm ambiance in the living room. Steps from trails, play areas, and just minutes to recreation, schools, transit, and shopping with easy access to Highway 1, and Golden Ears Bridge. Catchments include Topham and Walnut Grove Secondary. You don't want to miss out on this on (id:60626)
Royal LePage - Wolstencroft
123 Falcon Green
Fort Mcmurray, Alberta
INTRODUCING 123 FALCON GREEN! AN INCREDIBLE OPPORTUNITY TO OWN THIS FAMILY HOME LOCATED IN EAGLE RIDGE, IN A FAMILY CUL DE SAC, WITH TRIPLE HEATED GARAGE, SITUATED ON A 9100 SQ FT LOT BACKING THE GREENBELT, WITH A HEATED POOL, BONUS ROOM AND OVER 3200 SQ FT OF LIVING SPACE. The original owners who have loved this home and location, had this custom built by ALVES and have enjoyed every moment here with family and friends and have been the home where the Neighbour's gather to enjoy the amazing yard and 27 ft round above ground heated pool with decks that include pool party area, another for BBQing and the lower tier for the evening fires, all overlooking the greenbelt and Birchwood trails. The luxurious interior has been recently painted on the main and upper levels, making the living areas bright, fresh, and new. The main level offers a grand foyer that leads to your open-concept living area with 9 ft ceilings, hardwood floors, a bank of windows, and a great room with a stone feature wall with built-in gas fireplace. The stunning kitchen offers loads of cabinets that run from floor to ceiling, 2 sinks, one overlooking the yard and the other built into the island. Granite countertops, backsplash, massive island with eat-up breakfast bar, built-in appliances that include a gas range, range hood & wall oven. To complete this kitchen, you have a walk-in pantry that has amazing storage. The Kitchen overlooks the dining room which is surrounded by windows. The main level is complete with laundry room, mud room, and direct access to your attached triple garage. Take the staircase to the upper level that offers 3 large bedrooms and two 5 pc baths, plus a massive bonus room with vaulted ceilings and 2nd gas fireplace that is also stone-faced. The Primary bedroom features greenbelt views, a woman's dream walk-in closet with built-in shelving. The ensuite features double sinks, oversized jetted tub, and walk-in tiled shower. The fully finished lower level has a separate entranc e and is an approved legal suite, however if you didn't want to use it as a suite, this space's design and layout does not allow for the suite to take away from family space. You have a large rec room, 2 generous sized bedrooms, full bathroom, in-floor heat, laundry room, full kitchen, and the continued 9 ft ceilings. On the exterior, other features, plus the ultimate decks and pools, include a fully fenced and landscaped yard, gas bbq hookup, side storage area with shed, and gated access to the Birchwood trail system. The oversized driveway offers room for RV Parking. This one-of-a-kind cul-de-sac features a center greenspace and is in walking distance to schools, parks, shopping and more. In addition you have central a/c. This is a must-see home for those wanting to be in a family neighbourhood, with amazing neighbours, all extras you want in a home, space, and is turn-key and move-in ready. Sellers say they will be sad to leave the home and know the next owner will love just as much as they have. (id:60626)
Coldwell Banker United
169 Callaghan Dr Sw
Edmonton, Alberta
Welcome home to unparalleled serenity and luxury within Callaghan's prestigious 7 Oaks! Built with concrete construction for unparalleled quiet and comfort, imagine yourself in over 1,800sf of stunning main-level living, featuring soaring 12' ceilings, warm Brazilian Cherry floors, rich maple cabinetry, & luminous quartz surfaces. The heart of this home is a chef's dream kitchen, boasting top-tier SubZero, Wolf, Miele, Bosch & GE Café appliances, seamlessly flowing into a spacious living & dining area. Relax in 2 main-floor bedrooms, a dedicated office & a bright, airy 3-season sunroom. Discover nearly 3,600sf of total finished space, including a versatile basement with a bedroom, a flex room ideal for a gym or guest retreat & a bonus studio/office space. Also includes a spacious indoor heated garage workshop - ideal for projects! A rare find! HURRY! (id:60626)
RE/MAX Excellence
34 Folcroft Street
Brampton, Ontario
New Luxury townhouse built by Branthaven Homes! Nestled in one of the most desirable and family-friendly neighborhoods in Brampton. This beautiful executive 3-bedroom, 3-bathroom home features tons of upgrades including, gleaming hardwood floors throughout, an open-concept layout, bright living and dining area, a modern kitchen with stainless steel appliances, and a cozy breakfast nook. Upstairs, the large bedrooms offer plenty of closet space and natural light. Conveniently located near schools, parks, shopping centers, and public transit, this home provides easy access to all the amenities you need. Ideal for families or professionals looking for comfort and convenience! (id:60626)
Right At Home Realty

