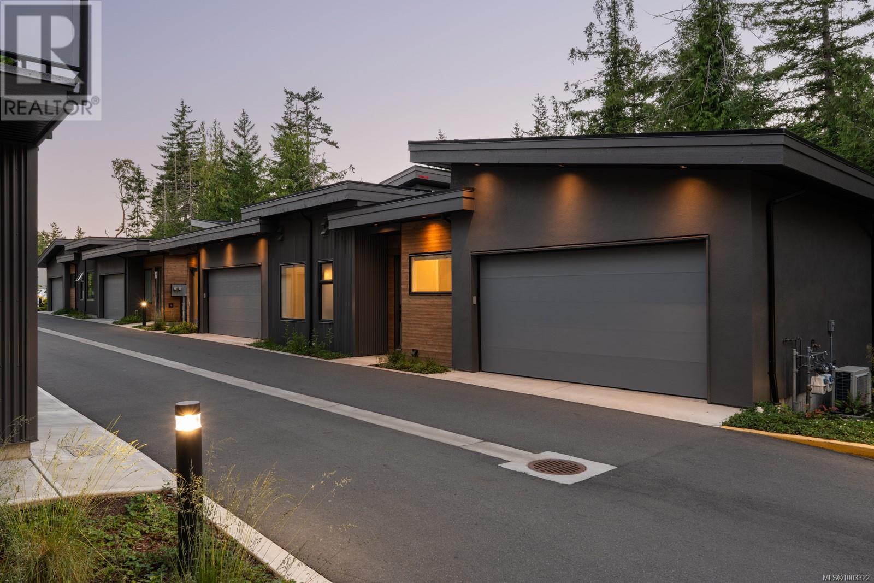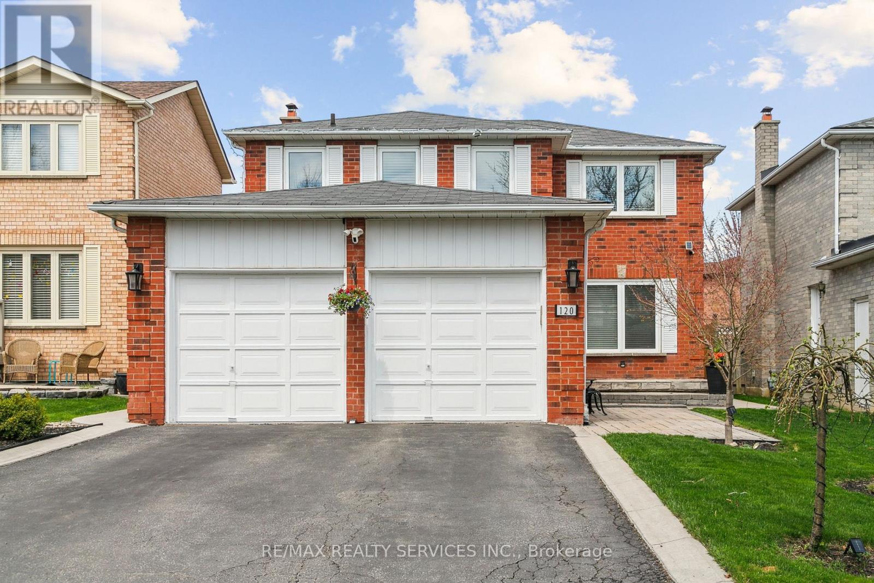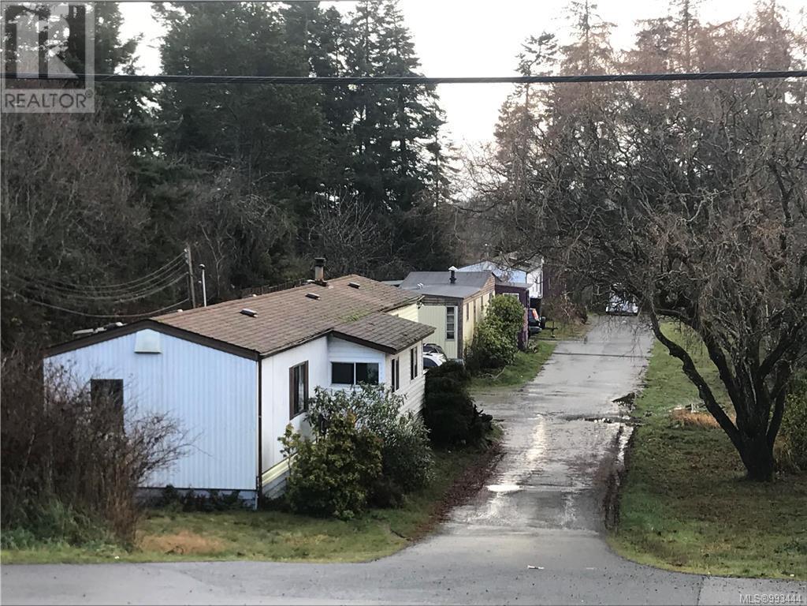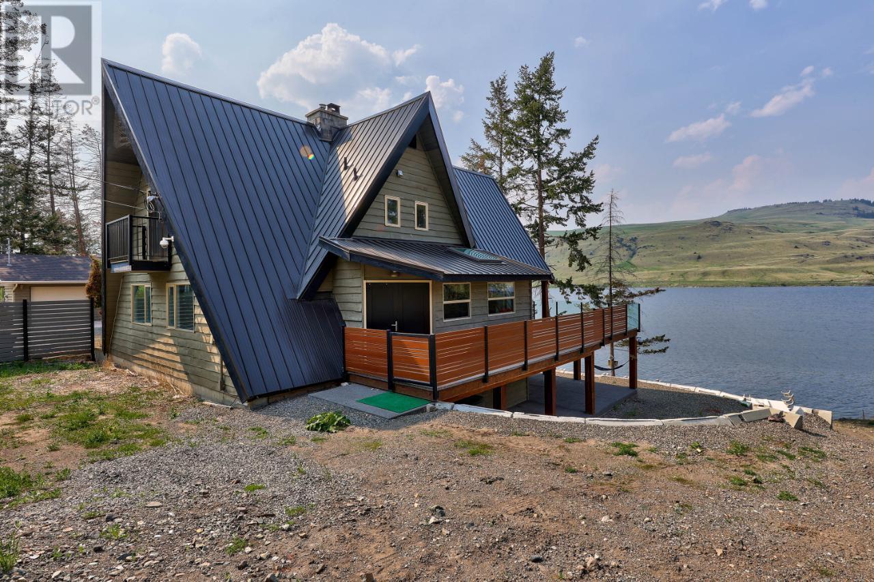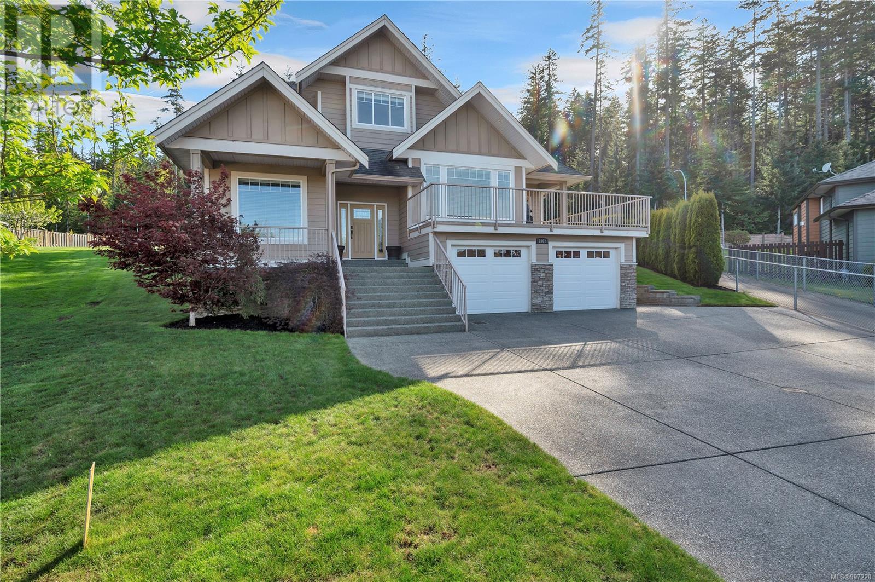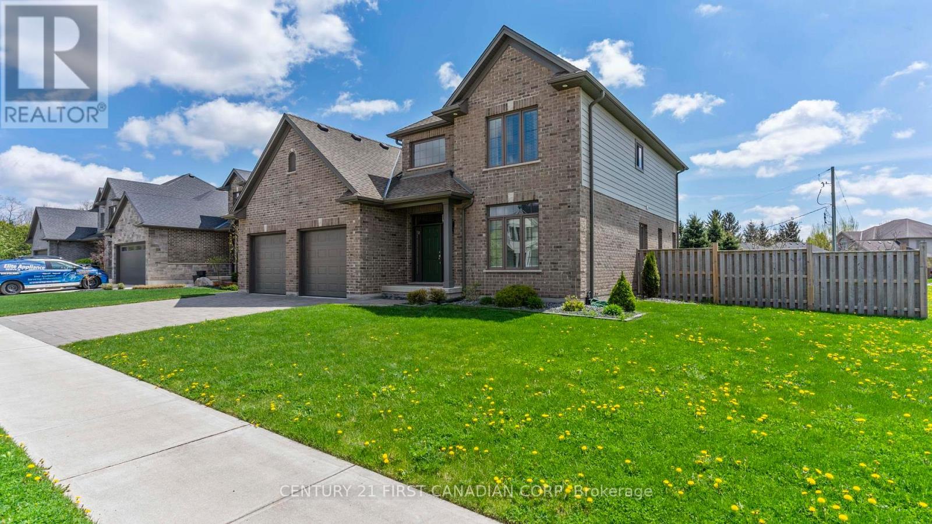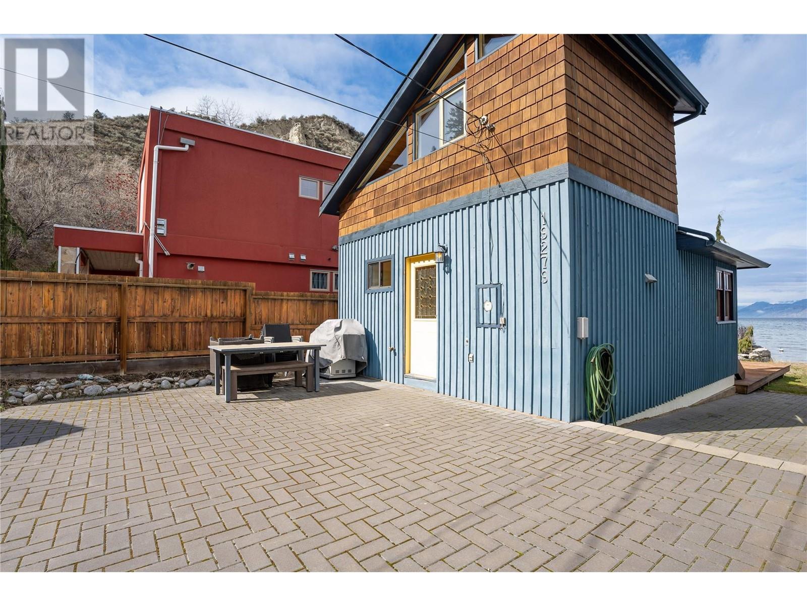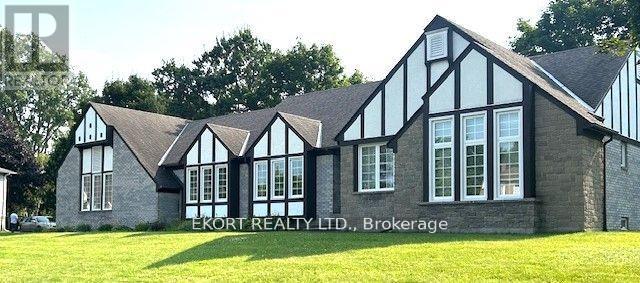1614 Blackwell Road
Sarnia, Ontario
Welcome to your dream home — a beautifully renovated 5-bedroom, 2.5-bathroom gem on an almost ¾ acre treed lot in one of the area’s most desirable neighbourhoods. Step inside to a bright, open-concept layout with designer colours, thoughtful finishes, and a stunning Sarina Cabinets kitchen featuring elegant hardware and premium touches — perfect for family living and entertaining. The main floor primary suite offers a walk-in closet, stylish ensuite, and patio doors leading to the expansive backyard — your perfect spot for morning coffee or evening relaxation. The finished basement provides flexible space for a playroom, media room, office, or gym. Outside, the deep private lot offers endless opportunities for fun, gardening, and backyard dreams. Heated Double Car Garage & Recently upgraded 3/4” waterline. Located within the sought-after St. Anne’s and Cathcart School Districts, and walking distance to beaches and the Howard Watson Nature Trail, this home perfectly blends modern convenience with classic family warmth. (id:60626)
Exp Realty
29 Cityside Link Ne
Calgary, Alberta
LOCATION! LOCATION! LOCATION!Stunning 7-Bedroom, 5-Bathroom EAST-FACING Home with Basement LEGAL Suite for Sale. This exceptional 2022-built luxury home offers 3,886 sq. ft. of total developed space, with 2,964 sq. ft. above grade and a 922 sq. ft basement legal suite, featuring 7 spacious bedrooms, 5 bathrooms including 2-bedroom, 1-bathroom basement legal suite—ideal for multi-generational living or generating additional rental income. Every detail has been thoughtfully upgraded, blending quality and elegance.The lot size is 4,208 sq. ft. with a 46-foot-wide frontage. Enjoy the privacy of having no neighbors behind, offering a peaceful and secluded setting. Enjoy breathtaking views of the Rocky View Mountains and downtown Calgary from the backyard. Each floor boasts high ceilings, creating an open and airy atmosphere.On the main floor, the bedroom features an attached ensuite bathroom, complete with a steam room, ideal for elderly family members or as a private office or guest room. The chef-inspired kitchen comes equipped with stainless steel appliances, a gas cooktop, and ample counter space. The open floor plan creates a bright and inviting atmosphere, filled with natural light throughout the home. A half bath on the main floor enhances convenience.The upper floor features 4 spacious bedrooms, designed for comfort and privacy. There are 2 full bathrooms with modern finishes, providing ample space for family use. There is a 20 ft by 16 ft huge family room above the garage, perfect for gatherings or children's entertainment. The upper floor laundry is thoughtfully designed for convenience, with easy access from the bedrooms and common areas to streamline laundry tasks. The primary bedroom features a luxurious 5-piece ensuite bathroom and a spacious walk-in closet.The basement legal suite includes two bedrooms, perfect for guests or tenants, and a modern bathroom with LED mirror and a glass-doored standing shower. The spacious living room features an e lectric fireplace, while there are also two large storage areas for added convenience.This home is full of additional features that elevate its appeal. The home has central AC and heating, ensuring comfort throughout the year. The double garage is ready for a gas heater with rough-ins. For ultimate comfort, there is a two-zone split temperature control, and the professionally fenced and sodded yard enhances the overall privacy and curb appeal. There are also rough-ins for a central vacuum system for added convenience.Location is key, and this home does not disappoint. It is walking distance to Cityscape Square Plaza, with easy access to YYC Airport, Deerfoot Trail, and Stoney Trail just a short drive away.This home combines modern luxury, scenic views, and privacy, offering a rare opportunity for those seeking the best in contemporary living. Get in touch with your preferred realtor to arrange a private showing, or click the attached link to take a virtual tour of the property. (id:60626)
Royal LePage Metro
15 3921 Olympian Way
Colwood, British Columbia
This thoughtfully designed 3-bedroom, 3-bath townhome at Olympic Breeze offers 1,564ft² of modern living space backing onto a protected riparian greenbelt. The main level features 10' ceilings, a primary bedroom with ensuite, open-concept living/dining, a modern kitchen with waterfall-edge quartz countertops, and a balcony with serene forest views. Enjoy a Napoleon gas fireplace in the living room, a double garage with EV charger, and a functional mudroom. The lower level includes 9' ceilings, two large bedrooms, a full bath, a flexible recreation room, and a dedicated office - perfect for guests, remote work, or growing families. Built to BC Step Code 3, Olympic Breeze blends West Coast Contemporary design with energy-efficient construction. Each home includes wide-plank engineered hardwood, stainless steel appliances, and a high-efficiency heat pump for year-round comfort. Steps to Olympic View Golf Course, parks, and scenic trails - this is modern living, surrounded by nature. (id:60626)
Engel & Volkers Vancouver Island
120 Flowertown Avenue
Brampton, Ontario
Wow, This Is An Absolute Showstopper And A Must-See! ,This Stunning 3+1 Bedroom, Fully Detached Home Offers Luxury, Space, And Practicality For Families. Home Features Separate Living And Family Rooms, With The Family Room Showcasing A Cozy Wood Fireplace, Offers Everything You Need For Comfort And Convenience. Elegance, While The Beautifully Designed Kitchen Is A Chefs Dream ,A Stylish Backsplash, And Stainless Steel Appliances. The Master Bedroom Serves As A Private Retreat, Boasting A Walk-In Closet And A Luxurious 4-Piece Ensuite. All Three Upstairs Bedrooms Are Generously Sized, Offering Comfort And Functionality. The Finished Basement Includes A Bedroom, Living Room, And Full Washroom, Providing Incredible Flexibility. Conveniently Located Close To Parks, Schools, Shopping, And Mt Pleasant GO Station. (All the upgrades done in 2020 as per seller)Family room main level, Living area in basement & basement bedroom are sound proof. Don't Miss Out Book Your Private Viewing Today! (id:60626)
RE/MAX Realty Services Inc.
7125 Grant Rd W
Sooke, British Columbia
Seller will Carry in 1st Position with 400k down, 2years, won’t do a joint venture. Great Investment or Holding Property. Land Sale Only Zoning R3 allows for subdivision with application to Small Lot Residential 350 meter lots permitting an 8/9 strata lot subdivision. (Sooke has preliminary approved 8 in 2016, but with bonus amenities may do 9?) South facing mostly level .96 Acre in the heart of Sooke, Municipal water, hydro, phone, cable, internet & sewer connection available near lot line on Grant Rd. Steps to public transit & close to schools, parks, beaches, marina and shops. By Appointment only. The Mobiles aren’t part of sale, they are non inhabitable, all vacant need to be removed. The seller has a Demolition permit and potential buyer will be responsible for removing the dangerous trailer. Do not walk on property without appointment, some unsafe areas, listing realtor must be present. (id:60626)
Maxxam Realty Ltd.
9027 Planet Mine Road
Kamloops, British Columbia
Experience the allure of waterfront living at this enchanting Stump Lake home, nestled on a serene 0.62-acre oasis. This sun-drenched haven offers a tranquil retreat from urban bustle, with ample space to create lasting memories with loved ones. The main level boasts a sleek, modern kitchen, two cozy bedrooms, a bathroom, and a vaulted living room with a wood-burning fireplace and floor-to-ceiling windows. These open to an expansive 42x15 covered deck, ideal for barbecues, outdoor gatherings, and soaking in the breathtaking lake views. The upper floor features a secluded master bedroom with a 3-piece ensuite and a private balcony for added tranquility. The lower level reveals a vast, fully finished recreation room, a spacious den, a sauna, a second wood fireplace, a bathroom, laundry facilities, and ample storage. Equipped with heat pump, central AC and a 200-amp electrical service, this home has year around access and tons of potential to create memories that will last a lifetime. (id:60626)
Royal LePage Westwin Realty
2002 Varsity Dr
Campbell River, British Columbia
This warm and welcoming 3-bedroom plus den, 4-bathroom home offers 2,857 sq ft of well-designed living space. Beautiful ash wood floors, often mistaken for oak, run throughout the house, adding natural warmth and character. The spacious custom kitchen is a real highlight, with granite countertops, stainless steel appliances, and tons of storage perfect for everyday living and entertaining. The primary suite is a peaceful retreat with a 5-piece ensuite that includes an air jet tub for relaxing soaks. The den offers great flexibility as a fourth bedroom, home office, or guest space. You’ll love the oversized garage with one bay stretching 38'5'' x 22'9'', giving you all the room you need for a workshop, toys, or extra storage. Outside, the beautifully landscaped yard is easy to enjoy and shows pride of ownership. Best of all, you're right across from Beaver Lodge Lands, just step out your door and onto miles of walking and biking trails. It’s the perfect mix of comfort, space, and nature. (id:60626)
Exp Realty (Cr)
102 Caverhill Crescent
Middlesex Centre, Ontario
Welcome to this beautifully maintained two-storey home in the charming community of Komoka on a quiet cul-de-sac. Lightly lived in and situated on a generous lot with potential for a pool, this home offers versatility and space for the whole family. With three spacious bedrooms upstairs, one of which is a master with ensuite and walk in closet and a unique main-floor master bedroom featuring a walk-in closet and private ensuite-perfect for guests or an in-law suite-you'll find comfort and flexibility throughout. The finished basement adds even more value and adaptability with a fifth bedroom, family room and a home office ideal for that growing family. Don't miss this exceptional opportunity in one of Komoka's most desirable neighborhoods! (id:60626)
Century 21 First Canadian Corp
371 Academy Way
Kelowna, British Columbia
INVESTOR ALERT - INCOME POTENTIAL! This well-maintained, solidly built, 5bd/3bath home has everything you need and more! The upper floor has a view of the mountains, 3bd-2bath with a beautiful kitchen, living area and deck access front and back with a custom primary ensuite and plenty of storage. The lower level was professionally finished as a legal 2bd-1ba suite and has its own entrance, in-suite laundry and private patio! This large, fenced corner lot allows for extra parking front and back as well as streetside. A recently updated back deck is ready and waiting for you, providing a great view of your greenhouse and the hillside. Perfect home for someone with a green thumb or desire to be more self-sufficient with multiple gardens, 2 mature grape plants and a plum tree! IN ADDITION, the home is solar-ready, prepped for a radon mitigation system and has a high-efficient condensing water heater and heating/ cooling system with HRV for a healthier, cleaner and more comfortable living environment! With greenspace to the north-west of the property you should always have an open view and access to the numerous trails in the area for walking and recreation. This location is amazing for easy access into Kelowna for shopping, appointments or events and only minutes to the University and International Airport with lakes, golf courses and wineries nearby for your enjoyment! (id:60626)
Oakwyn Realty Okanagan
19279 Lakeshore Drive N
Summerland, British Columbia
Resting on the shores of Summerland’s highly sought-after Crescent Beach, this charming cottage offers an incredible opportunity to secure Okanagan lakefront property and live life at the water’s edge. The home is designed with intention, making the most of its floorplan with vaulted ceilings, a newly renovated bathroom/laundry room, open concept living and second floor sleeping area. The beach is sandy, and borders a quiet corner of the lake for maximum privacy, and there is an expansive deck to take in the views. Truly a unique offering, properties like this are hard to come by and won’t last long. Please contact your preferred agent to book your private viewing. (id:60626)
Royal LePage Parkside Rlty Sml
24 Kaiser Court
Belleville, Ontario
Nestled at the tranquil end of a picturesque West End cul-de-sac lies a slice of paradise ready to welcome you home. This enchanting Tudor-style bungalow is more than a house its a dream realized, waiting only for your suitcase and toothbrush. Every detail has been thoughtfully attended to, with the hard work already complete, leaving behind a masterpiece that shines with perfection. The property's expansive 200x100-foot lot strikes a harmonious balance between space and intimacy. As you approach, a newly paved driveway greets you, offering parking for 8 or more vehicles with ease. Whether you're hosting a gathering or simply enjoying the luxury of space, this driveway ensures everyone is accommodated. Beyond that, a 3-car garage and an additional carport provide even more room for your vehicles, hobbies, or storage needs. The large, sunlit kitchen is a chefs delight, blending classic style with every modern convenience you could wish for. Granite countertops, crowned by a central island, invite culinary creativity and social gatherings alike. Here, cooking isn't just a task its an experience. The charm continues into the living and family rooms, united by a stunning double-sided gas fireplace. Imagine cozy evenings spent with the flicker of flames illuminating both spaces, creating a warm and inviting ambiance that transforms every moment into something extraordinary. The primary bedroom is a retreat within a retreat spacious haven boasting a beautifully designed 3-piece ensuite bath. Thoughtfully appointed and bathed in natural light, it promises restful nights and peaceful mornings. Downstairs, the home expands further with a generously sized recreation room. Featuring the same exquisite hardwood floors, it offers the perfect setting for games, gatherings, or quiet personal time. An additional bedroom and bathroom on this level provide privacy and comfort for guests or family members, while ample storage ensures that everything has its place. (id:60626)
Ekort Realty Ltd.
296 Montgomery Road
Alnwick/haldimand, Ontario
Discover the charm of 296 Montgomery Road in Roseneath, Ontario, a stunning all-brick, detached bungalow perched on a hill, offering breathtaking views of clear rolling hills. Nestled on over 14 acres of private land, this newer-built home is set far back from the main road, ensuring tranquility and seclusion. The main floor boasts 9' ceilings and gleaming hardwood floors throughout. Enjoy the spacious double garage with high ceilings and a large single garage door. The property features a serene pond at the rear, perfect for relaxation. The partially finished basement, filled with natural light from numerous windows, awaits your personal touch. Just a short drive to Rice Lake, this property is an ideal retreat with endless possibilities. Experience country living at its finest!Extras: 9' ceilings & hardwood flooring throughout main floor. 14+ acres land. Double garage with good height and large single door with direct entrance to home. Wood burning stove in family room. Approx. 1,800 sqft. (not including basement). (id:60626)
Exp Realty



