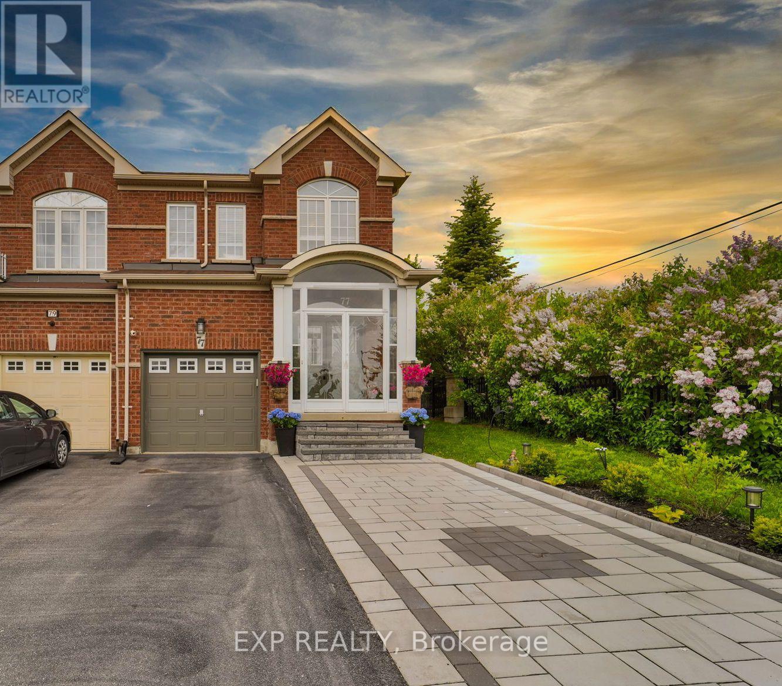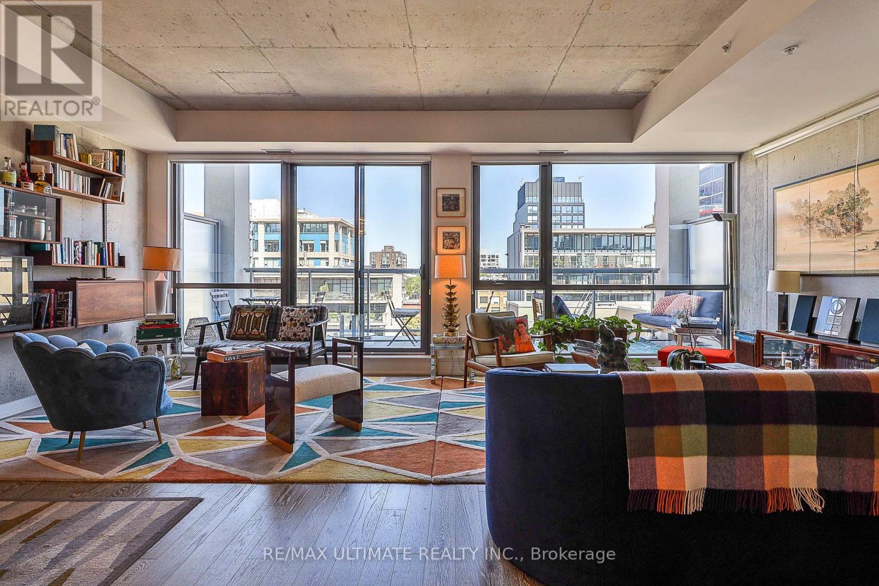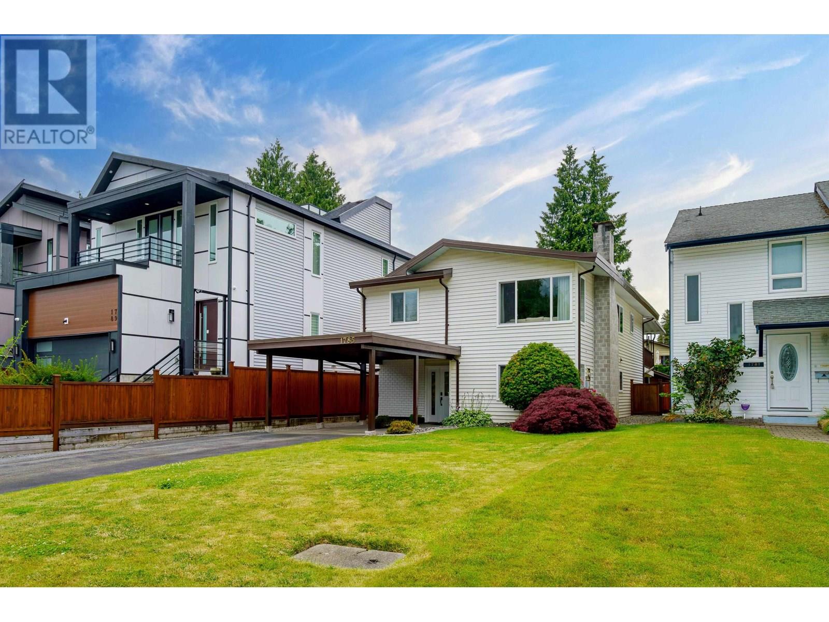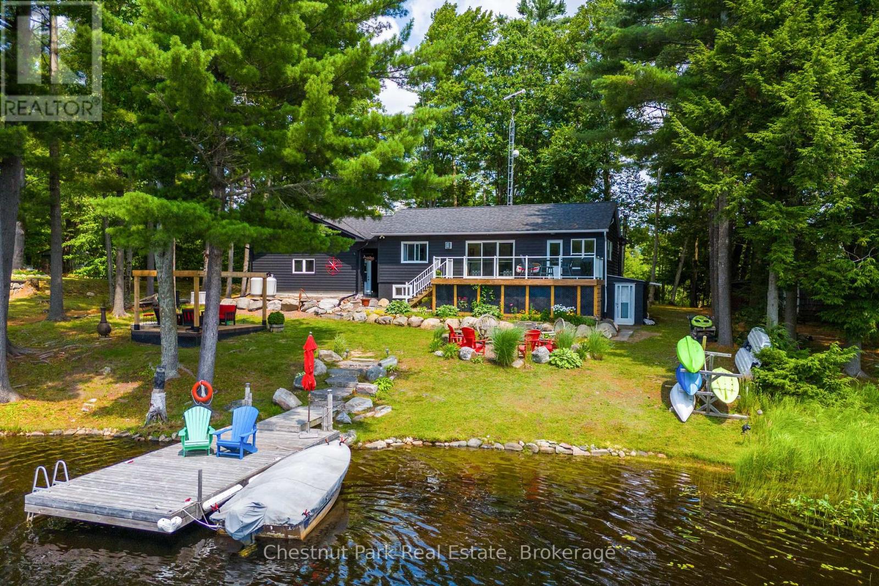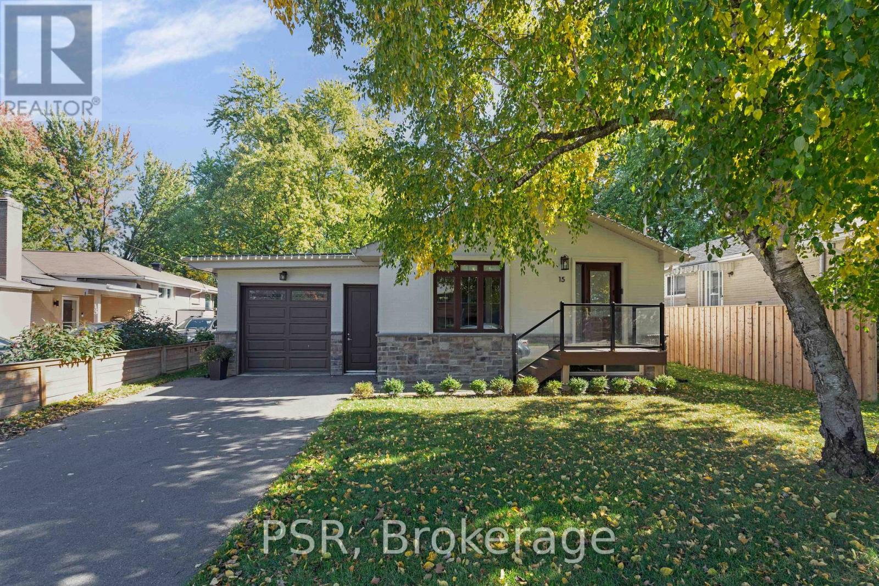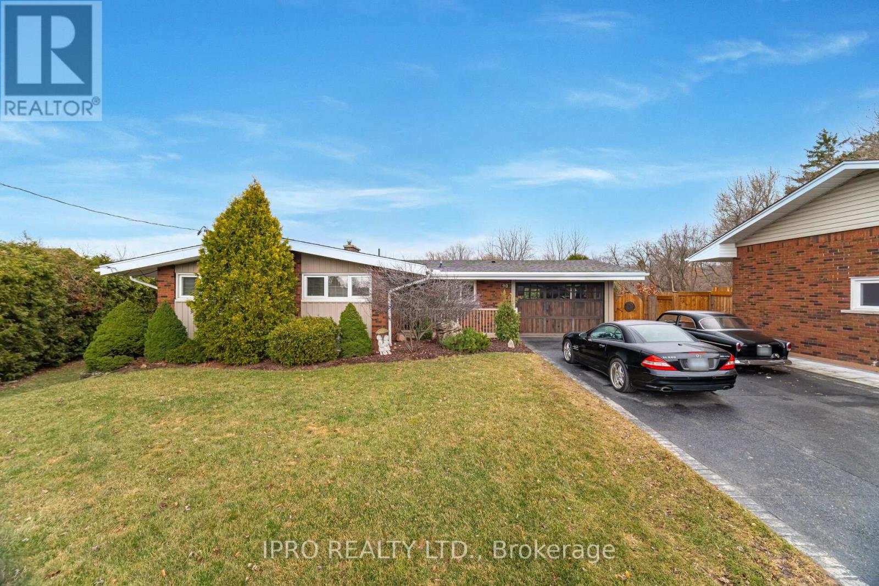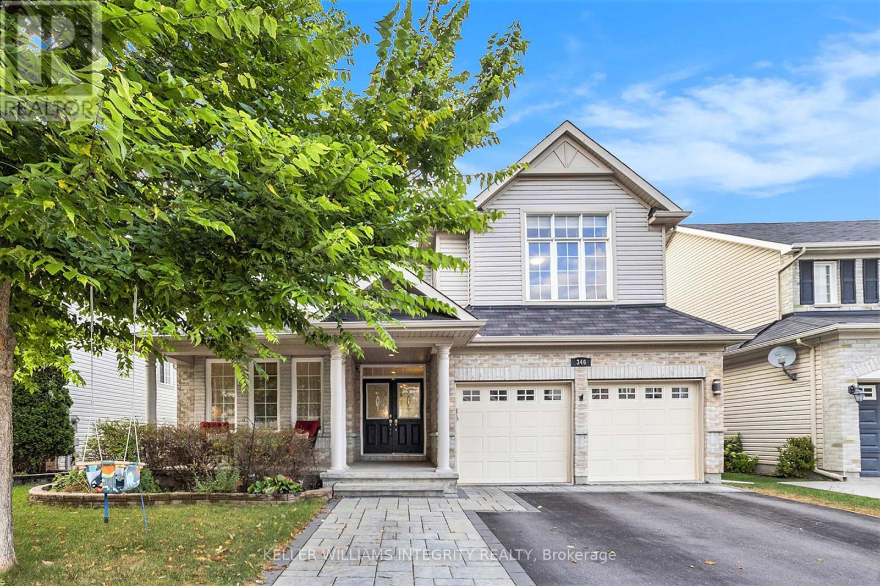77 Catalpa Crescent
Vaughan, Ontario
Stunning 3-Bed, 4-bath Freehold Corner Townhome that feels just like a Detached Home! With approx. 2000 sq.ft. of living space above ground plus a beautifully finished basement, it has it all- style, space, and a location you'll love. Excellent curb appeal, Situated in the highly desirable Patterson neighborhood in Maple, its just a quick walk to Maple GO Station and surrounded by every convenience you need. Located in the catchment for some of the highest-rated schools in all of York region, whether you're raising a young family or planning ahead, you'll have access to exceptional education options right from day one. $$$ spent on thoughtful upgrades, interlocked stone in backyard & front yard. Step inside through double doors & you're welcomed into a bright foyer leading to separate living/dining and family rooms a rare find in townhomes! The main floor is bright & airy thanks to oversized windows, upgraded, modern lighting & high ceilings. Timeless white kitchen is as functional as it is beautiful, featuring stone countertops, a matching backsplash, stainless steel appliances & a cozy breakfast nook with custom made accent wall. Step out to enjoy one of the largest backyards for homes on the street, complete with interlocking stone perfect for summer hangouts or a little quiet time outdoors. Upstairs, the primary suite offers tranquil golf course views, large walk-in closet, an Ensuite bath with a soaker tub and glass-enclosed shower. Two more spacious, sun-filled bedrooms share a freshly updated 4-piece bathroom with new vanity. Downstairs, the fully finished basement gives you extra space for whatever you need- home office, movie room, gym, or playroom. Extended driveway, No Sidewalk- fits up to 4 cars, ideal for hosting family and friends. You're also just minutes from grocery stores, cafés, restaurants LCBO, Eagles Nest Golf Club, multiple parks, trails- you name it! This home is the complete package- Move-in ready and waiting for you to make your own. (id:60626)
Exp Realty
Ph07 - 39 Brant Street
Toronto, Ontario
Unveiling a magnificent and expansive 2-bedroom, 3-bathroom penthouse unit nestled within The Brant Park Condos! This exceptional dwelling spans nearly 1,200 square feet and features a spacious north-facing terrace, offering an abundance of natural light that illuminates the interior. Boasting elegant engineered hardwood floors and lavish high-end finishes, this home showcases striking exposed concrete accent walls and a contemporary European-style kitchen complete with stainless steel appliances. Ideal for urban living, this property is conveniently located within walking distance to an array of top-tier amenities in downtown Toronto, including convenient transit options, acclaimed restaurants, bustling nightlife, entertainment venues, upscale shopping, and so much more! (id:60626)
RE/MAX Ultimate Realty Inc.
11660 95 St Nw Ne
Edmonton, Alberta
Opportunity: Ideal for pharmacy, professional and medical users to occupy up to 6,000 sq.ft. in a community-centric professional building Income in place: Ability to capitalize on stabilized/escalating lease revenue from the established main floor dental office tenant for the next five years Location: Corner site with prime frontage directly onto 95th Street and 117 Avenue Building size: Main Floor: 4,826 sq.ft.±; Second Floor: 4,826 sq.ft.± Total Building Size: 9,654 sq.ft.± (With ability to demise) Access: Transit-oriented property with abundant onsite/street parking available Total Sale Price: $1,249,000 (id:60626)
Nai Commercial Real Estate Inc
1785 Suffolk Avenue
Port Coquitlam, British Columbia
LOCATION IS GOLD! Immaculate 4 Bedroom 3 Bathroom family home on a nice private well manicured lot near schools, shopping, transit, parks and more. This gorgeous home and lot has been meticulously cared for. Pride of ownership shows throughout. Downstairs has a bedroom with its own full bathroom could also be a great home business area. Also downstairs there is a huge cozy recroom with built in bar and fireplace. Theres also a large extra room and workshop/laundry room. Upstairs has a nice Livingroom and dining room and separate eating area in kitchen with walkout deck. and 3 good sized bedrooms. The master has an ensuite and overlooks backyard and shed. This home has it all. (id:60626)
Royal LePage - Brookside Realty
82 Albert Street
St. Catharines, Ontario
Discover a prime investment opportunity with this well-maintained multi-residential property featuring 6 units, perfectly situated for maximum convenience. Located just minutes from major highways, steps to public transportation, shopping centres and malls, this property offers easy access to everything your tenants need, enhancing its appeal and rental potential. Each unit is occupied by A+ tenants, all of whom consistently pay on time, ensuring a reliable income stream for the savvy investor. The property has been meticulously cared for, with significant upgrades including a brand-new roof installed in 2023, providing peace of mind and reducing future maintenance costs. This income-generating gem is not only a sound investment but also a welcoming community for tenants. Dont miss the chance to add this income property to your portfolio. (id:60626)
Century 21 First Canadian Corp
7 - 1006 Young's Road
Muskoka Lakes, Ontario
Wake up to the sound of loons and enjoy spectacular sunsets on Ada Lake. This newly updated, year round cottage or home is the perfect place to make Muskoka memories. Located less than 10 minutes to Port Carling and Bala where you can find some of the best shops, restaurants, events and attractions that the area has to offer. The main level is an open concept layout with modern kitchen, spacious dining room and living room complete with a unique Swedish style propane fireplace. Large sliders provide great vistas of the lake and allow tons of natural light within the space. Walk out to your large deck with sleek glass rail system and enjoy great sun throughout the day with prime Due West exposure. Pine ceilings and barnboard accents bring nature in and create warmth within the space. A newly added mudroom, two decent sized bedrooms and a 4 piece washroom complete the Upper Level. The Lower Level offers two additional bedrooms, bonus living area and laundry complete with a powder room. The 2 car garage was added in 2021 and has ample storage and workspace. Live worry free with a fully wired, automatic GENERAC system set up to run cottage and garage in the event of a power outage. This property was designed with entertaining in mind with multiple outdoor seating areas. Relax on the deck or newly built sitting platform and end your days circled around the campfire with friends or family. The waterfront offers sandy level entry and deeper water off the dock. Discover the peacefulness and serenity of life on a smaller lake in Muskoka. Ada Lake is a quiet lake offering great swimming, fishing and is well suited for paddling and smaller watercraft. Don't miss out on this wonderful opportunity to live and play in the heart of Muskoka. (id:60626)
Chestnut Park Real Estate
15 Wenderly Drive
Aurora, Ontario
A Rare Find For Downsizers, Empty-Nesters, And Young Families! This Updated Bungalow Offers A Balance Of Modern Comfort And Practical Living, Nestled On A Quiet Cul-De-Sac. The Open Concept Layout Seamlessly Connects Living And Dining Areas To A Functional Ray wall Kitchen With An Eat-In Island And Quartz Countertops. The Primary Suite Features A Spa-Like Five-Piece Ensuite With Heated Floors, A Walk-In Closet With Custom Built-Ins, And Plenty Of Room For A King-Sized Setup. The High-Ceiling Basement Adds Real, Usable Living Space With A Spacious Second Living Area, An Additional Bedroom, And A Full Bathroom. Ideal For Entertaining, In-Law Living, Or Grown Children. Ample Storage Throughout. Located In The Heart Of Aurora, You're Minutes From Top Schools, Dining, And Local Amenities. This Move-In Ready Home Can Be Yours. (id:60626)
Psr
548/546 Roanoke Avenue
Kelowna, British Columbia
INVESTOR / MULTI-GENERATIONAL ALERT! This versatile two-home property features a 1922 SQ FT Main house with an in-law suite, and a 2014 Carriage home, offering excellent rental income. The upper level of the main house is a 2-bedroom, 1-bathroom unit currently rented for $1,995/month on a month-to-month lease. The lower level has an in-law suite 1-bedroom, 1-bathroom unit rented for $1,500/month on a fixed-term lease, and the 1030 Sq FT Carriage home, built in 2014 offers 2 bedrooms and 2 bathrooms with an attached single garage generating $2,400/month on a month-to-month lease. Main House 1922 SQFT + 1038 SQFT Carriage Home for a total of 2950 SQFT of living space right by the Mill Site Redevelopment area in North Kelowna. With everything within walking distance, shopping, lake/beaches, restaurants, arts, transit, etc. This property has excellent convenience, value, plus future value in the land. This MF1-zoned property with Future Zoning C-NHD has alley access and a fully fenced yard. With parking for 8 vehicles, this is a great holding property with a $5900. monthly rental income and excellent future development potential. Buyer to verify with the City regarding future development possibilities. Measurements taken from the I-Guide if important, please verify. (id:60626)
Royal LePage Kelowna
90 Mountain Avenue N
Hamilton, Ontario
PRIME INVESTMENT OPPORTUNITY! Welcome to one of the best properties located in Olde Stoney Creek. Professional AAA+ tenant would love to stay. Property has been meticulously maintained inside and out. Rental income $5000/month, never any hassle. Over $350,000 spent in renovations. 2400 sq ft of living space. A complete main floor do-over with new kitchen, new bathrooms (1 with a steam room), hardwood throughout and walkouts to picturesque backyard. 2 kitchens, 2 laundry rooms, new garage (1.5 car) with cedar garage door. Brand new double aggregate driveway. New back deck with glass railing spanning entire width of home overlooking backyard & pool. Stunning backyard paradise, sun-drenched all day, with over 1/4 acre backing onto wooded ravine and creek. Spacious lower level with large picture windows looking out to pool, backyard and ravine. Separate entrance. Backyard oasis provides nature, peace and tranquility at your doorstep while being just 5 minutes from town and all amenities. New GO Train line to Union Station 5 min. away & scheduled to start running this year. Too many upgrades to mention, see attached Upgrade Sheet. Can close earlier if tenants are assumed. (id:60626)
Ipro Realty Ltd.
346 Blackleaf Drive
Ottawa, Ontario
Welcome to 346 Blackleaf Drive in prestigious Stonebridge golf community. One of Monarchs most sought-after floor plans the Spruce is perfect for a large family, extended family or blended family. The main floor features a grand foyer with an open to below cathedral ceiling living room, private office and dining room, huge kitchen eating area with pantry and computer nook. Enjoy family time in the TV area just off the kitchen and sunny afternoons in the large back yard and deck area. The second level features three ensuite bathrooms (one a Jack and Jill) a very large ensuite off the principal bedroom and one more full bath. All the bedrooms are an excellent size with plenty of storage. The principal bedroom rivals some condos in terms of size and is a perfect retreat. Do not miss the basement with sleeping area - open bedroom, full bathroom with lots of entertaining space and three storage areas. Come take a look. It's a nice one!! 24 hours irrevocable on all offers (id:60626)
Royal LePage Integrity Realty
3800 Gallaghers Pinnacle Way Unit# 19
Kelowna, British Columbia
The Complex is called the “PINNACLE” for a reason. This elegantly updated spectacular Residence offers a commanding view of the contemporary Kelowna Skyline, Valley and Lake - - yet sits on the Pinnacle of Okanagan Geological History – - Gallaghers Canyon, Layer Cake Mountain, Mission Creek, Mission Park Greenway - - - ALL at your doorstep – literally. Combine this Quality and Elegance with the Friendships, Activities, and Lifestyle of the Gallaghers Community for the Ultimate Okanagan Experience. The Photos tell it all . . . this is a “Must See” property. GOLF Memberships available. (id:60626)
RE/MAX Kelowna
296 Codrington Street
Barrie, Ontario
Prime Barrie Location! Exceptional opportunity in one of Barrie's most sought-after neighborhoods. This executive family-friendly home is located within walking distance to downtown amenities including the weekend farmers market, beaches, parks, playgrounds, trails, ice skating, vibrant restaurants and patios. Steps from Codrington Public School one of Barrie's top-rated elementary schools. Offering quick access to Highway 400 for easy commuting. Situated on a rare half-acre lot, the property features a large, private backyard with an in-ground swimming pool, ideal for entertaining or relaxing. A perfect blend of lifestyle, location, and space (room for your future sports or pickleball court)! (id:60626)
Sutton Group Incentive Realty Inc. Brokerage

