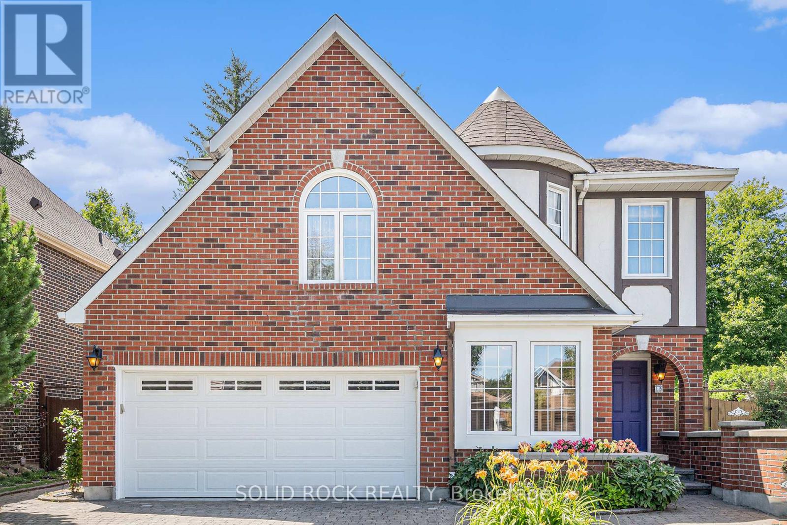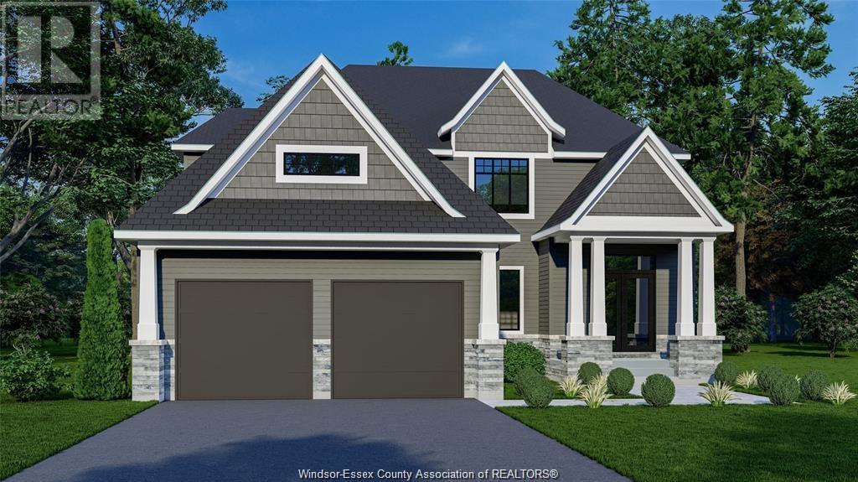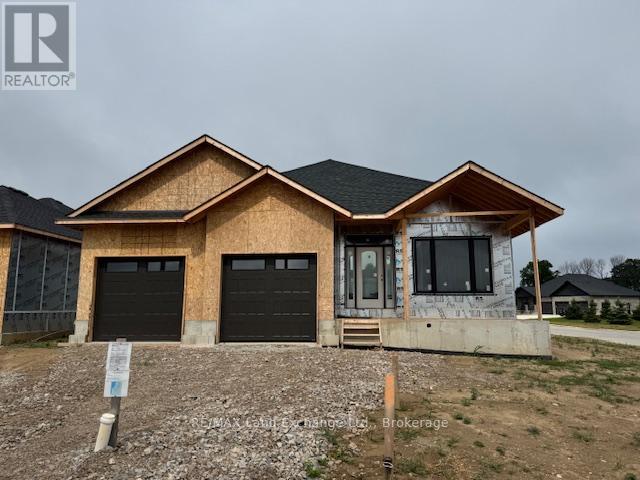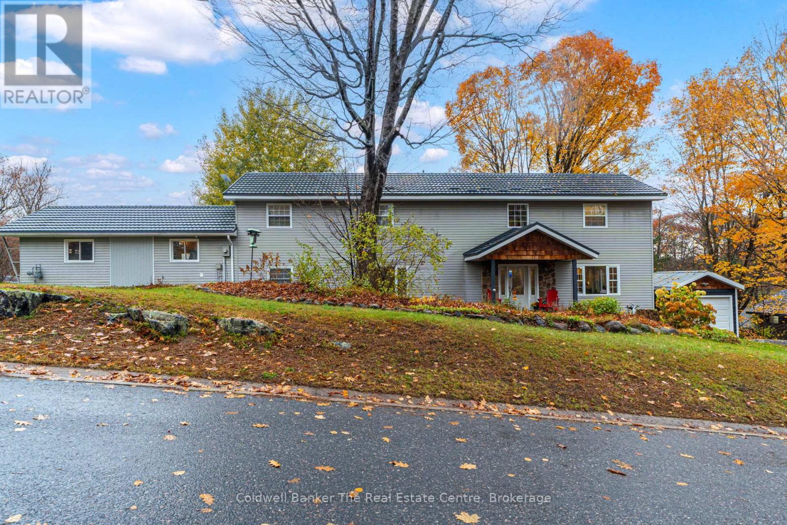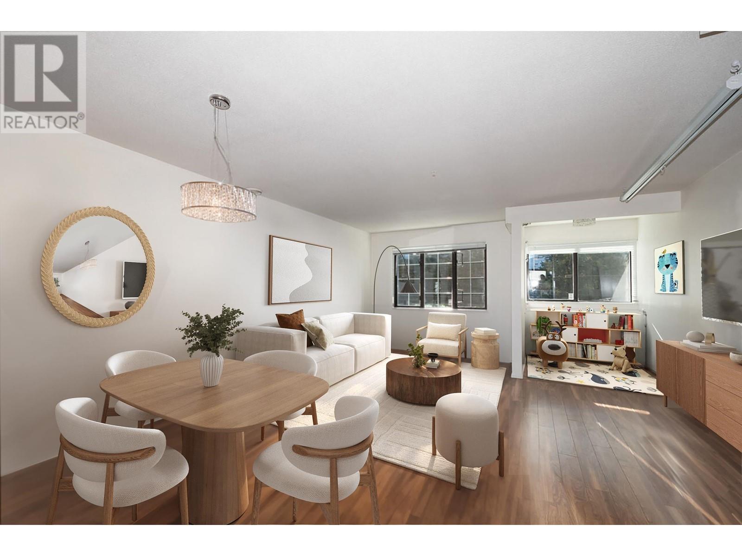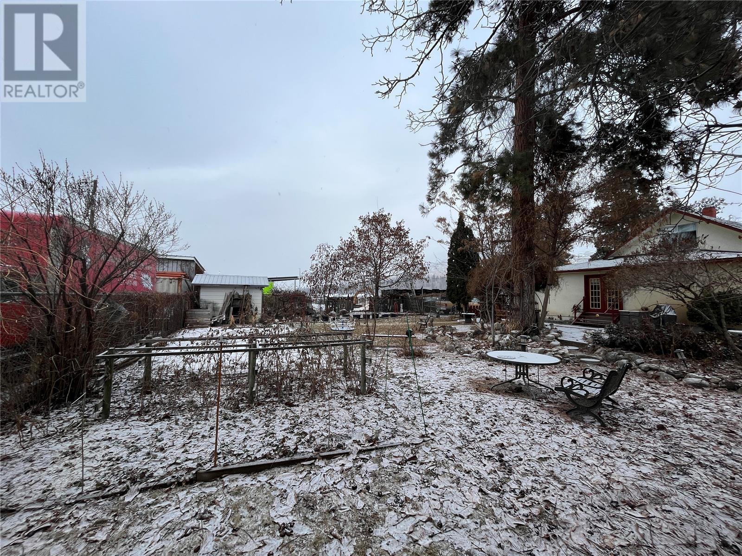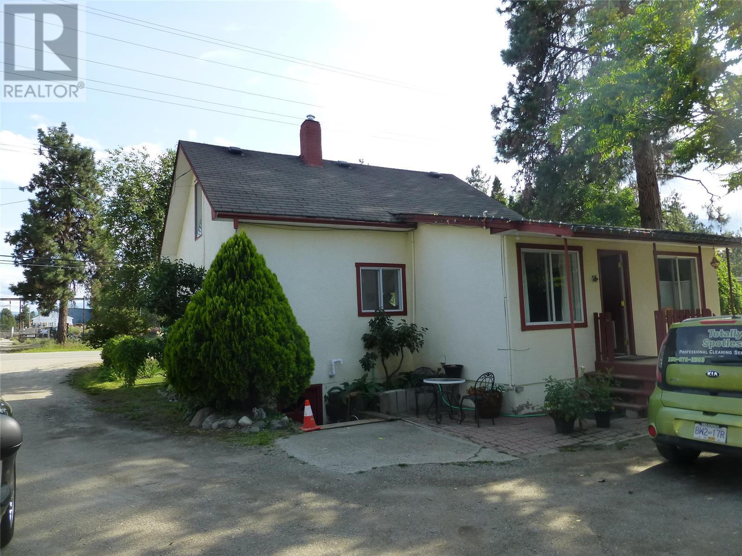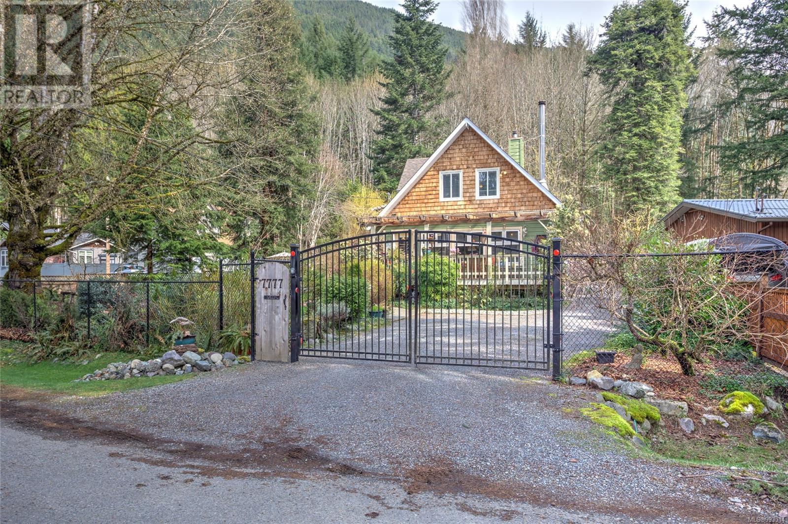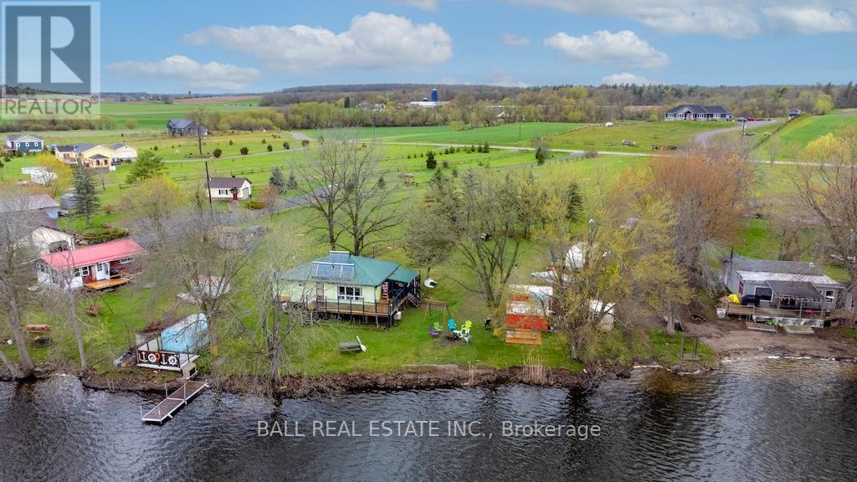19 Cullen Court
Ottawa, Ontario
WELCOME TO YOUR DREAM HOME! Nestled on a quiet court and backing onto scenic parkland with direct access to walking and biking trails, this beautifully maintained 4-bedroom, 3-bathroom home offers a rare combination of privacy, elegance, and family-friendly living. The timeless brick exterior is complemented by a custom interlock driveway and a stunning rear patio shaded by a majestic maple tree, perfect for outdoor entertaining. The premium pie-shaped, fully fenced lot (arguably the best on the street!) features mature hedges, lush gardens, custom wrought iron accent fence, and an additional interlock patio perfect for future hot tub or fire pit. Inside, you will love the unique layout with the living room and family room, each on their own level, ideal for both relaxed gatherings and quiet retreats. The living room boasts a stunning stone fireplace and tons of natural light pouring through one of the two skylights in the home. The main floor features a versatile den, formal dining room, an eat-in kitchen and convenient mudroom with inside access to the double garage with door to the interlock BBQ area with gas hookup. Upstairs, you'll find four spacious bedrooms including a primary suite with hardwood floors, a walk-through closet, and a private 4-piece ensuite. The finished lower level, with dedicated laundry area, is perfect for recreation room, home gym, or teen retreat with custom built-in cedar closets offering tons of functional storage space for hobbies or seasonal items. The location of this home can't be beat with its close proximity to shopping, public transit, tennis courts, Ben Franklin Park with Superdome and soccer fields, Nepean Sportsplex and top rated elementary and high schools. Also a quick commute to Algonquin College, Centrepointe Theatre/Library and Woodroffe Transitway Station. This exceptional home is a must-see gem! (id:60626)
Solid Rock Realty
#48 53521 Rge Road 272
Rural Parkland County, Alberta
Welcome to your dream property! Nestled in the highly desired Century Estates, this beautifully maintained home offers the perfect blend of comfort, entertainment, and privacy. Inside, you’ll find 4 spacious bedrooms & 3 bathrooms, including a primary suite featuring a large walk-in shower, makeup vanity, & a walk-in closet. The home also boasts a cozy den, a theatre room, & a stylish bar area for entertaining. A pool table adds the perfect touch for game nights & gatherings. Step outside to your personal paradise, where fun & relaxation await. The backyard is truly an entertainer’s dream, featuring a large deck, hot tub, & a playground. Gather around the fire pit area, complete with bar top furniture. The professionally landscaped yard adds beauty & function throughout every season, equipped with two raised garden boxes. The property also includes an attached triple garage, two storage sheds & a fully equipped four-bay shop! This is a one-of-a-kind property - a rare find in such a prime location! (id:60626)
Real Broker
7338 Garnet Crescent
Mcgregor, Ontario
The Craftsman design by Lakeland Homes marries timeless appeal with contemporary conveniences in a traditional layout that sings with warmth. This home features four generously sized bedrooms, providing ample space for relaxation and personal time, accompanied by 2.5 bathrooms that combine modern fixtures with classic comfort. It’s a home that honors the past while fully embracing the present. (id:60626)
RE/MAX Preferred Realty Ltd. - 585
267 Joan Flood Drive
Essex, Ontario
PRESENTING THE ""FILMORE"" MODEL, EXCEPTIONAL, EXECUTIVE 2 STOREY BUILT BY LAKELAND HOMES. LOCATED IN THE BEAUTIFUL TOWN OF ESSEX. FEATURES 4 LARGE BEDROOMS ALL W/LARGE WALK-IN CLOSETS AND THOUGHTFULLY PLANNED LAYOUT. HUGE PRIMARY W/STUNNING 5PC EUROPEAN STYLE ENSUITE WITH CUSTOM MATERIALS, LARGE EAT-IN CHEFS STYLE KITCHEN WITH PLENTY OF STORAGE, PANTRY. (id:60626)
RE/MAX Preferred Realty Ltd. - 585
300 Ridge Street
Saugeen Shores, Ontario
One of our favourite plans. This 2 + 2 bedroom 3 bath bungalow is located in one of Port Elgin's newest streets at 300 Ridge Street; on the south end of town close to walking trails and the beach. Boasting 1605 Sqft on the main floor with vaulted ceilings in the principle area; 9 foot ceilings in the balance, quartz kitchen counter tops, walk-in pantry, gas fireplace, tiled shower in the ensuite bath, hardwood staircase from the main floor to the basement, and hardwood and ceramic flooring. The basement is finished with the exception of the utility room and will feature a family room, 2 bedrooms and 3pc bath. Exterior finishing includes a sodded yard, pressure treated covered deck 10 x 28'3 and double concrete drive. Bonus extras include central air conditioning and automatic garage door openers. HST is included in the list price provided the buyer qualifies for the rebate and assigns it to the Builder on closing. Colour selections may be available to those that act early. Prices subject to change without notice (id:60626)
RE/MAX Land Exchange Ltd.
280 Private Street
Gravenhurst, Ontario
Here is an exceptional opportunity for multi-generational living, income potential, or the perfect live-and-work setup. Nestled on a peaceful, well-treed corner lot just steps from Muskoka Bay Park, this spacious and thoughtfully designed home sits on 0.5 acres and offers over 3,100 square feet of finished living space. Built over the last 20 years, it blends modern design with practical features for todays lifestyle. With 5 bedrooms and 4 bathrooms, theres plenty of room for families, guests, or future tenants. Inside, you'll find a bright and inviting layout with large windows that bring in the natural surroundings. The open-concept living and dining areas flow seamlessly into a chef-inspired kitchen, complete with granite countertops, a pantry, gas stove, and full freezerideal for entertaining or feeding a busy household. The master suite is a private oasis with a walk-in closet and luxurious 5-piece ensuite featuring heated floors and an oversized soaker tub. A second bedroom offers its own ensuite with a walk-in shower, while two more spacious bedrooms share a beautifully updated bathroom in a separate wing. The large guest suite is another bonus, offering comfort and privacy for extended family or renters. Currently, a portion of the main level is being used as a home business with two treatment rooms, a welcoming sitting area, and a 2-piece bath. This space has its own entrance and could easily be converted into a private in-law suite or short-term rental. A new septic system was installed in August 2024, giving you peace of mind for years to come. Enjoy evenings outdoors on the expansive deck with a gas BBQ hookup, perfect for hosting friends and family. The oversized single garage, detached shed/garage, and ample driveway parking including two separate driveways offer plenty of room for vehicles, toys, and storage, and make it easy to accommodate tenants or run a home business. (id:60626)
Coldwell Banker The Real Estate Centre
203 3368 Main Street
Vancouver, British Columbia
Unique TOP FLOOR, 2 level townhouse nestled in the trendy Main St neighbourhood. Fantastic layout with a spacious living and dining area on the main floor, along with a den/flex area perfect for your home office or kids play area plus a bonus pantry off of the kitchen. The upper level offers great options for a family with 2 sizeable bedrooms (primary bedroom includes den/flex area), 2 full bathrooms, and a separate small 3rd bedroom/den/nursery with a window. Endless possibilities here. This bright, west facing home is complete with a quaint patio area ready for your BBQ and bistro set. Underground parking & shared storage locker as well as a bike room. Steps to great restaurants (including Vancouver's award winning Anh and Chi), shops, transit and more. Small boutique building with a fantastic community of neighbours! Urban living at its finest. "Some photos are virtual staged". (id:60626)
RE/MAX Select Properties
1217 Mccron Crescent
Newmarket, Ontario
Fantastic Spacious Family Home! Fresh Painting! Move In Ready! Garage Access! W/Upgraded Hardwood Throughout! Massive Kitchen Showcases High End Stainless Appliances, Centre Island!! B/I Miele Dishwasher! W/O To Yard! Master Suite Features Walk In Closet & Ensuite W/Separate Soaker Tub & Shower! One Of The Bdrms Used As Home Office! Lower Media Room & Play Room W/Laminate! Cold Pantry, Sewing Rm, Bsmt Rough In For Further Bath! Offers Any Time-Shows Terrific! (id:60626)
RE/MAX Elite Real Estate
510-520 Beaver Lake Road Lot# 4
Kelowna, British Columbia
I-3 Zoned Property with an older 2 story single family residence plus a vacant lot. The area is in a Transition area to Commercial / Industrial. Many possibilities for redevelopment or operate a home business/office. Total property size 120 ft frontage x 100 ft feet deep (.28 acres). On Municipal water. (id:60626)
RE/MAX Kelowna
510 / 520 Beaver Lake Road
Kelowna, British Columbia
I-3 Zoned Property with an updated older single family residence plus a vacant lot. The area is in a transition to Commercial / and light Industrial. The property offers many possibilities from a home business location with office space or redevelopment to light Industrial. Total property size 120 frontage x 100 ft deep (.28 acres). On municipal water. (id:60626)
RE/MAX Kelowna
7777 Sunset Dr
Lake Cowichan, British Columbia
This magical home & .32 acre property are quietly tucked away on a no thru road, only steps from a beautiful beach & lake access. Just thru the gated entrance you’ll find stunning meandering gardens, fenced yard, carefully designed outdoor patio & covered spaces, a fairytale 4 bdrm home & a sense of complete tranquility. The functional layout of this family home offers 1 bdrm on the main, 2 bdrms up & a 4th bdrm/guest suite with separate access & private covered balcony, perfect for extended family, home business or Bed & Breakfast accommodations. Take in nature thru big picture windows while you cozy up to the living room woodstove. Enjoy a soak in the hot tub on a partially covered patio off the Family room. The bright modern kitchen & dining/living combination are perfect for entertaining. Garage/shop, plenty of parking, lake views, small quiet rural neighbourhood w/access to amenities & world famous recreation too! Come experience life on the lake without the lakefront price tag! (id:60626)
Pemberton Holmes Ltd. (Lk Cow)
Pemberton Holmes Ltd. (Ldy)
Pemberton Holmes Ltd. (Dun)
531 Catchmore Road
Trent Hills, Ontario
Unlock Your Desires. Charming waterfront home/cottage with stunning views of the Trent River and approximately 13 miles of lock free boating and fishing. L-shaped kitchen and livingroom with cozy fireplace and door leading to a large deck with glass panels for unobstructed views of the water. The full partially finished lower level has a second fireplace and convenient outside door for easy access, ideal games room or more bedroom space. Large level oversized lot for gardeners or summer games, several outbuildings for extra storage, large shed at waters edge with deck for all your water toys. Just 10 minutes to town of Campbellford or 1.5 hours east of Toronto. Solar panels on roof heat hot water system. Comes with many extras for all your summer living needs. Hydro in outbuilding, many Walnut trees on property. (id:60626)
Ball Real Estate Inc.

