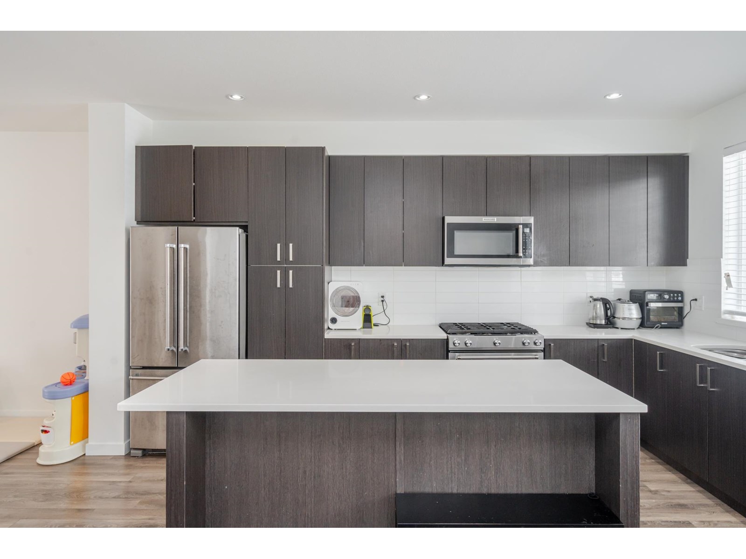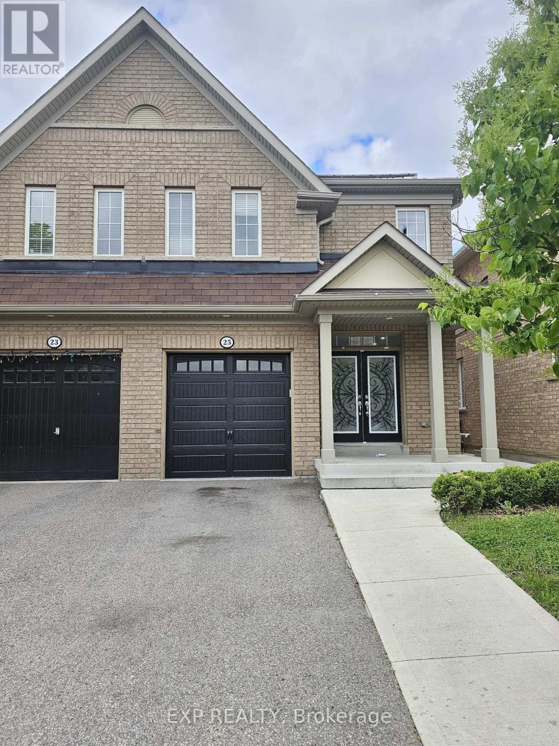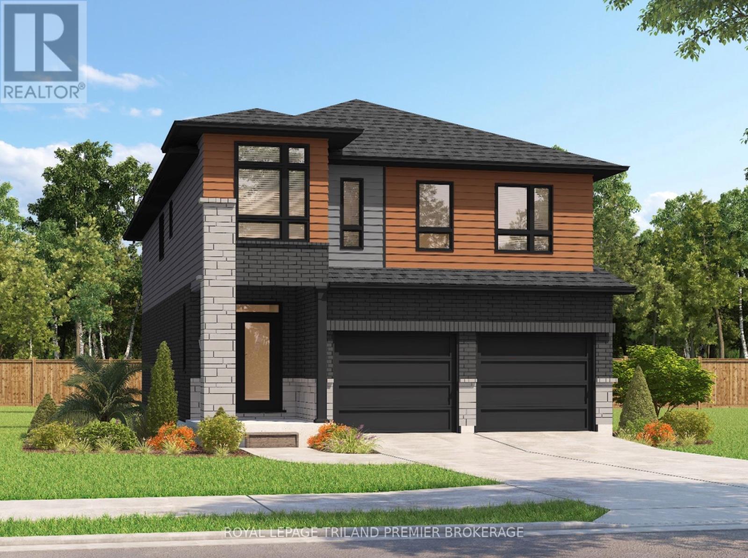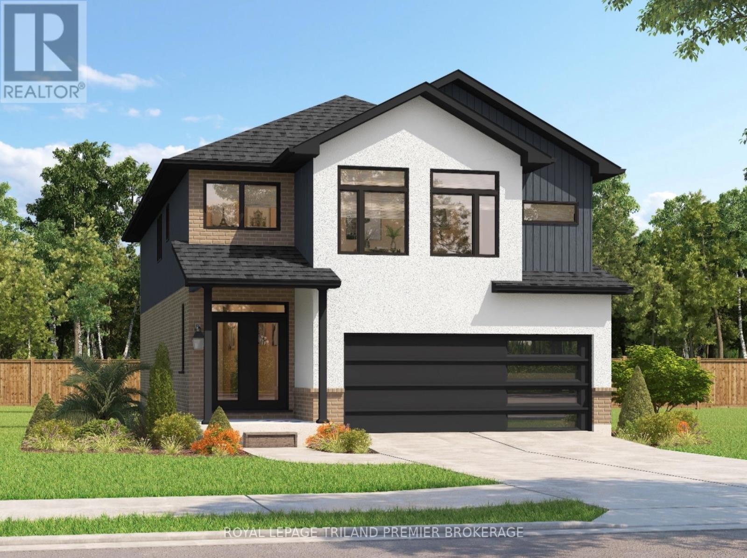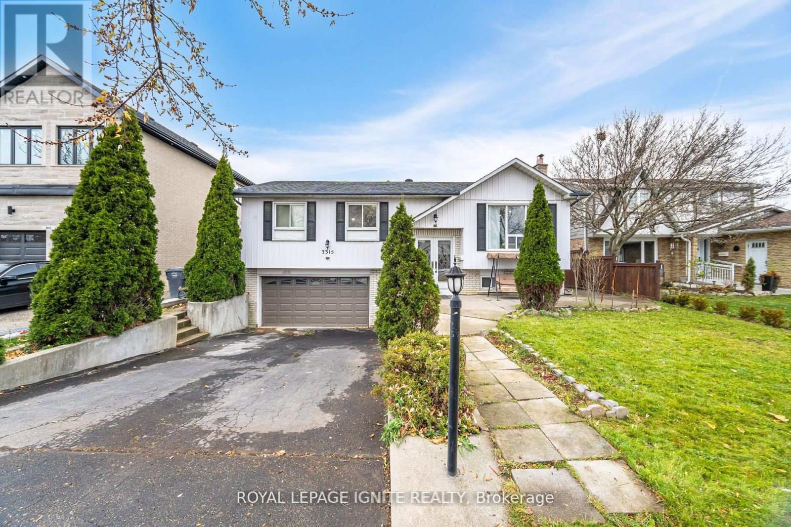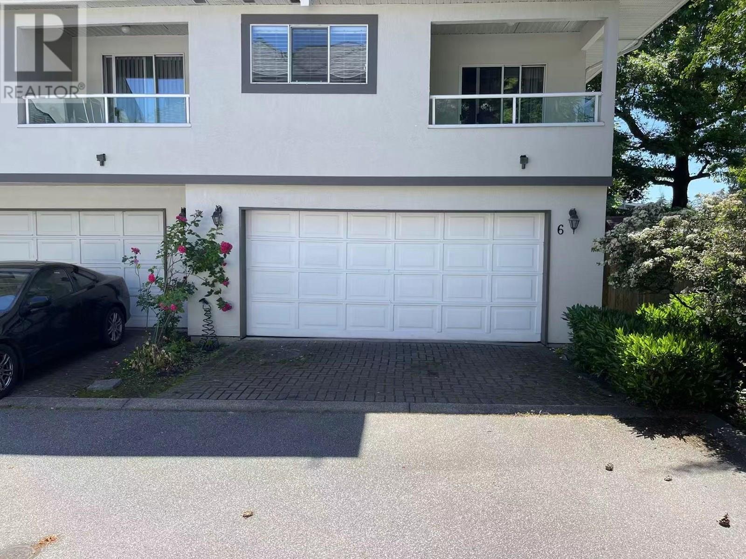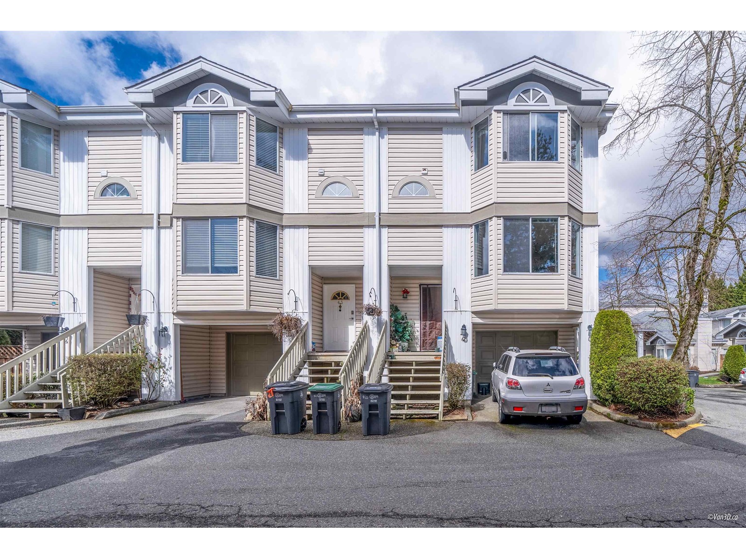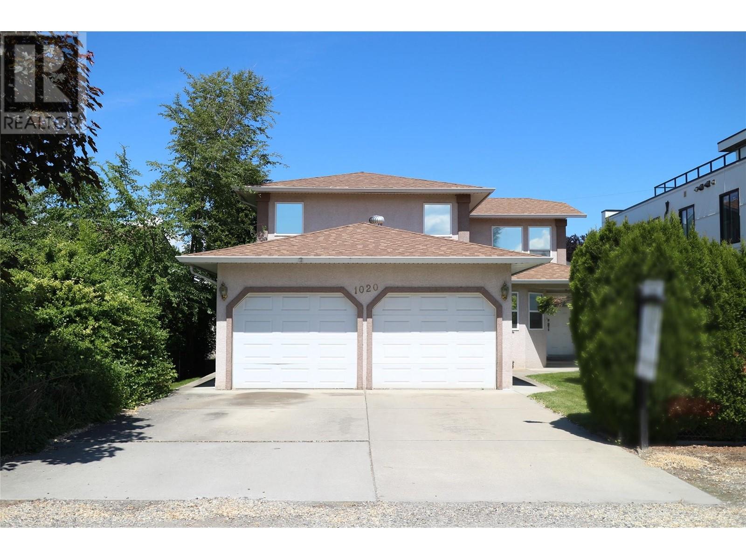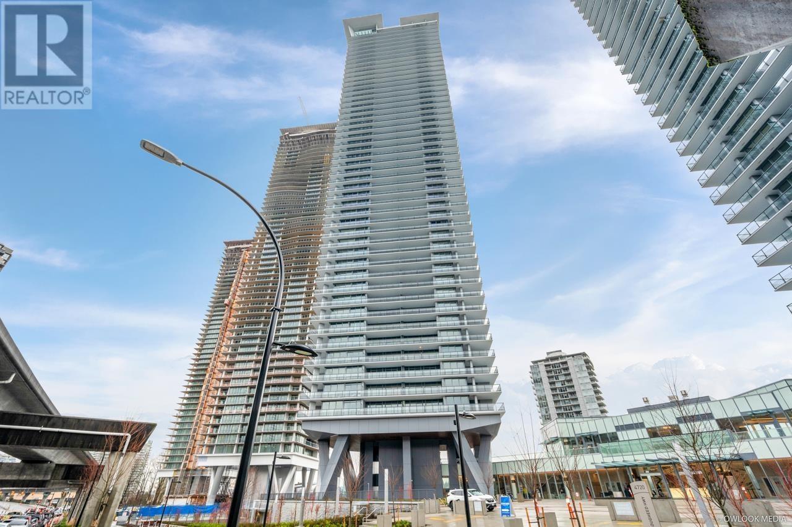70 8888 151 Street
Surrey, British Columbia
Don't miss this unique chance to own a rare duplex-style townhome in Carlingwood. This bright and spacious 3 bedroom, 3 bathroom and den home has been perfectly cared for and offers a perfect layout to accommodate various needs. Situated in a prime location, you're just steps away from grocery stores, shopping recreational facilities, a golf course, and the future sky train station. Enjoy the open living spaces, a natural gas fireplace, a well-equipped kitchen with extra storage, oversized Family room with vaulted ceilings, a generous private yard, and a double side by side garage. (id:60626)
Team 3000 Realty Ltd.
60 158 171 Street
Surrey, British Columbia
THE EAGLES - built around a Bald Eagle Conservation area! Construction by reputable Dawson & Sawyer. with an open main floor plan feat. 9 ft ceilings, abundance of natural light through the many windows, Gourmet Kitchen with beautiful white cabinets & oversized island, 5 burner gas range and a unique-covered deck, bbq available perfect for year round enjoyment. Top floor has a spacious primary bedroom w/spa inspired ensuite & walk-in closet and 2 additional large bedrooms. Lower level features a full bathroom, perfect for in-laws & full size laundry and double side by side garage. Located minutes from the beach, parks, US border, Hwy 99, golf courses, shopping, recreation, restaurants & new Douglas elementary school. The tenants are moving out in Aug. 15, 2025. (id:60626)
Homeland Realty
25 Pentonville Road
Brampton, Ontario
**Property Being Sold As Is** Fully Upgraded 3+1 Bedroom Home With Finished Basement In A Highly Sought-After Neighbourhood! Immaculately Maintained Residence Featuring An Open-Concept Gourmet Kitchen With Quartz Countertops, Sleek Backsplash, And Extended Cabinetry. Spacious Family Room With A Cozy Gas Fireplace And Soaring 9 Ceilings On The Main Level. Elegant Formal Living Room Ideal For Entertaining. Upgraded Oak Staircase With Iron Pickets, Gleaming Hardwood Floors On Both Main And Upper Levels. Lavish Primary Bedroom Boasts A Spa-Inspired 4-Piece Ensuite And Expansive Walk-In Closet. Convenient Second-Floor Laundry Room With Storage. Professionally Finished Basement With An Additional Bedroom, Full Bath, And Rec Room Perfect For In-Law Suite Or Rental Income. Exterior Features Include An Extended Driveway Offering 4-Car Parking (3 Driveway + 1 Garage), Concrete Walkways On The Side And Rear, And A Fully Fenced Yard. (id:60626)
Exp Realty
2704 Bobolink Lane
London South, Ontario
TO BE BUILT: Sunlight Heritage Homes presents the Gill Model, an exquisite home designed to meet your family's every need. Located in the charming Old Victoria community, this residence combines modern convenience with classic elegance. With a spacious 2,345 square feet layout, the Gill Model features 4 bedrooms, including 2 masters as well as 3.5 luxurious baths, offering both style and functionality. The 2- car garage provides ample space for vehicles and storage, catering to all your practical needs. Unique to this model is the unfinished basement, ready to be customized to suit your preferences, with walkout lots available for easy access to outdoor space and natural light. The Gill Model stands as a testament to superior craftsmanship and thoughtful design, ensuring comfort and luxury in every corner. Join the vibrant Old Victoria community and make the Gill Model your forever home. Standard features include 36" high cabinets in the kitchen, quartz countertops in the kitchen, 9' ceilings on main floor, laminate flooring throughout main level, stainless steel chimney style range hood in kitchen, crown and valance on kitchen cabinetry, built in microwave shelf in kitchen, coloured windows on the front of the home, basement bathroom rough-in. (id:60626)
Royal LePage Triland Premier Brokerage
3 Angier Crescent
Ajax, Ontario
*Fully Detached All Brick Home W/1.5 Car Garage*Spacious Foyer, Liv/Din Rm Combination, Mn Flr Powder Rm, Mn Flr Great Rm/Family Rm W/Gas Fireplace & Family Size Eat-In Kitchen*3 Bedrms W/2 Full Bathrms Including 4 Pce Ensuite From Prime Bedrm*Located In The Sought After South East Community of Ajax*Walking Distance To Lakefront Trails & Lake Ontario*Covered Front Porch Into Nice Size Foyer*Open Living/Dining Room Combination W/Hardwood Floors*Powder Room Across The Hall *Family Size, Eat-In Kitchen W/Pot Lights Is Open to And Overlooks Family Room W/Gas Fireplace & Walk-Out to Deck & Yard*Hardwood Floors & Ceramic Floors On Main Floor*Upper Level Offers 3 Bedrooms & Prime Bedroom W/Walk-In Closet & 4 Pce Bathroom W/Soaker Tub & Separate Shower*2nd Bedroom W/Vaulted Ceiling & Palledium Windows*Main 4 Pce Bathroom* Additional 825 Sq Ft In The Basement to Finish Would Give You Approx. 2500 Sq Ft of Total Living Space*Conveniently Located Close to All Amenities-Costco, Smart Center, Walmart, Home Depot, Grocery Stores, Canadian Tire + So Much More!*Schools-Carruthers Creek P.S. & Ajax H.S., John A Murray Park & Parkettes & Minutes to 401*Hospital is Just Around the Corner*Walk to Lake Front WWalking Trails*Prime Location*See Walk-Through Video, Slide Show & Picture Gallery Attached*You Won't Want to Miss This Beauty! (id:60626)
Sutton Group-Heritage Realty Inc.
2698 Bobolink Lane
London, Ontario
TO BE BUILT: Sunlight Heritage Homes presents the Fraser Model, an epitome of modern living nestled in the heart of the Old Victoria community. Boasting 2,332 square feet of living space, this residence offers four spacious bedrooms and three and a half luxurious bathrooms. The 2 car garage provides ample space for your vehicles and storage needs. Noteworthy is the unfinished basement, ripe for your creative touch, and situated on a walkout lot, seamlessly merging indoor and outdoor living. Experience the epitome of craftsmanship and innovation with the Fraser Model, and make your mark in the vibrant Old Victoria community. Standard features include 36" high cabinets in the kitchen, quartz countertops in the kitchen, 9' ceilings on main floor, laminate flooring throughout main level, stainless steel chimney style range hood in kitchen, crown and valance on kitchen cabinetry, built in microwave shelf in kitchen, coloured windows on the front of the home, basement bathroom rough-in, 5' slider and 48''x48'' window in basement. (id:60626)
Royal LePage Triland Premier Brokerage
3315 Dwiggin Avenue
Mississauga, Ontario
Amazing Detached home in the Heart of Malton (Mississauga), on a highly demanding street. A double-door entry leads to this 3-bedroom house with a finished Basement(Rented). Basement on a ground level; with 2 entrances. Huge Lot surrounded by Million-dollar custom homes-perfect to live now and build your Custom house later! Steps away from Ascension Secondary School, Anaka Park, and located on a quiet, family-friendly street. This can be your ideal Starter home or Smart investment. Must See!! (id:60626)
Royal LePage Ignite Realty
6 5671 Ladner Trunk Road
Delta, British Columbia
Popular townhouse feature 4 bedrooms, 3 bathrooms, double garage, lots of square footage. Being best good center location. Self management bring you low strata fees! Offering 1,700 sqft of living space, almost everything has been done allowing you to move right in. Highlights include newer flooring and carpets, updated kitchen and bathrooms, double wide garage and a functional floor plan that features a large living room, separate breakfast nook, private balcony, 3 bedrooms upstairs with a bonus 4th down and a private fenced yard space. Close to all local amenities, schools, parks, shopping, services etc. Walking into Ladner Village is a breeze! Transit conveniently located nearby. (id:60626)
Unilife Realty Inc.
62 7875 122 Street
Surrey, British Columbia
The Georgian Corner Unit w. Low Strata Fee! This lovely 3 bedroom townhouse is very spacious. large bay windows, single-car garage with room for another car on the driveway and private backyard. Large deck off the living room & an immense yard from the recreation room offers tons of room for entertaining. New energy star Hot Water Tank (2022), High Efficiency furnace (2020), roofing insulation (2020), automatic air circulation, carbon dioxide detector and newer washer and dryer, stove & fan. Professionally managed, the complex also offers gated security, visitor parking, a great clubhouse & beautifully landscaped grounds. Lots of storage space! Walking distance to everything you could possibly need. (id:60626)
Sutton Group Seafair Realty
1020 Martin Avenue
Kelowna, British Columbia
$159,000 UNDER assessed value! **Attention Investors and Builders:** Rare opportunity to acquire a highly sought-after property with MF1 zoning, offering a prime .15-acre flat lot with laneway access. Current land use could allow for the construction of a fourplex. The existing home is configured as two LEGAL separate dwellings. This property meets the city of Kelowna's short term rental regulations. Buy and hold while making great rent, demolish and build a multiplex property, or move in and make it your ideal space to live... The possibilities are vast. The ground floor features a spacious 2-bedroom + den, 2-bathroom unit, while the upper level offers a 2-bedroom, 1-bathroom layout. Additional features include a 2-car garage in the front, a large detached double garage at the rear, covered patios, private lawn, and ample parking space for boats, RVs or trailers. Located in the heart of downtown Kelowna, this property provides immediate access to all the amenities and attractions the Okanagan has to offer. Contact today to arrange your viewing. (id:60626)
Century 21 Assurance Realty Ltd
2402 4730 Lougheed Highway
Burnaby, British Columbia
A luxurious residence in the prime area of Burnaby. Enjoy breathtaking panoramic views from this brand new 2 bed 2 bath SW corner unit, which also boasts a 336 square ft balcony. Sliding Window Walls provides seamless indoor/outdoor living. This exquisite home features central A/C, 24/7 Concierge, Bloomberg W/D, integrated BOSCH appliances, Quartz countertop and soft close cabinetry. EXTENSIVE AMENITIES include Fitness Centre with Yoga Studio, Multi-purpose Game Room, Theatre, Piano Room, Study Room, Pet Grooming Room, Auto Car Wash and a large outdoor terrace. Conveniently located just a stone's throw away from entertainment, shopping, and community facilities, with easy access to Skytrain. Easy to show,call or text listing agent to view! (id:60626)
Pacific Evergreen Realty Ltd.
2902 567 Clarke Road
Coquitlam, British Columbia
Experience urban living at its finest at 567 Clarke & Como built by renowned developer Marcon. Situated high up on the 29th floor w/breathtaking Sunset views, this immaculate well kept Move-In ready 2 Bed+Den unit with 2 oversized side by side EV ready parking stalls & 1 large locker offers open concert layout with no wasted space featuring Bosch/Fisher & Paykel S/S appliance w/5 burners gas stove, sleek Quartz countertop, Central A/C & Heating & hardwood flooring throughout. 2 separate bedrooms w/spa-inspired ensuites & walk-in closets. The versatile den can serve as an office or a 3rd bedroom. Over $25k spent in Custom Cabinetry w/ample storage space. World class amenities include Concierge, Fitness Center, Indoor & Outdoor Basketball Court, Yoga room, Music room, Karaoke Room, Social Lounge, Rooftop Lounge & Guest Suites. Steps to Burquitlam Skytrain station, restaurants, grocery & shopping. (id:60626)
RE/MAX City Realty


