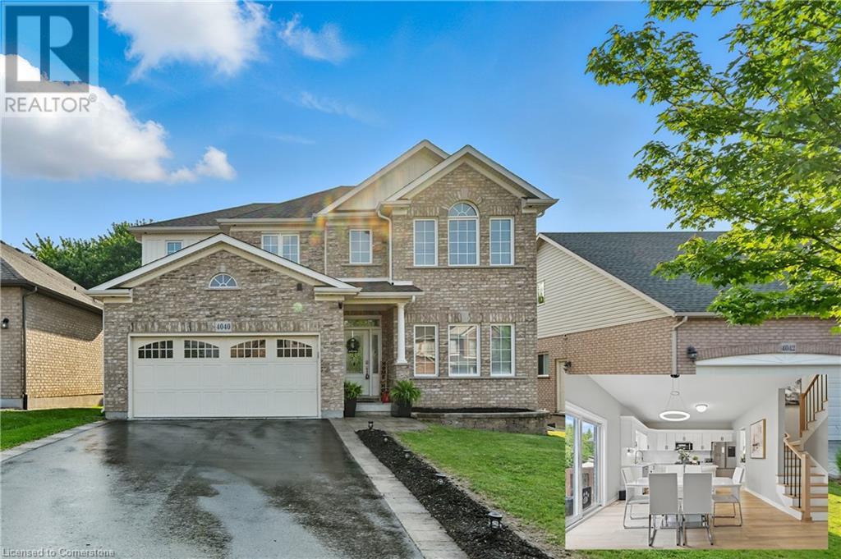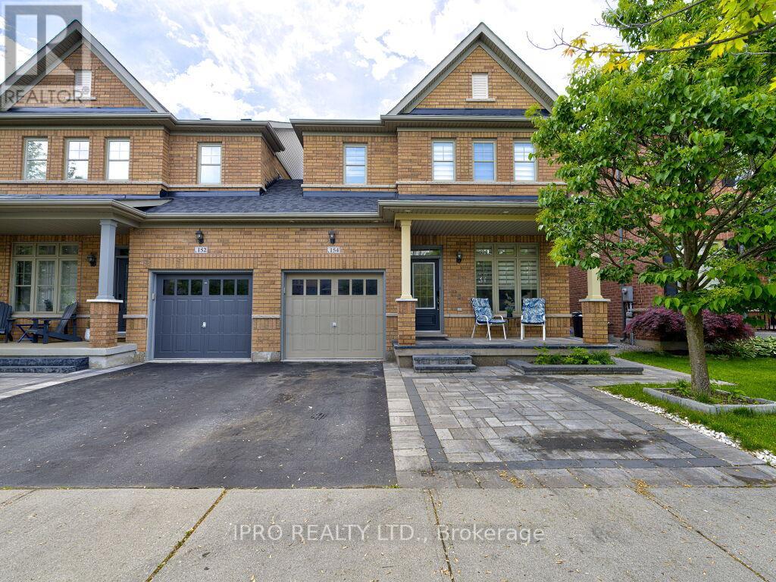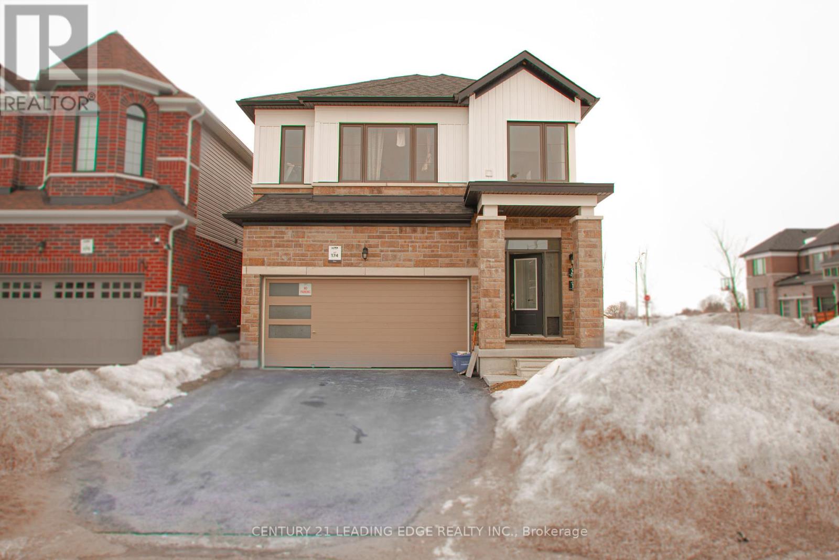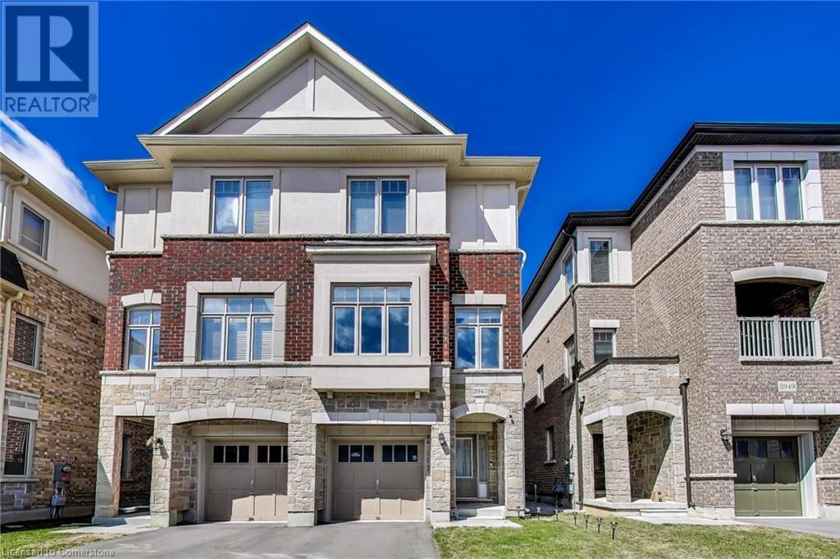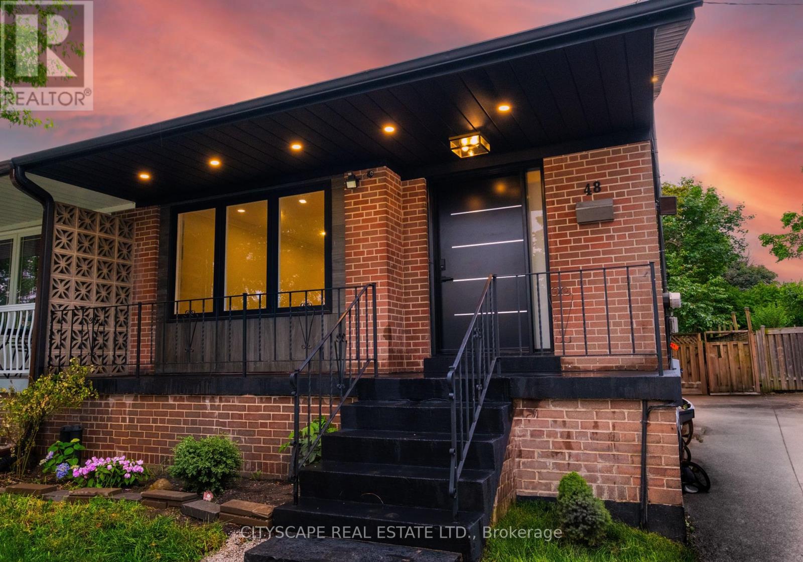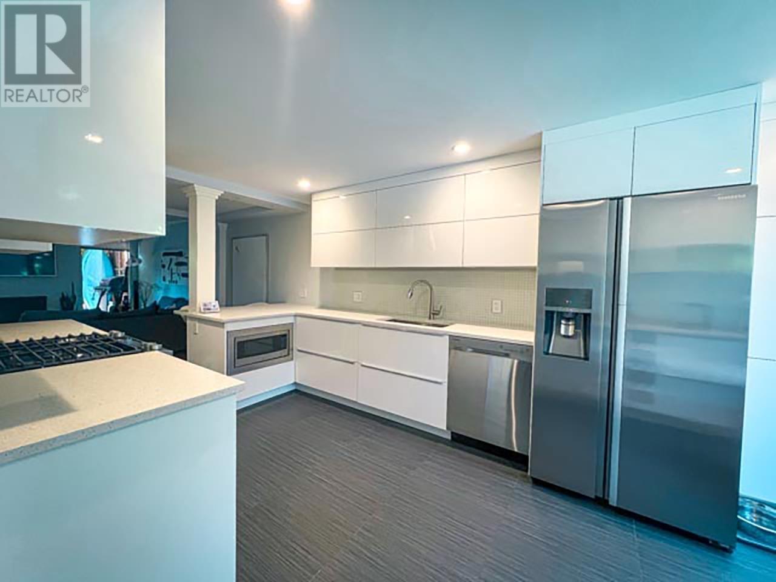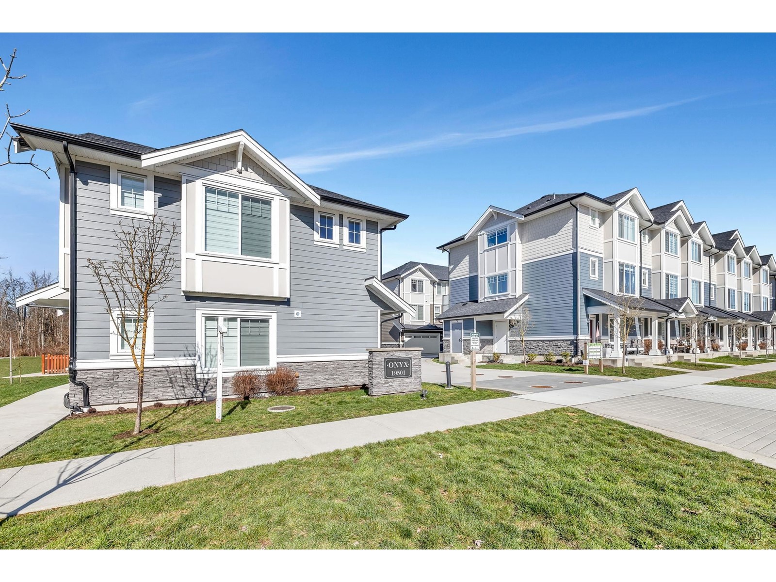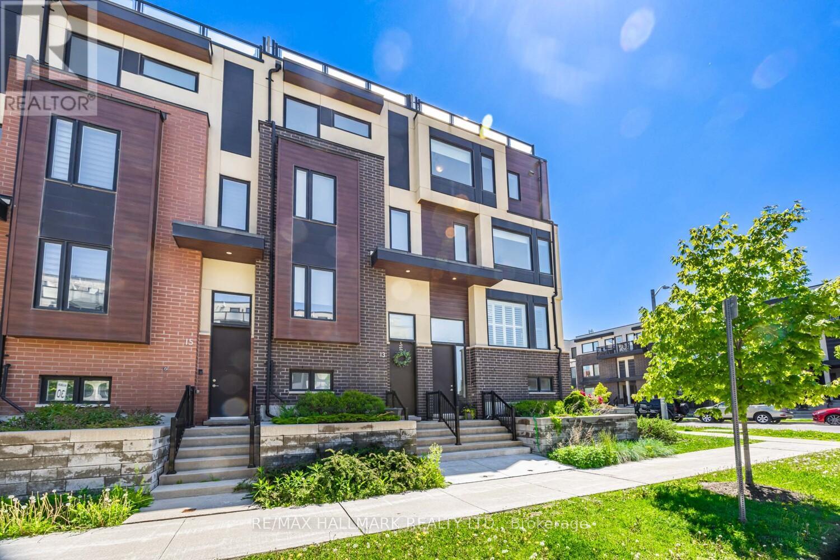39 Culture Crescent
Brampton, Ontario
Charming All Brick Detached Home with 3 Beds, 4 Baths, Dbl Car Garage in a Fantastic Family-Friendly Neighborhood. Enjoy the Open Concept Living & Dining Area featuring Quality Laminate Floors, and a Cozy Gas Fireplace. The Large Eat-In Kitchen boasts Quartz Countertops, Stainless Steel Appliances, a Stylish Mosaic Tile Backsplash, and a Breakfast Area with a Walkout to the Brick Patio in the Backyard. Ascend the Oak Staircase with Elegant Iron Pickets to discover 3 Spacious Bedrooms and 2 Full Bathrooms. The Master Suite offers His & Her Walk-In Closets for added convenience. The Finished Basement has a Separate Entrance, providing an excellent opportunity for extra rental income. A perfect blend of comfort and style awaits in this lovely home! Pictures used are before the property was rented. (id:60626)
Royal LePage Flower City Realty
4040 Bush Crescent
Beamsville, Ontario
Location location location! Welcome to bright and beautiful 4040 Bush Crescent, nestled in the heart of Beamsville, this stunning 3 bed + loft, 3 bath, and over 2400 sq ft of above grade living space features jaw dropping upgrades including new flooring throughout the main level and upper level, fully repainted from top to bottom, new light fixtures throughout, quartz countertops, quartz back splash, brand new kitchen doors, accessories and faucets, brand new appliances, toilets and accessories, upgraded staircase, pot lights outside the front exterior of the property, a new rear fence AND MORE! As you make your way through this open style concept - you are greeted with an exquisite bright white kitchen and walk through coffee bar, a true chefs delight! With ample living space between the main living room and upper loft area, you are also welcomed by 3 bedrooms, each with their own walk-in closet, and the primary bedroom featuring TWO walk in closets, and an ensuite! The lower level, with over 1000 sq ft of unfinished basement boasts a fresh blank canvas, where you can let your imagination run wild! **Additional features** Laundry on main level, oversized private backyard with mature trees and beautiful landscapes, no sidewalk in front of property allowing 4 car driveway, gas fireplace on main floor. (id:60626)
Right At Home Realty
154 Swindale Drive
Milton, Ontario
Beautifully Upgraded Semi-Detached with Finished Basement in Prime Scott Location! Welcome to this exceptional 3-bedroom semi-detached home with a fully finished basement featuring an additional bedroom, living space, and a 3-piece bath perfect as an in-law suite or guest retreat. Located in Milton's highly sought-after Scott neighborhood, this home is the ideal blend of comfort, space, and style. The main level boasts hardwood flooring throughout, a spacious living room, separate family room, dedicated dining area, and a bright breakfast nook. The kitchen has been recently upgraded with top-of-the-line cabinetry offering abundant storage and a modern finish. Upstairs, the large primary bedroom features a 4-piece ensuite and walk-in closet, accompanied by two additional generously sized bedrooms. Enjoy a professionally landscaped backyard, perfect for relaxing or entertaining, and an interlock stone driveway and patio that offer excellent curb appeal and low-maintenance outdoor living. This move-in-ready home is just minutes from schools, parks, trails, shopping, and transit. An outstanding opportunity in one of Milton's most desirable communities! 3+1 Bedrooms, 3.5 Bathrooms, Finished Basement with In-Law Suite Potential, Upgraded Kitchen & Hardwood Floors, Interlock Driveway & Backyard. (id:60626)
Ipro Realty Ltd.
632 Pottery Road
Vernon, British Columbia
Pastoral & charming country acreage in the South BX area of Vernon.This 0.64 acre property offers you the best of country living, with all the advantages of proximity to the City of Vernon (3.8 km’s)7 min drive. The sprawling one level rancher style home is approx. 1,800 sq ft on the main & offers another 1,000 sq ft unfinished basement w/ a separate entrance. Great storage space or can be converted to a rental suite for extra income. A substantial renovation was done in 2008. A 1,200 sq ft new addition was built & the original 1961 home was totally gutted / reconfigured / & modernized to create a unique blend of country charm w/ modern conveniences in complete harmony w/ the natural surroundings. An abundance of flat parking space, w/two stand alone workshop garages, plus a double attached garage. There are many allowed uses in CR Zoning (OUT of the ALR) plus this property has a Legal Notation on title - Development Variance (Issue Date, Jan-17-1995, with no expiry date) for a Temporary Commercial or Industrial Permit only. Calling, mechanics or car restoration buffs or Artists needing studio space etc. Look no further than this property. Luxury finishes in the home include seamless Walnut hardwood floors, granite counters, high end appliances, expansive valley & mountain views, bright picture windows, mature trees & shade, one level living w/ 36” wide doors, wide hallways, no barriers (made to be wheelchair accessible). Double detached shop currently rented for $800/mo. (id:60626)
RE/MAX Vernon
2206 1009 Expo Boulevard
Vancouver, British Columbia
Gorgeous Yaletown location! Fantastic South facing WATER VIEW of False Creek and The City. One of the best units in the building! Functional layout 2 bed, 2 bath, and 1 den with 1 parking. Steps to restaurants, shops and transit. Enjoy walking along the False Creek promenade/Seawall, Yaletown and parks. Excellent amenities include squash courts, indoor pool, spacious outdoor deck with barbeque area and more. (id:60626)
Prompton Real Estate Services Inc.
2 Ludlow Drive E
Barrie, Ontario
Welcome to this exquisite 2,175 sq. ft. residence, a true showcase of superior craftsmanship by Fernbrook/Tiffany Park Homes. Located in Barries highly desirable South End, this carpet-free gem features 5 generously sized bedrooms and 4 beautifully appointed bathrooms, seamlessly blending luxury with practicality. The home includes a separate entrance to a professionally finished 1-bedroom basement apartment, complete with its own heating controlperfect for multi-generational living or generating rental income. Highlights Include: Soaring 9 ceilings on both the main and basement levels, creating a spacious, upscale feel Hardwood flooring throughout the main and upper levels, with durable laminate in the basement Sun-filled living areas with oversized windows that flood the home with natural light A sleek, modern kitchen featuring a large island, granite countertops, high-gloss cabinetry, and stainless steel appliances. Stylish pot lights and a cozy gas fireplace in the bright and welcoming great room. A luxurious primary suite with a walk-in closet and a spa-inspired 5-piece ensuite, including a private water closet. Dual laundry roomsone on the upper level and one in the basement for maximum convenience. Direct access to a full 2-car garage, equipped with a rough-in for EV charging, and a gas line for a stove. (id:60626)
Century 21 Leading Edge Realty Inc.
3947 N Tufgar Crescent
Burlington, Ontario
Stunning 3-bed, 3-bath semi-detached home in Burlington's Alton West community.This Sundial-built gem offers elegant living with hardwood floors throughout the main level. The bright and spacious Great Room features a cozy fireplace and seamlessly connects to the open-concept living and dining area perfect for entertaining.The gourmet kitchen comes equipped with stainless steel appliances, a breakfast area, and walkout to a private balcony. Upstairs, the primary bedroom includes a walk-in closet and luxurious 4-piece ensuite. Two additional generous bedrooms share a convenient jack & jill bathroom.Enjoy the ease of third-floor laundry and a prime location close to top-rated schools, parks, shopping, highways, and more! (id:60626)
Exp Realty
48 Clayhall Crescent
Toronto, Ontario
Welcome to 48 Clayhall Crescent, an exceptional residence thoughtfully redesigned with premium upgrades, offering a seamless blend of modern luxury and functional living nestled in the heart of North York. Ideally located just minutes from York University, this turnkey home is perfect for those seeking style, space, and flexibility.Inside, youre greeted by an open-concept layout adorned with marble tile flooring, pot lights, and custom craftsmanship throughout. The chef-inspired kitchen features a dramatic waterfall quartz countertop, brand new cabinetry, and top-of-the-line stainless steel appliances. The elegant black front entry with digital keypad sets a sophisticated tone from the moment you arrive.This home offers two beautifully finished living areas, each with its own private entrance, and kitchens. Ideal for extended family use or versatile living arrangements. The lower level is fully renovated with its own kitchen, bathroom, and spacious layout, maximizing comfort and privacy.Set on a quiet crescent in a well-connected neighbourhood, close to parks, schools, transit, and shopping, 48 Clayhall Crescent delivers elevated living and endless possibilities in one of Torontos most dynamic communities. (id:60626)
Cityscape Real Estate Ltd.
103 555 W 28th Street
North Vancouver, British Columbia
Welcome to this spacious 4-bedroom, 3-bathroom townhouse in the highly sought-after Cedar Brooke Village, located in vibrant Upper Lonsdale. This beautifully updated home features a modern main floor with an upgraded kitchen, bathroom, and convenient laundry area. Enjoy elegant hardwood floors, a cozy gas fireplace, and generously sized bedrooms upstairs, including a primary suite with a private en-suite. The west-facing ground-level unit boasts a fully fenced, private balcony-perfect for relaxing or entertaining. Surrounded by lush common gardens, the complex offers a full-sized outdoor pool and a welcoming community feel. Ideally situated within walking distance to top-rated schools, scenic trails, Westview Shopping Centre, and local recreation facilities. A perfect blend of comfort, style, and convenience-this home has it all! (id:60626)
Oakwyn Realty Ltd.
RE/MAX Masters Realty
72 Mcarthur Drive
Guelph, Ontario
South-End BUNGALOW BACKING ONTO PARK in a Prime Family Neighbourhood! This beautifully maintained and fully finished bungalow offers over 2,400 sq ft of bright, open-concept living space in one of Guelph's most sought-after south-end communities. Backing directly onto serene parkland, this home is a rare find, offering both privacy and walkable convenience. With 3 bedrooms on the main floor and a 4th in the spacious lower level, there's room for families of all sizes. The carpet-free main level features soaring cathedral ceilings, generous windows, and a welcoming energy that flows throughout. Enjoy a well-designed layout with 3 full bathrooms, ideal for busy households or visiting guests. The fully finished basement includes a massive recreation room complete with a gas fireplace, perfect for cozy nights in or entertaining friends. There's also plenty of space for hobbies, a home office, or multi-generational living. Step outside to a private yard take in the peaceful green space beyond your fence. Located within walking distance to two excellent elementary schools, shopping, restaurants, transit, and everyday amenities, this home is perfectly situated for convenience without compromising on setting. Bungalows in this area are rarely offered. Don't miss your chance to own this gem in an exceptional family-friendly neighbourhood! (id:60626)
Trilliumwest Real Estate Brokerage
58 19501 74 Avenue
Surrey, British Columbia
This immaculate townhome in the Onyx development offers 3 spacious bedrooms, 4 bathrooms, and a generously sized den, which can effortlessly be transformed into a 4th bedroom. The open-concept kitchen features quartz countertops, stainless steel appliances, a gas range, and a walk-in pantry. Enjoy year-round comfort with air conditioning, radiant in-floor heating, and on-demand hot water. The large living and dining areas are perfect for entertaining, complemented by a stylish electric fireplace that adds a cozy touch to the home. The existing powder room comes with conditional approval to add a shower, offering the potential to create an additional full bathroom. The large, fully fenced backyard is perfect for kids and pets, and a side-by-side double garage provides ample storage. (id:60626)
Royal LePage Global Force Realty
11 Caroline Carpenter Grove
Toronto, Ontario
Nestled in the heart of the vibrant Downsview Community, beautifully upgraded freehold end-unit townhouse offers the perfect comb of space, style, & convenience. Spanning 4 storeys, the spacious home features 4 beds, 4 baths, a 2-car garage, providing ample rm for families, professionals, or anyone seeking modern urban living w/ room to grow. Step inside & be welcomed by a bright, open-concept main flr that seamlessly connects the kit, liv, & din areas. Chef-inspired kit is outfitted with S/S appliances, stylish cabinetry, & generous counter space, all bathed in natural light from oversized windows under soaring 9 ceilings. Walk out directly from the kit to a private balcony - perfect for your morning coffee or casual outdoor dining. The top flr is a true highlight, boasting two expansive terraces that provide rare & versatile outdoor living options. Whether you're hosting guests, lounging w/ a book, or enjoying sunset views, this space delivers unmatched lifestyle appeal. Each of the four bdrms are thoughtfully designed w/ large windows & ample closet space. The prim suite includes a private ensuite & closet, creating a peaceful personal retreat. All baths are modern & w/-appointed, offering a spa-like experience. Surrounded by numerous parks & recreational facilities, this home is steps from amenities such as playgrounds, tennis courts, a running track, skate park, outdoor exercise equipment, & more. It's truly a location designed for active living & family enjoyment. The property also offers unbeatable access to everyday essentials, including Downsview Park, Yorkdale Mall, Costco, grocery stores, restaurants, & all major highways. Plus, you're just a 2-minute walk to the new TTC bus route that takes you directly to Downsview Park Subway Station, connecting you easily to the rest of Toronto. This is a rare opportunity to own a move-in-ready, modern town w/premium outdoor space & a prime end-unit location in one of the city's fastest-growing & most connected NBHD. (id:60626)
RE/MAX Hallmark Realty Ltd.


