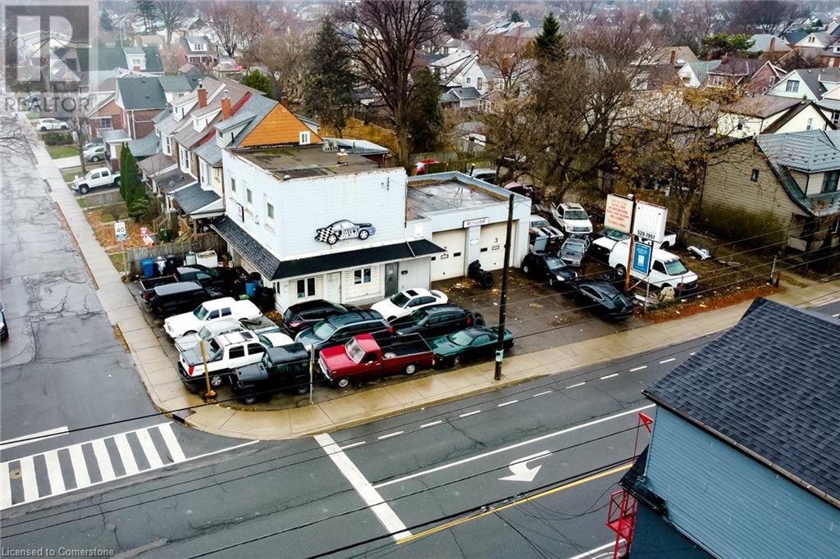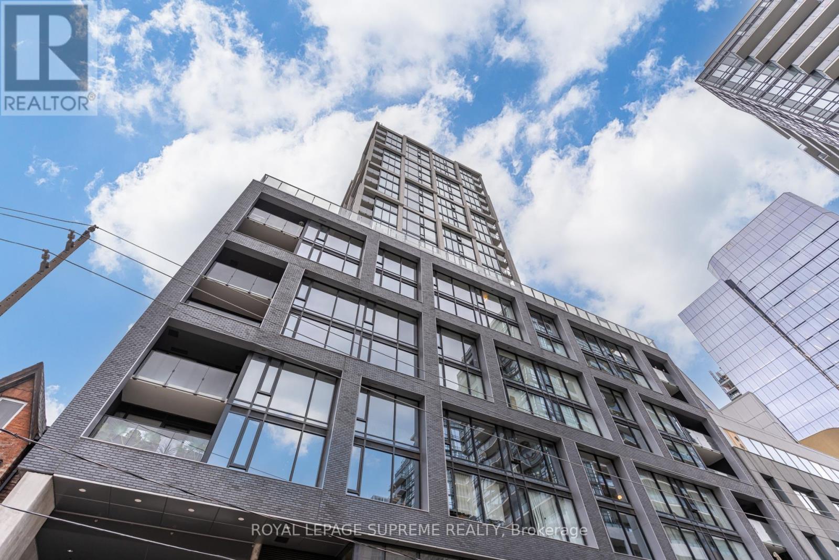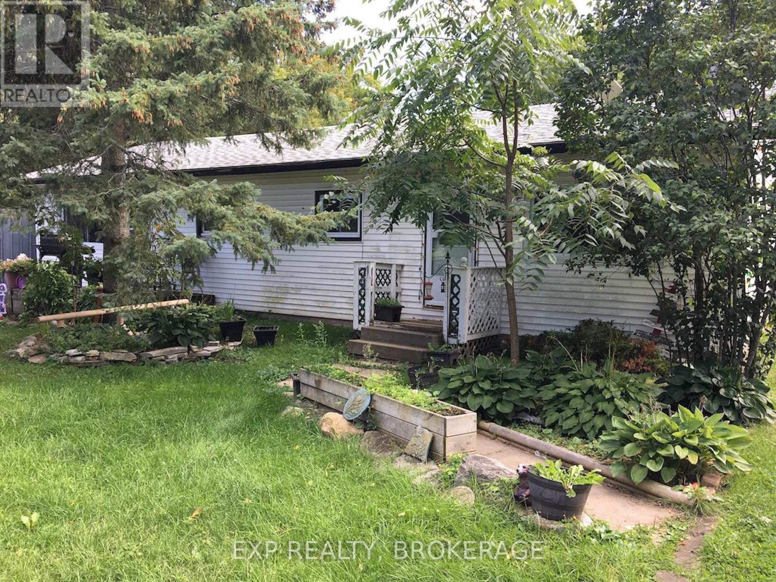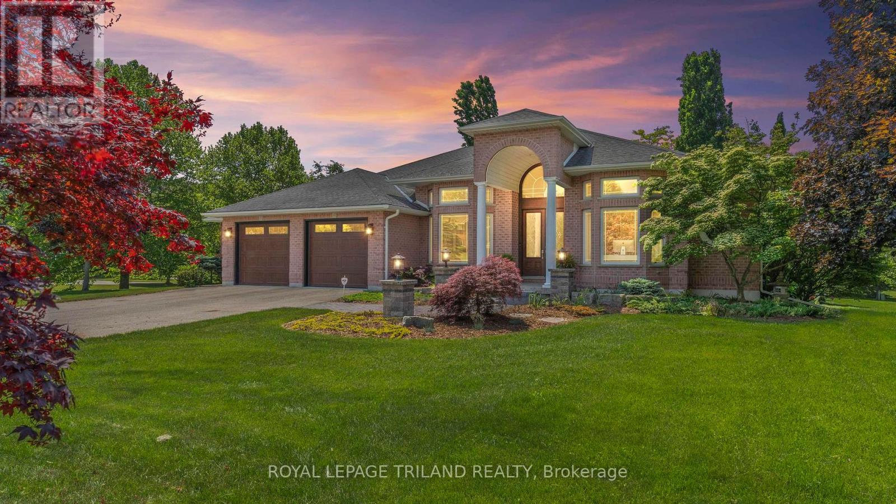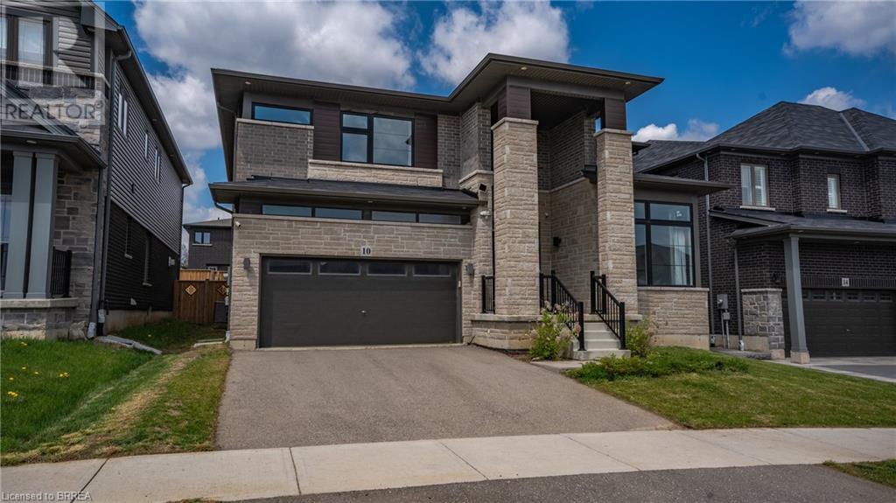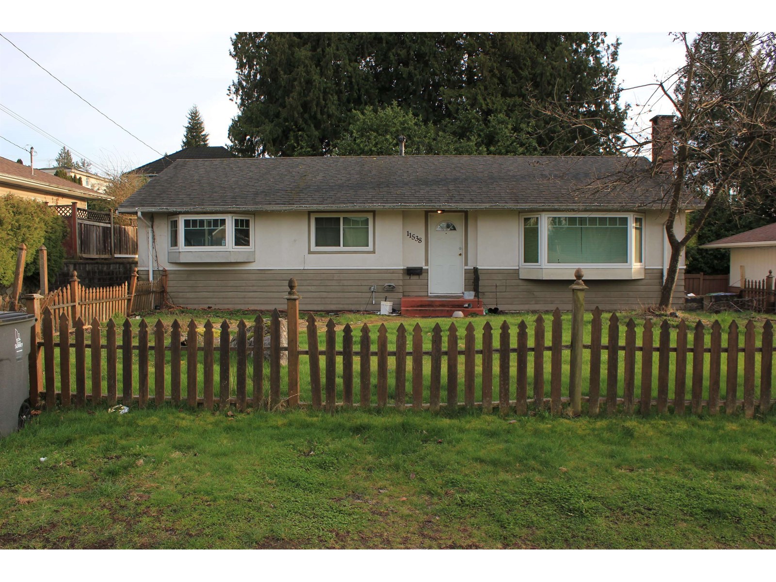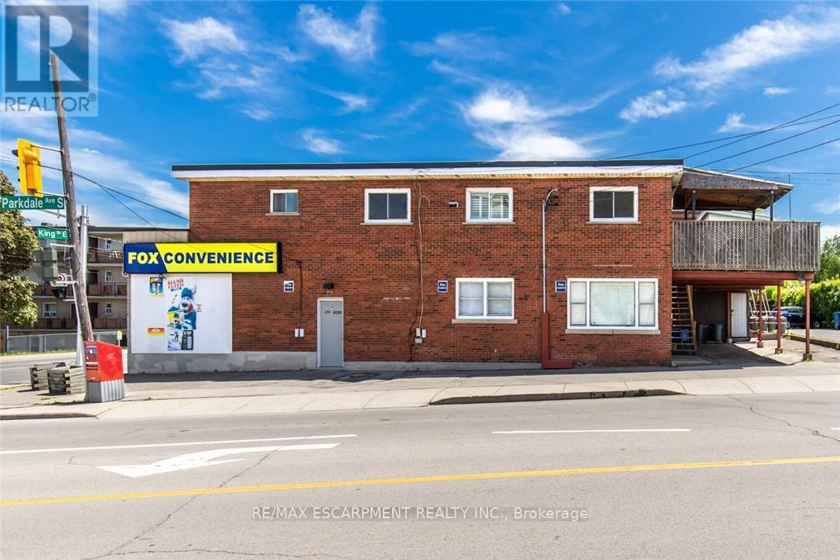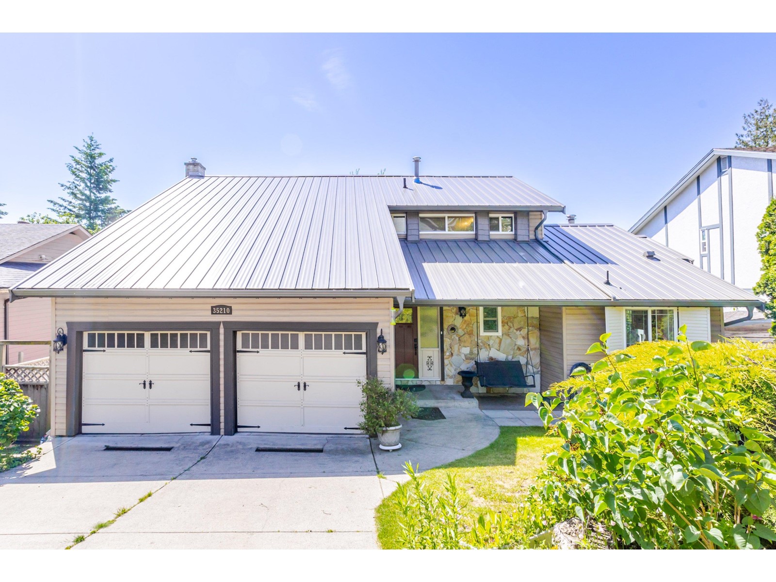1134 Cannon Street E
Hamilton, Ontario
Freestanding Auto Body Shop with Residential Unit – Prime Hamilton Location! This versatile 2,700 sq. ft. freestanding commercial building is an incredible opportunity for automotive professionals, business owners, or investors looking for a high-visibility location at Cannon Street and Balmoral Avenue North. Situated on a high-traffic corner lot with 106 feet of frontage, this C2-zoned property offers excellent exposure and accessibility. The main floor commercial space spans approximately 1,700 sq. ft. and boasts 16-foot ceilings, providing ample workspace for a variety of automotive or commercial uses. The shop features three bay doors—two at the front facing Cannon Street and one on the side—ensuring easy access and efficient operations. Included in the sale are three hoists, making this a turnkey opportunity for an auto-related business. Adding to the property’s value, the upper-level residential unit is approximately 1,000 sq. ft. and includes two bedrooms, a kitchen, a family room, and a separate entrance, making it ideal for rental income or convenient on-site living. Additionally, an empty lot beside the building provides abundant parking, further enhancing the functionality of this unique property. Whether you're looking to operate your own business, lease out a move-in-ready commercial space, or invest in a high-demand area, this property checks all the boxes. Contact us today for more details or to schedule a private viewing! (id:60626)
RE/MAX Real Estate Centre Inc.
6459 186 Street
Langley, British Columbia
Lots of curb appeal! This well maintained home has a huge master bedroom with a walk in closet and a four piece ensuite on the upper level and the two additional bedrooms are also a good size. The main floor has laminate throughout and there is lots of windows for natural light. Kitchen has been upgraded with granite counters and stainless steel appliances and the family room off the kitchen has a gas fireplace. There are sliding doors from the eating area to the back patio. The basement is fully finished with a huge recreation room, a four piece bath, a hobby room and a den. This home also features a deluxe central A/C for those warm summer days. The roof is eight years old. A great family location only 1 BLK from the elementary school. You could put in a seperate basement enterance. (id:60626)
Royal LePage - Brookside Realty
35 Sunrise Drive
Dundurn Rm No. 314, Saskatchewan
Welcome to your dream lakefront retreat! This stunning bungalow offers an expansive almost 2200 square feet of living space plus walk out basement designed for comfort, luxury, and entertainment. As you step into the open concept main floor, you're greeted by the warmth of natural light flooding through the large windows, highlighting the spaciousness of the layout. The main floor boasts a convenient office space, making working from home a breeze, and a laundry room for added convenience Prepare to be wowed by the chef's dream kitchen, complete with top-of-the-line Jenn Air appliances, ample counter space, and a center island perfect for gathering around with friends and family Retreat to the primary bedroom oasis, featuring a separate tub and shower in the ensuite, along with a large walk-in closet for all your storage needs.The basement is an entertainer's delight, featuring a huge family room where you can cozy up by the fireplace on chilly evenings. Two additional bedrooms offer comfort and privacy for guests or family members, while the adjacent 4-piece bathroom ensures everyone's needs are met. The expansive bar area invites you to unwind and indulge in style. Outside, the landscaping is meticulously designed to enhance the beauty of the natural surroundings, with breathtaking views of the lake just steps away. For added comfort, the basement boasts in-floor heating as well as the garage, ensuring warmth throughout the cooler months. And for those with a passion for vehicles, the attached 5-car garage provides ample space for all your toys and storage needs.This exquisite lakefront bungalow truly offers the perfect blend of luxury, comfort, and functionality. Don't miss your chance to make this your forever home! (id:60626)
Boyes Group Realty Inc.
2406 - 55 Ontario Street
Toronto, Ontario
Experience elevated urban living in this exceptional 2-bedroom, split-layout suite, boasting soaring 9-foot ceilings, expansive windows, and an impressive balcony (235 sq ft) complete with a gas line for seamless outdoor BBQing and an electrical outlet. The entire unit features elegant Mount Pleasant Oak hardwood flooring, adding warmth and sophistication throughout.The modern kitchen is a chefs dream, showcasing upgraded European cabinetry with under-mount lighting, striking stone countertops with a dramatic waterfall island, and high-performance, energy-efficient Bosch stainless steel appliances including a Bosch Speed Oven with gas cooktop. A full-size LG washer and dryer have also been thoughtfully upgraded for added convenience.Retreat to the spacious primary bedroom, where you'll find a luxurious 5-piece ensuite with heated floors, a relaxing 6ft Victoria & Albert soaker tub, and a separate glass-enclosed shower. Custom blinds have been installed throughout, including darker options in both bedrooms to ensure restful nights.Upgraded pot lights on dimmer switches throughout main living area. Building amenities rival luxury resorts enjoy an outdoor swimming pool, rooftop terrace, state-of-the-art fitness center, stylish party room, visitor parking, guest suites and the convenience of an on-site concierge.This rare offering includes two full parking spaces and two storage lockers a true urban luxury. Located just steps from the historic St. Lawrence Market, St. James Park, and George Brown College, you'll love the vibrant neighbourhood filled with cafes, restaurants, and boutique shops along King Street East. Commuting is a breeze with nearby streetcar access on King and Queen Streets, plus quick connections to the Gardiner Expressway and Don Valley Parkway. Don't miss this opportunity to own one of the most desirable suites in the city! (id:60626)
Royal LePage Supreme Realty
2559-2573 Kepler Road
Kingston, Ontario
First time publicly listed in almost 50 years. Eight (8) residential rental units on 31 acres of land just 10 minutes from Hwy. 401 off of Sydenham Road. Four (4) buildings, each with two 2-bedroom semi-detached units. Electric heat (paid by tenants). One unit has 3 bedrooms and a semi-finished basement with an updated oil tank (TSSA approved). Water is provided by 3 wells (each with separate treatment systems) and 4 septic systems (wells and septic systems fully tested/inspected in the last year). Newer breaker panels, hot water tanks, heaters, lights, switches/plugs, water treatment in three of the units, and numerous other improvements. One unit is fully renovated. Cash positive with 20% down (contact listing agent for financials). Possible VTB for downpayment. Significant lift opportunity with turnover and further improvements. Great investment opportunity or owner occupied with income/family compound. Walking distance to Loughborough Drive and a short drive to Kingston. (id:60626)
Exp Realty
42707 Meadow Wood Lane
Central Elgin, Ontario
Discover refined country living in this beautifully updated executive ranch, set on 1.17 acres in the prestigious Meadow Woods enclave just 15 minutes from Port Stanley beach. This one-floor, 2,700+ sq. ft. home offers the perfect blend of space, privacy, and style. Thoughtful updates include rich hardwood flooring, quartz countertops in the kitchen, baths, and laundry, all-new lighting, and a fully renovated kitchen with stainless steel appliances, gas stove, breakfast bar, and pantry. The open-concept design features cathedral ceilings, transom windows, a bright family room with gas fireplace, and a formal living room with electric fireplace. The primary suite includes patio access, a spacious walk-in closet, and a 4-piece ensuite with glass shower and separate tub. Two additional bedrooms, a refreshed main bath, and a dedicated home office (or optional 4thbedroom) complete the main level. Step outside to a covered, heated patio fronted with a glass wall perfect for enjoying peaceful backyard views year-round. The lower level offers a newly finished rec room, a full bathroom, and plenty of additional space for future development. The oversized 2.5-car garage features a rear door for easy access to lawn and garden equipment. Other highlights include 8'interior doors and hardwired streaming capability. Meadow Woods is known for its estate-sized lots, beautifully designed homes, and tranquil setting all just a short drive to amenities, trails, and the beach. This is the lifestyle you've been waiting for. (id:60626)
Royal LePage Triland Realty
10 Mcgovern Lane
Paris, Ontario
Welcome to your dream home, a stunning over 3,000 sq. ft. residence featuring exquisite upgrades throughout! Wonderful feature you will notice is the grand entrance way with 18 ft ceiling view and the extra long doors allowing for natural light to shine at its best. This exceptional home boasts a spacious living/dinning room, perfect for entertaining, along with a versatile den or office space. The heart of the home is an inviting eat-in kitchen with an ample walk in pantry adjacent to the family room, creating a seamless flow for gatherings. Also, you will find on the main floor the laundry area which is also the entrance from the garage that comes with a Tesla wall charger. Upstairs, you’ll find four generously sized bedrooms, each with convenient access to a bathroom—two of which are en suite, ensuring comfort and privacy for your family. The principal bedroom is truly remarkable, offering expansive views of the backyard, 2 luxurious walk-in closets (1 for him, 1 for her) and a lavish bathroom complete with a separate tub/shower. Additionally, the home features the basement with its own exterior entrance, providing the perfect opportunity for extra income or a private space for family members ready for your final touches. Throughout the house, elegant hardwood flooring sets a warm tone, while the bedrooms are adorned with beautiful, plush berber carpet. Don’t miss your chance to make this exquisite property your new home! (id:60626)
Royal LePage Brant Realty
2280 Celine Street
Sudbury, Ontario
Excellent South End location with highway exposure, easy access, 3321 sq.ft. (41'x81') light industrial building, with 20 ft. height, 16' high overhead doors, newer roof and door last 5 years. Space has just become vacant. Lot is 30,150 sq.ft., with room for major expansion of building size. Great Potential with this site, for development. One Owner, call now... (id:60626)
Century 21 Select Realty Ltd
4379 Kerry Drive W
Burlington, Ontario
A beautifully maintained South Burlington side split offering 3+1 bedrooms, 3 bathrooms, and incredible privacy. Situated on a generous 65 x 110 foot lot and siding onto a quiet court, this property features a rare diamond-shaped pool, mature trees that create a true backyard oasis, and a spacious side yard perfect for boat storage, a garden, or outdoor play. Inside, you’ll find a functional layout ideal for family living. Just steps from Nelson Park, minutes to the lake, and with quick access to the QEW, this location is as convenient as it is charming. (id:60626)
Royal LePage State Realty Inc.
11538 96a Avenue
Surrey, British Columbia
Royal Heights Rancher - Build or Move In! This 3-bedroom, 1-bathroom rancher sits on a 7,681 sq. ft. lot in the sought-after Royal Heights neighbourhood. With a south-facing backyard, a double carport, and a workshop/office, this property offers plenty of potential. Whether you're looking to build your dream home or enjoy it as is, this is a fantastic opportunity. (id:60626)
Smart Start Realty Inc.
2340 King Street E
Hamilton, Ontario
Excellent & Rate Commercial/ Residential Mixed-Use Investment Opportunity! This prime property is located in a high-traffic area, just one block from the Red Hill Parkway, offering exceptional visibility and convenience. The main floor features 1,000 square feet of retail space, complemented by an 800 square foot basement ideal for storage or additional workspace. Also on the main level is a well-maintained 700 square foot, 2-bedroom apartment. The upper level boasts a spacious 1,000 square foot, 3-bedroom apartment, perfect for additional rental income or owner occupancy. All units have access to ample parking and on a generous 47.34 x 98.68 foot lot. Zoned C2, this property allows for a wide range of commercial and residential uses, making it a rare and flexible opportunity for investors, entrepreneurs, or live/work arrangements in a sought after location. (id:60626)
RE/MAX Escarpment Realty Inc.
35210 Rockwell Drive
Abbotsford, British Columbia
West Coast Contemporary 5-bed, 4-bath home in desirable East Abbotsford! This 3,290 sqft home features a stunning valley views. Highlights include a durable metal roof, 1-bedroom in-law suite, and a functional layout ideal for families. Enjoy spacious living areas perfect for relaxing or entertaining. Located close to top schools, parks, and amenities. A rare opportunity to own a stylish, versatile home in a sought-after neighborhood! (id:60626)
Homelife Advantage Realty (Central Valley) Ltd.

