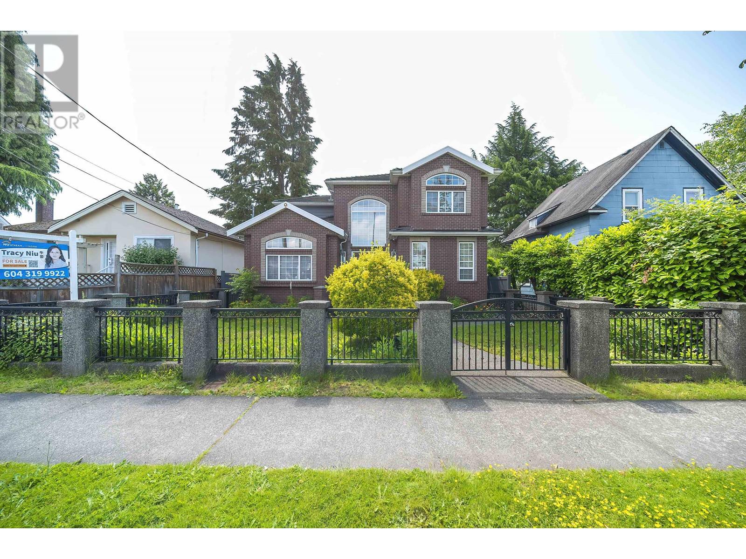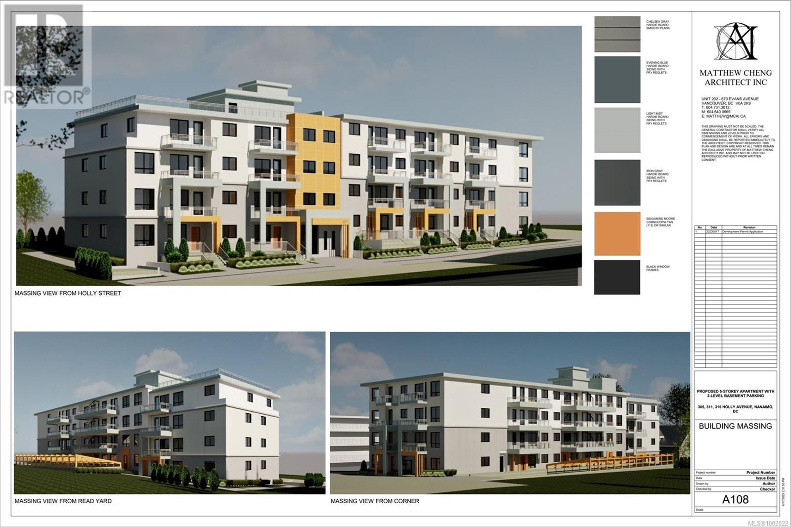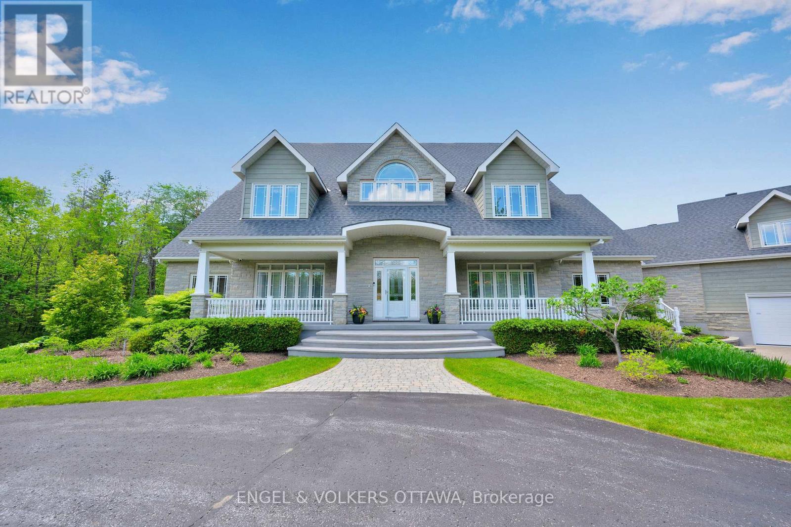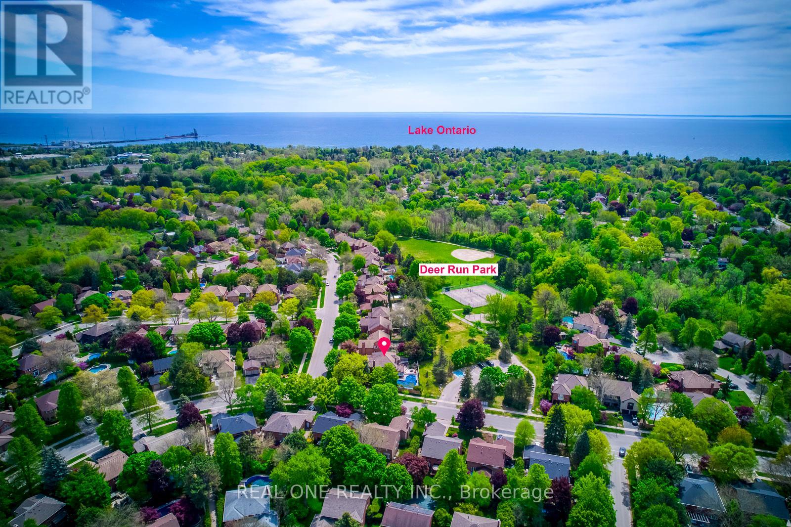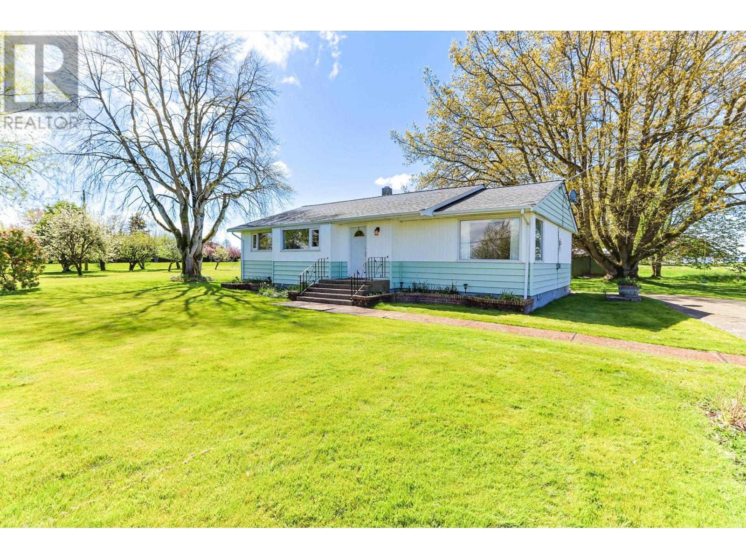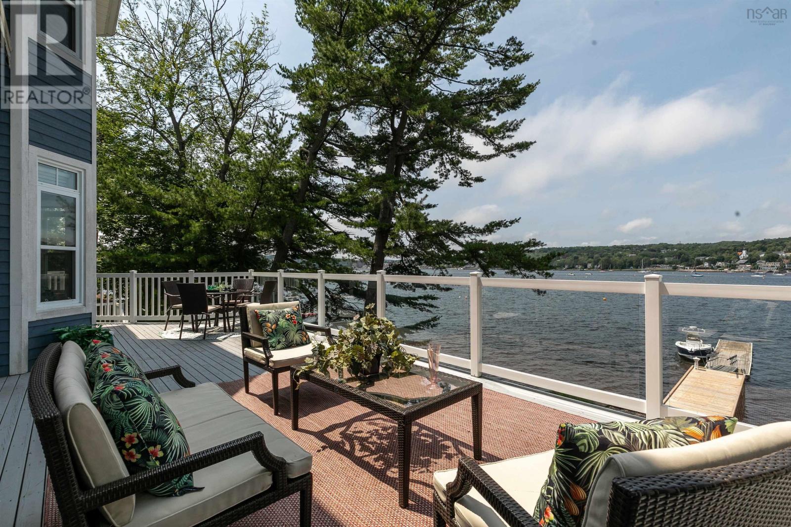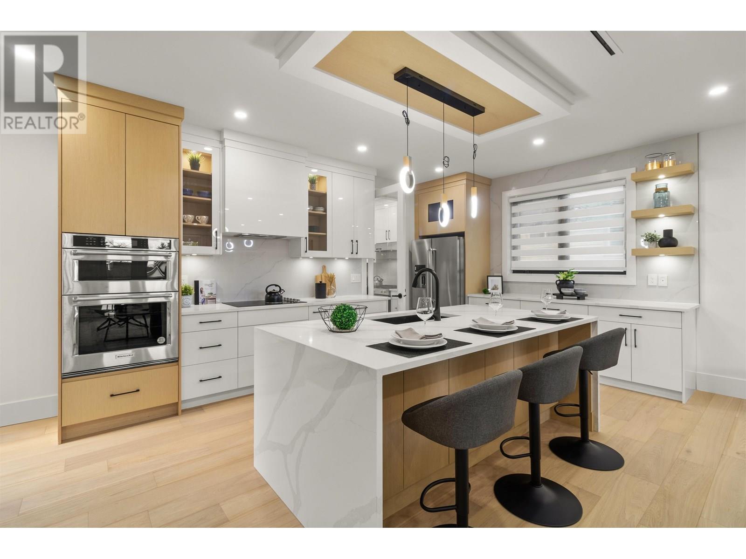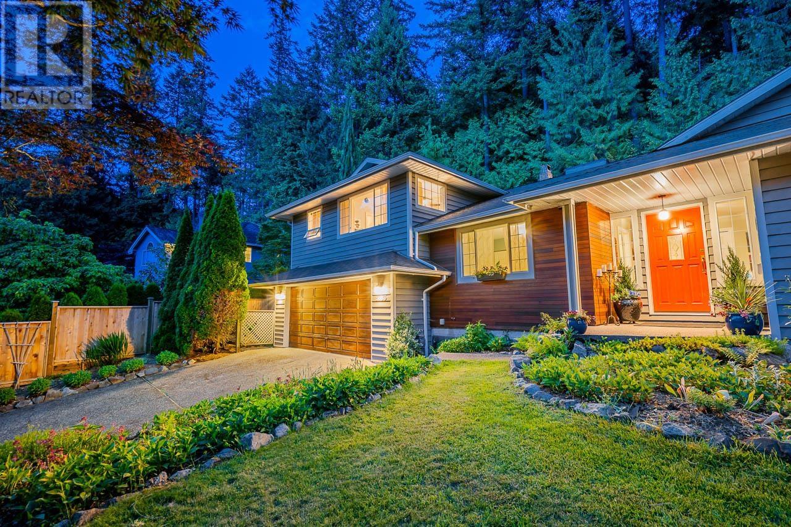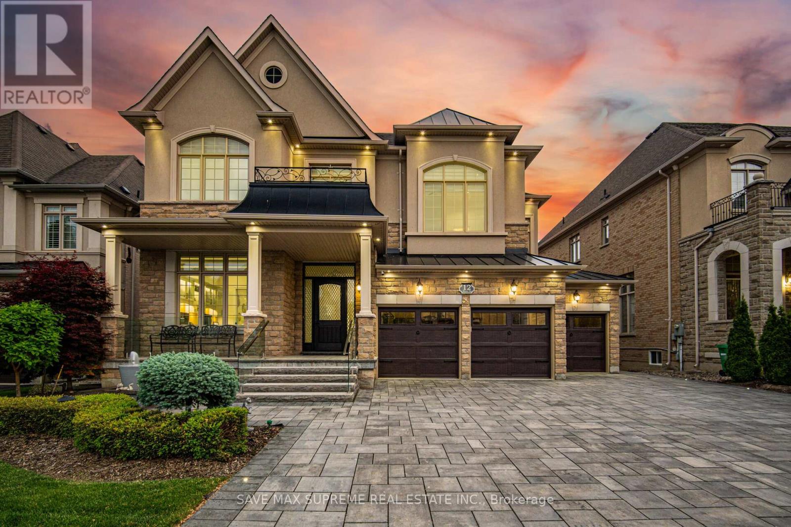1312 Tenth Avenue
New Westminster, British Columbia
Discover this exceptional luxury home located on a large lot in New Westminster! Designed for comfort and versatility, this elegant residence features five spacious bedrooms, each with its own ensuite bathroom and air conditioning. On the main floor, there´s a convenient in-law suite, while the fully legal one-bedroom suite in the basement offers great rental potential or space for extended family.The home also includes two powder rooms, a fully fenced private backyard, and a covered patio perfect for year-round outdoor living. A security system with cameras and in-ground sprinklers add both safety and convenience. The detached three-car garage is powered with 220V, ideal for EV charging or workshop use. (id:60626)
Nu Stream Realty Inc.
307, 311,315 Holly Ave
Nanaimo, British Columbia
Exceptional Development Opportunity in Nanaimo! An outstanding chance to acquire a shovel-ready, fully permitted multi-family project in the heart of one of Vancouver Island’s fastest-growing communities. This offering includes 307, 311 & 315 Holly Avenue, with a Development Permit issued for a 5-storey, 47-unit apartment building in the highly desirable and rapidly developing Central Nanaimo area. Known as the Harbour City, Nanaimo continues to experience strong population growth, a thriving economy, and one of the island's hottest rental markets, making this an ideal opportunity for investors and developers. The city’s high demand for quality rental housing ensures strong long-term value and income potential. Sellers may assist with the build, presenting a rare opportunity to collaborate on a prime residential development in a high-demand location. Call us today for more information Also listed under MLS 1002032 (id:60626)
Sutton Group-West Coast Realty (Nan)
54 Garnier Court
Toronto, Ontario
Welcome to this beautiful home in a fabulous sought after quiet neighbourhood! Professionally renovated and upgraded in 2019. Pot lights, engineered wood and porcelain tile throughout. This house boasts a grand entrance with 2 storey soaring ceiling heights, rarely found curved floating staircase to basement, huge living room with bow window and skylight, formal dining room, chef inspired kitchen with granite countertops, large centre island, kitchen backsplash, stainless steel appliances, breakfast area with skylight, walkout to deck. Family room with beautiful fireplace and walkout to deck. Main floor laundry with direct access to garage. Four spacious bedrooms with 3 ensuites upstairs. Primary room with trendy shower, bathtub, double sinks and a walkout to balcony. Fully finished basement with wood floor, pot lights and wainscotting throughout, wet bar, marble fireplace, 3 pc bath, whirlpool and sauna, great for all season entertainment. Steps to Bestview Park and Bestview Hiking Trails for outdoor activities. Schools, shoppings, traffic close by. Highly ranking school zone: Zion Heights and AY Jackson. (id:60626)
Century 21 King's Quay Real Estate Inc.
48 Cathedral Bluffs Road
Corman Park Rm No. 344, Saskatchewan
This 3640 sq ft Walkout Bungalow is situated on a 8.8 acre parcel with views of the South Saskatchewan River. With a wonderful location in an active community with rink & play center. Walking into this home, you are welcomed with double-door entry with phantom screens and a spacious foyer leading to an open floor plan with 10 ft ceilings. Great Room features a gas fireplace and custom Redl built-ins, large windows with scenic views. Custom Redl Kitchen is a perfect space with an abundance of cabinets, oversized island with seating, storage, gas cooktop, sink with garburator, granite countertops, baking counter with appliance storage, wall pantry with roll outs, Sub Zero Fridge, built in dishwasher, brand new trash compactor, built-in oven & microwave, coffee bar, dining nook with garden door to composite deck. Formal dining room with a buffet niche. Primary Bedroom is a full retreat with views of the river and access to the deck, gas fireplace with built-ins, dual walk-in closets(1 with stackable washer & dryer), a 4 piece en-suite with in-floor heat, air jet soaker tub, separate shower, dual vanity with granite top & linen closet, sitting area with direct access to basement gym and 3 piece bathroom. Den with a tray ceiling and bayed window.2-piece bathroom with custom stone countertop, laundry room with cabinets, sink, & craft/sewing desk complete the main. Walkout basement features in-floor heat, large family room with 3-way gas fireplace, garden door to covered, partially enclosed patio,games area with wet bar feature seating, fridge,dishwasher & sink. 2 large bedrooms with jack&jill 4- piece bathroom, den/craft room with closet, large mechanical/storage room with wine room. Home is wired for sound system,LED lighting up the driveway, new carpet(2023), new boiler(2023), central vac,4 furnaces & central air, window treatments, & generator for backup power. Attached 8-car heated garage, detached 12-car heated garage/workshop with hoist &cabinets &2-piece bathroom. (id:60626)
Derrick Stretch Realty Inc.
18 Forestgrove Drive
Ottawa, Ontario
Welcome to 18 Forestgrove Drive - Nestled on a lush, private lot in the highly coveted Woodside Acres community, this extraordinary home is just minutes from the heart of Stittsville. Built in 2002 with architectural intention and timeless quality, this home blends classic design with exceptional function and lifestyle appeal. Step inside to find a grand foyer that opens to elegant formal living and dining spaces, leading into a breathtaking great room with soaring ceilings and a gas fireplace. Walls of windows flood the space with natural light and frame views of the beautiful landscape. A gourmet, chef-inspired kitchen features high-end stainless steel appliances, a rare double island, walk-in pantry, and overlooks a bright eat-in area that flows seamlessly into a screened-in porch outfitted with new screens and its own heat pump and A/C for year-round enjoyment. The main floor offers two generously sized bedrooms, a private home office (or optional fifth bedroom), and tasteful finishes throughout. A true primary retreat overlooking the private yard, offering dual walk-in closets and a spacious ensuite with glass shower, large soaker tub, custom cabinetry, and heated flooring. Upstairs, a loft with two expansive bedroom suites each featuring their own private ensuite bathroom and walk-in closet, ideal for family or guest retreats. The fully finished lower level is an entertainers dream: enjoy a custom Deslaurier wet bar, home theatre with integrated surround sound, space for a pool table and games area, home gym, and a full bathroom. A bonus loft above the 3+ car garage with a separate entrance offers exceptional flexibility perfect for multi-generational living, home business, or studio. Whether you're hosting, relaxing, or working from home, 18 Forestgrove Drive offers unmatched quality, thoughtful design, and move-in-ready luxury in one of Ottawa's most prestigious enclaves. (id:60626)
Engel & Volkers Ottawa
2350 Deer Run Avenue
Oakville, Ontario
Welcome to 2350 Deer Run Avenue, a Perfect Home for Entertainers with a Huge Swimming pool and a Bright sunroom in prestigious South East Oakville. This Well-Maintained Treed House Boasts 4 +2 Bedrooms 6 Bathrooms (2*2 PC,4 full size).Both Living and Family Room with Fireplaces Offer Cozy Spaces for Gatherings. Spacious Kitchen with custom-built cabinets, Double Sink, Custom Double Islands. Breakfast Area Overlooking and Direct Access to the Backyard. Main Level Office Provides a Quiet Place for WFH. Main Level Laundry with Access to Garage. Hardwood Floor throughout the Main and 2nd floor. Beautiful Private Backyard Featuring Patio Area & Lovely Garden & a Huge Swimming Pool, Back to Community Park with Tennis Courts. Finished Basement Provides a Spacious Recreation Room with fireplace and 2 Bedrooms. Great Location, Close To All Amenities, Transit, Shopping, Trails & Lake. Quiet And Safe Family Community.Dream Home Start here! **EXTRAS** Infrastructure Updates:Driveway 2021,Garage Door 2023,Furnace 2020,Insulation 2020, New Potlights in family Room 2024 (id:60626)
Real One Realty Inc.
2584 Westham Island Road
Delta, British Columbia
WESTHAM ISLAND! Rare 3.19 acre parcel with well maintained rancher is country living at it's finest with a beautiful peaceful landscape and just a short 10 minute drive to downtown Ladner and Westham Island residents are automatically members of the gun & rifle club & great hunting on the island. The property features a pride of ownership 3 bedroom home with good sized rooms throughout, huge garden area, nice storage shed and backs onto a canal providing great irrigation. Delta Municipality indicates that 2 homes can be built on the property the main residence being 330 sq. meters and an additional second home of 180 sq. meters ideal for the extended family. Truly an amazing lifestyle just moments from suburbia and all the other great amenities that Delta has to offer. (id:60626)
RE/MAX Real Estate Services
981 Shore Drive
Bedford, Nova Scotia
Discover the epitome of waterfront living at 981 Shore Dr, an exquisite waterfront estate located in the prime location of Bedford. This stunning property offers breathtaking west exposure, allowing you to enjoy gorgeous sunsets from the comfort of your home. Situated on a generous 26,798 square foot lot, nestled in a well-established community, with the Bedford Basin Yacht Club & Marina just a short distance away. The deep water anchorage ensures convenient access for boating enthusiasts, making this a perfect haven for those passionate about water activities. This prestigious area offers a lifestyle of leisure and elegance, with opportunities for both relaxation and adventure. Boasting over 4,400 square feet of exquisite living space. The open-concept main level features large windows that frame breathtaking water views, allowing natural light to flood the space. A well appointed kitchen flows seamlessly through to the family room and offers easy access to the back deck, entertaining becomes a seamless and delightful experience. The formal dining and living rooms, located at the front of the house, add a touch of elegance to your gatherings. Ascending to the second level, you will find a huge primary suite complete with a five-piece ensuite and walk-in closet. Three additional bedrooms provide more than ample space for family or guests, ensuring comfort and privacy for all. The walk-out lower level offers more stunning water views and includes a media room, a den/office, and a full bath, making it the perfect space for relaxation or productivity. Located just a short drive from downtown Halifax and 20 minutes to Halifax Stanfield International Airport, this property combines convenience with tranquility. Dont miss the chance to own this exceptional home in one of Bedford's most sought-after locations and become part of the Shore Drive Community. Experience the perfect blend of luxury, comfort, and nautical charm. (id:60626)
Bryant Realty Atlantic
34 Kennedy Road
Caledon, Ontario
Discover this spacious 6-bedroom, 4-bath family home, extensively renovated with over $300,000 in upgrades. The property features brand-new windows, doors, eaves, and soffits, along with professional landscaping. Inside, enjoy a neutral color palette complemented by luxurious, wide-plank Hickory hardwood flooring and top-of-the-line finishes throughout.The custom-designed kitchen is a chef's dream, boasting stainless steel appliances, a stylish herringbone tile floor, a marble backsplash, and elegant quartz countertops. The home also offers a versatile guest/in-law suite with an open-concept living area, two bedrooms, and a private entranceperfect for extended family or rental income. Step outside to a stunning backyard oasis, featuring a fully renovated pool and a bespoke interlock patio ideal for entertaining and outdoor relaxation. The finished basement adds significant value and entertainment options, including a dedicated fitness room to keep active, a state-of-the-art theatre for movie nights, an entertainment and gaming room for fun gatherings, and additional versatile space to suit your lifestyle needs. This meticulously upgraded home combines modern luxury with functional family living in a highly desirable location. (id:60626)
Executive Homes Realty Inc.
970 Laurel Court
Coquitlam, British Columbia
This Brand new Central Coquitlam home boasts luxurious living space across three thoughtfully designed levels. Main floor features an open-concept layout, a Large family room, spacious dining, an en-suite bedroom, a private office and a sunlit patio ideal for enjoying your morning coffee.The upper level offers four generously sized bedrooms. The lower level is equally impressive, featuring 2-bedroom legal suite along with a fully serviced media room with a separate entrance, perfect for in-laws or entertainment. This home is finished with premium features, including engineered hardwood flooring, air conditioning, radiant heating throughout, HRV system, and stainless steel appliances. School Catchment: École Dr. Charles Best Secondary. ***Book your private appointment today!! (id:60626)
Sutton Group - 1st West Realty
5685 Westport Road
West Vancouver, British Columbia
Welcome to your family´s next chapter in one of West Vancouver´s best-kept secrets. This 5 bedroom, 3 bathroom home sits in a quiet, family friendly enclave just steps from the ocean, forest trails & top schools. Thoughtfully updated with modern West Coast style, the home features a gourmet kitchen that flows into a vaulted family room with both gas & wood burning fireplaces, perfect for cozy nights or weekend gatherings. Upstairs are 3 generous bedrooms, including a primary suite with a walk-in closet & a newly renovated ensuite. The lower level offers flexibility with a fifth bedroom or ideal space for a studio, office, or guests. The sun soaked backyard is your private oasis, with a new deck, gazebo, & lush landscaping, perfect for playtime or summer BBQs. With numerous upgrades, including custom millwork, updated lighting, new appliances, & fresh exterior paint, this move-in ready home is built to last. Walk to the beach, schools, and shops-this is West Coast family living at its best! (id:60626)
Angell
12 Astrantia Way
Brampton, Ontario
Absolute Show Stopper.!! Absolutely Gorgeous & Luxurious Home With 3 Car Garage, 4 + 3 Bed, 6 Bath & 1 + 2 Kitchens. Home Features Main Floor Office, Upper Floor Loft ( Can be Converted to 5th Bdrm), 2 Separate Bsmt Apts (One With 2 Bedrooms And Other With 1 Bedroom) With Walk Out Basement. This Medallion Build Open Concept Detached Home Sits On 60'x 114' Premium Lot In One Of The Most Desired & Prestigious Neighbourhood Of Credit Ridge Valley. Gorgeous Exterior With Stucco & Stone, Landscaped & Manicured Lawns With Motorized Water Fountain Feature, Glass Railings, Unilock Stone Driveway, Designer 8' Mahogany Front Door. Main Floor Prides With Grand Foyer, Office W/ Wall to Wall Cabinets Designer Chandeliers, Welcoming Living & Dining Room W/ Soaring 12 Ceiling, Professionally Designed White Paris Custom Kitchen With Granite Counters, Extra Large Island W/ Beautiful Backsplash, Built-In High-End Thermador Appliances Include: B/I Range , B/I Dishwasher, B/I Oven With Food Warmers, Sub Zero Double Door Drawer Fridge in The Servery W/Quartz Counter Top & Customized Pantry! Customized Spiral Staircase With Cast Iron Spindles. Master Bedroom Features Soaring 14' Coffered Ceiling, Sitting Area, Pot Lights, Room Sized Customized W/I Closet, 5pcs Luxury Ensuite With Soaker Tub, Glass Shower. Two Tier Upper Level Also Prides With Open Concept Loft With 14' Ceiling & 3 Other Generous Sized Bdrms With Semi Ensuite Baths. All Baths With Glass Enclosed Standing Shower. A 3 Way Fireplace In Family Room. Basement Boasts Of Upgraded 9 Ft Ceiling Sub Floor, Gas Range, Walk Out & Also Walk-Up Separate Entrance. Stunning Home For The Perfect Lavish Living & Thousands Spend On Premium Quality Upgrades !! No Sidewalk, Fully Fenced / Landscaped Back Yard With Motorized Water Fountain, Stone Patio, Huge Waterproof Composite Flooring Deck With Cedar Wood Ceiling & Glass Railings, Custom Built Gas Fire Pit With Granite Countertop, Custom Coal Bbq, Weather Monitoring Sprinkler System. (id:60626)
Save Max Supreme Real Estate Inc.

