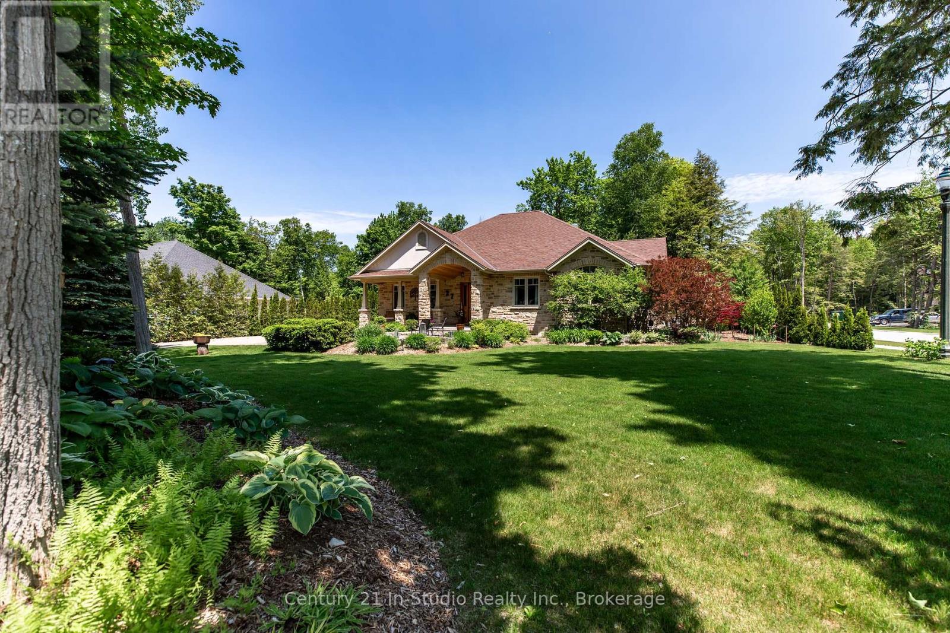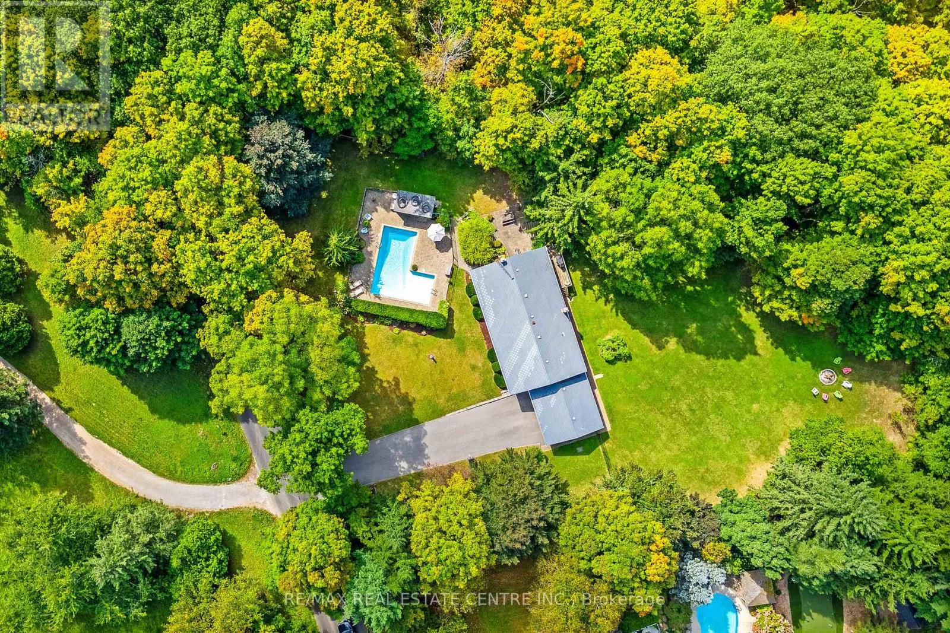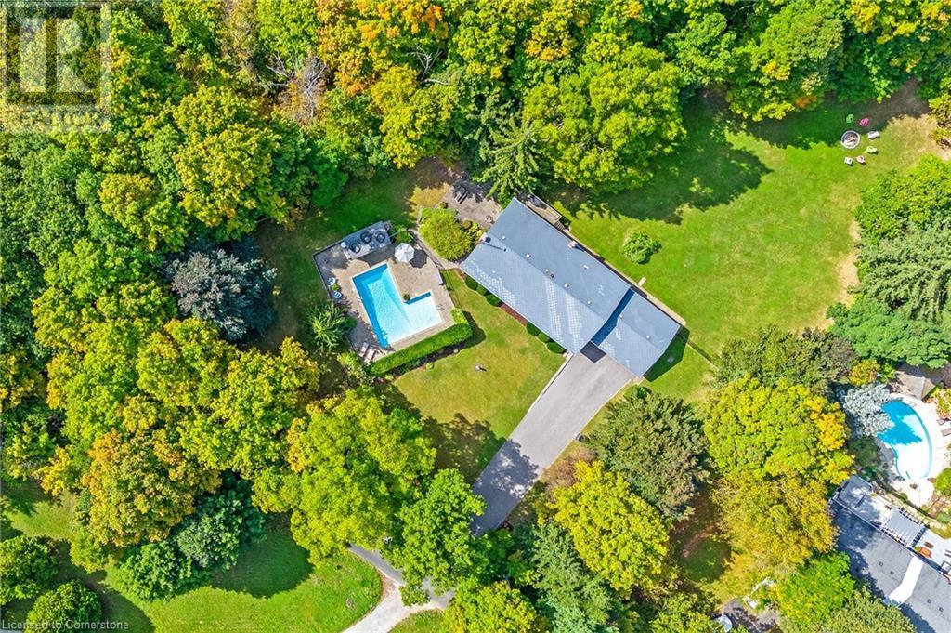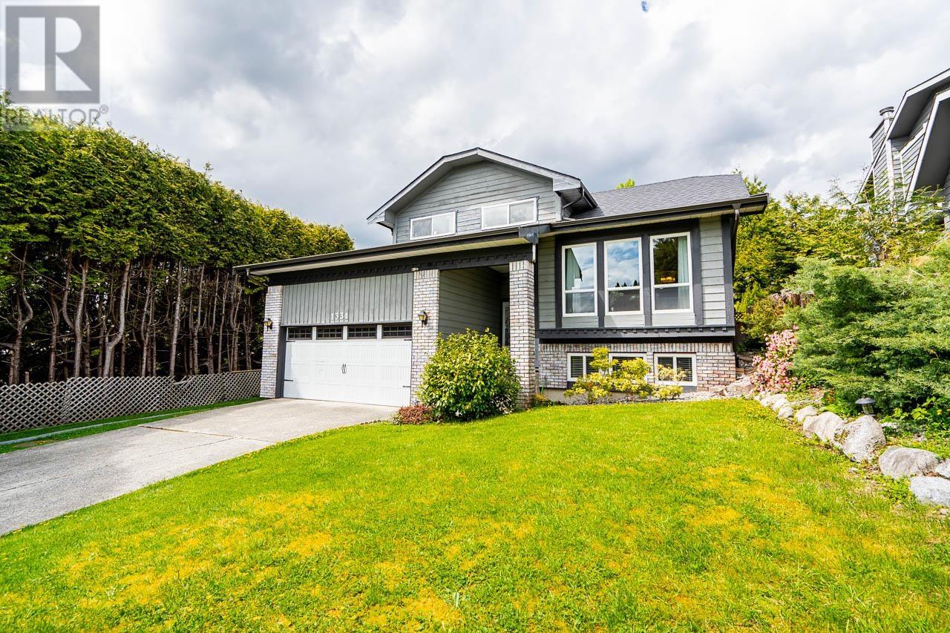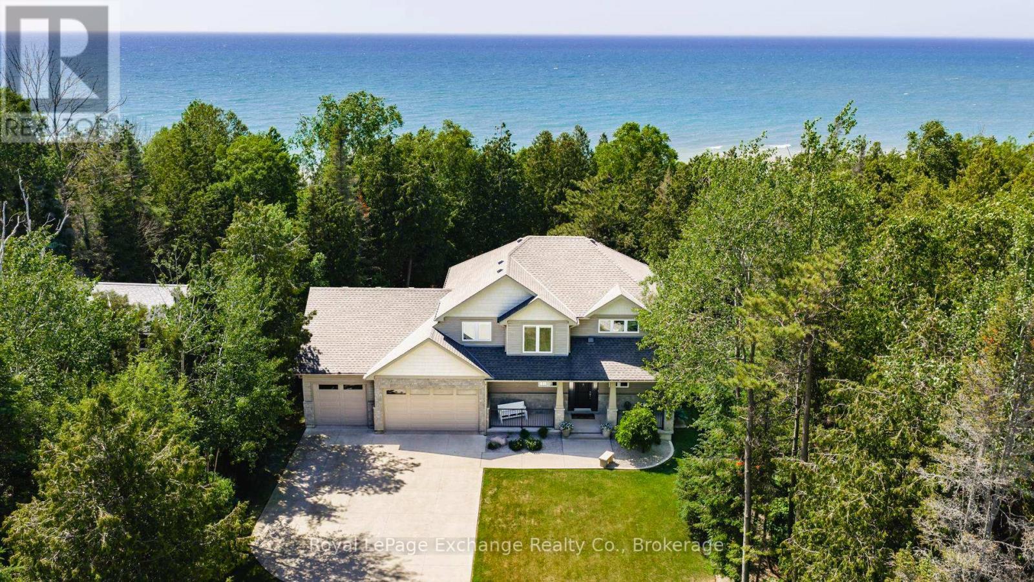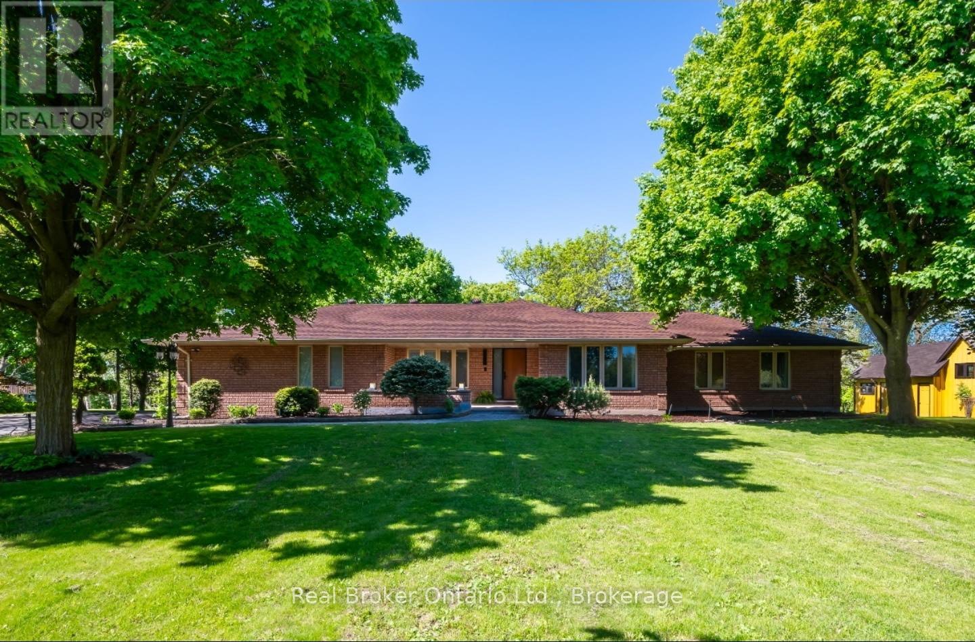10785 155a Street
Surrey, British Columbia
Don't miss out on this fantastic home on a 8500 sq lot! Recently fully renovated with a brand-new kitchen, new appliances, fresh paint, new floor, and a beautifully updated bathroom. This property is just a 5-minute walk to Dogwood Elementary School, close to Fraser Heights Secondary, Recreation center and shopping center markets. A standout feature is the massive 24x20 detached hobby shop/workshop at the back, perfect for all your projects. The home also offers a double garage and spacious living with 3 bedrooms and 2 bathrooms. Property contains accommodation which is not authorized. The basement entry is separate and currently rented to wonderful tenants who are interested in staying. Come see all this home has to offer! Video Link https://youtu.be/Cz_xgCadUwE (id:60626)
Team 3000 Realty Ltd.
27 Carter Drive
Saugeen Shores, Ontario
Craftsman inspired executive home custom built by Seaman on a half acre private and treed lot. The large covered porch introduces the central foyer that welcomes family and friends as it overlooks the office, large dining room, kitchen and living room anchored by a stone fireplace that reaches to the height of the 18' cathedral ceiling! The office with built-in bookcases and a view to the front yard is the perfect place for a home-based business! The kitchen is truly the heart of this home with a large central island with 6 burner Viking cook-top and stainless rangehood. The pantry, built-in appliances and oversized fridge/freezer will make any chef quiver with excitement. The kitchen and breakfast bar overlook the living room keeping everyone engaged while entertaining or enjoying family time. The living room boasts garden doors to the private patio perfect for al fresco dining and savoring a beautiful summer's eve. The primary suite also enjoys private access to the patio, while being the perfect place to relax and unwind. With a tray ceiling, pot lights and a large window seat this private sanctuary is flooded with natural light. Oversized walk-in closet with custom organizers. Spa-inspired ensuite w/ walk-in tiled shower, dressing table and oversized basin is a must see! Second bedroom with wall to wall closet. Full bath with tub/shower. The family entry offers a spacious foyer behind the kitchen. Large mud room w/laundry, a tiled dog wash and access to the oversized triple garage and patio. The lower level includes a large pool-table sized family room with 2 additional bedrooms and a full bath with shower. There is a cold room, large storage room plus a utility room. The expansive unfinished space is roughed-in and designed for a proper in-law suite. This is truly a one of a kind property that was designed to cradle a family with spaces for gracious living and entertaining! Landscaped grounds with an irrigation system. 2000 Certified. A must see! (id:60626)
Century 21 In-Studio Realty Inc.
2157 8 Side Road
Burlington, Ontario
Enjoy the sounds of BRONTE CREEK and birds chirping as you BBQ in your wonderful new back yard! This 3+2 bedroom raised ranch bungalow w/ WALKOUT sits on a STUNNING 1.07 acre lot with a RAVINE along the full length of the property, NO NEIGHBOURS on THREE SIDES and is surrounded by trees for ULTRA-PRIVACY. Located in the highly sought-after village of Kilbride, this home is being offered for sale for the first time by the family of the ORIGINAL OWNERS. The home has lovely curb appeal, sitting back from the street, and features an over-sized living room and dining room w/ newer bay window and French doors to the beautiful yard. The renovated Barzotti kitchen features an abundance of cabinetry, quartz counters, pot lights, SS appliances including a 6-burner Viking gas cooktop and convenient desk area. There are 3 bedrooms on the main level and a 4-pc bathroom. The lower level WALKOUT features two additional bedrooms w/ large above-grade windows, one with a clubhouse cubby, 3-pc bath, large laundry w/ additional storage/workshop space, cold cellar, massive family room w/ fireplace, and den w/ walkout to yard and European roll-down shutters. Enjoy the large HEATED SALTWATER POOL with pool house and two changerooms tucked away for privacy. There is also a fun "camo" clubhouse with walkway and slide, shed for additional storage, firepit and massive back yard for the kids to run and play! Additional features include: steel roof, engineered hardwood on main level, NATURAL GAS HEATING, newer front door, new driveway (2020), new septic pump (2020), 2-car garage with loads of storage and SEPARATE ENTRANCE to BASEMENT from garage. Located close to all amenities, conservation areas, North Burlington Tennis Club, library, numerous golf courses, convenient corner variety store and easy access to major highways. Excellent school district in the desirable Kilbride Public School catchment. Do not miss out on this wonderful FOREVER HOME ... this is the one you have been waiting for (id:60626)
RE/MAX Real Estate Centre Inc.
12356 County Rd 18 Road N
South Dundas, Ontario
Invest with confidence in this fully rented, low-maintenance 13-unit apartment building situated on an oversized corner lot in the charming Hamlet of Williamsburg. Enjoying easy access just 40 minutes south of Ottawa and 25 minutes from Cornwall and Brockville. This building was constructed for durability with a concrete block and red brick exterior, ensuring minimal upkeep.Benefit from a near-zero vacancy rate, providing consistent cash flow. Tenants appreciate the ample parking, spacious green areas, and convenient walk to local amenities. The property includes coin-operated laundry and reliable municipal sewage, supported by a private drilled well.With significant potential to increase rents and excellent possibilities for condominium conversion, this is a strategic acquisition for any serious investor looking for stability and future appreciation. What a great investment find. Well located on a Well Landscaped level central corner lot in exiting Hamlet of Williamsburg only 40 minutes South of Ottawa and 10 minutes North of Morrisburg. This fully rented 13 unit apartment complies in built like a Fortress. Concrete Block and Red Brick exterior makes for a very low Maintenance and easy to maintain investment. Ample parking and well looked after large lawn area. Easy walk to shopping and churches. Almost never a vacancy. Coin Op Laundry on municipal sewage, and never failing drilled well. Rents are low. Excellent possibilities to convert to Condominiums. You will Love this much above average apartment house. (id:60626)
Solid Rock Realty
2157 8 Sideroad
Burlington, Ontario
Enjoy the sounds of BRONTE CREEK and birds chirping as you BBQ in your wonderful new back yard! This 3+2 bedroom raised ranch bungalow w/ WALKOUT sits on a STUNNING 1.07 acre lot with a RAVINE along the full length of the property, NO NEIGHBOURS on THREE SIDES and is surrounded by trees for ULTRA-PRIVACY. Located in the highly sought-after village of Kilbride, this home is being offered for sale for the first time by the family of the ORIGINAL OWNERS. The home has lovely curb appeal, sitting back from the street, and features an over-sized living room and dining room w/ newer bay window and French doors to the beautiful yard. The renovated Barzotti kitchen features an abundance of cabinetry, quartz counters, pot lights, SS appliances including a 6-burner Viking gas cooktop and convenient desk area. There are 3 bedrooms on the main level and a 4-pc bathroom. The lower level WALKOUT features two additional bedrooms w/ large above-grade windows, one with a clubhouse cubby, 3-pc bath, large laundry w/ additional storage/workshop space, cold cellar, massive family room w/ fireplace, and den w/ walkout to yard and European roll-down shutters. Enjoy the large HEATED SALTWATER POOL with pool house and two changerooms tucked away for privacy. There is also a fun camo clubhouse with walkway and slide, shed for additional storage, firepit and massive back yard for the kids to run and play! Additional features include: steel roof, engineered hardwood on main level, NATURAL GAS HEATING, newer front door, new driveway (2020), new septic pump (2020), 2-car garage with loads of storage and SEPARATE ENTRANCE to BASEMENT from garage. Located close to all amenities, conservation areas, North Burlington Tennis Club, library, numerous golf courses, convenient corner variety store and easy access to major highways. Excellent school district in the desirable Kilbride Public School catchment. Do not miss out on this wonderful FOREVER HOME ... this is the one you have been waiting for! (id:60626)
RE/MAX Real Estate Centre Inc.
93-95 Lower Charlotte Street
Ottawa, Ontario
Welcome to 93-95 Lower Charlotte, built around 1907. Since 2003, all systems were updated... electricity: 100 amp service to 300 amp ... plumbing: lead pipes and cast iron to copper and ABS... remove most lath and plaster and installed insulation and sheetrock (5/8), replaced flooring with hardwood, laminate, vinyl or ceramic throughout. Built 5 new bathrooms and 1 powder room. Installed 3 full kitchens. The back and side bricks were replaced by vinyl siding and hardy-board. The front bricks and wooden entrance was replaced by new bricks and concrete stairs and landing. A rooftop deck, second floor balcony and a deck off of the 93 kitchen. 93-95 Lower Charlotte is a legal non-conforming Triplex... 93 Lower Charlotte has 2 bedrooms, 1-4pces en-suite and 1-powder room. Approx. 1,400 sq. ft. The main floor has Living/Dining area, powder room, renovated kitchen with access to large private deck. The second floor has a Master bedroom with access to balcony, walk-in closet and 4-pces ensuite, laundry room and a second bedroom with a Murphy bed. 95 Lower Charlotte has 2 bedrooms, a 4-pces bathroom and a kitchen on the main floor. On the second floor, there are 3 bedrooms, a 4-pces bathroom and a kitchenette with access to the front balcony. The third, located on third floor of 93-95 has private access from the back entrance. This unit 3 bedrooms, 2 3-peices bathrooms and a kitchen/living area. This unit has exclusive use of the roof-top deck with BBQ. TOTAL EXPENSES: Taxes - $11,699.00, Wifi - $1,573, Hydro - $2,690.00, Water - $1,713.43, Gas - $3,656.70 , Insurance: $5243.00 Total Operating Expenses is: $26,575.00. RENTAL REVENUES: Unit -1 at 93 : $2600 mth, Unit -2 at 95 : $3450.00, Unit - at 93-95 : $2350. TOTAL Rental Income: $8,400 * 12 = $100,800.00 ( rent includes all utilities) Net Operating Income (NOI) is $74,225.00. Capitalization Rate is : 4.4 ($74,225.00 / $1,695,000) There are 4 legal Parking spaces. (id:60626)
Royal LePage Team Realty
510 - 2 Forest Hill Road
Toronto, Ontario
Step into this stunning 1+1 bedroom, 2-bathroom residence that blends sophisticated design with modern functionality, featuring bespoke upgrades that set it apart. The Cameo kitchen includes a custom-designed island, creating a refined space for dining and entertaining. Tailored storage solutions integrate seamlessly into the elegant millwork, ensuring a sleek, clutter-free aesthetic. Designed for versatility, the den has been modified from the original design, transforming it into a true second bedroom or private home office. The primary suite is a serene retreat, featuring luxurious built-ins and a spa-inspired ensuite. Floor-to-ceiling windows flood the space with natural light, enhancing the seamless flow between the living, dining, and kitchen areas. Step out onto the private balcony, complete with a gas hookup for outdoor cooking, and take in the unobstructed view of the CN Tower. Nestled in Forest Hill, this exclusive boutique residence offers unparalleled sophistication. **EXTRAS** Features & Amenities: Exclusive Porte Cochere with Valet, Fully-Equipped Gym, Catering Kitchen, Tranquil Pool With Wet & Dry Saunas, Garden Oasis, Private Wine Collection, 20 Seater Dining Table, and a Range of A La Carte Luxury Services. (id:60626)
Property.ca Inc.
8805 Highway 105 Baddeck Inlet Highway
Baddeck Inlet, Nova Scotia
STUNNING PRIVATE 6.2 ACRE WATERFRONT RETREAT!!FOREIGN BUYER BAN EXCEPTION MAY APPLY!! ( $1.2 Million US Feb 2025) This Baddeck Inlet home is without a doubt one of the most outstanding homes located on the famous Bras d'Or Lake boasting 540 feet of prime waterfrontage! Five minutes to the picturesque village of Baddeck with shopping, a hospital, Bell Bay golf course, a marina and the Graham Bell museum. A one hour drive to Inverness will take you to the world famous golf courses known as Cabot Cliffs & Cabot Links. Some of the homes outstanding features include a stunning 23 foot high great room with fireplace & an Aladdin electric lift brass chandelier; geothermal groundwater furnaces for heating & cooling; wake up to lake views in your primary main floor bedroom with its 5 piece bath, 2 walk-in closets & fireplace. A main floor private office, formal dining room and a large modern kitchen with 2023 high end appliances plus a dining area with a fireplace; conveniently located off the kitchen is a 3pc bath and laundry room. The 26x26 attached garage is 100% finished including ceramic floors makes for an awesome party room or children's play-land! (of course cars are allowed too!) On the second floor there are two private guest bedrooms with bathrooms, a den, plus a kitchenette leading to a private balcony with expansive lake views. Also on the 2nd floor there are loads of closets and a private family room. Down at your level private beach area you have your own wharf and boat mooring. A separate 1500 square foot barn for all your toys includes a heated workshop area. A wide variety of mature trees, shrubs and flowers surround the home and outdoor patio areas. (id:60626)
Keller Williams Select Realty(Sydney
1334 Lansdowne Drive
Coquitlam, British Columbia
This unique 3 level split, 4 bedroom, 4 bath home is perfectly located in beautiful Coquitlam close to all amenities! This great family home has been completely renovated from top to bottom including all new kitchen with quartz countertops, subway tiles, new stainless steel appliances and new washer/dryer. Enjoy newer roof, windows, gutters and new paint inside and out as well as new grey laminate flooring throughout. Lower floor boasts a huge rec room as well as bedroom with ensuite. The family room on split main level has patio doors that open to the fenced backyard with sundeck and a gorgeous garden. Open House every Sunday 2-4 PM. (id:60626)
Jovi Realty Inc.
14 Kuehner Street
Kincardine, Ontario
Tucked among mature cedars and offering 75 feet of pristine Lake Huron waterfront, this executive custom-built home (2011) combines timeless craftsmanship, modern comforts, and breathtaking natural beauty. Situated on a quiet dead-end road, this peaceful retreat is perfect for families seeking a private, year-round escape from the busyness of city life. From the moment you arrive, the homes impressive curb appeal is apparent with a spacious concrete driveway, triple-bay garage with heat and A/C, relaxed landscaping, and a charming covered front porch that invites you to slow down and unwind. A pathway leads to the rear of the home where the unrivalled panoramic lake view awaits. Nestled in the trees for added privacy, the backyard opens to spectacular views of Lake Huron's legendary sunsets, a rare blend of seclusion and open waterfront. The home offers a large welcoming foyer opening into a bright, open-concept kitchen and living area, where families will gather and memories will be made. Step out onto the elevated lake-facing deck perfect for summer BBQs, morning coffee, or simply listening to the waves gently hit the shore. Designed for everyday living, the main floor also features updated cabinetry, a generous walk-in pantry, and main-level laundry for convenience. Upstairs, you'll find three spacious bedrooms, including a luxurious primary suite complete with a huge walk-in closet and a spa-like 5-piece ensuite. The finished walk-out lower level adds even more versatility, with a fourth bedroom, a large recreation room, and double doors opening to a stunning stamped concrete patio ideal for hosting or relaxing in your private lakeside haven. This is more than just a home, it's a lifestyle few are lucky enough to call their own. Whether you're raising a family or investing in a legacy property, owning Lake Huron waterfront is truly something special. Don't miss this opportunity, your family will thank you. Contact your Realtor today for a private tour. (id:60626)
Royal LePage Exchange Realty Co.
30 Hilton Lane
Meaford, Ontario
Experience the charm of a unique floor plan that makes this golf course bungalow both welcoming and exceptional. With over 2,200 square feet of thoughtfully designed living space, the home feels even more expansive thanks to its spacious front entrance and breathtaking great room. A stunning 14-foot-high stone feature wall anchors the open-concept living area, complemented by an elegant linear fireplace that adds warmth and drama. Many of the design details have been carefully curated by an interior designer to create a warm, earthy palette, featuring two-tone kitchen cabinetry, white oak flooring, and Benjamin Moore paint throughout. Stylish, modern lighting selections further elevate the home's custom aesthetic. The great room opens to a covered backyard retreat -- an ideal space to relax and take in the tranquil views of the manicured greens and mature trees of the Meaford Golf Course. Solid wood, three-panel interior doors -- extra tall and painted black -- are paired with upgraded gold-tone hardware, adding a refined touch throughout. The generous primary bedroom offers sliding door access to the backyard and golf course views. Two additional bedrooms -- both bright and spacious -- share a sleek four-piece bathroom. One of these rooms is perfectly suited for use as a home office or cozy den. All bathrooms feature high-end, contemporary finishes. Skylights in the kitchen bring in additional natural light, while pot lights throughout ensure a bright and welcoming atmosphere. A custom mudroom off the garage offers practical, organized storage. The exterior showcases a striking blend of wood and cultured stone, with a stamped concrete driveway leading to modern windowed garage doors. Comfort is top of mind with hydronic in-floor heating in both the garage and lower level. (id:60626)
Royal LePage Locations North
Ara Real Estate Brokerage Ltd.
10158 Old Pine Crest Road
Halton Hills, Ontario
Welcome to paradise on the Credit River, where luxury, tranquility, and modern living converge. This rare ravine lot executive bungalow sits on nearly half an acre in the quiet community of Norval, offering a beautifully updated living space of approx. 2,300 sq. ft on the main floor alone. Just minutes from downtown Georgetown and major highways, the expansive driveway accommodates 10 vehicles, complemented by a spacious 2-car garage. Inside, you'll find new hardwood flooring, pot lights, and stylish fixtures throughout. The open-concept layout features a formal dining room and a flexible office/den that can be converted into a fourth bedroom. The stunning chef's kitchen boasts Caesarstone countertops, Porcelanosa finishes, a built-in Miele coffee machine, high-end built-in Dacor appliances, custom cabinetry with built-in lighting, and a large centre island overlooking the family room with a sleek new concrete plaster fireplace and walkout to a deck with serene river views. The elegant primary suite includes a feature wall with lighting, a walk-in closet, and a fully renovated 4-piece spa-inspired ensuite with a glass-enclosed shower and freestanding soaker tub. Two additional generously sized bedrooms and an updated main bath with modern feature wall tile and glass shower, along with main floor laundry with another conveniently located 2-piece bath, complete the main level. The partially finished basement offers exceptional additional space (over 2000 sqft) and potential. There is a rough in for an additional fireplace and with a garage door for workshop access or potential conversion to a walkout, plus a cavity in place for a future walk-down from the garage. With an extensive list of upgrades, including Fibe high speed internet, this home delivers the lifestyle you've always dreamed of! (id:60626)
Real Broker Ontario Ltd.


