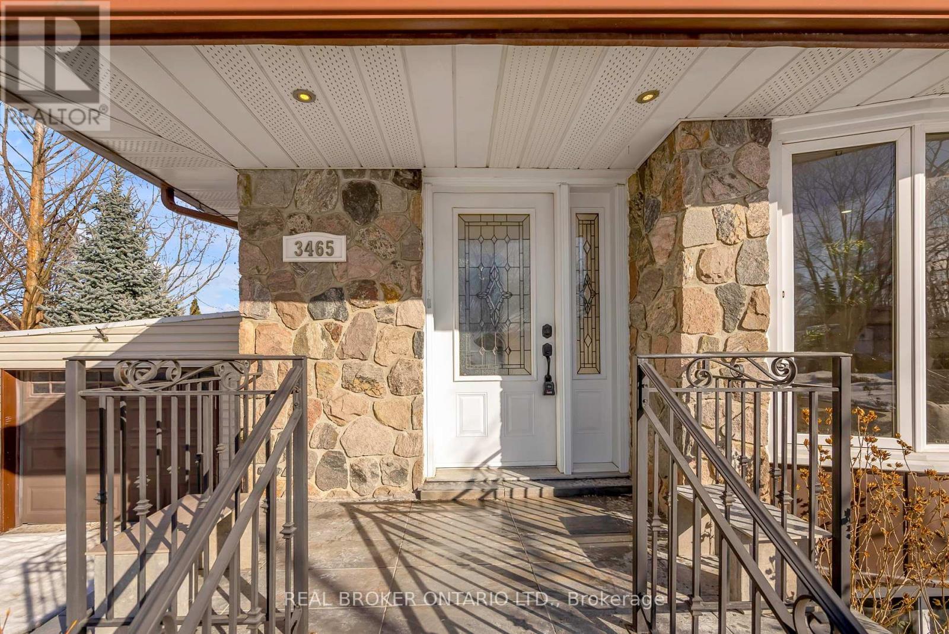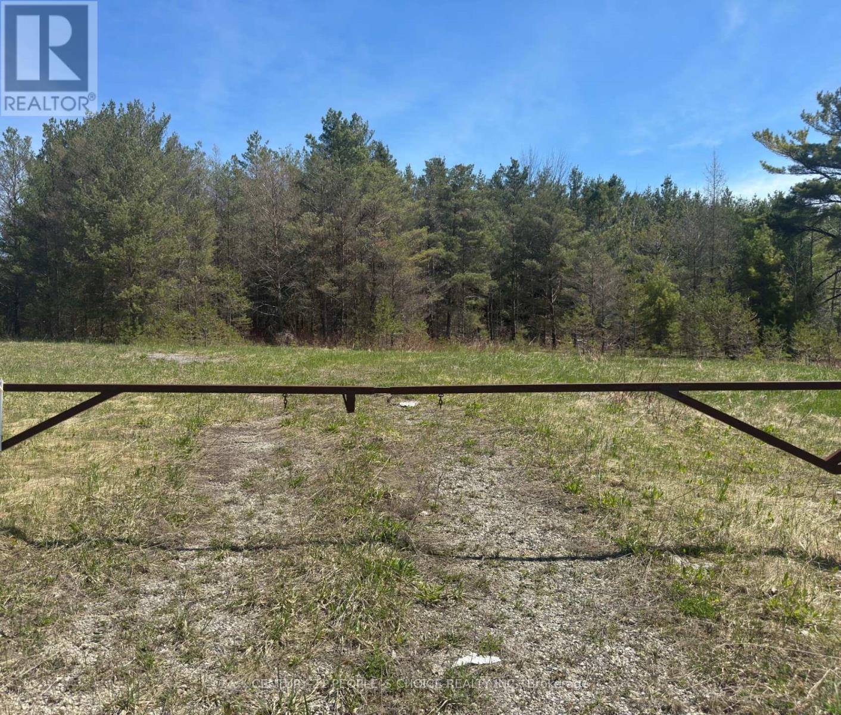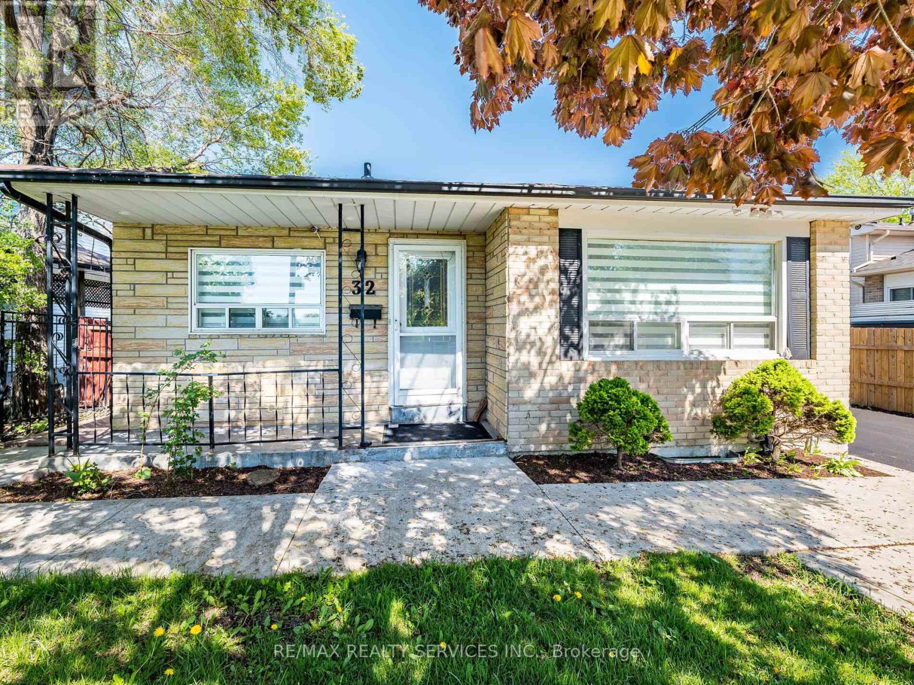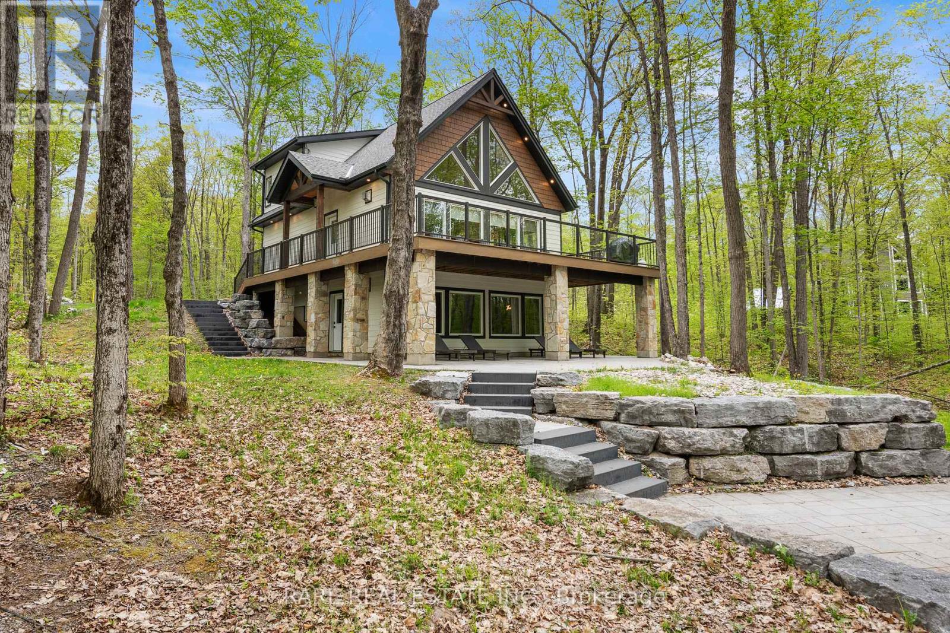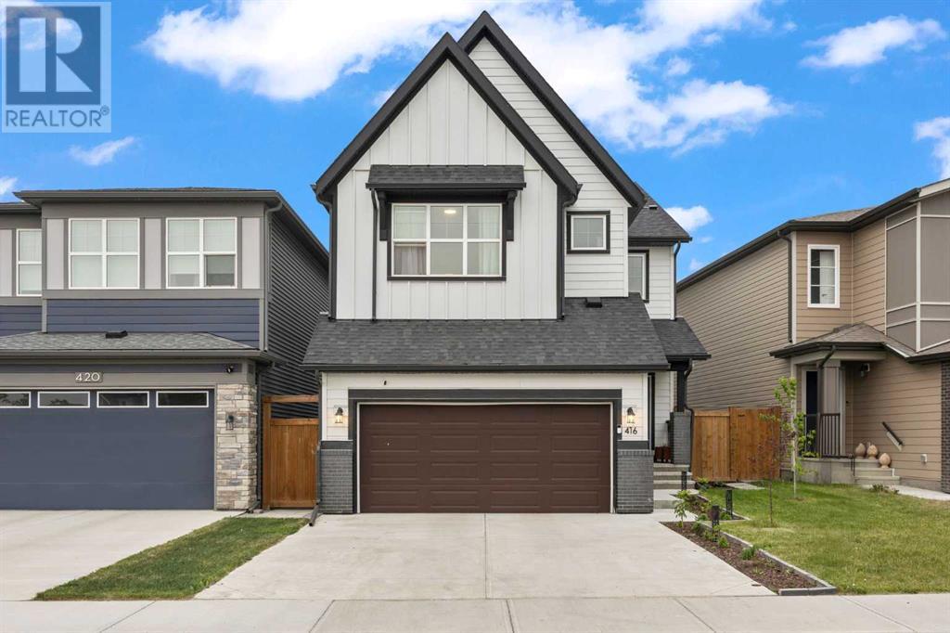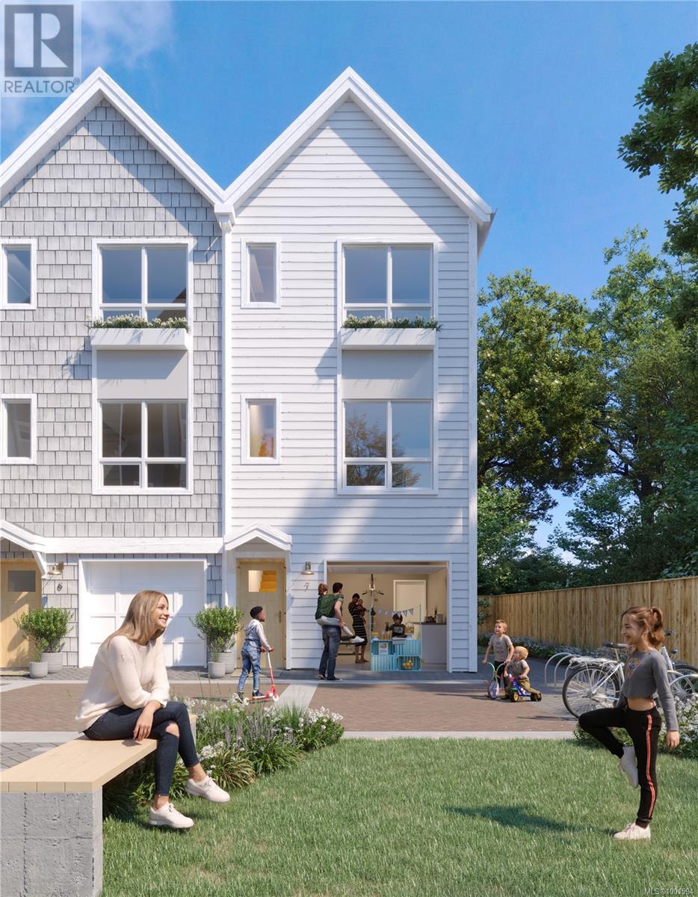3465 Orion Crescent
Mississauga, Ontario
Welcome to this beautifully maintained semi-detached bungalow in a quiet, family-friendly crescent near U of T Mississauga, Credit River, and top-rated schools. Offering modern updates, incredible space, and excellent income potential, this home is perfect for first-time buyers, investors, or multi-generational families! Newly Renovated Gourmet Kitchen Featuring sleek quartz countertops, brand-new porcelain flooring, and stylish cabinetry.Spacious & Bright Layout Open-concept living and dining area, plus three generously sized bedrooms on the main level. Separate Entrance to Basement. Renovated 1-bedroom in-law suite with separate entrance was previously rented for $1800.00 (check with listing agent for details), complete with a second laundry ensuite.Cozy Lower-Level Family Room Featuring a gas fireplace and a walkout to a beautifully landscaped backyard, perfect for entertaining. Upgraded Washrooms Modern finishes and sleek designs throughout. Premium Pie-Shaped Lot Offers a concrete patio, a shed, and plenty of outdoor space for relaxation. Attached Garage & Extended Driveway: Providing ample parking for multiple vehicles. Sprinkler System (as-is) Enhancing the lush, well-manicured landscaping. Unbeatable Location: Steps to schools, shopping, public transit, parks, trails, Huron Park Rec Centre, and more! Minutes from GO Stations, QEW & 403 for seamless commuting. Surrounded by nature, yet close to all modern conveniences! This lovingly cared-for home is a gem in a highly desirable neighborhood. Don't miss this incredible opportunity! (id:60626)
Real Broker Ontario Ltd.
74 Crumlin Crescent
Brampton, Ontario
Stunning 4+1 Bedroom Semi-Detached House Close to Mount Pleasant Go Station, Parks And Public Transit. Recently Renovated Kitchen, Hardwood Floor In Great Room On Main Level And Oak Staircase Leading To Second Floor. Open Concept And Generous Size Bedrooms. Separate Entry Door From Garage To House And Separate Side Entrance To The Basement. Extended Concrete Driveway And A Concrete Patio. (id:60626)
Ipro Realty Ltd
177 Fairway Road
Edenwold Rm No. 158, Saskatchewan
Welcome to 177 Fairway Road in the desirable community of Emerald Park. This 1,690 sq ft bungalow with an insulated triple attached garage and oversized concrete driveway has stunning monochrome street appeal that is duplicated on the inside with wood accents. Upon entry through the 8 ft front door you are welcomed by the exposed beams and natural look vinyl plank flooring that flows through the main level. The chef's dream kitchen has ceiling high cabinets, soft close drawers, built in pantry, a huge sit up island, herringbone backsplash and stainless steel appliances. The dining room features beautiful panel detail and is open to the living room with a lime wash accent wall, fireplace & flanked with white oak bookcase shelves & arches on both sides. These rooms overlook the backyard which has a covered deck & privacy panel, 0.22 acre lot, patio slabs at the garage man door with a dog area and there is a gate to the park. Back inside we have 3 bedrooms up, the primary features a walk in closet & dream 5 piece ensuite with dual sinks, stand alone tub & walk in shower. The 4 piece bathroom & mudroom with direct entry to the garage that includes mezzanine storage & cupboards completes this floor. Down to the recently finished basement we have a rec room with sliding glass doors to the gym & mechanical room. Adjacent to the rec room is the games room for even more entertaining & features a wet bar. There is also a 4th bedroom with room for a king bed, 3 piece bathroom plus modern laundry room with hanging rails, stylish wall paper, stacking washer/dryer & storage cupboards. Upgrades & points to note: basement recently finished, garage has EV plug & 200 amp service, energy efficient LED lighting throughout, natural gas BBQ hook up. School bus pick up to the English/French immersion school, walking path to the school, 1.5 blocks to the golf course and just 7 min to all east end amenities. (id:60626)
Century 21 Dome Realty Inc.
6081 Hwy 89, Clifford Road
Minto, Ontario
This amazing 35.823 Acres property is located on Highway 89, in the Town of Minto, Ontario, which is close to Mount Forest, Ontario. The Property Is Currently Zoned As Agricultural & Ep. Massive frontage on Highway 89. Potential for Estate Lot Sub-Division, Self-Storage facility, or a Gas Station, Please check with the Town of Minto. Severance is suitable for this property to Split, upon Township Approval, contact the Municipality about potential severance. . Some Of The Permitted Uses Are: Agricultural Uses -Commercial, Industrial & Institutional, Additional Residential Units, Portable Asphalt, Licensed Aggregate Operations and Community Service Facilities. Please View The Attached Permitted Uses. **EXTRAS** Please conduct your own due diligence regarding development on this property. Zoning: Secondary Agriculture. **No survey available.** Do not enter property without prior permission. Note : seller is not responsible for any injury to the buyers or to his agent and to their vehicles , while viewing property. (id:60626)
Century 21 People's Choice Realty Inc.
2803 1480 Howe Street
Vancouver, British Columbia
Vancouver House! A key landmark in one of the world's most desirable cities. This rare home is ONE of TWO - 1 bdrm suites with SW Exposure & elevation that allows 180 degree mostly unobstructed view. Enjoy the warmth of the fire pit on the SW Terrace that spans the entire length with over 180sf. Stunning sunset views of Granville Isl. & English Bay from the open concept living, dining and kitchen areas. FULLY equipped with a custom granite Island, desk & hutch, included high-end furnishings, central AC/heat and a large walk-in closet. Outstanding location with quick access to Seawall, English Bay and Yaletown. Enjoy the luxury amenities including 24hr concierge, outdoor pool & hot tub, 10,000 SF fitness centre, golf sim & more. 1 Parking, 2 large storage, 2 bike locker. Book a Showing Today! (id:60626)
One Percent Realty Ltd.
32 Madoc Drive
Brampton, Ontario
This impeccably renovated detached bungalow on on 52 ft wide lot, fully upgraded from top to bottom, is move-in ready and located in a highly desirable neighbourhood of Brampton. The main level features a spacious layout with separate living and Dining rooms, complemented by an upgraded kitchen(2025) equipped with newly installed quartz countertops(2025) and backsplash (2025), new flooring (2025) on both the main, new pot lights, stainless steel appliances, and new zebra blinds. The property also boasts freshly painted walls, updated light fixtures, and a newly constructed (2025) hardwood staircase to the basement. Main floor washroom fully renovated in 2025 An updated central air conditioning system (2024) ensures cool comfort during warmer months. Basement apartment with separate entrance currently generated $2700 rental income. (id:60626)
RE/MAX Realty Services Inc.
59 Cameron Avenue
Toronto, Ontario
Do Not Miss Those Gem! Steps to LRT. You have to see it to believe it! Large Open Space! Lots of Natural Sunlight! Both Kitchens with walk Out. Large Principal Rooms.w Closets!Main Floor Beautiful Deck for entertaining and BBQ! Low level walk out to a beautiful and private yard w Shed and lots of room for entertainment! Feels like you are at the cottage. A quartz counter tops. Pot lights. Two laundries. Spacious and well designed! Lots of storage!Close to Allen Road and 401 Great restaurants and Cafes on Eglinton ave. (id:60626)
RE/MAX Ultimate Realty Inc.
2602 Lower Road
Roberts Creek, British Columbia
Discover a charming estate in Roberts Creek, formerly "Creekside Gardens," after 40+ years of meticulous landscaping. This rare property offers 186 feet of frontage, ideal for gardening and expansion. Highlighted by a 400-year-old Douglas Fir and mature trees, the lush grounds create a romantic atmosphere. The estate includes three buildings: a 1,900 sqft main home (1991) with vintage touches, a 1,175 sqft historic cottage (1920), and a 145 sqft bunkie with a bathroom, perfect for guests or studio use. Some renovation is needed, making it perfect for those with a vision for restoration. A gardener´s dream, the property combines history, charm, and significant potential for creating a botanical paradise. (id:60626)
RE/MAX City Realty
68 Crestview Drive
Greater Madawaska, Ontario
Welcome to your 6 bedroom dream retreat in Calabogie -- where luxury living meets outdoor adventure. This custom-designed residence is nestled on a tranquil 1/2-acre lot, surrounded by lush forest with breathtaking views of the Calabogie Peaks. Perfectly positioned for those seeking serenity and excitement, this extraordinary home is just moments from skiing, hiking trails, and golf, and deeded access to Calabogie Lake.Crafted with a seamless blend of organic elements and upscale finishes, 68 Crestview is a statement in architectural harmony. Soaring vaulted cathedral ceilings, expansive windows, and an open-concept layout flood the space with natural light and forested views, creating a warm and inviting atmosphere year-round. With 4 bedrooms above grade and 2 additional bedrooms in the walk-out lower level, this home provides ample space for family, guests, or rental income. Whether you're hosting après-ski evenings or quiet lake days, the design delivers comfort, flow, and flexibility. This home is not only a haven of natural beauty and design -- it's an income-generating property in one of Eastern Ontario's most beloved four-season destinations. Book your private showing today at 68 Cresvtiew Drive, where peace, privacy, and luxury meet. (id:60626)
Rare Real Estate Inc.
416 Walcrest View Se
Calgary, Alberta
Welcome to your dream home in the vibrant and sought after community of Walden SE, where thoughtful design meets modern living. Situated just steps away from a tranquil green space, this stunning 5 bedroom, 3.5 bathroom home offers the perfect blend of luxury, functionality, and sustainability.With an east-facing front, the home is filled with morning light that sets the tone for a bright and welcoming interior. From the moment you step inside, you're greeted with elegant upgrades, warm finishes, and a spacious layout designed for today’s lifestyle. The open concept main floor is anchored by a show stopping chef’s kitchen featuring double islands, sleek quartz countertops, premium stainless steel appliances, a built-in microwave, and plenty of cabinetry to keep everything organized. It also features an upgraded fridge. The living room flows seamlessly from the kitchen, offering a cozy fireplace and oversized windows that frame the beautifully landscaped yard. A generous dining area easily accommodates family meals and gatherings with friends.Upstairs, you'll find larger than average bedrooms that offer flexibility for growing families, work from home setups, or guests. All bedrooms feature walk in closets for that extra storage space! The highlight is the expansive primary retreat, accessible through grand double doors, where you’ll find a spa like ensuite with a tiled shower, soaker tub, dual sinks, and a walk-in closet built for two. The upper level also includes a well appointed main bathroom and a convenient laundry room that has enough room for all of your linens. Throughout the home, you will find upgraded wooden shelving instead of the typical wire shelves. The fully legal basement suite (City of Calgary Legal Suite Sticker # 11790) is a standout feature, offering two spacious bedrooms, a full kitchen, separate laundry, a comfortable living area, and its own private entrance—perfect for multi-generational living or a mortgage helper with excellent incom e potential. Every detail in the suite has been designed with care and comfort in mind while preserving the overall theme of the home throughout. This home is packed with upgrades that reflect a modern and eco-conscious lifestyle. It includes solar panels to help reduce energy costs and your carbon footprint, an EV charger rough-in in the double attached garage, and dual high efficiency furnaces that provide optimal temperature control throughout the home. The backyard is fully landscaped and fenced, all you have to do is move in!Located in a family friendly neighbourhood known for its parks, walking paths, schools, and quick access to major routes and shopping, this home delivers the complete package. It’s not just a place to live, it’s a lifestyle choice designed for comfort, convenience, and long-term value. (id:60626)
Brilliant Realty
3088 Haldimand 9 Road
York, Ontario
Charming Country Bungalow with Stunning Features 'Welcome to this beautiful 3-bedroom country bungalow. Highlights include: Spacious primary suite with a ensuite bathroom, a walk-in closet, and private walk-out to the backyard complete with a hot tub room. sun room ideal for morning coffee or quiet reading time. Formal dining room and a bright eat-in kitchen with plenty of space to entertain. Enjoy the outdoors on your own private pond. 10-car driveway for guests and ample parking. Durable metal roof for long-lasting protection and easy maintenance. This property is perfect for anyone seeking a serene, nature-inspired lifestyle With plenty of space for family and friends. Come discover the possibilities with this property. (id:60626)
Royal LePage State Realty Inc.
15 2536 Shelbourne St
Victoria, British Columbia
Welcome to Emerson, family-centric townhomes in Victoria’s Oaklands neighbourhood. This three-bed home offers 1,394 sqft of thoughtfully designed interior space, combining open-concept living with flexible rooms to fit your family’s needs. It features 9-foot ceilings, expansive windows and private outdoor space. Homeowners also enjoy a 1,000 sqft private community park, creating even more outdoor room to relax and connect. Ideally located near schools, shopping, parks and transit, Emerson offers a rare chance to own a new home in this sought-after area with just a $45K total deposit. Plus, pay no strata fees for the first three years. Proudly built by Frame Properties, whose partners collectively have over 60 years of experience and 5,700+ homes built across BC, Emerson is backed by a 2-5-10 new-home warranty for peace of mind. List price + GST (if applicable). Move-in Fall 2025. Don’t miss this opportunity—contact us today to book a tour! (id:60626)
Exp Realty

