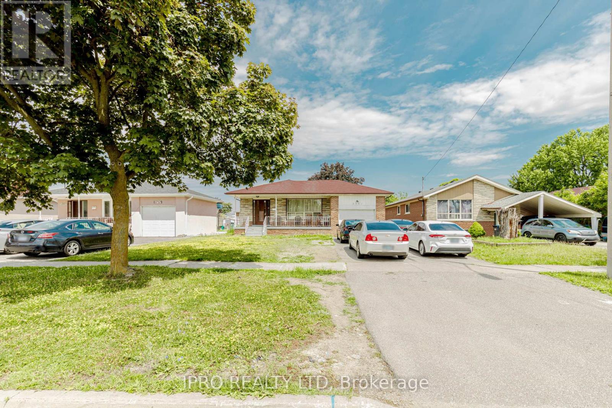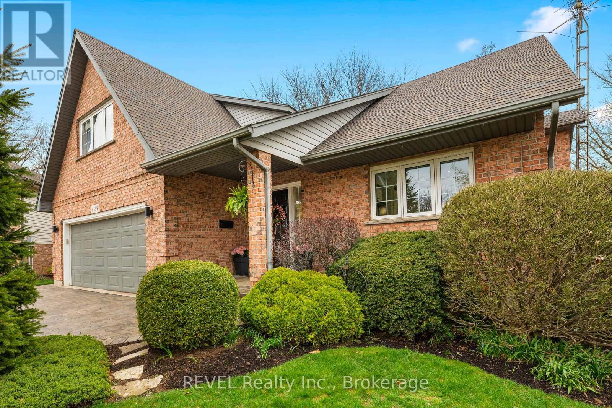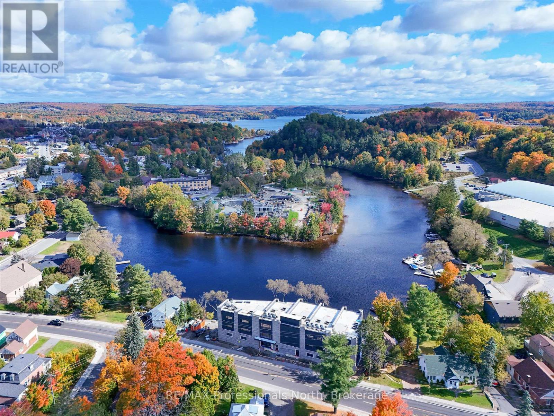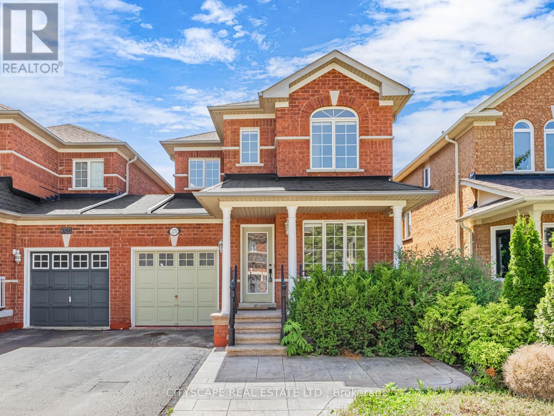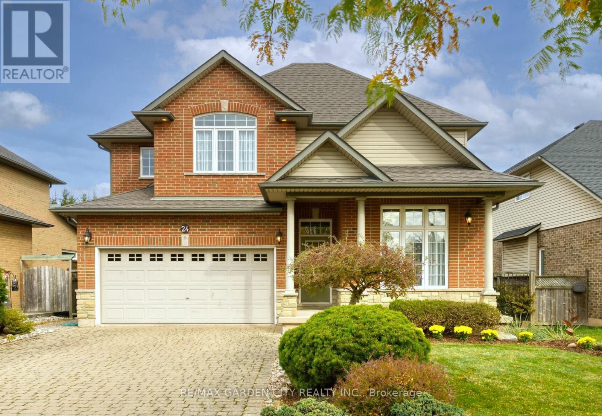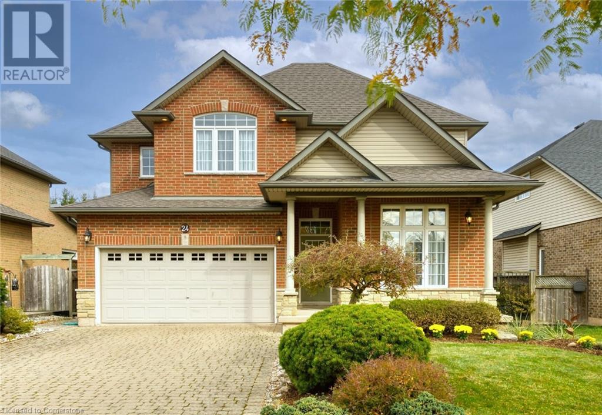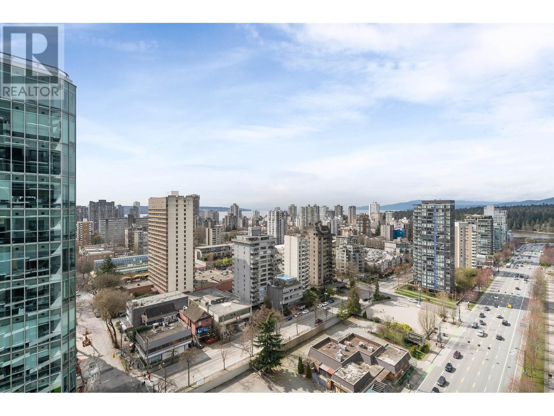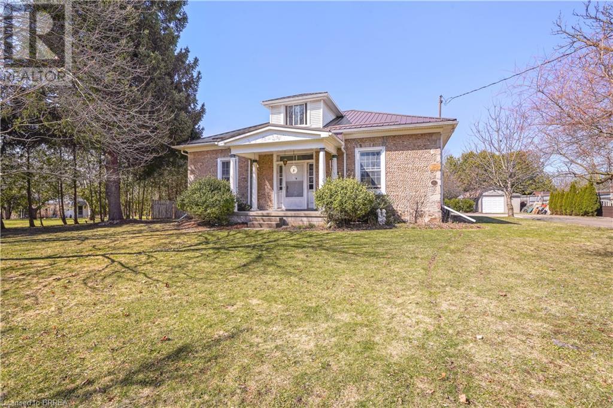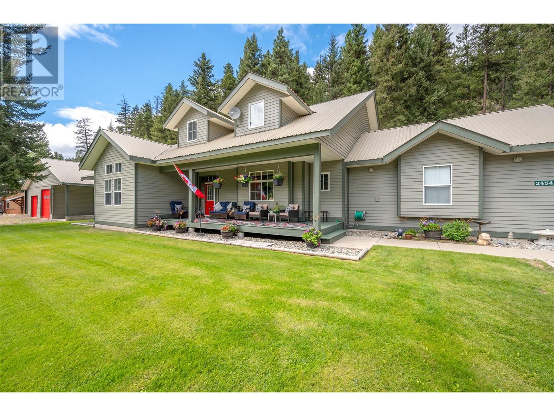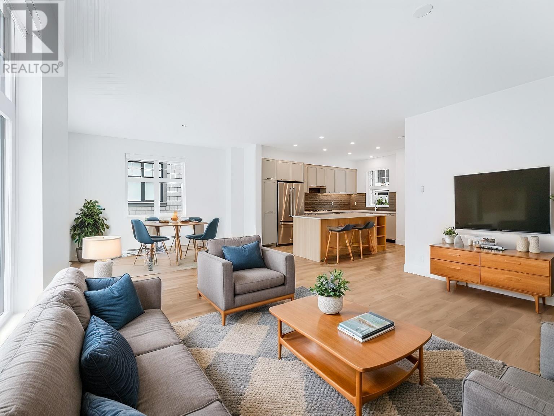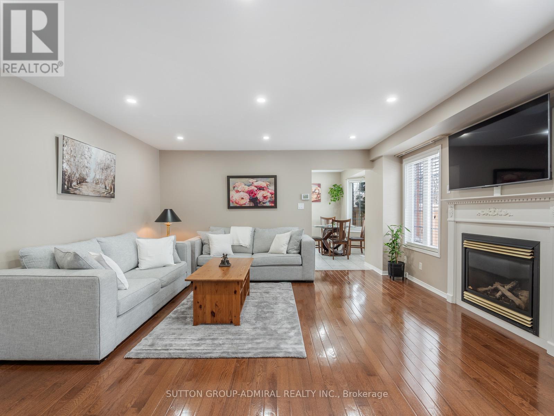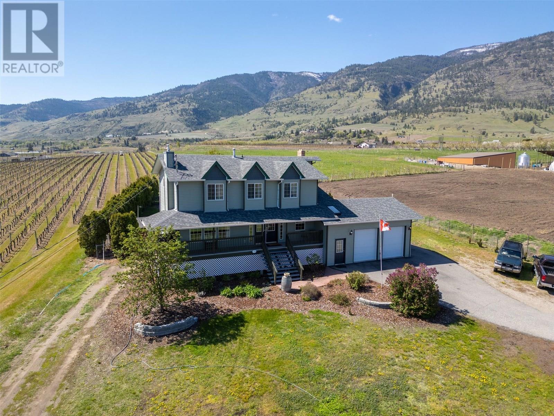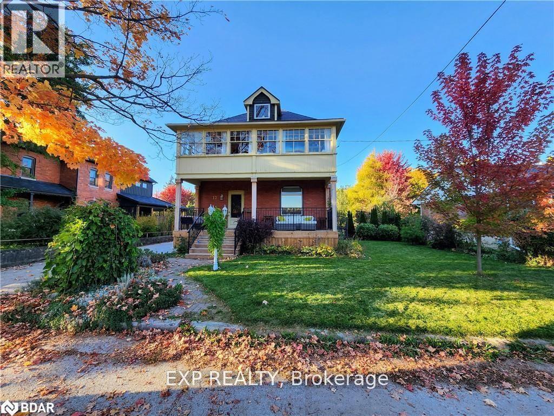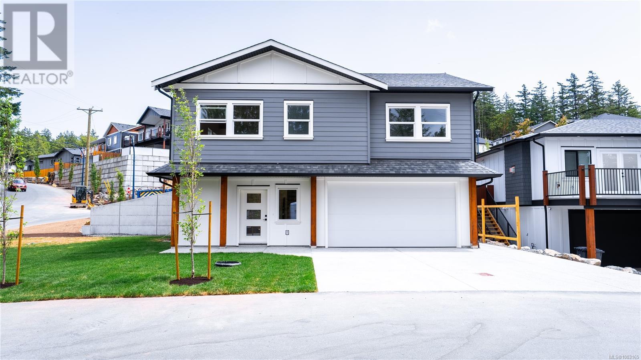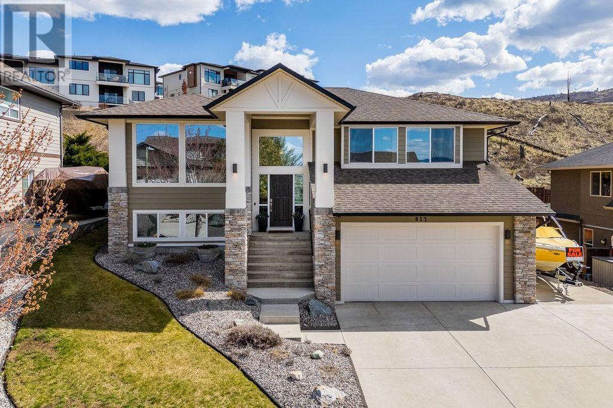6318 Genoa Bay Rd
Duncan, British Columbia
Discover the perfect balance of luxury and practicality in this stunning 4,611 sq. ft. Maple Bay home. Ideally located just steps from the yacht club and a short walk to Maple Bay Marina, this coastal retreat offers both convenience and breathtaking surroundings. Designed for versatility, the home features four bedrooms, five bathrooms, and a self-contained one-bedroom suite—perfect for multigenerational living or a dedicated workspace. Thoughtfully designed with flexibility in mind, the property includes two bonus rooms, a multifunctional studio, and beautifully landscaped grounds, offering endless options for work, recreation, or relaxation. The heart of the home is an expansive open-concept living and dining area, ideal for entertaining or simply enjoying everyday comfort. A spacious gourmet kitchen with a walk-in pantry and breakfast nook adds to the home's appeal, making it perfect for hosting or casual family meals. Take in the stunning ocean views from the large decks, where a beautiful panorama of Maple Bay unfolds before you. The property also includes a detached storage shed and ample parking for RVs, boats, and other toys—ensuring you have space for all your lifestyle needs. More than just a home, this property adapts to your lifestyle—whether you're drawn to the water, crave space for creative pursuits, or need a dynamic living arrangement. (id:60626)
RE/MAX Island Properties
3761 Morning Star Drive
Mississauga, Ontario
Immaculately kept all Brick Detached Bungalow With finished basement, separate entrance, attached car garage, Open concept kitchen, Living/Dining Combo, Premium wide & deep 50x120 feet Lot. Updated floors, Lower kitchen, New Paint, Large Driveway, recently painted , Close To Plaza, Bus, School, Walmart, Place Of Worship. Very Bright Home With Lots Of Natural Light. Don't Miss It!! (id:60626)
Ipro Realty Ltd
6839 Imperial Court
Niagara Falls, Ontario
The most value on the market right now: a renovated gem in the heart of Niagara Falls with a MAIN FLOOR IN-LAW SUITE! This beautiful home offers approx 4000 sqft of living space, with 5+2 bdrms & 4 full baths. The main floor w/spacious, newly tiled foyer, gorgeous vaulted ceilings, & light-filled kitchen/Din/Liv Rm w/gas FP. Refinished hardwood, new carpet on stairs & new luxury plank vinyl flooring throughout, extra-wide staircase to the 2nd flr & perfect kitchen w/new quartz countertops, fridge, oven, dishwasher, tile flooring, backsplash, Abundant windows, open-concept living area. The MAIN FLOOR IN-LAW SUITE can be secured from the main house by a dbl-sided high-security deadbolt with a kitchen w/fridge, stove, dishwasher & breakfast bar, living rm, 3pc bath, carpeted bdrm, separate laundry closet, wide doorways, exterior accessible ramp, & access to attached garage. 2nd flr w/4 bdrms & 2 baths, including primary bdrm w/4pc ensuite including sep shower & whirlpool tub. The well-lit spacious lower level w/lrg windows & RecRm w/gas FP, full wet bar, 2 bdrms, full bath, laundry rm w/dryer & new washer, storage rm which can become an additional bedrm. Located in sought-after neighbourhood w/mature trees & landscaping, this unique home offers spacious yard perfect for children to play & room for an in-ground pool. Additional features: high-security Medeco locks, fenced yard, extra-lrg dbl car garage, interlock brick driveway, custom-built shed, & a massive entertainer's deck with a natural gas line. Recent renos include a separate water meter & Eyedro hydro meter (which allows remote electricity usage monitoring) to in-law suite, & new wiring to allow for installation of a separate electrical hot water meter. Home is zoned R1C, permitting single family occupancy & owner-occupied B&B usage. Enjoy peace & privacy of this quiet court, ideally located near schools, shopping, amenities, parks, transit, QEW - close to Lundy's Lane in the heart of the City of Niagara Falls! (id:60626)
Revel Realty Inc.
101 - 32 Brunel Road
Huntsville, Ontario
Welcome to The Riverbend, where urban convenience meets Muskoka Luxury along the shores of the Muskoka River. An exclusive condominium community with only 15 suites. From every suite, in every season, you are guaranteed to enjoy peace, serenity and beautiful views of the Muskoka landscape. The Riverbend offers the perfect blend of low maintenance living, paired with convenient access to Huntsville's bustling downtown core and other amenities, and convenient access to 40 miles of boating (boat slips are available for purchase). Suite 101 offers 2 beds, 2 baths, and a spacious living area with stunning riverfront views highlighted through the large, triple paned with energy efficiency in mind. Amenities include a large dock for enjoyment at the waterfront and a patio and BBQ area for hosting your guests. Each suite comes with one underground parking space, with additional spaces available for purchase. There is also guest parking available. Book your showing at the model suite today to discuss interior design options and learn more about this incredible offering! (id:60626)
RE/MAX Professionals North
26 West Oak Trail
Barrie, Ontario
MODERN HOME WITH MANY UPGRADES!!! - MOVE IN READY! Stunning Modern Family Home in Prime Barrie Location! Welcome to this beautifully designed and spacious 4-bedroom home with a large main-floor office on main floor perfect for working from home or multi-functional family living. Located on a quiet, private street in a sought-after, family-friendly neighbourhood, this property is just steps from a brand-new park, playground, and the upcoming elementary school. Inside, you'll find upgraded hardwood floors throughout the main level and a custom-stained solid oak staircase that adds warmth and elegance. The fully upgraded kitchen is a chefs dream, featuring quartz countertops, stylish backsplash, high-end stainless steel appliances, and a gas stove for culinary enthusiasts. Enjoy the comfort and convenience of custom blinds throughout the home, including one motorized blind controlled by remote perfect for effortless light control and privacy. The generous primary bedroom is a true retreat, offering a luxurious 5-piece ensuite with modern finishes and two spacious walk-in closets. The basement offers separate entrance door, and large window, great potential for in-law suite or great for additional living area. With one of the most attractive elevations built by developer "Great Gulf", this home combines curb appeal with high-quality craftsmanship. Enjoy easy access to Hwy 400, Barrie South GO Station, and all essential amenities including Costco, Metro, Zehrs, schools, gyms, golf courses, restaurants, and movie theatres. Plus, you're only 10 minutes from the beautiful beaches and waterfront parks of Lake Simcoe. This home truly offers the perfect blend of modern luxury, space, and unbeatable convenience. Don't miss your chance to make it yours! (id:60626)
Right At Home Realty
3270 Ridgeleigh Heights
Mississauga, Ontario
Beautifully Upgraded Semi-Detached in Prime Churchill Meadows! Welcome to your dream home in the heart of Churchill Meadows one of Mississauga's most sought-after neighborhoods! This beautifully maintained 3-bedroom semi-detached offers exceptional value with a fully finished basement and a long driveway with no sidewalk, perfect for extra parking. Step inside to find a bright, open-concept layout featuring garage access from the main floor, stylish upgraded lighting, and a professionally painted interior. The renovated kitchen boasts elegant quartz countertops and a modern backsplash, ideal for both everyday meals and entertaining guests. Enjoy being walking distance to top-rated schools, parks, and just minutes from shopping, major highways, and transit. This is the perfect turnkey home for families seeking comfort, convenience, and community. Don't miss this rare opportunity to own in Churchill Meadows! (id:60626)
Cityscape Real Estate Ltd.
703 5788 Gilbert Road
Richmond, British Columbia
SW Corner 3 bedroom 2 bath Home with Over 1000 sqft covered PATIO in Richmond's most iconic building, CASCADE CITY by Landa Global, designed by renowned Rafii Architects & Arno Matis. Bright, open layout with plenty of windows for natural light; A/C, Miele appliance package + engineered hardwood floors throughout. Surrounded by restaurants, shops and services. Richmond Centre, Aberdeen Centre + YVR airport all a short drive away! Easy to get downtown with Canada Line nearby. Amenities incl. exclusive 3,000sf double-height Fitness Centre, Guest Suite, multi-functional Club Lounge, lushly landscaped 25,000sf podium-level outdoor space + much more. 2 Parking & Locker Included! Brand New and Ready to Move-in. Don't miss out - Call for more information! (id:60626)
RE/MAX Crest Realty
24 Jeanette Avenue
Grimsby, Ontario
Stunning 4 Bedroom Home Custom Built by Giuliana Homes Ltd. This one-owner home is impeccable inside and out! Located among other upscale homes by waterfront neighborhood and across from local park. Bright and spacious principle rooms with 9 foot ceilings. Main floor great room with gas fireplace open to large kitchen with abundant cabinetry and appliances. Sliding doors from kitchen lead to lush and private backyard with deck and patios. Open staircase to upper level leads to spacious and gracious primary bedroom with spa-like ensuite bath with jetted tub. Additional 3 bedrooms with 5 piece bath. Loft easily converted to 4th bedroom just by adding a door! Lower level 90% finished with rec room, exercise room and fruit cellar. OTHER FEATURES INCLUDE: 2 1/2 baths, bedroom level laundry room, new roof shingles 2016, kitchen appliances with gas stove, garage door opener, double drive with interlock paving, hardwood floors. Central air, central vac, washer/dryer, window treatments. Hot water tank is owned. Pride of ownership is evident throughout this home! (id:60626)
RE/MAX Garden City Realty Inc.
24 Jeanette Avenue
Grimsby, Ontario
Stunning 4 Bedroom Home Custom Built by “Giuliana Homes Ltd”. This one-owner home is impeccable inside and out! Located among other upscale homes by waterfront neighborhood and across from local park. Bright and spacious principle rooms with 9 foot ceilings. Main floor great room with gas fireplace open to large kitchen with abundant cabinetry and appliances. Sliding doors from kitchen lead to lush and private backyard with deck and patios. Open staircase to upper level leads to spacious and gracious primary bedroom with spa-like ensuite bath with jetted tub. Additional 3 bedrooms with 5 piece bath. Loft easily converted to 4th bedroom just by adding a door! Lower level 90% finished with rec room, exercise room and fruit cellar. OTHER FEATURES INCLUDE: 2 1/2 baths, bedroom level laundry room, new roof shingles 2016, kitchen appliances with gas stove, garage door opener, double drive with interlock paving, hardwood floors. Central air, central vac, washer/dryer, window treatments. Hot water tank is owned. Pride of ownership is evident throughout this home! (id:60626)
RE/MAX Garden City Realty Inc.
2105 620 Cardero Street
Vancouver, British Columbia
True Coal Harbour Location. Cardero by the esteemed developer Bosa Properties. Designed by Henriquez Partners. Winner for Architecture in the 2022 Grand Prix du Design Awards. This 2-bedroom corner home seamlessly blends urban sophistication with serene waterfront tranquillity. Just a 30-second walk to Coal Harbour Seawall, 6 min to Stanley Park, and 10 min to Financial District/SkyTrain. Features three balconies offering breathtaking ocean, park, and city views. It is equipped with a Control4 System, exquisite Italia cabinetry, motorized roller blinds, and high-end Miele appliances. Additional amenities include a parking spot with an EV charger, a secure storage locker, 24-hour concierge service, a fitness centre, and clubhouses. Schedule your private viewing Today. (id:60626)
Faithwilson Christies International Real Estate
899 Keg Lane
Paris, Ontario
A Beautiful Cobblestone Home on a Large Property! A prominent Paris home known as The O’Neail Residence that was built by Charles O’Neail in 1861, with all 4 walls constructed using cobblestone instead of the 2 or 3 walls that was typical at that time due to its high cost. This impressive home is set back from the road on a 0.69 of an acre lot and features a covered front porch with an inviting entrance, a huge living room for entertaining that has a 10’4” high ceiling with pot lighting, crown molding, hardwood flooring, and lots of natural light through all the windows, a formal dining room for family meals, a bright eat-in kitchen with tile flooring, an updated 4pc. bathroom at the front of the house that has tiled walls and a modern vanity, spacious bedrooms with more hardwood flooring and crown molding, another bathroom at the back of the house that doubles as a convenient main floor laundry room, and there is a large bedroom with a vaulted ceiling and patio doors leading out to the deck in the private backyard(the bedroom is currently being used as an office and workspace). The basement boasts a cozy recreation room with a walk-up to the backyard, a den, and plenty of storage space. You can relax with your family and friends around the inground swimming pool in the private backyard with high cedars that run across the back of the property, and the detached garage will be perfect for a hobbyist. Updates include a metal roof in 2019, new furnace in 2015, updated vinyl windows, new pool floor and pool liner in 2021, and more. A spectacular home that’s just up the road from the Paris Fairgrounds and close to schools, parks, trails for walking and biking along the river, shopping, and fine restaurants. Book a private showing before it’s gone! (id:62611)
RE/MAX Twin City Realty Inc
Century 21 Heritage House Ltd
7 Thistle Court
Tillsonburg, Ontario
Prepare to fall in love with this stunning, one-of-a-kind 4-bedroom property that redefines the meaning of "home"! This contemporary beauty features a double car garage and offers over 4000 sq. ft. of luxurious living space and features an incredible private spa experience right inside your own home. Indulge in your own heated indoor pool, infrared sauna, cold plunge, and hot tub - true retreat for relaxation and rejuvenation.For those who love to entertain, this home has it all. Your guests will be blown away by the pool lounge/party room and bar overlook the beautiful pool area. This space offers year-round staycation vibes and includes a tropical change room and 2-piece washroom for added convenience.The features of this home are endless - 4 spacious bedrooms, 3 of which have private balconies with views of the serene backyard and ravine, perfect for enjoying nature in any season. The main level welcomes you with a grand foyer, leading to a large living room and dining room separated by a striking two-sided fireplace. The kitchen offers space for an eat-in area or coffee bar, There is also a family room (currently used as an office), 2-piece washroom, and a laundry room. You will have easy access to outdoor spaces from both the dining and family rooms. Upstairs, holds 3 bedrooms and 2 full bathrooms. Primary suite is nothing short of a sanctuary, with a walk-through closet and ample space for a king-sized bed. Enjoy the two-sided gas fireplace, which can be enjoyed from both the bedroom and the luxurious en-suite bath, complete with a soaker tub where you can soak in nature views. Step outside onto your private balcony for the perfect spot to sip your favourite drink while surrounded by tranquil beauty.The lower level is a showstopper, complete with the indoor pool, pool lounge/bar, 2-piece washroom, and change room. Patio doors open to the deck, offering scenic 4 season views of the ravine.This home is the perfect blend of luxury, relaxation, and entertainmen (id:60626)
Streetcity Realty Inc.
2454 Coalmont Road
Tulameen, British Columbia
This lovely country home was built with a lot of love and the top notch workmanship. High Ceilings and lots of light from abundant windows make this a great family home or a vacation haven for family and friends! Not ready to make the move quite yet??? Short term rentals are not restricted here. Let it pay it's own mortgage payments as a vacation rental until you're ready to move! Located on the edge of town, you're literally just moments away for the town core and lake edge but on your own 1/2 acre with in ground irrigation. 3 1/2 hrs from the lower mainland plus easy access to Kelowna, Summerland, Penticton and Merritt. Boating, skiing, sledding, ATV-ing, fishing, hiking, gold panning and multiple lakes at your fingertips. (id:60626)
Royal LePage Locations West
201 1310 Mitchell Street
Coquitlam, British Columbia
Welcome to Forester Two by Townline! Nestled in the natural wilderness of Burke Mountain, this BRAND NEW 3-Bedroom Whistler-inspired craftsman style corner townhome offers large windows with tons of natural light, modern kitchen with a large island, built-in wine shelf and USB charger, Caesarstone countertops, premium appliances and ample storage space. Side by side double garage with epoxy flooring, EV rough-in and large mud room. Exclusive access to over 5000 square ft Canopy Club with amazing amenities, including an outdoor pool, yoga studio, fitness centre, games room and social lounge. Walking distance to schools, trails and future shopping centre. (id:60626)
Multiple Realty Ltd.
34 Chedoke Avenue
Hamilton, Ontario
Welcome to this rarely offered ravine property with private access to the Bruce trail. Nestled in the sought after Kirkendall neighbourhood, this charming home is just a short walk to Locke St & backs onto the Chedoke Golf Course. As you step inside this cozy 1948 square foot home, you will be greeted by a blend of modern updates and vintage charm. The main floor features original hard wood floors, an open living/dining area with unique built in shelving and a wood burning fireplace. The updated bright kitchen has an abundance of white cabinetry, granite counters and stainless steel appliances. There is also a convenient main floor powder room with access to the basement and laundry. The waterproofed basement has high ceilings, ready for you to add your personal touch! The second floor boasts a ton of natural light, with 4 generously sized bedrooms, and a beautifully updated modern bathroom. The back yard is truly a slice of heaven, enjoy a large deck covered by picturesque mature trees and gardens, followed by steps down to to the ravine and trail access. Close distance to Dundurn Stairs, Highway 403, and plenty of shopping, this rare gem won’t last long. Let’s get moving! (id:60626)
RE/MAX Escarpment Realty Inc.
34 Chedoke Avenue
Hamilton, Ontario
Welcome to this rarely offered ravine property with private access to the Bruce trail. Nestled in the sought after Kirkendall neighbourhood, this charming home is just a short walk to Locke St & backs onto the Chedoke Golf Course. As you step inside this cozy 1948 square foot home, you will be greeted by a blend of modern updates and vintage charm. The main floor features original hard wood floors, an open living/dining area with unique built in shelving and a wood burning fireplace. The updated bright kitchen has an abundance of white cabinetry, granite counters and stainless steel appliances. There is also a convenient main floor powder room with access to the basement and laundry. The waterproofed basement has high ceilings, ready for you to add your personal touch! The second floor boasts a ton of natural light, with 4 generously sized bedrooms, and a beautifully updated modern bathroom. The back yard is truly a slice of heaven, enjoy a large deck covered by picturesque mature trees and gardens, followed by steps down to to the ravine and trail access. Close distance to Dundurn Stairs, Highway 403, and plenty of shopping, this rare gem wont last long. Lets get moving! (id:60626)
RE/MAX Escarpment Realty Inc.
2 Marathon Avenue
Vaughan, Ontario
Meticulously maintained 3-bed, 4-bath family home commands a stunning 37.5-ft landscaped corner lot. Gleaming wood floors, pot lights and natural light flood the open, airy layout, creating an inviting space to live and entertain. Host memorable gatherings in the spacious living/dining room overlooking the front yard, or cook and entertain in the bright, open-concept kitchen upgraded with stainless steel appliances, breakfast area and walk-out to the deck. Step outside to the sunny, west-facing, fenced backyard perfect for relaxing or outdoor fun. Upstairs, the primary bedroom offers a walk-in closet with a 4pc ensuite bathroom featuring a deep jacuzzi tub with 12 jets and separate glass shower. Additional generously sized bedrooms offer plenty of room for work, rest, and storage. The finished basement adds even more appeal, featuring an additional living space to host family game night and a convenient 2-piece bathroom and laundry area, rounding out this fantastic home with a flexible, functional design. **EXTRAS** Other Highlights Incl: S/S Kitchen Appliances (2018), Patterned Concrete Driveway & Walkway, Roof (16), Furnace (17), Staircase W/Iron Pickets. (id:60626)
Sutton Group-Admiral Realty Inc.
445 5 Road
Oliver, British Columbia
First time on the market – and what a gem! This spacious family home has been lovingly maintained by its original owners and is now ready for its next chapter. With 4 generously sized bedrooms all on the upper level, it’s perfect for a growing family. Need a mortgage helper? You’re in luck – there’s a fully self-contained 1-bedroom suite with a wonderful long-term tenant who’d love to stay. Summer dreams come true with a stunning 20x40 saltwater pool (8ft deep end!) with BRAND NEW LINER and the option to heat it for year-round fun. Parking won’t be an issue with an attached double garage, ample open space, and 2 30amp outlets for RV and/or EV hookups. Inside, you’ll find newly refinished oak hardwood floors, soaring ceilings in the office, a bright main bathroom with a skylight, and a large primary suite with an updated ensuite. The dining room boasts a cozy wood-burning fireplace, the kitchen features a natural gas stove, and both the living room and suite include gas fireplaces for extra comfort. Enjoy newer kitchen appliances and charming farmhouse vibes throughout. Major upgrades include new vinyl siding (2024), a brand-new asphalt roof, and partial gutters (2025). All this on a small rural acreage just 5 minutes to town! Sip your morning coffee on the front porch with breathtaking valley views or soak up the sun by the pool in your fully fenced backyard oasis. This is one you don’t want to miss! (id:60626)
RE/MAX Realty Solutions
12 Elizabeth Street W
Clearview, Ontario
Step into timeless elegance with this chic and impeccably renovated 1921 Edwardian brick home in the heart of Creemore. This stunning 4+1 bedroom, 2-bath residence offers 2,185 sq. ft. of thoughtfully designed living space, perfect for families seeking charm, style, and functionality. The main floor welcomes you with beautifully refinished strip oak hardwood floors and elegant wainscoting, setting the tone for the refined style throughout. Soaring ceilings and a cozy Vermont gas woodstove make the spacious living room ideal for entertaining or relaxing evenings at home. Just beyond, a spacious dining area provides the perfect setting for hosting gatherings and special occasions. Attached, you will find a list of upgrades there is virtually nothing to do but move into this amazing home. A newly added four-season sunroom (2024) is an absolute showstopper, bathing the space in natural light and offering tranquil views of the fully fenced backyard, complete with fruit trees and perennial gardens a peaceful outdoor oasis. The heart of the home is the bright chef's kitchen, completely renovated in 2024 with quartz countertops, a double undermount sink, and a crisp ceramic tile backsplash. Upstairs, you'll find four bedrooms, plus a versatile bonus room (library) and a charming three-season sunroom perfect for a reading nook or morning coffee. The top-floor primary retreat features a skylight and ample closet space for added comfort. Notable updates include updated windows (2019), a new heat pump system (2024), and the beautiful custom Douglas Fir front porch (2023). Hobbyists and car lovers will appreciate the massive heated 4-car metal garage (55 x 36) with a bonus workshop (17 x 12).From the moment you walk in, this home exudes warmth, character, and a sense of welcome. It's the perfect blend of vintage charm and chic modern living, ready for your family to move in and enjoy. Shows 10+++bring your most discerning buyers! (id:60626)
Exp Realty
641 Frederic Rd
Langford, British Columbia
Stunning Home with Legal Suite in Desirable Olympic View! This brand-new 4-bedroom, 3.5-bathroom residence boasts over 2,000 square feet of stylish, modern living space in a highly sought-after neighborhood. The inviting layout features a designer kitchen with quartz countertops, an island sink with seating, a gas range, premium appliances, and upscale fixtures. The living room includes a gas fireplace, while the primary suite offers a spa-inspired 5-piece ensuite with floating vanities, undermount lighting, heated floors, a large shower, and a walk-in closet. The lower level includes another bedroom, powder room, garage, and a legal 1-bedroom suite with a private entrance. Enjoy an ultra-efficient heating-cooling system and on-demand gas hot water. Another quality build by Ash Mountain Construction with full 2-5-10 warranty. Close to top-rated schools, shopping and a vibrant community. Price plus GST. (id:60626)
Royal LePage Coast Capital - Westshore
18 Glendale Ave Avenue
Toronto, Ontario
Welcome to the charm of 18 Glendale Avenue spacious, detached home perched on a hill in one of Toronto's most sought-after west-end neighbourhoods. It's rare to find a four-bedroom home in a location like this. Well-maintained and well cared for, this solid two-storey property is move-in ready, while still offering the opportunity to add your own style, especially in the kitchen and bathrooms. Upstairs, you'll find four generous bedrooms, including one with its private balcony, perfect for enjoying your morning coffee. The main floor offers a welcoming living area with a working fireplace, a formal dining room, and a sunlit reading nook. Beautiful stained glass windows bring charm and character throughout. The large basement with a separate entrance and full 4-piece bathroom adds flexibility, whether for a potential rental suite, a home office, or guest space. Many major upgrades have already been completed, including a high-efficiency boiler, new furnace, high-efficiency hot water tank, updated wiring, and a new roof offering peace of mind as you make the space your own. Parking is easy with a legal front pad, a detached garage, and an additional spot in front of the garage providing up to three spaces. Just steps from vibrant Roncesvalles Village, you'll enjoy tree-lined streets, top-rated schools, family-friendly parks, beloved cafés, and some of the city's best bakeries and boutiques. High Park, the UP Express, and TTC are all within easy reach, making commuting simple. A rare opportunity to own a character-filled home in a thriving, connected community. (id:60626)
Revel Realty Inc.
65 4991 No. 5 Road
Richmond, British Columbia
Rare opportunity in the highly sought-after Wembley master-planned community! This beautifully upgraded 1,345 sq.ft townhome offers 3 bedrooms, 2.5 bathrooms, central A/C, and a double garage-partially outfitted with fitness equipment, perfect for your home gym needs. Designed for both style and function, the home features upgraded laminate flooring in all rooms (carpet only on stairs), designer light fixtures. On the main floor, enjoy a sunlit living room and a modern, open-concept kitchen with large windows. Step out onto the balcony adorned with tasteful floral décor, creating a cozy outdoor retreat. A convenient powder room completes this level. Located close to top-ranked schools, parks, and major shopping centres. Open House: Jul 5&6 (Sat&Sun) 2-4pm. (id:60626)
RE/MAX Crest Realty
Sutton Group-West Coast Realty
571 Catchmore Road
Trent Hills, Ontario
MULTI GENERATIONAL LIVING! Nestled on a quiet cul-de-sac along the picturesque Trent River, this exceptional property offers the perfect blend of tranquility, space, and modern convenience. Set on 4.25 acres, this three-bedroom, three-bathroom home is designed for both comfort and breathtaking water views.The main living space features an open-concept design with soaring vaulted ceilings reaching 17 feet at the peak, creating a bright and airy atmosphere. A walk-out balcony provides the perfect spot to take in the serene surroundings. The composite decking ensures durability and low maintenance, allowing you to fully enjoy the outdoor space. The finished lower level includes a games room and a dedicated office space, providing ample room for relaxation and productivity, along with a walk-out offering direct access to the backyard. Through the double-car garage is the spacious, self-contained in-law suite, spanning over 600 sq. ft. This private retreat includes its own kitchen, one bedroom, one bathroom, and a private balcony overlooking the river, making it ideal for multi-generational living or rental potential. Additional highlights include battery-operated blinds for added convenience, a durable metal roof, 1200kW Generac system, tankless water system, and a peaceful natural setting that enhances the homes appeal. This is an exceptional opportunity to own a slice of waterfront paradise, perfect as a family home, an entertainers dream, or a private retreat. Conveniently located just minutes to Waterfront Community of Campbellford, short drive to village of Warkworth and Castleton & Under 2Hrs To GTA. (id:60626)
Royal LePage Terrequity Realty
812 Kuipers Crescent
Kelowna, British Columbia
Located in the prestigious Kuipers Peak neighborhood of Upper Mission, this beautifully updated home offers the perfect blend of elegance, comfort, and functionality—ideal for families and entertainers alike. Enjoy breathtaking lake views with your morning coffee in the living room, and wind down in the evening with a glass of wine on the covered patio as deer wander the peaceful greenspace behind your home. The thoughtfully designed main floor features a stylish island kitchen with new appliances, a spacious pantry, and a private dining area. The large primary suite includes a walk-in closet and a jetted soaker tub for a true spa-like escape. The lower level features versatile space ideal for a home theatre, gym, or rec room, plus a separate office or storage room and a spacious bedroom—perfect for an in-law or guest suite. Step outside to your private backyard retreat featuring a large above-ground pool, cherry and peach trees, grapevines, and elevated gardens with irrigation, new gravel, and weed barrier. A generous, recently expanded driveway provides ample parking, including space for an RV or boat. This home is completely move-in ready with fresh paint on the interior walls, trim, guest bathroom vanities, exterior trim, and garage door—plus new carpets throughout. Close to scenic trails, top-rated schools, world-renowned vineyards, and the new Mission Village shopping centre—everything you need is just minutes away. (id:60626)
Homelife Advantage Realty Ltd


