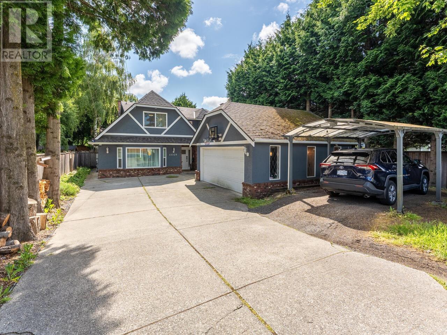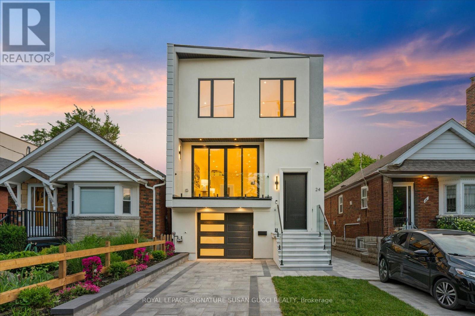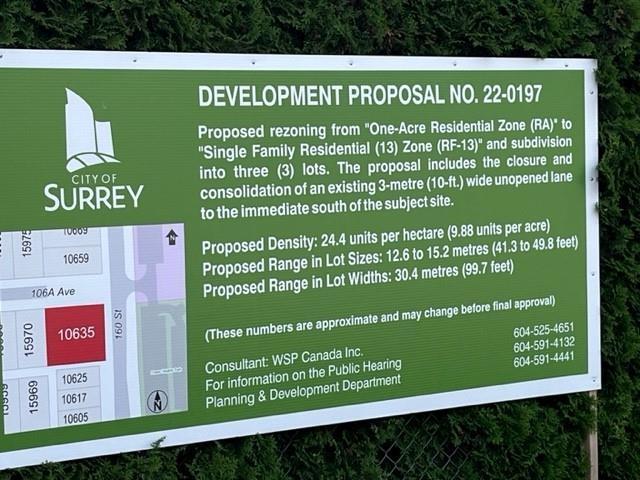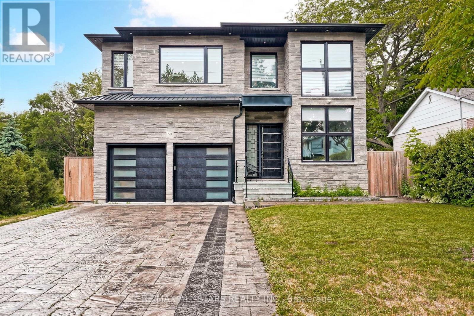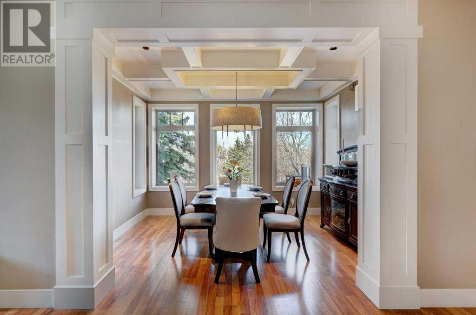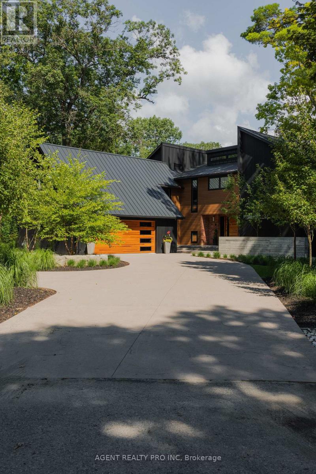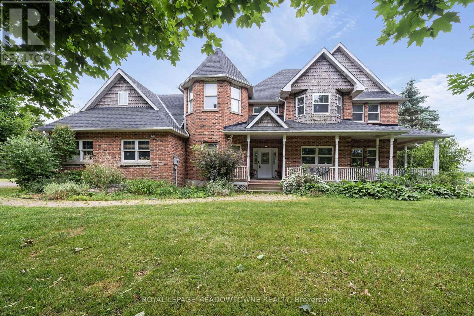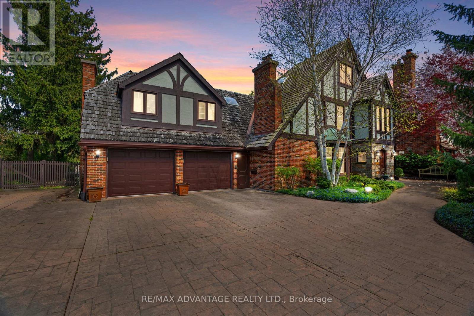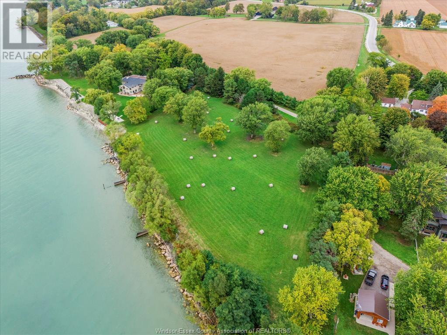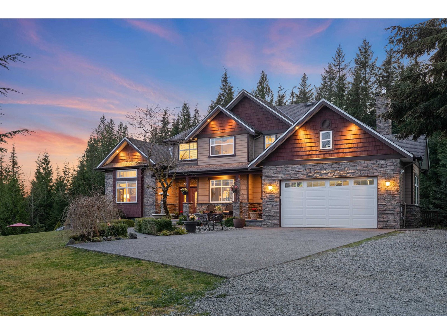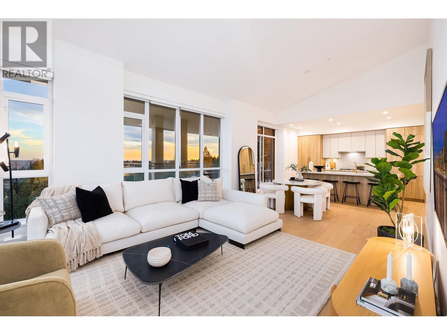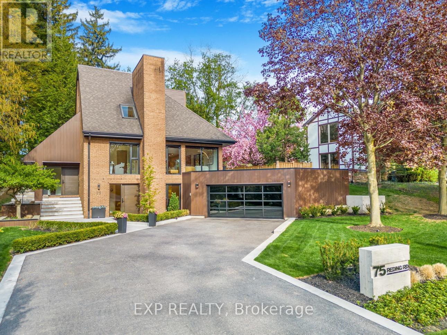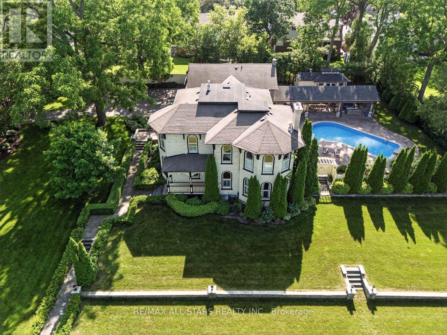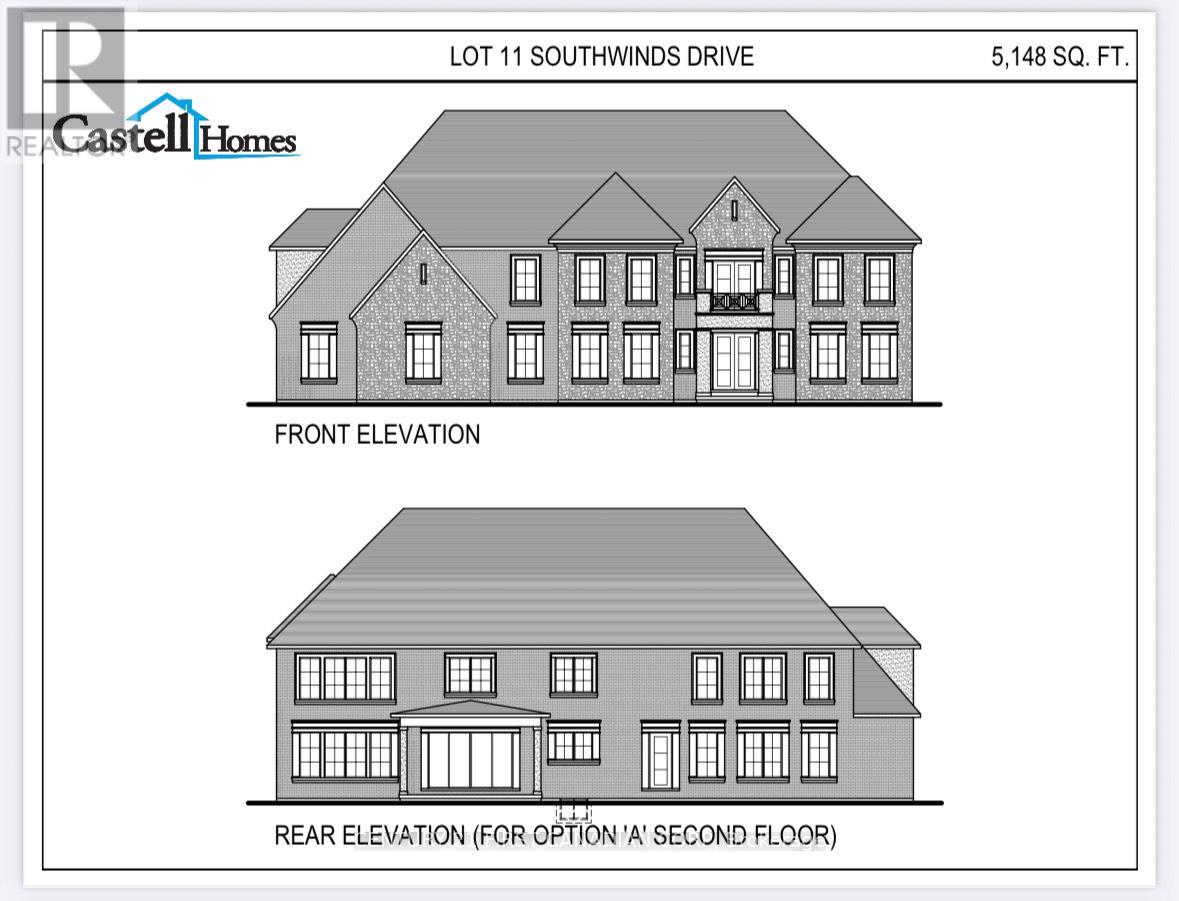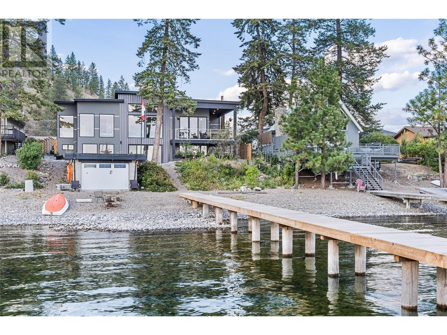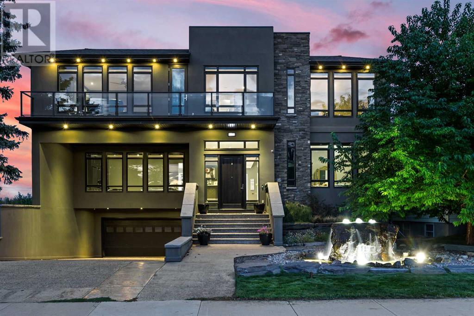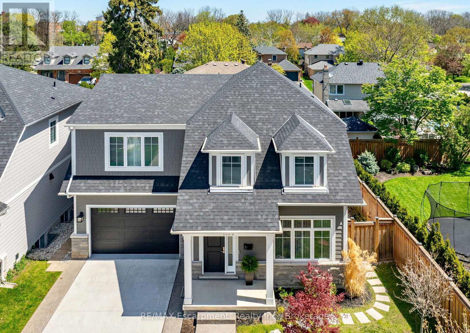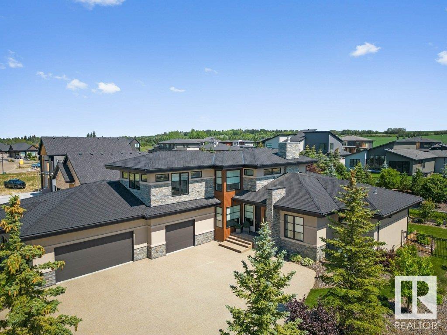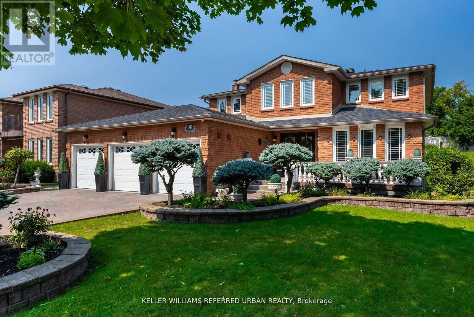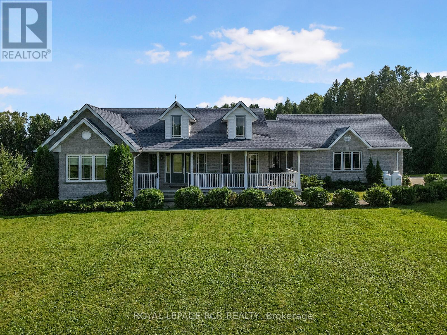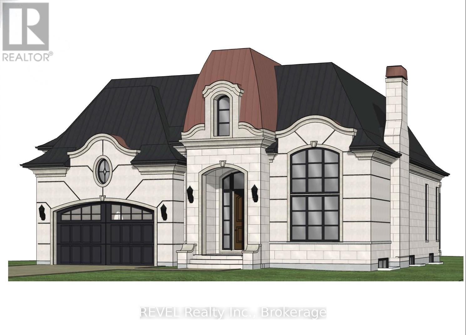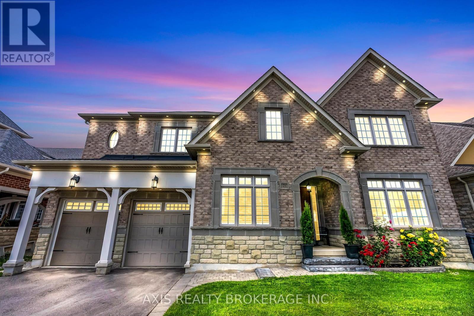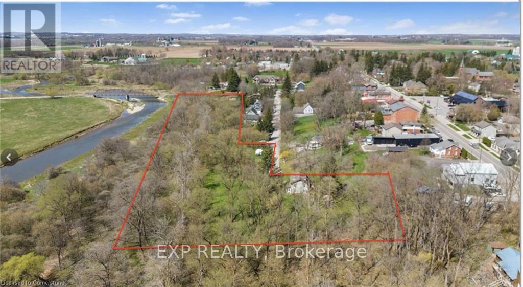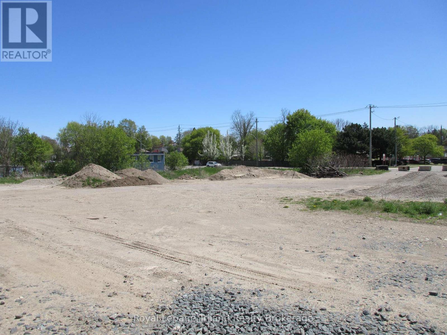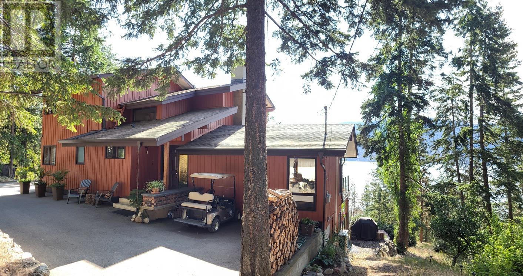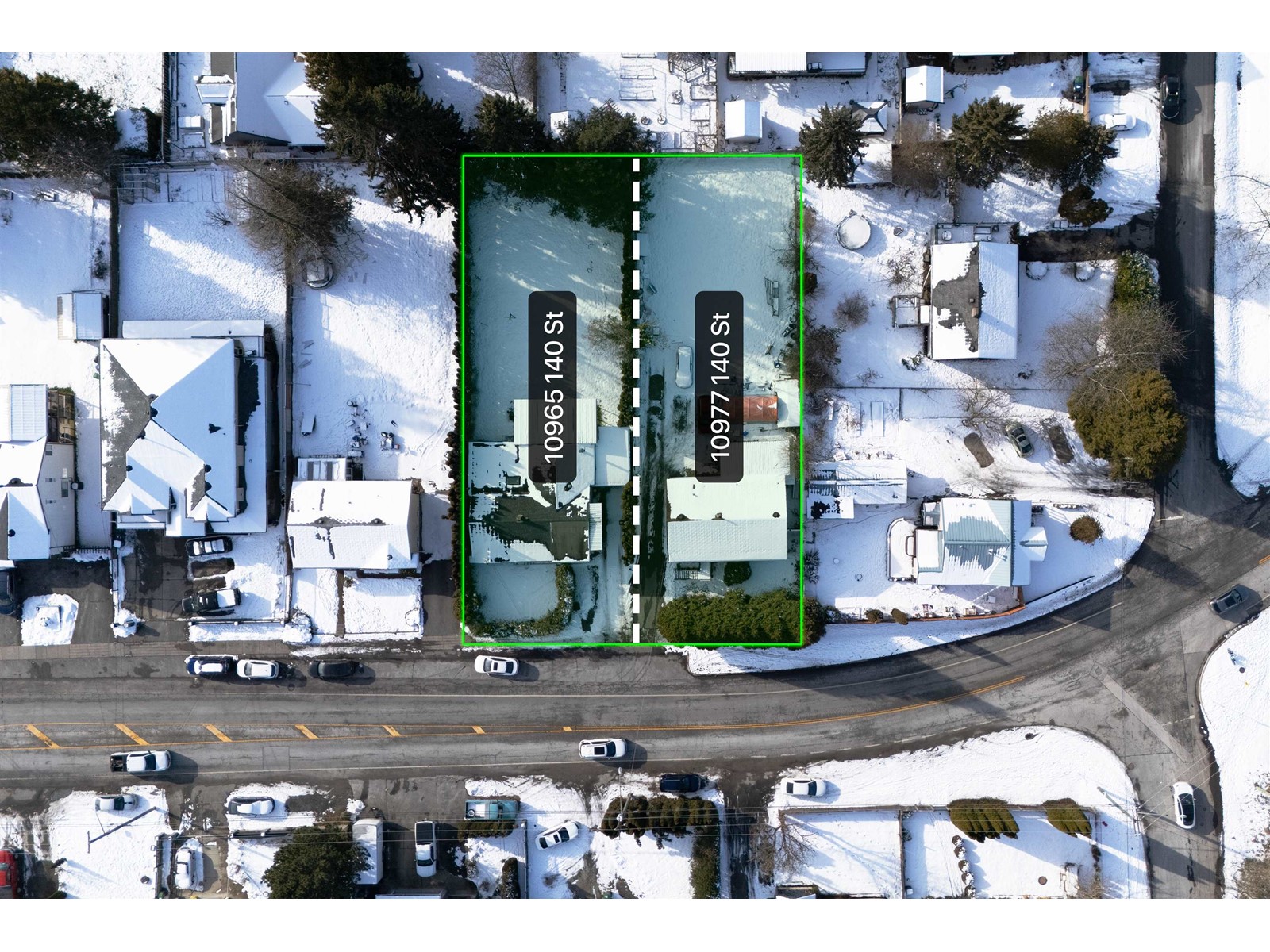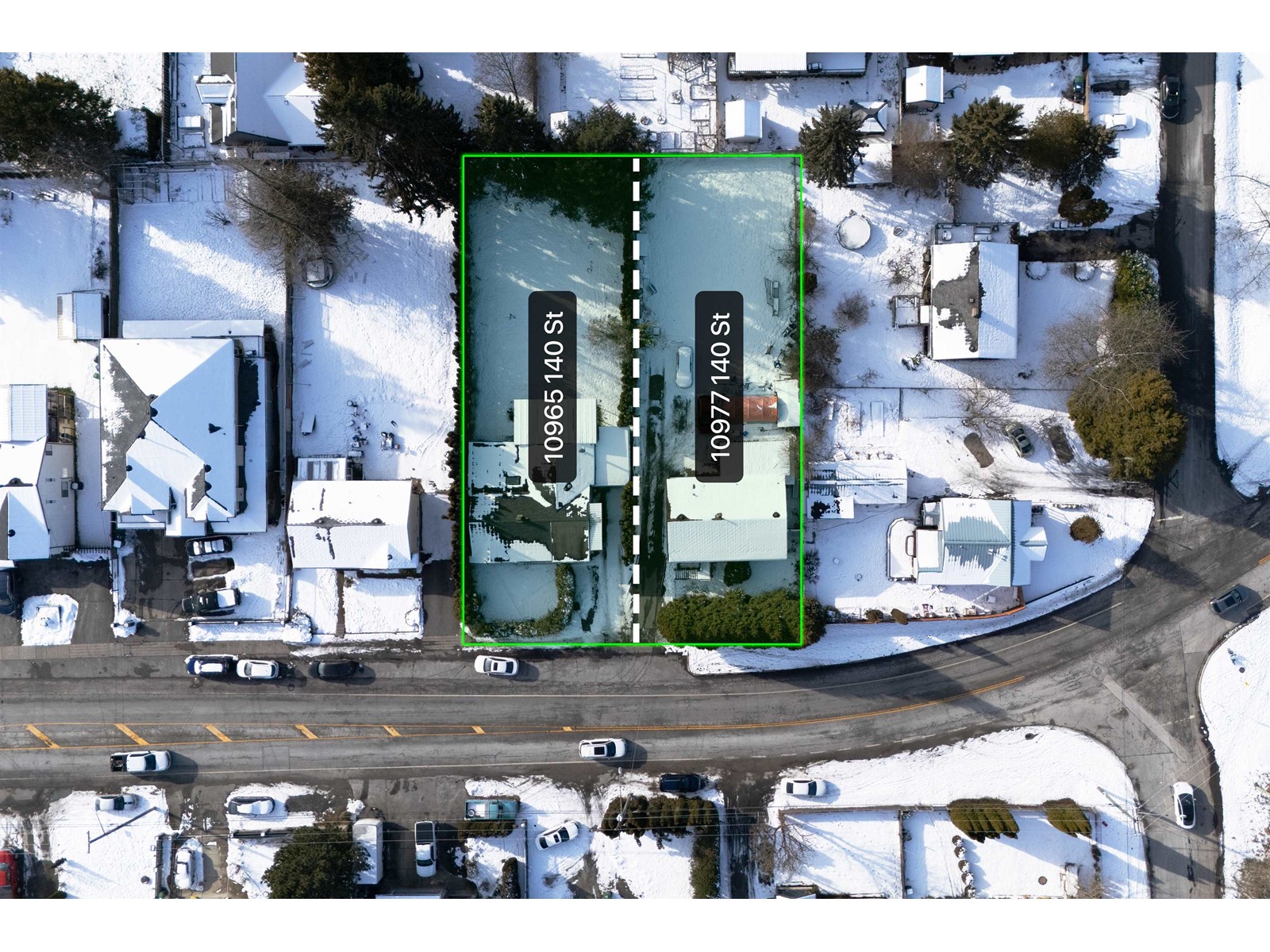11320 No. 1 Road
Richmond, British Columbia
One of the biggest lots in Stevenson, where else can you find a over 10k lot here. Make your home stand out amongst everyone else in one of the Richmond's most desirable neighbourhoods. This is a unique property, zoned for SSMUH allowing for development of up to a 6-plex. The property backs directly onto Mcmath secondary with a massive backyard that features its own playground, endless every relaxation need. The ready to move in interior has been meticulously renovated for modern luxuries, including an expansive open kitchen, as many bedrooms as your heart desire, and also a tatami room. Bonus feature is a in-law suite that can provide you with room for extended family or potential income. (id:60626)
Jovi Realty Inc.
24 Elmsdale Road
Toronto, Ontario
For the buyer who appreciates refined design and elevated living, welcome to 24 Elmsdale Rd: a one-of-a-kind architectural triumph where thoughtful creativity meets enduring craftsmanship.This executive residence stands apart with striking design elements rarely found elsewhere. From the moment you step inside, you're met with soaring floor-to-ceiling windows that bathe the home in natural light from morning to night even on the dullest of days. The space is artfully constructed around light, volume, and flow, with four open skylights on the second level pouring light through to the main floor a brilliant and intentional design choice that enhances connection across the homes two storeys.The main floor is a showpiece of sophisticated living and entertaining, anchored by a sleek chefs kitchen featuring a built-in wine rack, ample custom cabinetry, and an inspiring layout. Thoughtful touches like the second-level office nook provide a balance of form and function for modern living. Upstairs, you'll find four generously sized bedrooms, including a serene principal retreat with a spa-inspired ensuite a space designed to relax, restore, and rejuvenate.The fully legal lower-level suite offers unmatched versatility and style. With heated floors, oversized windows, a separate entrance and HVAC system, and a walkout to a private sitting area, its an ideal in-law suite, guest retreat, or luxurious mortgage helper perfect for multigenerational families or discerning investors. Located in a warm, established, and community-oriented neighbourhood where families put down roots for generations, 24 Elmsdale Rd is more than a home, it's a lifestyle choice for those who expect more. **OPEN HOUSE SATURDAY JULY 12 SUNDAY JULY 13, 2:00-4:00 PM** (id:60626)
Royal LePage Signature Susan Gucci Realty
981 Shore Drive
Bedford, Nova Scotia
Discover the epitome of waterfront living at 981 Shore Dr, an exquisite waterfront estate located in the prime location of Bedford. This stunning property offers breathtaking west exposure, allowing you to enjoy gorgeous sunsets from the comfort of your home. Situated on a generous 26,798 square foot lot, nestled in a well-established community, with the Bedford Basin Yacht Club & Marina just a short distance away. The deep water anchorage ensures convenient access for boating enthusiasts, making this a perfect haven for those passionate about water activities. This prestigious area offers a lifestyle of leisure and elegance, with opportunities for both relaxation and adventure. Boasting over 4,400 square feet of exquisite living space. The open-concept main level features large windows that frame breathtaking water views, allowing natural light to flood the space. A well appointed kitchen flows seamlessly through to the family room and offers easy access to the back deck, entertaining becomes a seamless and delightful experience. The formal dining and living rooms, located at the front of the house, add a touch of elegance to your gatherings. Ascending to the second level, you will find a huge primary suite complete with a five-piece ensuite and walk-in closet. Three additional bedrooms provide more than ample space for family or guests, ensuring comfort and privacy for all. The walk-out lower level offers more stunning water views and includes a media room, a den/office, and a full bath, making it the perfect space for relaxation or productivity. Located just a short drive from downtown Halifax and 20 minutes to Halifax Stanfield International Airport, this property combines convenience with tranquility. Dont miss the chance to own this exceptional home in one of Bedford's most sought-after locations and become part of the Shore Drive Community. Experience the perfect blend of luxury, comfort, and nautical charm. (id:60626)
Bryant Realty Atlantic
10635 160 Street
Surrey, British Columbia
DEVELOPMENT OPPORTUNITY-FRASER HEIGHTS! Buyers can review the development opportunities of this parcel with their own consultants and the City of Surrey, potential to build as is or subdivide [PLA Approved by City of Surrey 2023, buyer to confirm status], rent out or move in, as you choose. Single detached 3 bed, 3 bath home with high-ceiling detached shop [25'W x 30'L x 16'H, 12'H OH DR est] and small workshop offer options for homeowner or as investment property. Centrally located in the highly desirable Fraser Heights community. Near great schools, recreation, shopping and quick access to Hwy 1 or South Fraser Perimeter Road! Have your realtor request a showing any time! (id:60626)
Vybe Realty
#170 23434 505 Twp Rd
Rural Leduc County, Alberta
This remarkable property is situated on a generous 3-acre lot, just few minutes east of Beaumont. With over 7,800 square feet of living space, it features an impressive eight-car garage and an elevator for convenience. The home includes seven bedrooms and five full bathrooms, along with a twin staircase, spacious kitchen, living room, and dining room. The living room boasts a stunning open-to-above design with a 20-foot ceiling, while the main floor has a 10-foot ceiling height. Also offer private pond and 8 car garage. The walkout basement is designed for entertainment, featuring a theater room, bar, gym, and two additional bedrooms, along with a separate entrance. The home is equipped with heated flooring throughout and a heated garage floor. This property is a must-see to fully appreciate its luxurious finishes and thoughtful design. (id:60626)
Royal LePage Arteam Realty
34 Kennedy Road
Caledon, Ontario
Discover this spacious 6-bedroom, 4-bath family home, extensively renovated with over $300,000 in upgrades. The property features brand-new windows, doors, eaves, and soffits, along with professional landscaping. Inside, enjoy a neutral color palette complemented by luxurious, wide-plank Hickory hardwood flooring and top-of-the-line finishes throughout.The custom-designed kitchen is a chef's dream, boasting stainless steel appliances, a stylish herringbone tile floor, a marble backsplash, and elegant quartz countertops. The home also offers a versatile guest/in-law suite with an open-concept living area, two bedrooms, and a private entranceperfect for extended family or rental income. Step outside to a stunning backyard oasis, featuring a fully renovated pool and a bespoke interlock patio ideal for entertaining and outdoor relaxation. The finished basement adds significant value and entertainment options, including a dedicated fitness room to keep active, a state-of-the-art theatre for movie nights, an entertainment and gaming room for fun gatherings, and additional versatile space to suit your lifestyle needs. This meticulously upgraded home combines modern luxury with functional family living in a highly desirable location. (id:60626)
Executive Homes Realty Inc.
3580 Boxwood Road
Kelowna, British Columbia
Experience refined living with beautiful Okanagan Lake views from this elegant contemporary home in the sought-after community of McKinley Beach, a desirable Kelowna lakefront community. This residence features 5 bedrooms & 3 baths across two meticulously finished levels including a 2 bedroom, 1 bath legal suite ideal as a mortgage helper or for extended family. The main floor boasts soaring vaulted ceilings, engineered hardwood floors, and an open-concept layout that flows seamlessly from the chef-inspired kitchen, complete with Thor appliances, granite counters, and a spacious island, to the dining and living areas that capture panoramic views through oversized windows and sliding glass doors. The primary suite is a serene retreat with a spa-inspired 5-piece ensuite and a walk-in closet with custom cabinetry. Entertain effortlessly with a full wet bar off the upper deck and a lower-level rec room featuring a second bar, custom wine room, and access to the covered patio with a sunken hot tub overlooking the lake. Additional features include a 3-car garage, built-in pantry, and thoughtfully curated finishes including soft-close cabinetry, glass railings, and designer lighting. Residents of McKinley Beach can enjoy access to an array of amenities including a new amenity centre which offers a gym, pool, yoga room, hot tub, pickleball and tennis courts. McKinley Beach is located a short drive from UBCO, Kelowna International Airport, world-class wineries, and golf course. (id:60626)
Unison Jane Hoffman Realty
50 Eastville Avenue
Toronto, Ontario
Attention modern home enthusiasts! Welcome to 50 Eastville Ave. In the highly desirable Cliffcrest neighbourhood! This custom-built home offers a double-car garage and 3,282 Sq. Ft. (above grade) of luxurious living, featuring an open concept and a free-flowing layout that makes everyday living a breeze. The interior boasts beautiful hardwood floors throughout the main and second levels, elegant crown moulding, and a main floor office perfect for remote work. The family room on the main floor includes a gas fireplace set into a ceramic feature wall, along with a walk-out to a large deck - perfect for BBQs and Summer days. The chef's kitchen is a dream, equipped with high-end appliances, including a Sub-Zero fridge and gas cooktop, a waterfall island, and stunning wood accents. A striking glass staircase leads you to a spacious upper level flooded with natural light from a large skylight, offering four generous bedrooms and sleek bathrooms, including heated flooring in the primary ensuite. The fully finished walk-up basement features 9-foot ceilings and beautiful ceramic tiles, a kitchenette and bathroom, making it ideal for an entertainment area. Superb location, walking distance to the Bluffs, excellent nature trails, and within the highly desired Fairmount Public School and St. Agatha Catholic School (French immersion) school districts. (id:60626)
RE/MAX All-Stars Realty Inc.
11590 17th Side Road
Brock, Ontario
Situated on a quiet country road and surrounded by nature, this custom log home offers a rare combination of rustic charm and refined living on a breathtaking 9-acre estate. Located just minutes north of Uxbridge and conveniently close to Lakeridge Rd for quick 407 access, this property is the perfect rural retreat with urban convenience. As you enter the property, you're welcomed by a stunning 3,900 sq. ft. barn, designed for both function and beauty. Featuring six spacious hemlock stalls with automatic waterers and easy-access feeders, the barn also includes a heated tack room, 2-piece bathroom, laundry, and separate hay storage. The second floor offers a bright, partially finished space with two private entrances and walkout decksideal for an office, studio, or future guest quarters. Continue along the drive to a detached three-car garage and the main residencea showstopping log home that perfectly balances rustic sophistication with modern comforts. Inside, expansive windows flood the home with natural light and offer panoramic views of the surrounding landscape. The wrap-around decks are perfect for entertaining or enjoying quiet moments, including a spa tub tucked into the trees for year-round relaxation. The heart of the home is the chefs kitchen, complete with a generous island, a cozy breakfast nook, and an open-concept family room warmed by a classic wood stove. Entertain in style with a formal dining and living room featuring a convenient gas fireplace. Upstairs, three inviting bedrooms exude warmth and character, including a primary suite with double walk-in closets and a private ensuite bath. Outside, the beautifully manicured grounds are a true oasis, surrounded by perennial gardens and natural beauty in every direction. Whether you're seeking a full-time residence, hobby farm, or multi-use estate, this one-of-a-kind property delivers on every level. (id:60626)
RE/MAX All-Stars Realty Inc.
1308 21 Avenue Nw
Calgary, Alberta
OPEN HOUSE SUNDAY JULY 13, 2025 1:30-3:00PM. On 21st Ave., in the sought after location of Capitol Hill, there is a rare opportunity to buy a house right on Confed Park. This custom family home, on a 50-foot-wide lot, has finally come on the market. You will first be struck by the coziness of the south-facing covered porch with swing, all screened for privacy by a tall evergreen. The entryway immediately presents a sweeping view through this thoughtfully designed home to the out of doors. To the left is a good-sized flex room with large windows facing the sunny porch. In every room there are banks of windows with panoramic views of Confed. The open-plan living room features a two-sided fireplace with custom cabinetry and stairway curving to the upper floor. The adjacent dining room has more spectacular views with a stunning coffered ceiling. Open to the living area is a spacious cooks’ kitchen with island, eating bar and direct access to the back decks. There’s a gas range and double wall ovens. A large pantry with standing freezer accesses the mudroom. The mudroom features built-in drawers, lockers and another large closet. This incredibly practical space is accessed from the garage making grocery delivery to the kitchen convenient. The second floor hosts the Master bedroom and two additional rooms with ensuites. One of these bedrooms is a Flames fan dream with a kids’ cave .Both have built-in window seating with drawers, and bookshelves. This floor also hosts a dream laundry with a pass-through to the Master walk-in closet. The landing has a built-in office nook/library tucked into the eaves of one of the many dormer windows. The Master is immense, featuring a seating area and floor to ceiling windows with incredible views of the Park and Nose Hill beyond. The huge walk-in closet, with skylight, is complete with drawers, shelves and hanging space. The large ensuite has vessel sinks, jetted tub, steam shower with double showerheads, vanity and private water clos et with bidet. The light-filled finished basement space (735 ft.²) has direct walk-up access to the backyard and hot tub. There’s room for several entertainment zones - a media area, play space and gym. There is a sizable bedroom, with built-in desk and large window adjacent to a three-piece bath. This floor’s area also has 440 ft.² of storage with roughed-in plumbing for a brewing hobbyist. The large private backyard, beyond the three-tiered deck, offers ample level lawn space and direct access to the park. This Park is a premier recreational area with multiuse pathways, playgrounds, ball diamonds and picnic areas. In the winter, cross-country ski trails, multiple tobogganing hills and two outdoor rinks are nearby. The area has quality schools including French Immersion, quick access to SAIT/LRT, Jubilee Auditorium, North Hill Centre, 20-minute walk to dynamic Kensington and 25-minute walk to downtown. This home is customized for your family and the location unrivaled. (id:60626)
Houston Realty.ca
45 Blackburn Crescent
Middlesex Centre, Ontario
Welcome to 45 Blackburn Cres, overlooking the Kilworth flats and Thames River. 6000sqft of professionally designed space finished to the last detail, it looks and feels like his has been pulled out of a magazine. Every square inch of the home is magnificent work of art. Pulling up to property you are greeted with a pristine landscaped yard and a double waterfall that makes you feel like you have arrived. The solid walnut and steel door, gives you a glimpse of what you are in for. Stepping in the foyer you're greeted by a large sunken dining and living room. The Family room offers a natural fireplace with built-in furniture acting as pieces of art. The kitchen equipped appliances from wolf, Dacor, Miele. Custom Matte black cabinetry with Walnut cues, back lit features and auto open and close hardware is just special. The counters and island is wrapped in porcelain done with quality rarely seen. The living room with 70 inch fireplace and feature wall, a bar area with a solid walnut table, and a wet bar, fridge and Miele coffee station, topped off with a back lit quartzite counter top. The second floor hosts cathedral ceilings throughout; 4 bedrooms with custom built in furniture, a sitting room possible fifth bedroom, an office and a 490sqft Bonus room used as an art studio. The Primary bathroom has a 12ft double sink vanity, whirlpool soaker tub, zero barrier shower with huge 3 by 9ft tiles and a sauna, with custom mirrors, lighting and feature tiled wall is a piece of art. The bedroom has custom designed furniture with lighting features and large walk in with island and immense amount of storage. The sliding door leads to a balcony that overlooks the back yard; a 18 by 54 ft wide deck with hot tub, a large 45 by 72ft sport court, fire pit area and manicured back yard. The basement offers a Theater, Gym bonus room. 1500sf garage, Too much to mention please watch the video to appreciate all of it, or better yet, call now for a private viewing. (id:60626)
Agent Realty Pro Inc
24 Tedley Boulevard
Brantford, Ontario
Welcome home to 24 Tedley Blvd., Brantford. First time being offered! And the only River Rock Construction home in the highly desired Valley Estates subdivision. A sprawling bungaloft on 0.80 acres with oversized 3 car garage (room for a hoist) + shed with garage door and power, high roof pitch, professionally landscaped grounds and a backyard meant for entertaining with covered outdoor kitchen, heated salt water pool and hot tub steps from the primary bedroom. Enter through your beautiful stamped concrete walkway (2020) to a main level overlooked by a balcony on the 2nd storey. Winding staircase, cathedral 18ft ceilings (10ft on main level with 8ft doors), upgraded trim package with wainscoting and accent walls, and a dry stack fireplace with Douglas fir mantel. Open concept to your chefs kitchen with walk in pantry, high end appliances and built ins. Entertain in your separate dining room with coffered ceilings. Find privacy with your remote blinds. 4 different access points to the backyard with outdoor kitchen and Coyote built in BBQ, electric griddle, outdoor fridge covered with a louvered pergola. Or walk out of your main level primary bedroom just steps to sunken hot tub (2019) and stay warm this winter! Primary bedroom also has large ensuite with heated floors and walk-in closet with island (2024). Or take a step back from the pool and get out of the sun at your concrete pad 12x 20ft cabana (has hydro). A backyard ready for your furry friends fully fenced with rod iron fencing. Upstairs find 3 more sizeable bedrooms, one with walk in closet and ensuite and another full bath as well. In the basement continue entertaining your friends and family with your wet bar overlooking pool table, and steps from a theatre room space with gas fireplace. Also a sizeable bedroom with ensuite privilege here. An additional crafts room and gym in the basement as well. Approx 6000sq ft of finished living space for you to enjoy and a total of 4+1 beds and 4.5 baths. Book today! (id:60626)
RE/MAX Twin City Realty Inc
29 Park Road
Simcoe, Ontario
Located on the outskirts of Simcoe in Norfolk County, this exceptional industrial property presents an unparalleled opportunity for businesses seeking space in a growing community. Boasting approximately 11,700 sq. ft. of MG-zoned industrial space on a generous 3-acre lot, this versatile property is ideal for a wide range of uses. The building features varied clear heights ranging from 9 to 15 feet, expansive spans, and a truck-level shipping door for efficient operations. Recent updates include a newer flat roof and two rooftop HVAC units installed in 2021, ensuring reliability and comfort. Simcoe, Ontario, serves as a commercial hub of Norfolk County, offering a strategic location with access to major highways and proximity to thriving agricultural and manufacturing sectors. With its business-friendly environment, skilled workforce, and vibrant community, Simcoe is an excellent choice for businesses looking to expand or establish themselves in Southern Ontario. Don't miss this opportunity to invest in a prime industrial/commercial space with endless potential. (id:60626)
Royal LePage Action Realty
692 5 Concession W
Hamilton, Ontario
Welcome to your dream country retreat in desirable Rural Flamborougha rare opportunity to own over 22 acres of beautiful land featuring a 2,600 sq ft custom-built home, a 4,500 sq ft commercial-grade shop, and your own private oasis complete with a saltwater propane-heated pool and hot tub. The home boasts a bright eat-in kitchen with abundant cabinetry, a functional island, and walkout to the deckperfect for indoor-outdoor living. The main floor offers hardwood flooring throughout, a formal dining area, a cozy family room with a wood-burning fireplace, a dedicated office, powder room, and mudroom. Upstairs, youll find four generous bedrooms, including a spacious primary suite with a walk-in closet, separate sitting area (ideal as a second office), and a luxurious 5-piece ensuite. The partially finished basement includes laundry, sump pump, and a convenient walk-up to the backyardgreat for in-law potential. The massive shop is ideal for entrepreneurs, currently set up for a fixture business and features in-floor and forced-air heating, an office, bathroom, 200 amp service, its own well and septic, and large overhead doors with direct road access. Zoned A2 with special exception, this is a truly unique property offering both lifestyle and business potential in one incredible package. (id:60626)
Royal LePage Meadowtowne Realty
7 Squire Court
Waterloo, Ontario
Opportunity to own a distinctive, expansive double-wide 5-acre lot located at 7 Squire Court, Waterloo, tucked away in a serene cul-de-sac within one of Waterloo’s most sought-after communities. This exceptional property, the only one of its size currently available in the city, offers unmatched privacy and tranquility. With 275 feet of frontage, this expansive lot also presents significant redevelopment potential, including the possibility of severance with a minor variance approval from the City, providing ample opportunity for future growth or custom projects. The outdoor amenities include an inviting in-ground pool (note: pool requires a new liner), complemented by a pool house equipped with a convenient prep kitchen and bathroom (no stove). Additionally, the property features a versatile tennis/pickleball court and acres of secluded woodlands perfect for exploration and relaxation. Ample parking accommodates up to 10 cars, ideal for hosting memorable gatherings and poolside celebrations. The home itself is thoughtfully designed, offering panoramic vistas of the lush surrounding landscape. Boasting 5 bedrooms—three notably spacious—alongside 4 bathrooms, the house features numerous areas thoughtfully arranged for entertaining and relaxation. Recent upgrades include the addition of two basement egress windows, significantly enhancing natural light and safety. Positioned just steps from the Walter Bean Grand River Trail, offering 9.8 km of picturesque paved trails along the Grand River, and in close proximity to the prestigious Grey Silo Golf Course, this prime location provides an exceptional balance between peaceful seclusion and easy access to recreational amenities. Don't miss this unique opportunity to secure your dream estate in one of Waterloo's most desirable areas. (id:60626)
Shaw Realty Group Inc. - Brokerage 2
1510 Ryersie Road
London North, Ontario
One-of-a-Kind Tudor Retreat in the Heart of North London known as the Exclusive Pill Hill Enclave. Step into elegance with this timeless residence nestled on a sprawling 1/2 Acre Private Treed Lot boasting a 100 foot frontage. The rich Architectural details commands attention from the moment you arrive. Inside, luxury meets function as you're welcomed by the Grand Italian-tiled-in-lay foyer flanked by an elegant formal living room, fireplace & beveled French doors for privacy. On the other side a lengthy formal dining area that extends to accommodate more than 20 seated guests accessing a rare lush English Private Courtyard and the Chef's Gourmet Kitchen. The Great Room with soaring 14 ft ceilings, walls of terraced doors & valances flood this space with natural light overlooking the picturesque green space and Olympic sized pool while maintaining privacy surrounded by 100 ft trees. This amazing extension is uniquely large, though cozy, where families gel. Indulge in the Primary Suite with an abundance of closet space, cedar lined hot tub room with spiral exterior staircase off of the expansive balcony to the lower terrace and pool. A unique third floor Parents Retreat is part of this Private Suite. The generously sized 4 + 1 Bdrms have their own En-suites/large walk in closets. Outside, escape to your resort-like oasis: inground pool, change area, washroom, hot tub, & tranquil pond flanked by multi stone terraces offer the ultimate in outdoor living & entertaining. The lower level features a home theatre with high ceilings / games room, gym area, separate quarters for visitors, in-laws, or a live in nanny with direct access from the oversized garage. This residence boasts the historic charm of yesteryear with the rare blend of modern function, classic design and ready for you to make it your own home. Stroll to Western University, LHSC Hospitals and Heritage Parks + Trails down the street. 5 mins to Masonville Place / 7 mins to Downtown London. Rare Find. (id:60626)
RE/MAX Advantage Realty Ltd.
V/l Martin Lane
Harrow, Ontario
Incredible once in a lifetime opportunity to own a spectacular 5 acre waterfront property on Erie. Nearly 500 ft of well protected shoreline! Breathtaking views, mature trees, shelter belt, wall drained and gentle banked slope to armour stone shoreline protection. Just off County Rd. 50 in the heart of wine country on it's own quiet private laneway. Minutes to Colchester Marina, beaches, parks, rural markets and only 30 minutes to Windsor, Ontario. Contact L/S for details. (id:60626)
RE/MAX Preferred Realty Ltd. - 588
3543 King Street
Lincoln, Ontario
Ideal Niagara region location epitomizes a luxury lifestyle replete with historical charm and modern, renovated elegance. Welcome to 3543 King Street, a fully upgraded character home with over 4300 sq.ft of finished living space situated among the reticent views of vineyards, and remodelled by a designer's inspired eye with the mission to create dazzling, magazine worthy living spaces in one of the most highly sought after townships in the Greater Horseshore Area. Featuring an exquisite chef's kitchen by Artcraft with authentic wood brick oven, butler's pantry and high end Miele appliances, spacious living and dining areas marry the charm of this home's iconic history with complimentary modern accents, imported design additions, and a cool factor that sets the tone for a true, contemporary vision. Outdoors, a fully landscaped and hardscaped resort like backyard flows seamlessly from newer detached garage and gym. Five bedrooms and renovated bathrooms/ensuites enable family capabilities, while lower level apartment quarters is perfect for in law or nanny suite. If reduced to a checklist, this luxury option emphatically highlights the best and the most unique characteristics conducive to warm, family gatherings and exceptional entertainment potential. With easy QEW access and proximity to local amenities and fruit farms, this beautiful home is confidently expecting its new owner. (id:60626)
Revel Realty Inc.
12483 Powell Street
Mission, British Columbia
Experience scenic living in this luxurious 7-bedroom, 4-bath estate on 2.84 private acres in Stave Falls, Mission. Built in 2010, this 4,723 sq/ft home showcases quality craftsmanship including a gated entry, radiant in-floor heating, air conditioning, water purification, large windows, and soaring 11-ft ceilings in the great room and dining area. The walkout basement features 2 bedrooms, a second laundry, and a roughed-in kitchen-ideal for extended family or guests. A 300 sq/ft powered shed offers flexible space for storage or creative use. Zoning allows for a permitted carriage or garden house, adding future potential. Ample parking for RVs and boats. Enjoy peaceful forest surroundings and easy access to Rolley, Whonnock, and Hayward Lakes. (id:60626)
RE/MAX Lifestyles Realty
Ph 1103 2325 Emery Court
North Vancouver, British Columbia
Parkside by Mosaic, the prime south-facing Penthouse plus the grand opening of the amenities building! This 3-bedroom plus office residence features soaring vaulted ceilings and expansive windows, filling the space with natural light and showcasing breathtaking city and water views. Designed for style and functionality, it includes a spacious sun deck, a private double-car garage with an EV charger, a third parking stall, and a 120sqft concrete storage room. High-end finishes include a Miele appliance package, and quality craftsmanship enhance every detail. Set near Lynn Canyon, with easy access to shopping, hiking and biking trails, and newly opened Amenities Building, which includes a pool, gym, sauna, steam room, meeting rooms and gathering spaces! The last Penthouse - don't miss it! (id:60626)
Engel & Volkers Vancouver
75 Reding Road
Hamilton, Ontario
Timeless. One-of-a-Kind. In-Law Suite Perfection. Fully Renovated. Discover this architecturally significant Mid-Century Modern custom-built home by Ancaster architect Bruce Berglund. Blending classic design with a fully updated interior, this 3,400 sq ft residence offers refined living on one of Ancaster's most prestigious streets, backing onto Fieldcote Memorial Park. The curb appeal is striking - concrete, brick, and floor-to-ceiling glass, with LED-lit steps that make the home glow like a jewel box at night. Inside, soaring ceilings, oversized windows, and skylights flood the space with natural light, creating a seamless connection to the outdoors. The open-concept main floor features a dramatic wood-burning fireplace, a floating staircase, and a chefs kitchen with high-gloss cabinetry, quartz counters, premium appliances, a wine column, and expansive views. Large sliding doors lead to a private, tree-lined backyard -ideal for entertaining or unwinding. A flexible bonus room on the main level serves perfectly as a home office or guest bedroom. Upstairs, the primary suite boasts vaulted ceilings and a spa-like ensuite. A second bedroom, fully renovated bathroom, and a hallway open to below complete this level, showcasing the homes striking architecture. The lower level has its own private entrance and functions as a self-contained one-bedroom suite with a kitchenette, updated bath, and spacious living area - ideal for guests, in-laws, or rental income. A double car garage, designed to double as additional patio space, and an oversized updated driveway provide ample parking. Fully renovated inside and out, this home is a rare offering in an unmatched location. Welcome to timeless design and modern comfort. (id:60626)
Exp Realty
258 Cochrane Street
Scugog, Ontario
Beauty, charm and Victorian character abound at The Tate Residence - one of Port Perry's premier historical homes located on iconic Cochrane St with mature trees throughout the neighbourhood in Central Port Perry; within walking distance of schools, hospital, medical centre, Historic Queen St shopping and services and Lake Scugog recreation. Circa 1874, this stately yellow brick home was originally the home of William Tate, a successful businessman who was eventually elected to the first council of the new municipality of Port Perry. Lovingly maintained and updated with attention to period detail throughout yet modernized for todays esthetics, this home exudes a very comfortable grandeur. 10' ceilings, Open and airy custom eat-in kitchen with soap stone counters, ample cabinetry, centre island, hardwood and slate flooring and gas fireplace; living room/solarium with doorway arch, stained glass windows, gas fireplace and hardwood floors; formal dining with wide cove molding and baseboards; library with custom walnut flooring and cabinets/shelving, built in desk, beam pattern ceiling and gas fireplace. Second level with 4 + 2 bedrooms- excellent potential for a nanny or in-law suite and is separate from main bedrooms with a separate outdoor entrance; Primary bedroom suite with Brazilian Cherry flooring, maple built ins, gas fireplace and bay window design. Custom updated baths throughout with glass shower surrounds; lower level finished with cedar lined wine cellar and generous workshop space with exterior entry. Outdoor entertaining space includes gas fireplace, inground salt-water heated swimming pool, covered shelter area with change room, outdoor built in kitchen with soapstone counters and landscape lighting and underground lawn sprinkler system. 2 car attached garage with radiant overhead forced air heating. 200 amp breaker electrical; 2x FA gas heating and central air; updated 1" water line from street to house installed; 2 x on-demand water heaters (id:60626)
RE/MAX All-Stars Realty Inc.
3870 South Winds Drive
London South, Ontario
Now offering an exceptional estate home to be built at 3870 South Winds Drive in prestigious Lambeth. This is a rare opportunity to own a luxury residence on a premium 3/4 acre corner lot in one of London's most exclusive neighborhoods. A stately two-story home by Castell Homes will feature a triple-car garage, a covered back porch, and an expansive layout designed for elevated living. The main floor boasts a great room with gas fireplace, open-concept kitchen with dual islands, breakfast area, formal dining room, home office, massive walk-in pantry, mudroom with garage access, main floor laundry, and a 2-piece powder room. The upper level includes a spacious primary suite with five-piece ensuite and walk-in closet, plus three additional bedrooms, one with its own ensuite and walk-in, and two sharing a semi-ensuite. A generous games room and second laundry room complete the second floor, with two layout options available. Unfinished basement offers ample potential. Located in a community known for its upscale homes, mature trees, and refined atmosphere, this lot combines the peace of a suburban enclave with easy access to the amenities of southwest London. Minutes from top-rated schools, boutique shopping, golf courses, parks, and Highway 402. A perfect blend of luxury, function, and location, welcome to Lambeth living at its finest. (id:60626)
Century 21 First Canadian Corp
2122 29 Avenue Sw
Calgary, Alberta
OPEN HOUSE SATURDAY, JULY 12TH FROM 1-4 PM. Located in the heart of Richmond, this exquisite, brand new 3+1 bedroom home is situated on a 33’x125’ lot & exudes the epitome of luxury, offering over 4500 sq ft of developed living space. The open, airy main level presents engineered hardwood floors, lofty ceilings & chic light fixtures, showcasing a grand foyer with floor to ceiling Rift cut oak cabinets & textured feature wall that leads to a kitchen that’s impeccably finished with chamomile butter quartz counter tops, large island/eating bar, fluted cabinets with spice drawers, corrugated tile backsplash, convenient pot filler & stainless steel appliance package. A walk-in butler pantry with extra utility sink & extra storage that’s perfect for storing small appliances is an added convenience. The spacious dining area with built-in hutch & 2 paneled beverage fridges, provides ample space to host family & friends. The living room is anchored by a feature fireplace & wainscoted feature wall. Completing the main level, is a handy mudroom with hexagon tile floors, built-in cabinets & hooks plus a 2 piece powder room. An elegant open riser staircase with glass inserts leads to the second level that hosts 3 bedrooms, a 5 piece main bath & laundry room with sink, lots of storage & hanging racks. The primary retreat is a true private oasis, featuring a sitting area with cozy double sided fireplace, to-die-for walk-in closet with laundry room access & zen-like 6 piece ensuite with heated floors, large vanity with dual sinks, relaxing freestanding soaker tub & rejuvenating steam shower. A third level loft with magnificent feature wall, wet bar & access to north & south decks with UNPARALLELED CITY, DOWNTOWN & MOUNTAIN VIEWS is the ideal space for entertaining. A den/study area & 2 piece powder room are the finishing touches to the third level. Basement development includes a large family/media room with wet bar & charming wine room – perfect for game or movie night. A dedicate d home gym with glass doors, epoxy flooring, mirrored wall & electrical for a TV delivers the perfect setting early morning workouts. The fourth bedroom with walk-in closet & large spa-like 3 piece bath with steam shower complete the basement. Other notable features include built-in speakers on each level, wainscoting detail throughout plus roughed in A/C. Outside, enjoy aggregate walk-ways & private back yard with patio & access to the double detached garage with rough in for heat.. This outstanding inner city home is located close to trendy Marda Loop, excellent schools, shopping, public transit & has easy access to 33rd & 26th Avenues & Crowchild Trail. (id:60626)
RE/MAX First
419 Shorts Road
Fintry, British Columbia
Experience the best of Okanagan lakefront living in this custom-built 4-bedroom, 3-bathroom, 2,755 sq. ft. walkout rancher on a flat lot with prime shoreline & breathtaking panoramic views. Inside, 14’ ceilings and expansive windows flood the open concept living space with natural light, while the elegant kitchen seamlessly connects to the dining and living areas, all with stunning lake views. The main-level primary bedroom is a true retreat, featuring a spa-like ensuite with heated floors, a freestanding tub, oversized shower, heated towel bar, walk-in California Closet, and direct access to the laundry room. The lower level offers polished concrete floors, a spacious family room, 3 additional bedrooms, a full bathroom, and a versatile space beneath the suspended slab ready to be transformed into a theatre room or gym. A triple-car garage/workshop provides ample storage and workspace for hobbyists or outdoor gear. Outdoors, enjoy a 140-foot dock with a 6,000 lb solar-powered Paradise boat lift, expansive beach, firepit, covered deck with hot tub, and a heated outdoor shower. The lakeside boathouse, currently used for storage, includes 40-amp service and is ready to be reimagined as a shaded entertaining space or lakeside bar. Modern comforts include fibre optic internet, propane service, and full smart home features for security and convenience. Located outside the speculation tax zone, this home offers the perfect blend of year-round living or a luxury summer getaway. (id:60626)
Unison Jane Hoffman Realty
2216 8 Street Ne
Calgary, Alberta
Introducing a masterclass in luxury: a 4-bedroom, 4-bathroom + large office custom built showstopper, seamlessly blending elegance with modern functionality, sitting gracefully on a quiet street overlooking a golf course. Upon entering this 5700 sq. Ft developed home, you will notice no expense was spared. From the multiple waterfalls, elevator and extra windows, this home is an entertainer’s paradise. The main floor boasts 20 ft ceilings with large open concept rooms overlooking the golf course. The chefs kitchen is complete with Sub Zero and Viking appliances including a large built in wine fridge and a pantry. There is a media room off the kitchen that leads back around to the entry area. Completing this floor is a main floor bedroom and a bathroom. Upstairs holds the master retreat with stunning views and a coffee bar. The ensuite is massive and has dual vanities with another waterfall beside the free-standing tub. A large walk-in closet completes the primary. Down the hall you will find conveniently located the laundry room, as well as, 2 more large bedrooms, an office, and a 4-pc bathroom. Downstairs has a large gym area and another full bathroom. Head out to the backyard from the walkout basement to enjoy the private yard and unobstructed views. Have a look at the spec sheet as there are to many upgrades to list. Call your realtor and book a showing before this one is gone! Check out the video! (id:60626)
Greater Property Group
3362 Guildwood Drive
Burlington, Ontario
Modern sophistication in South Burlington! Roseland reno - easily mistaken for a new custom home. Situated on a quiet, tree lined street, exterior features natural elements of wood, stone & concrete. Impressive multi-level foyer greets you on entry, heated tile flooring & stunning tiered chandelier-1 of many contemporary lighting fixtures to catch your eye. Chef's kitchen with central island overlooks the dining area-ideal for entertaining. Custom Italian Muti cabinetry, Caesarstone counters & concrete pendant lights. The sunken living room off the kitchen has a double-sided fireplace, floor-to-ceiling windows & connects to the expansive covered porch. Multi sliding glass doors allow for easy indoor-outdoor living & abundance of natural light. Home office is quietly tucked away, along with a guest powder room & convenient mud room. Primary is sure to impress - walk-in closet & private ensuite that could rival any 5-star hotel! The fully-finished LL offers ample additional living space, including a rec room & a games/lounge room. Spacious backyard could easily accommodate a future inground pool. Located in the Tuck/Nelson school district close to amenities & the lake. Homes of this calibre don't come around often! (id:60626)
RE/MAX Escarpment Realty Inc.
4 - 2134 New Street
Burlington, Ontario
Effortless luxury in the heart of Central Burlington. This executive home offers the ultimate lock-and-leave lifestyle in a private enclave just steps to the lake, walking distance to downtown. With 3 bedrooms, 4 bathrooms, over 3500sqft of finished living space, double garage, two-car driveway, and no exterior maintenance, this home is perfect for on-the-go, busy professional, or anyone craving turnkey living. Inside, every detail is elevated-from the Gaggenau, Thermador, and Fisher & Paykel appliances to the underlit waterfall island with Antolini azerocare semiprecious stone, to the Hudson Valley & Robert Abbey light fixtures. This home features wide plank floors, soaring ceilings, and glass staircase railings. Upstairs, the primary suite boasts a custom walk-in closet and spa-like ensuite with heated floors. Two additional bedrooms -one with a walk-in and the other with double closets-,a split family bathroom, and functional laundry room complete the second level. The finished basement is designed for entertaining and comfort with a soundproof theatre, full bathroom, and stunning wet bar featuring precious stone island with integrated lighting, column wine fridges, fridge drawers, and dishwasher drawer. Enjoy the private backyard with full cedar fencing, mature trees, turf, irrigated garden beds, and low-maintenance design. Benefit from the full exterior camera system, Control4 smart home, and Moen Flo, for total peace of mind. Just turn the key, press easy, and go. LUXURY CERTIFIED (id:60626)
RE/MAX Escarpment Realty Inc.
#212 25122 Sturgeon Rd
Rural Sturgeon County, Alberta
MOSAIC CRAFTED - LUXURIOUS EXECUTIVE BUNGALOW in prestigious Rivers Gate features over 5400 sqft of DESIGN EXCELLENCE. The open-concept design features soaring 20' ceilings, custom millwork, sun-drenched great room with floor-to-ceiling windows & feature gas fireplace. The chef’s kitchen offers quartz counters, professional series stainless steel appliances, custom cabinetry & a walk-through pantry. The primary suite is pure luxury, with a spa-like ensuite featuring a soaker tub, dual vanities, an expansive walk-in shower & custom closet. A second bedroom with a 4-pc ensuite, laundry, mudroom and executive loft complete the main. The finished basement offers 2 bedrooms, Jack-and-Jill bath, gym, huge family room with wet bar, 2-pc bath & ample storage. Radiant in-floor heating ensures year-round comfort. Spectacular landscaping, tiered patios & the enclosed lounging deck complement the oversized quad garage with EV charger & workshop. Unparalleled elegance conveniently located between St Albert & Edmonton (id:60626)
RE/MAX Elite
601 Su'it St
Victoria, British Columbia
The historic focus of Fairfield, 601 Su’it (Trutch) Street is a landmark heritage property representing an amazing once-in-a-generation investment opportunity. Manage as an investment property with 7 self-contained character apartments or make this the grand Fairfield address for you and your extended family with the added benefit of significant rental income in a highly sought-after neighbourhood of Victoria. Take a short stroll to Cook Street Village Shops, Pubs and Restaurants, Beacon Hill Park, Dallas Road Beach Front, The Royal Theatre and Downtown Shopping and Offices or simply enjoy the lush front garden with stately oak trees and spectacular Rhododendra. Don’t miss this rare chance to be a part of history! (id:60626)
Century 21 Queenswood Realty Ltd.
2340 Edward Leaver Trail
Oakville, Ontario
Oakville's New Luxury 45' Oakridge model C (contemporary), Located, Glen Abbey Encore most desirable Community in Oakville. It offers over 3815 sq ft above grade, open concept, Large windows and Doors, Upgrade Washrooms With Tempered Glass, Glossy (2x2") Floor Tiles, 11' ceiling on main, 10' Ceiling on 2nd floor , open riser stair case, custom made kitchen with large cabinets, bulkheads, Herring bone back splash, matching hood with high efficiency exhausts system, huge island (23' x 12") Auto Dust Pan sweep system. Build in, walls central vacuum system, Build in walls Vacuum system in garage also. Smart tech upgrades wiring with high quality surrounding speakers system, WIFI extender for Easy Access to internet. Subzero Double door fridge with matching cabinet doors. Pot lights throughout main and 2nd flr, wolf stove & microwave, built-in dish washer, washer and steam dryer. 2nd flr laundry, Auto garage door opener with Security Camera & Much More Must See! (id:60626)
Kingsway Real Estate
4805 Muskoka District 169 Road Unit# 6
Muskoka Lakes, Ontario
Experience luxury in nature at this brand new home in the prestigious Oviinbyrd Private Golf Club- Top 100 Golf Clubs in Canada. Enjoy 275 feet of Cassidy Lake frontage in this ICF-built, energy efficient home. This 2831 sq ft space features high ceilings, a stone fireplace, sunlit rooms with lake views, 4 large bedrooms and high end finishes. The main room's focal point is a full height fireplace, framed by timber and 16 foot cathedral ceilings. Spacious primary bedroom boasts his and her walk-in closets and a lavish ensuite. Two more bedrooms have private washrooms. Bonus rooms serves as office or fourth bedroom. The kitchen, an entertainer's dream, flows into a dining room with antler light fixture, wine cooler and opens up to a deck overlooking the lake. Oversized windows throughout provide an abundance of light offering a majestic nature's paradise lifestyle with the most stunning and serene views across the lake. An oasis of outdoor living compliments the home. Prime West exposure provides great afternoon sun and guaranteed spectacular sunset views to end your days in Muskoka. Property comes with deeded access to the main part of Cassidy Lake with shared boat launch and docking where you can enjoy swimming, fishing, boating and paddling. This ICF built home is energy efficient and comes complete with 2 car garage with an electric car charger. LUTRON automated blinds, high end appliances and landscape lighting throughout the property. Option to upgrade and customize your outdoor living space to install a jacuzzi spa of your choice on the deck and a pool next to the massive ground level walk-out basement for a price to be discussed upon request. (id:60626)
Sutton Group Quantum Realty Inc.
184 Strachan Avenue
Toronto, Ontario
Welcome To 184 Strachan, A Fully Renovated Victorian In One Of Toronto's Trendiest Neighbourhoods. Just Steps From The Energy Of Queen West And The Greenery Of Trinity Bellwoods Park, This 3-Story, 4+1 Bedroom Home Offers Approximately 3,600 Sq.Ft Of Impeccably Designed Living Space. Soaring Ceilings, Sleek Finishes, And Abundant Natural Light Set The Tone. The Main Floor Boasts An Open-Concept Living And Dining Area, A Custom Chef's Kitchen With A Statement Center Island, High-End Built-In Appliances, An Induction Stove, And Extensive Storage. A Powder Room And Sliding Doors Lead To A Private Backyard Retreat, Perfect For Entertaining. Upstairs, The Second Floor Features A Spacious Family Room And A Tranquil Primary Suite With Built-Ins And A Spa-Inspired 5-Piece Ensuite. The Third Level Impresses With A Second Principal Bedroom Showcasing Cathedral Ceilings, An Ensuite Bath, And A Charming Dormer Window Nook-Ideal For Reading Or Working. The Versatile Lower Level Includes A Recreation Room, Laundry, 3-Piece Bath, And A Rear Bedroom/Gym/Office With A Separate Walkout To A Below-Grade Storage Area With Garden Access. Luxury Details Include Smart Home Automative, Five Skylights, Electric Blinds, Accent Lighting, And Heated Floors In All Bathrooms And The Laundry Room. A Perfect Blend Of Historic Character And Modern Design In One Of Toronto's Most Vibrant Communities. (id:60626)
Psr
78 Beckenridge Drive
Markham, Ontario
Step into this luxurious Executive Chiavatti-built home, nestled on a beautifully landscaped lot with underground sprinklers and a triple-car garage. The grand double-door entry welcomes you into a soaring foyer, featuring a striking circular staircase crafted from oak with elegant wrought iron pickets and illuminated by a skylight above. Gleaming 12x24 porcelain tile and a dazzling chandelier set the tone for the rest of the home. The renovated eat-in kitchen is a chef's paradise, boasting high-end Wolf appliances with integrated fridge, dishwasher, and exhaust fan, gas range cooktop, built-in wall oven, microwave, and bar fridge, a coffee station, soft-close cabinets, upper cabinets with glass inserts, pantry, two lazy Susans, dual spice racks, under mount lighting, a farmer's sink, quartz countertops, specialized drawers for pots, pans, recycling, and garbage. The home features beautifully renovated bathrooms on main & 2nd floor, adding a touch of luxury to every floor. Designed for convenience, the main floor offers direct garage access, a 3-piece bathroom, a laundry room, pot lights, crown moulding, and a charming 3-season solarium, perfect for enjoying the outdoors in comfort, while the den provides a quiet space for work or relaxation, beautiful hardwood floors flow seamlessly through the main and second floors. The fully finished basement is an entertainer's dream, featuring a second very large eat-in kitchen, a spacious recreation room with bamboo flooring, gas fireplace, and a convenient walk-up to the solarium or for easy access to the landscaped backyard, two cantinas, tons of storage and a second laundry room, blending elegance with sustainability. Located close to all amenities, major highways, transit, York University, and highly-ranked schools, this home is perfectly situated for convenience and comfort. It offers the ideal balance of luxury, functionality, and thoughtful design, with exceptional attention to detail inside and out. (id:60626)
Keller Williams Referred Urban Realty
468 Arbutus Ave
Duncan, British Columbia
Open House Sunday June 29, 11:00-1:00. MAPLE BAY OCEANFRONT! Welcome to your oceanfront sanctuary with 325’ of unobstructed south-facing BC coastline & complete privacy—no neighbours in sight. This fully renovated 2,400 sqft home (plus new 800 sqft addition) sits on a quiet, dead-end street where all you’ll hear is the sound of the sea. Enjoy expansive ocean views from every room & 254’ of wrap-around balcony that nearly overhangs the water. An 18’ NanaWall opens the living room to the main deck, blending indoor & outdoor living. Hike or bike directly into Maple Mountain trails or explore nearby Mt. Tzouhalem. Moor your boat on the buoy out front, or visit the yacht club & marina nearby. The float plane service from Maple Bay Marina offers quick and easy access to downtown Vancouver. A creek flows through the lush yard, with warm summer swimming & cold water plunges in winter, followed by the hot tub. South-facing decks span all 3 levels. Features include a detached 2-car garage, carport, & a charming guest shack ready for your ideas. A rare blend of luxury, nature, & serenity in sought-after Maple Bay. (id:60626)
Sotheby's International Realty Canada
102554 Road 49 Road
West Grey, Ontario
This Exceptional Property Is Situated On 25 Rolling Acres And Features An All Brick Bungalow Built In 2002 That Has Been Beautifully Updated And Maintained Throughout. The Main Floor Features 2 Master Bedrooms Both With Walk-In Closets And Ensuite Baths With Heated Floors. Large Living Room With Hardwood Floors, Cathedral Ceiling And Walk-Out To Decks, Separate Formal Dining Room And Lovely Eat-In Kitchen With Built-In Appliances, Lots Of Cupboards And Granite Countertops. Main Floor Laundry With Walk-out To Garage And Newer Deck And A 2Pc Bath. The Lower Level Offers 2 More Bedrooms, a 3 Pc Bath, A Huge Family Room With Wood Burning Fireplace And Walk-Out To Patio And Above-Ground Pool. Lots Of Storage, 2 Cold Cellars, Office And Staircase To Garage. Attached Double Car Garage With Access To The House And A Separate 2 Car Garage/Workshop For All Your Toys And Equipment. 60 X 40 Coverall Perfect For Any Of Storage. Sixteen Kilo Watt Power Generac Propane Generator Is Included. Zoning is A2 which allows for several permitted uses. Please see the attached list of uses. Five year old 36 X 40 Barn With 4 Box Stalls & Tack room. Attached 80 X 100 Indoor Arena with room to expand if desired And An Attached 36 X 40 Hay Storage Area With 2 Huge Garage Doors. 6 Paddocks With New Oak Board Fencing. Large Run-In Area With Heated Water. (id:60626)
Royal LePage Rcr Realty
3476 Concession 8 Road
Clarington, Ontario
Escape the city and discover your dream home nestled on 46 private, scenic acres complete with two creeks, a pond, and breathtaking views for miles. Perfect for nature lovers and outdoor enthusiasts, this home offers the ultimate in privacy, peace, and luxury. Step into this fully renovated 4-bedroom home where modern design meets rustic serenity. From top to bottom, no detail has been overlooked starting with the brand new hardwood floors throughout, fresh trim and paint, and a completely updated kitchen ideal for both cooking and entertaining. The home offers four generously sized bedrooms, including a stunning primary suite with an ensuite bath and southeastern views that fill the room with morning light. The walk-out basement adds more living space, with a large rec room perfect for movie nights, a gym, or games and an additional bedroom, making it ideal for guests or extended family. Bonus: the ceiling has been soundproofed, ensuring peace and quiet throughout the home. The main floor laundry room provides access to an insulated, oversized garage with a walk-in cooler, attic storage, and room for 4 plus cars. Step outside into your very own private resort-style backyard, thoughtfully designed to impress and unwind. At the heart of this outdoor paradise is a sparkling 29x40 ft saltwater pool with a waterfall feature, creating the perfect setting for summer days and serene evenings. Surrounding the pool, you'll find stamped concrete patios, a stylish cabana, and a covered deck, offering multiple entertaining areas for gatherings, dining, or simply relaxing with a book. The expansive wrap-around deck extends the home's living space outdoors and takes full advantage of the southeastern exposure, offering sunrise views and all-day natural light. Additionally, enjoy free internet because of tower on property, and low taxes with the managed forestry program. Only 1 hour from Toronto, and quick access to the 407, 35/115 & 401. This home is a must see! (id:60626)
RE/MAX Jazz Inc.
517 1/2 Gate Street
Niagara-On-The-Lake, Ontario
Situated in the prestigious Old Town neighbourhood of Niagara-on-the-Lake, this rare 65 ft x 131 ft building lot on Gate Street offers an unparalleled opportunity. Approved for 40% lot coverage, its perfectly positioned in the heart of wine country, surrounded by newly built luxury homes. Just a short walk to Main Streets charming shops, boutiques, restaurants, and world-class theatres, this prime location effortlessly blends elegance and convenience. Whether you're envisioning your dream home or considering the existing plans, this lot is your gateway to an elevated lifestyle. More information on completed house options. Taxes to be determined - don't miss this extraordinary chance! (id:60626)
Revel Realty Inc.
420 Kettleby Road
King, Ontario
Looking to escape city life? Just 30 minutes from Toronto in the charming hamlet of Kettleby, lies the renowned "Brunswick Hall". Being Kettleby's most iconic property, it is set on a sprawling 3-acre estate overlooking the valley. This historic home has been meticulously restored to preserve its architectural heritage while incorporating modern comforts. It's a rare opportunity to own the best lot in Kettleby, with over 166 feet of frontage, two driveways, and a trail leading to a magical lower meadow. Featured in books and tours, this elegant Victorian residence showcases light-filled rooms, wide porches, tall ceilings, and exceptional craftsmanship throughout. The impressive primary suite offers a vaulted ceiling, private spiral staircase, walk-in closet, 4-piece ensuite, and a seating area. The main floor includes a mudroom, laundry, and powder room, in addition to spacious traditional living areas, perfect for both grand entertaining and intimate gatherings. Outdoors, enjoy an expansive deck, concrete pool with a gazebo, 2 piece bathroom and pool change rooms. The property also offers the option to stable your own horse, ideal for equestrian lovers. A gracious family home with a 3-storey detached garage this is truly a timeless property. (id:60626)
Forest Hill Real Estate Inc.
Moffat Dunlap Real Estate Limited
48 Kelways Circle
Brampton, Ontario
Welcome To Your Future Dream Home! Offering Over 5,500 Sq. Ft. Of Total Beautifully Finished Living Space, Nestled On One Of The Most Sought-After Streets In Brampton. This Stunning Residence Features A Grand Family Room With A Gas Fireplace And Coffered Ceilings, A Spacious Living And Dining Area With Pot Lights And Hardwood Floors, And A Chef-Inspired Kitchen With Granite Countertops, Centre Island, And Stainless Steel Appliances. With 5 Generously Sized Bedrooms, Including A Luxurious Primary Suite With A 5-Piece Ensuite And Walk-In Closet, Plus A Professionally Finished Basement Registered With The City, Including A Rec Room, Full Size Bedroom, And A Full Bathroom, This Home Checks Every Box. Just A 2-Minute Drive To Both Highway 407 And 427, It Offers The Perfect Blend Of Convenience, Space, And Elegance For Your Growing Family. (id:60626)
Axis Realty Brokerage Inc.
36 Elgin Street
Woolwich, Ontario
Welcome to 36 Elgin Street a rare and exceptional land opportunity in the heart of Conestogo, where the Grand River meets the Conestogo River. Set on nearly 4 acres of mature, tree-lined land, this unique property offers scenic beauty, privacy, and outstanding redevelopment potential. Whether you're looking to restore the existing farmhouse or build your dream home, this site presents endless possibilities in one of Waterloo Region's most picturesque settings.The existing 3-bedroom, 1-bathroom farmhouse spans over 1,800 sq. ft. and is rich with rustic charm featuring original woodwork, wide plank floors, vintage fireplaces, and expansive windows that fill the home with natural light. The main floor includes two inviting living areas and a spacious country-style kitchen with a walkout to the backyard. Upstairs are three character-filled bedrooms that can be renovated or reimagined as part of a larger vision.Zoned residential and surrounded by estate-style, multi-million-dollar homes, this property is ideally located close to trails, golf courses, St. Jacobs, Elmira, and the city of Waterloo. Whether you're a builder, investor, or a family dreaming of a countryside retreat close to urban conveniences this is a rare opportunity not to be missed.roots in a peaceful, well-connected community. (id:60626)
Exp Realty
Ptlt 20 Con1 Henry Street
Woodstock, Ontario
Just under one acre mixed use development site that offers commercial zoning with ability to build 30 units over 6 storeys of mixed use development. Zoning in place, plans include a 30-unit building on two separate parcels with main floor retail. This site currently sites vacant, and can be combined with neighbouring site to develop up to 60 units. Nearing site plan approval. VTB available. (id:60626)
Royal LePage Triland Realty Brokerage
364 Robinson Road
Brantford, Ontario
Welcome to 364 Robinson Road, a one-of-a-kind retreat nestled on over 3 acres in Brant County, designed by award-winning architect John Hix. Every inch of this extraordinary property celebrates harmony with nature, energy efficiency, and timeless design. Crafted for both comfort and sustainability, this multi-tiered home features a passive solar design, a two-storey solarium that naturally heats the space, and extra-thick concrete walls with 3” SM insulation extending to the footings. A cistern water system supports eco-conscious living, while spray foam insulation, and cross-ventilation architecture deliver year-round comfort and savings. Inside, you’ll find over 4,000 sq. ft. of beautifully finished living space including a fully wheelchair-accessible in-law suite with a private wraparound deck. The main home boasts a soaring open-concept kitchen with red oak hardwood floors, Dupont countertops, and a seamless flow into the sun-drenched solarium. Upstairs, spa-inspired comfort awaits with picturesque views, a luxurious bathroom with a jacuzzi tub, and the convenience of upper-level laundry. The lower level adds two bedrooms, a full bath, garage access, and a cedar sauna. Outside, explore a wonderland of lifestyle features: a inground pool with change room, covered outdoor wood stove, 3 ponds with fountains, a creek, horseshoe pit with stadium seating, 1 km of private trails, fire pits, and award-winning gardens recognized on botanical tours. Additional highlights include a four-car garage, new electrical blinds, water drip system, metal roof (2012), and 2x 200-amp panels with tie points on the roof for solar panels. Whether you're relaxing on the massive wraparound deck or hiking your private forest trail, this is a home that must be experienced to be believed. Live in tune with nature—schedule your private tour today. (id:60626)
RE/MAX Twin City Realty Inc
4386 Finch Road
Lake Country, British Columbia
Lakefront Acreage in Lake Country! Enjoy one of BC's most beautiful bodies of water from your home. Pride of ownership is beyond compare from this residence. Nestled on 1.54 of an acre with expansive lake and mountain views. 3 generous outdoor seating areas newly completed and ready to enjoy the warm Okanagan weather. Some of the updates include, new flooring, newly completed 2 bedroom lower level suite, fresh paint in and out, new mechanical, efficient ductless splits and more! Main floor features a spacious living room set to relax by the traditional wood burning fireplace. Kitchen features a breakfast nook and dining area with a transition to large oversized dining and seating balcony. Main floor bedroom or office. Upper floor with primary suite and second bedroom. Ample room to park guest vehicles, a boat or an RV. The lakeside offers pebbled shoreline that is level. For access to the lake, the owners created a pathway for their golf cart to drive to a plateau then it's just few short steps to the lake front. This property has direct access to the lake with the ability to also use an easement road to the waterfront if needed. (id:60626)
Unison Jane Hoffman Realty
3493 South Baptiste Lake Road
Highlands East, Ontario
Dreaming of your own retreat? These FOUR turn key homes in the picturesque community of Highland Grove await! Over 39 acres of tranquility and approximately 1,200 feet of waterfront, this property also offers a partial Commercial Tourist zoning allowing resort operations! Great location for commuters- 2 hours to the GTA, 2.5 hours to Ottawa, 25 minutes to Bancroft. This incomparable property has been in the family for 60 years. It is comprised of five separate yet adjacent lots, over 4 acres of landscaped lawns and gardens with a gentle slope to the water. Excellent swimming off the double large rolling dock which accommodates a 20ft boat plus other water toys. The Main Residence is a spectacular Caledon log home, built in 1991. It offers 2 bedrooms (plus loft space), an expansive great room, two living areas, 2.5 bathrooms, reading areas, hot tub, decking, open loft with flexible uses. The main living room features 18' ceilings, skylights and a stone fireplace. The grand family room has a card table area, dining room that easily accommodates 8-10 guests, second living room looking out to the lake, propane fireplace, and a lovely screened in porch. Large windows throughout the addition provide's wonderful views of the lake. The Lodge is only a stone's throw away, yet privately situated from the Main Residence. This delightful original custom Caledon log home was built in 1992. It offers 3 bedrooms, 1.5 bathrooms, a loft, and a large deck overlooking the water. The Guest House was completely renovated in 2022 and offers wonderful guest quarters with a spacious bedroom and a chic bathroom, large deck with lake views. The fourth home was built in 2004 and serves as a multipurpose dwelling presenting a 2 bedroom home, attached workshop and a large shop and high shop door. There are 3 separate septic systems, one holding tank, 3 wells with water filtration & UV filtration systems. (id:60626)
Century 21 Granite Realty Group Inc.
10965 140 Street
Surrey, British Columbia
Calling All Savvy Investors & Developers - Prime Surrey City Centre Assembly! Take advantage of this exceptional R3-zoned opportunity, falling under OCP: Multiple Residential and LAP: Low Rise Residential - Type I in the City Centre Plan Area. Ideal for duplexes, triplexes, multifamily units, or low-rise apartments (verify with City of Surrey).This assembly includes 10957 & 10977 140 St, and 13970 110 Ave, combining for nearly 37,800 sq.ft. of contiguous land in a high-growth, high-demand area.Opportunities like this don't last-position yourself ahead of the curve in Surrey's future downtown core! (id:60626)
Exp Realty
10977 140 Street
Surrey, British Columbia
Calling All Savvy Investors & Developers - Prime Surrey City Centre Assembly! Take advantage of this exceptional R3-zoned opportunity, falling under OCP: Multiple Residential and LAP: Low Rise Residential - Type I in the City Centre Plan Area. Ideal for duplexes, triplexes, multifamily units, or low-rise apartments (verify with City of Surrey).This assembly includes 10965 & 10957 140 St, and 13970 110 Ave, combining for nearly 37,800 sq.ft. of contiguous land in a high-growth, high-demand area.Opportunities like this don't last-position yourself ahead of the curve in Surrey's future downtown core! (id:60626)
Exp Realty
99 Main St E Street
Huntsville, Ontario
Investment Opportunity in Huntsville. An excellent opportunity to own a fully tenanted commercial plaza in the heart of Huntsville. This well-located property consists of two separate buildings, totaling 5,326 sqft. One building is home to a single, established tenant, Pizza Nova, while the other features two popular units: Quesada Mexican and Gangnam Korea Chicken. Situated on Main Street with stunning views of the river, this prime location offers both high visibility and steady foot traffic. A fantastic addition to any investment portfolio with reliable tenants in place. (id:60626)
RE/MAX All-Stars Realty Inc.

