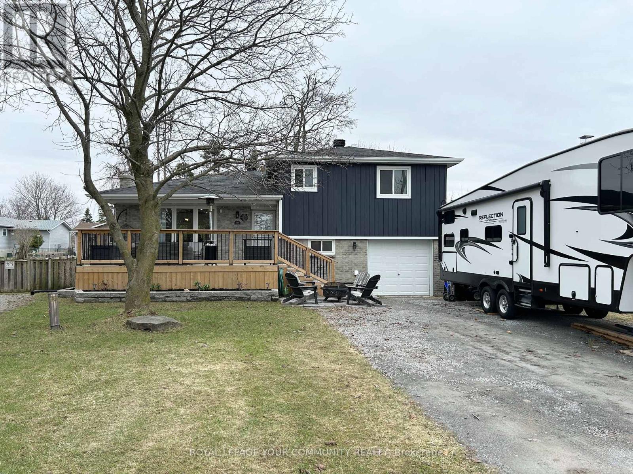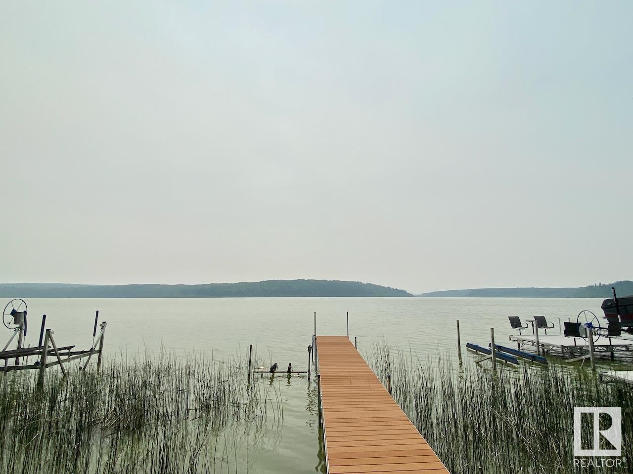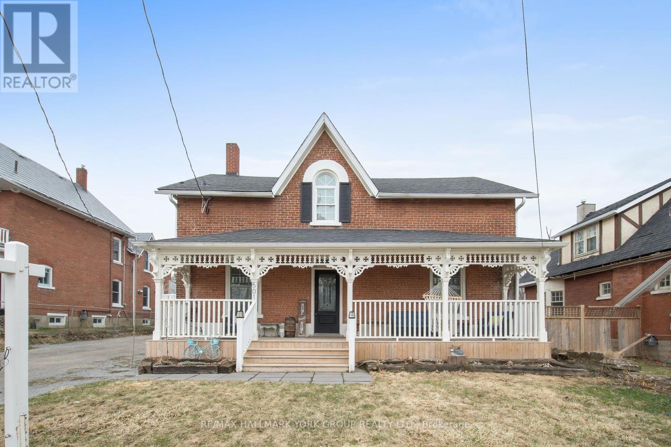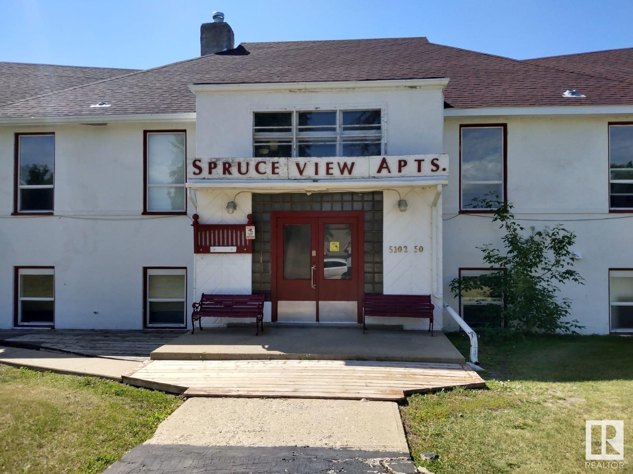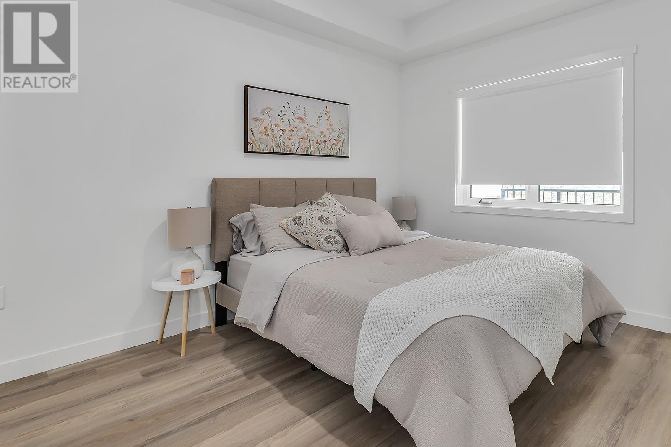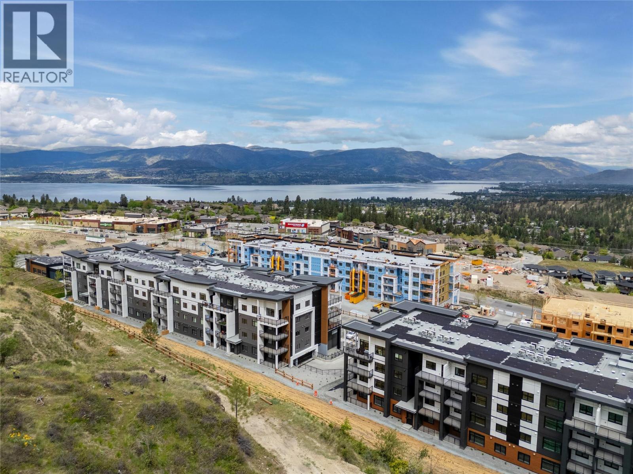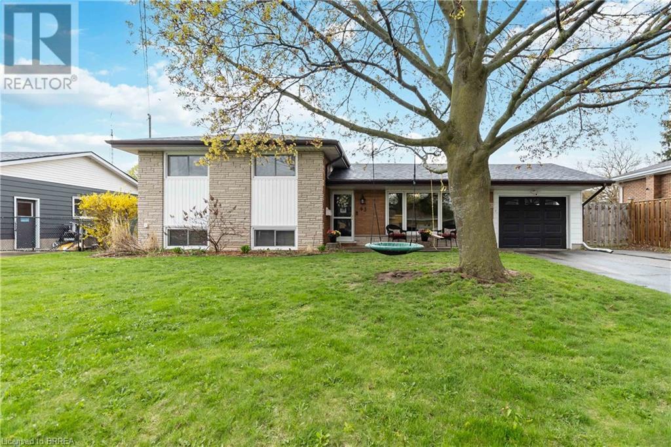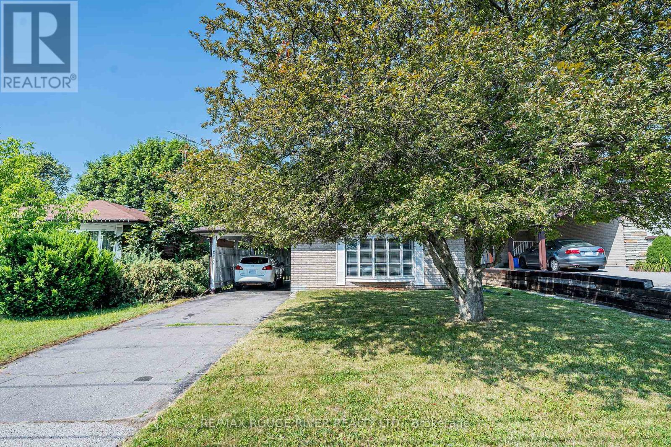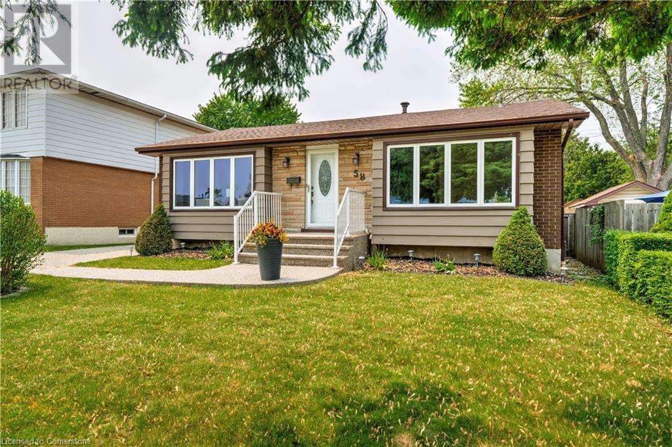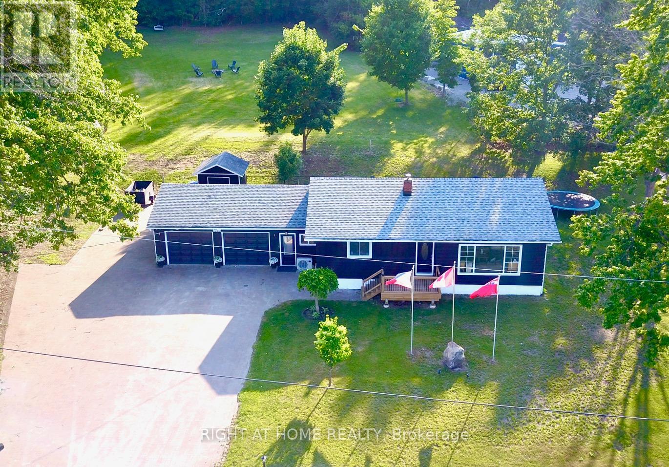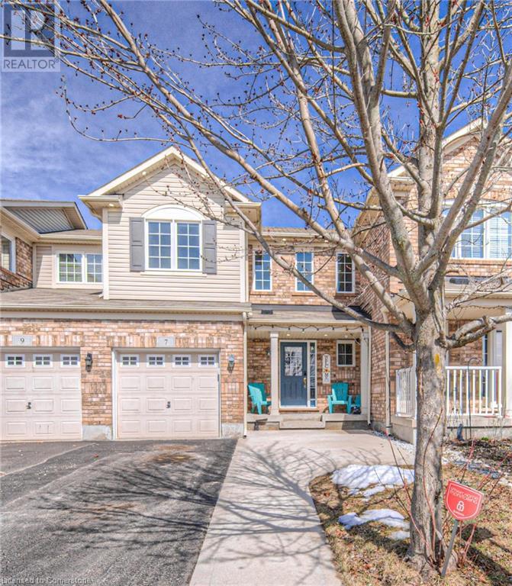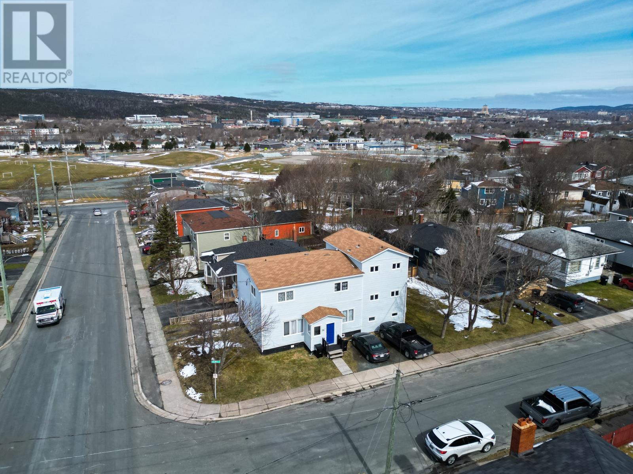590 Highland Crescent
Brock, Ontario
Turnkey recently renovated throughout side split in quiet family neighbourhood. All new exterior siding and front & rear decks. 4th bedroom or nanny flat in lower level, which has in-law potential. Many custom features throughout. Gorgeous eat-in Kitchen with loads of cupboards, and walkout to deck with hot tub. Well-appointed bedrooms with barn doors. New Flooring in main room freshly painted throughout. Large driveway four car parking. Nice small town atmosphere close to the lake, marina, parks and town amenities. (id:60626)
Royal LePage Your Community Realty
12 63532 Range Road 444
Rural Bonnyville M.d., Alberta
Some of the best lake frontage on Crane Lake! This half acre lot is currently set up with 4 fully serviced RV sites with a long drop toilet and 2 dry cabins with a storage shed at the water’s edge with a sandy beach. The main cabin sits on steel pilings and has two bedrooms, and an open living area as does the second cabin that sits on skids. You won’t need much dock here as it is in the deepest part of the lake! Invite all your friends to spend the summer at the lake or clear it all out and build your dream home in the one of the best locations on Crane Lake the choice is yours! Start making memories of a lifetime today, If you are looking to work and live at Crane Lake year round check out the other two parcels of Bodina Resort that are also available for sale E4399409 and E4399427 you could just buy all three lots together! (id:60626)
RE/MAX Bonnyville Realty
326 Debbie Drive Skeleton Lake
Rural Athabasca County, Alberta
LAKEFRONT WALKOUT HOME ON 0.68 ACRES WITH OVERSIZED DOUBLE DETACHED GARAGE AND STUNNING SOUTH FACING LAKE VIEWS AT SKELTON LAKE!! This well cared for property is truly a must see! As you drive down the treed private driveway you'll be impressed with not only the view but all the details when it come to the landscaping and layout of this beautiful property. Outside the oversized garage is perfect for the vehicle, boat or toys. The custom fire pit area is the perfect place to gather and make the memories at the lake! The home itself features almost 3000 sqft of livable space including 4 Bedrooms (5th is currently used as pantry) and 3.5 baths! The south facing windows bring in loads of natural light and add the bright charm of this unique home. Whether you are looking for a weekend escape, full time residence, or just a place at the lake this property has it all! Skeleton Lake and area is perfect for swimming, boating, skidooing, quadding, hunting and so much more! Don't miss out on this great property! (id:60626)
Maxwell Progressive
501 Simcoe Street
Brock, Ontario
Step Into This Beautifully Updated Century Home, Nestled In The Heart Of Beaverton, Just Steps To The Beaverton Harbour Offering Boat Launch Access, Swimming, A Splash Pad, And A Lakeside Park Perfect For The Kids! Bursting With Charm, This 127-Year-Old Home Seamlessly Blends Historic Character With Thoughtful Modern Upgrades.Featuring 3 Bedrooms And 3 Bathrooms, The Home Offers Spacious Living With High Ceilings, Large Sun-Filled Windows, And Classic 12" Trim Throughout. The Eat-In Kitchen Is Finished With Quartz Countertops And Engineered Hardwood Floors That Flow Into A Cozy Family Room With Walk-Out To A Stamped Concrete Patio And Private Backyard, With A Detached 22' x 25' Garage With Loft Above, Offering Additional Storage. The Backyard Is Private And Low Maintenance, Making It The Perfect Outdoor Retreat. Upstairs, The Primary Bedroom Offers A Walk-Through Closet And A Tastefully Updated 4-Piece Ensuite. A New Furnace Has Been Recently Installed, Upgraded Electrical 200 AMP Breakers & Upgraded Plumbing.Enjoy The Peace And Tranquility Of Small-Town Living While Being Minutes From Shops, Restaurants, Lake Simcoe, The Marina, And All Amenities. A True Blend Of Old-World Charm And Modern Comfort This Is One You Wont Want To Miss! (id:60626)
RE/MAX Hallmark York Group Realty Ltd.
71 Covecreek Close Ne
Calgary, Alberta
STUNNING! ** RENOVATED HOME SIDING ONTO MASSIVE PARK/GREEN SPACE. ** PIE LOT ** WALKING DISTANCE TO ELEMENTARY AND HIGH SCHOOLS** This home boats almost 1800 sq ft of space with a basement ready for your ideas. The location and lot size are the true shining stars of this home. The kitchen has been meticulously renovated with quartz counters, walk-in pantry, and a huge island. Massive windows let the South sun shine in off the back of the house. Vinyl plank throughout the main level. Living room has cozy stone fireplace and mantle. Upstairs you will find generous bedrooms and a fantastic bonus room with built-in cabinetry. The primary bedroom has a lovely ensuite bath. SOLAR PANELS reduce your utility bills. CORNER LOT. OVERSIZED PIE YARD with deck and fruit trees. Siding onto a huge green space. Less than two blocks walk to schools. WELCOME HOME! (id:60626)
Urban-Realty.ca
1908 - 55 Regent Park Boulevard
Toronto, Ontario
Welcome to One Park Place! You'll love the glorious expansive sunset and Toronto skyline/CN Tower views from this urban oasis! Fresh, clean, neutral decor throughout this split-plan, 2-bdrm, 2 bath unit. Updates include upgraded kitchen cabinetry and Maytag D/W (2023), new Electrolux washer (2022) and light, easy-care laminate flooring (2021). Both bedrooms are full-size, with double closets and own bathroom, ideal for guests or work from home accommodations. Conveniently situated in the heart of the city with easy access to the DVP from Dundas St E. Transit and bikeshare are at the door while being walking distance to four streetcar lines (506/505/504/501). Shops and restaurants are a quick stroll. Be sure to see all the photos and virtual tour - the amenities are incredible: 24-hr concierge, squash/basketball court, games room, gym/exercise, rooftop terrace and BBQ area, business centre, billiards room, party room, and entertainment and mixer lounges. Garden plots are available for those who want to enjoy growing their own fruits and veggies! This is definitely a place to call home. You'll love living in the heart of the city - ideally located walking distance from Cabbagetown, Riverside and Leslieville neighbourhoods, TMU, Yonge subway, the Eaton Centre, endless restaurants, Distillery District, St. Lawrence Market, and all the great venues and events Toronto offers. Amazing walk score of 98, transit score of 94 and biker's score of 99! (id:60626)
Real Estate Homeward
5102 50 Av
Sedgewick, Alberta
14 UNITS + MANAGER'S SUITE - IN SEDGEWICK, ALBERTA ~ 1 hr & 45 min. East from Edmonton, 55 minutes to Camrose or 10 min. to Killam. Suite makeup comprises 12 - 1 Bdrms. and 2 - 2 Bdrms. + a 2 Bdrm. Manager's unit. Many recent renovations this year in multiple units incl.; floors, kitchens, bathrooms, toilets, plumbing, and most lighting changed to LED to reduce power costs. Other updates include roof (2016) and windows (2003). Coin-op laundry available, energized parking stalls, detached garage for maintenance equipment & supplies. Boiler is old, but has been well maintained. Public school and playground is right across the street. Many long term tenants with low vacancy. A solid and smart opportunity for an investor looking to easily self manage with fantastic cash flow and a strong CAP rate of 7.7% (not including any annual debt service) with the potential to increase. (id:60626)
RE/MAX River City
1111 Frost Road Unit# 111
Kelowna, British Columbia
Ascent - Brand New Condos in Kelowna's Upper Mission. Discover Kelowna's best-selling, best-value condos where size matters, and you get more of it. #111 is a brand new, move-in ready 1563-sqft, 3-Bedroom, 3-Bathroom, Gamay home in Bravo at Ascent in Kelowna’s Upper Mission, a sought after neighbourhood for families, professionals and retirees. Best value & spacious studio, one, two and three bedroom condos in Kelowna, across the street from Mission Village at the Ponds. Walk to shops, cafes and services; hiking and biking trails; schools and more. Plus enjoy the community clubhouse with a gym, games area, community kitchen and plenty of seating space to relax or entertain. Benefits of buying new include: *Contemporary, stylish interiors. *New home warranty (Ascent offers double the industry standard!). *Eligible for Property Transfer Tax Exemption* (save up to approx. $11,998 on this home). *Plus new gov’t GST Rebate for first time home buyers (save up to approx. $34,995 on this home)* (*conditions apply). Ascent is Kelowna’s best-selling condo community, and for good reason. Don’t miss this opportunity. Visit the showhome Thursday to Sunday from 12-3pm or by appointment. Pictures may be of a similar home in the community, some features may vary. (id:60626)
RE/MAX Kelowna
1057 Frost Road Unit# 105
Kelowna, British Columbia
Brand New at Ascent - Kelowna's best-selling condo community. Move-In Ready! This 3-bedroom GAMAY rowhome offers approx. 1,564 sqft, with all the perks of a townhome and private ground-floor access - perfect for those looking for extra space. Inside, you'll find a bedroom and bathroom on the entry level, great for a tucked away primary suite or guest room. Upstairs on the main floor large windows brighten the open-concept living area. There's a separate dining space and a stylish kitchen with quartz countertops, stainless steel appliances and soft-close cabinets. The main floor also features two more bedrooms, one with a spacious walk-in closet. There's a large private patio to enjoy outdoor living and two parking spots, one undergorund and one outside your front door. As a resident at Ascent, you'll have access to the community clubhouse, featuring a gym, games area, kitchen, patio, and more. Located in the desirable Upper Mission, you're steps away from Mission Village at the Ponds and minutes from hiking, biking, wineries and the beach. Photos are of a similar home, features may vary. (id:60626)
RE/MAX Kelowna
85 - 60 Fairwood Circle
Brampton, Ontario
Beautiful End Unit 2-Bedroom Condo Stacked Townhouse! Rarely offered with 2 Parking Spots Included! This bright main floor unit features a spacious open-concept living/dining area flowing into a modern kitchen with all appliances included. Conveniently located across from Chalo FreshCo and just steps to schools, parks, plaza, and transit. Perfect for first-time buyers or investors (id:60626)
Century 21 People's Choice Realty Inc.
83 Varadi Avenue
Brantford, Ontario
Welcome to this beautifully maintained 4-bedroom, 2-bathroom sidesplit in Brantford's desirable Greenbrier neighborhood. Bright and spacious, the home features a sunlit living room with hardwood floors and a cozy fireplace, an updated kitchen with stainless steel appliances—including new appliances—and a versatile lower level perfect for a family room or home office. Recent upgrades include a new furnace (January 2025) and a new roof (Spring 2023), offering peace of mind for years to come. Enjoy a private, landscaped backyard with a deck and patio, plus the convenience of an attached garage, central air, and a separate laundry room—all just minutes from great schools, parks, shopping, and highway access. (id:60626)
RE/MAX Twin City Realty Inc
327 Telford Trail
Georgian Bluffs, Ontario
Newly built, move-in ready- can close immediately. New FREEHOLD (Common Element) Townhome. Come live in Cobble Beach, Georgian Bay's Extraordinary Golf Resort Community. This Grove (end unit) bungalow is 1,215 sq ft 2 bed 2 bath and backs on to green space. Open concept Kitchen, dining, great room offers engineered hardwood, granite counters and an appliance package. Primary bedroom is spacious and complete with ensuite. Lower level is unfinished and can be finished by the builder to add an additional approx 1,000 sq ft of space. 2 car garage, asphalt driveway and sodding comes with your purchase. One primary initiation to the golf course is included in the purchase of the home. All of this and you are steps to the golf course, beach, trails, pool, gym, US Open style tennis courts, and all the other amazing amenities. Cobble Beach is all about LIFESTYLE, you'll be amazed. (id:60626)
Century 21 Millennium Inc.
260 Harmony Road N
Oshawa, Ontario
Charming & Spacious 4-Level Backsplit in desirable Eastdale! Cute as a button and full of character, this beautifully maintained and recently renovated detached 4 level backsplit offers incredible space, comfort, and versatility for families or investors alike. Nestled in the highly sought-after Eastdale community, this home is directly across the street from Eastdale Collegiate and Vincent Massey Public School-a perfect location for growing families! Step inside to an open-concept layout with new kitchen and center island ideal for entertaining, with abundant natural light filling the spacious living and dining areas. The home features 3+1 generous bedrooms and 3 newly renovated bathrooms, blending modern updates with timeless harm. The lower level boasts a private in-law suite complete with a huge bedroom with walk-in closet, kitchenette, 5-piece luxury bath, and cozy fireplace-all accessible through a separate entrance. Ideal for extended family or potential rental income. Additional updates include new kitchen, windows, all 3 bathrooms, finished basement and A/C unit offering peace of mind and energy efficiency. Don't miss this opportunity to own a move-in ready gem in one of Oshawa's most family-friendly neighbourhoods! (id:60626)
RE/MAX Rouge River Realty Ltd.
58 Goldfinch Road
Hamilton, Ontario
Welcome to this well maintained bungalow nestled on a 52 x 100 ft lot and owned by the family since 1965. This home is situated in a very desirable Mountain neighbourhood in the heart of Birdland. Close to Limeridge Mall, Transit, Linc, Hwy Access, Parks, Schools and amenities. The main floor features a sun filled living room, eat in kitchen with skylight, separate dining room, 4 piece bathroom and 2 generous bedrooms. The dining room can easily be converted back to a 3rd bedroom. An abundance of natural light fills the main level. Finished lower level featuring a large recreation room complete with bar, 3rd bedroom or office, laundry, utility and plenty of storage. Superb aggregate driveway and walkways. Prime location! (id:60626)
RE/MAX Escarpment Realty Inc.
6680 County Rd 93 Highway
Tay, Ontario
Welcome to 6680 Highway 93. Enjoy country living on the 1.2 acre property with views of the surrounding countryside. Centrally located on the outskirts of Waverley, just 10 minutes to Midland or Elmvale, and 20 minutes to Barrie's north end. This charming, recently updated home offers exceptional curb appeal with a wide brick driveway for ample parking and expansive lawns with mature shade trees, backing onto forest, offering plenty of outdoor space to relax, play, or to build your dream workshop or additional living quarters. Enjoy your morning coffee on the large deck, and unwind in the evenings around the fire-pit. Inside, you'll be greeted by a spacious, newly renovated open concept living area, with modern flooring, cozy stone fireplace, and bright dining area with walkout to the deck. The modern kitchen boasts new cabinetry, stone and tile accents, bright quartz counter tops, large island and all brand new SS appliances. In the recently fully finished basement, enjoy your movie nights in the spacious rec-room. 3 additional bedrooms if needed, or for your office / craft room. Second modern 3 piece washroom and laundry room complete the lower level. Additionally, this home offers an attached 2-car garage with a huge breezeway/ mudroom, as well as a backyard shed and tent shed for all your toys and storage needs. Produce your own fresh eggs with the ready to use chicken coop, complete with electricity. Lastly, a separate panel on the patio for hot tub and a 50 Amp service at the end of the driveway for camper/RV. Whether you're seeking tranquility, space to grow, a great location for your home based business, or a country oasis for your children or pets, this home has it all. Wont last! Book your showing today! (id:60626)
Right At Home Realty
40 University Avenue W
Cobourg, Ontario
Proudly owned and lovingly maintained by the same family for decades, this solid, all-brick legal duplex is set on a spacious, maturely treed lot in the heart of Cobourg - just minutes from the beach, golf, shopping, restaurants, schools, and more. The main level features fresh paint throughout, beautiful hardwood flooring, bright windows that fill the spacious living and dining rooms with natural light, a galley-style kitchen, three bedrooms, two bathrooms, and convenient laundry facilities. An inside entry to the oversized attached garage adds everyday ease. The lower level, separately accessed via a rear covered patio, is thoughtfully designed and perfectly spacious with extra-large windows, a sizeable eat-in kitchen, two large bedrooms, a 4-piece bath, and laundry. With ample storage and separate parking, this level offers both privacy and function. This property offers key flexibility in an ever-evolving economy - live in one unit and rent the other, or add a solid, turnkey investment to your portfolio. Gas and hydro are separately metered, with shared water metres. The units are vacant so that you may source your own tenants and set lease rates. Many recent updates include a newer roof, beautiful front door, hardwired smoke & CO2 system + sprinkler system in lower-level, hot water tanks, complete refresh of the main floor bathroom, all main-floor interior doors upgraded, most appliances, and so much more. A full list of updates is available. Click on multimedia for virtual tours of both units. (id:60626)
Royal LePage Proalliance Realty
7 Abbott Crescent
Cambridge, Ontario
Welcome to 7 ABBOTT CRES Stunning 3 Bed 2.5 Bath Freehold Townhome for Sale in Highly Sought after Neighborhood in Hespeler Milpond community. Featuring an attached garage, Open Concept Main Floor has Hardwood Floors, Large size Kitchen with Breakfast Bar and Backsplash and Tile floor. Bright ,Spacious main floor and Good size fully fenced backyard for your out door parties and get to gathers or entertain friends. The second level features a primary bedroom with a gorgeous 4-piece ensuite and walk in closet, 2 more spacious bedrooms and a second 4 piece bath. Spacious Basement needs your personal touch to finish as per your preferences. .Nestled close to , walking trails, Grand River, Hespeler down town, schools and steps away from restaurants, shopping, Transit and all amenities! This home is Facing to beautiful Park!! Great Family Friendly Location! (id:60626)
Homelife Power Realty Inc.
48 31098 Westridge Place
Abbotsford, British Columbia
Un-rivaled privacy! Located across from Club West, Westerleigh's resort-style clubhouse. This 3 bedroom END unit features Arts & Crafts-style architecture with distinctive wood shingles, open plan layout with island kitchen with granite counters, stainless steel appliances, NEW laminate flooring throughout the main floor. Enjoy one of the most private locations available-with no homes directly in front or behind-and a large side yard offering rare outdoor space. Relax on your secluded deck or enjoy parking for THREE vehicles with a garage plus bonus carport driveway-a rare find in the area! Located minutes away from education, recreation, and urban amenities. Club house features outdoor pool, fitness studio, fireside lounge, hockey room, movie theatre and much more. (id:60626)
Royal LePage Little Oak Realty
56 Cashin Avenue
St. John's, Newfoundland & Labrador
INVESTMENT OPPORTUNITY! This well maintained, 5 unit apartment building, consisting of Two 2-Bedroom units, and 3 Bachelor units, is centrally located in close proximity to MUN, the Avalon Mall, and on all major bus routes. Each of the five units are spacious, bright & comfortable, with most units receiving a modern facelift within the past few years. The two-bedroom units are situated through the front ground-level entry door, and both feature laundry facilities in-unit, great sized kitchen & living rooms, full bathrooms and two spacious bedrooms each. The remaining units are bachelor-style suites, all featuring full-size kitchens, full bathrooms & functional living spaces. The building has received upgrades such as some plumbing, electrical, flooring, paint & interior finishes in the last few years. An abundance of off-street parking is on site, conveniently on the front and the side of the building. Currently, 4 of the units are rented (POU) to great long-term tenants who wish to remain, while one of the units is vacant & move-in ready. This is an incredible investment opportunity in an amazing, centralized location in the city! There will be no conveyance of any written signed offers prior to 5PM on the 26th day of April 2025. All offers are to remain open for acceptance until 10PM on the 26 day of April, 2025. (id:60626)
Exp Realty
58 Delaney Crescent
Barrie, Ontario
Welcome to 58 Delaney Crescent! A beautifully maintained family home in a prime Barrie location, this charming property offers over 2,000 sq. ft. of finished living space, featuring 3 spacious bedrooms and 3 bathrooms, including a large primary suite with a full ensuite. Located in a highly desirable neighbourhood, you're just minutes from top rated schools (Emma King and Good Shepherd), Sunnidale Park, and local favourites like Barrie Hill Farms. Inside, you'll find an open-flow floor plan that seamlessly connects the main living areas, creating a warm and welcoming space for everyday life and entertaining. Pride of ownership is evident throughout, and for added peace of mind, the windows and doors were replaced in 2021.The fully finished basement offers great bonus space for a rec room, play area, or home office, to suit your needs. Move-in ready and ideally located, 58 Delaney is a home where you can settle in and enjoy everything Barrie has to offer. (id:60626)
Right At Home Realty
111 Buckskin Way
Cochrane, Alberta
Gorgeous style and modern convenience await you in this beautifully designed detached family home. Nestled in the much-sought after community of Heartland, this residence features an open concept layout, 3 spacious bedrooms, 3 bathrooms, upper floor laundry and almost 2000 sq.ft. of finished living space. With stunning natural light, neutral tones and tasteful finishes throughout - this is a place you will love coming home to! Large windows in the living room and sliding doors from the dining room provide a seamless flow between the main living areas and backyard. The living room has builtin speakers and comes with a SONOS amp to power them. The kitchen boasts custom full height kitchen cabinets which offer ample storage and the kitchen and dining room were extended to offer more space beyond the standard builder size. An L-shaped breakfast bar that offers space for the whole family as well as stainless steel appliances. There is also a powder room on this level for your convenience. Upstairs you will find a cozy and carpeted flex room - perfect for an office space, additional living room, TV or games area for kids. In the primary suite you will find a 5 piece bathroom with double sinks as well as a walk in closet. Two additional bedrooms and a 4PC bathroom offer plenty of space for family or overnight guests. The large, unfinished basement is a blank canvas for you to finish to your taste and easily add value to this already fantastic home. Stepping outside, the south-facing, fully-fenced backyard is a great place to unwind or entertain with family and friends with enough space for kids and pets to play. Enjoy relaxing on the raised deck off of the dining room or on the patio space under the metal gazebo. The home backs onto the Cochrane pathway system giving you easy access for evening walks and privacy with no rear neighbours. Situated just minutes to shopping, schools, parks, playgrounds & Bow River. Only 20 minutes to Ghost Lake, an hour from Banff for wee kend getaways and just 40 minutes to downtown Calgary if you need to commute to the city. An excellent home for families, young professionals, first time home buyers and executives alike. This is a home you won’t want to miss! Book your showing today! (id:60626)
Grassroots Realty Group
10485 County 2 Road
Alnwick/haldimand, Ontario
Discover the perfect blend of modern luxury and country charm in this fully renovated two-storey home, set on a generous 0.577-acre lot. Surrounded by mature trees for ultimate privacy and tranquillity, you'll enjoy a peaceful rural setting just minutes from both Grafton & Cobourg amenities, schools, & shopping. Step inside to sun-filled open-concept living & dining areas, designed for both relaxation and stylish entertaining. The chef-inspired kitchen is a true highlight, featuring solid wood cabinetry, premium new appliances, and striking quartz countertops that offer both beauty & durability. The thoughtful layout includes a generous island for casual dining or morning coffee, while expansive windows frame tranquil views of the surrounding property. Wide-plank Mohawk Ultra wood flooring adds warmth and sophistication throughout the main and second levels, while the inviting foyer and elegant 2-pc bath showcase quality new finishes. Retreat to the 2nd floor, where comfort & style come together in a beautifully reimagined space designed for modern living. The spacious primary bedroom is a true sanctuary, featuring a luxurious 4-pc ensuite with a walk-in shower and double vanity, as well as a generous walk-in closet for all your wardrobe needs. 2 additional bedrooms, each with oversized double closets, offer the perfect setup for family, guests, or a home office. A second 4-pc bath, finished with contemporary touches & elegant tilework, provides added convenience, while the thoughtfully placed laundry nook in the hall adds to the homes practical appeal. A brand new detached 1-car garage offers abundant room for vehicles, hobbies, or extra storage. Whether you're hosting family barbecues on the sprawling lot, unwinding in sun-drenched living spaces, or simply enjoying peaceful views from every window, this home offers the comfort, space, and contemporary elegance you've been searching for all without sacrificing proximity to everything you need. (id:60626)
Exp Realty
121 Lilac Cl
Leduc, Alberta
DOUBLE CAR GARAGE Upgraded BRAND New Detached Home || 2 Living Areas || 2 Open to Above || Separate Living & Family Area both with Open to Above || Main door entrance leads you to Open to above Living area. Moving on Family area with beautiful feature wall & fireplace . Main floor bedroom and full bathroom. BEAUTIFUL EXTENDED kitchen with Centre island. HUGE Spice Kitchen with lot of cabinets. Dining nook with access to backyard. Oak staircase leading to bonus room with feature wall. Huge Primary bedroom with stunning feature wall, indent ceiling, 5pc fully custom ensuite & W/I closet . Bedroom 2 & Bedroom 3 with common bathroom. Laundry on 2nd floor with sink. Side entrance for basement. (id:60626)
Exp Realty
200 Westland Street
Okotoks, Alberta
Exceptional Value in this Former Sterling Showhome! This stunning home offers incredible features and backs directly onto a scenic walking path and green space. Step inside to a spacious foyer, hardwood flooring that leads into a warm and inviting family room complete with a cozy gas fireplace. Open to a great kitchen boasting abundant cabinetry, expansive counter space, a large central island, stainless steel appliances, tile backsplash, corner pantry, and an abundance of natural light. Patio door opens to a beautifully landscaped backyard and deck, with gas BBQ hookup—perfect for enjoying peaceful views.Upstairs, the bright and airy bonus room features vaulted ceilings and sunny southern exposure. The spacious primary bedroom includes a massive walk-in closet and a luxurious 5-piece ensuite with serene views, a soaker tub, and a separate shower. Two additional bedrooms offer great space for kids or guests, along with another full bathroom. The lower level is fully finished, featuring a fourth bedroom, full bathroom, great living room with lots of room. Additional highlights include central A/C, built-in speaker system, a drywalled & insulated garage, and a prime location just steps from schools, shopping, and more. Don’t miss this one—it truly has it all! (id:60626)
Royal LePage Solutions

