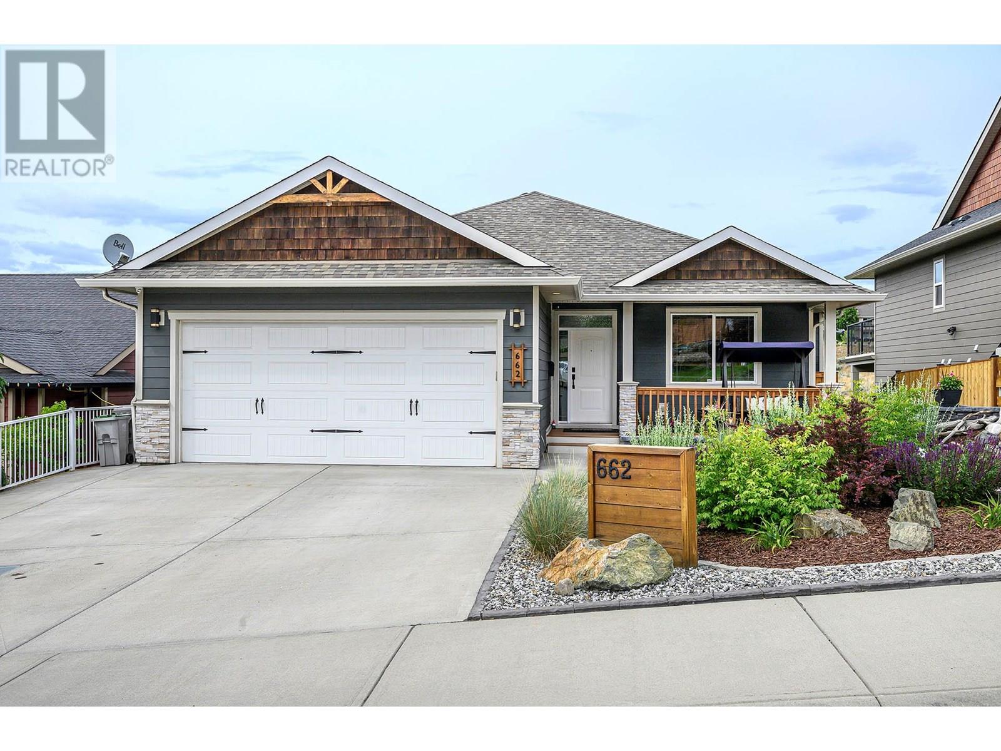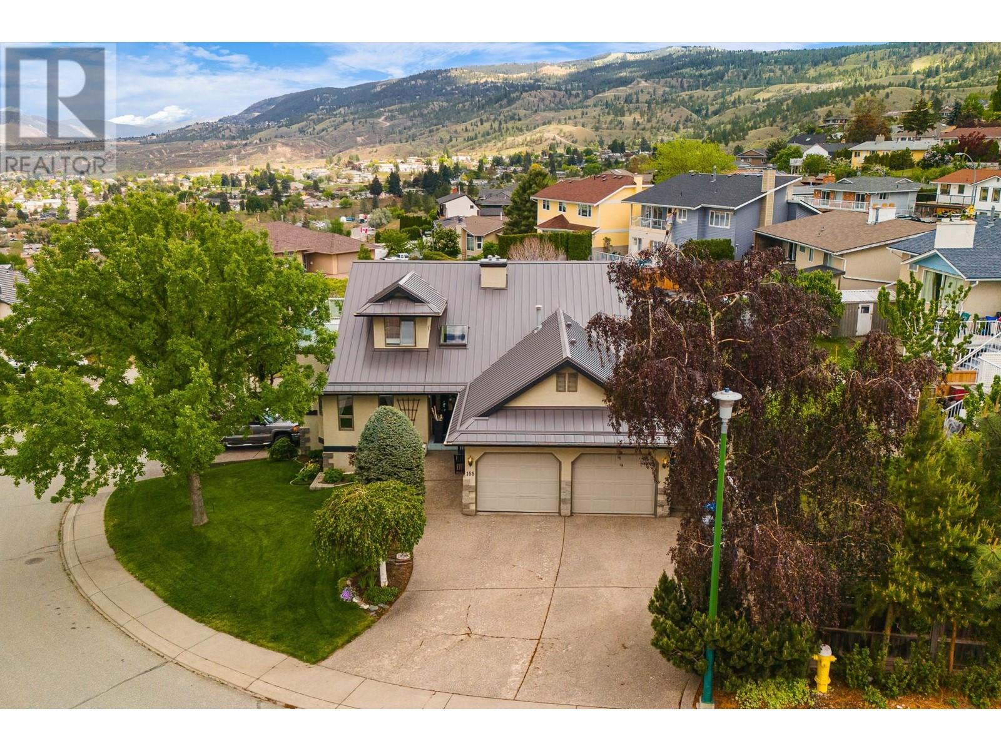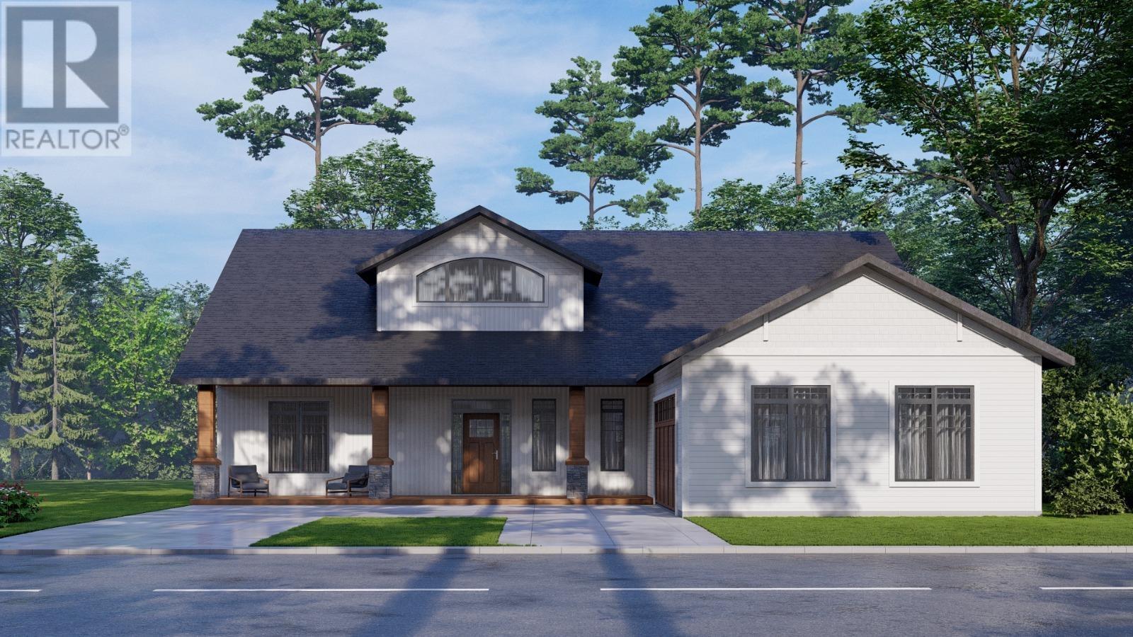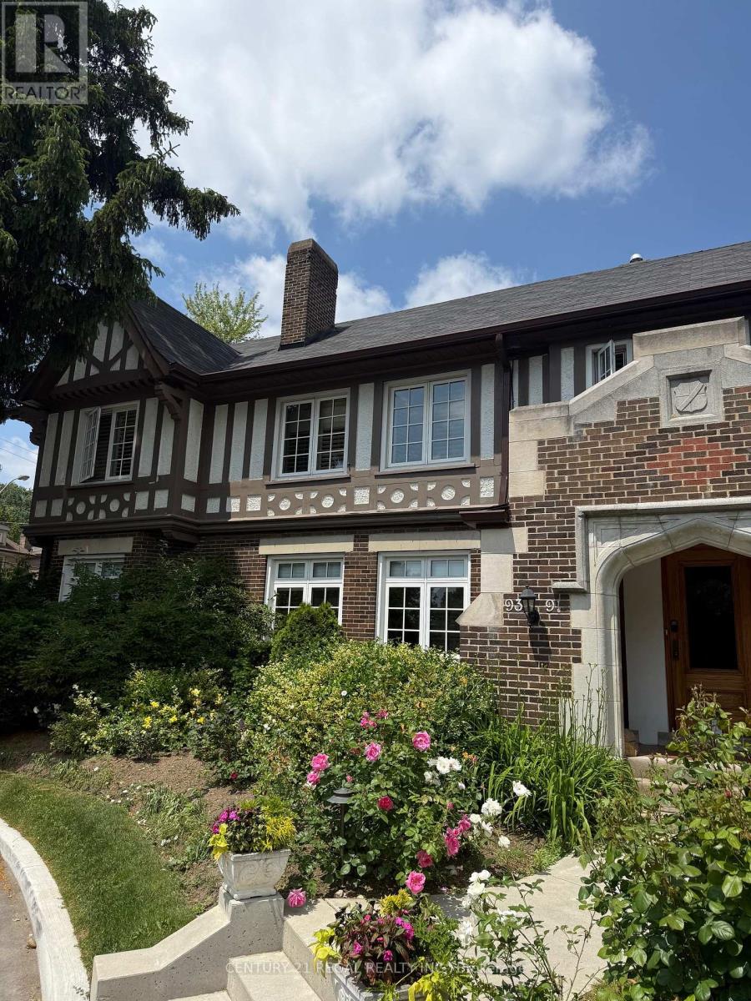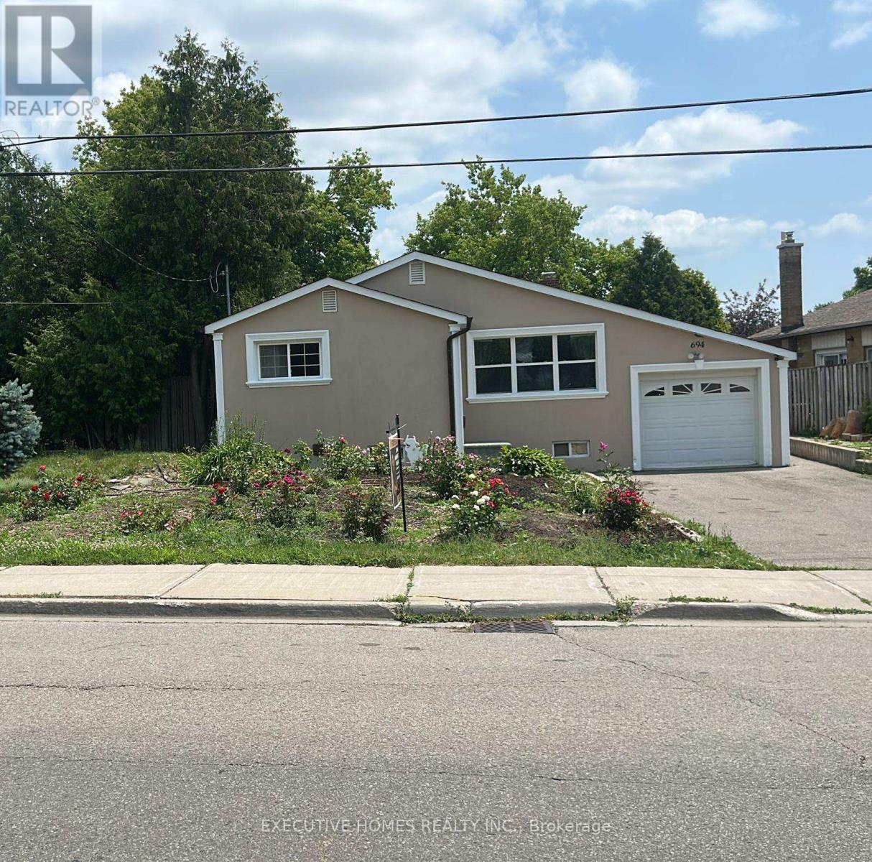5900 Clements Rd
Duncan, British Columbia
Peaceful Acreage with Carriage House & Room to Expand in Inwood Creek Estates Nestled on 4.47 acres in the desirable Inwood Creek Estates, this inviting property offers both tranquility and future potential. The well-appointed carriage house, built in 2012, provides 858 sqft of comfortable living space, including 2 generously sized bedrooms and a full 4-piece bathroom. Below, a spacious double garage and workshop offer ample room for storage, hobbies, or projects. The interior features warm tile and wood flooring throughout, creating a cozy yet refined atmosphere. The open-concept living area is bright and welcoming, enhanced by recessed lighting and an efficient heat pump. The kitchen boasts rich wood cabinetry, a convenient eat at island, and a practical layout for everyday living. The bathroom includes a stackable washer and dryer for added convenience. Step outside to enjoy the expansive sundeck, ideal for soaking up the serenity of your private surroundings. The flat, usable land is ready for your vision—whether that means gardening, recreation, or building a future main residence. A site has already been prepped for a new home, offering a head start for those looking to expand. Water is supplied by a well producing 0.5 GPM, supplemented by a 3000-gallon holding tank and a rainwater recovery system. A comprehensive filtration setup—including iron, ultrafiltration, sediment, carbon, and UV filters—ensures high-quality water. The property is also serviced by a septic system. As an added bonus, a custom-built tiny home with septic hookup is available for separate negotiation, offering flexible living or rental potential. This property is a rare opportunity to live comfortably while planning for the future—all in a quiet, sought-after community. (id:60626)
RE/MAX Island Properties (Du)
97 Port Robinson Road
Pelham, Ontario
This beautifully designed home offers the perfect blend of elegance and functionality. The main floor features two spacious bedrooms and two full bathrooms, all finished with sleek, modern touches. The open-concept layout is ideal for entertaining, showcasing a stylish kitchen and bright, airy living spaces that create a warm and inviting atmosphere.Adding to its appeal, the property includes a completely separate lower unit with two additional bedrooms and a five-piece bathroom, as well as in-suite laundry. With its own private entrance and thoughtfully designed amenities, this lower level is perfect for multi-generational living, generating rental income, or hosting extended family and guests. It mirrors the main floors modern aesthetic, offering both comfort and privacy.Located just minutes from parks, walking trails, shopping, dining, and top-rated schools, this exceptional home offers the perfect blend of style, comfort, and convenience. (id:60626)
Revel Realty Inc.
662 Monarch Drive
Kamloops, British Columbia
This stunning 5-bedroom, 3-bathroom home is located in the highly sought-after Sahali neighbourhood, backing onto green space and offering sweeping views from both levels. The bright, open-concept main floor features high ceilings and large windows that fill the space with natural light. The well-appointed kitchen includes a large island with spaces for seating—perfect for casual meals or entertaining—as well as a pantry for extra storage. The kitchen flows seamlessly into the dining and living areas, creating a warm and welcoming space for gatherings. Step out onto the covered deck from the dining area to enjoy the peaceful surroundings and gorgeous views—ideal for year-round enjoyment. The main level includes three bedrooms, a 4-piece bathroom, a conveniently situated laundry room with access from the garage entry, and a spacious primary suite complete with a walk-in closet and 4-piece ensuite. Downstairs, you'll find two more bedrooms (one with a walk-in closet), a full 4-piece bathroom, a large den or flex area, and a storage space ready for your personal touch—whether it's a home gym, media room, or additional flex space, the choice is yours. The lower level entry walks out onto a cozy covered patio and a fully xeriscaped, low-maintenance yard. Additional features include a double-car garage and beautifully maintained landscaping. With its thoughtful layout, modern conveniences, and unbeatable location, this home truly has it all. (id:60626)
RE/MAX Real Estate (Kamloops)
99 Carisbrooke Square
Toronto, Ontario
Spacious 4+1 Bedroom Home available for immediate possession! This generously sized home features a bright sunroom and a large main floor family room with elegant French doors. One bedroom in basement is mostly finished offering great future potential. Enjoy outdoor living with an interlock walkway and patio - perfect for entertaining. Situated on a premium pie-shaped lot. Parking for 3 cars. A fantastic opportunity to add value. Ideally located just minutes from Hwy 401, the Toronto Zoo, Centenary Hospital, Centennial College, and the University of Toronto. Steps to TTC, schools, and shops. (id:60626)
Realinvest Canada Inc.
40 Lord Simcoe Drive
Brampton, Ontario
This "L"Section home is priced to sell! Featuring a family size eat-in kitchen. With oak cabinets and ceramic backsplash. Warm & inviting family room with wood burning fireplace. Large Living room & Dining room combination. Main floor laundry room with access to garage. Upper level boasts 4 good size bedrooms. Master bedroom has 5 piece ensuite & walk in closet. Close to schools, shopping, easy access to 410 & public transit. (id:60626)
Realty Executives Plus Ltd
155 Anvil Crescent
Kamloops, British Columbia
Welcome to 155 Anvil Crescent, now offered at a newly reduced price and ready for its next chapter in one of Sahali’s most desirable neighborhoods. This well-maintained home blends character, modern upgrades, and a flexible layout perfect for a variety of lifestyles. Architecturally striking with a low-maintenance yard, the property is framed by mature oak and birch trees that provide charm, shade, and privacy. Inside, you’re welcomed by a formal dining area, a sunken living room with an abundance of natural light, and a cozy fireplace that invites you to relax and unwind. The renovated kitchen impresses with exposed wooden beams, quartz countertops, and stylish modern finishes. The main floor also features a spacious bedroom and full bathroom, perfect for a primary suite or guest room. Upstairs, the official primary bedroom offers a newly renovated ensuite with a large tiled walk-in shower, a convenient laundry chute, and access to a private balcony with beautiful views. The lower level is ideal for multigenerational living, or potential suite income. Recent updates include: Arctic Spa Hot Tub (5yrs old), 50-Year Metal Roof (5yrs old), HWT (2023), Carpet in Basement (2024). The backyard is perfect for entertaining or relaxing, with irrigation and drip lines to the deck planters, plus generous parking on both sides of the home. Located within walking distance to the hospital, shopping, schools, and transit. Call Christa Palasty 250-377-5294 to schedule your showing today! (id:60626)
Exp Realty (Kamloops)
Lot 8 Shoreline Bluff Lane
Fox Point, Nova Scotia
Nestled across from pristine shoreline, one will find the exclusive new 'Shoreline Bluff Residences' neighbourhood offering an unparalleled opportunity for those who demand the best in coastal living. This intimate enclave of just seven residences promises the pinnacle of distinctive architectural design and coastline living. Each home will be thoughtfully designed to maximize the breathtaking ocean views that stretch as far as the eye can see. The exterior of this new turn-key residence build will seamlessly blend modern architecture with coastal charm. Features will include an open-concept living space, large windows creating a seamless connection with the outdoors, soaring ceilings, fine finishes, meticulous craftsmanship to ensure that every corner of your new home exudes elegance and sophistication. We customize this turn-key build package which would include the selection of finishes, colours, flooring & additional features to ensure your vision is brought to life in a way that meets your expectations. We have a large portfolio of home designs in which we can work with you to customize a turn-key home build package to your liking on one of the seven shared panoramic ocean-view lots that are now available. This is a rare opportunity to live across from a pristine beach, enjoy breathtaking sunsets and all in harmony by the beauty of the ocean. (id:60626)
RE/MAX Nova (Halifax)
93 Douglas Crescent
Toronto, Ontario
Welcome to this stunning main-floor suite in the historical Governor's Manor in East Rosedale. The beautiful gardens and grounds are meticulously maintained by the property management and the roads and driveways have recently undergone comprehensive renovations. This open concept 1135 square foot suite offers one of the few original ornate masonry wood burning fireplaces in the great room and being a main floor end unit, it is drenched with brightness and sunlight through its vast number of windows. This suite has beautiful hardwood floors, crown mouldings and oversized colonial trim work. The spa-like 5-piece bathroom offers double sinks and a cozy towel warmer. The dining room off the kitchen has one of the few sliding glass walkouts in the Manor to the outside space making it extremely accessible to the privately owned single car covered parking space. The exposed original brick accents throughout the suite remind you of its rich heritage, while offering all modern-day luxury amenities. This suite also provides a huge fully enclosed storage locker with laundry tubs, one floor below the suite with direct access from the kitchen along with the convenience of a rarely used shared clothes washer and dryer. The Manor is pet-friendly and in close walking proximity to the popular Summerhill Market and cafes, TTC, the Brickworks and some of the best walking trails in Rosedale. Don't miss out in being able to call this wonderful opportunity your new home. (id:60626)
Century 21 Regal Realty Inc.
3694 Queenston Drive
Mississauga, Ontario
*View Virtual Tour***Steps to GO Stn!!! ...Welcome to this 3+2 Br 3 Wr Bungalow on a 65.12ft x119.43ft. Huge Lot! nestled in the highly sought-after Credit Woodlands neighbourhood w/Garage & a Rare 4 Car Driveway. Finished Basement Apt w Separate Entrance for Huge Rental Income, Main Flr boasts of a Formal & spacious living room highlighted by a large picture window, Modern Open Concept Dining Rm w Kitchen and walkout to private Patio, perfect for entertaining or relaxing outdoors. Entire Home has Stucco that can be painted to any color of your choice, Beautiful upgraded Tigerwood flooring thruout Main Floor,Newly Renovated Washroom, 2 Br 2 Wr Finished basement Apptt w separate entrance, ideal for an in-law suite or potential rental income, and the home is equipped with Upgraded 200-amp electrical service, Outdoors, enjoy a large fenced backyard and a generous frontyard, complemented by a 4-car driveway.This home is perfectly situated in a tranquil, family-friendly community with close access to Woodland Park, Deer Run Park, and the scenic trails of Riverwood Park & Conservancy along the Credit River. Residents also benefit from proximity to top-rated schools, shopping, dining, Transit, Highway, and the Erindale GO Station. Seller is Willing to change the Color of the Exterior Stucco to the buyer's Choice. (id:60626)
Executive Homes Realty Inc.
108 Armitage Drive
Newmarket, Ontario
Welcome to this beautifully maintained Raised Bungalow, tucked away on a quiet cul-de-sac in the heart of Newmarket. Seton a generous 40 x 130 ft lot, this home offers 3 spacious Bedrooms on the Upper Level and additional living space on the Lower Level,featuring a stunning Stone Fireplace and full Bathroom. Enjoy peace of mind with numerous recent upgrades including a newer Roof, FrontEntrance, Garage Door and Front Door (2024), along with a low-maintenance Trex Composite Front Porch (2023). Ideally located just a shortwalk to the soon-to-be-completed 16-acre Mulock Park, the Sledding Hill on Dennis Park, Public Transit and Shopping. This home blendscomfort, convenience, and community perfect for growing families or downsizers alike. (id:60626)
Keller Williams Realty Centres
4897 Warbler Court Lot# Lot 25
Kelowna, British Columbia
OPEN HOUSE: Sunday 20 July 12-3pm. Welcome to 4897 Warbler Court – A Spacious Retreat in Kelowna’s Upper Mission. Tucked away on a quiet cul-de-sac in one of Kelowna’s most desirable neighbourhoods, this thoughtfully designed 5-bedroom, 4-bathroom home offers over 3,400 sq. ft. of beautifully appointed living space—ideal for families, entertainers, or those seeking a serene lifestyle close to nature and amenities. Main floor features an airy, light-filled living room with built in fire place, formal dining area, and oversized kitchen with a generous island, perfect for family gatherings. The main-level bedroom, laundry room, and half a bathroom add everyday convenience. Upstairs, the spacious primary suite boasts a walk-in closet and ensuite, while two additional bedrooms and a full bath provide comfort and versatility. A cozy mezzanine-level family/media room adds another layer of relaxed living or can easily be converted into an office. On the lower level, a large recreation room, stylish bar, fifth bedroom, and full bath offer flexibility—whether for guests, teens, or future suite potential. Outside, enjoy tiered garden spaces, a private backyard, and easy access to scenic walking trails. Located near top-rated schools and a growing commercial centre, this home offers the perfect blend of peaceful living and urban convenience. Experience elevated Okanagan living in this beautifully crafted Upper Mission home. Contact me today to book your private tour! (id:60626)
Canada Flex Realty Group Ltd.
Lot 3 119 Dempsey Drive
Stratford, Ontario
Introducing the new sales office at the stunning Knightsbridge community, where were excited to showcase the remarkable Rosalind model. Set on a premium lookout lot, this custom-built, move-in ready home offers spectacular views of the community trail and lush green space, making it a truly unique property. Designed with versatility in mind, this home features two self-contained units, each with its own kitchen, laundry, and private entrance. The upper unit presents an open-concept design with 3 spacious bedrooms, 2.5 bathrooms, and convenient upper-level laundry. The lower unit is filled with natural light, thanks to large lookout windows, and offers a cozy eat-in kitchen, 1 bedroom, 1 bathroom, and its own laundry facilities. With a flexible closing date of 30+ days, you can move in soon or explore various floor plans and exterior designs to personalize your perfect home. Custom build options and limited-time promotions are available, making this the perfect opportunity to create a home that suits your lifestyle. (id:60626)
RE/MAX A-B Realty Ltd



