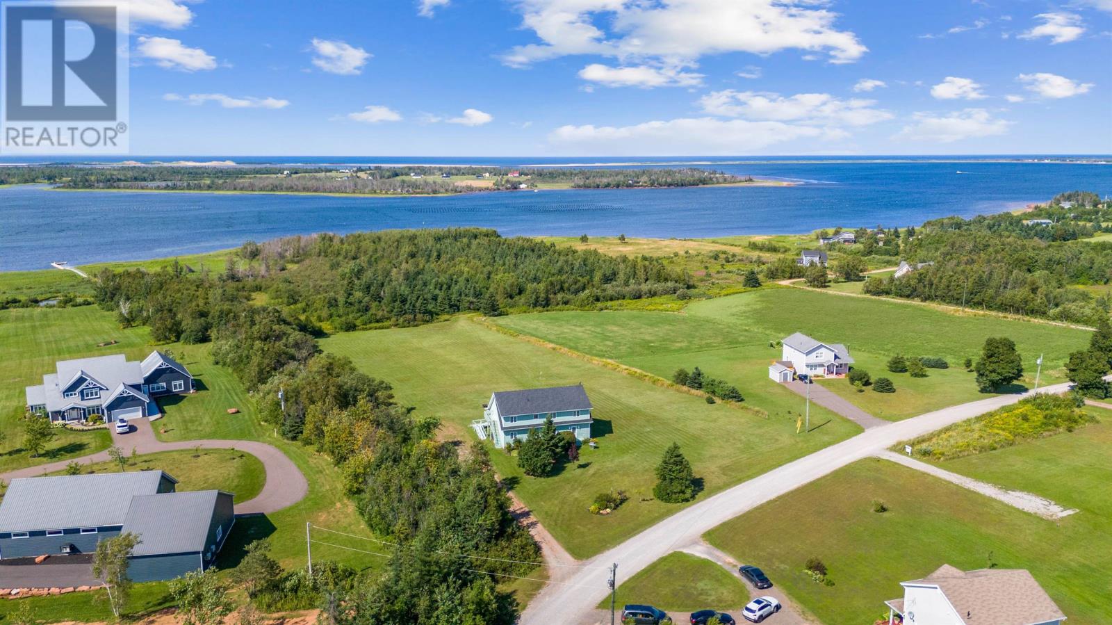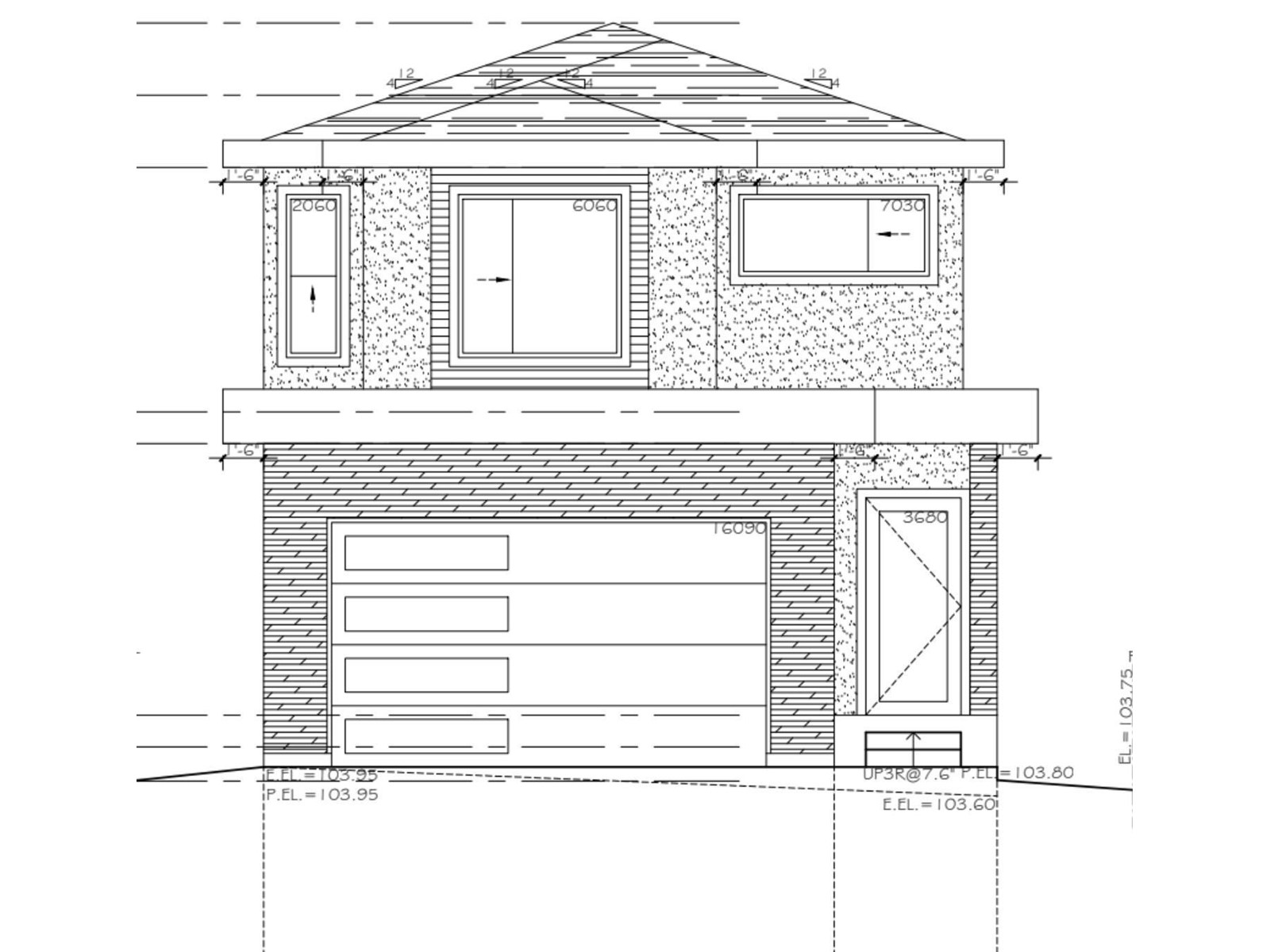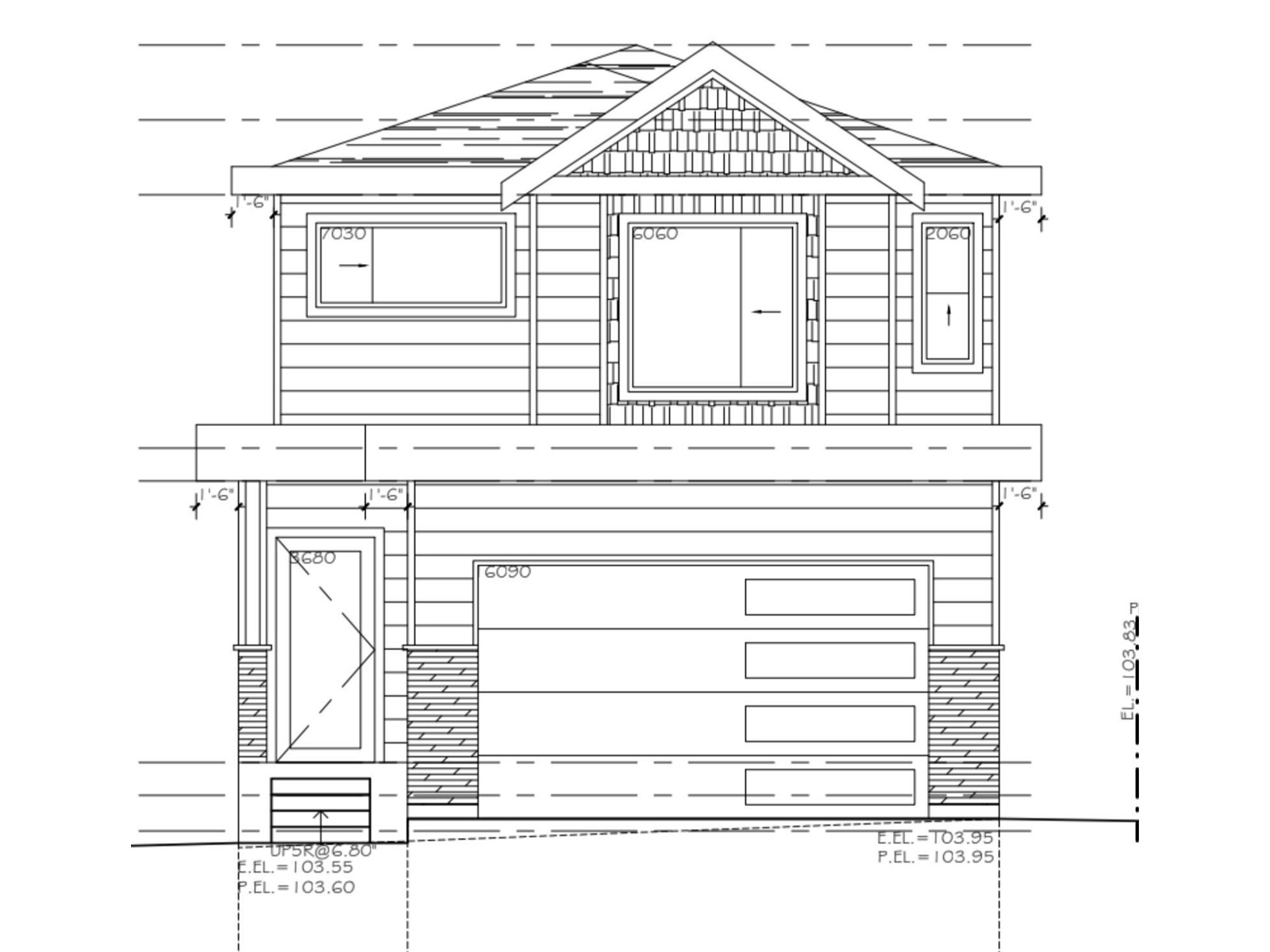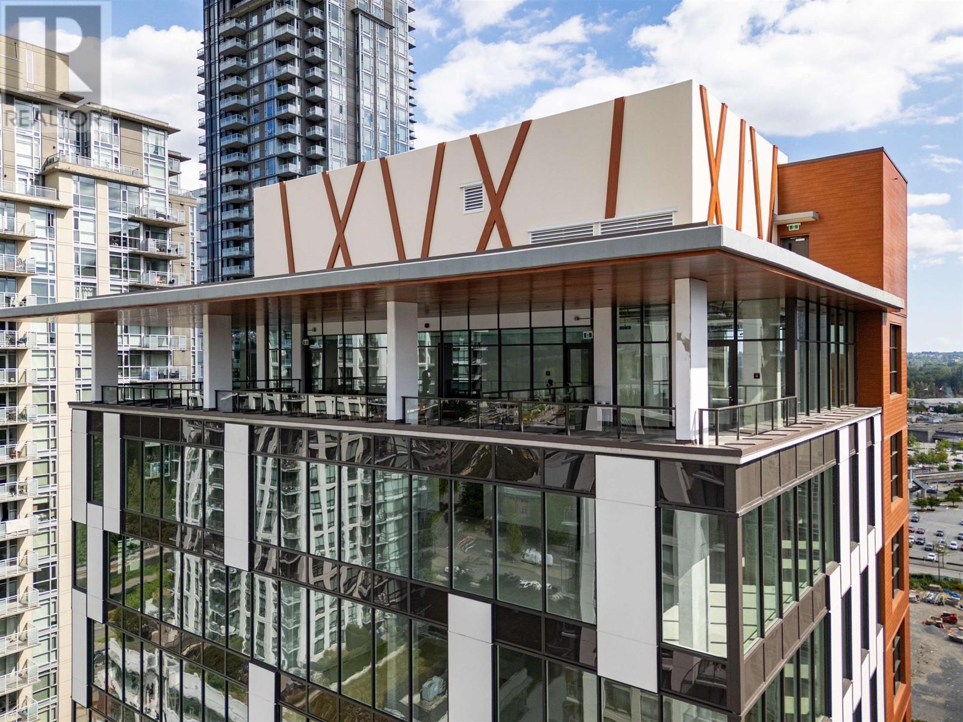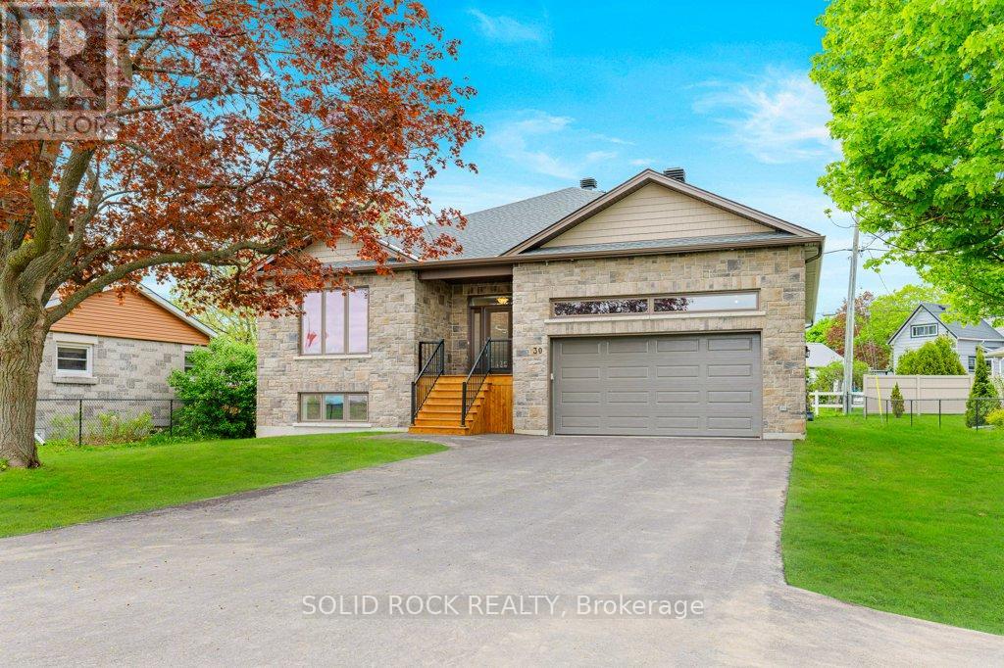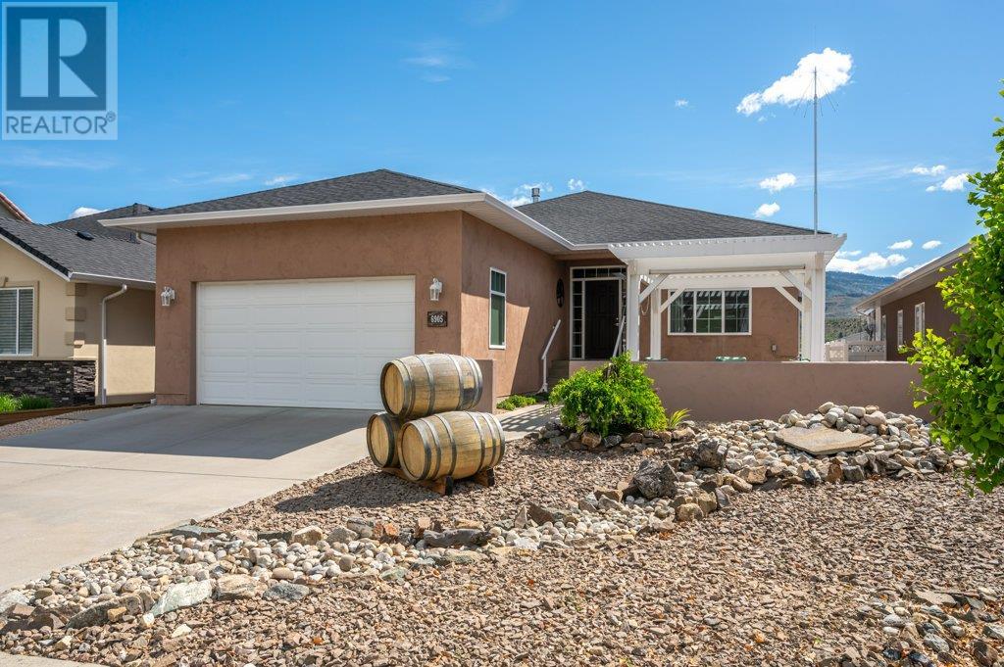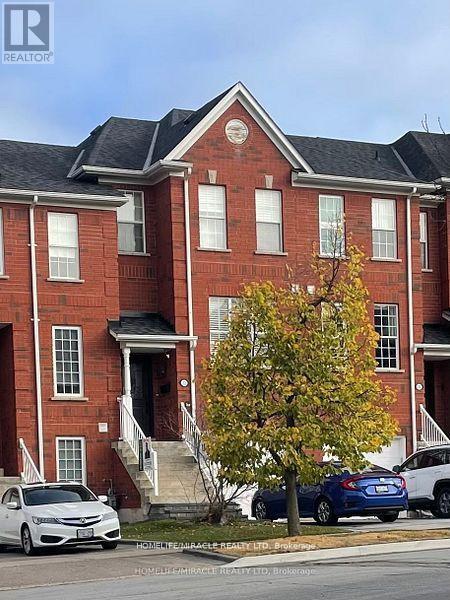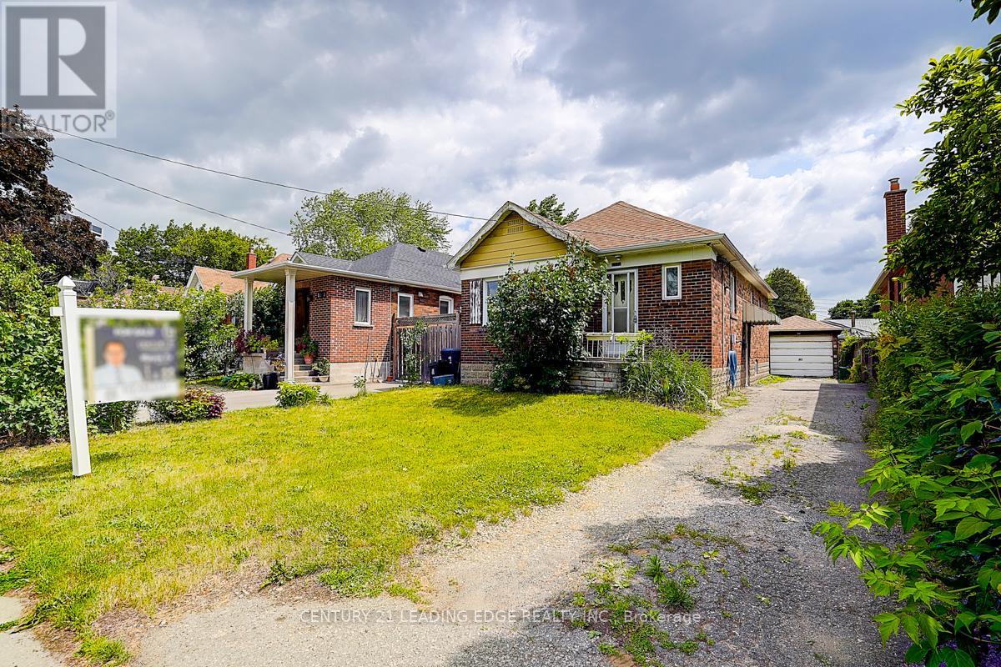21 Woodhawk Lane
Donaldston, Prince Edward Island
Expansive 7-Bedroom Home with Endless Possibilities & Stunning Water Views! If you're looking for space, versatility, and incredible income potential, this 7-bedroom, 7-ensuite bath home is a rare find! Originally built as an Inn, this property offers limitless opportunities! Perfect for a large extended family, corporate retreats, private school, year-round rental, or seasonal getaway. With accommodations for 20 guests, this home is ideal for hosting house concerts, golf retreats, weddings, family reunions, and more. The spacious dining room seats 20, while the grand living room, featuring an Island Stone propane fireplace and vaulted ceilings creates a warm and inviting atmosphere. Downstairs, a media/rec room is ready for movie nights, rainy day fun, or additional entertainment space. The fully equipped kitchen provides ample counter and storage space, making meal prep a breeze. The property is accessible with a ramp and 2 of the bedrooms on the main floor, making it convenient for all guests. Set on 2 acres, the property offers endless outdoor possibilities, from event hosting and sports activities to campfires under the stars. The full-length front porch is the perfect place to relax and take in the stunning sunrises and sunsets over Tracadie Bay, with views of the dunes at Blooming Point. Located just 20 minutes from Charlottetown, this home is just minutes away from PEI's most beautiful beaches, world-class golf courses like Crowbush Cove, deep-sea fishing, and renowned local dining, including Richard's Seafood at Covehead Harbour and Fin Folk Food at Tracadie Beach. Enjoy the best of Island living in every season! Whether you're searching for a dream home, investment property, or event venue, this extraordinary home is a must-see. (id:60626)
Royal LePage Prince Edward Realty
Lt.a 11830 87 Avenue
Delta, British Columbia
READY-TO-BUILD LOT in Prime Annieville Location - North Delta Fantastic opportunity to build your dream home on this 3,774 sq ft lot with 37' frontage in the highly desirable Annieville neighborhood. Design includes a 2-story home with a LEGAL SUITE (3 story total). Preliminary house plans with a double garage are available for buyer review. Quiet, family-friendly location within walking distance to schools, shopping, and transit. Located within 800 meters of a Transit-Oriented Area - the updated Delta OCP permits future development of up to 6 story. Build now or hold for future land assembly. All services at lot line. Buyer to verify all details with the City of Delta. (id:60626)
Century 21 Coastal Realty Ltd.
Lt.b 11836 87 Avenue
Delta, British Columbia
READY-TO-BUILD LOT in Prime Annieville Location - North Delta Fantastic opportunity to build your dream home on this 3,770 sq ft lot with 37' frontage in the highly desirable Annieville neighborhood. Design includes a 2-story home with a LEGAL SUITE (3 story total). Preliminary house plans with a double garage are available for buyer review. Quiet, family-friendly location within walking distance to schools, shopping, and transit. Located within 800 meters of a Transit-Oriented Area - the updated Delta OCP permits future development of up to 6 story. Build now or hold for future land assembly. All services at lot line. Buyer to verify all details with the City of Delta. (id:60626)
Century 21 Coastal Realty Ltd.
133 10 Avenue Ne
Calgary, Alberta
For more information, please click the "More Information" button. Exceptional Development Opportunity! Rare 5997 sq ft lot (50' x 120') with a south-facing backyard in the heart of Crescent Heights. The redevelopment of this lot is supported by the North Hill Communities Local Area Plan. The upper levels of a new-build would have stunning views of downtown. The property is a quick walk to tons of great restaurants and shops in Crescent Heights Village. It is also within an easy walk to downtown, Prince's Island Park and other great parks and a quick bike ride to the Calgary river pathway system. The property is situated between Centre Street and Edmonton Trail and south of 12th Ave. The property is one of the very few available inner-city properties that is supported by North Hill Communities Local Area Plan, and particularly Section 2.2.1.6 of the Plan. The existing bungalow on the property needs some work. (id:60626)
Easy List Realty
2091 Rose Anne Court
West Kelowna, British Columbia
At nearly 3,000 sq ft, this 5 bed / 3.5 bath two-storey home with full basement is perfect for a large or growing family! The open-concept main floor features high-end finishes, hardwood and tile flooring, fresh paint, and a granite island kitchen with stainless steel appliances. Soaring vaulted ceilings and a striking rock-faced gas fireplace create a stunning focal point in the living room. The main floor primary bedroom includes a spacious 4pc ensuite. Upstairs offers two additional bedrooms, a full bath, and a versatile loft—ideal for a home office, library, or craft room. The 1,200 sq ft basement is an entertainer’s dream with a massive media/rec room, two more bedrooms, and a full bath. Relax in the private backyard with a serene dining patio area and hot tub. Double garage. Enjoy the outdoors on this .21-acre lot, located in a quiet cul-de-sac just steps from schools, trails, Rose Valley Park, shopping, restaurants and more. A must-see for families seeking space, comfort, and convenience! Brand new roof and HWT, just move in and enjoy! (id:60626)
Royal LePage Kelowna
1717 - 60 Princess Street
Toronto, Ontario
Presenting a stunning 2-bedroom plus den corner unit on the 17th floor of the Time&Space condos by Pemberton Group. Offering breathtaking lake and city view in one of the downtown Toronto's most vibrant locations. This bright and spacious home features a massive wrap-around balcony for enjoying outdoor living and panoramic views. The open concept layout includes a versatile den ideal for a home office, two contemporary bathrooms and a kitch equipped with premium finishes and appliances. Thoughtfully upgraded with elegant pot lights, a custom accent wall and stylish partition wall for the den. The unit blends modern design with functional comfort. one underground parking space and a locker are included for added convenience. Residents enjoy access to outstanding amenities, including a stak-of-the-art gym, yoga studio, media room, spacious party room, game room, expansion roof-top garden with BBQ, badminton court, table tennis and a stylish infinity pool. Located just steps from Lawrence Market, Financial District, the Distilery District, Union Station and the lake front. This is a rare opportunity to experience elevated downtown living in a beautifully enhanced home . (id:60626)
Royal LePage Your Community Realty
800 2992 Glen Drive
Coquitlam, British Columbia
Unlock your brand's full potential in this 929 sq ft premium office space at the Diagram, Tri-Cities' newest commercial-only tower. Designed for service-based professionals such as health practitioners, finance experts, consultants, and creatives, this modern unit offers floor-to-ceiling windows, open ceilings, and customizable interiors. Enjoy access to state-of-the-art amenities including a rooftop patio, end-of-trip facilities, and secure underground parking. Strategically located in the heart of Coquitlam's Town Centre, it offers unmatched connectivity just steps from Lincoln SkyTrain Station and Coquitlam Centre. Surround your business with major retailers, professional services, coffee shops, fitness studios, and dining options'perfectly suited for client convenience and employee lifestyle. With new residential towers rising around it, the area is rapidly becoming one of Metro Vancouver's most vibrant and transit-friendly commercial hubs. Click on virtual tour for more details & video. (id:60626)
Royal LePage West Real Estate Services
30 Lakeview Drive
South Dundas, Ontario
Fore! 9 ft & 11 ft high main level ceilings & multitudes of big, bright windows, custom kitchen cabinets & energy efficiency are just a few of the hallmarks of this bungalow! This brand new never-lived-in home is grander than grand & includes new home warranty! Incredible grand room overlooks the 18-hole waterfront golf course! Wow-factor curb appeal starting with the mature red-maple tree, designer roof lines & stone front complimented by James Hardie siding-After you park your car in the paved drive, you can walk up to front covered veranda & catch a glimpse of an ocean-going freighter-Entering front foyer you will be impressed with lovely tile throughout the foyer & kitchen/dining aea & wowed by the vaulted ceilings that extend from front to back in this magnificent 44 deep grand room-Huge south-east facing window allows you to enjoy all the golfing action across the street-Custom kitchen features white shaker kitchen cabinetry with ample pull-outs, multitudes of pot drawers + full-ht pantry-Kitchen is complete with centre island, Canadian-made quartz countertops & brand new Frigidaire Gallery stainless steel appliances incl d/w, microwave/hood range, gas stove & French dr refrigerator with bottom freezer-Dining area patio drs lead to 14 x 12 ft covered veranda overlooking fenced yard-East wing has 9 ft ceilings & very wide tiled hallway leading to inside entrance to garage, main flr lndry & features a chic 4-pc bath, spacious 2nd bdrm & large primary bdrm, walk-in closet & marvelous ensuite with walk-in shower-Gorgeous hrdwd in living room & both bdrms-Dnstrs you find a fully finished living space ideal for extended family/in-law suite-Every room has even more big, bright windows & tall ceilings you would never know this is a bsmt! Main garage dr measures 16 x 8 ft to accommodate oversized vehicles & there is an 8x7 side garage dr that is ideal for your golf cart, ATV or snowmobile! HST included-Please ask us for a copy of the Builder Upgrades-Welcome home! (id:60626)
Solid Rock Realty
6905 Mountainview Drive
Oliver, British Columbia
Welcome to this thoughtfully designed custom home featuring 3 bedrooms plus a den and a flexible layout with easy suite potential. The upper level offers tile flooring, a bright great room with a gas fireplace, and wall-to-wall windows that showcase beautiful views. The kitchen was updated in 2021 with a new induction range, quartz countertops, and stainless steel sinks. The primary suite includes a walk-in closet with custom organizers, a separate dressing area with washer and dryer, and a spa-like ensuite. Downstairs offers a bright and versatile space with exterior access—ideal for extended family or conversion into a 2-bedroom suite. Notable updates include a new roof (2016), hot water tank (2018), interior repaint (2020), kitchen upgrades and a new 8x12 insulated/wired shed (2021), and new sun deck stairs (2022). Located within walking distance to town and just 15 minutes to Osoyoos beaches and 20 minutes to Penticton (id:60626)
RE/MAX Wine Capital Realty
22 Exchequer Place
Toronto, Ontario
Welcome to this stunning Condo Townhouse Monarch built in prime location featuring modern updates and exceptional finishes. Maintenance fee only $167 Monthly. 3+1 spacious bedrooms, 3 bathrooms perfect for living. Conveniently located near all amenities, Schools, Park, Mall, Shopping Centres. 1 minute walk to 24 hrs Bus. Close to Hwy. New interlocked driveway along with new rear terrace. Bright, airy interiors, layout for modern lifestyles. Ready to move in. Don't miss this unique opportunity. Stainless Steel Appliances, Stacked Washer/Dryer, New Deck (2024) Roof 5 years warranty, New Washrooms (2023) New interlocked Driveway (2024) New front Door (2024) Rinnai Combi Boiler, New Fence in Backyard (2024) New Central A/C (2023) * MUST SEEN * (id:60626)
Homelife/miracle Realty Ltd
1173 Islington Avenue E
Toronto, Ontario
Detached Bungalow In A Prime Etobicoke Location. This house offer 2 spacious Bedrooms plus 1 Additional Room In The Basement, Perfect For a Home Office, Gym or Guest Suite, Separate Entry to Basement. Enjoy A Private Driveway with Parking For Up To 3 Vehicles, along With a Detached Garage For Extra Parking & Storage. A Few Minutes Walk to Islington Subway Station and Steps to Shops, TTC Transit, School, and Parks. (id:60626)
Century 21 Leading Edge Realty Inc.
1211 Birchy Lake Drive
Dysart Et Al, Ontario
Welcome to a fully winterized lakeside retreat on a private, trout-stocked lake. This beautifully updated 2-bedroom, 2-bath home with a cedar sauna offers the perfect blend of rustic charm and modern comfort. The open-concept layout features warm, earthy finishes, abundant natural light, and a gorgeous double-sided fireplace that connects the great room and spacious primary bedroom. The full kitchen includes high-quality appliances, most of them recently upgraded, a new dishwasher (2022), new gas stove (2025), new propane powered furnace (2022) and heated waterline (2024) ensure reliable, year-round comfort. Set on 4.6 acres with 220 feet of shoreline on a peaceful, no-motor lake, the property includes a high-efficiency wood stove, propane-electric generator, large deck, and a fully insulated Bunkie with screened porch and electrical hookup. A large laundry & mud room are a must at any northern Ontario property. Don't miss this rare chance to own your dream getaway, private, serene, and fully equipped for four-season living all less than three hours from Toronto. Only 30 Minutes from Sir Sam's Ski Resort! (id:60626)
Alloway Property Group Ltd.

