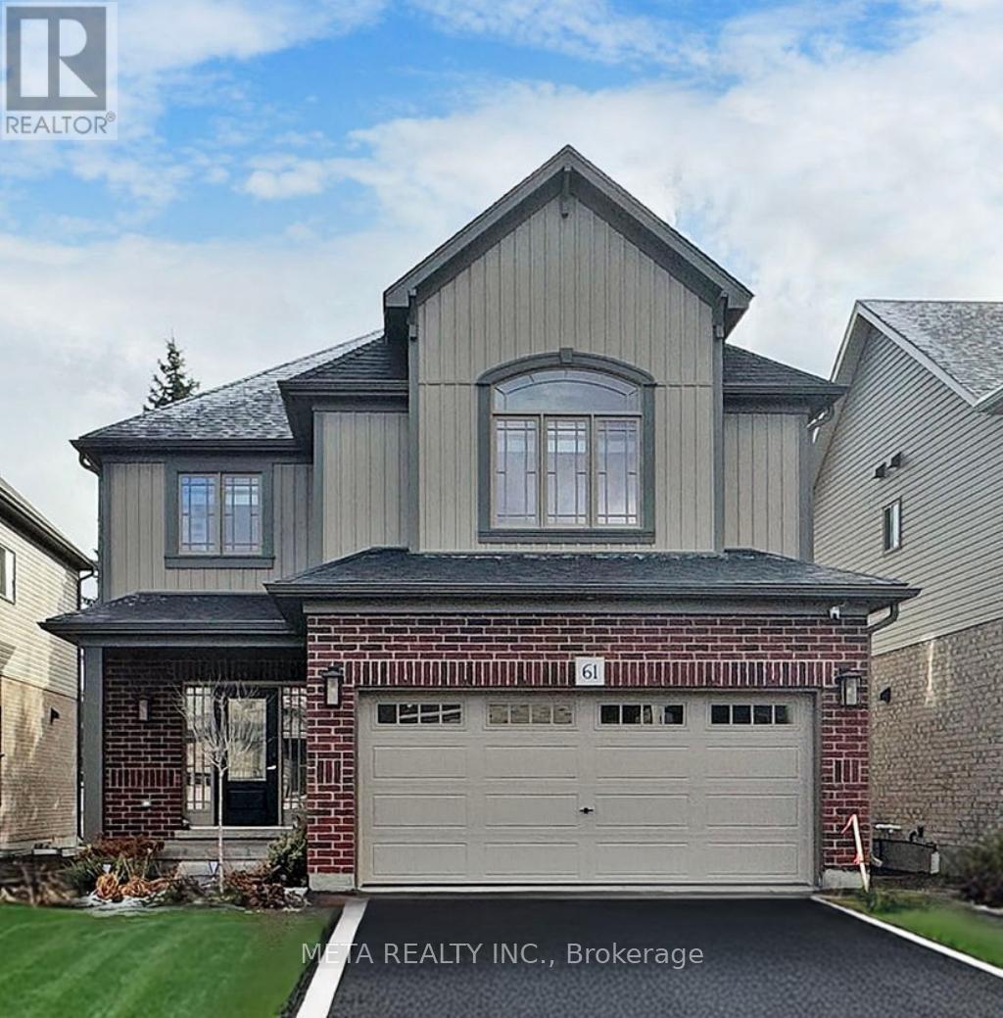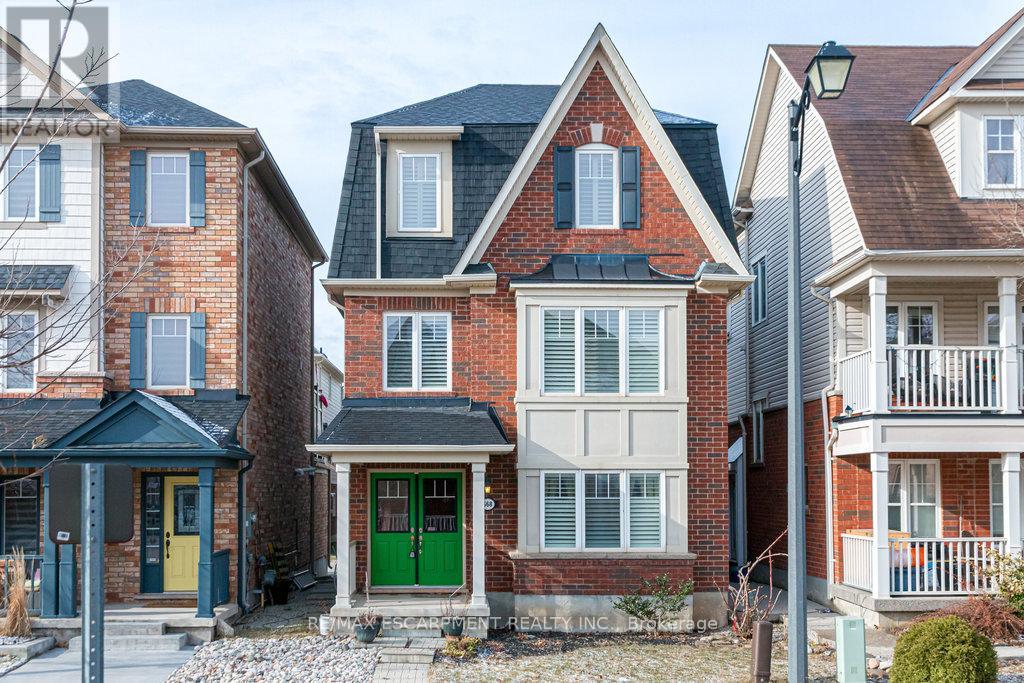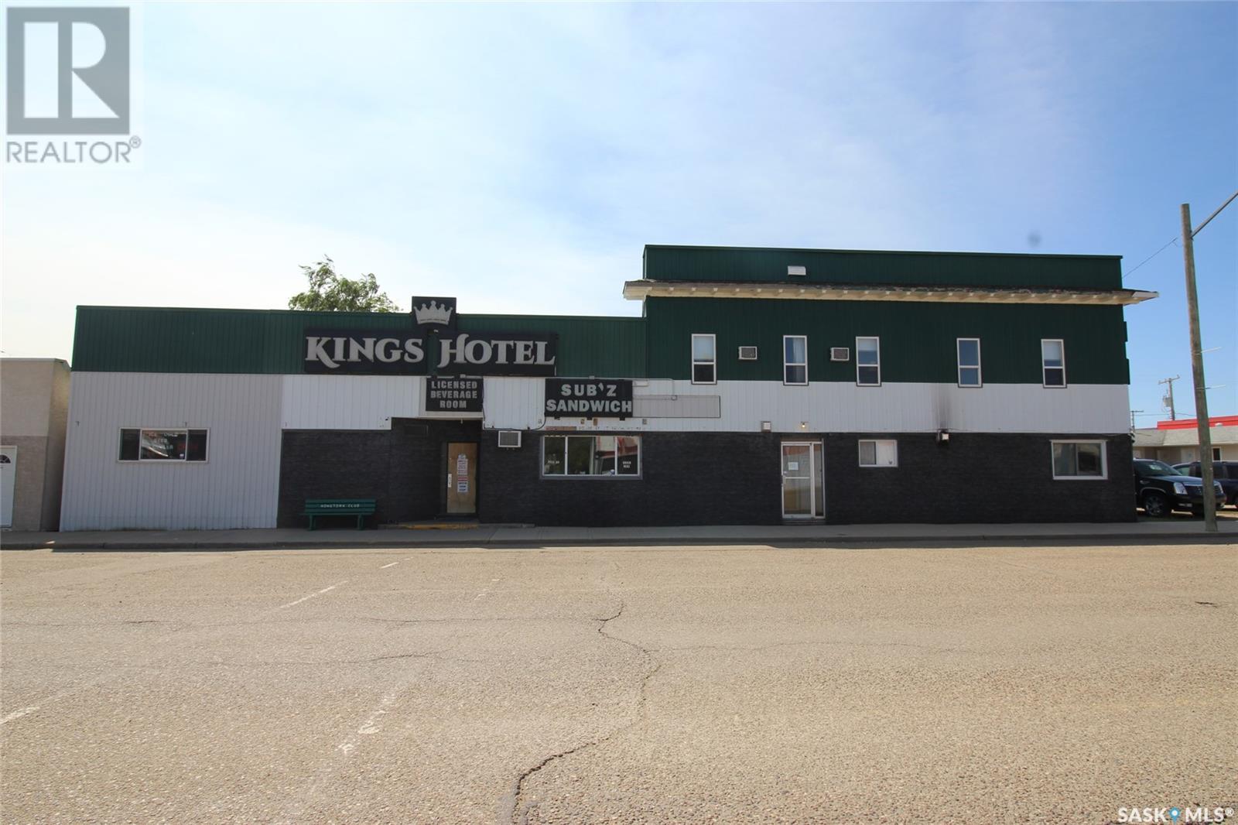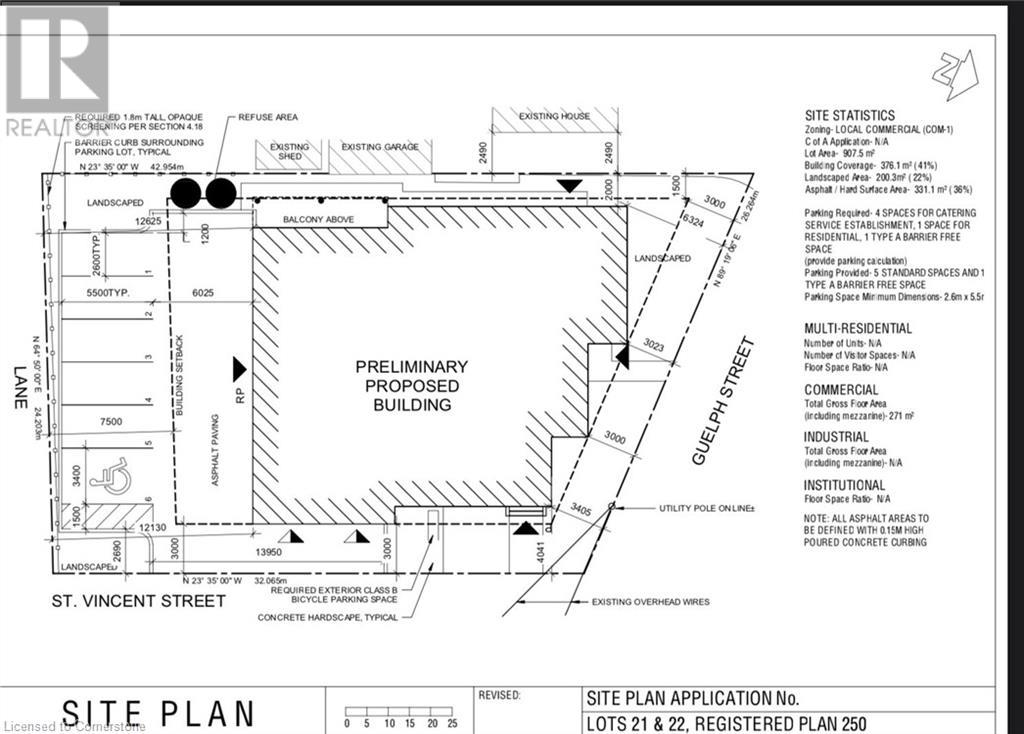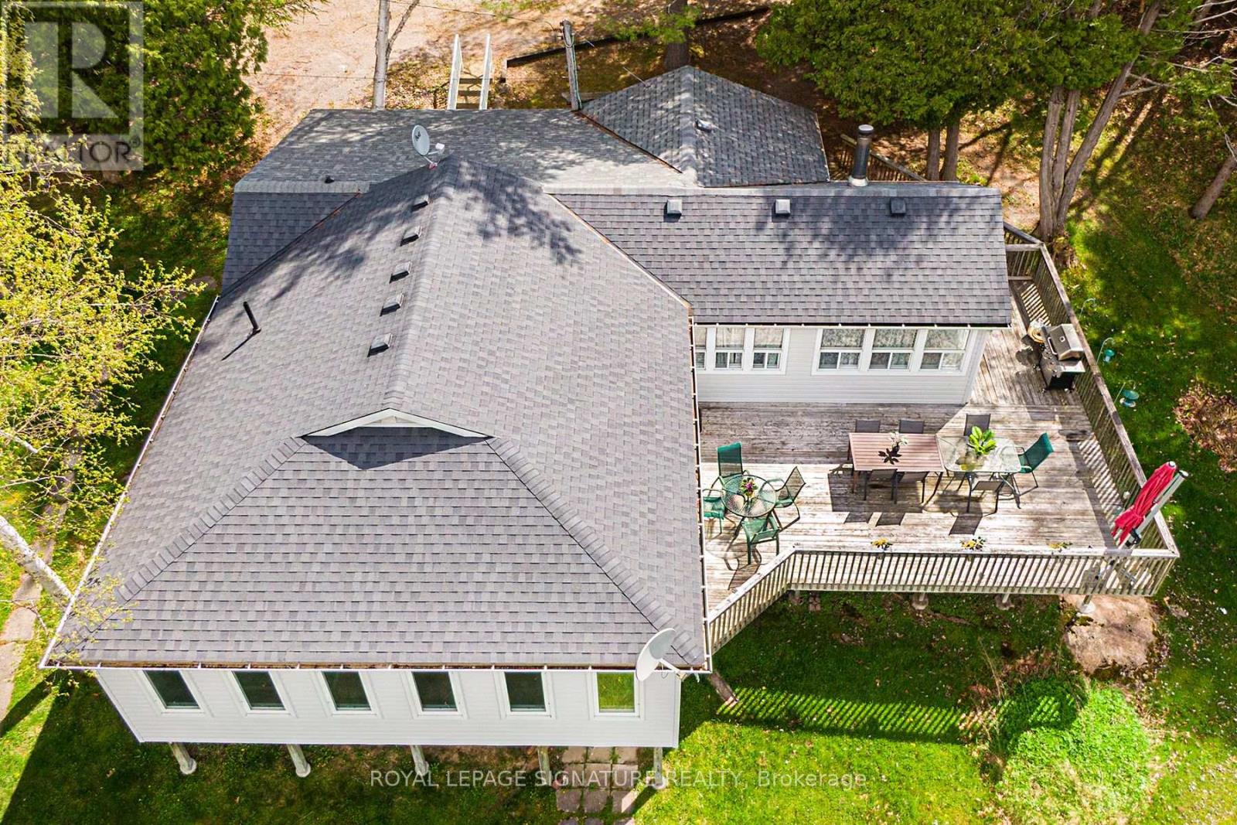61 Maidens Crescent
Collingwood, Ontario
Escape to the perfect year-round retreat! This spacious detached home is ideally located just minutes from the world renowned Blue Mountain Ski Resort, offering both winter sports enthusiasts and summer adventurers easy access to everything the area has to offer. Whether you're seeking a weekend getaway or a full-time residence, this property provides the best of both worlds. Closer to great schools and amenities. Built by "Devonleigh Homes" with a winning layout. Light filled open concept main floor with a most convenient mud room off a double-car garage. Master bedroom suite with large bath and walk-in closet. Enjoy all the attractions and activities that a four seasoned town has to offer. Short distance away from popular destinations like the Scandinavian spa, Monterra Golf Course, and Blue Mountain Village. 4 Bedrooms, 3 Bathrooms: Plenty of space for family and guests, with well-sized bedrooms and modern bathrooms. Open Concept Living: A bright and airy living area, perfect for after-ski relaxation or summer relaxation after hiking the nearby trails. Fully Equipped Kitchen: Featuring stainless steel appliances, ample counter space, and a large island ideal for preparing meals after a day on the slopes or golf course. Outdoor Space: Enjoy the serene wooded surroundings on your private backyard, perfect for entertaining, Dining Al Fresco, or unwinding. Attached Garage and Ample Parking: Includes a two-car garage and extra parking for guests and recreational vehicles. Proximity to Outdoor Activities: Beyond skiing and snowboarding, explore hiking, mountain biking, golf, and more right outside your door. The property is located in a peaceful neighborhood but still within a short drive to the resort and local amenities. Whether you want to hit the slopes, explore the outdoors, or simply enjoy the beauty of the area from the comfort of your home, this property offers an unbeatable location. Don't miss the opportunity to own a piece of Blue Mountain paradise! (id:60626)
Meta Realty Inc.
668 Sellers Path
Milton, Ontario
Welcome to this beautifully designed, low-maintenance home featuring four spacious bedrooms and four bathrooms. The main floor offers a convenient bedroom with an ensuite and a walk-in closet! Perfect for an office, guest suite or multi-generational living. The open concept living area is flooded with natural light, leading to a modern kitchen with an island, ample storage and walkout to a huge terrace. Upstairs, you'll find a luxurious primary suite with huge ensuite bathroom, plus two additional bedrooms, den and main bathroom. Enjoy the convenience of a two-car garage and the peace of mind that comes with a zero-maintenance lifestyle. Ideally located within walking distance to all amenities shopping, dining, schools and parks are just steps away. This is the easy life! You wont want to miss this one. RSA. (id:60626)
RE/MAX Escarpment Realty Inc.
90 3rd Avenue W
Shaunavon, Saskatchewan
Kings Hotel in Shaunavon is ready for your vision. This cornerstone of the community has been in continuous operation since 1928. The business comes complete with 125 seat tavern, 57 seat dining room and 21 motel rooms. The tavern is set up with a full kitchen, laid out for maximum efficiency, featuring a pizza oven, char boiler, grill/oven combination and deep fryer. The cold prep table is large, and the space has a walk in cooler and full dishwashing station. The bar has a large walk-in cooler, service tap and off-sale license included. The tavern features 7 VLT machines. The building features 11 suites in the main building (3 of the suites are kitchenettes) and 10 suites in the annex (built in 2008). The business is being sold “AS IS, WHERE IS” including all you need to turnkey this business. Liquor inventory is available separately. Price includes liquor license, food license and off-sale license. (id:60626)
Access Real Estate Inc.
671 Guelph Street
Kitchener, Ontario
Approved Mixed-Use Development Lot – 671 Guelph St, Kitchener Excellent opportunity for investors and developers to acquire a fully approved mixed-use development site in a growing Kitchener neighbourhood. Zoned C-1 (Commercial Residential), the property permits both residential and commercial uses. The lot measures 104.74 ft x 79.52 ft and comes with an approved site plan and a complete building permit package, allowing for immediate development. Professionally designed mixed-use plans are included. Situated on a corridor with steady exposure and convenient access, this location supports long-term investment value. The surrounding area is seeing continued residential and commercial growth. Highlights: Lot Size: 104.74 ft x 79.52 ft Zoning: C-1 Site Plan & Permit Package Included Mixed-Use Plans Provided Strong Growth Area Turnkey development site in a stable and expanding market. (id:60626)
Keller Williams Innovation Realty
7497 County Rd. 91 Road
Clearview, Ontario
Welcome to Your Dream Home in Stayner! This stunning custom-built home offers 4+2 bedrooms and sits on a premium corner lot, just 10 minutes from Wasaga Beach and 30 minutes from Blue Mountain, Barrie, and Collingwood perfect for year-round adventure and relaxation! Featuring over 3,700 sqft of beautifully finished living space (2500 sqft above grade + 1250 sqft basement), this home is built for comfort and efficiency with a Nudura ICF-reinforced foundation, silver graphite insulation and a 200AMP main panel with a separate 100AMP basement panel. Inside, enjoy an open-concept layout with natural light pouring through large windows. Hardwood flooring spans the main and second floors, connected by elegant oak stairs, while porcelain tiles grace the foyer and bathrooms. The gourmet kitchen features quartz countertops, a backsplash, ample cabinetry with a spice rack, under-cabinet LED lighting, and premium Samsung stainless steel appliances, including a gas stove. Smart features include LED pot lights throughout, exterior sensor/timer lights, and a garage door with backyard access. The basement with a separate entrance is perfect for in-laws, guests, or rental income. Bonus Features: - Rough-in gas lines (BBQ, fireplace & garage heater) - Cold room - Separate hot & cold water lines in every bathroom - Master bedroom closet organizer - 6-car driveway & 2-car in garage Nearby Attractions: - Blue Mountain Ski Resort & Village - Wasaga Beach the world's longest freshwater beach - Scenic trails, golf courses, and farmers markets in Collingwood & Clearview Township Don't miss this perfect blend of luxury, location, and lifestyle! (id:60626)
Century 21 Leading Edge Realty Inc.
1270 Wessell Road
Minden Hills, Ontario
Nestled on a generous 0.75-acre lot with over 150 feet of pristine shoreline on East Moore Lake, this property boasts spectacular southwest-facing views, ensuring stunning sunsets year-round. The private boat dock provides direct access to East Moore Lake, which seamlessly connects to Moore Lake and the Gull River waterways, offering endless opportunities for boating and water activities. Sun-filled, four-season cottage features a bright, open-concept layout adorned with laminate flooring throughout. The large eat-in kitchen flows effortlessly into the living and family rooms, creating an inviting space for entertaining. Step out from the living room onto an oversized entertainer's deck, perfect for hosting gatherings or enjoying tranquil lake views. The home includes four well-appointed bedrooms and 2.5 bathrooms, providing ample space for family and guests. (id:60626)
Royal LePage Signature Realty
180 Trail Ridge Lane
Markham, Ontario
Pride of Ownership Shines Throughout! This stunning end-unit townhome in the prestigious Berczy Village is the perfect match for your buyer. Located in one of Markham's most sought-after school districts. Steps from top-ranked Stonebridge Public School and Pierre Elliott Trudeau High School. Featuring a rare double car garage, this home boasts a spacious and luxurious layout with a soaring open-to-above foyer, hardwood flooring throughout the main and second floors, and an upgraded kitchen with sleek quartz countertops. The professionally finished basement offers a generous recreation area and a 4th bedroom complete with a 3-piece bath, ideal for guests or extended family. Enjoy the beautifully landscaped exterior, freshly painted garage door, newer garage roof. All within walking distance to parks, transit, schools, and shopping. (id:60626)
RE/MAX Advance Realty
200 - 414 North Service Road E
Oakville, Ontario
Bright and spacious office condo in a prime Oakville location! Exceptional opportunity to own a professional office condominium in one of Oakville's most sought-after and well-maintained corporate complexes. This prime end unit, located on the second floor, offers approximately 2,250 square feet of flexible, well-designed workspace. Positioned in a south-east facing corner, the unit boasts an abundance of windows, flooding the space with natural light for an inspiring, productive atmosphere. The current layout features four private offices (with easy potential for a fifth), an open-concept bullpen area, a large boardroom, two in-suite washrooms, a kitchenette and a dedicated supply/storage area. This professionally managed complex features ample hassle-free surface parking for staff and clients and is home to a mix of medical, professional services, and corporate office tenants, fostering an upscale, collaborative business environment. This unbeatable location is just minutes from the QEW, Oakville Place Mall, GO Train, and a variety of amenities, with public transit at your doorstep. Whether you're an owner-occupier seeking a turnkey workspace or an investor looking for a high-value asset, this office space delivers versatility, convenience, and long-term potential. (id:60626)
Royal LePage Real Estate Services Ltd.
1270 Wessell Road
Haliburton, Ontario
Nestled on a generous 0.75-acre lot with over 150 feet of pristine shoreline on East Moore Lake, this property boasts spectacular southwest-facing views, ensuring stunning sunsets year-round. The private boat dock provides direct access to East Moore Lake, which seamlessly connects to Moore Lake and the Gull River waterways, offering endless opportunities for boating and water activities. Sun-filled, four-season cottage features a bright, open-concept layout adorned with laminate flooring throughout. The large eat-in kitchen flows effortlessly into the living and family rooms, creating an inviting space for entertaining. Step out from the living room onto an oversized entertainer's deck, perfect for hosting gatherings or enjoying tranquil lake views. The home includes four well-appointed bedrooms and 2.5 bathrooms, providing ample space for family and guests. (id:60626)
Royal LePage Signature Realty
3271 B Galloway Rd
Colwood, British Columbia
Legal suite with separate BC Hydro meter New septic system and storm drain ICF foundation and ICF fire-rated separation wall for energy efficiency and peace of mind heat pumps + baseboard heating in suite, and two hot water tanks – per side! Situated on a large, beautifully landscaped lot with mature trees New large shed with power – one for each side Inground sprinkler system, rock wall garden, and cedar trees framed by rock posts Spacious balcony with glass railings and vinyl flooring ??? Premium Interior Finishes: Soaring 9ft ceilings on the main level Over 70 pot lights per side – light and bright! Tile galore – floors, tub walls, and backsplashes Carpet and laminate flooring mix for comfort and style Rough-in for security and communication systems Oversized single garage with 12ft door and stunning epoxy flooring Three skylights per side for natural light all day Appliances included (allowance for purchase) (id:60626)
Team 3000 Realty Ltd
15136 Beachview Avenue
White Rock, British Columbia
Kuleana Palms! An affordable ocean view townhome in fabulous uptown location, popular and convenient 5 corners area! Not many come up for sale. Three levels with bonus lowest level being a separate entrance walkout to back patio and lane access! Great space for another TV room, playroom, hobby area or bedroom, has 3 pce bath down also. Main level is nice open plan with bar counter island, granite counters, hardwood floors out to view deck. Nice renovations done about 2016, with nicely updated kitchen, floors, baths, hot water on demand, and furnace. The location is sweet, stroll to all the amenities, restaurants, shopping, beach, elementary school, you name it! Very well kept 9 units total strata on an awesome piece of view property, just finished new roofing and new washer/dryer! (id:60626)
Homelife Benchmark Realty Corp.
45 Southwest Cove Road
Northwest Cove, Nova Scotia
WHERE EAGLES SOAR. Over 5 acres of treed privacy, elevated panoramic ocean views, 360' of direct bold oceanfront and a solidly built 2400 sq. home finished on three levels. The open concept living/dining/kitchen areas have gleaming hardwood floors, lots of natural light, amazing ocean views and lead to a wraparound deck for entertaining. The kitchen has granite counters, newer appliances and a pantry for efficient storage. There is a main floor laundry area, powder room, primary suite with 3 piece ensuite, and a sun room that is accessed from both the primary bedroom and living room. Two guest bedrooms with ocean views, guest bath and comfortable family room, all with vaulted ceilings, comprise the upper level. The lower level has outdoor access, lots of storage, and features a media room and office/den with ensuite bathroom. A delightful bunky with new decks is nestled along the property edge, giving a totally different ocean view perspective. There is a separate workshop, two other storage buildings, perennial gardens, and a wooded trail with steps down to the waterfront. Located in Northwest Cove, a working fishing community, home to artists and writers, 40 minutes from Halifax, and 15 minutes from Hubbards amenities shopping, sailing club, restaurants, Shore Club dances and lobster suppers... Enjoy all the area has to offer; numerous beaches, cycling tours, hiking, and local fresh seafood. A package that includes an adjacent 4.02 acre forested hilltop lot with 339' of direct oceanfront (almost 10 acres total) is another option priced at $1.3 million. (id:60626)
Engel & Volkers (Chester)

