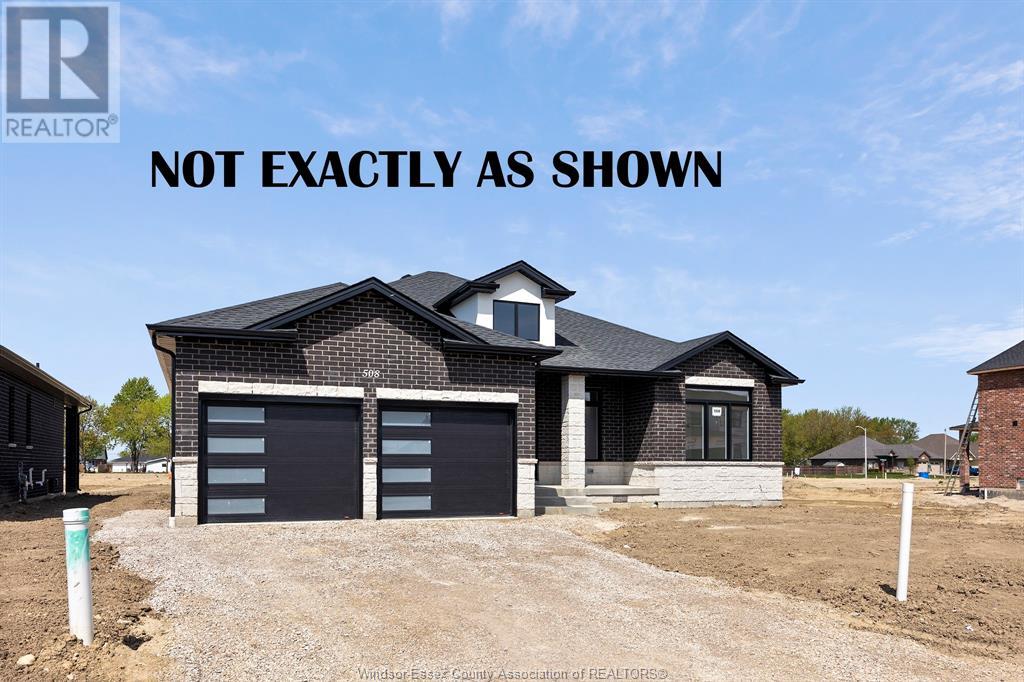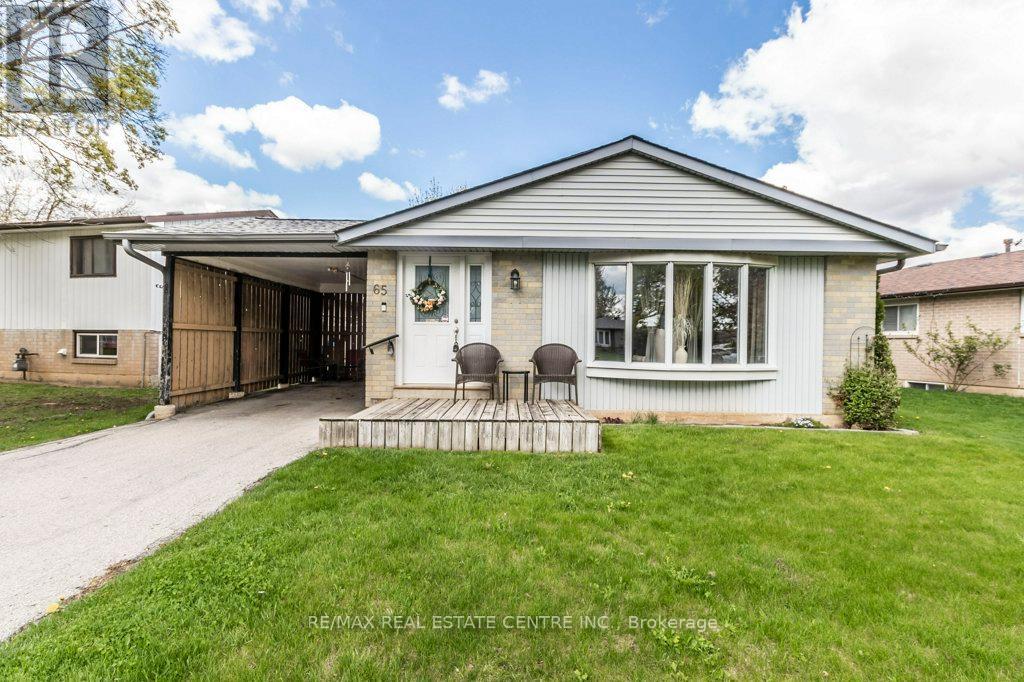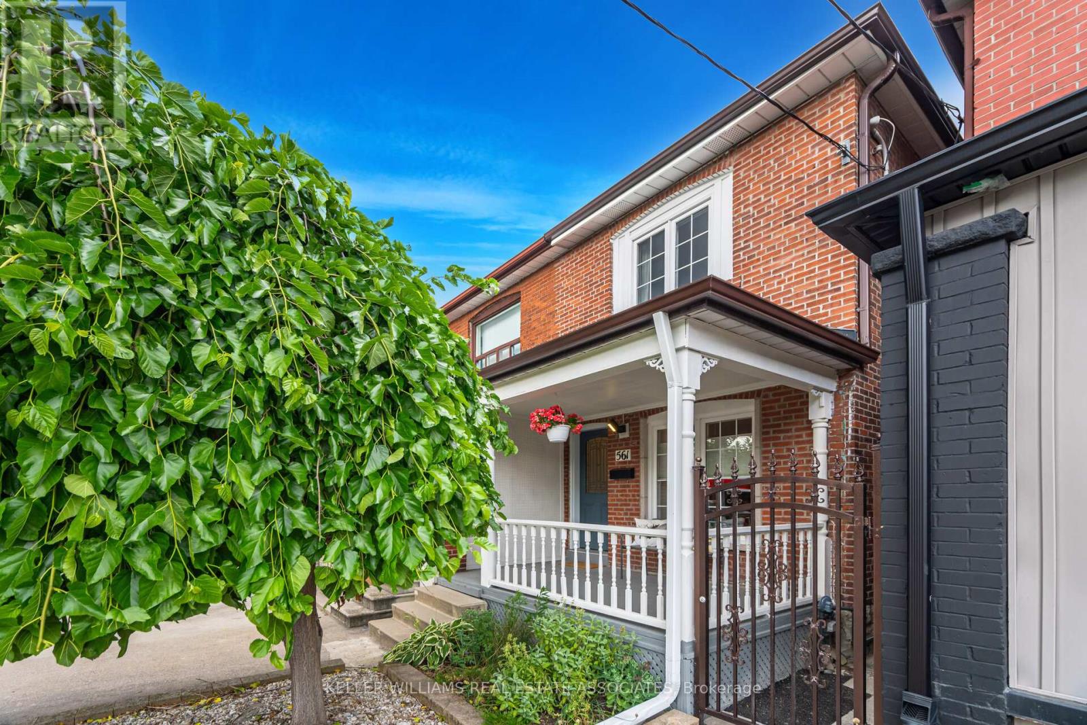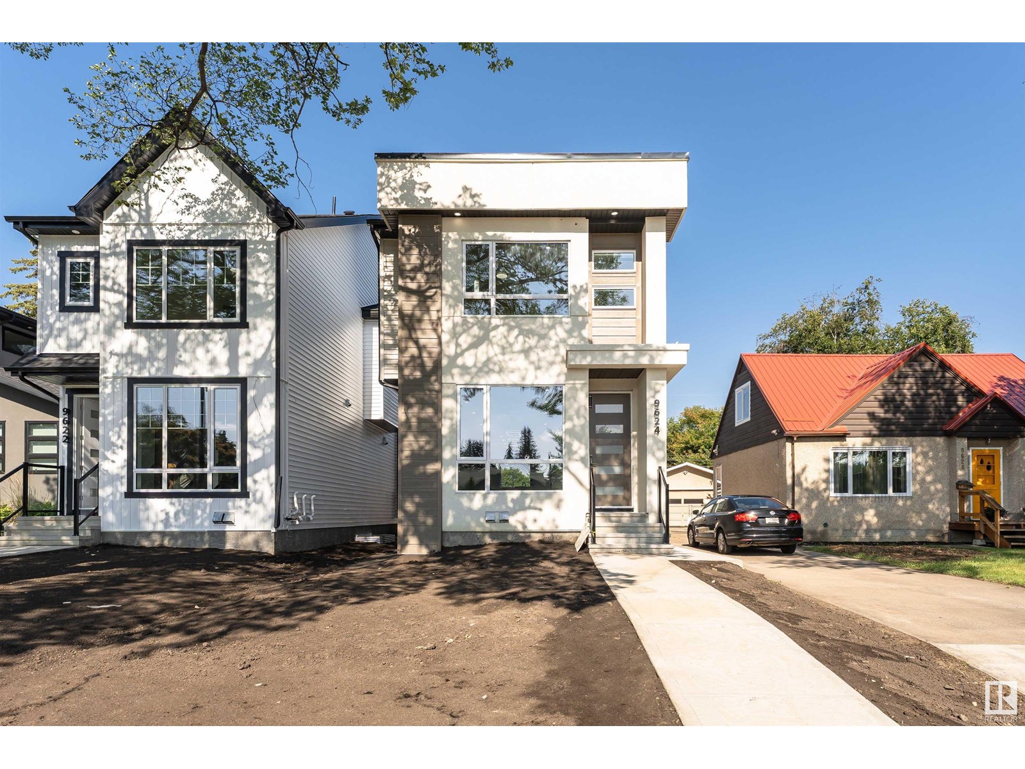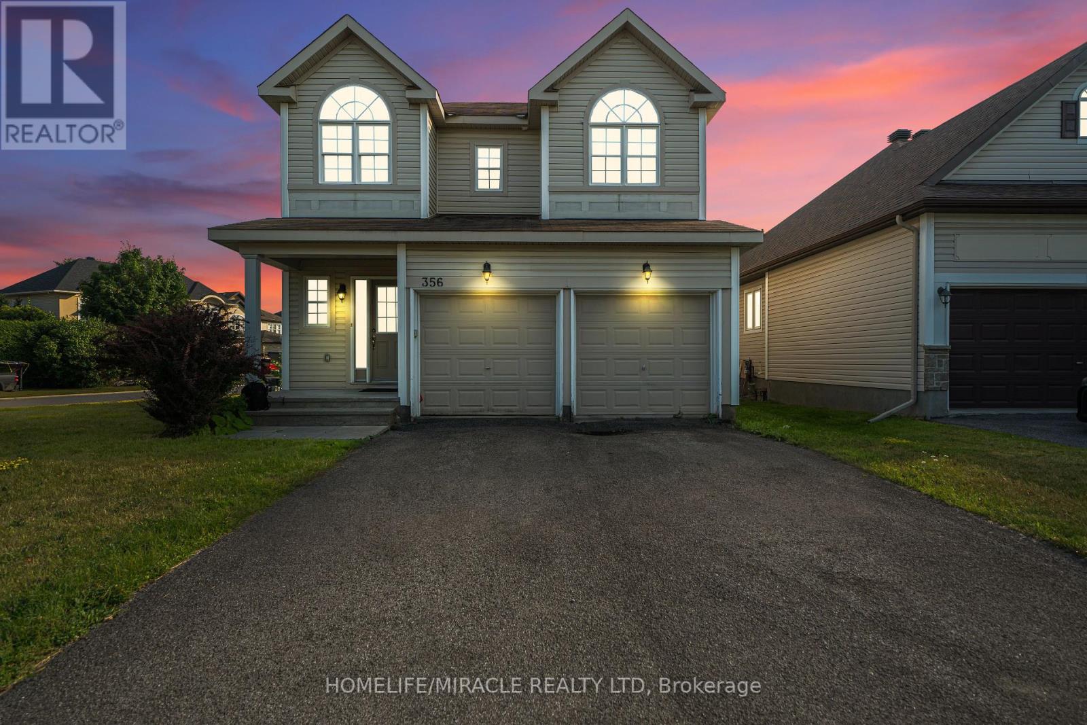1802 Pass Creek Road
Castlegar, British Columbia
Discover this charming 3.3-acre flat parcel backing onto Crown land, offering the perfect blend of privacy and space. Located just 10 minutes from Castlegar, this home provides ample room for family, hobbies, and outdoor enjoyment. Landscaped gardens and fencing, ideal for pets and outdoor activities, double garage plus a spacious 30x30 shop—perfect for projects or storage, a beautiful private sundeck, ideal for relaxing and entertaining. Main floor features a generous kitchen with all new stainless steel appliances, perfect for family meals , Inviting living room with a cozy wood fireplace, a home office or den with patio doors leading to the stunning sundeck, ideal for working from home or relaxing outdoors and convenient main floor laundry and a fully renovated bathroom. Upstairs there are 3 bedrooms, including a large master suite with a walk-in closet and a gorgeous new en-suite, two additional new bathrooms, providing comfort and privacy for family and guests. Downstaris you will find a 4th bedroom, perfect for guests, a spacious family room for movie nights or playtime, a cold/storage room and a large unfinished area ready for your personalized touch. This property combines flat, usable acreage, abundant sunshine, and a sizable shop—an excellent opportunity for anyone seeking space, privacy, and convenience. Don’t miss out—schedule your showing today! (id:60626)
Coldwell Banker Executives Realty
1255 Campana Crescent
Lakeshore, Ontario
BRAND NEW FULL FINISHED RANCH BY J. RAUTI CUSTOM HOMES! Located in Lakeshore New Centre Estates Phase 2, this full brick home offers 4 spacious bedrooms and 3 full baths. Constructed on a 59 x 180 ft lot, featuring a grand entrance, spacious mudroom with main floor laundry, designer kitchen with high quality granite countertops, open concept eating and family room with high ceilings, large windows, and 2 car garage. Finished basement offers spacious family room, 2 bedrooms, and a full bathroom, adding plenty of living space to this home. Enjoy the outdoors with a covered patio and a large backyard with no rear neighbors, surrounded by other luxurious homes built by J. Rauti. Hundreds of satisfied family's live in a J. Rauti Custom Home, so should yours. Call now to start your custom home process. PHOTOS NOT EXACTLY AS SHOWN. (id:60626)
Remo Valente Real Estate (1990) Limited
65 Lorne Scots Drive
Milton, Ontario
Beautiful three bedroom backsplit on a huge lot in highly desired Dorset Park. A very large front bow window floods the vast L-shaped living room/dining room with natural light accenting the gleaming parquet hardwood floors. The spacious eat-in kitchen has a look-through to the living room. There is a walkout to the deck from one of the three upper level bedrooms, all with parquet hardwood. A four piece bathroom completes the upper level. A side door entrance leads to the finished lower level with recreation room, three piece bathroom and a laundry room. There is plenty of storage on this level. Bonus feature of central vacuum. The deep, fenced backyard is great for the kids and family barbeques. Recent updates include furnace 2019, central air 2019 and roof shingles 2019. A new breaker panel installed along with an Electrical Safety Authority Certificate. You'll love this home and living in this neighbourhood close to schools, shopping and the Go Station. (id:60626)
RE/MAX Real Estate Centre Inc.
561 Oakwood Avenue
Toronto, Ontario
Experience the perfect blend of style and city living in this move-in-ready gem! Offering 2 spacious bedrooms, 3 beautifully appointed washrooms, a finished basement, and approx. 1,644 sq. ft. of total living space, this home is loaded with upgrades and nestled in one of Toronto's most walkable, transit-friendly neighbourhoods. From the moment you enter, you are welcomed by a modern, open-concept design that exudes style and function. The main floor was completely transformed in 2019 into a true entertainers dream featuring a custom chefs kitchen with quartz waterfall countertops, sleek cabinetry, paneled Liebherr fridge, Miele dishwasher, Blanco kitchen sink and faucet, built-in Whirlpool oven, electric cooktop, and an abundance of storage. Elegant Nadurra engineered hardwood flooring adds warmth and flow, while a chic powder room and custom mudroom with built-in wardrobe cabinetry add both convenience and charm. Upstairs, two generously sized bedrooms are complemented by a spa-worthy 6-piece bath (2018), featuring a frameless glass shower, freestanding soaking tub, Riobel faucets, Grohe rain shower, Duravit toilet, and more your personal at-home retreat! The finished basement expands your living space with a large rec room, pot lights, laminate flooring, a 3-piece bathroom, and a separate laundry area perfect for guests, a home office, or movie nights. Enjoy the convenience of a detached extra large single-car garage, though you may not need it with a Walk Score of 94! Steps to Eglinton West Subway, the new Oakwood LRT, TTC, shops, cafes, and every amenity imaginable. Situated in a top-rated school district, this home is an ideal choice for first-time buyers or young families looking to plant roots. Other major upgrades include: roof shingles and gutters (2021), furnace (2021), A/C (2021), and a tankless water heater (2021, rented). Nothing to do but move-in this home truly has it all. (id:60626)
Royal LePage Real Estate Associates
240 Creekstone Path Sw
Calgary, Alberta
This beautifully designed 4-bedroom, 2.5-bathroom home truly has the WOW factor. Featuring a spacious and open-concept layout, this home is thoughtfully crafted with modern finishes and upgrades throughout.Enjoy cooking and entertaining in the elegant L-shaped kitchen, complete with built-in appliances and stylish finishes. The expansive living room is perfect for relaxing or hosting guests, all anchored by warm-toned luxury vinyl plank (LVP) flooring that flows seamlessly throughout the main living areas.Stay comfortable year-round with centralized A/C, and retreat to any of the four generous bedrooms offering plenty of space for family and guests. The 8’ high garage and extra RV parking provide flexibility and room for all your vehicles and toys.Step outside to your maintenance-free backyard, complete with a gazebo, extensive concrete work on the front, side, and back, and a layout perfect for summer gatherings.Located close to playgrounds, major roadways, and everyday amenities, this home blends beauty, functionality, and convenience.Don’t miss your chance to own this exceptional property—schedule your private tour today! (id:60626)
First Place Realty
410 Fifth Street
Nelson, British Columbia
This 5-bedroom, 3.5-bath contemporary home offers exceptional value and versatility—ideal for growing families or multi-generational living. With flexible living across two levels and the benefits of modern construction, it’s designed for comfort, efficiency, and lifestyle adaptability. The main floor features bright, open-concept living areas with wood and tile floors, a cozy gas fireplace, skylights, and vaulted ceilings. The kitchen is appointed with solid oak cabinetry and flows seamlessly into the dining and living spaces. Three bedrooms are located on this level, including a spacious primary suite with a 3-piece ensuite, double closets, and private access to the deck. A 4-piece family bathroom, laundry room, and attached double garage complete the main floor. The lower walkout level includes a 4th bedroom, 2-piece bathroom, and a large family room—plus an independent 1-bedroom suite, perfect for extended family, guests, or rental income. Exterior features include low-maintenance brick and stucco siding, a paved driveway, in-ground sprinklers, and an expansive deck overlooking a landscaped backyard. (id:60626)
Valhalla Path Realty
174 Mary Street N
Oshawa, Ontario
Prime Commercial Opportunity with Development Potential! Seize this exceptional chance to elevate your business and investment portfolio in a strategically located property, perfectly situated for both clients and staff between downtown and North Oshawa. This versatile property offers an ideal blend of office, shop, and garage space, ensuring all your operational needs are met. Imagine the ease of doing business with surface parking for up to 8 vehicles, allowing for seamless client access and ample space for your vehicle fleet. The spacious shop area boasts impressive 20-foot high ceilings in one area and 11-foot in the remaining shop area, providing ample clearance for commercial vehicles and supplies, making loading and unloading supplies a breeze. This is more than just a commercial property; it's a sound real estate investment. Included in the sale are business chattels and equipment, in "as is" condition, offering a turn-key solution for many enterprises. Beyond its immediate commercial utility, this large lot also presents a compelling residential development opportunity, adding significant long-term value to your investment portfolio. Don't miss out on this unique chance to secure a property that offers immediate business advantages and future growth potential. This is an Estate Sale. SF Breakdown: 2918 total = 475 SF Office, 1395 SF Shop, 564 SF Garage/Storage, 484 Bonus attic (id:60626)
Keller Williams Energy Real Estate
9624 86 St Nw
Edmonton, Alberta
Welcome to this stunning custom-built home nestled on a picturesque, tree-lined street in one of Edmonton’s most sought-after communities. Offering over 2,790 sq ft of beautifully finished living space, this 3 STOREY + FINISHED BSMT, 4-bedroom, 3.5-bath home perfectly blends style, function, and comfort. The main floor features wide-plank hardwood, designer tile, and a sun-soaked open layout. The chef’s kitchen is a showstopper with quartz countertops, premium appliances, sleek cabinetry, and a massive island with seating. A spacious dining area and striking feature fireplace complete the elegant main level. Upstairs, the primary suite features a generous walk-in closet and a spa-inspired ensuite with dual sinks. Additional features include a fully finished basement, heated double garage, and beautiful landscaping. Located just steps from the LRT, this is urban living at its best—quiet, convenient, and connected. Turn the key and move right in. (id:60626)
Royal LePage Premier Real Estate
8 Dunn Street
Ottawa, Ontario
Welcome to 8 DUNN STREETthis ones got all the WOW without the WAIT! If youve been dreaming of a stylish, spacious home in an unbeatable location, this is it. With 5 BEDROOMS, 4 BATHROOMS, and a long list of thoughtful UPGRADES, this KANATA gem is packed with personality and ready to impress. Step inside to 9-FT CEILINGS, a gorgeous HARDWOOD STAIRCASE, and elegant COFFERED CEILINGS that add character right from the start. The showstopper KITCHEN is wide open and totally upgraded, featuring a MASSIVE ISLAND that seats five, endless storage including a WALK-IN PANTRY, bold QUARTZ COUNTERS with striking black veining, and a timeless BLACK-AND-WHITE palette. Plus, those soaring CATHEDRAL CEILINGS make the space feel next-level. The FAMILY ROOM is cozy yet bright, with a GAS FIREPLACE and large SOUTHWEST-FACING WINDOWS that soak the whole space in NATURAL LIGHTperfect for lazy Sundays or golden hour hangouts. Head upstairs and youre greeted by a SKY-LIT HALLWAY that feels light and airy all day. The PRIMARY BEDROOM is an absolute retreat, with CATHEDRAL CEILINGS and a freshly redone ENSUITE featuring a DOUBLE VANITY, WALK-IN GLASS SHOWER, and a FREESTANDING TUB. Youll also find THREE GENEROUSLY SIZED BEDROOMS and a STYLISH MAIN BATHROOM down the hall. Need even more space? The FINISHED BASEMENT has you covered with a HUGE REC ROOM for movie nights, workouts, or game tables, plus a FIFTH BEDROOM that makes a perfect GUEST ROOM or HOME OFFICE, and a FULL BATHROOM to round it all out. Outside, the FULLY LANDSCAPED YARD is your private escapewith MATURE TREES, a LARGE DECK, a GAZEBO, and a SHED for bonus storage. All this, just steps from TOP-RATED SCHOOLS, KANATA CENTRUM, the PARK & RIDE, LIBRARY, TRAILS, HIGHWAY 417, OUTLETS and DND. This is one you dont want to missCOME FALL IN LOVE WITH YOUR NEXT HOME! (id:60626)
Sutton Group - Ottawa Realty
4905 Archer Road
South Dundas, Ontario
Flooring: Cushion, Escape to the tranquility of country life with this remarkable property nestled on 100 acres of pristine land that has been farmed organically. Located in South Dundas, this property offers a rate opportunity for organic farming enthusiasts and those seeking a peaceful lifestyle away from the hustle and bustle of the city. The property features two bedrooms and one large bathroom with a jacuzzi tub and shower. There is a heated Quonset Hut which is a spacious garage that it approximately 36 x 60 that provides ample storage and workspace with large 10 foot doors. Out of the 100 acres of land, there is approximately 50 acres of bush and 45 acres of workable organic land, with the home sitting on approximately 5 acres. Whether you're dreaming of starting an organic farm, expanding your homestead, or creating a serene getaway, this property offers endless possibilities. (id:60626)
Storm Realty
39 - 1900 Shore Road
London South, Ontario
Welcome home in the Courtyards of Riverbend! This grand two-storey, vacant-land condominium is designed to impress in a quiet and established community. The stone and and brick exterior boasts an elevated curb appeal framed with mature trees, gardens and a lovely courtyard on a lush green lot. Step inside to a thoughtfully designed, open-concept main floor with gleaming hardwood throughout, and a soaring two storey living area flooded with natural light from scaling windows. Highest window has an automatic shade. The bright kitchen showcases granite surfaces, peninsula seating, pendant lighting, stainless steel appliances flowing into the dining area and plenty of storage. Two bedrooms on the main floor. Primary bedroom offers a deep walk-through closet and luxury 5pc ensuite with a glass shower and deep secluded tub for the perfect spa experience. Second bedroom offers a three piece ensuite, fantastic for guests. Second floor offers a third bedroom, powder, and den. Lower level is fully finished offering a great sized recreation room, wet bar, fourth bedroom, a 3pc updated bath with a glass shower, and a large bonus room behind double doors. The fully-fenced backyard boasts gardens, a seating area, and mature trees for fantastic privacy. Natural gas heater in the two-car garage. On demand water heater. Close to trails, newer amenities, shopping, excellent schools and close to the West 5. (id:60626)
Sutton Group - Select Realty
356 West Ridge Drive
Ottawa, Ontario
Beautiful Corner Lot Home Featuring 3+1 Bedrooms, 3.5 Bathrooms, Double Car Garage, 4 Car Parking, Over 2,000 Sq Ft., Of Above Grade Livable Space Sitting On A Irregular Pie Shape Lot Located In The Deer Run Neighborhood Of Stittsville. Making Your Way Into The Home You Have Convenient Garage Access To Your Left. The Dining Room Features Jatoba Hardwood Flooring. Enjoy Family Time In The Living Room With A Cozy Fireplace. Huge Windows Throughout The Home For Ample Amount Of Natural Sunlight. Enjoy Access To The Backyard Deck Through The Dining Room Ideal For Entertaining Family & Friends During Those Summer BBQs & Family Get Togethers. Unique Family Functional Floorplan. The Kitchen Is Equipped With S/S Appliances & Quartz Counter Top Overlooking The Backyard With Tons Of Cupboard & Counter Space. Making Your Way Upstairs You Will Find Cozy Carpet Throughout. The Primary Bedroom Boasts A Huge Walk In Closet & 4 Piece Ensuite With A Jacuzzi Tub & Separate Tiled Walk In Shower. The Basement Is Finished With A Rec Room, Full Bathroom & An Extra Bedroom Which Is Great For Extra Space. Located In A Family-Friendly Neighbourhood Close To Top-Rated Schools, Banks, Trails, Parks, Transit, Gas Stations, Grocery Stores, Restaurants & 10 Min Drive To HWY 416. (id:60626)
Homelife/miracle Realty Ltd


