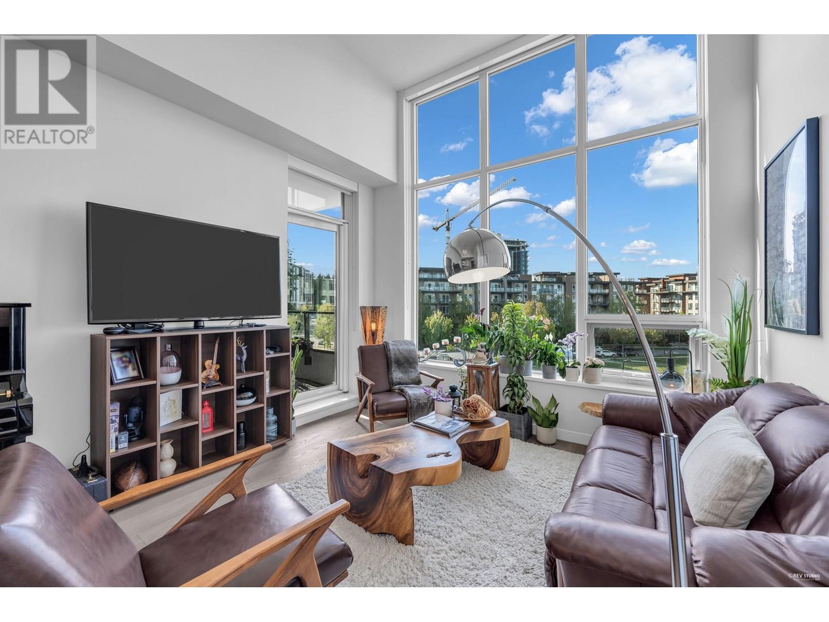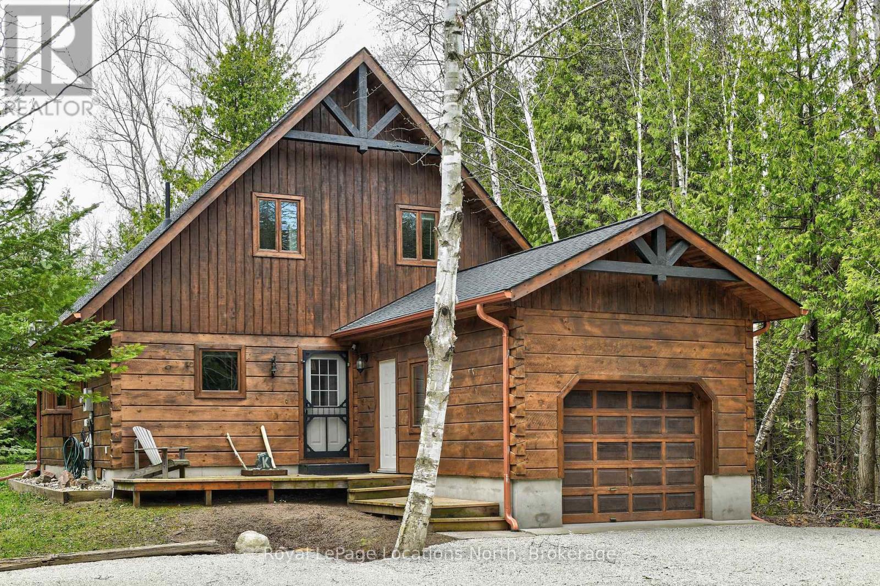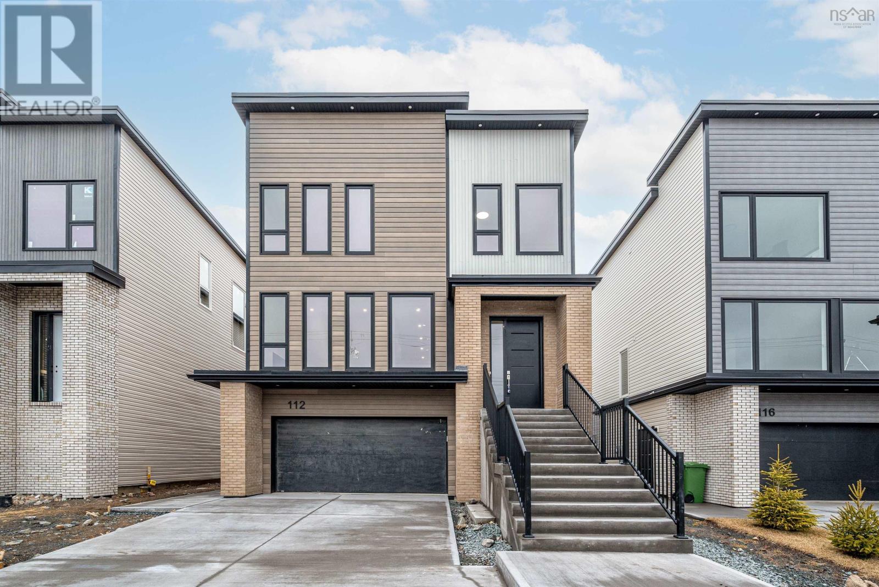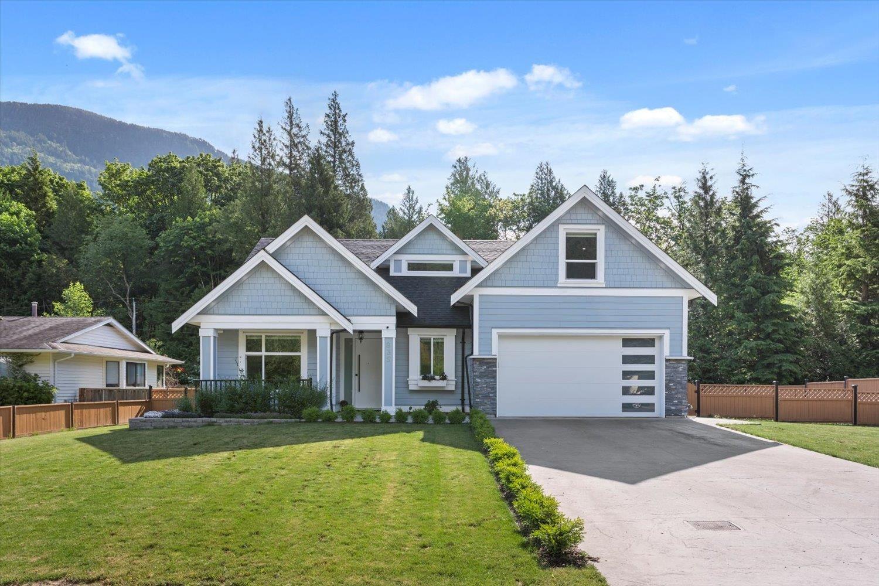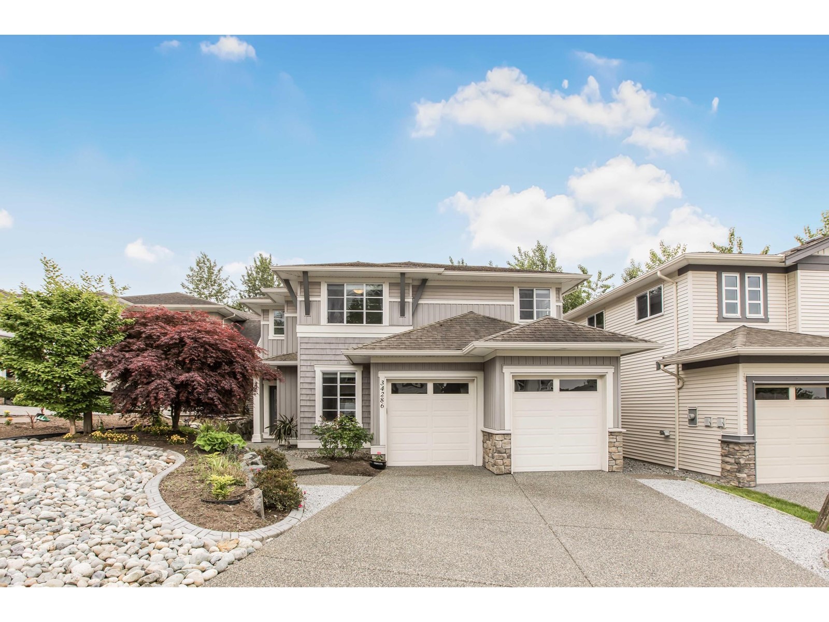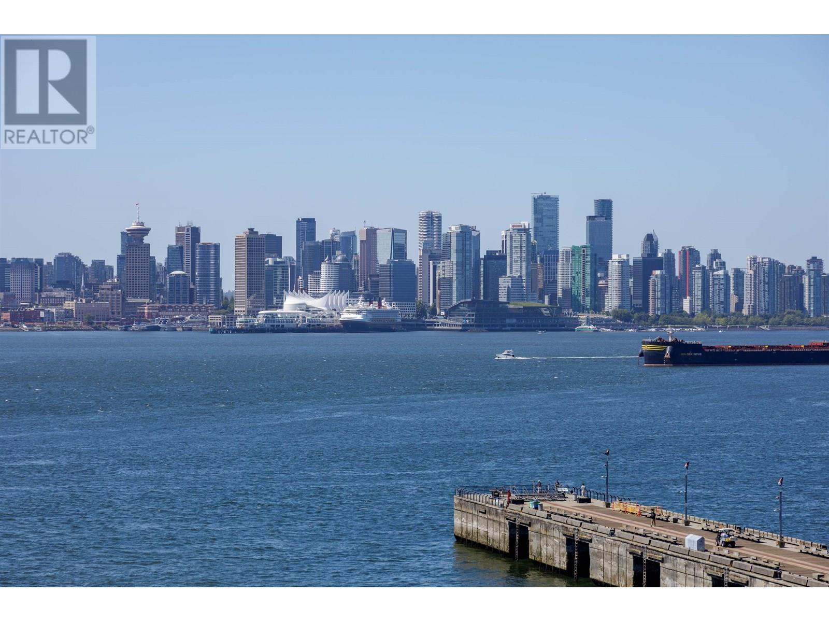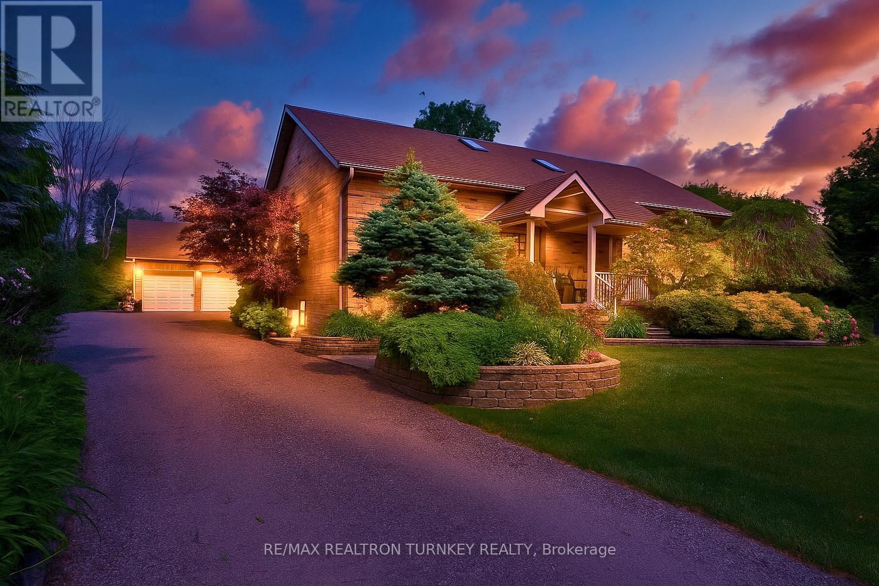40 Reade Quarry
Wood Point, New Brunswick
A DREAM PROPERTY SITUATED ON 58.5 ACRES OVERLOOKING THE CUMBERLAND BAY! This meticulously designed custom home sits on a breathtaking private property, complete with a detached 4-stall horse barn and a separate double-car garage workshop with full separate suite finished above. Through the front door is the soaring foyer with crystal chandelier and curved oak staircase. To the right is the formal living room with bay window, and to the left is the formal dining room with second bay window, butler's pantry, and gorgeous chandelier centerpiece. At the back is the open-concept kitchen with granite countertops, breakfast nook, and family room with propane fireplace and sweeping views. A welcoming sunroom is located at the front, and a back den/study, as well as a full bathroom and laundry. The second floor has the primary suite with walk-in closets and ensuite bathroom. There are also three guest bedrooms and a full bathroom on this level. The basement is finished with rec room, games room, media room with cozy wood stove, office/bedroom, and a full bathroom. The detached suite has an open kitchen/dining/living room, a bedroom, and a full bathroom. The horse barn has equipment garage, storage loft, and 4 horse stalls leading to fenced areas and a horse shelter. The land consists of hayfields, treed areas, and runs along the bay offering ample room to ride, farm, or simply enjoy the vistas. Generac generator, in-floor heating in the slab, stone facade - just a few of the upgrades. (id:60626)
RE/MAX Sackville Realty Ltd.
636 3563 Ross Drive
Vancouver, British Columbia
Experience tranquil penthouse living at The Residences at Nobel Park by Polygon, in the heart of UBC´s Wesbrook Village. This beautiful designed 2-bedroom, 2-bathroom plus den home offers soaring 14-foot ceilings in the living room and primary bedroom.The open-plan layout is enhanced by a modern kitchen with premium appliances, air conditioning,expansive windows and spacious balcony. The den provides flexibility as a home office, library, or hobby room. Steps from forest trails, shops, cafés in Wesbrook Village. Nearby are top medical facilities, a world-class cultural campus, and Pacific Spirit Park. Includes one parking stall and one storage locker. (id:60626)
RE/MAX Crest Realty
336 1477 Lower Water Street
Halifax, Nova Scotia
SPECTACULAR HARBOUR VIEWS! If you dream of being alongside the water in a prestigious condo building with all the amenities Halifax has to offer at your doorstep then this is the perfect location for your next home! This beautiful condo boasts 3 bedrooms, 2 baths, fireplace and so much more! The kitchen boasts granite surfaces, stainless steel appliances, an abundance of cabinetry, dining nook and feature stone wall. The living room features 2 walls of windows to maximize views of the harbour, George's Island, waterfront boardwalk, and watch the ships come and go! Cozy up to the natural gas fireplace on those chilly nights or enjoy morning coffees on your balcony on the warm summer mornings. Bishops Landing also offers an in ground pool, fitness room, common rooms, 24 hour concierge, underground heated parking garage, and transit at the doorstep. Walk to your favourite restaurants or specialty shops! Parking spot #9 with storage. (id:60626)
Royal LePage Atlantic
208554 26 Highway
Blue Mountains, Ontario
Discover your ideal family cabin in the woods! This 3-bedroom, 2-bathroom Confederation Log cabin is just minutes from the Georgian Peaks ski hill and Thornbury. It features an open concept layout with a cozy living area, kitchen, and dining space, plus a bedroom and bath on the main floor. Upstairs, find two more bedrooms and a 5-piece bath. Enjoy a wood stove, spacious garage, and a balcony overlooking the Georgian trail. Deeded beach access across the street offers sandy shores with stunning views. Recent upgrades include a new roof (2023), complete exterior refinishing (2023), new furnace (2024), new driveway (2025), hot water tank (2021), upgraded bathroom and kitchen plumbing and light fixtures (2024). This charming cabin is perfect for creating lasting family memories. Close to hiking, biking, golf, skiing and all the areas amenities. (id:60626)
Royal LePage Locations North
1507 Litchfield Road
Oakville, Ontario
Welcome to 1507 Litchfield Road, a beautiful End Unit, 3-storey townhome nestled in the desirable Falgarwood neighborhood of Oakville. This spacious home boasts over 2,000 sq. ft. of total living space, featuring 3 bedrooms, 3 bathrooms, and a fully finished walkout to your serene backyard. This main level walk out backs onto a picturesque ravine which allows you to enjoy nature in the city. The second floor offers an open-concept kitchen, living, and dining area, with hardwood flooring and a cozy gas fireplace. The chef's kitchen is equipped with stainless steel appliances, granite countertops, and a large center island. Upstairs, you'll find a spacious primary bedroom with ensuite, and two generously sized additional bedrooms. All bedrooms have ample closet space. The walkout on the main level would make a great additional bedroom, entertainment room, or teenage retreat with a two-piece bath, and direct access to the backyard. Additional highlights include a private double wide driveway that fits three vehicles, garage with inside entry, partially fenced backyard, and the home backs onto a picturesque ravine with a walking path. Conveniently located near top-rated schools, Sheridan College, Oakville Place Mall, parks, multiple places of worship, and public transit. If you commute, you are just minutes away from the QEW. Don't miss the opportunity to make this exceptional home yours! (id:60626)
Royal LePage Burloak Real Estate Services
905 Cowerd Rd
Cobble Hill, British Columbia
Tucked away in a highly desirable Cobble Hill location and resting on 1.38 acres, is this custom built, 5 bed, 3 bath home. The large open foyer opens into spacious living / dining rooms that are blanketed in hardwood and accented by crown mouldings and trim. The open plan kitchen, breakfast nook and family room open onto a large patio, with access to the back yard. With 4 bedrooms up including the primary with walk-in and 4 pcs ensuite, there’s room for the whole family. The lower level has been roughed in for a one or two bed suite and includes plenty of extra storage space. A three-bay garage provides ample parking as well as shop space. This is an ideal, south end location and only moments away to the amenities of Mill Bay and Valleyview Shopping Centre. (id:60626)
D.f.h. Real Estate Ltd. (Cwnby)
112 Samaa Court
Bedford West, Nova Scotia
Welcome to 112 Samaa Court, located in the desirable Parks of West Bedford! This completed new construction home offers 5 spacious bedrooms with custom built-out closets, 4.5 bathrooms and 3,625 sqft of living space. Enjoy the convenience of an exterior electric car charger, built-in surround sound system, cozy fireplace, and an attached double garage with sleek epoxy flooring. Step inside to a grand open-concept foyer featuring soaring ceilings, a designer light fixture, and beautifully crafted built-out closet space. Just off the foyer, the sun-drenched formal living room includes a fireplace, creating a warm and inviting space for relaxing or entertaining. The chef-inspired kitchen is a showstopper, boasting a gorgeous oak wood island, elegant quartz backsplash, ample counter space, and a walk-in pantry to keep everything organized. Overlooking the dining room, living room, breakfast nook, and balcony, this space is designed for both everyday living and entertaining. Upstairs, the luxurious primary suite features a custom walk-in closet and a spa-like ensuite complete with a soaking tub, tiled shower, and stylish tilework and custom mirrors. This level also includes three additional bedroomsone with its own ensuiteanother full bath, and a conveniently located laundry room. The fully finished lower level offers versatility with a kitchenette (featuring a cooktop, slim fridge, microwave, and dishwasher), a full bathroom, and an additional bedroom with a walkout to the backyardperfect for morning coffee or extended guest stays. This exceptional home truly has it allmodern finishes, thoughtful design, and premium upgrades in one of Bedfords most sought-after communities. Dont miss your opportunity to make it yours! (id:60626)
RE/MAX Nova (Halifax)
835 Myng Crescent, Harrison Hot Springs
Harrison Hot Springs, British Columbia
Stunning 2022 Custom Home in Harrison Hot Springs.This gorgeous home sits on a peaceful 1/4-acre lot with green space behind. The main floor features a primary bedroom with a spa-like ensuite and large walk-in closet. Enjoy an open-concept living area with a fireplace, modern kitchen S/S appliances,luxurious ceramic floor and bar and vaulted ceiling.Laundry also on the main. Includes AC, on-demand hot water, and 3 upper-level bedrooms with a 4-piece bath. A perfect blend of luxury and comfort! * PREC - Personal Real Estate Corporation (id:60626)
Century 21 Creekside Realty (Luckakuck)
344 Picton Main Street
Prince Edward County, Ontario
A prime multi-residential property overlooking the charming Picton Harbour. This multiplex has FOUR units PLUS a large detached garage offering limitless possibilities whether you're looking for an income-generating investment, running a bed and breakfast, or even your personal family retreat. Each unit has their own private entrance, in-unit laundry, and internally wired for separate utilities. There's even electrical in place for future heat pump installation! UNIT 1: The Captains Quarters is a sprawling 2100 sq. ft. blank canvas ready for your finishing touches suitable for a 2 or 3 bedroom layout. UNIT 2: The Crews Cabin is a bright and open 742 sq. ft., 2-bedroom, 1-bathroom suite, ideal for long-term renters or guests seeking a cozy escape. UNIT 3: The Crows Nest, is a bachelor suite with a private balcony offering southern views of Picton Bay perfect for short-term stays. UNIT 4: The Main Deck is a 583 sq. ft., 1-bedroom unit with inviting views of Picton Main St., ideal for visitors taking in the local attractions. (id:60626)
Century 21 Lanthorn Real Estate Ltd.
34286 Lukiv Terrace
Abbotsford, British Columbia
Welcome to this one owner home, nestled on a private cul-de-sac. This meticulously maintained 2 storey has a fully finished basement with outside entrance. The open concept main floor has room for the family to get together. There is a dedicated office and the living room has high soaring ceilings. Upstairs there are 3 bedrooms including a spacious master bdrm, 2 bathrooms and laundry. Downstairs there is 1 bedroom, large recreation room and bathroom. Nicely landscaped fenced yard. There is a double garage with a large driveway. This home is perfectly positioned in a family-friendly neighbourhood, with easy access to schools, shopping, and transit. (id:60626)
RE/MAX Truepeak Realty
708 185 Victory Ship Way
North Vancouver, British Columbia
Stunning WATERFRONT living. Welcome to Cascade East, a rare opportunity to own a South West facing unit with an incredible must see view. Enjoy this 2bed/2bath, spacious living, including a South West and North facing balcony. Access to resort style amenities including Hot tub, Pool, Sauna, Steam room, Gym, Yoga room, etc. Experience the vibrant community of The Shipyards right at your doorsteps. Lonsdale Quay is just a short walk away, offering easy access to the Seabus, Transit hub & Skytrain. Enjoy the beautiful Spirit Trail, explore scenic waterfront walks and nearby parks, making this the ideal spot for outdoor enthusiasts, nature lovers & dog owners. This exceptional property combines modern luxury with the best of urban living. Don´t miss your chance to make it yours! (id:60626)
Rennie & Associates Realty Ltd.
20173 Bathurst Street
East Gwillimbury, Ontario
Country Charm/Modern Home- Truly Unique Raised Bungalow with Self Contained 1-Bedrm In-Law Suite! Bursting with Character and Charm - Step into this one-of-a-kind home where timeless charm meets modern living. Nestled in a beautifully landscaped front yard, the home is framed by interlocking walkways and lush shrubbery, creating an inviting first impression. Designed with an open concept flow, the heart of the home features a dramatic Great Room with soaring vaulted ceilings and a cozy wood-burning fireplace insert. The beautifully renovated modern kitchen is a chef's dream, offering abundant cabinetry, sleek stone countertops, and a custom built-in stone top Breakfast Bar area ideal for a quick meal. The adjacent dining room boasts a large built-in pantry, combining elegance with practicality and the main-floor office provides a quiet retreat for work or study. Enjoy year-round comfort in the fully enclosed sunroom with walk-out access to a spacious deck, ideal for morning coffee or sunset gatherings. The primary bedroom offers a private retreat with its own walk-out to the deck, a generous walk-in closet, and a 4-piece ensuite. Two additional bedrooms feature large windows & ample closet space. Downstairs, the fully finished basement expands your living space with a massive rec room w/Gas Fireplace, perfect for extra guests or games nights, R/I Bathrm PLUS a separate RENOVATED In-Law suite includes its own ground-level entrance, a stunning custom kitchen with wood top built-in table, a bright living room with Electric f/p, and a full 4-pc bath, making it ideal for extended family or guests. Outside, enjoy the expansive deck overlooking the grounds, and take advantage of the detached Heated & Insulated 3-car garage with R/I Plumbing for all your vehicles, tools, or hobbies. Located just minutes from both Newmarket and Bradford, this home offers easy access to transit, shopping, the Go Station, and major highways 404 and 400, making it a commuter's dream. (id:60626)
RE/MAX Realtron Turnkey Realty


