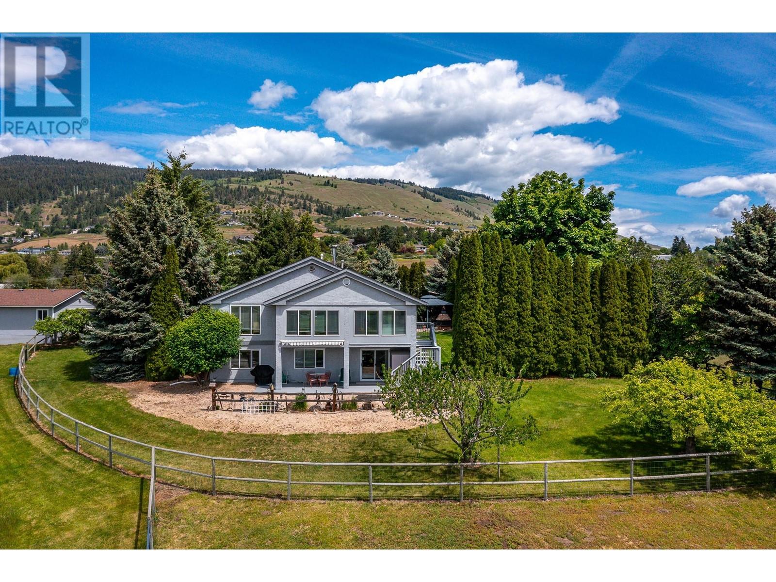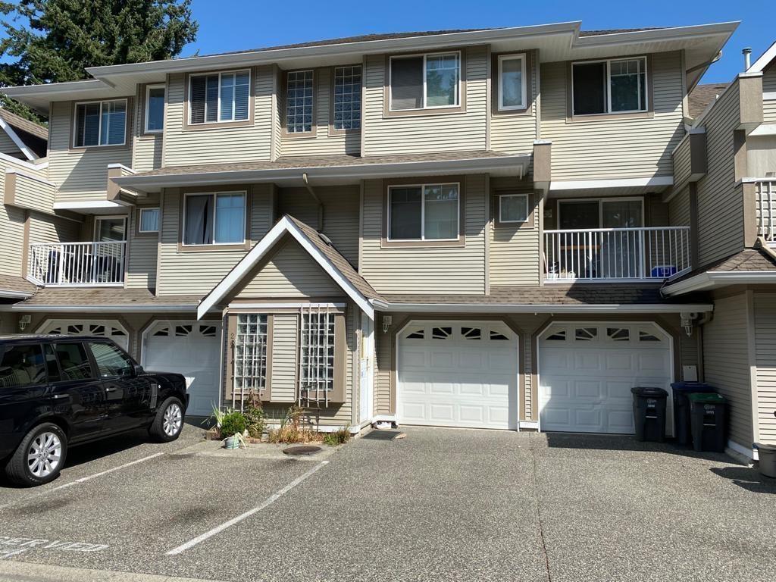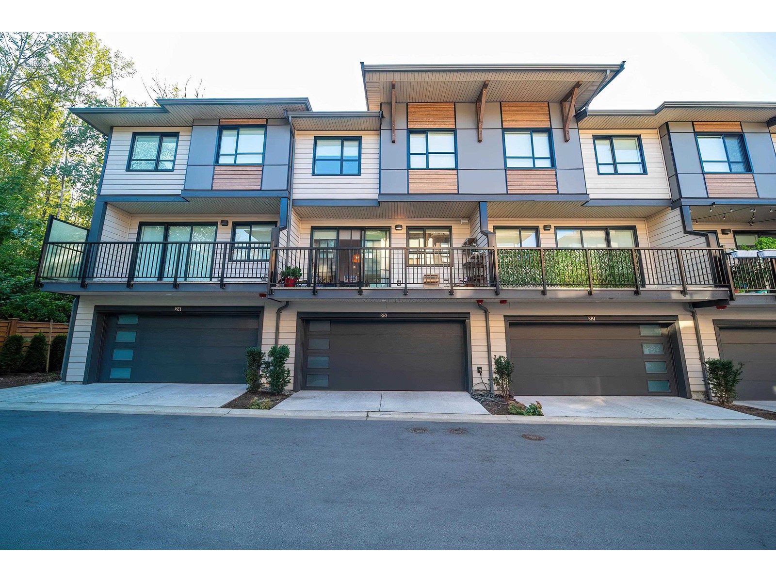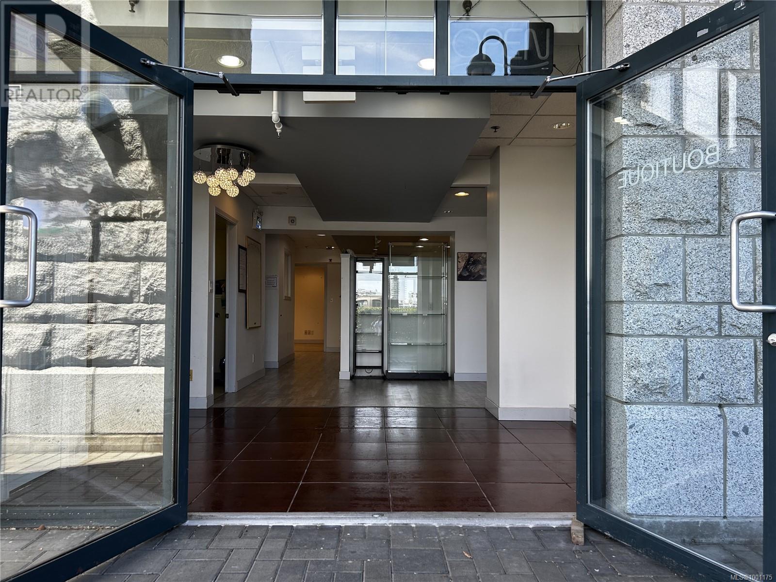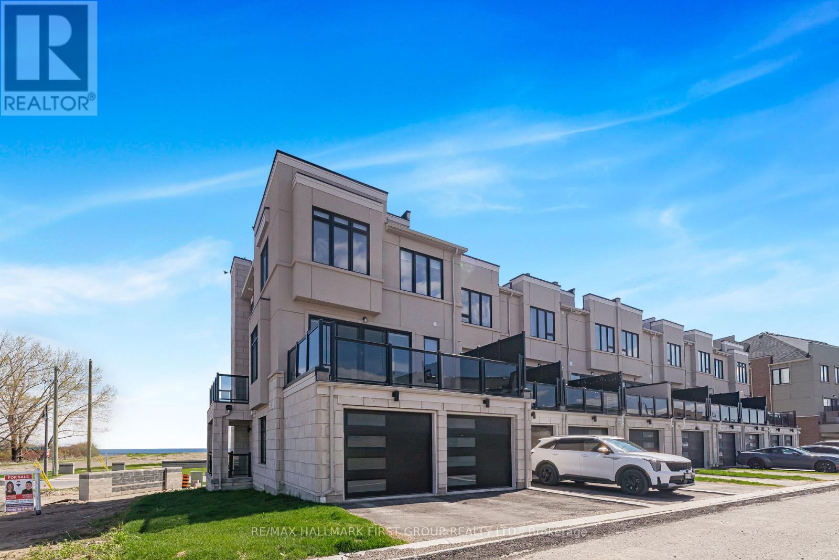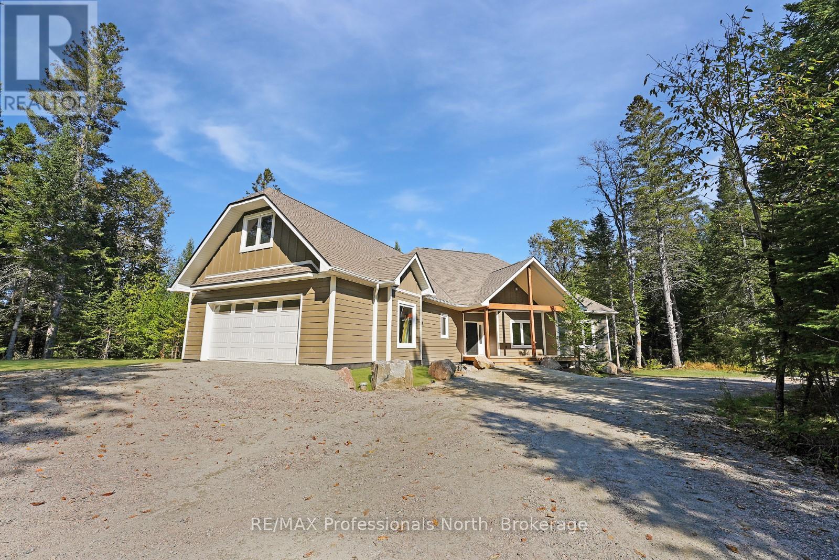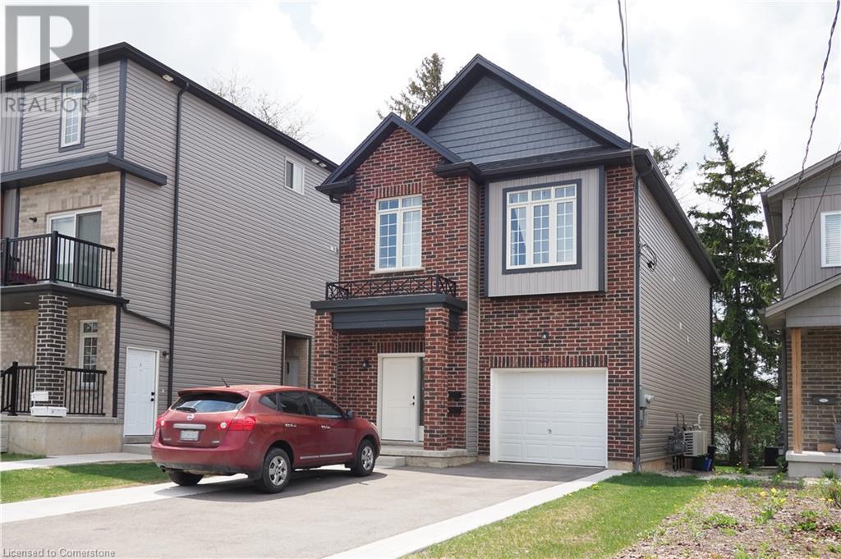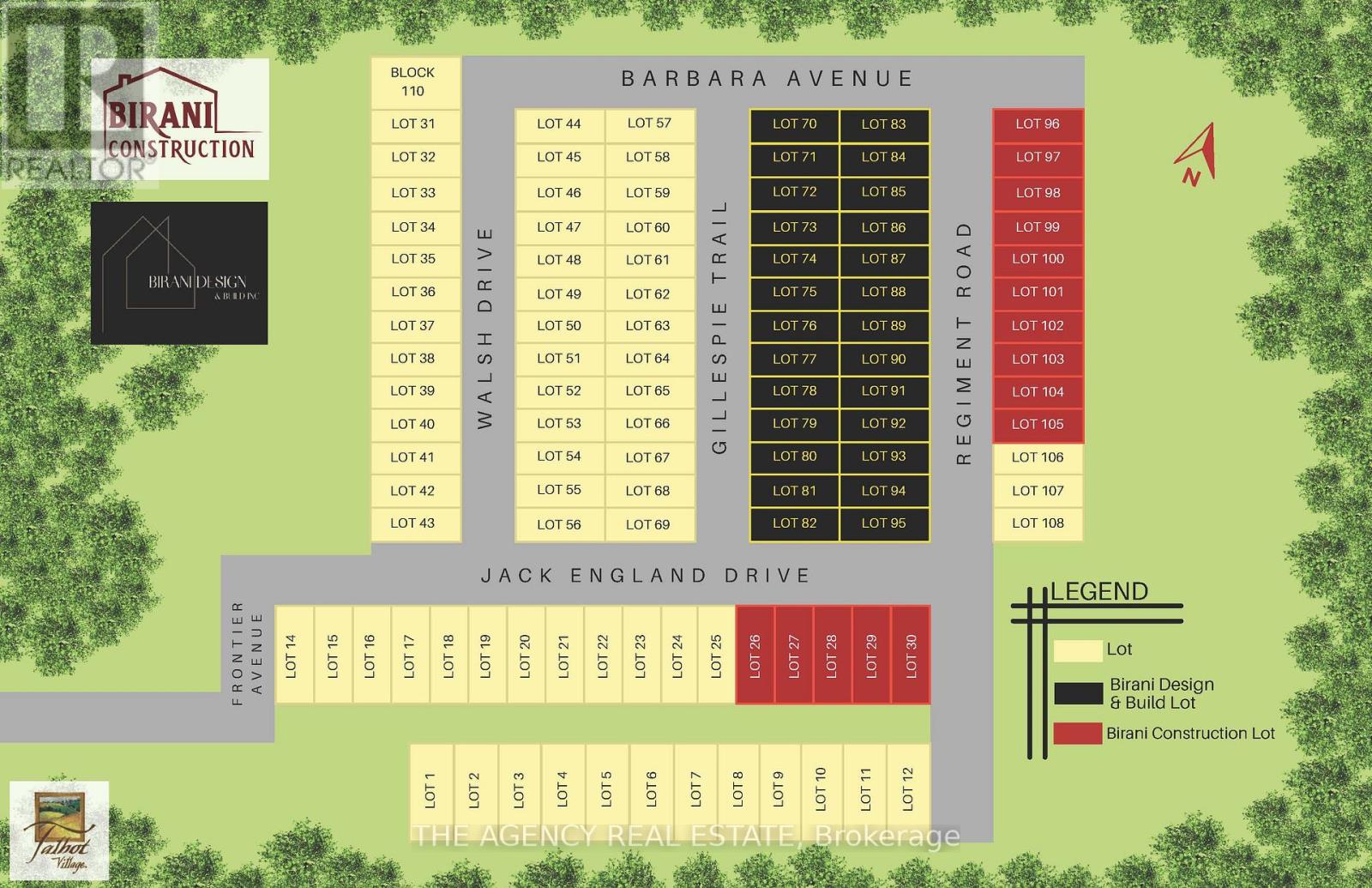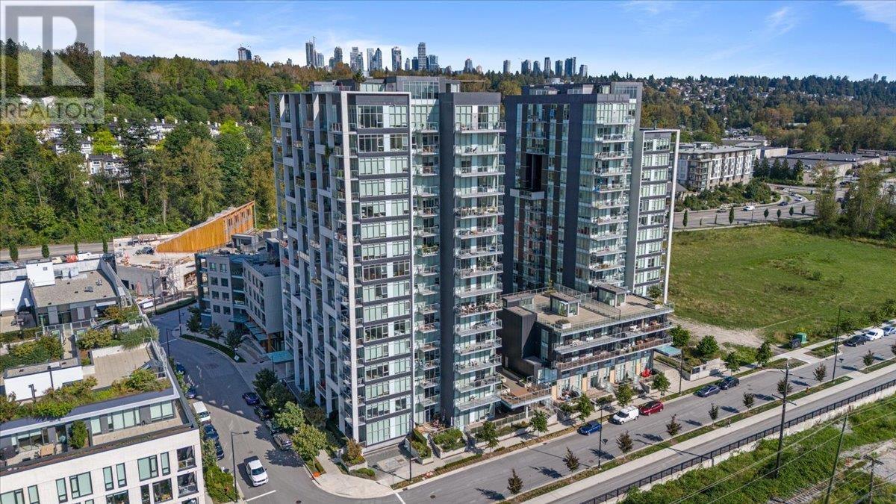9802 Buchanan Road
Coldstream, British Columbia
If it’s time to give your family some room to breathe and play, try out this 2.35-acre property! You will appreciate the mature landscaping, mix of fruit trees and loads of parking! De-stress around the propane fireplace under the gazebo! Fenced and cross fenced for your horse! Utilize the irrigation to grow a mini crop! Let Dad putter and create in the 24’x24’ shop! Sunny and bright- well maintained level entry home with walkout lower level. Three bedrooms, 2.5 baths, formal dining, country kitchen, fabulous sunroom and family rooms on each level. Many windows frame the sweeping valley views. Natural gas heating and central air, gas and wood fireplaces. Double garage. Ideal located in this long-established rural neighborhood of large lots and small acreages. Under 10 mins to schools, beaches, golf and downtown City of Vernon (id:60626)
RE/MAX Priscilla
1505 Tanemura Crescent
Kelowna, British Columbia
Meticulously kept family home priced to sell featuring 5 bedrooms on a quiet street. The family friendly neighbourhood is close to all amenities. Open concept family living on main level with large living room open to the bright kitchen and dining room. Kitchen has stainless steel appliances and a functional island with seating. The built in entertainment wall in living room features gas fireplace. Nice sized deck off kitchen is gas BBQ ready and overlooks the flat back yard. Main floor has 3 bedrooms including the spacious master suite. Lower level has 2 more bedrooms and large family room with walk out access to the fully fenced back yard with room for kids and also large planter beds. Very easy to suite if extra income or multi family situation was needed. (id:60626)
Coldwell Banker Executives Realty
27 8289 121a Street
Surrey, British Columbia
KENNEDY WOODS,CENTRALLY LOCATED!!! Beautiful 3 Level townhouse gives you a feeling of a house which comes with 3 bed & 4 bath PLUS large RECREATION (4th bedroom below with an attached washroom and a separate entrance). Walking distance to Scott Road, Kennedy Trail Elementary School, L A Matheson Secondary School, parks, shops, banks various restaurants, grocers within reach. This complex is centrally located at Queen Mary PARK!! Laminate flooring on main, carpet throughout, TILE in kitchen & washroom, balcony & PATIO and fenced yard space for all your parties. Laundry on main floor. 4 car parking 2 side by side outside and 2 in Garage, Visitor parking & ample car parking on the street . No Rental Restrictions. Pets Allowed. Close to all amenities. New roof in 2024.Call for more info. (id:60626)
Century 21 Coastal Realty Ltd.
23 19918 75a Avenue
Langley, British Columbia
This beautifully designed townhome is situated in Langley's sought-after West Latimer neighbourhood, minutes to Highway 1, top rated schools, and recreation centres make this property an A+ location. This unparalleled 4 Bedroom 3.5 Bath home features an open layout, w/ SS appliances, including a gas range, oversized windows, two-car parking, high-efficiency furnaces. Finishes incl. quartz counters, large decks, spacious primary & spa inspired ensuite. Brand new heat pump installed. (id:60626)
Optim Pacific Realty
102 19 Dallas Rd
Victoria, British Columbia
Located in the prestigious Shoal Point Complex, this 2541 sq. ft. unit offers a prime location in Victoria, just a short walk from downtown and steps to Fisherman's Wharf, coffee shops, restaurants, and the marina. The unit features 7 offices/rooms surrounding an open interior area, with additional unimproved space for storage or expansion of the office/retail space. The rear loading bay adds convenience for various business operations. The zoning allows for a range of uses including retail, offices, restaurants, marine commercial, environmental or information technology, research... The unit is bright with most offices having interior windows, making the space attractive and functional. The unit is vacant permitting immediate occupancy. The unit also available for lease - please see MLS#991677 for details. All sizes are approximate. (id:60626)
Coldwell Banker Oceanside Real Estate
4751 Pearl Road
Champlain, Ontario
Updated bungalow on 109+ acres of treed, farm, orchard, and open field, lot! Send the kids out in the morning and they won't be back until you call them in for dinner! The stone bungalow has only been owned by one loving family since being built and the pride of ownership shines through. Tones of updates in 2023 such as freshly sanded and varnished hardwood floors, well tested, septic pumped, gutters cleaned, kitchen updated, painted a crisp white throughout, and a BRAND NEWAND OWNED HEAT PUMP FURNACE, AC AND HOT WATER TANK!! The living room features a cozy stone fireplace and a big beautiful window with transom. The open kitchen and dining area displays updated cupboards and handles, an authentic farmhouse stove, a bar (with stools included), and sliding door out to the backyard. The rest of the main level is home to 3bedrooms, a 4 piece bathroom with a giant jacuzzi tub, vinyl windows, and laundry (2020). The tall cedar basement is just waiting for your personal touch! (id:60626)
Engel & Volkers Ottawa
835 Port Darlington Road
Clarington, Ontario
Luxury Lakeside Living at Its Finest! This extraordinary corner-unit estate boasts UNOBSTRUCTED LAKE VIEWS almost every angle, including a charming PORCH, spacious DECK, three private BALCONIES, and a spectacular ROOFTOP TERRACE perfect for entertaining or unwinding in serenity. Designed with elegance and comfort in mind, this home offers a PRIVITE ELEVATOR from the ground level to the rooftop, making every floor easily accessible. Inside, enjoy bright and expansive bedrooms, a sleek open-concept kitchen, and seamless flow through the dining and living room - Full of natural light. With TWO LAUNDRY areas (main and third floor). You'll enjoy direct access to scenic trails, lush parks, and breathtaking waterfront views. Just 1 minute from Highway 401, shopping, dining, and all essential amenities. (id:60626)
RE/MAX Hallmark First Group Realty Ltd.
1031 Stothart Creek Road
Dysart Et Al, Ontario
Set on 1.2 acres in the sought-after Stothart Creek community, this home offers the perfect blend of privacy, space, and convenience, just five minutes from Haliburton Village. With 1,900 sq. ft. of open-concept living, the main floor is designed for both comfort and functionality. The well-appointed kitchen features quartz countertops and stainless steel appliances, seamlessly connecting to the bright living and dining areas ideal for family gatherings. The primary suite is a private retreat, complete with a walk-in closet, 5-piece ensuite, and direct access to the back deck. On the opposite side of the home, two additional bedrooms and a full bath offer space for family or guests. This home is built with future potential in mind. The unfinished 1,900 sq. ft. basement is ready for your vision, whether its extra living space, a home gym, or a recreation room. A 5-bedroom septic system is already in place, allowing for future expansion. The oversized double-car garage includes an unfinished loft with a separate entrance, perfect for a studio apartment or workspace. Additional highlights include main floor laundry, multiple deck access points, and a 19x14' Haliburton Room, perfect for enjoying the beauty of the surrounding landscape. Plus, Tarion warranty coverage ensures peace of mind. This is more than a home its an opportunity to create the lifestyle you've been looking for. (id:60626)
RE/MAX Professionals North
35 Belmont Avenue W
Kitchener, Ontario
Legal duplex, purpose built new in 2023. Timeless open concept layouts in both units, outfitted with 9-foot ceilings on all levels, including the finished basement! Each unit features large windows, a private deck and designer kitchen with quartz countertops. Unit #1 comprises 2 beds, 1.5 baths with outdoor parking. Unit #2 comprises 2 beds, 1 bath with garage and outdoor parking. Each unit is self-contained with its own furnace, air conditioning, hot water tank and thermostat. Each unit is separately metered and tenants pay their own utilities. This is the perfect property for anyone looking for a mortgage helper, in-law setup or turnkey investment! (id:60626)
Century 21 Heritage House Ltd.
1200 - 700 Kipling Avenue
Toronto, Ontario
Tee Up Social is one of Toronto's premier indoor golf simulator lounges, offering a top-tier experience for golf enthusiasts year-round. With seven fully equipped simulator bays and an eighth ready to launch, the business combines cutting-edge technology with comfort and style.As a licensed venue complete with a bar and kitchen, Tee Up Social is the ideal destination for parties, events, and corporate gatherings. The operation adapts seasonally, running as a full-service venue during the winter and transitioning to an automated model in the summer months. This smart, seasonal structure allows for a hands-off approach during the warmer season, significantly reducing operating costs by eliminating the need for staff while still generating revenue. The business boasts excellent net operating income and a loyal customer base that values the high-end experience. Located in a high-traffic area with plenty of parking and a highly favorable lease at just $18,000 gross (including TMI, hydro, gas, and water), this is a rare turnkey opportunity. With 2 + 5 + 5 years remaining on the lease and premium equipment already in place, Tee Up Social is perfectly positioned for an owner-operator or investor looking for a profitable, low-maintenance venture in the sports and entertainment space. (id:60626)
Royal LePage Signature Realty
3148 Gillespie Trail
London South, Ontario
Now Selling Pre-Construction Opportunity in Talbot Village! Discover The McLaren by Birani Design Build, an exceptional pre-construction home offering 2,305 sq. ft. of thoughtfully designed living space in one of London's most desirable communities. This modern two-storey layout includes 1,108 sq. ft. on the main floor and 1,197 sq. ft. on the upper level, giving future homeowners the flexibility to customize finishes and upgrades to suit their lifestyle. Designed with a focus on functionality and elegance, The McLaren delivers spacious open-concept living, quality craftsmanship, and timeless curb appeal. Located in the heart of Talbot Village, this growing family-oriented neighbourhood is surrounded by convenient amenities such as shopping centres, parks, walking trails, and the upcoming White Pine Elementary School (opening September). With quick access to the 401 and 402 highways, top-rated schools, and a peaceful suburban atmosphere, Talbot Village is the ideal place to build your dream home. Don't miss this chance to secure The McLaren at the pre-construction stage and personalize your future home in a thriving, established community. Contact us today for floor plans, pricing, and available lots. (id:60626)
The Agency Real Estate
901 8570 Rivergrass Drive
Vancouver, British Columbia
Welcome to AVALON PARK 2 by Westgroup. Must see. South facing 3 beds, 2 full bath family home that look out to the Fraser River. Open concept floorplan with beautiful kitchen cabinets, SS Jenn Air appliances, gas stove and quartz counter top. A/C and heat are included in strata fee. Building amenities include the 3-storey SkyBar & Skylounge with kitchen & dining space, patio level garden lounge with kitchen, playground & 2 share fitness room. between Avalon park 1 & 2. Enjoy walking and biking along the 6.6 km Fraser river water front pathway, park and much more. steps away from grocery, Shopper Drug Mart, restaurants, everything wine and bar. Book your appointment today!! OPEN HOUSE SUNDAY June 1. 2-4PM (id:60626)
Grand Central Realty

