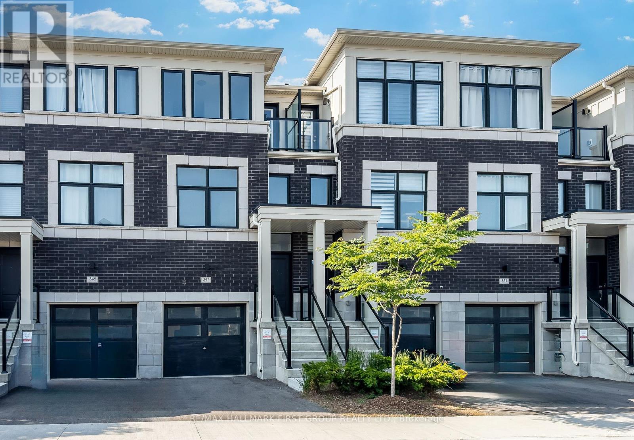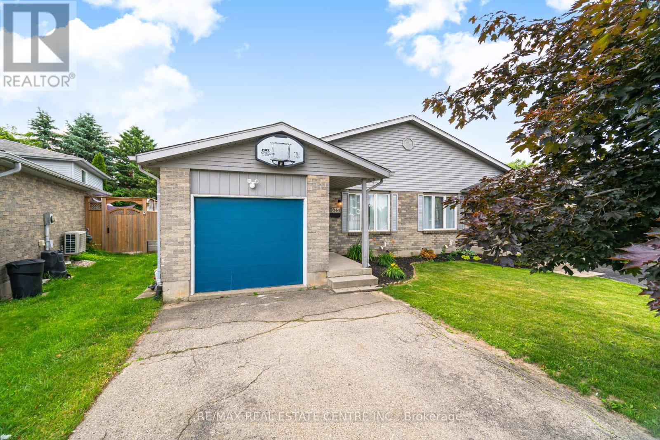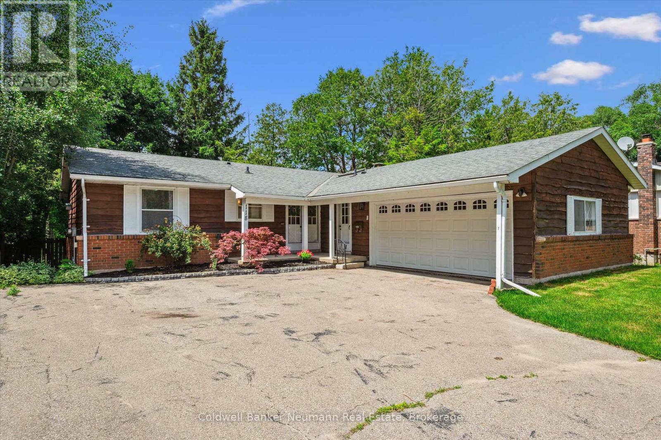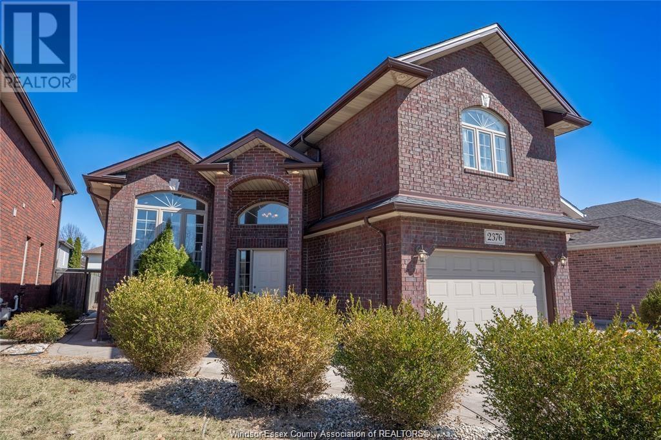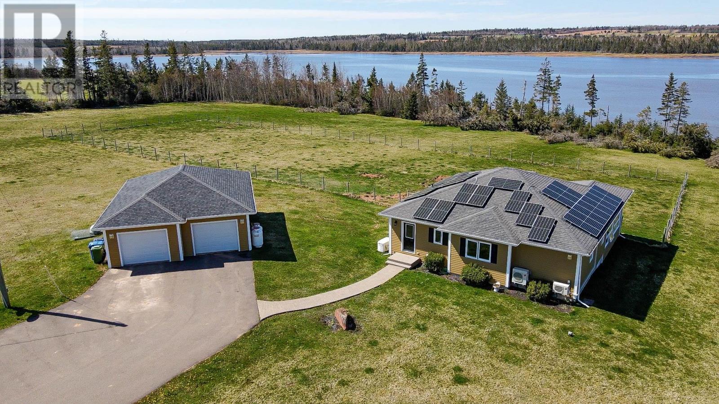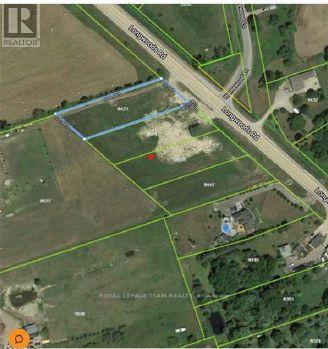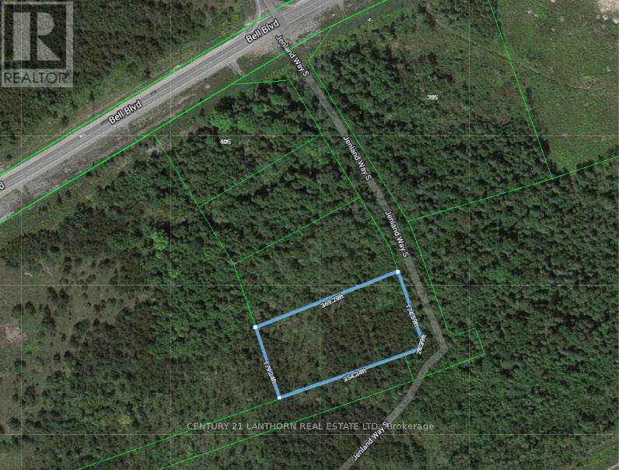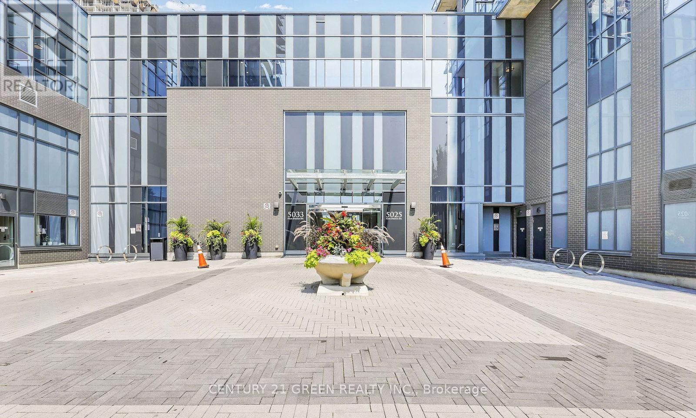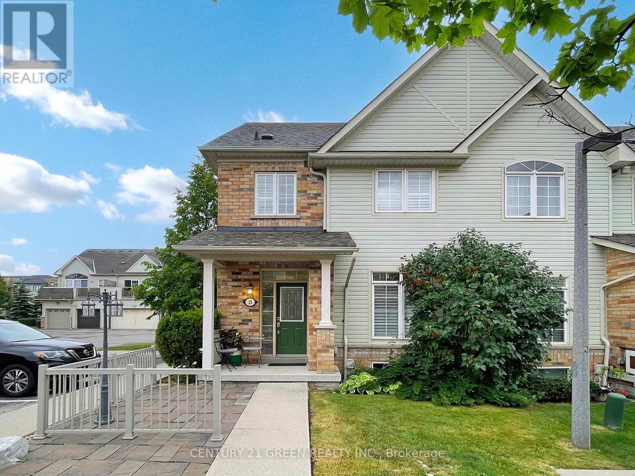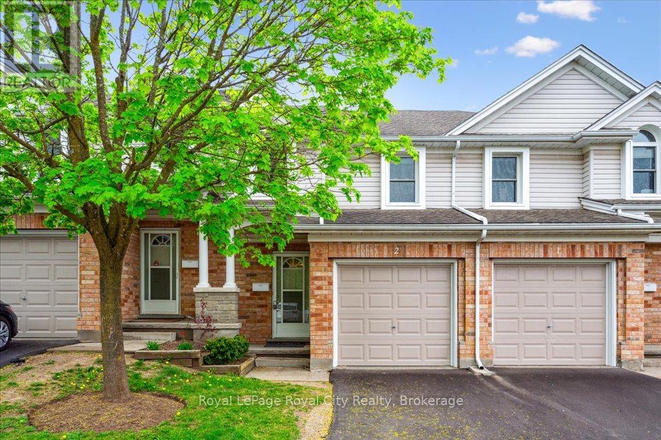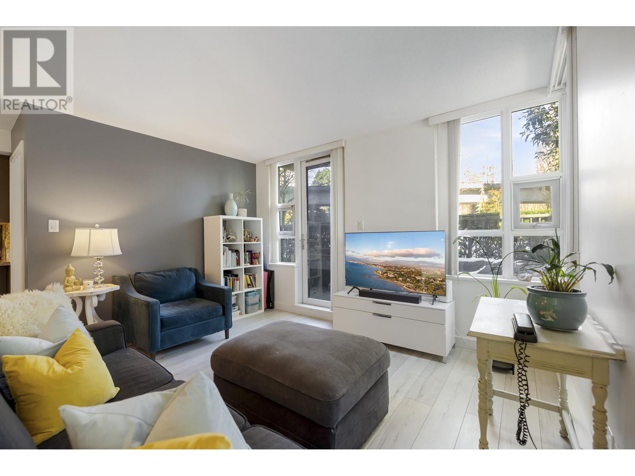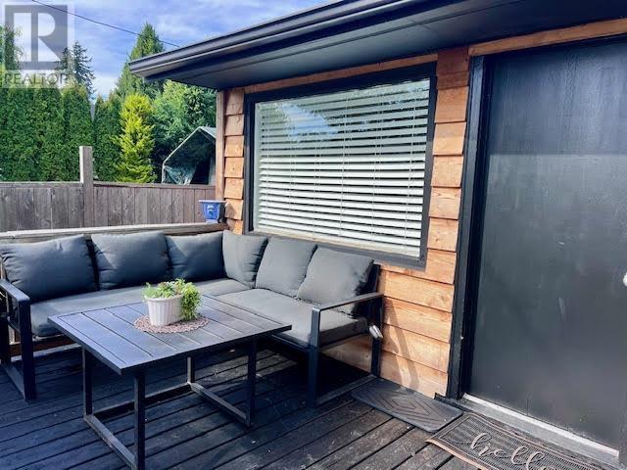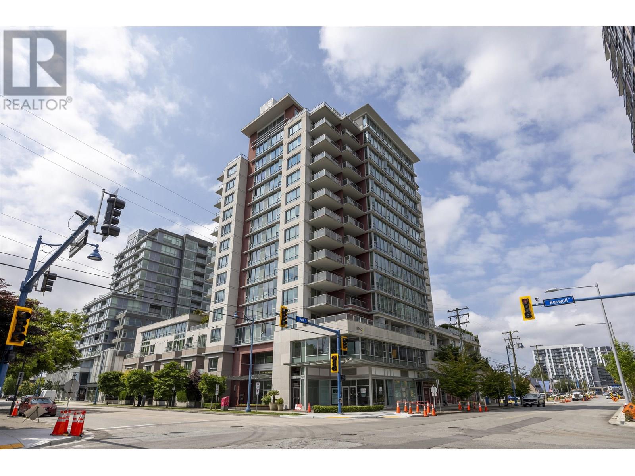347 Okanagan Path
Oshawa, Ontario
Welcome to this stunning Newly Built townhome by Marlin Spring, nested in the sought-after Donevan community. Spanning three levels, this bright and spacious 4 bedroom, 4 bathroom home features an open concept layout with sleek wood floors and large windows that flood every room with natural light. The upgraded kitchen boasts stainless steel appliances and modern finishes, with a walkout to private deck - perfect for entertaining! Oak staircase leads to spacious bedrooms, including one with its own balcony, offering a peaceful retreat! Two ensuite bathrooms. Freshly painted and equipped with a 200 AMP electrical panel to meet today's modern power needs. Located close to new schools, parks, shopping, transit/Go station and Hwy 401, this is a perfect blend of comfort, convenience and modern living! (id:60626)
RE/MAX Hallmark First Group Realty Ltd.
182 Commercial Street
Welland, Ontario
Introducing a modern new build offering 1,260 sq ft of thoughtfully designed living space, perfectly suited for families, investors, or those seeking multigenerational living. This turnkey home features an open-concept layout with premium finishes, 10ft ceilings, a bright and spacious kitchen, a large living area, and two generously sized bedrooms on the main floorincluding a luxurious 4 piece bath and powder room. The standout feature is the completely finished 9ft ceiling basement with a private entrance, offering incredible income potential or a private space for extended family. Complete with 3 bedrooms, 3-piece bathroom separate laundry hook-ups, living and a wet bar. With energy-efficient construction, a single-car garage, and a prime location close to schools, parks, shopping, and public transit, this property offers both comfort and opportunity. The property has potential to become a legal duplex with separate electrical panel and meter. Don't miss this exceptional investment opportunity or your next place to call home.-- schedule your showing today! (id:60626)
Exp Realty
182 Commercial Street
Welland, Ontario
Introducing a modern new build offering 1,260 sq ft of thoughtfully designed living space, perfectly suited for families, investors, or those seeking multigenerational living. This turnkey home features an open-concept layout with premium finishes, 10ft ceilings, a bright and spacious kitchen, a large living area, and two generously sized bedrooms on the main floor—including a luxurious 4 piece bath and powder room. The standout feature is the completely finished 9ft ceiling basement with a private entrance, —offering incredible income potential or a private space for extended family. Complete with 3 bedrooms, 3-piece bathroom separate laundry hook-ups, living and a wet bar. With energy-efficient construction, a single-car garage, and a prime location close to schools, parks, shopping, and public transit, this property offers both comfort and opportunity. The property has potential to become a legal duplex with separate electrical panel and meter. Don’t miss this exceptional investment opportunity or your next place to call home.—schedule your showing today! (id:60626)
Exp Realty
646 - 2501 Saw Whet Boulevard
Oakville, Ontario
Welcome to this Brand New Never Lived-In Luxury Condo in Oakville's prestigious Glen Abbey neighborhood! This exquisite 1+1 is located on the 6th floor. A private balcony space is ideal for unwinding after a busy day. To add a bonus you will own a locker and a private parking space. The condo is elegantly appointed with high-end finishes, smart technology, and stylish upgrades, including tiled backsplashes, and a sleek kitchen island with quartz countertops crafted for modern living and elegance. Nestled within the exclusive Saw whet Condos, this 6-story mid-rise boasts world-class amenities such as a breathtaking rooftop terrace, a state-of-the-art fitness center, a serene yoga studio, co-working lounges, and vibrant party room for an ideal entertaining space. Its prime location offers easy access to scenic parklands, top-rated schools, Bronte GO station, and major highways, providing the perfect balance of modern convenience and tranquil surroundings. Additional features include: Electric Car Rental available on-site for eco-friendly transportation, 1valet App for seamless property management and communication, allowing you to book your moving corridor, elevator, amenities, and manage guest access, 24/7 Concierge service for your convenience, and a Pet wash Station to keep your furry friends clean. Experience the perfect blend of luxury and convenience-schedule your private tour today and discover all that this exceptional condo has to offer! (id:60626)
Homelife Silvercity Realty Inc.
635a Rummelhardt Drive
Waterloo, Ontario
Welcome to this Beautiful 4 bedroom 4 level semi detached home in the family friendly Upper Beechwood neighborhood! Close to public and catholic schools,* University of Waterloo* *Wilfrid Laurier University*, parks, recreation centre and public transit. Within 2kms of boardwalk shopping Centre and Costco. Well lit and spacious like a detached home, large windows throughout, separate family room on the third level overlooks the backyard! (id:60626)
RE/MAX Real Estate Centre Inc.
100 Union Avenue
Scugog, Ontario
Renovators Dream in a Prime Mature Neighbourhood with a Finished Basement and Separate Entrance! This raised bungalow offers incredible potential in a sought-after, well-established neighbourhood, just a short walk to town. Whether you are looking to renovate and modernize, add income potential, or build your dream home, this property is a must-see! The main floor features: 2 bedrooms, 4-piece bathroom, spacious living and dining area with origional hardwood floors and a functional kitchen overlooking the backyard. The finished basement has a separate walkout entrance, making it ideal for an in-law suite or rental unit. It includes: A bedroom, comfortable living room, eat-in kitchen and a newly designed, professionally finished 3-piece bathroom with a glass shower enclosure.Set on a generous lot, this home offers endless possibilities: move in as-is, renovate to taste, or start fresh with a custom build. With solid bones, a fully separate lower level, it is a fantastic investment in a thriving location. Bring your vision and unlock this homes full potential! Key updates include:high-efficiency hot water boiler system (approx. 4 years old) very economical to run. Newer windows on the main floor (approx. 3 years old), Bell 5G Internet. Roof replaced in 2018 with eavestrough guards (on both house and shed). (id:60626)
Right At Home Realty
330 Colebrook Road
Stone Mills, Ontario
Embrace the charm of a bygone era in this beautifully restored 3-bed, 2-bath home, nestled along the serene Napanee River in Colebrook. This striking 1 3/4 story residence masterfully blends modern upgrades with rich historic character. As you step through the front door, high ceilings and large bright windows welcome you, showcasing the original architectural features that define a home built in 1875. The living room features original pine flooring and a stunning tin-embossed ceiling. The kitchen stands as a culinary masterpiece, boasting granite countertops, built-in, stainless-steel appliances, a wood-burning fireplace, a central island, and a cozy kitchen nook. The mudroom, with its built-in cabinetry, coat closets, oodles of storage and utility sink, offers convenient access to your yard with two exits. The captivating 3-season sunroom adorned with hand-scraped hardwood floors, is an idyllic space for relaxation on rainy spring days or to simply enjoy a book or morning coffee. The main floor also includes a formal dining room, a laundry room, and a bedroom with generous closet space and a 2-pc ensuite. Ascend to the second floor, enhanced by striking large-plank pine flooring, where you'll discover two bright large bedrooms, both featuring walk-in closets, along with an immaculate 4-pc bathroom. Outside, the property boasts an oversized 2-car garage, spacious rear deck with propane BBQ hookup, large garden outbuilding, and beautiful gardens, inviting you to create unforgettable memories with family & friends on warm summer evenings. Watch the children jump from the bridge into the mill pond all summer long, and hear the soothing sound of water flowing over the dam every day. Conveniently located adjacent to a beautiful conservation park, steps to the Napanee River, minutes from the Cataraqui Trail and the village of Yarker, and a mere 20-minute drive from both Kingston and Napanee. Don't miss your chance to experience the perfect fusion of past and present! (id:60626)
Royal LePage Proalliance Realty
118 Moccasin Drive
Waterloo, Ontario
Welcome To 118 Moccasin Drive, Waterloo Located In The Desirable Sugar Bush Neighbourhood, This Well-Maintained Bungalow Sits On A Quiet Crescent Surrounded By Mature Trees And Family-Friendly Charm. Set On A Spacious 53 x 152 Ft Lot, It Offers Fantastic Curb Appeal With A Lush Lawn, Oversized 6-Car Driveway, And A 2-Car Garage. Just Minutes From The Expressway, Uptown And Downtown Waterloo, Top-Rated Schools, Universities, And Parks Including The Stanley Park Conservation Area Only 10 Minutes Away. Step Inside To A Bright And Open Main Floor Featuring A Large Entryway, Generous Living/Dining Area With A Beautiful Bow Window, And A Walkout To The Deck And Private Backyard Perfect For Entertaining Or Pets. The Kitchen With Skylight And Stainless Steel Appliances Flows Into A Cozy Family Room With A Stunning Stone Gas Fireplace. The Main Level Offers 3 Bedrooms And 1.5 Bathrooms, Including A Convenient Full Bathroom Near The Mudroom/Laundry Area With Access To The Garage. Downstairs, The Finished Basement Nearly Doubles The Square Footage And Features A 2-Bedroom In-Law Or Accessory Suite With A Separate Walk-Up Entrance, A Large Living Area, 3-Piece Bathroom, Cold Cellar, And Shared Laundry. Theres Also Rough-In For A Full Kitchen (All Outlets And Plumbing Are Ready), Plus Additional Space For An Office Or Small Rec Room Plenty Of Flexibility For Multigenerational Living Or A Mortgage Helper. Notable Updates: Furnace (2025), A/C (2016) Garage Door (2016) Water Softener (2025) Roof (2012) All Bathrooms Recently Updated & Freshly Painted Throughout, Including Basement. This One-Of-A-Kind Home In A Prime Waterloo Location Is Ready For Its Next Chapter. Schedule Your Private Showing Today! (id:60626)
Coldwell Banker Neumann Real Estate
2376 Askin
Windsor, Ontario
Welcome to this meticulously maintained raised ranch with bonus room offering an ideal blend of comfort, space, and versatility in the highly desirable Dominion area of South Windsor. Perfectly suited for multi-generational living, rental income, or simply extra room to grow, this home features two kitchens, two laundry units, and ample living space throughout. The upper level boasts 3 spacious bedrooms and 2 full washrooms, including a large master suite. The living and dining areas are bright and inviting, creating a perfect atmosphere for both family living and entertaining. The fully finished lower level offers 2 additional bedrooms and a full washroom, making it perfect for a mother-in-law suite or a potential rental unit. With a separate grade entrance, this space is both private and functional, providing convenience and independence. Located just moments away from some of Windsor’s best schools, places of worship, shopping, and local parks, this home truly has it all. (id:60626)
Lc Platinum Realty Inc.
330 Davis Drive
Newmarket, Ontario
Great investment opportunity in prime location! The property is vacant land, approx. 0.176 acres with easy access to transit and amenities. Zoned as Mixed Use (MU1), Designated as Urban Centre in Official Plan and as Mixed Use in Newmarket Urban Centres Secondary Plan. The Property is being sold as is, where is. Purchaser responsible to conduct its own due diligence. Pre-existing Right of First Refusal. Purchaser will be responsible to incur costs related to establishing an operational access point from Davis Drive. *For Additional Property Details Click The Brochure Icon Below* (id:60626)
Ici Source Real Asset Services Inc.
102 Patti Lane
Fort Augustus, Prince Edward Island
Beautiful Water Front Retreat situated on the Hillsborough River approximately 15 minutes east of the capital city of Charlottetown. This idyllic setting has approximately 700 feet of river frontage. The property features hardwood and ceramic flooring throughout, entertain in the beautiful kitchen with custom built cabinets and a center island, The large great room features huge windows that overlook the water, 2 good size bedroom and 2 bathroom, a mud room, laundry and a private gym area. This property also features a large 3 car garage and work area. Relax on the waterside deck and watch river go by or you can enjoy the river with a kayak or canoe. The 8 acres gives you ample space and privacy. Includes; Fridge, stove, microwave, dishwasher, Bar fridge, Bar chairs, two Propane tanks, Generact. Bowflex treadmill, robotic window cleaner. (id:60626)
Royal LePage Prince Edward Realty
230 Mississaga Street W
Orillia, Ontario
Welcome To 230 Mississaga St, A One-Of-A-Kind Century Home, Masterfully Reimagined As A Contemporary Classic. Perfectly Positioned Just Steps From Soldiers Memorial Hospital And At The Doorstep Of Orillia's Vibrant Downtown Core, This Home Offers Unparalleled Access To Fine Dining, Boutique Shopping, And The Stunning Natural Beauty Of Orillia's Waterfront. From The Moment You Arrive, You'll Notice The Care And Craftsmanship That Define This Property. Thoughtfully Updated And Styled To Highlight The Character That Lives On In Every Detail, The Home owner Has Curated A Timeless Setting That Feels Both Elegant And Inviting. Recent Updates Include Landscaping (2024), A Concrete Walkway And New Front Door (2021), Blown-In Attic Insulation (2023), Updated Furnace (2018), Tankless Water Heater, Updated Water Softener, And A/C (2019) Ensuring This Home Is As Functional As It Is Beautiful. Step Inside To A Fully Turn-Key Home, Where Historic Charm Meets Contemporary Upgrades. Original Features Blend Seamlessly With Modern Finishes, Creating Warm And Sophisticated Living Spaces Ready To Be Enjoyed. Outside, The Magic Continues. Nestled On A Rare, Tree-Covered Lot Backing Onto A Babbling Brook, The Backyard Offers A Private, Storybook Setting Ideal For Summer Gatherings Or Quiet Reflection. With Ample Space And Access, The Lot Also Presents An Incredible Opportunity To Add A Detached Garage Or Carriage House To Further Enhance The Property. This Is More Than A Home It's A Lifestyle. Don't Miss Your Chance To Own A Piece Of Orillia's History, .Beautifully Updated For Todays Living. Close proximity to the following locations: Orillia Soldiers Memorial - 130 Metres, Costco - 4.3 km, Highway 11 - 1.8 km, Downtown - 750 Metres, Couchiching Beach - 2.2 km, Lake Head University - 3.9km (id:60626)
RE/MAX Hallmark Chay Realty
2822 Line 34 Line
Perth East, Ontario
Tucked away on just under half an acre, this delightful property offers privacy galore and all the space a growing family could need just minutes from shopping and amenities in Stratford. The beautifully updated white kitchen (2020) features stainless steel appliances, breakfast bar, and opens seamlessly to the welcoming family room with smooth ceilings, pot lights, and a stunning stone wall showcasing a built-in wood-burning stove. New windows (2020) in the kitchen and living room flood the space with natural light, while oak hardwood flooring runs through the living room and 2 bedrooms for a warm, carpet-free interior. Step outside to a spacious vinyl deck overlooking the large backyard perfect for entertaining. Enjoy summer days in the fully enclosed inground pool area, gather around the bonfire pit, or let the kids enjoy the large play set. The main bath includes a corner jacuzzi tub and separate shower, adding comfort and style. A 17' x 31' detached garage (6 years old) is heated with gas and offers 100-amp service, while the home itself features 200-amp service. The full, unfinished basement provides endless potential for future living space. With thoughtful updates, peaceful surroundings, and family-friendly features, this home truly has it all! (id:60626)
Peak Select Realty Inc
8473 Longwoods Road
London South, Ontario
This nearly 1-acre property (0.98 acres) in the growing Lambeth area of London is an excellent opportunity for both personal or investment use. the lot is graded for a walkout basement design, with a well on-site that meets all city requirements, and gas and hydro ready at the road. Located just 5 minutes from highways 401/402, and close to great elementary and secondary schools, this property combines convenience with growth potential. NOTE: A building permit for a multi-unit triplex has already been obtained, so construction can begin immediately for those interested in building the triplex. (id:60626)
Royal LePage Team Realty
236 - 1145 Journeyman Lane
Mississauga, Ontario
Location, Location, Location! Welcome to Unit 236 The Clarkson. This Beautiful 2-Storey Condo Townhome is Everything a Commuter Could Ask For! Newly built in 2022 this Spacious and Modern Condo Town is Just STEPS Away From Clarkson GO with Easy Access to Mississauga MiWay Public Transit & Only 26-Min Express GOTrain Ride to Downtown Toronto's Union Station. The Unit Boasts 1095 sqft of Living Space including TWO Private Balconies. Several Upgrades include Hardwood floors, Quartz Countertops and Large Kitchen Island. 2 Bedrooms, Great for a Small Family Looking for a Place To Call Home. Primary bedroom Includes A 3-Piece Ensuite w. Shower, Study Nook & Private Balcony. Second Bedroom is Spacious with Access to a 4-piece Bath. Main Floor includes An Open Concept Living & Dining Area, 2Pc Powder Room and Main Floor In-Suite Laundry. Don't Miss Out, Book A Showing Today! Offers Anytime. (id:60626)
Royal LePage Real Estate Associates
Lot D Jenland Way S
Belleville, Ontario
Attention developers! 1.58 acre vacant commercial lot in the Bell Blvd corridor on the West side of Belleville. This property lies directly across the street from Shorelines Casino and Town Place Suites. Bell Blvd has recently undergone widening to 4 lanes and other upgrades. The businesses located on this parcel will be visible to consumers with destinations along Bell Blvd as well as traffic making use of Bell Blvd to access the 401. Municipal services available at lot line. Zoning permits building size up to 29,000sf. (id:60626)
Century 21 Lanthorn Real Estate Ltd.
2007 - 5025 Four Springs Avenue
Mississauga, Ontario
Welcome to Unit 2007 A Rare, One-of-a-Kind Corner Suite!. This bright and spacious 2-bedroom + den, 2-bathroom unit offers stunning panoramic views of the city through floor-to-ceiling windows. Featuring 9 ft ceilings, a modern open-concept kitchen with quartz countertops and stainless steel appliances.. Located near the elevator for extra convenience. Enjoy natural light throughout, sleek finishes, and a den perfect for a home office or additional living space. Comes with two side-by-side parking spots and one locker which are also close to elevator. Ideally situated near Highways 401, 403, and 410, and just steps to the upcoming Hurontario LRT. Only minutes from Square One Shopping Centre, top-rated restaurants, shops, entertainment, and more! Lovingly maintained by the original owner this is luxury living in one of Mississauga's most sought-after communities. Includes excellent in-house amenities such as a 24-hour concierge, indoor swimming pool, Gym, Yoga Room, Hot tub, Party Room, Billiards, Kids' room, Theatre room, Outdoor Terrace with BBQ Area, Library & much more! Don't miss this incredible opportunity! (id:60626)
Century 21 Green Realty Inc.
25 Wicker Park Way
Whitby, Ontario
Welcome to 25 Wicker Park Way, a charming, move-in ready corner townhome with low maintenance in the heart of desirable Pringle Creekcommunity. Ideally situated near top-rated schools, scenic parks, shopping (No Frills, Shoppers, Tim Hortons), public transit and quick access toHighways 401, 407, and 412, short walk to the the community centre, and the luxurious Thermea Spa.A well Cared Home, Perfect for your loved ones. Convenient double car garage accessible from main floor. Functional main floor bedroom with 3 piece washroom offering flexibility for guests, in-laws, or a dedicated home-office. Upstairs, your soaring cathedral ceiling opens the space with natural light. The kitchen is complete with updated appliances and a breakfast bar, flowing seamlessly into the dining and family areas to create a central hub for everyday living. A second bedroom and another 4-piece washroom are also on this level, providing comfort and privacy for family or your visitors.Basement is your personal retreat with an entertainment or office space or bedroom with a full washroom and a gym room.Do not miss the opportunity to call this your home. (id:60626)
Century 21 Green Realty Inc.
2 - 66 Rodgers Road
Guelph, Ontario
Welcome to Hartsland Hollow - one of Guelphs most convenient and family-friendly communities! It doesnt get better than 66 Rodgers Road, just steps to shopping, parks, trails, top-rated schools, and public transit. This impeccably maintained 3-bedroom townhome offers 1,776 sq ft of total living space, including a finished lower level. The open-concept main floor is perfect for entertaining, with a functional kitchen and bright living and dining areas that walk out to your private rear yard. Upstairs, the generously sized primary suite features double closets and plenty of room for a sitting area, work-from-home setup, or even your Peloton. Two additional bedrooms and a spacious 4-piece bathroom complete the upper level. Downstairs, you'll find a versatile finished basement with a recreation room, laundry area, and plenty of storage. Families will love the shared courtyard with a play structure just steps away. Whether you're looking for a place to call home or a smart investment opportunity, Hartsland Hollow is a well-managed condo community where pride of ownership shines. (id:60626)
Royal LePage Royal City Realty
701 - 355 Rathburn Road E
Mississauga, Ontario
Absolute show-stopper! Corner Unit! A rare gem for anyone craving the spacious feel of a townhome with the ease of condo living! Step into this stylish and functional 3-bedroom, 2-bath corner suite in the highly desirable Rathwood community. Boasting 1,160 sq. ft. of sun-soaked, southwest-facing living space with stunning, unobstructed 7th-floor views of the Mississauga skyline, this stylish unit checks all the boxes. Enjoy 2 coveted parking spots, generous storage solutions, and custom built-in cabinetry throughout. The sleek, upgraded kitchen and modern flooring elevate the space, while the layout is perfect for effortless entertaining or laid-back living. Just minutes from parks, transit, major highways, and Square One, this condo is where smart design meets ultimate convenience. Welcome home. (id:60626)
West-100 Metro View Realty Ltd.
58 Langlaw Drive
Cambridge, Ontario
Charming Family Home on a Desirable Corner Lot! Pride of ownership shines throughout this beautifully maintained, move-in ready home, perfectly situated in a sought-after neighborhood. Set on a fully fenced corner lot, this lovely property offers comfort, style, and outdoor living at its finest. Step inside to find a cozy living room with a welcoming fireplace, an open-concept dining area, and a spacious, functional kitchen all appliances included. A convenient 2-piece powder room completes the main level. Upstairs, you'll find 3 generous bedrooms, including a primary suite with a walk-in closet and a full bathroom. The finished basement offers additional living space ideal for a rec room, home office, or playroom. Outside is where this home truly shines: a large backyard designed for entertaining, featuring a 2020-built deck with a covered outdoor kitchen, a pergola, hot tub with gazebo, and plenty of room to relax or host family and friends. The attached single-car garage provides added convenience. This is the perfect place to raise a family and make lasting memories just move in and enjoy! (id:60626)
Exp Realty
302 2200 Douglas Road
Burnaby, British Columbia
AMAZING NEW PRICE! Welcome home to AFFINITY BY BOSA. This INCREDIBLE 2 bed/ 1 bath residence exudes both form & function + offers one of the best floorplans in the building. Quality finishings throughout; S/S appliances, upgraded laminate flooring, granite countertops and oversized windows. Large 200 SF PRIVATE PATIO leading to the EXTENSIVE courtyard, perfect for BBQ´s + entertaining! The open concept layout also features a split bdrm plan. Affinity offers resort like amenities, gym, bike storage, and a one-of-a-kind Japanese Zen Garden, . The tower is primely situated close to Brentwood Town Centre, Whole Foods, and myriad of restaurants, hwy access and only 15 mins to DT. New School + park coming soon. Outstanding value with super low strata fees $354.87. (id:60626)
Royal LePage West Real Estate Services
716/718 Hillcrest Road
Gibsons, British Columbia
Discover a prime investment opportunity in the heart of Gibsons. This side-by-side duplex offers versatility & steady income, currently generating $3,350 per month. Dual Income Potential: Each unit is a 1-bedroom suite, with one featuring its own laundry facilities. Flexible Living Options: Live in one unit & rent out the other, continue with long-term tenants, or explore vacation rental possibilities. South-facing with a small ocean view, parking for four vehicles + a large partially fenced backyard with simple landscaping. R3 zoning allows for multiple residential uses. Conveniently located, this one-story duplex is larger than it appears and offers a prime location. The larger suite could be available immediately, providing flexibility for various investment strategies. (id:60626)
RE/MAX City Realty
809 6733 Buswell Street
Richmond, British Columbia
Welcome to this bright and well-maintained 8th-floor condo across from Richmond Centre! This 870 sq.ft. south-facing unit features a smart layout with two bedrooms on opposite sides for added privacy. Enjoy year-round natural light and views of a lush podium garden. Walk to Richmond Centre, Public Market, Lansdowne Mall, City Hall, Library, Minoru Park, and SkyTrain. Recent updates include a newer washer/dryer, range hood, stainless steel dishwasher, and waterproof flooring. Ideal for investors or a comfortable home! Offers collected on July 07th 2025 at 2:00pm. Open House Jun.28/29 and Jul 5/6 2-4pm (id:60626)
Nu Stream Realty Inc.

