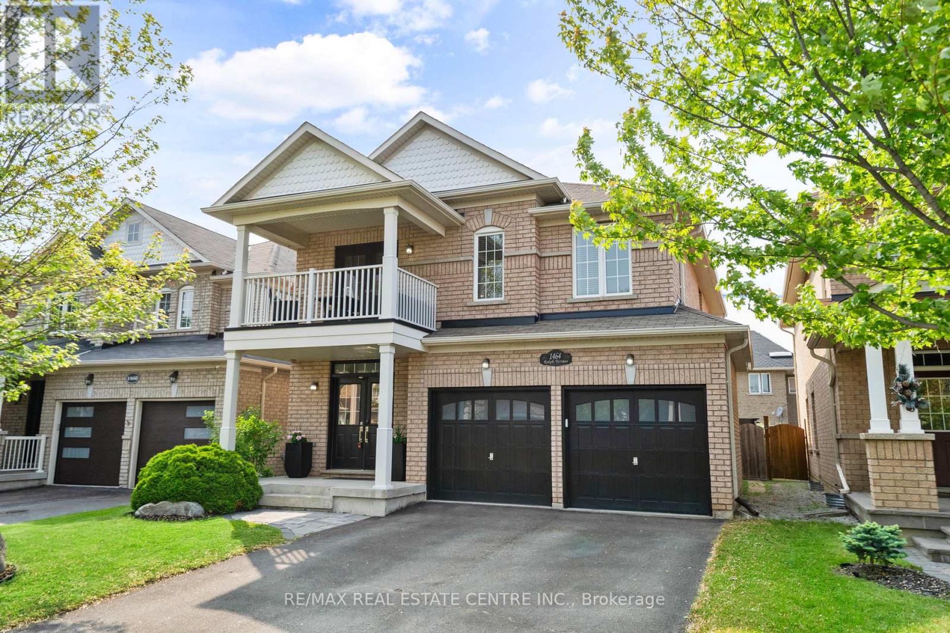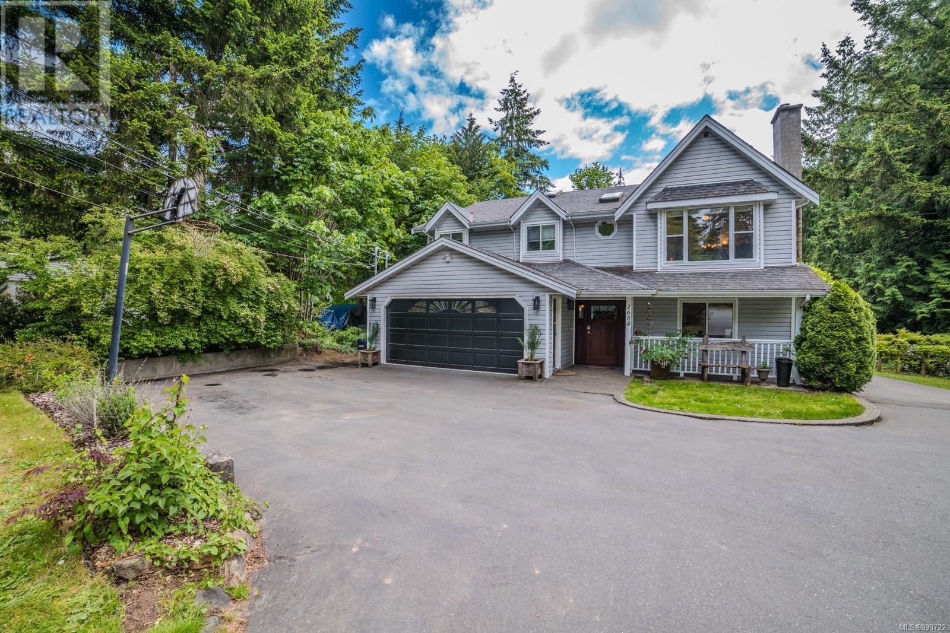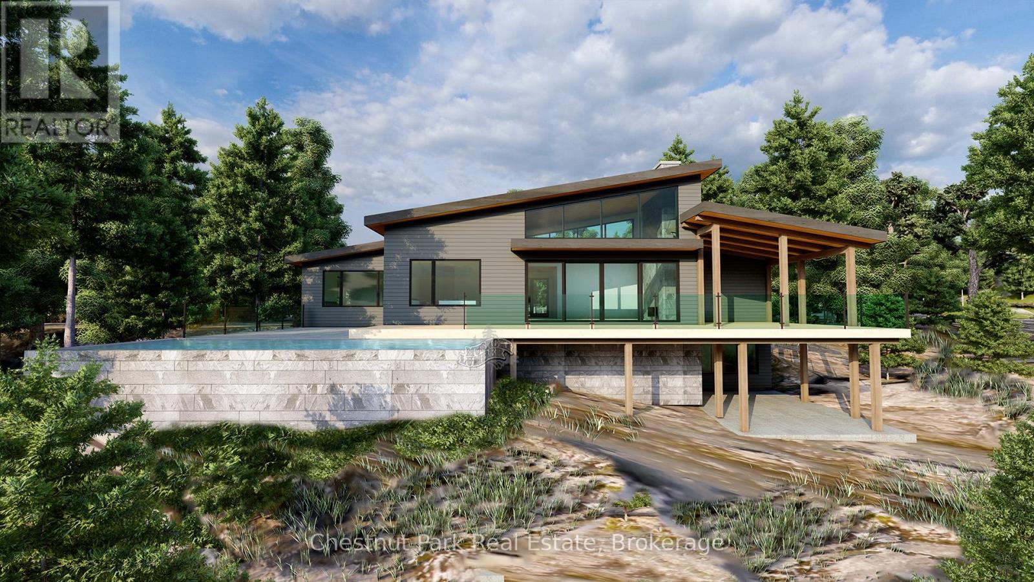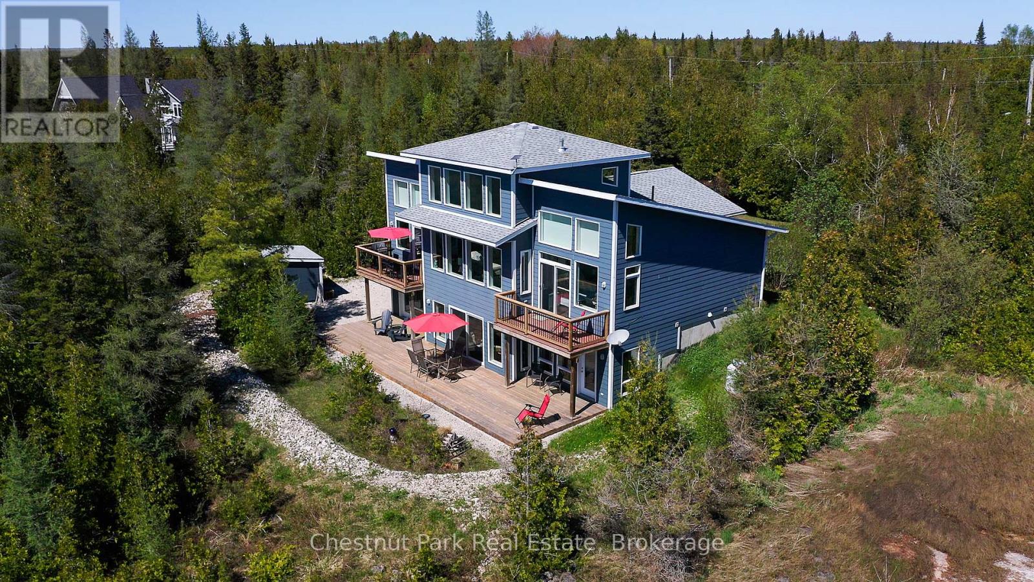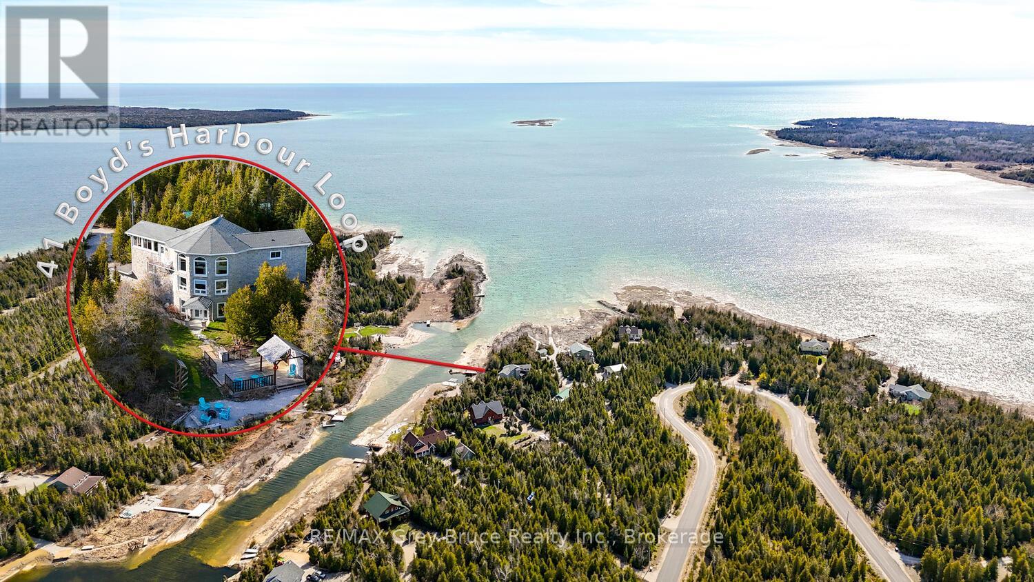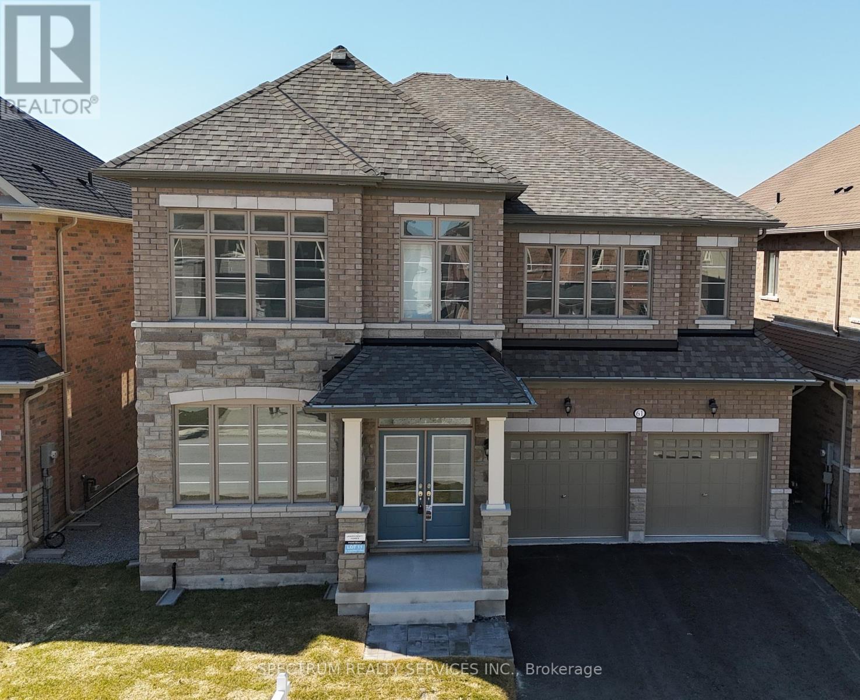207 - 1 Rainsford Road
Toronto, Ontario
Welcome to Terrace Suite 207 at The Boutique Residences of 1 Rainsford Road. This Spectacular 2 Bedroom, 2 Bathroom Condo, Boasts Enjoyment Space of ~1732 Sq. Ft., with 1300 Sq.Ft. Interior and a Private Entertainers' BBQ Terrace of 432 Sq.Ft! Enter Into Your Suite with Soaring 10 Ft. Smooth Ceilings, Rich Wide Plank Hardwood Floors, Grand Floor to Ceiling Windows, Electric Blinds on All Windows, and a Large Open Concept Plan. The Luxury Kitchen is Outfitted with Miele Top of the Line Appliances, Including a Miele Gas Cooktop and Built-In Wall Oven with Miele Convection. The Large Kitchen Island Brings Everyone Together with a Spacious Breakfast Bar, Under-mount Sink, and Granite Counters. The Living Room has a Gas Fireplace with a Walk-out to the Terrace. For the Ultimate Privacy, the 2 Bedrooms are Designed with a Split Bedroom Plan. The Primary Suite Contains a Large Walk-In Closet, with a 5 Piece Spa Ensuite Bathroom. Walk Everywhere - with Bruno's Fine Groceries Next Door, Restaurants, The Beach, Nature, Galleries, with Transit at Your Doorstep! This is a Must See Suite in the Prime Beach Neighbourhood by Queen St East & Woodbine Avenue. The Terrace also includes a Gas Line for BBQ'ing, Water for Gardening and Lighting for Evening Enjoyment. 1 Owned Parking & Locker Included! Tenanted on lease until July 1, 2026. The Buyer(s) must assume the Triple A tenant, paying $4325/month + utilities. (id:60626)
Right At Home Realty
1464 Rolph Terrace
Milton, Ontario
Set on a quiet, well-kept street surrounded by caring neighbours and meticulously maintained homes, this property is situated in Milton's prestigious Beaty community. It offers a true sense of community, steps from parks, trails, and top-rated schools. And this one has everything. This beautifully upgraded, all-brick detached home offers 2,690 sqft of above-ground space with a finished basement, totalling 3,931 sqft of luxurious living space that blends elegance, comfort, and practicality. From the landscaped covered porch and grand double-door entry, you're welcomed into a sophisticated interior featuring a classic oak spiral staircase with wrought iron railings. The main level features 9-ft ceilings, hardwood floors, formal living and dining rooms with tray ceilings, a cozy family room with a gas fireplace, and a gourmet kitchen with granite countertops and backsplash, stainless steel appliances, ample cabinetry, and a bright breakfast area that walks out to the backyard. Upstairs, the primary suite is a serene retreat featuring a newly upgraded, spa-inspired 5-piece en-suite, complete with a walk-in shower, soaking tub, and a large walk-in closet. Three additional bedrooms and a bonus area, along with a bright study featuring a walk-out to a private balcony, offer comfort and flexibility for the entire family. The finished basement features oversized windows, a full bathroom, a versatile recreation area, and a large cold storage room. Thoughtful updates include modern light fixtures and many moors. Step outside to a private backyard oasis featuring 2 gazebos on each side of the house, ensuring you're never missing the perfect spot. An above-ground pool is ideal for summer entertaining. With a double garage that accommodates large SUVs and an extended driveway for three more vehicles, this home is just minutes from Hwy 401, schools, shopping, and essential amenities. ** Great value for the size and finishes! ** (id:60626)
RE/MAX Real Estate Centre Inc.
400f, 500 Eau Claire Avenue Sw
Calgary, Alberta
Refined elegance blended with an exacting attention to detail – luxury condos such as this are few & far between. Completely renovated in 2013, offering 2778 SF, you are sure to be impressed with this suite's generous living areas, rarely found in today’s market. Step off the elevator to your private vestibule before being welcomed into the suite’s gracious foyer. An abundance of windows - both east & west exposure, maximize the natural light in the suite & offer views overlooking the building’s inner courtyard, the Bow River & Prince’s Island Park. Beautiful gourmet kitchen with abundant pantry space, opens to your spacious balcony - an added bonus at prestigious Eau Claire Estates. Take time to relax in front of the cozy fireplace framed by built in shelving in the family room, adjacent to the kitchen. Entertaining family & friends is a dream in the spacious living room & dining room that will easily seat 12. At the end of the day the master retreat beckons: vaulted ceilings, spa-like 5 piece ensuite, HUGE custom walk-in closet with an amazing amount of additional storage & a truly unique loft area. Second bedroom with custom closet organizers, 2nd full bath, in-suite laundry w/sink & 2 piece powder room complete the floor plan. TWO titled parking stalls are included and the suite is fully air conditioned. Balcony is 13'7" x 6'10", an excellent size with room for your BBQ and a full sized patio table & 4-6 chairs. Eau Claire Estates offers luxury, lifestyle condo living that you’ve been dreaming of - prepare to be swept off your feet! Showcasing THE BEST, unparalleled amenities and conveniences – newly redesigned front lobby and hallways, on-site management, 24 hr concierge service, on-site newly renovated health club with indoor swimming pool, hot tub, exercise rm & change rooms, putting green, car wash bay, bike storage, south side sun deck adjacent to the owners lounge with full kitchen, raised garden spaces you can book, BBQ's and picnic tables, gorgeous centr al courtyard & of course a premier location in beautiful Eau Claire - so much to enjoy everyday! Steps to the Bow River pathway & 1 block to the +15 downtown walkway network and the new Eau Claire Athletic Club, a short walk to the Peace Bridge and across the river to Kensington shops, restaurants & boutiques. Call to view today! (id:60626)
RE/MAX Realty Professionals
5274 12 Avenue
Delta, British Columbia
Prime central location within walking to distance to transit and all local amenities in Tsawwassen! Warm and inviting 3 level split 2276 sq.ft. family home featuring 3 bedrooms, original hardwood floors, newer vinyl windows and updated 5 pc bathroom upstairs. The bright kitchen with modern backsplash & stainless steel appliances is adjoined to a large eating area. There is a spacious living room with gas fireplace which overlooks the family room and dining area below. French doors open out to the huge sun drenched SOUTHERN exposed rear garden with a covered patio. Bonus flex room with separate entrance & 3 pc bath can be used as a 4th or primary bedroom. Recent updates include AIR CONDITIONING throughout, new eco walkway in front and rear patio area. Open house Sunday 2 to 4. (id:60626)
RE/MAX City Realty
24225 103a Avenue
Maple Ridge, British Columbia
Tucked away in a quiet cul-de-sac, this spacious 4-bedroom, 4-bath home offers the perfect blend of sophistication, comfort, and convenience perfect for families. Bright and open living areas are filled with natural light. The gourmet kitchen boasts top-of-the-line appliances, expansive cabinetry, and a grand center island - makes everyday meals and gatherings easy. Located in a friendly neighbourhood known for top-rated schools and nearby sport complexes, it's a place where kids can thrive and memories can grow. Whether you're relaxing in the serene backyard oasis or enjoying a quiet evening on the front patio, this home promises family living at its finest. (id:60626)
Royal LePage - Brookside Realty
1654 Extension Rd
Nanaimo, British Columbia
Spacious Home with Suite on 0.86-Acre Lot – Development Potential. This exceptional property offers the ideal combination of peaceful rural living and convenient urban access. Set on a generous 0.86-acre lot, the main residence features four well-appointed bedrooms and two full bathrooms, complemented by a self-contained two-bedroom suite with its own laundry—perfect for extended family, guests, or rental income. In addition to the main home, a converted garage has been transformed into a stylish two-bedroom carriage house with soaring ceilings and 780 sq. ft. of comfortable living space. Attached is a 336 sq. ft. workshop, providing a versatile area for hobbies, storage, or a home-based business. Interior highlights include engineered hardwood flooring throughout the main living space, a freshly repainted interior, and new windows that invite an abundance of natural light. Vaulted ceilings and skylights further enhance the bright, airy atmosphere. The spacious country kitchen is designed for both everyday living and entertaining, featuring a central island, premium stainless steel appliances, and tasteful finishes. The spacious primary suite offers a walk-in closet and 4 piece ensuite with soaker tub. Outdoors, the property offers a large paved parking area with ample space for multiple vehicles, including room for a large Class A RV under the Quonset structure at the rear of the lot. This is an outstanding holding property with strong future development potential, as larger parcels in the area continue to be redeveloped. Buyer to verify all measurements and development opportunities. (id:60626)
Sutton Group-West Coast Realty (Nan)
Lot C Peninsula Road
Muskoka Lakes, Ontario
WATERFRONT ESTATE LOTS IN THE ULTIMATE MUSKOKA LOCATION! A rare and exceptional opportunity awaits on the tranquil shores of Marion Lake, ideally situated just minutes from Port Sandfield and Port Carling. These estate-sized parcels of vacant land offer the perfect setting to build your dream home or cottage in the heart of Muskokas most sought-after region. Lot C is truly unique, directly connected to the prestigious Port Carling Golf & Country Club, this 5.4-acre property boasts an impressive 477 feet of private lake frontage. Enjoy serene surroundings, peaceful waters, and a sense of exclusivity that few properties can match. Marion Lake is a quiet lake shared with just a handful of fortunate neighbours. The lot is accessed directly from municipally maintained Peninsula Road, offering ease of year-round living and seamless building access. Whether you're envisioning a luxurious lakeside getaway or a custom family retreat, this is your blank canvas, an untouched gem ready to be transformed into something extraordinary. Three exclusive lots available. Secure your piece of Muskoka's finest today and start planning the lifestyle you've always dreamed of. (id:60626)
Chestnut Park Real Estate
37 Maliseet Drive
Rothesay, New Brunswick
Welcome to your classic Rothesay home, where waterfront living meets a splash of luxury! Nestled on two acres in a tranquil cove, this gem boasts stunning river views and is just a stone's throw away from the yacht clubperfect for your next sunset regatta party! Step inside this charming three-bedroom, two-bath home, and prepare to be wowed by the grand entrance that sets the tone for elegance. Cozy up by the river rock fireplace as you soak in those glorious views through big, beautiful windows. And lets not forget the detached 2 car garage, complete with a bonus room underneath ideal for all your hobbies, or maybe a secret man cave! With a stylish stamped concrete driveway leading to your cedar shake fortress, this property has classic charm and bold character. Located on the coveted Maliseet Drive, youll find the perfect blend of peaceful living and vibrant community. So, whether you're entertaining friends, enjoying a quiet evening, or watching sailboats glide by, this home is ready to make your waterfront dreams come true. Embrace the Rothesay lifestyle and make this beauty yours today! (id:60626)
Exp Realty
84 Silversides Point Road
Northern Bruce Peninsula, Ontario
Stunning Lakefront Viceroy Home with Spectacular Sunsets - Bradley Harbour, Northern Bruce Peninsula, Beautifully designed Viceroy "Oakley" model with 2,400 sq ft of finished living space over two levels, located on the serene shores of Lake Huron in sought-after Bradley Harbour. This custom-built, West Coast-inspired home offers incredible natural light, soaring ceilings, and panoramic sunset views in a quiet, cottage / resident proud neighbourhood. Built in 2010/2011 by the current owners with thoughtful modifications, the home features James Hardie cement board siding in Boothbay Blue with white trim, set on a private lot. Surrounded by natural landscaping, flowering trees, perennials, and forest, this property also includes a rustic lakeside firepit, a path to the shoreline, and a berm for added flood protection. The main level boasts a spacious open-concept layout with a lake-facing great room featuring a 16-ft ceiling and propane fireplace, kitchen with 4-seat island, and dining area-all with exceptional views. The primary bedroom includes an ensuite, walk-in closet, laundry facilities and patio doors to a private balcony. A second balcony is accessible from the dining area-both with new railing systems (2024).The finished daylight ground level offers two guest bedrooms, each with tiled ensuite baths and walk-outs to the lower deck (rebuilt 2024). A cozy central lounge or family room with an electric fireplace, mechanical room, and interior access to the heated garage with large storage room complete this level. Features include in-floor heating on all levels, a new on-demand boiler (2025), central vac, stainless steel KitchenAid appliances, and a matching 12'x12' shed. Extra-wide gravel driveway accommodates a motorhome and offers privacy from the road. Located a short walk to a community beach and easy drive to local municipal boat launch. Enjoy peaceful living or a four-season getaway just minutes from Bruce Peninsula National Park. (id:60626)
Chestnut Park Real Estate
158 Hills Point Road
Oak Bay, New Brunswick
Beautiful custom-designed, quality-built home with breathtaking views of the historic, tidal St. Croix River in Oak Bay. This light-filled home offers a sense of space, calm, and connection to nature. Expansive windows upstairs and down capture the everchanging tides, dramatic sunsets, and wildlife in every season. In spring, eagles soar overhead, and shy foxes appear at the edge of the woods. Winter brings gentle snowfalls that transform the home into a snow globe. The interior features custom millwork throughout, herringbone oak flooring in the kitchen and great room, solid oak floors in the ground floor primary bedroom, and 8-foot solid core doors. French doors add elegance and openness, while soundproofing in all interior walls and floors ensures peace and privacy. The kitchen boasts cherry cabinetry and Carrera marble countertops. The primary bath is beautifully finished with Carrera marble vanity, marble tile, and a custom-designed layout. Travertine floors enrich the foyer, powder room, and laundry. The lower level includes more custom cabinetry, 8-foot doors, and a built-in vacuum system. A three-season porch and a deck with unobstructed tempered glass railings invite outdoor living. Set on nearly three acres of private, manicured grounds with perennial gardens, this home also includes a garage and carport. Stairs leading to the beach is a perfect spot to launch your kayak for an evening sunset paddle. A rare blend of craftsmanship, comfort, and natural beauty. (id:60626)
Coldwell Banker Select Realty
41 Boyds Harbour Loop
Northern Bruce Peninsula, Ontario
Experience the ultimate in turnkey luxury living in this 3-story, 3000+ sq ft waterfront home on beautiful Boyds Harbour. The attention to detail in this home is evident, from the beautiful stone exterior to the large windows that showcase the stunning waterfront and allow light to cascade in. With its spacious layout and amenities, this home offers the perfect retreat for relaxation and enjoyment. The double door entry sets the tone with its large family room, cozy fireplace and bright interior, providing a welcoming atmosphere for gatherings. Indulge and rejuvenate in your own personal sauna and hot tub room and let the cares melt away. Climb the grand staircase to the main floor and step into the stylish and inviting open plan living room, dining room and stunning kitchen. Also, on the main floor you will find two beautiful bedrooms each with a 3-piece bath providing both comfort and privacy for your family and friends. The primary suite occupying the entire upper level offers a large spacious bedroom overlooking the great room below and a luxurious ensuite with marble flooring, double sink vanity, steam shower, and a gorgeous tub perfect for a soothing soak. There is also a sunroom which captures the lake views and offers a place to sit and enjoy a glass of wine. With its waterfront seating area and direct access to Lake Huron via a private dock on a shared boating water well, you can easily take advantage of waterfront activities and breathtaking views. For added parking there is a carport with attached workshop to putter away the hours. The central location on the Peninsula, provides the perfect balance of seclusion and accessibility to amenities with Lion's Head a short 15 minute drive away. Escape the hustle and bustle of everyday life and live out your dreams here on Boyds Harbour Loop. (id:60626)
RE/MAX Grey Bruce Realty Inc.
RE/MAX Crossroads Realty Inc.
61 Bud Leggett Crescent
Georgina, Ontario
Welcome to this brand-new, quality-built home by Marycroft Homes. This spacious 5-bedroom Kingsley model offers 3,423 sq. ft. of beautifully finished living space and is move-in ready. Thoughtfully upgraded with over $40,000 in premium features, including smooth ceilings on main floor, upgraded tile flooring, pot light rough-ins, a rough-in for an electric vehicle charger in the garage, a 200-amp electrical service, and a security system. Enjoy peace of mind with Tarion New Home Warranty coverage. Situated in a growing community of new homes, this property is ideally located close to parks, schools, and the newly built MURC Recreation Centre. Just minutes from all of Keswick's amenities and only 15 minutes to Newmarket for added convenience. (id:60626)
Spectrum Realty Services Inc.


