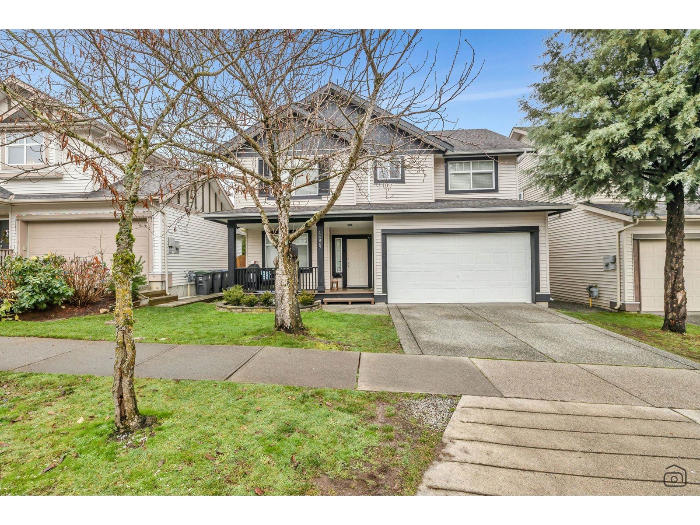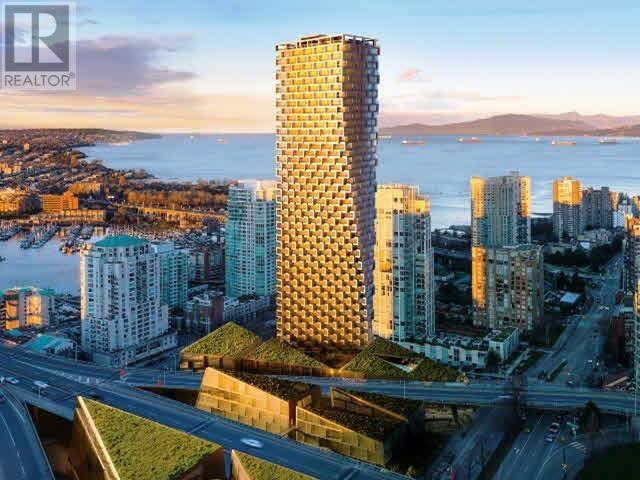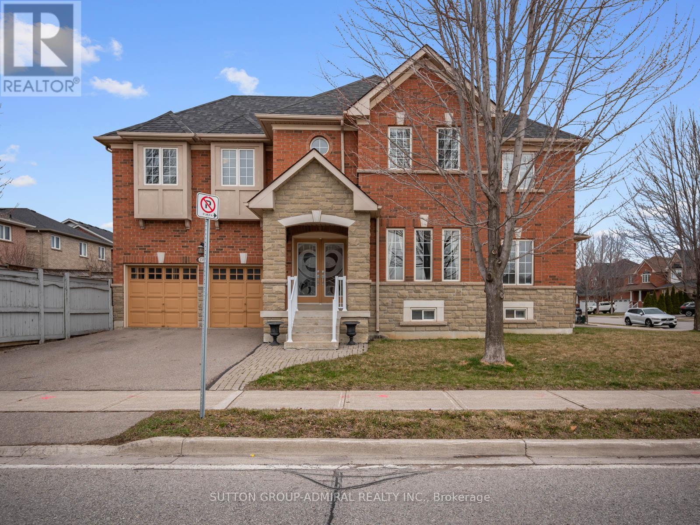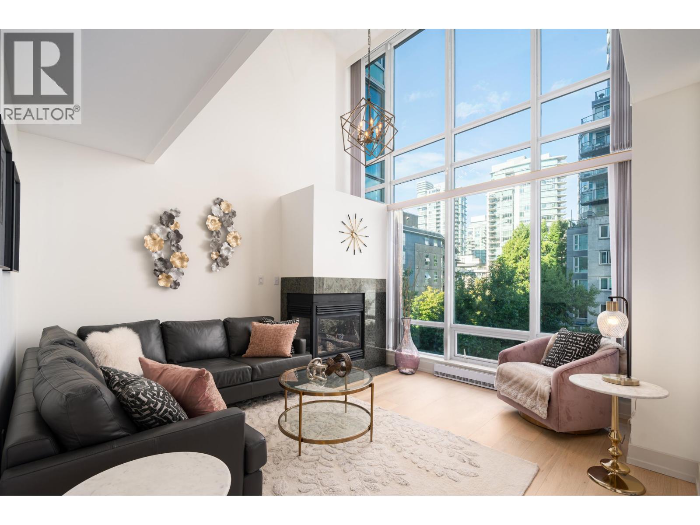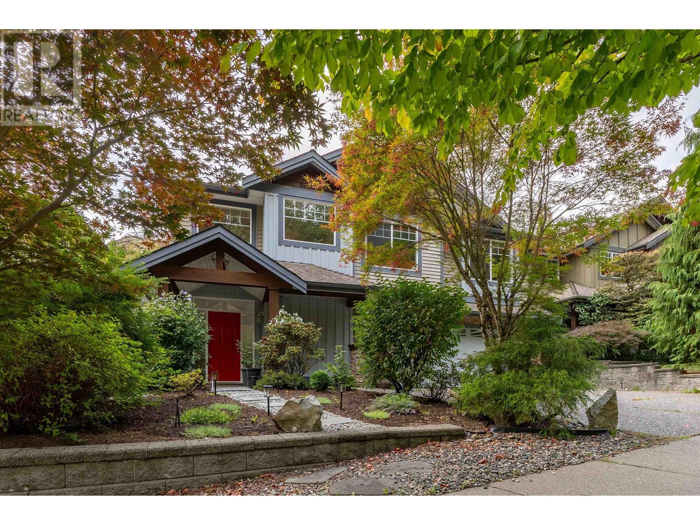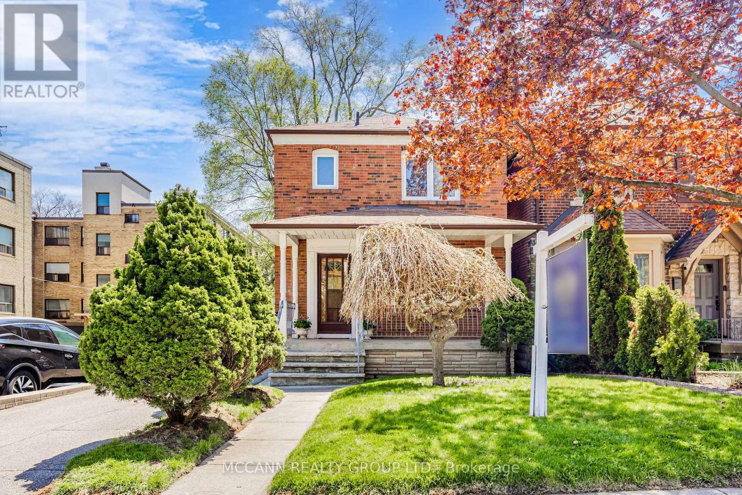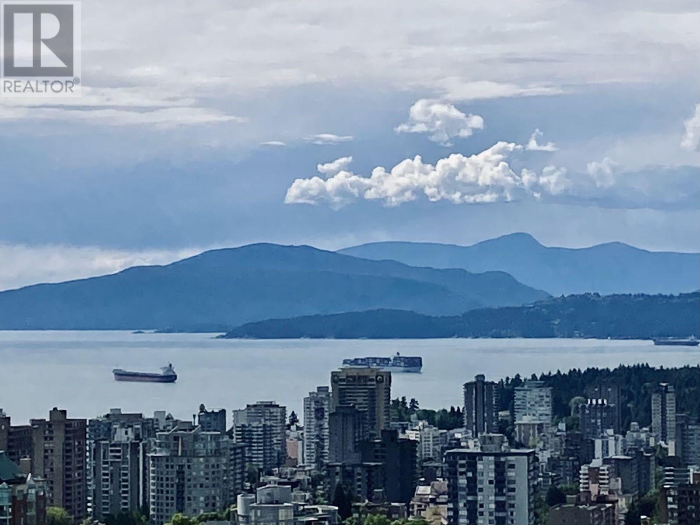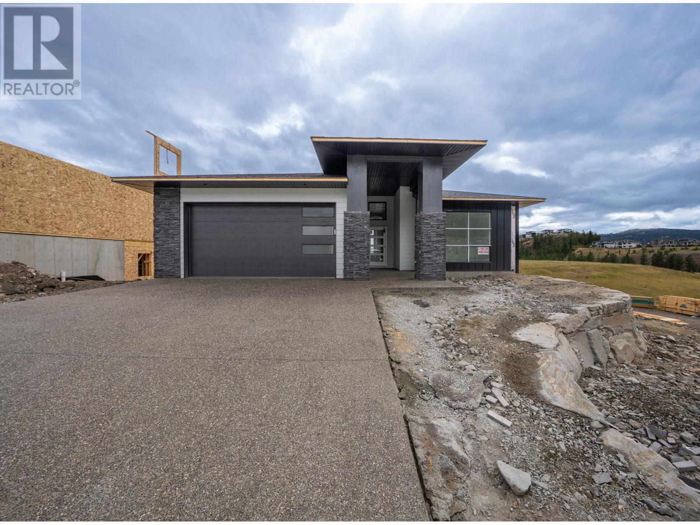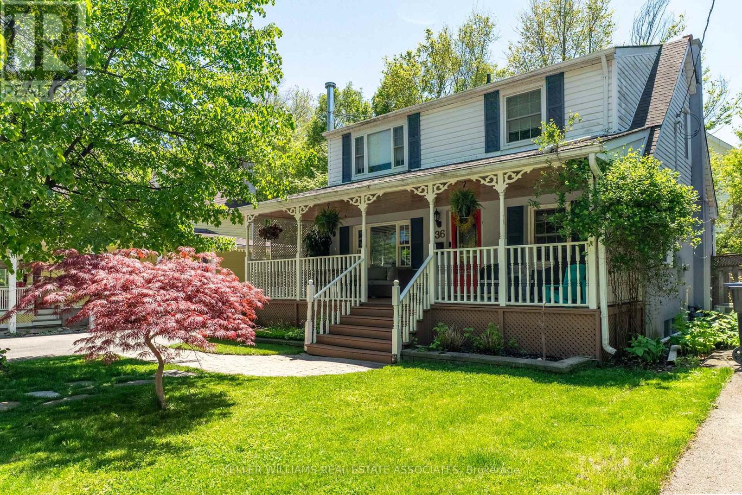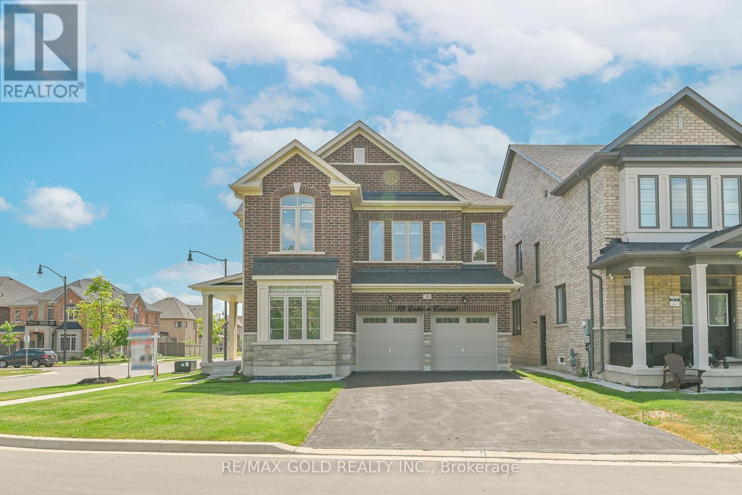14867 58a Avenue
Surrey, British Columbia
Welcome to this quality built home by Morningstar . This 3 level homes with high ceiling ,includes office, wide open living , dining room kitchen with lots of cabinets and big windows . Upstairs has 3 large bedrooms walk in closets and 2 full bathrooms ,Two mortgage helper (Three + one ) . Call today for a private viewing before someone else calls it home!Open house Sunday 29/May/20025 from 2:00 pm to 4:00 pm. (id:60626)
Planet Group Realty Inc.
3207 1480 Howe Street
Vancouver, British Columbia
Welcome to Vancouver House-the most iconic LEED Platinum certified building in Vancouver developed by Westbank & designed by world-renowned architect Bjarke Ingels. This stunning 2-bedroom home offers 1,143 sqft, breathtaking panoramic views of English Bay, Mountain, the city,-all visible from your living areas and two outdoor balconies. This corner unit also features a functional open layout with High-end Miele appliances, triple-glazed windows, hardwood floors, air conditioning, and more. Comes with 1 parking stall and 2 lockers. This building has 5 high-speed elevators, an Art Gallery lobby, and Hotel-like amenities including a 24-hr concierge, library, fitness and health club, golf simulator,25 metre outdoor heated pool, and hot tub, etc. A Must See! (id:60626)
RE/MAX Westcoast
450 Pleasant Ridge Avenue
Vaughan, Ontario
Welcome to 450 Pleasant Ridge Avenue in Vaughan, a beautifully maintained 4+1 bedroom, 4 bathroom home offering a spacious and functional layout ideal for family living. The main floor features hardwood floors, elegant crown moulding, unique light fixtures, pot lights, and a granite-tiled entrance with stained glass double doors. Large windows fill the space with natural light. The eat-in kitchen is equipped with stainless steel appliances, a backsplash, breakfast bar, and California shutters. A Venetian mirror adds style to the powder room, while the main floor laundry offers cabinetry and backyard access. Relax in the cozy family room with a gas fireplace. Upstairs, the primary bedroom boasts a 4-piece ensuite and walk-in closet. The finished basement includes laminate flooring, a 3-piece bath, and a 5th bedroom. Exterior highlights include an interlocked walkway. Conveniently located near parks, schools, Rutherford GO Train Station, Rutherford Marketplace Plaza, highways 400/407/7, Vaughan Mills Mall, and Canada's Wonderland. **EXTRAS** Listing contains virtually staged photos. (id:60626)
Sutton Group-Admiral Realty Inc.
408 590 Nicola Street
Vancouver, British Columbia
An upgraded, stunning modern one-bedroom loft with ocean views & A/C at Cascina. A rare gem in the heart of Coal Harbour, boasting soaring double-height ceiling, impressive open space ideal for entertaining, beautiful views of ocean, mountains, Stanley Park & marina, perfectly blending luxury & comfort. Upgrades incl. engineering h/w floor, hood fan, backsplash, dishwasher, refinished cabinets, Bosch washer & dryer, walk-in closet, lighting fixtures, motorized shades in the primary bedroom. Elevator access to the 2nd floor. (The 2nd bedroom refers to the flex room/space on the 2nd floor.) Meticulously maintained, ready to move in. Resort-style amenities: 3 elevators, 24/7 concierge, indoor pool, hot tub, gym, sauna, steam, party rm, library, theatre, etc. Open house: Sat, July 5, 2:30-4:30 (id:60626)
Macdonald Realty
13451 240 Street
Maple Ridge, British Columbia
Stunning 6 bed, 3 bath home steps away from the breathtaking Golden Ears Park trails-perfect for those who love to explore the outdoors right from their backyard. Enjoy morning hikes, evening strolls, or peaceful moments in nature just steps from your door. Inside, you'll find a beautifully renovated open-concept kitchen with modern high-end appliances, a spacious butler´s pantry, and seamless flow into the living and dining areas-ideal for hosting family and friends. A massive entertainer´s deck invites unforgettable gatherings with room for outdoor dining, lounging, and BBQs. The legal 2 bed, 1 bath basement suite (renovated in 2020) offers flexibility for family, guests, or rental income. Additional highlights include new A/C, furnace, hot water on demand, 200 amp electrical service, and a 100 amp panel in the garage ready for EV charging. With updated finishes, generous space, and direct access to nature, this home is a rare find for the lifestyle-focused buyer. (id:60626)
Royal LePage Elite West
1309 135 E 13 Street
North Vancouver, British Columbia
GREAT VALUE! GST ALREADY PAID! Welcome to Millennium Central Lonsdale, North Vancouver´s premier luxury residence with resort-style amenities. This spacious 990 Sqf. sunny corner unit offers 2 bedrooms, 2 bathrooms, and 220 sq.ft. of balconies with stunning 180° mountain and water views. Enjoy high-end finishes, a walk-in closet in the master, and spa-inspired bathrooms. The gourmet kitchen features Miele appliances, marble-inspired quartz countertops, European cabinetry, and in-cabinet lighting. Stay comfortable with air conditioning and automated roller blinds. EV-ready parking included. Steps from shopping and dining, this home perfectly blends style, comfort, and lifestyle.Don´t miss out, This opportunity won´t last long! (id:60626)
Coldwell Banker Prestige Realty
407 Roselawn Avenue
Toronto, Ontario
Welcome to one of the rare detached homes with a 30-foot frontage in this highly desirable neighborhood! This character-filled property offers the perfect canvas to create your dream home. With a private drive with 4 car parking, large detached garage, with attached shed, with 1 car parking, and spacious layout, the possibilities are endless. Inside, you'll find generously sized bedrooms and a finished basement (with cold storage), ideal for a home office, rec room, or future in-law suite. While the home is older, it's solid, full of charm, and ready for your personal touch. Walk to shops, restaurants, parks, and public transit everything you need is just around the corner. Whether you renovate, redesign, or simply refresh, this is your chance to make something truly special in a vibrant, established community. (id:60626)
Mccann Realty Group Ltd.
4802 777 Richards Street
Vancouver, British Columbia
One of THE BEST suites in Westbank's luxury high rise, Telus Gardens. Very few will ever have the chance to own the SOUTHWEST CORNER soaring 48 floors over the downtown skyline with INCREDIBLE English Bay and Coal Harbour water views, snow capped mountains, False Creek & expansive city views. This coveted '02' floor plan is complete with 2 bedrooms, 2 bathrooms & flex space with air conditioning, Miele appliances, New replaced Wood flooring and wall Paper. Enjoy coming home to five star amenities: Outdoor pool, sauna/stem, 24/7 hr concierge, fitness center, yoga studio, dog park, lightning fast internet. Don't miss this rare opportunity! (id:60626)
RE/MAX Crest Realty
2531 Pinnacle Ridge Drive
West Kelowna, British Columbia
Join the exceptional Tallus Ridge community and discover the perfect blend of elegance, comfort, and functionality in this remarkable home. Experience living in this stunning 3,045 sq ft home, filled with natural light, the open-concept design effortlessly connects the spacious great room, dining area, and kitchen, creating a welcoming space for both everyday living and entertaining. The generous kitchen island serves as the heart of the home, perfect for family gatherings, while a combined mudroom and laundry area offer both practicality and extra storage. The luxurious primary suite is a true retreat, complete with direct access to the back deck, a spa-inspired ensuite with a walk-in shower, soaker tub, double vanity, water closet, and a large walk-in closet. A second bedroom and full bathroom are also conveniently located on the main level. The versatile lower level features a spacious recreation room with backyard access, two additional bedrooms, a full bathroom, and a self-contained one-bedroom suite - ideal for extended family or rental income. (id:60626)
RE/MAX Kelowna
36 John Street S
Mississauga, Ontario
All roads lead to John! This charming Port Credit home blends classic character with modern upgrades. Enjoy bright, open-concept living with smooth ceilings, hardwood floors & a cozy wood-burning fireplace. The kitchen is an entertainers dream, boasting two breakfast bars, a farmhouse sink, a gas stove & a double island, plus a walkout to a backyard oasis for easy indoor-outdoor living. Upstairs, find 3 bedrooms, including a primary with built-ins, & a renovated 4-piece bath with a standalone tub & separate shower. The finished basement offers a rec room, a 3-piece bath & extra storage. Outside, a large covered front porch, private driveway, & fresh stone steps (2024) add curb appeal. The fully fenced yard (2024), 20x20 interlock patio (2024) & repainted deck (2024) create a private retreat steps to Lakeshore, parks, top restaurants & Port Credit GO. (id:60626)
Royal LePage Real Estate Associates
1160 Shelter Crescent
Coquitlam, British Columbia
This beautifully updated 5-bedroom, 3-bathroom home is situated on a quiet corner lot in the sought-after New Horizons community. Minutes from SkyTrain stations, shopping malls, parks, schools, scenic river trails-this location is perfect for families and commuters alike. Upstairs features 3 bedrooms and 2 full bathrooms. The lower level includes two bedrooms, a full bathroom, and a large rec/living area - ideal for growing families or easily convertible into a suite for rental income. Thoughtfully maintained by the owner, ongoing upgrades include hot water tank (2019), fresh paint (2025), updated kitchen cabinets and counters (2016), upstairs bathroom (2024), and new backyard stairs (2024). Bonus: extra parking space for boat/RV. (id:60626)
Nu Stream Realty Inc.
59 Cobriza Crescent
Brampton, Ontario
Luxury Living in Brampton Exquisite Corner Lot Home with Ravine Views & Legal Basement Apartment This stunning corner lot home in a prime Brampton location offers luxury, space, and breathtaking ravine views, with direct access to the Upper Mount Pleasant Recreational Trail. The elegant main floor features a grand foyer, sophisticated living and dining areas, and a gourmet kitchen perfect for entertaining, while the upper level boasts five spacious, sun-filled bedrooms. The brand-new, fully finished legal 3-bedroom basement apartment (with separate walk-up entrance) is ideal for extended family or rental income. Enjoy high-end finishes, new chandeliers, and modern pot lights (inside & out), all on a premium corner lot surrounded by nature. Located near top schools, parks, shopping, and highways, this home blends tranquility and convenience seamlessly don't miss this rare opportunity! Schedule your viewing today! (id:60626)
RE/MAX Gold Realty Inc.

