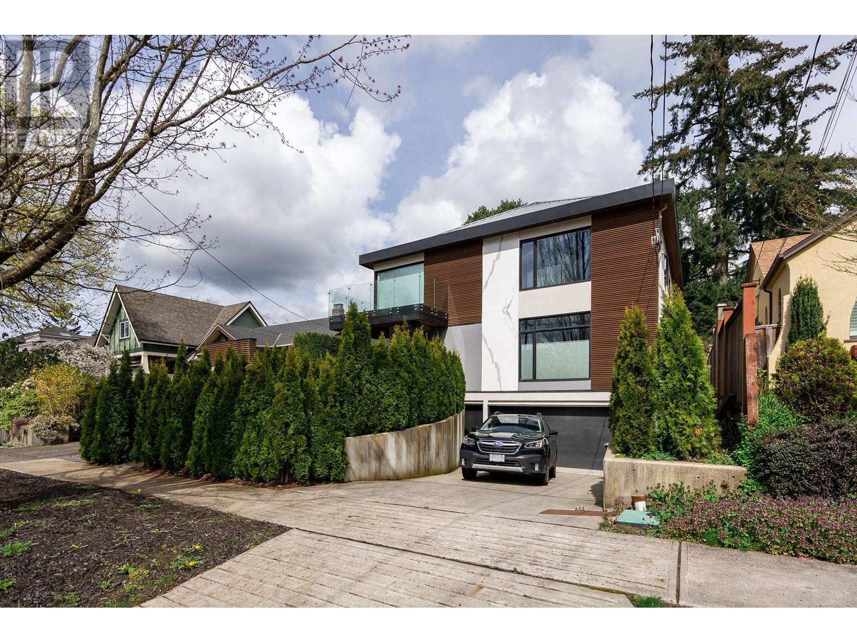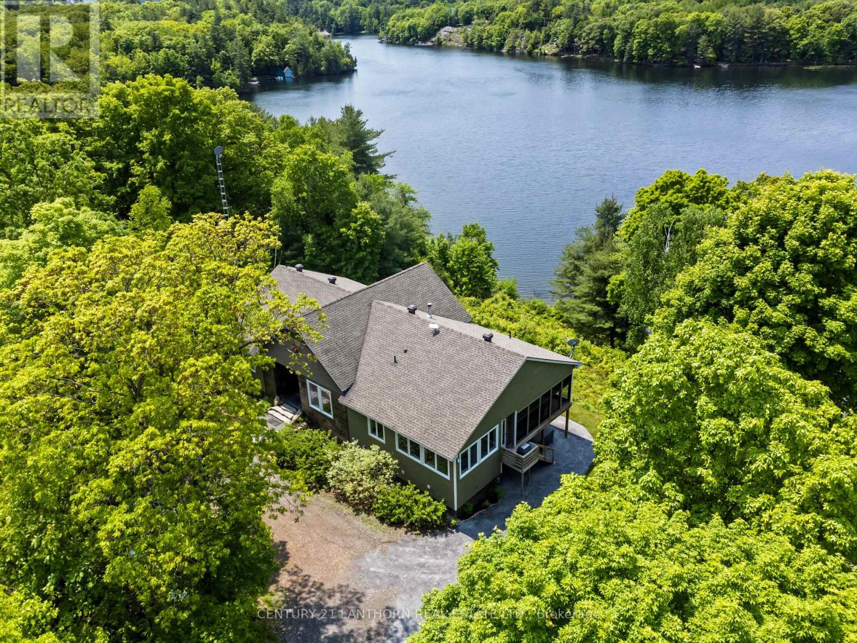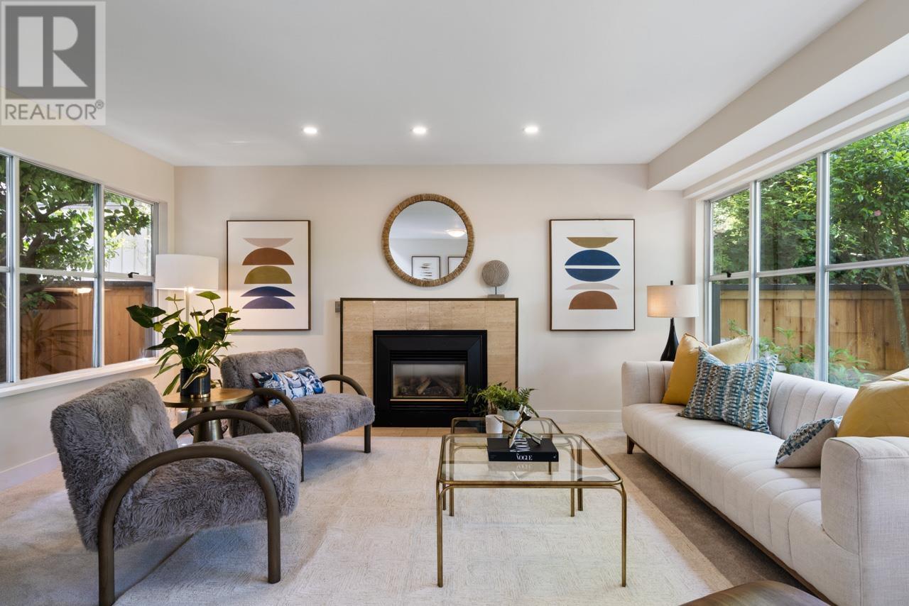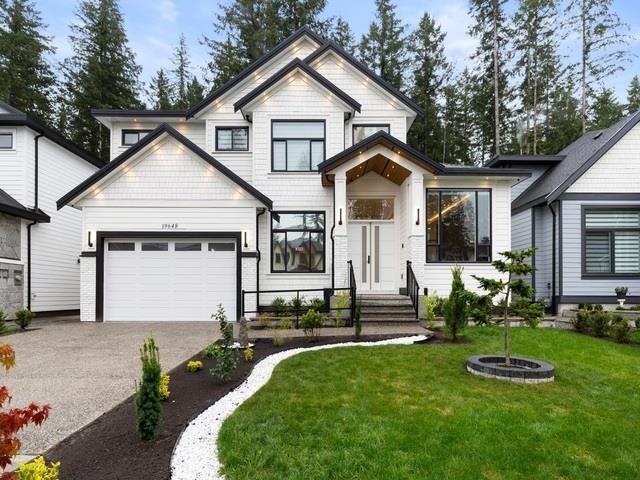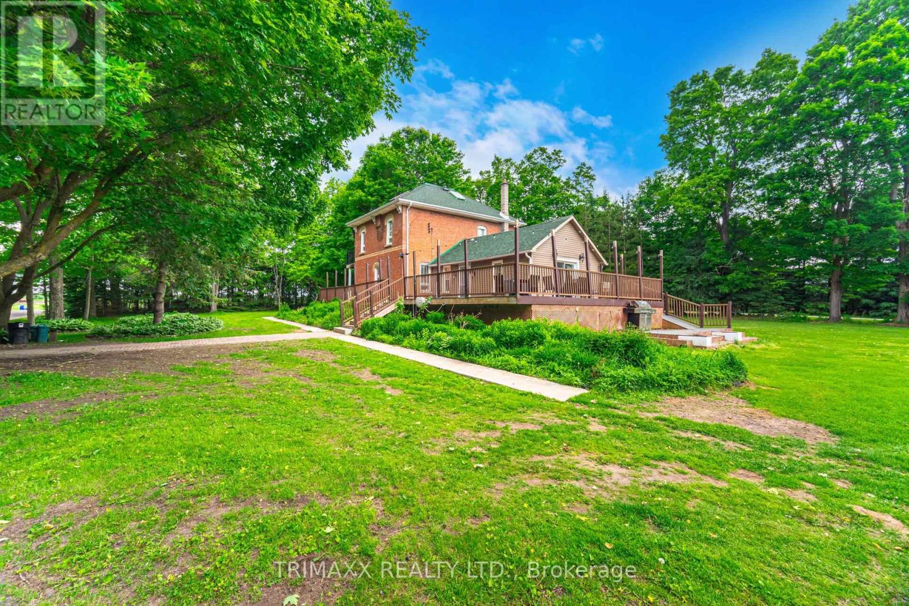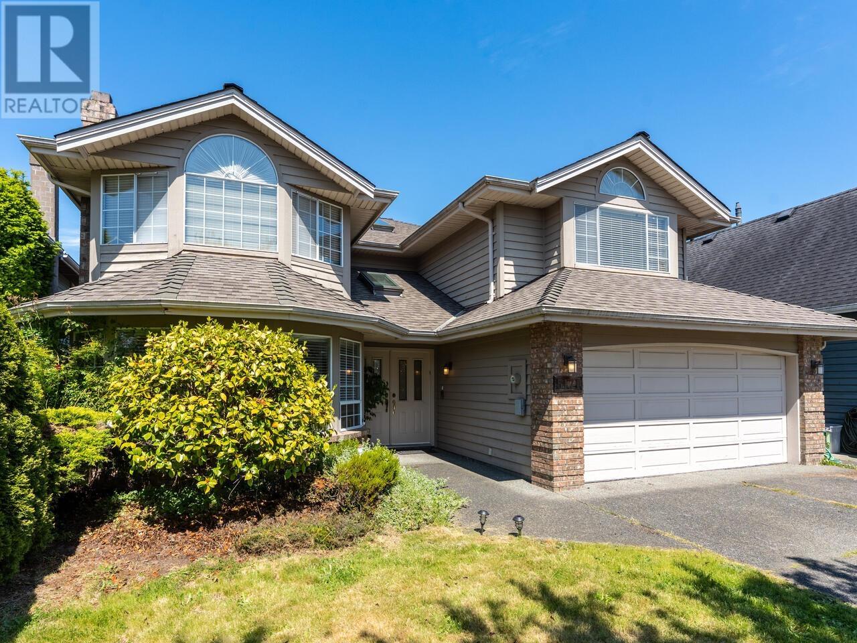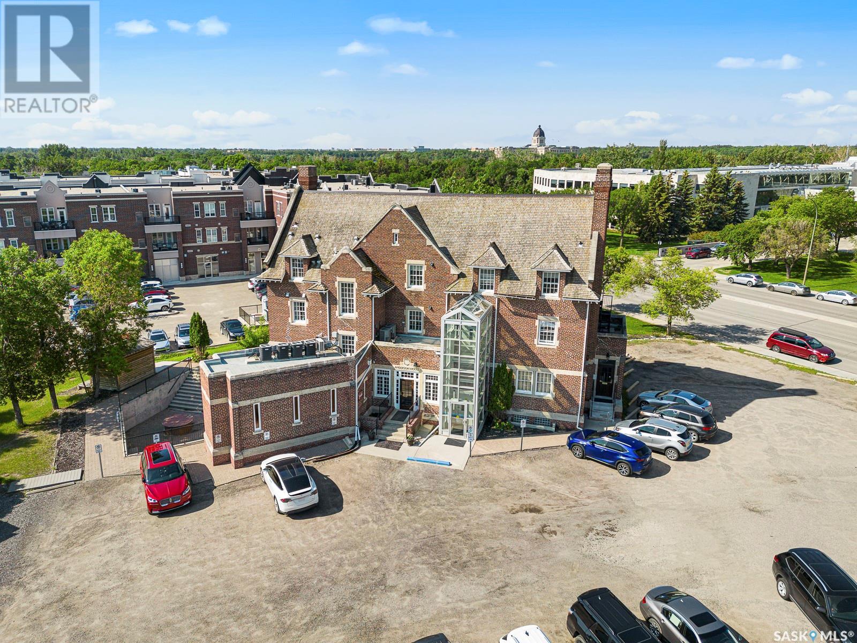21968 127th Avenue
Maple Ridge, British Columbia
Your forever home has finally arrived! Peace and tranquility meets convenience in this perfectly located 2 Acre property just minutes away from downtown Maple Ridge! A beautiful 5 bed 3 bath home with 3800+ sqft has room for everyone! Plus a bonus 700 sqft 1 bed 1 bath coach home for a mortgage helper! You will love the natural light throughout! Large kitchen with granite counters, SS appliances, loads of windows overlooking the backyard oasis with pool, hot tub, large patio and gorgeous plants/flowers! HUGE primary bed with fireplace WIC and ensuite! Large rec room + wet bar perfect for entertainers! Absolutely stunning property beautifully landscaped with mature trees for privacy, hobby farm, on a quiet street! Huge detached 3 car garage with coach house above! Too much to list, Must see! (id:60626)
2 Percent Realty West Coast
3337 W 40th Avenue
Vancouver, British Columbia
SPECTACULAR, incredibly-rare BACK half-duplex in prestigious DUNBAR with almost 2,300 square ft of beautifully finished living space & over 1700 square ft of perfectly manicured, sun-drenched, private BACKYARD space. The perfect plan with large living & dining, upstairs 3 bed/2bath & downstairs a family room, full bath, 2 beds & plumbed for kitchen (easily converted to suite). Chef's kitchen with high end appliances, Wolf gas range & quartz counters. High-end finishes throughout, engineered wood floors, arch. speakers, custom millwork, radiant in-floor heating & AIR-CONDITIONING. Stunning curb appeal & remainder of 2-5-10 warranty. Central location within Kerrisdale Elementary, Point Grey Secondary & Sir Winston Churchill school catchment. Attached garage. (id:60626)
Oakwyn Realty Ltd.
2012 57 Avenue Sw
Calgary, Alberta
Nestled in the prestigious community of North Glenmore Park, this masterfully designed French Parisian–inspired residence by Bright Custom Homes offers over 5,100 sq ft of exquisitely finished living space across three levels. Set on a full-size lot, this 5 bedroom, 5 bathroom estate blends classical charm with modern sophistication, curated in collaboration with Aly Velji Designs. The main level welcomes you with grand proportions, 10' ceilings, extensive millwork, and herringbone patterned hardwood flooring. The chef’s kitchen features a curved Venetian plaster hood, Sub-Zero and Wolf appliances, custom cabinetry, natural quartzite, and intricate crown detailing. A fully equipped large butler’s pantry with vertical storage, and integrated prep space connects directly to the formal dining room adorned in custom wall panel moulding and natural light, ideal for hosting. The open concept living room offers coffered ceilings, a gas fireplace, and built-ins, while the adjacent dining nook opens to both a covered rear deck and an open air deck for year round entertaining. A beautifully appointed mudroom features Saltillo tile with black inserts, full-height custom cabinetry, a floating shelf, and a built-in bench. Near the foyer, a front facing office provides a quiet workspace with custom panel moulding, warm white millwork, and matching herringbone hardwood, the entire office in colour-drenching moment enclosed by glass paneled French doors. Heading upstairs from the curved staircase with curved drywall. Upstairs, the high tray ceiling primary suite includes a walk-in closet with reeded millwork and a luxurious ensuite with natural quartzite, double vanity, makeup desk, heated floors, and a curved steam shower. Three secondary bedrooms, two sharing a Jack & Jill bath and one with its own ensuite, are finished with elevated tile selections, polished chrome Delta hardware, and designer wall treatments. The upper level also includes a generous laundry room with built-ins and quartz surfaces, linen storage, and access to a private balcony. The fully developed basement features in-floor radiant heating, a spacious rec room, white oak bar with island, gym area, and a rough-in for a golf simulator ready for a full swing enclosure and projection system. A fifth bedroom and full bathroom complete the lower level. The home includes A/C, in-floor heat, dual hot water tanks (including one for radiant heating), smart thermostats, and full mechanical rough-ins for automation, security, speakers, and motorized blinds. Exterior highlights include triple-pane windows, acrylic stucco with stone veneer, and a fully insulated garage with drywall and EV charging rough-in. With its refined layout, elevated craftsmanship, and architectural character, this residence is a rare opportunity in one of Calgary’s most sought-after inner-city neighborhoods. Buyer’s will have the opportunity to work with the interior designer and make changes to the selections. Call today to book your private tour! (id:60626)
Century 21 Bravo Realty
11648 Highway 7
Halton Hills, Ontario
A Great Opportunity To Own A Beautiful 32 Acres Farming Land, & Has All Brick 2 Bedroom Bungalow House And Barn. Open Fields Plus Wooden Area Makes, Property Perfect Blend If You Are Looking For Your Perfect Country Property And Join The Community Of Custom-Build Homes In Halton Hills !! Located Min. Away To Action, Georgetown And 25 Min. From Brampton. Close To All Amenities, Southside Of Hwy 7 Between 5th & 6th Lane. Grab Before Its Gone (id:60626)
RE/MAX Real Estate Centre Inc.
24903 54 Avenue
Langley, British Columbia
PERFECT MULTI-FAMILY HOME. Original owner custom-built home - 3 huge bedrooms up with large daylight walkout basement which is perfect setup for in-laws. Hardwood flooring throughout main floor with all-newer quartz counters in kitchen and baths, stainless appliances, new fireplaces, wainscoting throughout home including crown moldings, fresh paint and new bathrooms. Very bright with natural light throughout home, beautiful park-like back yard which is extremely private and bonus backs onto a park. Huge 36'x32' detached triple shop, 9' doors, power and water, with finished coach house area above. Loads of parking for R.V. & includes hook ups all on 1.33 acres of ultimate privacy. Steps to schools and short drive to HWY #1 or downtown Langley/Aldergrove. Perfect family setup a must see. (id:60626)
RE/MAX 2000 Realty
RE/MAX Treeland Realty
32 Forest Breeze Lane
Rideau Lakes, Ontario
| MULTIGENERATIONAL ESTATE | on the serene shores of Whitefish Lake, Welcome to 32 Forest Breeze Lane in Elgin sprawling 14-acre sanctuary ,offering over 270 feet of pristine WATERFRONT and a 100-foot dock. This exceptional home boasts 4800 sqft of living space, Acacia hardwood, porcelain, and slate flooring, complemented by a custom kitchen featuring granite countertops, an Ancona gas stove top & electric oven, and a massive walk-in pantry with abundant storage. The living room is highlighted by a propane fireplace with custom cabinetry and vaulted ceilings. The primary suite offers a private deck overlooking the water, a 5-piece ensuite, and a walk-in closet with custom cabinetry with intricate details crafted from wood sourced on the property. Additional features include a main floor laundry with built-in cabinetry, a sunroom to view the spectacular sunsets, and an oversized office that can serve as a second bedroom. Massive windows throughout frame breathtaking lake views. The walkout basement features an in-law suite with over 9-foot ceilings, three bedrooms two with walk-in closets and in-floor heating sourced from the efficient Boiler System. Outdoor amenities include a covered American Spas hot tub, an 18-foot above-ground saltwater pool, and a detached INSULATED 2,400 sq ft garage (which includes a wood stove!) room for multiple vehicles or perfect for hobby's/ a home based business. ADDITIONAL 2,400 sq ft entertainment space above garage, complete with included furnishings, and a heat pump system. The property also offers Mature hardwood forest, garden with fruit, berry bushes, a pond and much of the incredible canadian shield rock formations!! Sheds, gardens, footpaths, Lakefront views, Firepit's and MULTIPLE sitting areas. Ask for the ECONOMICAL utility costs. With its serene setting and thoughtful design, this estate is the perfect family compound and multigenerational WATERFRONT retreat. This property was designed to house 3-4 families, a must see (id:60626)
Century 21 Lanthorn Real Estate Ltd.
Royal LePage Proalliance Realty
1876 W 11th Avenue
Vancouver, British Columbia
Flooded with natural light, this beautifully maintained 4-bedroom plus den and office 2.5-bath home offers a functional open layout and seamless indoor-outdoor flow. Thoughtful updates include a fully renovated kitchen, family room, and pantry, new hardwood flooring upstairs, fresh paint, new carpet, and brand new deck. The primary bedroom is a serene retreat, featuring a spa-inspired ensuite a huge walk in closet, and a beautiful and tranquil treetop outlook. Two fireplaces add warmth and charm, while generous outdoor areas invite year-round enjoyment. Ideally located close to shops, top schools, beaches, and with easy access to downtown-this is West Side living at its best. (id:60626)
Engel & Volkers Vancouver
1096 Willow Crescent
Merritt, British Columbia
REASONABLE PRICED, ZONED & SERVICED INDUSTRIAL LAND- UNHEARD OF!! Having trouble finding reasonably priced Industrial Land in Southern British Columbia We might just be able to meet your needs. Merritt is very central to the Fraser Valley (1 hour drive to Hope, 1.5 hours to Chilliwack, 2 hours to Abbotsford and 2.5 hours to Langley. Merritt is also only a 50 minutes drive to Kamloops, 1 hour drive to Peachland in Okanagan, 1.25 hours right in to Kelowna and approx. 2 hours to Penticton. Princeton is only a 1.25 hours drive and Cache Creek is approx. a 1.5 hour drive from Merritt. Priced affordably at $740,000 per acre. (id:60626)
Homelife Benchmark Realty (Langley) Corp.
19648 31a Avenue
Langley, British Columbia
Welcome to this beautiful house in prestigious Brookswood, Langley! This luxurious 5000+ sqft home sits on a 7007 sqft lot and offers 8 beds, 9 baths, and high-end finishes throughout. Enjoy a dream kitchen with KitchenAid appliances, pot filler, wok kitchen, and inbuilt speakers. Smart home features include blinds, lights, and thermostats controllable from anywhere. Highlights: media room with projector, 1-bed & 2-bed mortgage helpers, 14x14 gazebo with fireplace, radiant floor heat, central AC, EV plug, inbuilt vacuum, 5 feature walls, patio speakers, garage cabinets, and stunning landscaping. (id:60626)
Century 21 Coastal Realty Ltd.
593475 Blind Line
Mono, Ontario
Exceptionally Rare and Hard-to-Find Property Offering Approximately 48 Acres and Over 32 Parking Spaces This unique estate features a total of 5+ bedrooms and 4 bathrooms, complemented by 2 fully equipped kitchens, distributed across a detached residence and two additional buildings.The detached home is a charming 3-bedroom, 2.5-bath residence that has undergone recent renovations, including a new bathroom, hardwood and ceramic flooring, an expanded family room, and a fully upgraded kitchen outfitted with stainless steel appliances, a large center island,and Corian countertops.Building #1 offers 2 bedrooms, 1 full bathroom, a living room, and an upgraded kitchen with all appliances included, along with a bar area. Additional features include heated flooring, a new rental hot water tank, a separate water well, and well-maintained systems.Building #2 comprises two spacious warehouses (each approximately 60 x 31) with separate driveway access, dual 12 x 12 doors, 200-amp electrical service, gravel floors over concrete slabs, a wood stove, and additional storage space.Approximately 29 acres of this prime agricultural land are currently leased to a tenant farmer, providing an excellent opportunity in a sought-after area near Orangeville. (id:60626)
Trimaxx Realty Ltd.
5171 Brunswick Drive
Richmond, British Columbia
Unlock endless possibilities at 5171 Brunswick Drive - a truly exceptional offering in Richmond's coveted Steveston South. This impressive property boasts a substantial 7,157.33 square ft lot, making it one of the largest on the block and providing an expansive private backyard. The existing 3,342 square ft home features a spacious layout with 6 bedrooms and 3 full bathrooms, offering comfort and flexibility for any family. The incredible value extends beyond the current dwelling with its RSM/M zoning, allowing for the development of up to six dwelling units - a fantastic opportunity for multi-generational living or investment. Location is paramount: directly across from Tomekichi Homma Elementary, a sought-after school offering Early French Immersion, and just minutes from the historic Britannia Shipyards, with Steveston Fisherman's Wharf a mere 4-minute drive away. With a high walkable score and accessible transit, daily errands are convenient. This is more than a home; it's a foundation for your future. (id:60626)
Oakwyn Realty Ltd.
2445 Broad Street
Regina, Saskatchewan
Investors ! Welcome to 2445 Broad Street. This amazing location is close to Downtown Regina, Wascana Park, and many other local amenities! This is a one of a kind unique investment opportunity! In 2008 this property was extensively renovated and has been well kept up over the recent years. The building features a thoughtfully designed layout that accommodates both retail and office tenants, offering a balanced rental portfolio. (id:60626)
RE/MAX Crown Real Estate


