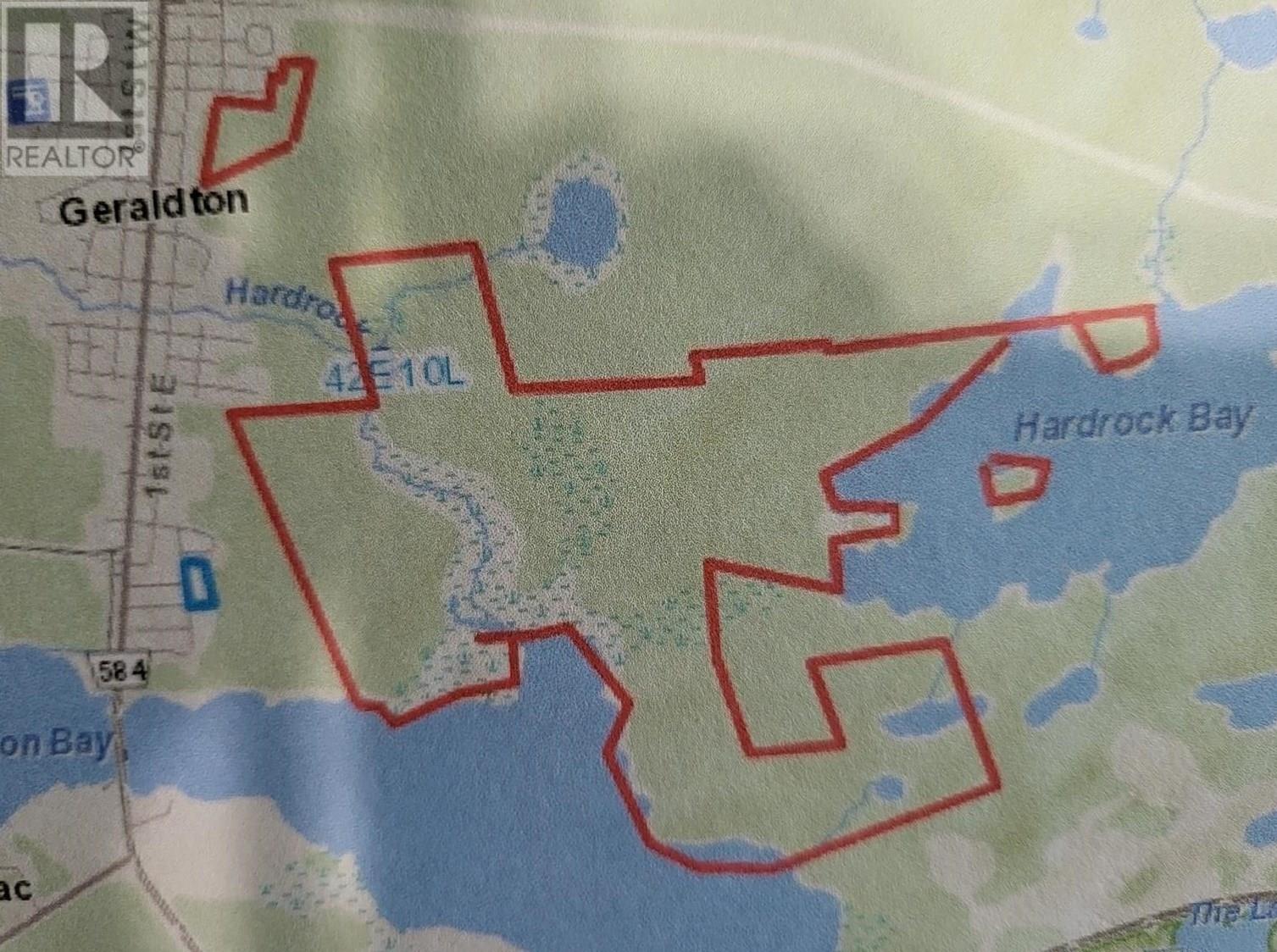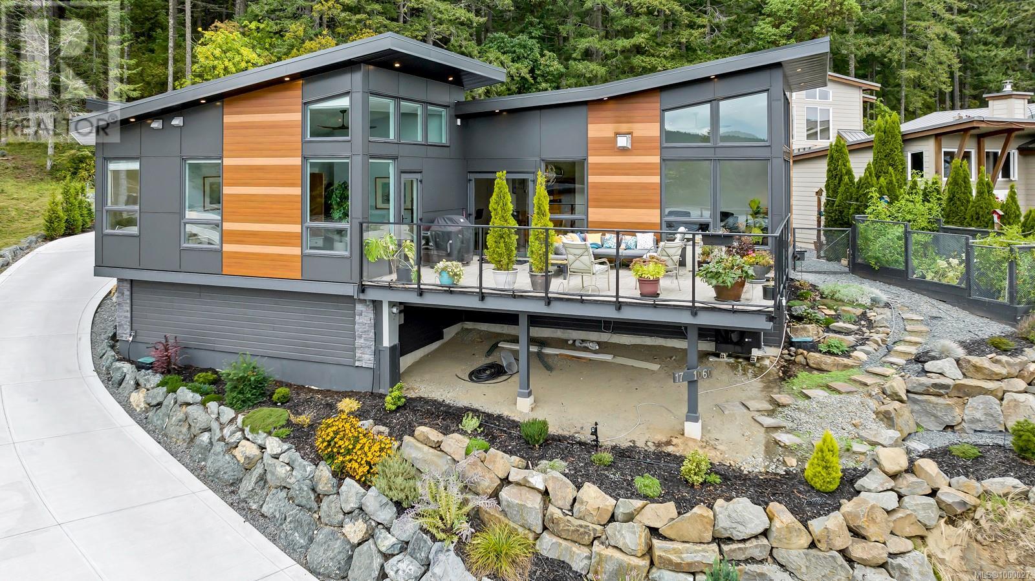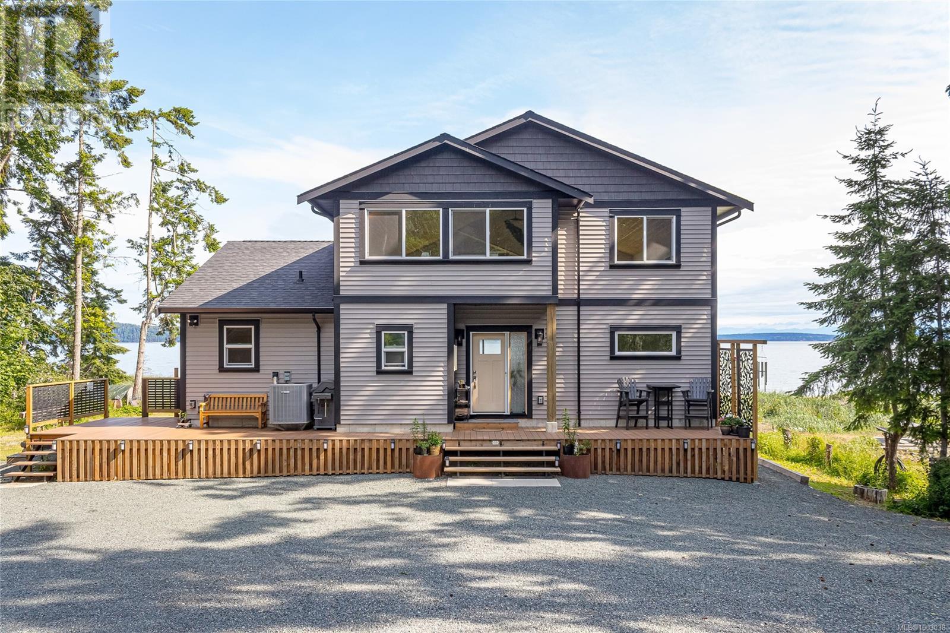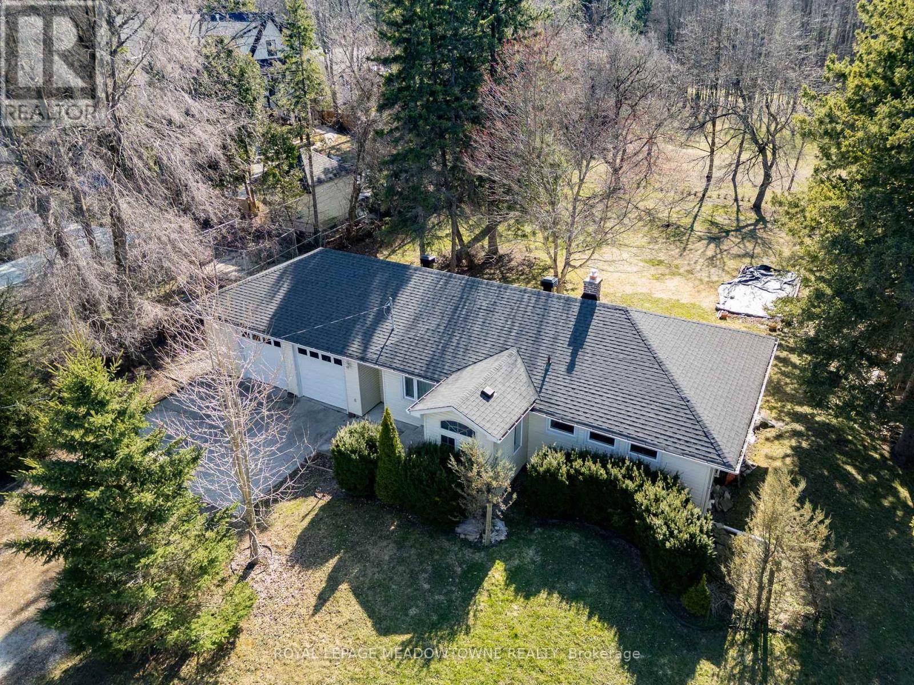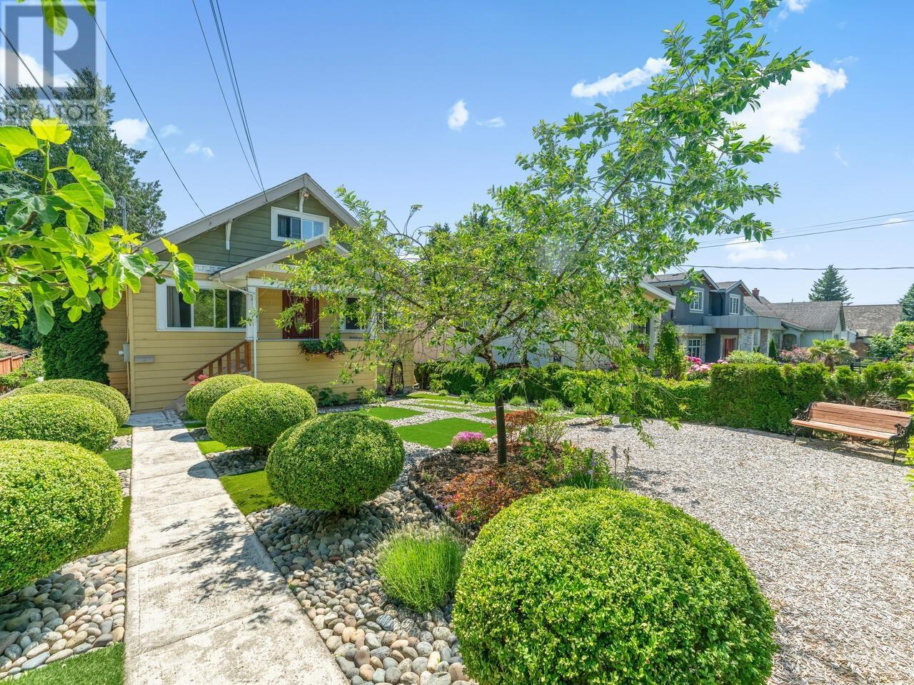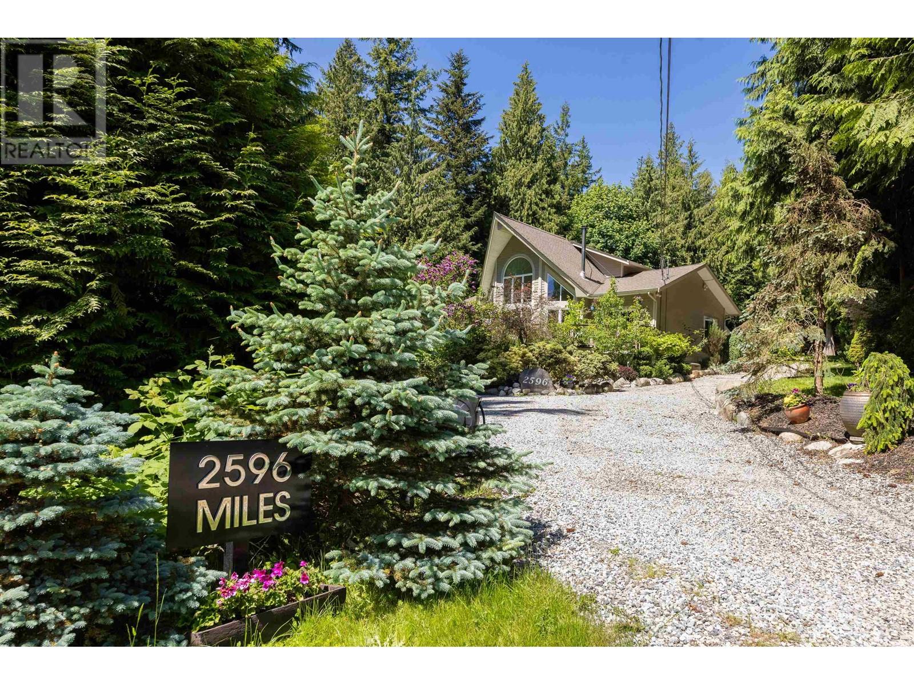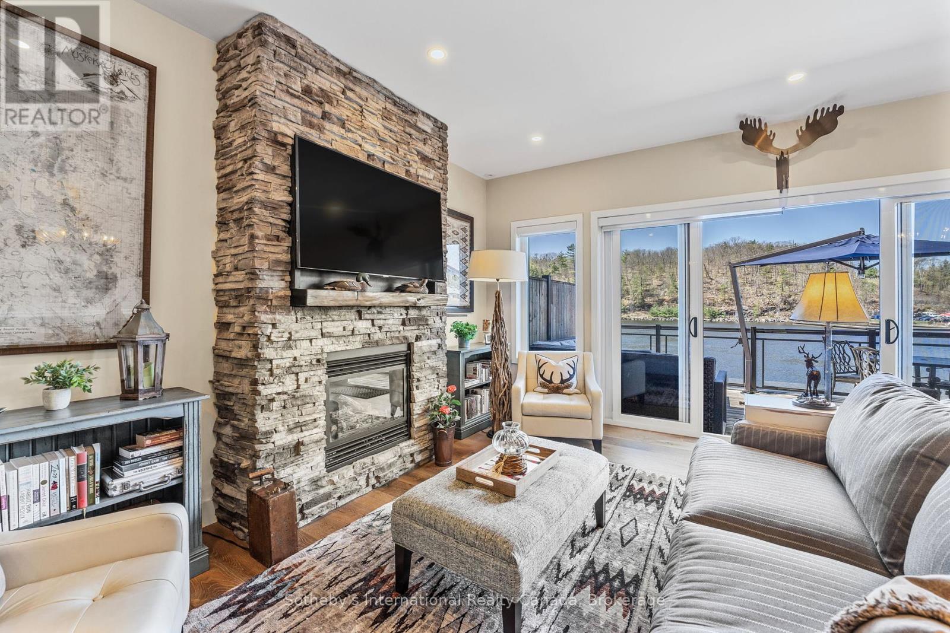964 Acres See Schedule "a", See Schedule "a"
Geraldton, Ontario
*** TRULY SPECTACULAR PROPERTY -ONCE IN A LIFETIME OPPORTUNITY-*** HUGE 964 ACRES of patented land fronting on Barton and Hardrock Bays on beautiful Kenogamisis Lake, only minutes off the Trans Canada Hwy 11. World Class hunting and fishing. The property very close to the Town of Geraldton.Property includes abundant undeveloped aggregate deposits and is close to the developing 1.5 billion Greenstone Gold Mine. httus://www.greenstonegoldmines.com->greenstone.ca Land has Potential for waterfront development, forestry, mining and aggregate. Can be sold together with another 26 acre property to provide a second access over crown land to the Town of Geraldton. Land Will Be Sold With Surface Rights Only. Buyer to be responsible for conducting its own due diligence with the Municipality of Greenstone and all related entities. Call a Listing Agent for Further Details. (id:60626)
Royal LePage Lannon Realty
17 1060 Shore Pine Close
Duncan, British Columbia
OPEN HOUSE SUNDAY JULY 27TH FROM 2-4PM! Beautiful ocean view one-level living in Maple Bay, w/4 bedrooms & 2 bathrooms, and a spacious deck that perfectly captures the ocean view as well! Captivating views from every room of this near 2300sf home with a 5' crawlspace that spans the same, creating an abundance of living space and storage. This home by Pacific West Home Design was completed in 2023 by JBL Custom Homes and has a new home warranty in place. The kitchen has custom cabinetry, an island, granite countertops and SS appliances and it flows seamlessly into the dining and living room...all taking in the views of Maple Bay with access out onto the deck. The Valour propane fireplace adds to the ambiance in the living room, with a heat pump and high-end finishings throughout. There's a butler's pantry, a large laundry room, an in-house workshop, a main bathroom, three bedrooms plus a primary bedroom with walk-through closet and luxurious ensuite. Backing onto municipal forest land and near the end of a no-thru road, this home has easy access to the trails on Mount Tzouhalem and Maple Mountain and is located near the Maple Bay Marina and Yacht Club which make it the ideal property for outdoor enthusiasts. (id:60626)
Pemberton Holmes Ltd. (Dun)
8699 Machell Street
Mission, British Columbia
Welcome to your dream home in the heart of Mission, BC! This extraordinary property boasts an impressive 8 bedrooms and 6 bathrooms, providing the perfect blend of space and luxury. Property comes with 2 bedroom LEGAL suite. The spacious interior offers versatile living options, ideal for large families or those who love to entertain. Impeccable craftsmanship is evident throughout, from the elegant master suite to the inviting living spaces. Enjoy the convenience of multiple bathrooms, ensuring comfort for every member of the household. Nestled in a charming neighborhood close to all levels of schools and shopping centers, this residence offers not just a home, but a comfortable and sophisticated living experience. Don't miss the opportunity to own this exceptional property. (id:60626)
Nationwide Realty Corp.
55 Midland Rd
Bowser, British Columbia
From sunrise to sunset, 55 Midland is a rare blend of craftsmanship, comfort, and coastal beauty. Situated on a full acre of walk-on oceanfront with stunning north-facing views, this custom 2022-built rancher with a loft offers 1975 sq ft of thoughtfully designed living space. Every detail reflects quality and intention—from soaring 22’ tongue-and-groove spruce, and red cedar ceiling to the triple-pane windows. The open-concept kitchen is functional, featuring a propane Flex Duo range, farmhouse sink, Samsung appliances, and a custom movable island. The home is warmed by a 42” propane fireplace with iHeat vent, complemented by an electric furnace and cooling, and HRV system for year-round comfort. The primary bedroom is a private retreat with ocean views, a walk-in closet, and a 3-piece ensuite tucked behind a sliding barn door. A hand-milled yellow cedar staircase leads to the 500 sq ft loft, ideal for a studio, office, or guest overflow. Pieces incorporated from the 1959 cottage add a bit of history and heart to the spaces. Even the crawlspace stands out, accessed by double exterior doors. Step outside to enjoy over 800 sq ft of composite decking, including a covered front entry, a large ocean-facing deck, and an additional view deck by the RV pad. A brick firepit invites cozy evenings under the stars. The fully serviced concrete RV pad has 30 amp and 110V power, water, and privacy. A heated, power shed houses the 200-amp electrical supply, a 2-car carport with attached 40 amp powered workshop, septic system, Bowser water, and zoning potential for a secondary suite (verify with RDN) round out this exceptional offering. Located just minutes from Bowser’s amenities: groceries, pharmacy, library, and more. This is West Coast living at its finest. Set up a private viewing and be sure to peruse the Property Notes as not to miss all the details. Contact Kim Gray, Real Estate Agent, Pemberton Holmes Ltd(Bowser) 250-937-8974 text or call, email kzechelgray@gmail.com (id:60626)
Pemberton Holmes Ltd. (Pkvl)
208 Martin Street
King, Ontario
Consider the possibilities of this well-maintained 2 bedroom, 1 bathroom bungalow. Nicely positioned on approx 95 x 210' lot on a well-located and quiet central King City street. Double Garage addition 2004 features 9' high doors, walk-up from basement, large storage room and with doors to front & back yard. The modest and livable home features cherry wood floors, ceiling fans and serene views. Walk to the Four Corners, restaurants, shopping and trails. (id:60626)
Royal LePage Meadowtowne Realty
1504 Eighth Avenue
New Westminster, British Columbia
Welcome to 1504 8th Ave. in the heart of West End of New West, where a privacy hedge frames the low maintenance yard laid out in front of a craftsman style home. Tile in the entryway leads you past the two main floor bedrooms at the front of the home plus the main bathroom. An ample living room with a river rock fireplace surround is next to the dining room. The updated kitchen with stainless steel appliances opens to the Southeast facing, sun-drenched, partially covered sundeck over top of the single garage and looking over the manicured quiet backyard and lane. Upstairs, two more bedrooms at the peak of the roof line share a full bathroom. Downstairs, a separate entrance leads to a living room and kitchen in front of two more bedrooms and a bathroom. The laundry room around the corner is accessible by both parts of the home. This home is walking distance to schools and Skytrain and only minutes by car to surrounding amenities. 3D virtual tour at Realtor's site. (id:60626)
RE/MAX All Points Realty
7474 Elwell Street
Burnaby, British Columbia
Discover this charming 3-bed, 2.5-bath half-duplex in South Burnaby´s Highgate neighbourhood! Spanning 1,751 square feet, this home features a formal living & dining area with a gas fireplace, a cozy family room, a bright eating area, plus a powder room for guests. Recent updates include new flooring on the main floor, fresh paint throughout, and updated electrical. Upstairs, find 3 spacious bedrooms, including a primary with ensuite, plus a private balcony. Enjoy the fenced backyard, perfect for relaxation or entertaining. The home features an attached single-car garage plus an additional parking spot right out front for added convenience. Walking distance to Edmonds Park, Community Centre, Highgate Village, Burnaby Public Library & more! Open house on Saturday, July 26 from 2-4. (id:60626)
RE/MAX Heights Realty
4523 King Edward Place
Delta, British Columbia
Discover this custom-built Spanish-style home in the heart of Ladner, set on an expansive 11,800+ sqft lot. This unique property features 4 bedrooms + 4 bathrooms, offering ample space for family living + entertaining. Enjoy amenities at home, including an indoor swimming pool, private gym area, + sauna. The interior boasts spacious, primary bedrooms rooms and a large backyard perfect for relaxing or entertaining guests. A legal suite on the main floor provides excellent rental income potential. Nestled on a quiet cul-du-sac in a sought-after neighborhood, just minutes from schools, parks, and shopping. Call your realtor for a private showing today! (id:60626)
Oakwyn Realty Ltd.
2596 Miles Road
Roberts Creek, British Columbia
Welcome to 2596 Miles Road - a peaceful sanctuary set on 2.25 acres of lush greenery with a soothing year-round creek. Professionally landscaped gardens, mature trees, and curated outdoor living spaces create a serene, park-like setting ideal for relaxation and entertaining. Inside, the home has been tastefully updated with high-end finishes, including a chef´s kitchen with premium appliances, new bathrooms, and a gas heat pump. Expansive windows invite natural light and showcase tranquil garden views. Explore the shoreline with a short 5 min. walk to 2 accessible beaches to spend your days any time of the year or hop on your bike and stroll down to the historic Roberts creek town and enjoy the buzz of the ever famous Gumboot cafe . Included in the sale: all patio furniture on the front balcony and back patio, five built-in big screen TVs, a Wi-Fi app-controlled sprinkler system, all exterior potted plants, a John Deere S240 tractor, landscaping tools and accessories, and a full supply of firewood. (id:60626)
RE/MAX City Realty
13833 Summit Dr Nw
Edmonton, Alberta
Welcome to 13833 Summit Drive, a beautifully UPGRADED family home located on one of Crestwood’s most sought-after streets. With over 3,500 square feet of fully finished living space, a TRIPLE detached garage, and a DREAM backyard filled with mature trees, this RARE GEM offers the perfect blend of character, comfort, and location. $250,000 in UPGRADES including:cottage style roof over master, front entry & rear entry, new shingles on home, garage,playhouse, ext. siding, front door, fascia/soffit and eavestroughs. Upper Level 3 spacious bedrooms & office, including a serene primary suite with full ENSUITE. Second full 5-piece bathroom, Convenient upstairs LAUNDRY ROOM. Main Floor Large sun-filled windows, rich HARDWOOD floors, and cozy gas fireplace. Fourth bedroom or private office – perfect for guests or work-from-home & half bath. Elegant dining area, Beautifully upgraded kitchen.Fully Finished Basement Extended Living Space, 5th bedroom plus full 3-piece bathroom. lush yard sitting on 9322 sq ft LOT. (id:60626)
RE/MAX Elite
207 - 97d Joseph Street
Muskoka Lakes, Ontario
A rare opportunity to own a turn-key waterfront townhome with a private single-slip boathouse located directly beneath your residence. Positioned on the Indian River with direct boat access to Lakes Muskoka, Rosseau, and Joseph, this property offers an unparalleled lifestyle just steps from the shops, cafés, and restaurants of downtown Port Carling. Crafted by renowned builder Hirsh Log Homes, this 4-bedroom, 3-bathroom home blends refined Muskoka style with modern comfort. A spacious foyer with a generous closet welcomes you into the open-concept main level, where in-floor radiant heating, a propane fireplace, and large sliding doors create a warm and inviting atmosphere. The living and dining areas flow seamlessly into a well-appointed kitchen, complete with modern appliances and a layout designed for easy entertaining. A main-floor bedroom offers flexibility for guests or an office. Upstairs, the primary suite features a 4-piece ensuite and a built-in closet, while two additional bedrooms provide comfortable accommodations for family or visitors. With exclusive parking for two vehicles, a private dock, and a dedicated boat garage/workshop, everything you need is right at your fingertips. The main slip measures approximately 10' x 30', with a side cut-out roughly 4' deep, and the height from dock to ceiling is just over 9'. Whether you're boating, entertaining, or strolling into town for your morning coffee or an evening dinner, this property offers Muskoka living at its most convenient and captivating. (id:60626)
Sotheby's International Realty Canada
10 Westmount Point
Okotoks, Alberta
Welcome to "The House On The Hill" overlooking the Town of Okotoks and the Sheep River Valley combined with beautiful views of the Rocky Mountains. Your panoramic vista will be the topic of discussion amongst all your friends and family as you entertain or host those special family occasions. This luxury home is recently constructed and offers all the amenities one would expect in a property of this stature. With over 4000 square feet of living space this incredible home offers you endless lifestyle choices. One of those being the 3 level access elevator and extra wide spacing throughout, providing an excellent solution to those with mobility needs. A full compliment of built in Jennair appliances in the kitchen, a gorgeous quartz island, along with a super efficient butler pantry gives you professional custom organization for all your cooking, baking, and living requirements. A modern vibe to the living room features a built in Napoleon Beach Fire Kit fireplace. The 12 foot (Fixed Open - Open Fixed ) FOOF patio doors off of the kitchen and living room open up to a fabulous deck with multiple seating areas that creates a true outdoor-indoor entertainment space. Professional work from home areas are well envisioned and located. The upper living area with over 1700 square feet of living space is thoughtful in its unique architectural design. Subtle timber accents in the upper level family room are emblematic of the design and vision of this custom built Cornerstone Home. An extra large 3 car garage with separate electrical (220) are all part of the vision and design. Professionally designed (Kayben Farms) and built low maintenance landscaping ties the entire property together. For an entire list of all the features and upgrades of this landmark home please contact your favourite local Realtor. This information is also available on the listing agents website. (id:60626)
Keller Williams Bold Realty

