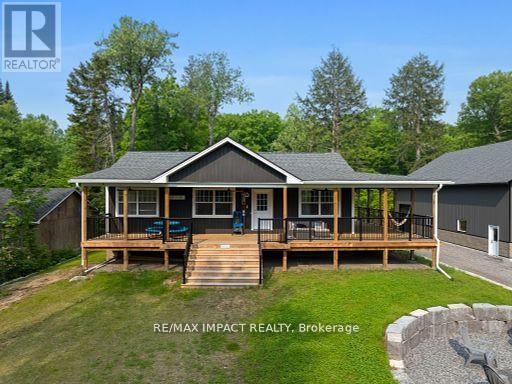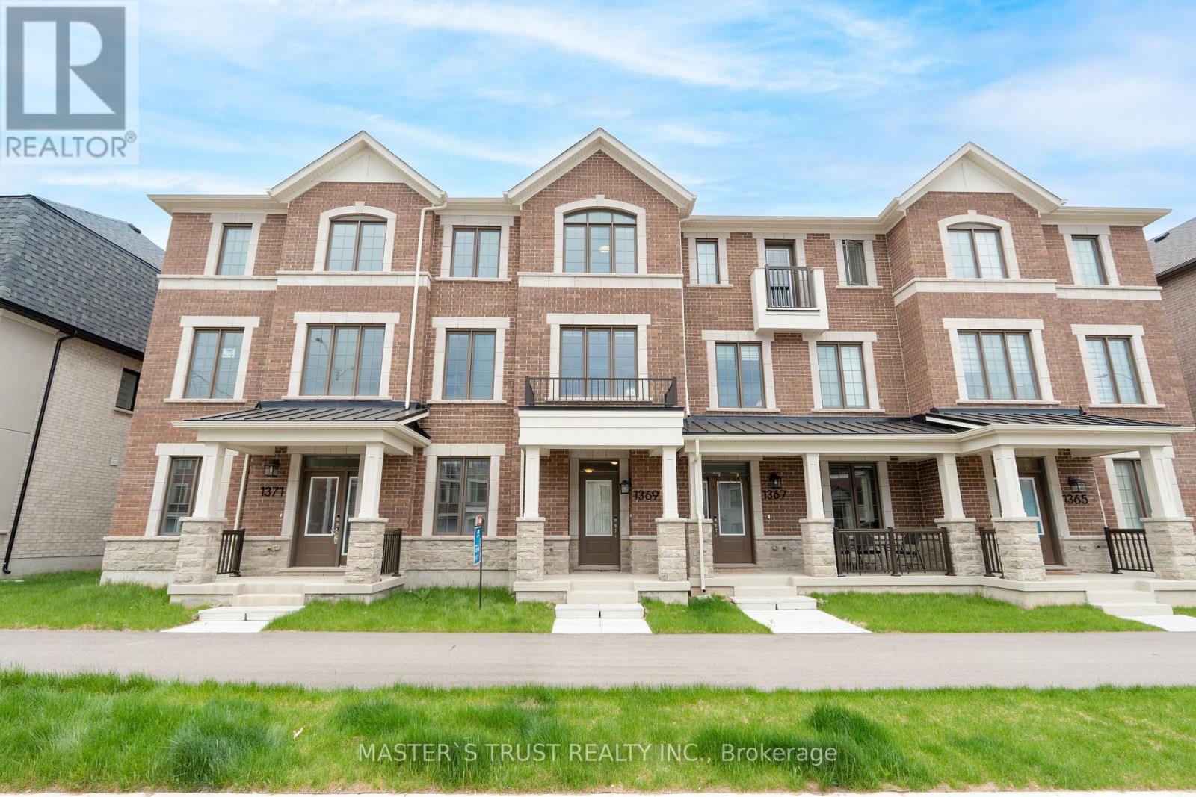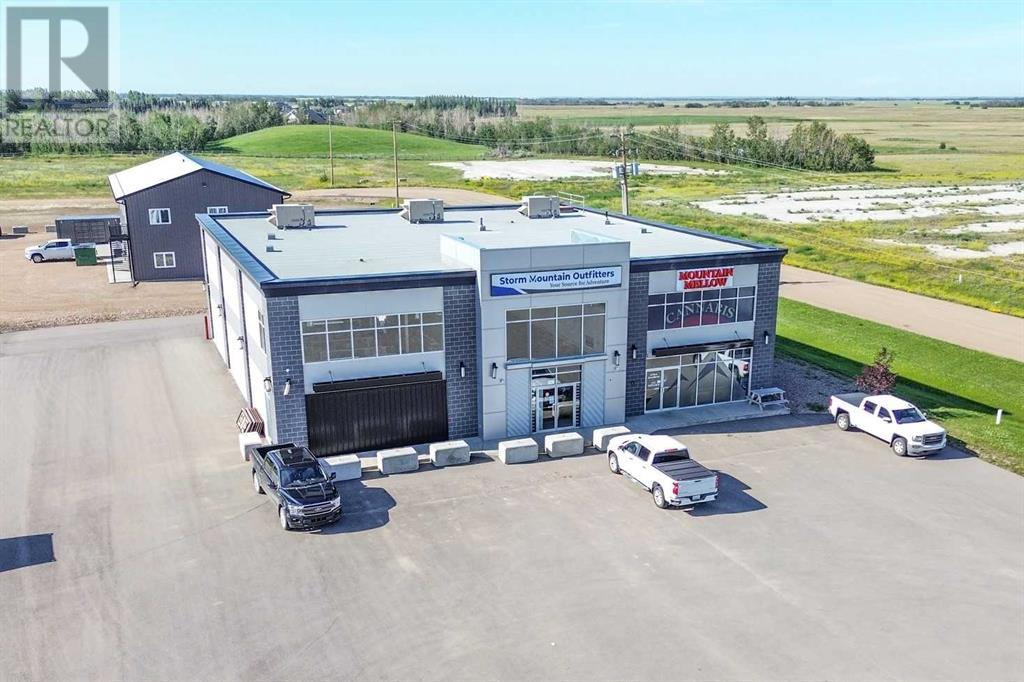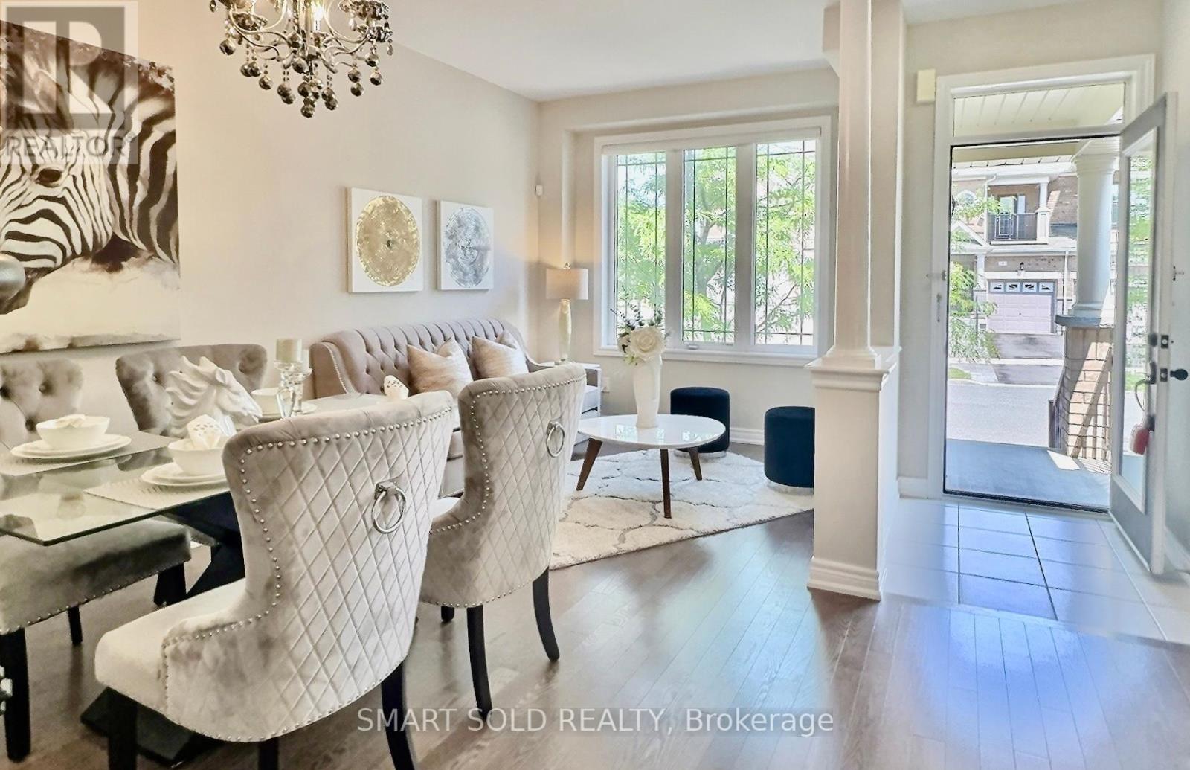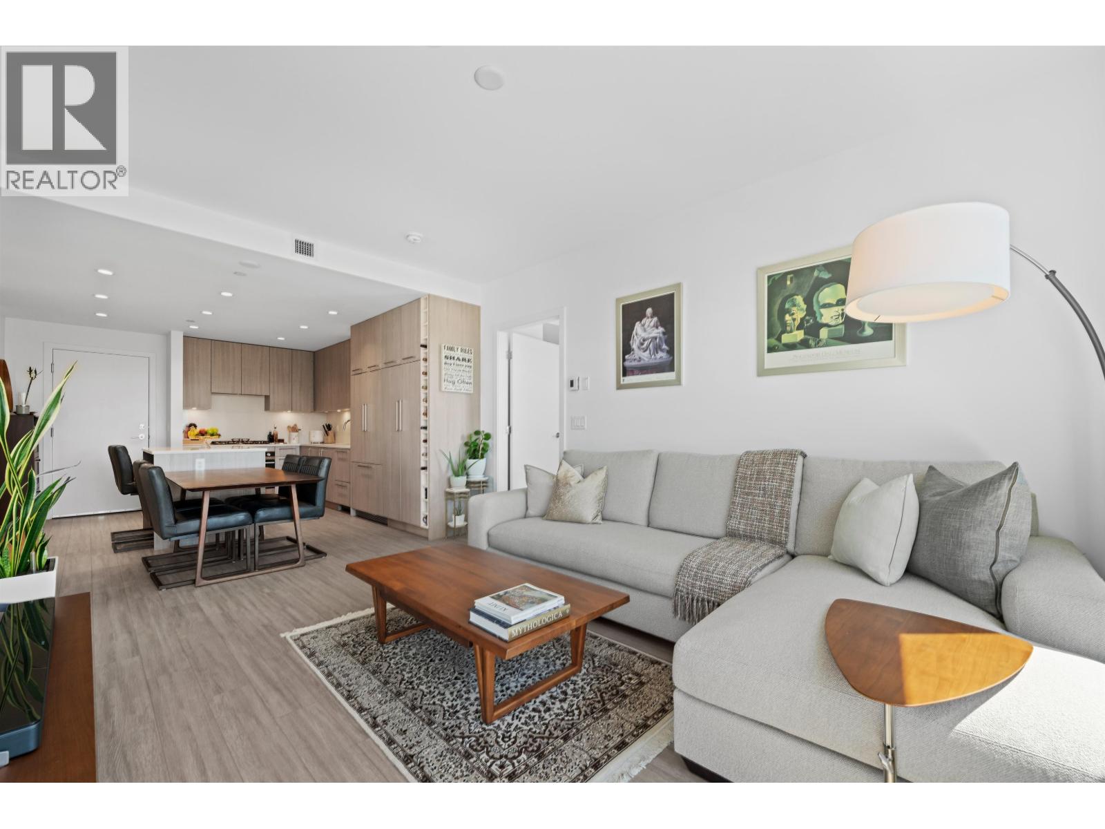211 Andona Crescent
Toronto, Ontario
Welcome to 211 Andona Crescent, Scarborough. A Beautifully Maintained Gem Nestled in the Heart of the Rouge Valley! This spacious and sun-filled 3+1 bedroom, 4-bathroom home offers an ideal blend of comfort, function, and style, perfect for families or savvy investors. Featuring a bright open-concept living/dining area with modern vinyl flooring and pot lights, this home exudes warmth and charm throughout. The updated kitchen boasts a generous eat-in area with direct walk-out to a private deck and a fully fenced backyard, ideal for summer gatherings and peaceful mornings. The large primary bedroom includes a private ensuite, providing a relaxing retreat after a long day. Enjoy the versatile finished basement apartment with a separate entrance, offering a 4th bedroom, additional bathroom, and kitchenette, perfect for extended family, guests, or potential rental income. Additional features include a wide interlocked walkway, a private driveway that accommodates 4 vehicles, plus a built-in garage, parking will never be an issue! Located in the highly desirable Port Union community, you're just steps away from Adams Park, TTC, Rouge Hill GO Station, Port Union Waterfront Trail, Lake Ontario, top-rated schools, grocery stores, TD Bank, shops, and easy access to Highway 401. This is a rare opportunity to own a home that combines lifestyle, location, and functionality. Don't miss your chance to move into one of Scarborough's most sought-after neighbourhoods! ***OPEN HOUSE: 09-10 August, Sat-Sun, 02-04 PM (id:60626)
Right At Home Realty
1006 Jasmine Road
Dysart Et Al, Ontario
Welcome to this beautiful 2022-built, prefabricated bungalow on a private 0.68-acre lot, offering modern comfort and country charm. With 1,170 sq ft of finished main floor space and over 2,000 sq ft of total living area including the partially finished basement, this 3-bedroom, 2-bath home is perfect for families, retirees, or weekend escapes. The spacious primary suite features an ensuite bath and his-and-her closets. Enjoy the comfort of heated in-floor basement heating your primary heat source paired with a drilled well and iron filter system. While there's no air conditioning, the homes layout and ceiling fans offer great natural airflow. The basement is unfinished but partially developed, offering room for future customization. The kitchen features new appliances including a propane stove and dishwasher, plus an island with deep pot and pan drawers. Step outside to a massive 760 sq ft wraparound covered porch with WiFi-controlled pot lights and three outdoor ceiling fans perfect for entertaining or relaxing. Additional features include outdoor security cameras, washer/dryer, large fire pit area, outbuilding (shed), and open-concept living space. The impressive 40x60 shop boasts in-floor heating, an epoxied floor, and a separate 13x40 unfinished loft living quarters with private entrance ideal for a guest suite, rental, or home office. Enjoy deeded lake access with a beach and the opportunity to install a dock, plus access to a serene 3-lake chain. Nearby hiking and equestrian trails add to the outdoor appeal. This unique property offers a rare blend of recreation, privacy, and quality living. (id:60626)
RE/MAX Impact Realty
1369 William Halton Parkway
Oakville, Ontario
Primer location In Rural Oakville! Brand New Mattamy Townhouse. This Stunning Freehold Townhouse Offers Luxury Living With Lots Of Conveniences, featuring 4 generously sized bedrooms and 3.5 elegantly designed washrooms. Double Car Garage looking over the pond. Stainless Steel Appliances Grand Center Island. Quartz Countertops. Contemporary Wood Cabinets. Open-Concept Living Area. 9' Ceiling, Very Bright and Sun Filled Living Space. leading to a charming balcony ideal for morning coffee or evening relaxation. Walking Paths, Schools, Parks, Restaurants And Sports Complex. Minutes to Hwy's, Hospital, Public Transit, and Grocery stores. Major Highways 407, QEW, & 401. (id:60626)
Master's Trust Realty Inc.
4805 75 Street
Stettler, Alberta
This is an exceptional opportunity to own a meticulously maintained 6,020 sq. ft. commercial building with unbeatable visibility along busy Highway 12. Situated on 1.75 acres within Stettler’s town limits, this high-exposure west-side property boasts a newly paved parking lot and excellent access for both customers and deliveries. Constructed with durable steel frame, metal siding, and a metal roof, the building is built for longevity and minimal upkeep. An interior ceiling height of 22'6" allows for a wide range of business uses. Heating and air conditioning are efficiently handled by rooftop HVAC units. This building is currently divided into two retail units, each with large storefront windows, separate entrances, rear storage, and private washrooms. One unit includes a kitchen area, while the other offers a second-floor office—enhancing its utility and rental value. Tenants are currently under term lease. Whether you are an investor looking for a well-positioned asset with strong tenant appeal or an owner-occupier seeking the option to lease out one side for supplemental revenue—this property offers the flexibility, visibility, and quality construction to support your goals. (id:60626)
RE/MAX 1st Choice Realty
7031 Graydon Court
Mississauga, Ontario
PRICED TO SELL! Welcome to this beautifully upgraded and freshly painted home, nestled in one of the most desirable neighborhood with Private and Safe Court with No Through Traffic!! Featuring 3 generously sized bedrooms plus a spacious lower level in-law suite (Bedroom, full bathroom, living room and a kitchen). This home offers a comfortable and functional layout. Enjoy multiple living spaces including a bright living room, a separate dining area, and a cozy family room with a gas fireplace perfect for relaxing or entertaining. The modern kitchen is a chefs delight, featuring granite countertops, a stylish new backsplash, and stainless steel appliances (2023). Thoughtfully renovated throughout with new flooring, upgraded light fixtures, pot lights, elegant new staircase with custom spindles, and newly installed A/C and furnace (2023), new garage door (2023) and beautifully updated bathrooms. Conveniently located within walking distance to daycares, schools, parks, and scenic trails, and just minutes from Hwy 401/407, shopping, and everyday amenities. (id:60626)
Right At Home Realty
104 Nolanlake View Nw
Calgary, Alberta
LOCATION, LOCATION, LOCATION!!!! Prime lot. Backing onto GREENSPACE, POND, and PATHWAYS. This is one of the BEST locations in NOLAN HILL. This STUNNING and IMMACULATE home is loaded with UPGRADES. The OPEN CONCEPT is perfect for living and entertaining. The GOURMET kitchen has a massive ISLAND, high-end STAINLESS STEEL appliances and QUARTZ countertops and a WALK THROUGH PANTRY. The large DINING area has patio doors leading to your MASSIVE deck featuring SPECTACULAR VIEWS of the POND and GREENSPACE. The living room has a cozy FIREPLACE. Upstairs there is a large BONUS room with a den, a large primary bedroom with a LAVISH ENSUITE with a corner jetted tub, separate shower, and walk-in closet. Two other bedrooms, another bathroom, and laundry room complete the level. The WALKOUT basement is BEAUTIFULLY finished with a wet BAR, large living room, another bedroom and bathroom. The CENTRAL AIR CONDITIONING will keep you nice and cool on those hot summer days and nights. And an DOUBLE FINISHED GARAGE. Excellent location with plenty of green space, parks, and pathways at your doorstep, close to shopping, restaurants, all amenities, and with easy access to major roadways. Exceptional value – don’t miss out! (id:60626)
RE/MAX House Of Real Estate
49 Biddens Square
Brampton, Ontario
Beautiful 4-Bedroom Home with Legal Basement Apartment in Prime Brampton Location! Welcome to this spacious and well-maintained 4-bedroom Semi detached home, perfectly located in one of Brampton's most sought-after neighborhoods. Featuring a legal basement apartment, this property offers the opportunity for extra income to help with your mortgage a smart investment for families and investors alike. The main level is thoughtfully designed with three separate living areas: a bright living room, a cozy family room, and a formal dining area perfect for entertaining and family gatherings. Enjoy the carpet-free interior and freshly painted walls, offering a clean and modern feel throughout the home. Step outside to a beautifully interlocked backyard, making outdoor living convenient and low maintenance great for summer BBQs or relaxing evenings. Don't miss your chance to own this move-in-ready home in a prime location Close to Schools, Park, Shopping, Costco, Groceries ,Restaurants, 427 And 407. (id:60626)
RE/MAX Gold Realty Inc.
123 Walter Street
Kitchener, Ontario
Welcome to this custom built semi-detached in the heart of Kitchener, built by Copper Bay Homes, a well-known builder in Waterloo region. 4 (3 + 1) bedrooms, 4 (2+2) bathrooms. Carpet free throughout the house. Open concept kitchen, living room and dining room with 9’ ceiling. Custom cabinet and pantry, solid surface countertops. The 2nd floor offers a large primary bedroom with walk-in closet and 4 – pcs ensuite and 2 other good sized bedrooms. Fully finished basement with separate entrance offers a large recreation room, one bedroom/office and a 2 pcs bathroom which can be easily upgraded to a full bathroom. Laundry on main floor. Rough-in for central VAC and basement heated floor. Very well-maintained house. Walking distance to Google building, Grant River Hospital, Downtown Kitchener, Station Park shops and restaurants, Iron Horse Trails, Schools and LRT stops and much more. A truly must-see house. (id:60626)
Royal LePage Burloak Real Estate Services
1075 Cameron Avenue
Iroquois Falls, Ontario
Luxury Lakeside Oasis on one of the most sought after lakes in Northern Ontario. This is 4 season luxury at its finest! Private Island Retreat w/ mainland parcel! Over 2400sqft Home + 3 Season Bunkie, 2.96 Acres, 4 Sandy Beaches, Dock, Massive Garage. Discover true luxury living w/ this rare opportunity to own a private island sanctuary on pristine Big Nellie Lake. This breathtaking estate features a 5 bedroom, 2 bathroom year-round home with panoramic water views, plus a charming 3-season guest bunkie complete with sauna, loft, an outdoor change room, a shower and separate bathroom that has seasonal plumbing. Enjoy 4 sandy beaches, a floating dock, west-facing sunsets, and endless deck space for entertaining or relaxing. The mainland portion includes a massive 28' x 60' detached garage, perfect for storing boats, ATVs, and all your adventure gear, makes this home ideal for year-round living or luxurious seasonal getaways. A structurally sound private steel bridge connects the mainland to the island, strong enough for dump trucks, propane deliveries, and service vehicles, ensuring year-round access with ease. The property includes multiple gravel parking areas on the mainland, offering ample space for trailers, campers, and up to 20 vehicles, ideal for hosting guests or storing outdoor equipment. Adventure awaits just beyond your doorstep, as this location is minutes from OFSC groomed snowmobile trails and expansive forestry trail networks perfect for ATVs, dirt bikes, hiking, mountain biking, and hunting. Water lovers will enjoy kayaking, boating, and fishing on this crystal clear lake. Conveniently located just 10 minutes to Iroquois Falls, hospital, schools, shopping & amenities, 20 minutes to Cochrane, 1 hour to Timmins, 5 km to Iroquois Falls Municipal Airport, approx. 1 hour to Timmins Victor M. Power Regional Airport. This property delivers the best of both worlds remote tranquility with unmatched convenience. You need to see it, to feel it, to believe it! (id:60626)
Revel Realty Inc.
5 Alatera Avenue
Markham, Ontario
Welcome to this charming 3-bedroom Freehold Lovely Townhome (MPAC Main/2nd Floor 1659 SQFT) - "No Side-Walk" / 2+1 Outside Parking Spaces, ideally situated in a well-established, family-friendly community - Wismer. This beautifully maintained home is just 10 years old and offers the perfect blend of comfort, convenience, and location. Enjoy the benefit of being within walking distance to high-ranking schools, including both elementary and secondary schools, making this the ideal home for growing families who value quality education. During school hours, parents can rest assured knowing their children can safely walk to Wismer Public School along the sidewalk, passing John Baird Wood Park along the way all within a short 5-minute walk. After school, the kids would enjoy playing on the playground with their little friends. Only 10 minutes on foot to the top-rated Bur Oak Secondary School - no need for driving, just passing Wismer Baptist Church. Steps from Wismer Park featuring tennis courts, basketball courts, and playgrounds perfect for family fun and dog walks. Explore nearby Wismer Pond Trail, a beautiful recreational trail for walking, jogging, or biking. The living room is equally impressive, featuring a high 9 Feet ceiling that enhances its bright and airy atmosphere. Its thoughtfully designed layout creates distinct zones, making the space both inviting and versatile. Bright with Natural Through-out + Large Windows, open-concept design ideal for entertaining and everyday living. Well-kept interiors ready for your personal touch with Decor Freshly Paint (2025).The kitchen is one of the standout features, boasting a well-defined layout and efficient use of space. It offers a clear view of the backyard and connects seamlessly to both the indoor and outdoor dining areas. A direct passageway leads from Garage Direct Access To House & Backyard , adding to its functionality. Unfinished Basement (MAPC 786 SQFT) waiting for your design. (id:60626)
Smart Sold Realty
305 747 E 3rd Street
North Vancouver, British Columbia
Live the North Shore lifestyle at Green on Queensbury in Moodyville. This stunning south-facing 2 bedroom + den, 2 bathroom corner unit, offers a smart layout with bedrooms on opposite sides for added privacy. Enjoy 9-ft ceilings, wide-plank laminate flooring, air conditioning, and a Jaga heating & cooling system. The open-concept living space boasts premium Fisher & Paykel appliances, quartz countertops, kitchen garburator, Grohe fixtures, and sleek European designer cabinetry. Spa-inspired bathrooms offer frameless glass showers and elegant porcelain tile. Step outside to a private balcony and take in breathtaking views of the park, city, mountains and ocean. Enjoy conveniences like secured parking, EV stalls, bike storage, visitor parking. Resort-style amenities include a fitness centre, indoor/outdoor lounges, guest suite, car/dog wash station and direct access to the scenic Spirit Trail. Just steps to parks, shops, and dining in Queensbury Village. OH: July 27 11-1; OFFERS on July 29th at 5:00. (id:60626)
Exp Realty
1787 Waddell Avenue
Peterborough West, Ontario
This elevated and sought-after bungaloft, located near Fleming College in Peterborough's desirable West End, is a stunning Parkview Homes Winchester model with over $100,000 in original builder upgrades and additional numerous high-end improvements since 2015. The home features 3+2 bedrooms for the main residence and 3 full bathrooms, with an open-concept layout, 9-foot vaulted ceilings, oak staircase with metal spindles, porcelain tile, and upgraded 9-foot basement ceilings. The vaulted primary suite occupies the loft, complete with glass shower, soaker tub, and walk-in closet. A legal one-bedroom accessory apartment currently vacant includes its own laundry and private entrance via a beautiful interlocking walkway. The garage, with insulated doors, provides interior access to both the main floor and basement. Part of the basement is dedicated to the apartment, while two additional bedrooms belong to the main home. Recent updates include freshly painted walls and baseboards, as well as stylish new lighting fixtures throughout, adding a clean, modern feel. Outside, enjoy a professionally landscaped yard with newer interlocking driveway, walkways, and patio, wood fencing, hot tub, and an Amish-built shed. The upgraded kitchen boasts granite countertops and high-end appliances. Extras include fibre internet, central air, 200 AMP electrical, central vac rough-in, and an unbeatable location just 2 minutes to HWY 115 and 25 minutes to the 407 extension close to parks, schools, and all major amenities. Please follow multimedia link to view virtual tour with drone footage and layouts. (id:60626)
RE/MAX Hallmark Eastern Realty


