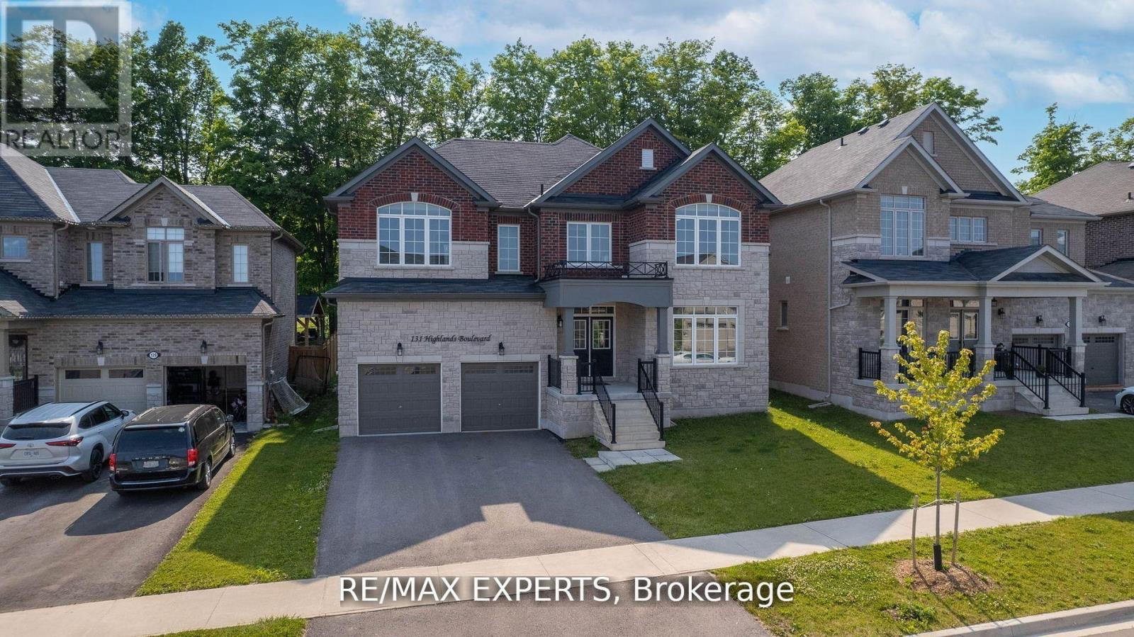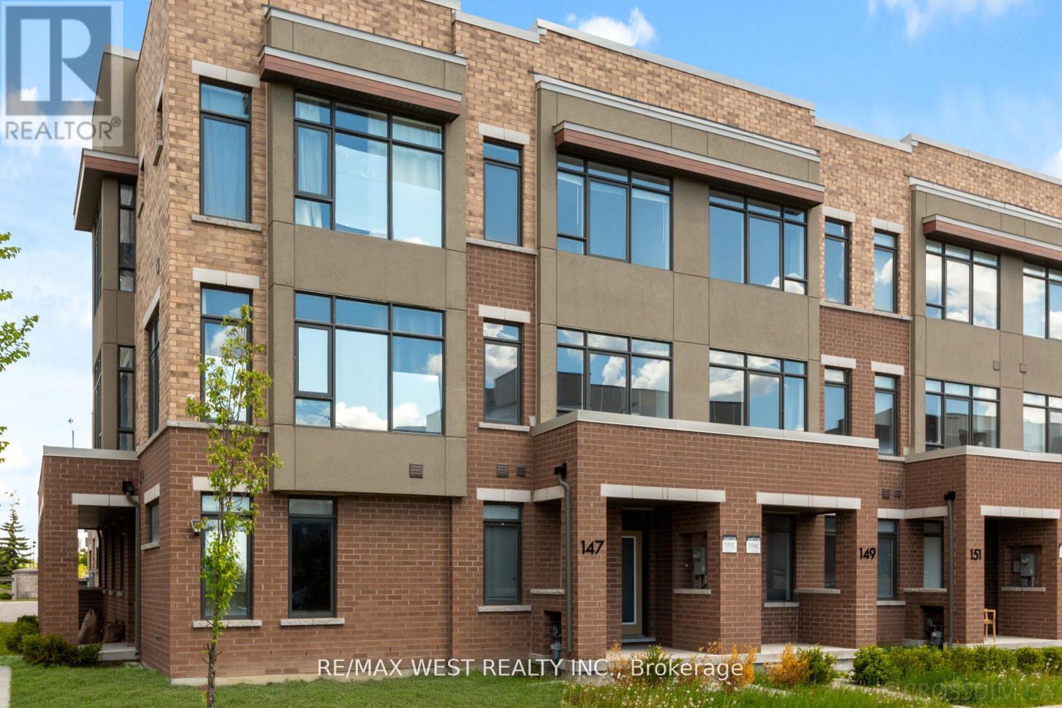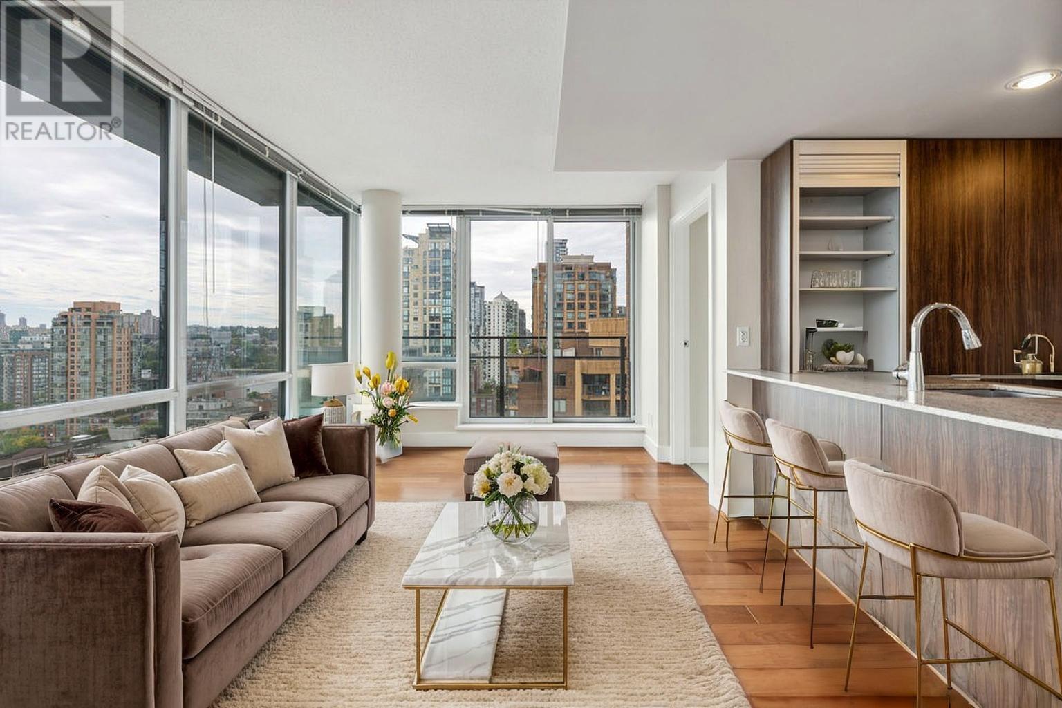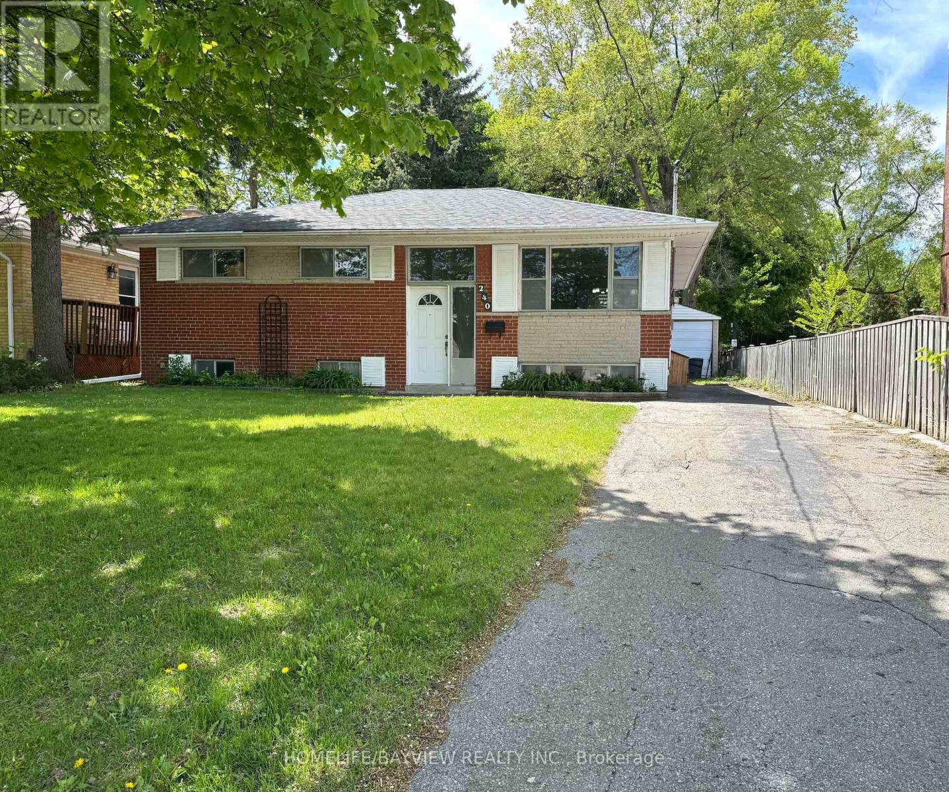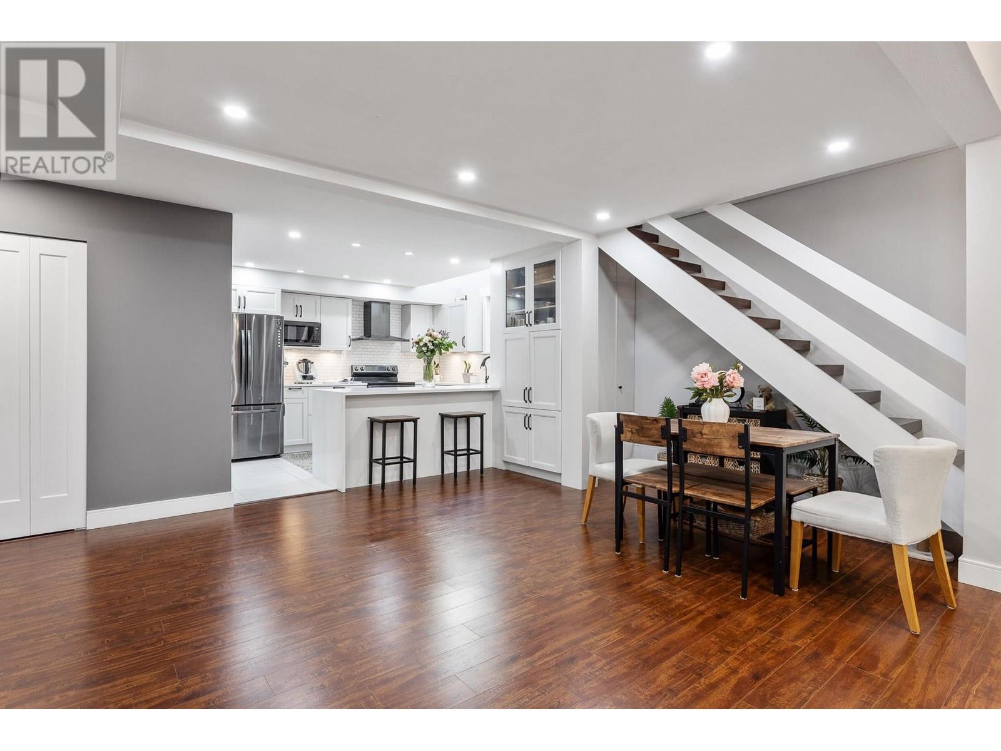22 Crawford Rose Drive
Aurora, Ontario
Welcome to this charming family home located in one of Aurora's most sought-after neighbourhoods! From the moment you arrive, you'll want to make this one your own. Featuring a double attached garage and a cozy front deck ideal for morning coffee or evening relaxation, this home offers comfort and style from the outside in.Step inside to a bright and inviting living room with a stylish accent wall, seamlessly connected to the dining area that overlooks the backyard and above-ground pool, perfect for family meals or entertaining guests. The eat-in kitchen is both functional and attractive, complete with stainless steel appliances, a convenient pantry, and a walkout to a private deck.Upstairs, you'll find three spacious bedrooms and a full 4-piece bathroom, offering plenty of room for the whole family to unwind. Out back, enjoy an entertainment-sized deck perfect for BBQs, summer gatherings, or simply lounging by your very own above-ground pool. The fully fenced yard offers privacy with no neighbours behind--your own backyard oasis!The finished basement adds even more living space with a cozy recreation room ideal for movie nights, a 3-piece bath, a cold room, and plenty of storage. With 200 amp service, this home is well-equipped for modern living.Conveniently located near schools, parks, shopping, restaurants, community centres, walking trails, and major highways, this home offers the perfect balance of comfort and convenience. Don't miss this opportunity to move in and start making memories today! (id:60626)
Royal LePage Connect Realty
131 Highlands Boulevard
Cavan Monaghan, Ontario
Luxurious 4 Bedrooms 4 Bathrooms 2 Car Tandem Garage Stunning Executive Home Situated On A Premium 52x132Ft Private Ravine Lot That Offers Peace & Tranquility In the Family Friendly Town Of Mill Brook. This Specular Home With Stone & Brick Facade Boasts Approx 3500 Sq Ft Above Grade With An Open Concept Layout, 9 ft Ceilings On The Main Floor, Pot Lights T/Out, Main Floor Office, Engineered Hardwood Flooring, 7 Inch Custom Baseboards, Large Eat-In Custom Kitchen With Brand New S/S Appliances, Quartz Backsplash/ Counters & Centre Island, Elegant Oversized Formal Dining Room, W/I Closet In Primary Bedroom 5Pc Ensuite W Soaker Tub, Large Bedrooms One With Jack & Jill Bath And Another With Ensuite Bath. Tons Of Natural Light! Truly A Must see! Right Across The Street From The Millbrook Community Centre And Minutes From 115 Highway. 20 Mins To Cham Shan Buddhist Temple (largest Temple Outside Of China) Truly A Must See!! (id:60626)
RE/MAX Experts
5 Bentgrass Green
Ottawa, Ontario
Stunning and Spacious 3-Bedroom, 3-Bath Bungaloft in Prestigious Stonebridge. Welcome to this beautifully designed 3-bedroom, 3-bathroom bungaloft that seamlessly blends modern features with timeless comfort. With its bright, open layout and generous living spaces, this home offers the perfect setting for both relaxation and entertaining. The main living and dining areas are adorned with elegant hardwood and ceramic flooring, adding warmth and sophistication throughout. The gourmet kitchen is a chefs dream, complete with a large center island, walk-in pantry, and abundant counter space ideal for meal prep or casual dining. The adjacent family room serves as the heart of the home, featuring soaring vaulted ceilings and a cozy gas fireplace that creates a welcoming, airy ambiance. Retreat to the spacious primary suite, which boasts a private ensuite and walk-in closet for ultimate convenience. Upstairs, the versatile loft offers additional living space perfect as a home office, guest suite, teenage retreat, or in-law setup. Set in the highly sought-after Stonebridge golf course community, this home is just minutes from parks, shopping, and everyday amenities. Rarely offered and thoughtfully designed, this bungaloft is a unique opportunity to enjoy refined suburban living. Some photos Virtually Staged. 24hr Irrevocable. (id:60626)
RE/MAX Delta Realty Team
440 - 5427 Young Street
Hamilton Township, Ontario
Unwind and relax year round in this thoughtfully re-imagined, special and soulful retreat. This light and bright 2 bedroom, 2 bathroom waterfront home offers lofted, beamed ceilings, custom trim and architecturally interesting details and finishes that are both chic and relaxed at the same time. The open concept main living space leads out to the patio overlooking the lake - where the sunsets need to be seen to be believed! The living room, anchored by a Scandinavian-inspired fireplace is open to the large kitchen with an oversized island that doubles as a dining spot, an abundance of storage and built-in oven and cooktop. Downstairs, the living space is expansive with high ceilings, an open common space featuring a custom bunk bed, custom desk, laundry space, a 5 piece bath with freestanding tub and 2 walk-out bedrooms.Just 20 minutes from the 401 and an hour east of the GTA, this property is accessible and worry-free. Enjoy the 4 season recreational activities at your doorstep, away from the hustle and bustle of the city.Other features of note include: ICF foundation, in-floor heating in basement, built-in bluetooth speaker in ceiling upstairs, foam insulation, propane hookup for bbq, armour stone landscaping and more! (id:60626)
RE/MAX Rouge River Realty Ltd.
147 Salterton Circle
Vaughan, Ontario
Modern & Luxury 4 Bedrooms Townhouse With 2-Car Garage By Aspen Ridge Located In Pristine Maple Community close To Maple Go-Train Station! Modern Kitchen With S/S Appliances, Breakfast Bar And Granite Counter. This Beautiful townhouse features a thoughtfully designed open concept layout with 9' ceilings throughout! Modern Eat In Kitchen W/Island & Granite Counter Top Walks out to Huge Outdoor PatioGround Level Office/Bedroom With Ensuite 3pc Bath! Direct Access to Garage! Steps away from the Maple GO station, public transit, Walmart, Rona, Marshalls, various shopping outlets, walk in clinics/Medical building, schools, parks, Eagles Nest Golf Club and an array of amenities. (id:60626)
RE/MAX West Realty Inc.
104 657 Whiting Way
Coquitlam, British Columbia
Modern 3-level Bosa townhome in Lougheed Heights! This bright 3 bed/2 bath home features a spacious main floor perfect for entertaining, with access to a large private patio. Each level includes its own outdoor space. Enjoy natural light throughout, a sleek open kitchen, and flexible top-floor space ideal as an office or guest room. Includes 2 parking stalls and 1 storage. Access 24,000 sq.ft. of luxury amenities: concierge, pool, gym, basketball court, sauna, theater, music rooms, guest suite & more. Steps to SkyTrain, shops & dining. Easy to Show! (id:60626)
Sutton Group - 1st West Realty
Th03 - 780 Sheppard Avenue E
Toronto, Ontario
Welcome to the truly special Park Towns Community! There is no other boutique condo development in Bayview Village that offers this rare combination of serenity, style, and affordability. This is an exceptional opportunity to enter one of Toronto's most desirable neighbourhoods, with direct access to green space, TTC and urban convenience without the price tag of a detached home. This fully re-imagined corner end-unit is truly one of a kind. Originally a 3-bedroom, the layout has been thoughtfully transformed into a spacious 2-bedroom with an expanded open-concept living and dining area (easily converted back if desired). Premium upgraded finishes include engineered Acacia hardwood over cork underlay all throughout, radiant heated tile, a custom Caesar stone kitchen, matte black fixtures, new appliances from original and three fully upgraded bathrooms. No corner of this designer home is left untouched! Enjoy your large, open yet private rooftop terrace overlooking a sea of mature trees in a quiet courtyard residential setting your own elevated escape in the heart of the city! Just steps to Bessarion Station, Bayview Village Shopping Centre, local parks, top-rated schools, shopping, grocery and major commuter routes. Parking is located directly below the unit with free Visitor Parking Included. Don't miss your chance to own this one of a kind, unicorn of a property at Park Towns, Bayview Village! (id:60626)
Royal LePage Connect Realty
1801 1088 Richards Street
Vancouver, British Columbia
Welcome to Richards Living-one of Yaletown´s most desirable buildings, ideally located for both lifestyle and investment. This bright corner unit offers protected, unobstructed views of historic Yaletown and partial water-a rare find that captures the best of urban Vancouver living. With 2 bedrooms, a den, and in-suite storage/pantry, the smart layout maximizes space and privacy. Enjoy modern finishings including granite countertops, designer cabinetry, stainless steel appliances, newer laminate flooring, and floor-to-ceiling windows that bring in natural light while maintaining excellent privacy. Steps from Yaletown-Roundhouse SkyTrain, boutique shops, top restaurants, and entertainment. Richards Living features a well-equipped fitness centre and a rooftop deck/garden. Whether you´re looking for a great investment or the perfect place to call home, this one checks all the boxes. Includes 2 parking stalls and 1 storage locker. Don´t miss out! Open House | Sat, July 26, 2-4pm. (id:60626)
Oakwyn Realty Northwest
308 160 W 3rd Street
North Vancouver, British Columbia
PRIVATE 300 SF PODIUM PATIO - Tucked away off 3rd Street on the quiet northwest corner, this unit at ENVY offers a rare and truly private indoor-outdoor living experience. The mostly covered terrace functions as an extension of your living space-ideal for afternoon sun, evening sunsets, BBQs, and pets, with direct access to lush common gardens. Built by Marcon in 2008 to LEED standards, this boutique concrete building features radiant in-floor heating, oversized windows, and quality finishes throughout. Enjoy peekaboo views of Lions Gate Bridge and the harbour, plus 1 parking, 1 storage, and unbeatable access to the Shipyards, shops, and Seabus. OPEN SUNDAY 230-4 PM (id:60626)
Sutton Group-West Coast Realty
240 Jacey Anne Drive
Richmond Hill, Ontario
Great Family Home And Or Investment Property Home, Upper Level Featuring 3 Bedrooms/Kitchen And 4-Piece Bathroom, The Kitchen Has Direct Access To Deck. Large Basement Area Featuring 2 Additional Bedrooms, 4-Piece Bathroom, Rec Room, Rough-In For Kitchen, Laundry Room & Plenty of Storage Space, Ideal Set Up For Creating A Separate Entrance To A Potential Basement Apartment, Endless Possibilities In This Well-Maintained Home. Set On A Premium Private Lot W/Mature Trees Offering The Perfect Space To Unwind Or Entertain, Large Front Yard W/Plenty Of Parking Space, This Bungalow Provides A Unique Blend Of Tranquility And Convenience. Steps Away To All Amenities, Yonge St, Top Ranking Schools, Hospital, Public Transit, Mill Pond Park, Banks & Variety of Restaurants. (id:60626)
Homelife/bayview Realty Inc.
15 7540 Abercrombie Drive
Richmond, British Columbia
Fully updated, Private and Move-In ready 3 Bed & 3 Bath Townhome with 2 side-by-side secured and gated parking spaces under the building right in front of your entrance door. There is also an entrance off the main road with easy access to the Bus stop. 5-10 minutes walk to Schools, shopping and swimming. The catchment school is Ferris Elementary and Richmond High School. (id:60626)
2 Percent Westview Realty
31 Benlight Crescent
Toronto, Ontario
Fully Renovated & Legal Basement apartment 3+3 & 4 washrooms in Prime Scarborough Location Located near Bellamy and Lawrence,& Legal New Double Garage This beautifully renovated legal duplex offers two fully separate, legalized units, each with 3 bedrooms and 2 bathrooms, ideal for investors or multi-family living. Upper Unit: 3 bedrooms, 2 bathrooms and New kitchen with quartz countertops, and a stylish backsplash, Separate laundry area 3 bedrooms, 2 bathrooms ,Modern kitchen with quartz countertops, backsplash, and stainless steel appliances Separate laundry area &Legal basement fire escapes & 4-car driveway with ample parking This turnkey property offers great rental income potential in a highly desirable neighborhood. Minutes to Scarborough Town Center, & Highway 401. Steps to Public School (id:60626)
RE/MAX Crossroads Realty Inc.


