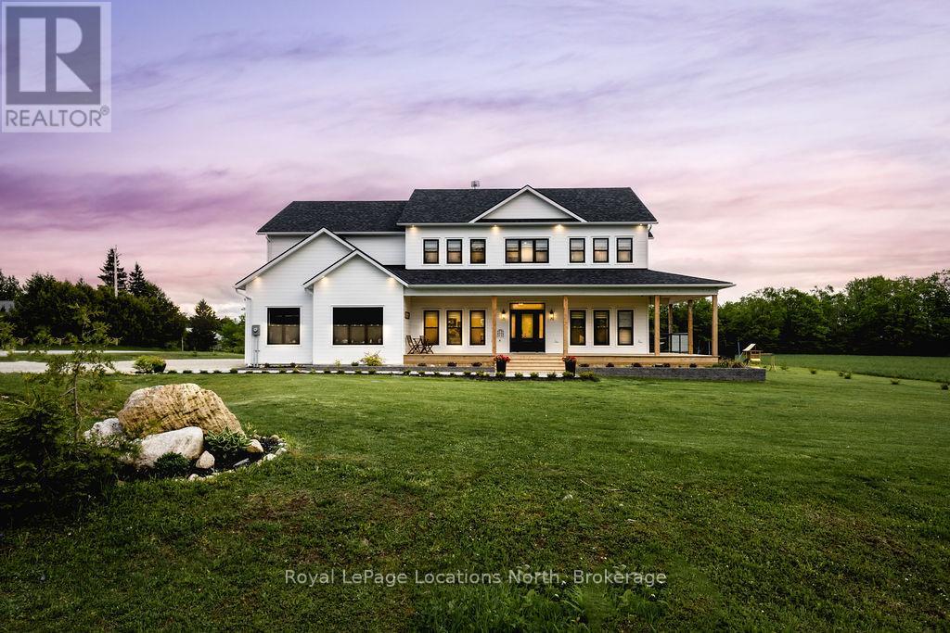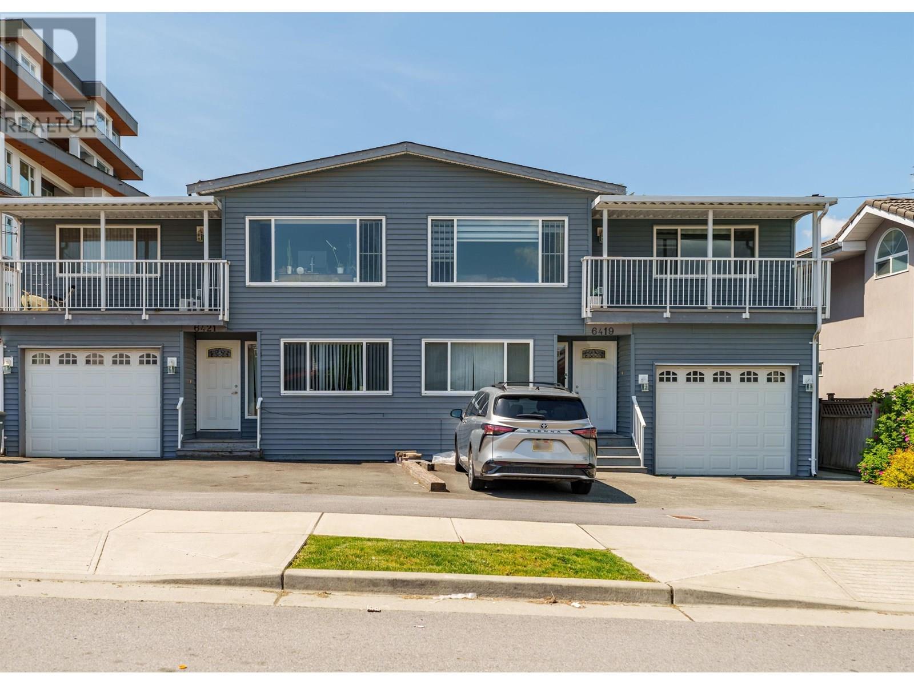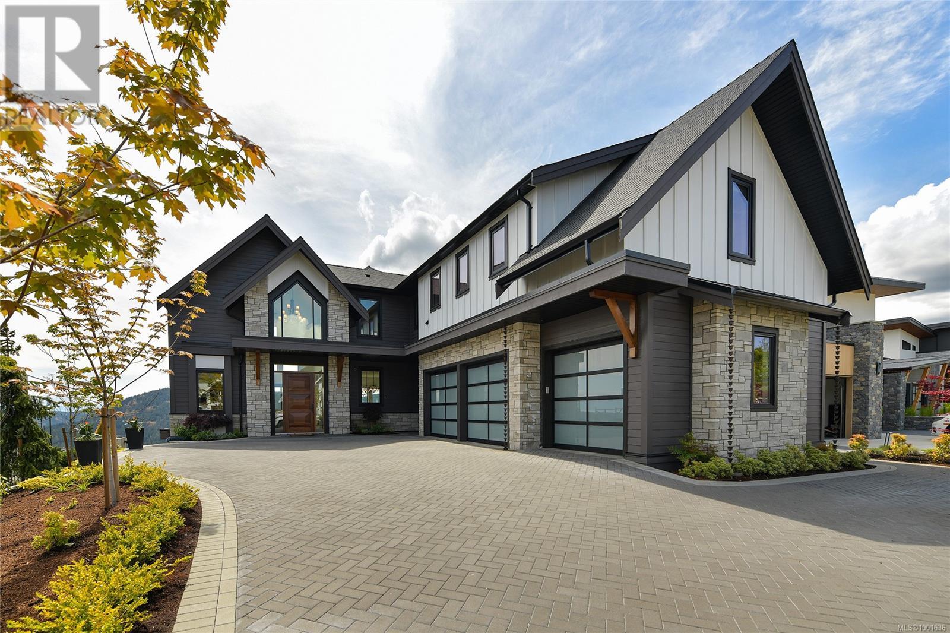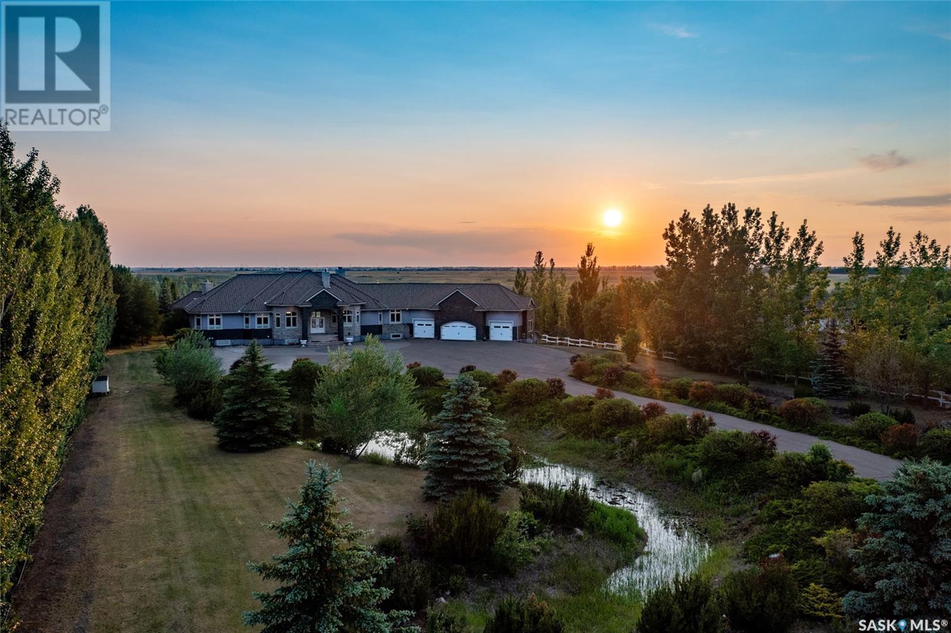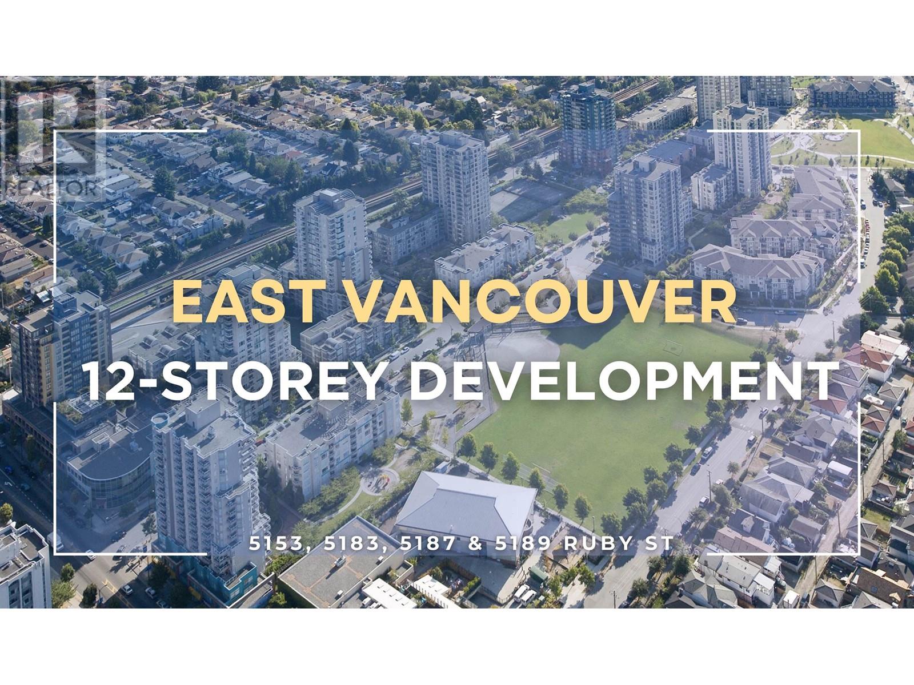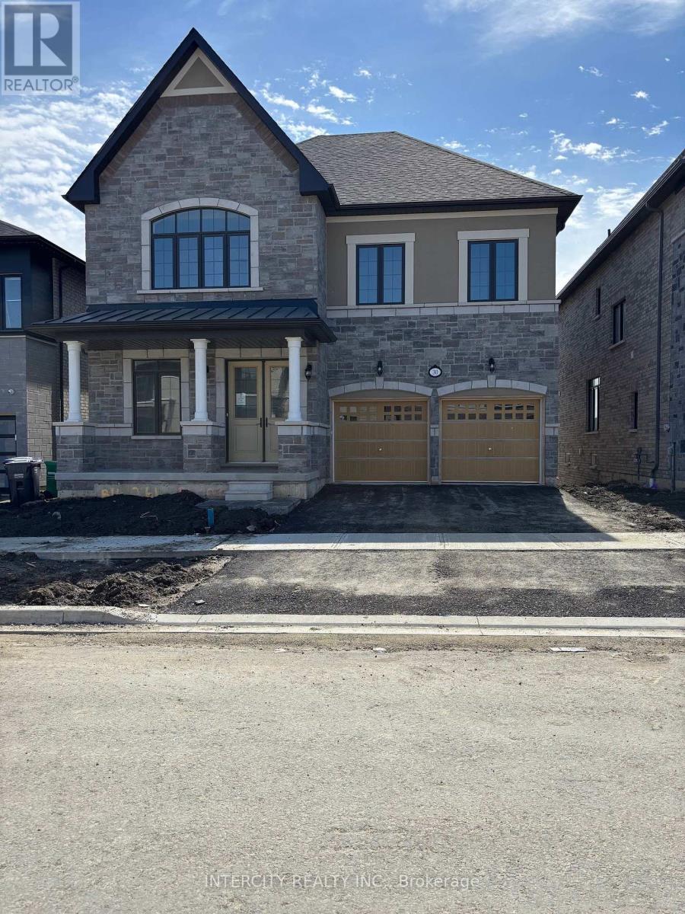806 21 Dallas Rd
Victoria, British Columbia
Shoal Point! Exquisite Luxury Waterfront Residence, Perfectly Situated In Prestigious James Bay! Welcome To Your Fully Furnished 2-Bed, 3-Bath + Den Condo On Gorgeous Vancouver Island. This Move-In Ready 8th-Floor Suite Offers Panoramic Ocean And Mountain Views In A Quiet Building With Only Four Units Located On This Floor. From The Secure Underground Parking, Take The Elevator Straight Up To Your Suite. The Layout Separates The Guest And Primary Bedrooms For Added Privacy. The Kitchen Features A Stylish, Stain-Resistant Italian Porcelain Backsplash, Solid Wood Doors, Recessed Bedroom Lighting, And Sleek Contemporary Fireplaces. The Primary Suite Includes A Walk-In Closet, Heated Bathroom Floor, And Access To A Covered Private Balcony. Both Bedrooms Offer Tempur-Pedic Electric Beds, With Full-Size Washer/Dryer Included. Top-Tier Amenities: Concierge, Indoor Lap Pool, Gym, Steam/Sauna, And Putting Green. Just A Scenic Stroll To Downtown Victoria’s Shops, Restaurants, And Culture. (id:60626)
RE/MAX Generation
595366 4th Line
Blue Mountains, Ontario
Welcome to 595366 4 Line, Ravenna a beautifully crafted modern farmhouse set on 1.19 acres in a sought-after area. Built in 2023, this spacious home offers a thoughtfully designed layout, including a fully self-contained legal accessory apartment.Inside, you'll find 10-foot ceilings and high-end finishes throughout. The custom kitchen features quartz countertops, a gas cooktop, double wall ovens, built-in coffee bar, and a walk-in pantry. The open-concept layout includes a formal dining room, large living room, and walkouts to covered porches.The main floor offers 2,545 square feet (including 773 square feet for the legal nanny suite), while the second floor provides 2,283 square feet of beautifully appointed living space. Upstairs you'll find three generously sized bedrooms, an office, and a versatile loft living area. The primary suite features vaulted ceilings, a walk-in closet, and a luxurious ensuite with heated floors, a freestanding tub, and a walk-in shower. The basement adds another 1,410 square feet and includes a family room, gym/playroom, heated floors, and ample storage. The legal main floor accessory apartment has a separate entrance, full kitchen, 3-piece bath, and its own laundry ideal for extended family or rental income. Additional features include a 3-car garage with storage and rough-in for a dog bath, and a beautifully landscaped lot. Located in the Beaver Valley school district and just minutes to Three Stage, the top of Blue Mountain, and the top of Osler Bluff, this home offers the perfect blend of country living and four-season recreation. (id:60626)
Royal LePage Locations North
455 E 60th Avenue
Vancouver, British Columbia
Custom built luxury home located in the heart of South Vancouver. South facing on the high side of the street with beautiful city view. Home Featuring 8 bedrooms & 7 bathrooms with radiant heat, HRV, EuroLine double glazed windows and irrigation system. this meticulously crafted home is designed to accommodate various living arrangements.contained Laneway house, 2 bedroom suite and additional 1 bedroom suit are big mortgage helpers. Great central location close to shopping, recreation, golf, Oakridge Mall, Richmond, UBC and much more. (id:60626)
Laboutique Realty
6419 Selma Avenue
Burnaby, British Columbia
An Incredible Development Opportunity for end users and investors. This 10 bed/6 bath side by side duplex was largely renovated in 2010. Offers over 4700 SF of well laid out living space on a level 7000 SF lot. Located on desirable Selma AVE, this duplex has been wonderfully maintained by the original owner. Live in one side and rent out the other, ideal for multi-generational families or simply enjoy excellent cash flow from all 4 rental units. Prime location offers endless possibilities. Outstanding walkscore, minutes to Metrotown Shops, skytrain, schools & nearby parks. This location falls into the Frequent Transit Network (FTN) allowing for 6 units and excellent future development potential. Don´t miss out on this extraordinary chance to create something remarkable. (id:60626)
Royal LePage West Real Estate Services
3525 Westney Road
Pickering, Ontario
An Unparalleled Custom-Built Masterpiece Offering Over 7,380 Sq. Ft. Of Refined Luxury! Situated On A Premium 94 x 504 Ft Lot (1.08 Acres), This Grand Estate Makes An Unforgettable Impression With A Double-Height Foyer, Sweeping Dual Staircase, And Open-Air Cut-Through Wall That Fills The Space With Natural Light. Featuring 4+3 Bedrooms, 5 Bathrooms, Main Floor Guest Suite & Office, 9 Ft Ceilings On All Levels, 6 Wide Barwood Hardwood Flooring, And Crown Moulding Throughout The Main And Upper Floors. The Breathtaking Family Room Boasts A 19 Ft Vaulted Ceiling And Oversized Arched Windows Framing Stunning Green Space Views. The Chefs Kitchen Is The Heart Of The Home, Showcasing Timeless White Cabinetry, Quartz Centre Island & Counters, And Top-Of-The-Line Appliances. A Bright Breakfast Area With Panoramic Windows And French Door Walkout Makes Indoor-Outdoor Living Effortless. The Primary Suite Offers A Tray Ceiling, Custom Walk-In Closet, And Spa-Like 5-Piece Ensuite With Double Sinks, Freestanding Tub, And Frameless Glass Shower. The Finished Basement Features A Massive Rec Room With Wet Bar, Additional Bedroom, Gym, 3-Piece Bath, Storage Room, And Cold Cellar. Step Into Your Private Backyard Oasis: A 1,000 Sq. Ft. Trex Deck, 26x40 Ft Heated Saltwater Pool With Pool Bar, And A 7x7 Ft Hot Tub In An Insulated Shed, All Surrounded By Lush Landscaping. Finished With A 3.5-Car Garage And An Extended Paved Driveway With Parking For 10, This Home Seamlessly Combines Luxury, Function, And Grand-Scale Entertaining. (id:60626)
Homelife Eagle Realty Inc.
168 Stevens Road
Lockeport, Nova Scotia
Situated on a peaceful peninsula within West Green Harbour is a breathtaking 60-acre farm estate offering the perfect blend of coastal beauty, country living, and life of affluence. The landscape is both picturesque and secluded with over 8,200 feet (2.5 km) of oceanfront, sandy beaches, a freshwater pond, and extensive forested trails. These immaculately maintained grounds are sophisticated and functional, with formal gardens, orchards, with miles of beautiful cedar fencing and pristine pastures. As you arrive, a gated entrance welcomes you to the main homean impressively restored barn is now a stately residence. With its warm and inviting atmosphere, expansive windows and abundance of living space, luxury meets practicality. Revel in the ever changing backdrop of the ocean with views of the ocean and untouched nature from every window. Attached to the main residence is an impressive, fully insulated, heated space with multiple access points and soaring ceilings that can accommodate whatever your heart desires. Cars, boats, horses or goats, perhaps a golf simulator. The charming Guest House is the propertys original and historic farmhouse. With two bedrooms, two bathrooms, a full kitchen, and a private oceanfront deck. The huge Gabled barn facilities are a dream come true, offering many alternative uses with a towering 16 ft high by 20 ft wide main access door. Conveniently wired and plumbed with drive shed for vehicles, tractors, and toys. The estates infrastructure is well-planned with multiple wired and plumbed outbuildings holding 10 pristine box stalls. Additional features include a private library and a picturesque fish house at the tip of the private peninsula. Outdoor adventure awaits with extensive maintained trails through the forest and along the breathtaking estuary surrounded by rare flowers and wildlife. Keep the entire farm estate for your own private enjoyment or explore the many possibilities for further development. (id:60626)
Engel & Volkers (Chester)
168 Stevens Road
Lockeport, Nova Scotia
Situated on a peaceful peninsula within West Green Harbour is a breathtaking 60-acre farm estate offering the perfect blend of coastal beauty, country living, and life of affluence. The landscape is both picturesque and secluded with over 8,200 feet (2.5 km) of oceanfront, sandy beaches, a freshwater pond, and extensive forested trails. These immaculately maintained grounds are sophisticated and functional, with formal gardens, orchards, with miles of beautiful cedar fencing and pristine pastures. As you arrive, a gated entrance welcomes you to the main homean impressively restored barn is now a stately residence. With its warm and inviting atmosphere, expansive windows and abundance of living space, luxury meets practicality. Revel in the ever changing backdrop of the ocean with views of the ocean and untouched nature from every window. Attached to the main residence is an impressive, fully insulated, heated space with multiple access points and soaring ceilings that can accommodate whatever your heart desires. Cars, boats, horses or goats, perhaps a golf simulator. The charming Guest House is the propertys original and historic farmhouse with two bedrooms, two bathrooms, a full kitchen, and a private oceanfront deck. The huge Gabled barn facilities are a dream come true, offering many alternative uses with a towering 16 ft high by 20 ft wide main access door. Conveniently wired and plumbed with drive shed for vehicles, tractors, and toys. The farm estates infrastructure is well-planned with multiple wired and plumbed outbuildings holding 10 pristine box stalls. Additional features include a private library and a picturesque fish house at the tip of the private peninsula. Outdoor adventure awaits with extensive maintained trails through the forest and along the breathtaking estuary surrounded by rare flowers and wildlife. Keep the entire farm estate for your own private enjoyment or explore the many possibilities for further development. (id:60626)
Engel & Volkers (Chester)
2025 Pinehurst Terr
Langford, British Columbia
Stunning viewscapes from this custom home at prestigious Pinehurst at Bear Mountain. On the street of dreams of upscale homes, the views here are simply amazing overlooking Langford Lake, the Salish Sea and Port Angeles with the Olympic Mountains in the distance and the edge of Goldstream Park directly below. Offering over 4000 square feet on 3 levels, the great room features soaring 20 foot vaulted ceiling with feature fireplace wall and dining area. Gourmet kitchen with massive island, gas cook top with pot filler and high capacity hood, double built-in ovens and coffee/beverage bar. The main deck spans the width of the house with views of the surrounding area. 3 bedrooms up including primary with luxury ensuite, walk-in closet and private balcony. Rec room down with wet bar and patio plus self contained 1 bedroom suite. Double car garage plus additional garage. World-class golf resort down the street with dining and recreation complex. A rare opportunity. (id:60626)
RE/MAX Island Properties
3148 & 3153 20800 Westminster Highway
Richmond, British Columbia
Must See! Approx. 5,056 SqFt industrial units with 2 of 10'x 10' bay door are available in East Richmond. Located at Westminster Highway, easy access to Vancouver, Delta, Surrey and Airport through Hwy 91. Total 2 units, each unit size is 2,528 SqFt, 1,713.6 sqft warehouse and 814.8 sqft office. 22 foot ceiling, total 6 reserved parking stalls. Under IR1 zoning, available for a wide of industrial usage. A rare opportunity for people who are looking for side by side strata industrial properties to operate business in such convenient location. Don't miss, Call Now! (id:60626)
RE/MAX City Realty
72 Rivers Edge Lane
Corman Park Rm No. 344, Saskatchewan
Welcome to one of Saskatoon's most prestigious estates. Located in the hamlet of Rivers Edge, this property is a mere 16 minute drive from the University of Saskatchewan. Perched atop the plateau of Rivers Edge the views from the home are breathtaking with access to the South Saskatchewan River below. Featured here is a 4406 square foot walkout bungalow that features 5 bedrooms, 5 bathrooms, in addition to a gorgeous nanny-suite which is designed to extend ownership longevity. As you walk through the main doors to the home you are greeted by a grand foyer which introduces you to the great room with 12' ceilings. Features that proliferate the home are solid wood cabinetry, casings, baseboards, jambs, doors, and millwork in addition to 6 gas-fireplaces. The walkout is complete with a beautiful wet bar, remarkable theatre room, and custom exercise area with steam shower. Outside you will find a sweeping 830 square foot deck that spans nearly the entire width of the home, complemented by over $250,000 of custom landscaping and road work. This property is truly extraordinary in every sense. (id:60626)
The Agency Saskatoon
5183 Ruby Street
Vancouver, British Columbia
Rarely available TOA Tier 2 development site in the heart of Joyce-Collingwood, one of Vancouver´s fastest-growing transit-oriented communities. This 22,295 sq. ft. lot (166´ x 134´) offers a high-density development potential of up to 4.0 FSR and 12 storeys, making it an exceptional opportunity for investors and developers. (id:60626)
RE/MAX Crest Realty
1ne Collective Realty Inc.
30 Keyworth Crescent
Brampton, Ontario
Welcome to prestige at Mayfield Village! Discover your dream home in this highly sought-after ** Bright Side ** community, built by Remington Homes. this brand new residence is ready for you to move into and start making memories. The Queenston Model, 3,456 Sq Ft. This Sunfilled home is for everyday living and entertaining. Enjoy the elegance of upgraded hardwood flooring (5 3/16") on main and upstairs hallway. 9.6 ft smooth ceilings on main and 9 ft smooth ceilingson second floor. Upgraded tiles. Upgraded shower tiles, free standing tub in primary ensuite, frameless glass shower in ensuite 2/3 and 4 bedroom ensuite. Stained stairs with metal pickets to match hardwood. Upgraded kitchen cabinets, pots and pans drawer, upgraded caesarstone countertop in kitchen. Elegant 8' doors throughout home, exclude exterior doors. 2 garage door openers. Virtual tour and Pictures to come soon!! (id:60626)
Intercity Realty Inc.


