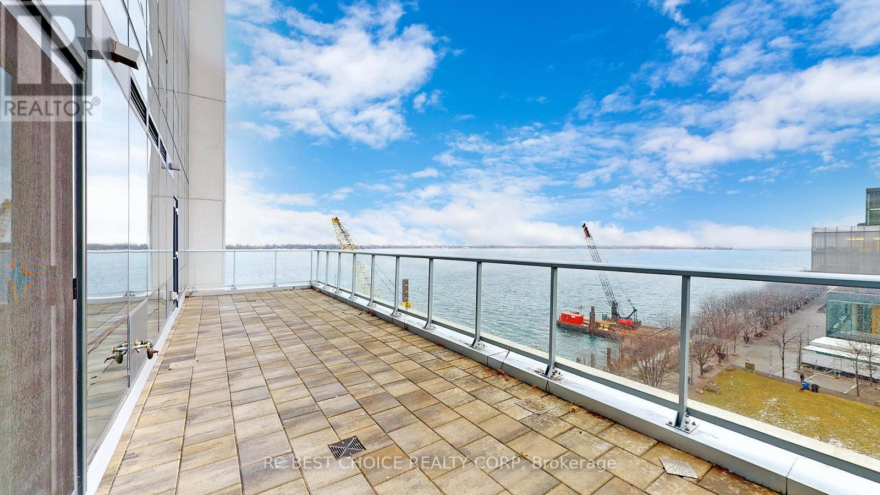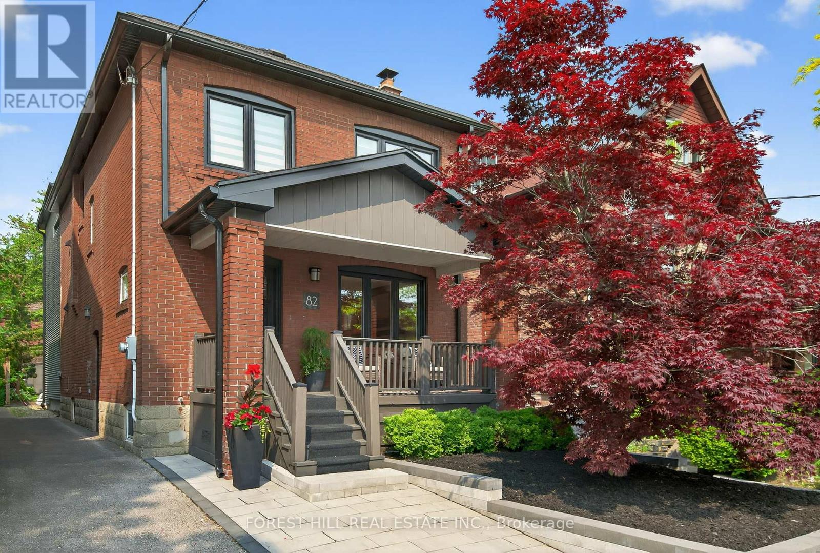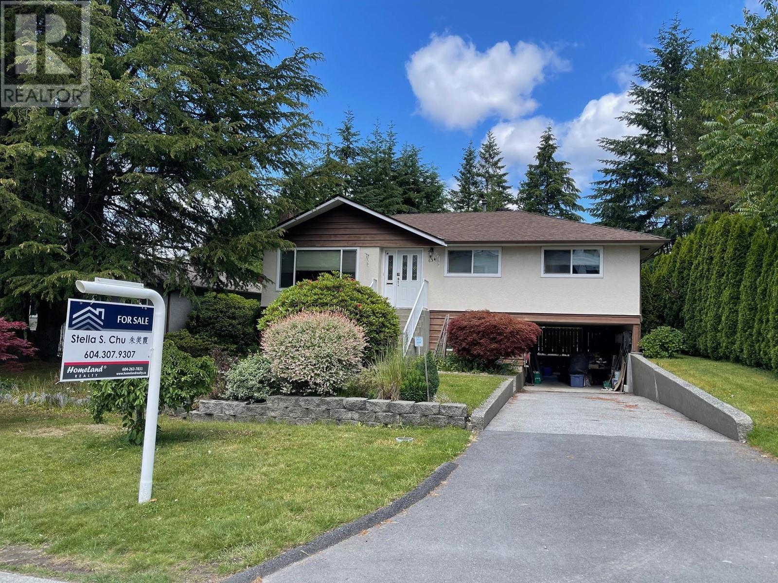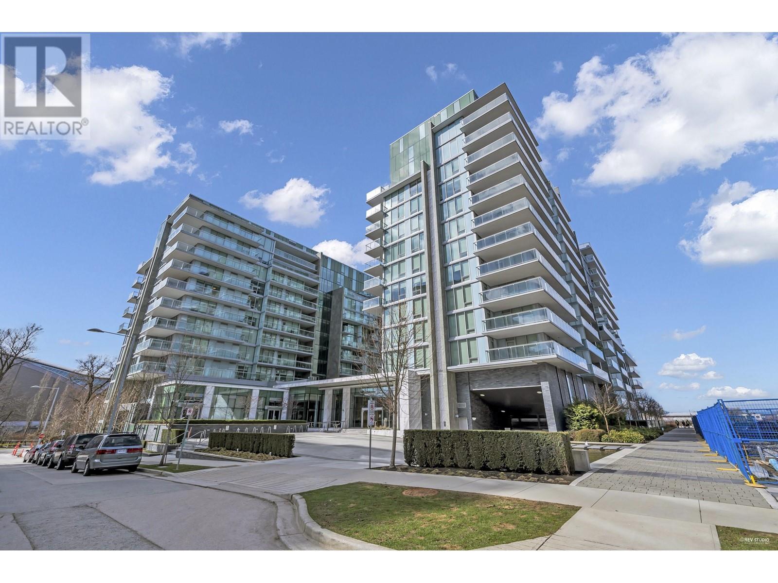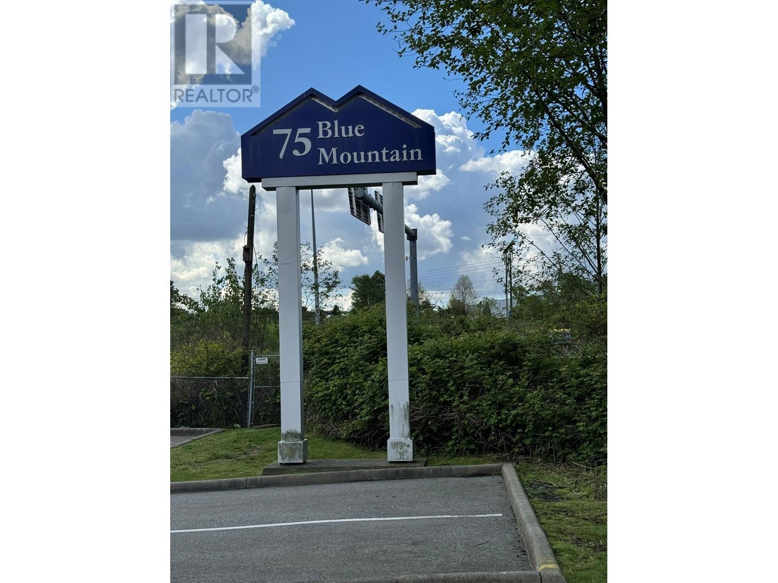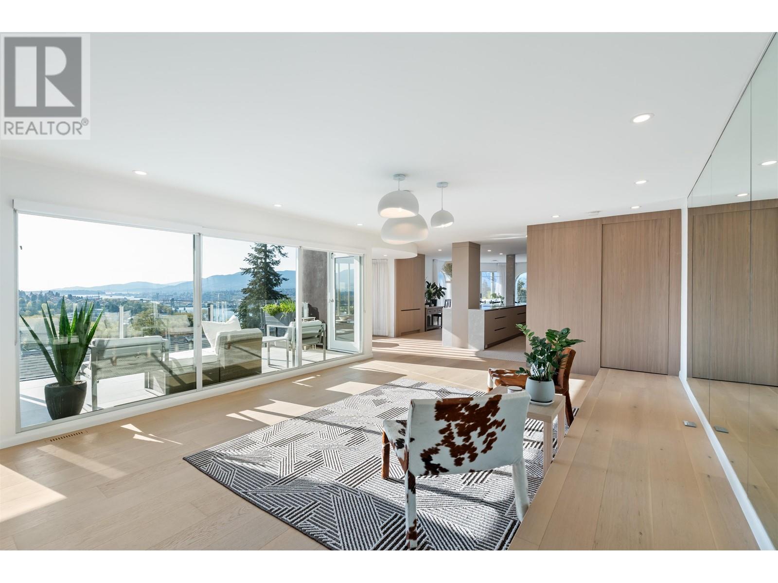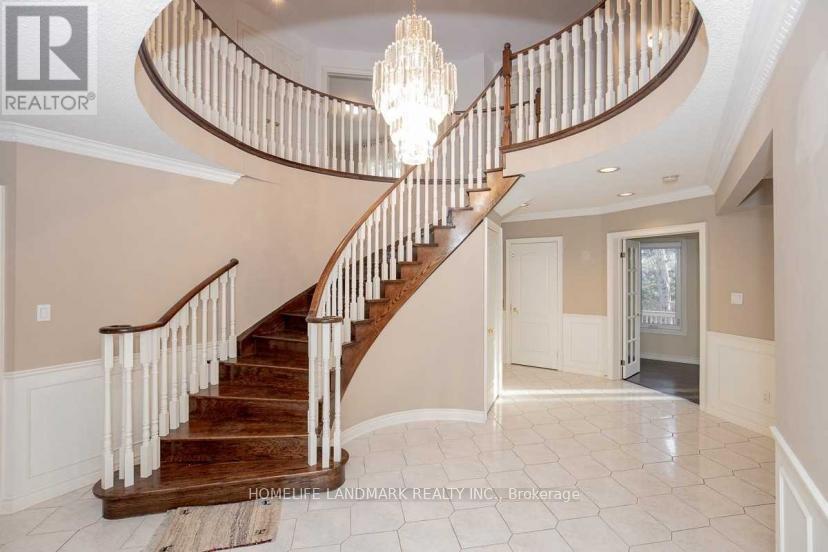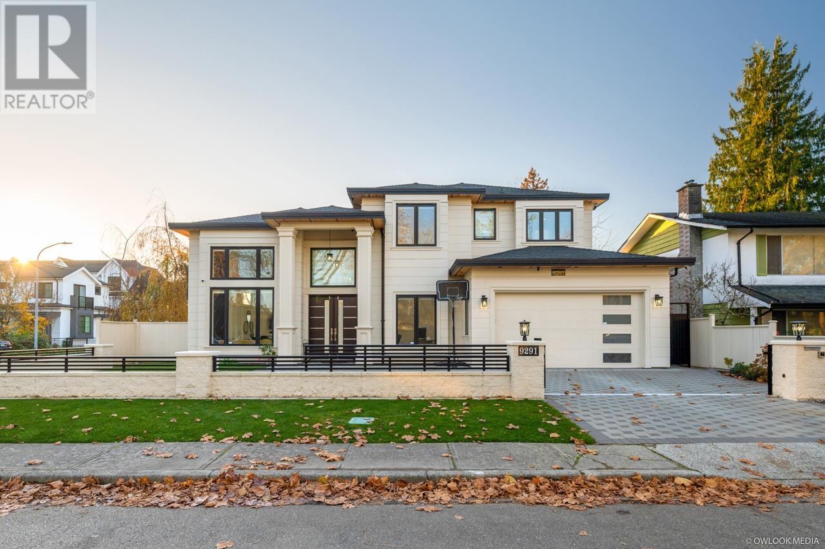723 - 55 Merchants' Wharf Street
Toronto, Ontario
Waterfront living redefined at Aqualina by Tridel! This one-of-a-kind corner suite offers breathtaking southwest views of Lake Ontario, the CN Tower, and the city skyline, all framed by soaring 10' smooth ceilings and floor-to-ceiling windows. Featuring a spacious 2-bedroom plus den layout (easily converted to a 3rd bedroom), 1530 sq. ft. of elegant living space plus a private balcony, a gourmet kitchen with granite counters, backsplash, and stainless steel appliances, and wood flooring throughout. Located steps from the Financial District, Union Station, the Distillery District, supermarkets, restaurants, Sugar Beach, and the lakefront boardwalk, this home offers unparalleled luxury and convenience. **EXTRAS** Experience resort-style living with a rooftop garden, infinity pool, BBQ area, gym, steam room, theatre, and 24-hour concierge. (id:60626)
Rc Best Choice Realty Corp
82 Pinewood Avenue
Toronto, Ontario
Nestled on one of the most tightly held streets in the city, this classic brick beauty has been brilliantly extended and reimagined for real life and real fun. You'll feel at home before you even step inside with the dreamy porch made for morning coffees, evening wine, and chats with your friendly Pinewood neighbors. Once inside, you will be stopped in your tracks by the dining room with a wood-burning fireplace. It's grand, and it practically dares you to host holiday dinners. Be warned: you will fall in love with this kitchen. A massive island anchors the space, ideal for gourmet prep, or gathering with family and friends. Wall-to-wall storage and smart design make it as functional as it is fabulous. Don't forget the spacious family room, where you can relax around the gas fireplace and take in the serene view of the lush backyard. Upstairs, the primary suite feels like a secret getaway. With tree-top views, a walk-in closet, and a private en-suite; it's the kind of space that whispers, 'stay in bed just a little longer'. Three more generously sized bedrooms, 2nd floor laundry, and a sleek family bath complete the upper level. No one's drawing the short straw here! The lower level offers even more room to play. A fully finished family room with very high ceilings is the perfect teenager retreat and room for a gym. A massive second space with laundry, a bathroom and side entrance has loads of potential. Dreaming of a studio, the ultimate home office or a separate rental suite? And just when you think it can't get any better, step out back. The rear of the house has been transformed with a stunning modern facade that contrasts beautifully with the timeless brick exterior in the front. The backyard and deck are perfect for hosting summer BBQs. 82 Pinewood isn't just a house, it's a lifestyle, a vibe, a forever kind of home. And trust us, once you're here, you will not want to leave. But move fast, houses like this don't hit Pinewood often. (id:60626)
Forest Hill Real Estate Inc.
634 Gardena Drive
Coquitlam, British Columbia
Investors & Developers: Burquitlam-Lougheed Transformation! Prime location within the OCP for this rapidly evolving area. Short walk to the Evergreen Line at Burquitlam Station and a vibrant community with abundant amenities. Surrounded by exciting development, the potential for high density development on this land assembly presents a significant potential for substantial returns. Contact us today to explore this exciting opportunity. (id:60626)
Homeland Realty
1302 6633 Pearson Way
Richmond, British Columbia
WELCOME HOME to PENTHOUSE 1302 River Green 2, developed by ASPAC! This LUXURIOUS SE 3 bedroom (2 ensuites!), 3 bath unit is conveniently located in Richmond's most dynamic community along the Fraser River! Enjoy SPECTACULAR unobstructed views of the N-E-S (Sunset, Fraser River & Mountains). This close to 1800 sqft unit features high ceiling living room, floor to ceiling windows, central heat & AC, Gessi Faucets, Duravit Mirrors, Italian-made vanity, SubZero fridge & Miele appliance!. Five-star amenities include: indoor swimming pool, steam & sauna room, fitness center, 24-hour concierge, private movie theater, piano room, shuttle-bus to Richmond center & Canada Line & MORE! Close to Olympic Oval, T&T Supermarket, restaurants, YVR & MORE! 1 private garage and 1 additional parking included (id:60626)
Coldwell Banker Prestige Realty
1 75 Blue Mountain Street
Coquitlam, British Columbia
Rare find warehouse/retail unit, Grade loading, high ceiling, suitable for service oriented business close to the booming Burquitlam area. Easy access to Hwy 7 and 99. Close to IKEA, ICBC claim center, many auto body shop, mechanical servicing companies, T&T market. Ground level 3,501 sq ft., uppler level 1,201 sq ft with total 4,702 sqft. All information is approximate, need to verify. (id:60626)
Sutton Group-West Coast Realty
341 Acacia Court
Oakville, Ontario
Welcome to this stunning 4-bedroom, 5-bath executive home nestled on a rare 0.59-acre lot in Oakville's prestigious Eastlake community. Located on a quiet cul-de-sac with no rear neighbours, this all-brick home features a tiled roof, mature landscaping, and exceptional curb appeal.Inside, you are greeted by a sun-filled living room with floor-to-ceiling windows and a gas fireplace, a formal dining room perfect for entertaining, and a spacious cream-toned chefs kitchen with granite counters, a large centre island, and abundant cabinetry. The family room with its own fireplace, along with the bright breakfast area, opens onto a resort-style backyard.Step outside to your own private oasis featuring a pool, hot tub, pond, pergola, and a beautifully landscaped golf practice area with putting green and sand traps, perfect for relaxing or hosting family and friends.The main level also includes a dedicated office, powder room, and a laundry/mudroom with garage and side-door access.Upstairs, the luxurious primary suite offers a seating area with fireplace, a custom walk-in closet, and a spa-like 6-piece ensuite. Three additional bedrooms are generously sized and include either private or Jack & Jill bath access.A finished basement adds a large recreation room, 3-piece bath, and ample storage.Located within top-ranked school zones (EJ James & Oakville Trafalgar), and just minutes from GO Transit, highways, and all major amenities.Don't miss this rare opportunity to own a private resort-style home in one of Oakville's most sought-after communities.Book your showing today! (id:60626)
RE/MAX Imperial Realty Inc.
416 Patricia Avenue
Toronto, Ontario
This elegant and sun-filled home sits on a 50-ft frontage lot, showcasing tall ceilings and oversized windows that flood the space with natural light. Featuring 4 spacious bedrooms, each with its own ensuite, plus a nanny's room in the basement, and 6 luxurious bathrooms in total, this home offers the perfect layout for modern family living.A heated foyer with a soaring 14-ft ceiling leads to a beautifully designed office accented with white oak paneling. The open-concept living and dining area features tray ceilings, a striking onyx gas fireplace, and custom wall paneling, creating a refined yet warm atmosphere.The gourmet eat-in kitchen boasts high-end built-in appliances, a large center island, and elegant quartz countertops and backsplash, ideal for both cooking and entertaining.The primary suite is a true retreat, complete with a spa-like 7-piece ensuite and a spacious walk-in closet. The bright, tall basement is a standout feature, with large above-grade windows, an expansive recreation room, second kitchen with onyx slab countertops, a nannysroom with its own 4-piece bath, and a walk-up to the beautifully landscaped backyard.Additional highlights include 2 furnaces, 2 A/C units, and 2 laundry rooms, offering ultimate comfort and convenience. This thoughtfully designed home combines luxury finishes with a functional layout, making it the ideal choice for sophisticated living. (id:60626)
Forest Hill Real Estate Inc.
4863 Cambridge Street
Burnaby, British Columbia
Turnkey Luxury Home | Unmatched 210° Views | No-Maintenance Landscaping Step into pure luxury with this fully renovated custom home, offering sweeping 210° views of mountains, water, city skyline, and lush greenery - all with zero-maintenance landscaping. Designed for effortless, upscale living, it features Engineered German hardwood floors, a state-of-the-art Miele kitchen, imported Italian marble, Porcelanosa tiles, a spa-inspired master retreat, and brand-new roof, balconies, windows, hot water tank, and designer blinds. Every inch exudes high-end craftsmanship, privacy, and style. Watch sunsets, fireworks, and vibrant city lights from your private oasis - this is luxury living at its finest. Book your private tour today! (id:60626)
Sincere Real Estate Services
98 West Meadows Estates Road
Rural Rocky View County, Alberta
A rare opportunity to acquire ~18.24 acres of prime Springbank land in one of the most sought-after rural settings west of Calgary. Positioned just south of Elbow Valley West and only minutes to the Glencoe Golf & Country Club, this property offers an exceptional blend of privacy, scale, and long-term potential — whether for future redevelopment, a custom estate residence, or as a strategic hold.Tucked away at the end of a long private drive and surrounded by mature spruce and aspen, the land features gentle topography, a spring-fed water feature, and westward views toward the Rocky Mountains. With no building commitments or architectural controls, this is an ideal canvas for a private compound or estate-caliber home.The existing residence and outbuildings, while dated, occupy a discreet site at the rear of the parcel — preserving future build flexibility and minimizing disruption to the natural landscape. While this listing is offered at land value only, the current home offers over 3,400 square feet and has solid structure & bones if a buyer was interested in undertaking a renovation.This location offers seamless access to the amenities of Calgary’s west side, while remaining just 25 minutes from the downtown core. Four golf courses, including Glencoe, Elbow Springs, River Spirit and Pinebrook are nearby, and the gateway to the Canadian Rockies begins just minutes west on Highway 8 and the Ring Road less than 5 minutes away. For equestrian users, there is ample space for paddocks and facilities, with existing fencing and access to regional bridle paths.Parcels of this size, with this degree of privacy and access, rarely come to market in this corridor. Whether held as a land investment, reimagined as a signature estate, or explored for potential subdivision, the property offers a compelling blend of immediate enjoyment and future upside.Private viewings by appointment only. (id:60626)
Exp Realty
7378 Union Street
Burnaby, British Columbia
Awesome 180° panoramic views make this Westridge home a true standout! With approx. 5,300 square ft of living space, this custom-built two-storey gem (1985) has been thoughtfully upgraded with comfort and energy-efficiency in mind. Ideal for multigenerational living or entertaining! The shell is fortified with R-28 insulation in 2×8 exterior walls and R-40 ceiling insulation.htinted anti-UV thermo windows, and water-repelling acrylic exterior paint further elevate performance and durability. Located in the prestigious SFU/Westridge catchment, this 9-bed, 5-bath home balances executive-level finishes with family-friendly design. Don't miss out! (id:60626)
1ne Collective Realty Inc.
46 Green Ash Crescent
Richmond Hill, Ontario
Spectacular Bayview Hunt Club 4-Bedroom Executive Home!Approx. 4,365 Sq Ft of Elegant Living Space with a Rare 3-Car Garage! Nestled in a Prestigious and Family-Friendly Neighbourhood, This Home Features Award-Winning Landscaping with Fully Interlocked Front & Rear Yards. Bright and Spacious Interior Boasts Hardwood Floors Throughout the Main and Second Floors, a Grand Oak Spiral Staircase, and a Professionally Finished Basement with Separate Entrance to a 1-Bedroom Nanny Suite Featuring a 3-Pc Ensuite and Laminate Flooring.Includes a Built-In Elevator Shaft for Added Accessibility Currently Inactive, Offering Future Potential for Reinstallation or Upgrade.Enjoy Cozy Evenings by One of Two Fireplaces. Steps to Adrienne Clarkson P.S. (French Immersion). Walking Distance to Parks, Shopping, and Everyday Amenities.Unbeatable Location! Minutes to Hwy 404, 407, Yonge Street, and Viva Transit Terminal Offering Exceptional Transit and Driving Convenience. Upgraded backyard garden $$$ (id:60626)
Homelife Landmark Realty Inc.
9291 Glenallan Drive
Richmond, British Columbia
Welcome to this custom-built luxury home situated on a corner lot in the Saunders neighborhood. 5 bedrooms, a office, ensuite bathrooms, along with a one-bedroom suite with a separate entrance (mortgage helper). Three-sided large windows throughout the home with loads of natural light. The high-ceiling foyer, living room, dining room, and family room seamlessly connect, creating an extravagant and luxurious living experience, and brings spaciousness. Additional features include radiant floor heating, central A/C, HRV, a remarkable kitchen with a waterfall countertop, a wok kitchen, and a high-end built-in coffee machine. The home also includes a complete automation system with security cameras. French immersion McRoberts Secondary. Open house: July 20, Sun, 12-2pm. (id:60626)
RE/MAX City Realty

