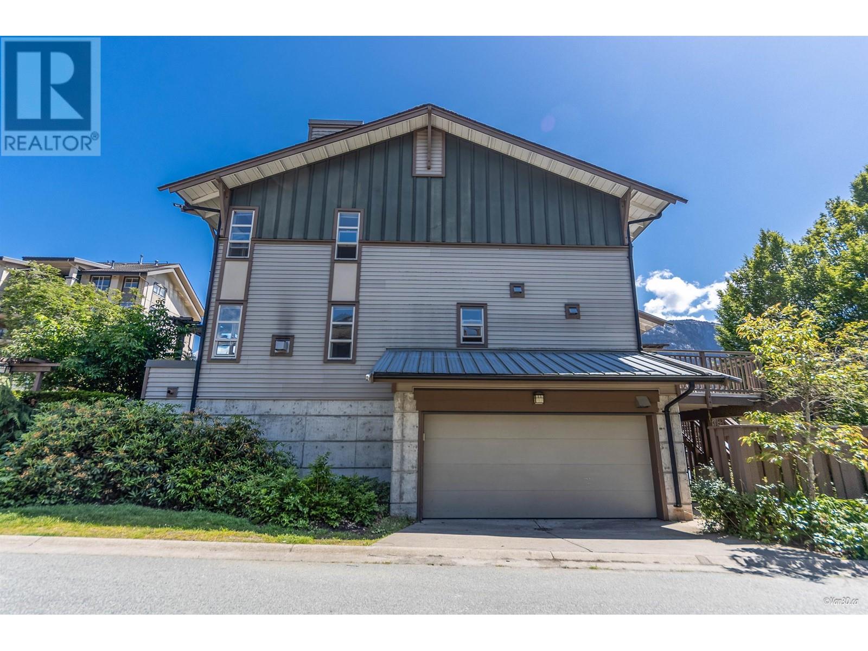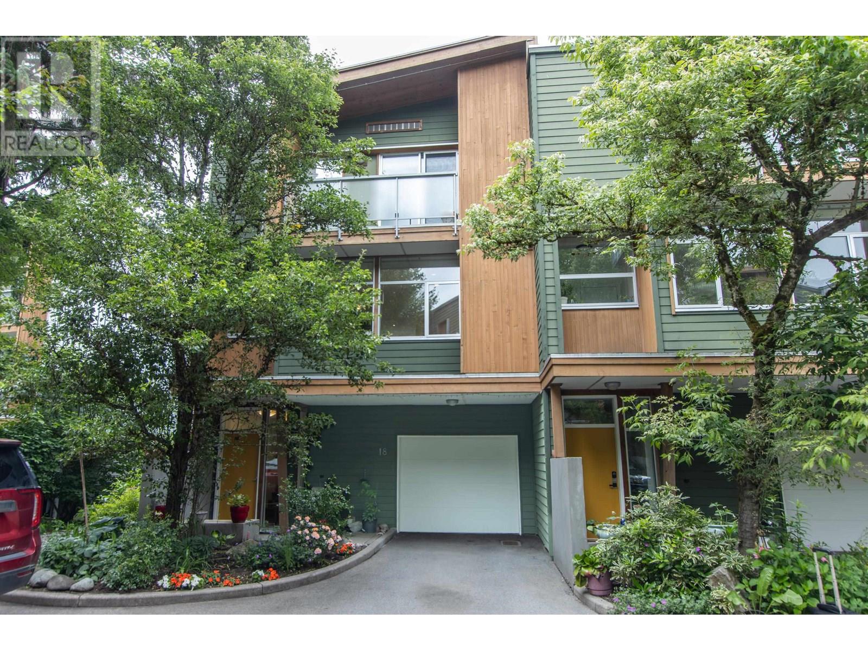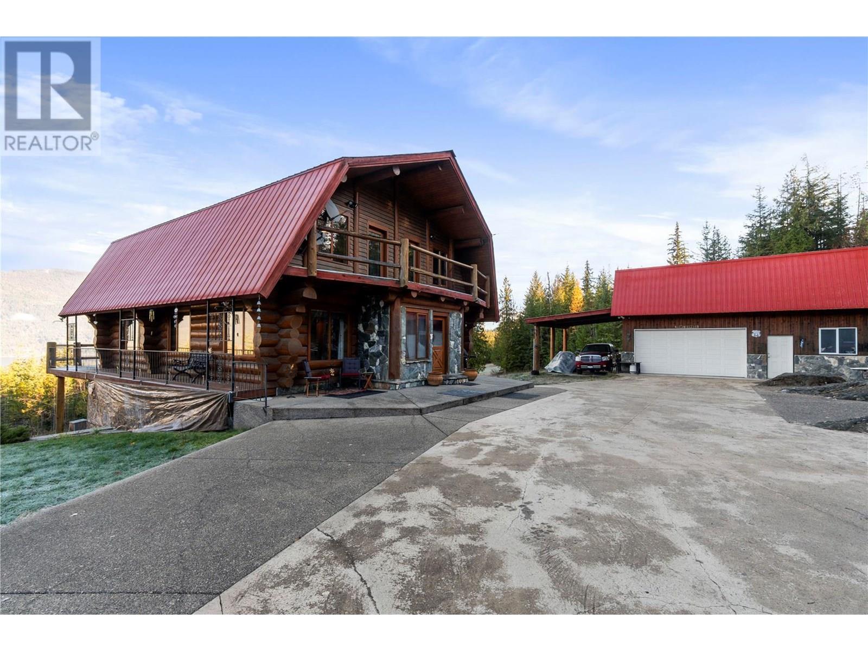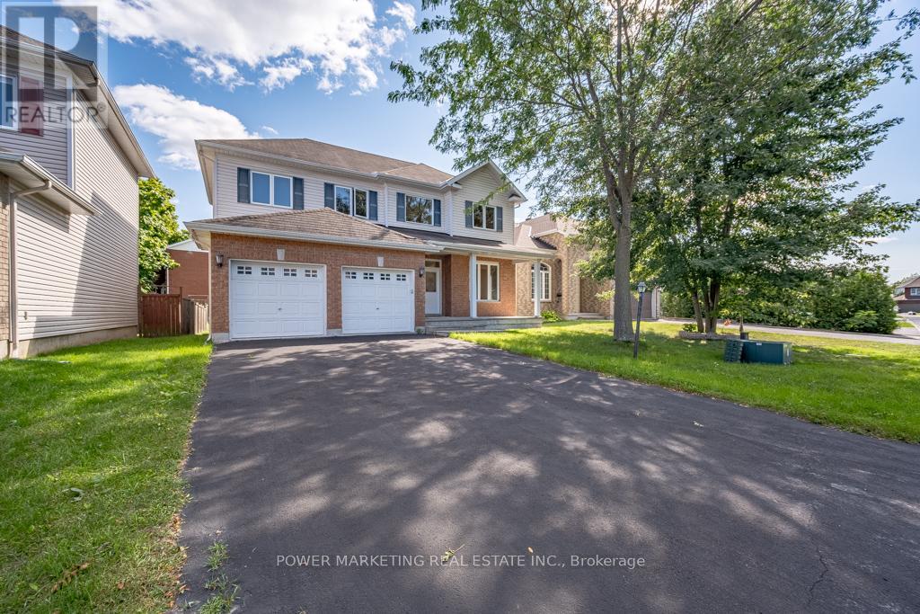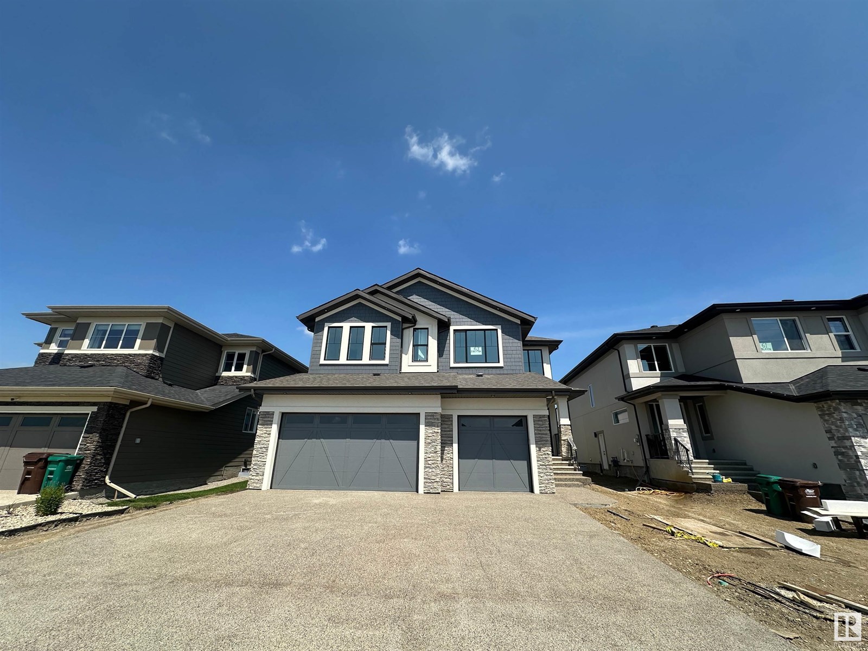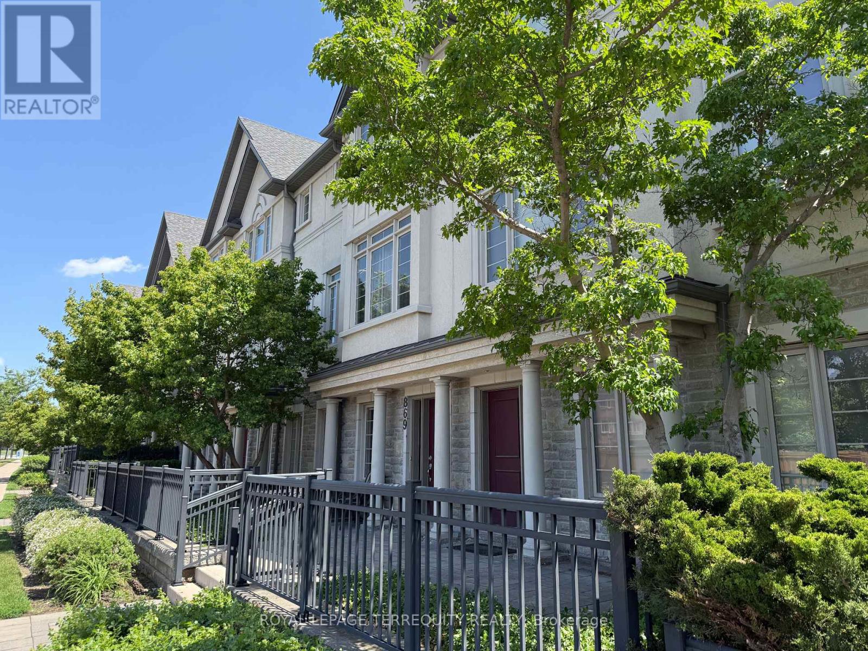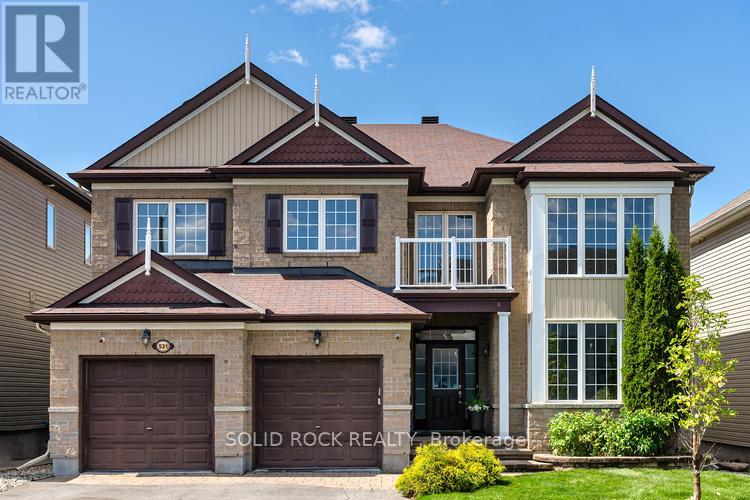1190 Village Green Way
Squamish, British Columbia
Bright corner-unit townhouse nestled in a quiet pocket of Downtown Squamish´s sought-after Eaglewind complex. Surrounded by mature greenery and breathtaking views of the Stawamus Chief and Tantalus Mountain Range, this 3-bedroom home features an expansive open-concept main floor, oversized double garage, South-facing deck, and back laneway access. The bright primary suite offers a walk-in closet and ensuite. Enjoy peaceful estuary trails just steps away, with all of Squamish´s shops, restaurants, and amenities at your doorstep. Ideally located between Vancouver and Whistler-experience the best of Sea to Sky living! OPEN HOUSE Saturday June 28 from 12:30 - 2:00pm. (id:60626)
Engel & Volkers Whistler
1683 Sharon Street
North Dundas, Ontario
Welcome to SILVER CREEK ESTATES! This modern bungalow spans 1,890 square feet and beautifully blends contemporary design with classic charm. The spacious open concept layout seamlessly connects the living, dining, and kitchen areas, showcasing elegant quartz countertops throughout that add a touch of luxury. Large island and ample cupboards are an added feature to this home. Engineered hardwood flooring flows effortlessly across the main living spaces, while stylish tile enhances the wet areas for durability and ease of maintenance. With three well-appointed bedrooms, including a luxurious ensuite featuring double sinks, stand alone tub, and walk in tile shower, the home offers both comfort and convenience. The two and a half baths ensure ample space for family and guests. A highlight of the property is the large covered concrete back porch, providing the perfect spot for outdoor relaxation or gatherings. Zanutta Construction Inc offers many standards that would be considered upgrades with other builders, such as; quartz counters throughout, engineered hardwood and tile throughout the main level, potlights, gas fireplace, A/C, auto garage door openers, insulated garage doors, basement bath rough in, 9' ceilings. Other lots and models to choose from, Model home available for showings by appointment. HST included in purchase price w/rebate to builder. Pictures/VT/Matterport of a similar model, some pictures have been virtually staged, finishes will vary. Only 5 min to 416, 10 min to Kemptville, 15 min to Winchester. OPEN HOUSE LOCATED AT 1694 SHARON ST. (id:60626)
Innovation Realty Ltd.
64149 County Road 3
East Garafraxa, Ontario
Fabulous Country Property. Welcome 64149 County Rd3 East Garafraxa Detached 2 storey 3 Bedroom House, 2 Washrooms, 1800 Sqft Sitting on 3.34 Acres with a Walking Path thru the Wooded Areas. 5 Year old Pool with a new Liner Beside a nice Firepit Great for Entertainment or Sit on the Large Deck in the Back and Enjoy the sunset. Raised Garden beds and Fruit Tress beside a Brand New Shed. Newly Renovated Kitchen with Brand New Fridge, Great for large Gathering. Large Built in Book Shelf in the Living room. Partially Finished Basement with a Brand New Sump Pump. Main Floor has Laundry Room. Very Convenient Location close to Orangeville, Shelburne and 30 mins from Brampton. Must look at this Corner Property. (id:60626)
Homelife Maple Leaf Realty Ltd.
18 39893 Government Road
Squamish, British Columbia
Its like living in a Treehouse! Tucked away in a quiet, family-friendly complex, this beautifully updated 3-bedroom, 2.5-bath townhome blends comfort, style, and function across 1,385+ sq.ft. of thoughtfully designed living space. The main floor features an open-concept layout filled with natural light, a refreshed kitchen with stainless steel appliances, and a cozy living area with a gas fireplace-perfect for relaxed evenings or weekend entertaining. Step outside to your private balcony, ideal for summer BBQs with a view. Upstairs, you'll find three spacious bedrooms and serene mountain vistas. With parking at your front door, green space all around, and a well-managed strata, this is a home where community thrives. Conveniently close to schools, shopping, and the Mamquam River. (id:60626)
Rennie & Associates Realty Ltd.
4955 Ivy Road
Eagle Bay, British Columbia
Perched atop the property, this beautifully crafted log home offers unobstructed north-facing views of Shuswap Lake, Crowfoot Mountain, and the North Shore. A showstopping fireplace anchors the open living space, featuring exquisite mantle logs and rustic detailing throughout. The spacious kitchen includes a central island and pantry, seamlessly connecting to the living and dining areas. Step onto the expansive deck off the foyer to soak in the tranquil surroundings. Upstairs, the oversized primary suite boasts vaulted ceilings, a 3-piece ensuite, and a walk-in closet, while two additional bedrooms, a 4-piece bath, and a custom plant ledger complete the upper level. The fully equipped shop features a workbench, welder plug, and compressor unit, offering endless possibilities. The walkout basement includes an extra garage and space ready for your ideas. The home is also hot tub-ready, with a brand-new hot water tank and an A/C unit ready for installation. This one-of-a-kind retreat blends craftsmanship, comfort, and potential. (id:60626)
Homelife Salmon Arm Realty.com
5 Tierney Drive
Ottawa, Ontario
Opportunity knocks! Custom built 5 bedroom home with quality workmanship and materials offers you a great family room with gas fireplace, spacious formal living and dining room, main floor den (can be converted to a 6th bedroom) Spacious main bedroom with large walk-in closet and 4piece En-suit bathroom, hardwood and ceramic floors, generous size bedrooms, large lot, 2 oversize car garage with extra side entrance and much more! Walk to shopping centers, schools and all amenities! Easy access to Downtown, immediate possession possible! See it today! some photos are virtually staged (id:60626)
Power Marketing Real Estate Inc.
17 14550 Morris Valley Road
Mission, British Columbia
Meticulously maintained, tastefully updated and beautifully landscaped 3-bedroom plus flex, 3-bath home in desirable gated community River's Reach Estates. Modern, open-plan gourmet kitchen with breakfast bar island, quartz countertops and s/s appliances leads to dining & living areas and out to private, fenced yard with covered deck and large entertainment patio. Master bed features 5-piece ensuite & walk-in closet w/ upgraded drawers & shelves. Luxurious upper floor bathrooms boast double sinks & in-floor heat. Newer paint full exterior & main interior; newer carpets on upper & stairs. HW on demand; heat pump; air-con; generator; tandem garage & more! Outstanding location steps to majestic river & mountain views, near golf course, Sasquatch Mountain ski hill & Harrison Hot Springs. (id:60626)
Lighthouse Realty Ltd.
63 Jubilation Dr
St. Albert, Alberta
BACKING ON GREEN SPACE....Welcome to Jensen Lakes private beach club and 2835 - 2 story home with Triple garage. Exterior with Acrylic Stucco and Premium Shakes. The moment you walk In- You will see why this one is luxury at its finest. Heated Floors in Master Ensuite Floor. Herrinbone Hardwood. Gourmet kitchen with touch ceiling cabinets and roughed in for built in appliances. Waterfall island with Quartz countertops and Butler's pantry. Glass panel cabinets in kitchen. All floors 9 ft. Great room is open to above and showcases linear electric fireplace with Porcelain Tiles all the way to the ceiling. Spacious dining area with huge windows creates a bright and warm environment. Maple handrails with glass to the upper level. Open Bonus room with full wall TV Unit and 3 large bedrooms up. Primary suite with the most amazing ensuite - custom shower and free standing Soaker tub. Home is under construction and estimated to be completed end of March 2025. Black windows with Triple pane. Expect to be impressed! (id:60626)
Century 21 Signature Realty
25 - 871 New Westminster Drive
Vaughan, Ontario
Discover exceptional living in this bright and inviting 3+1 bedroom townhouse located at 871 New Westminster in highly sought-after Thornhill. Perfect for families and professionals alike, this home offers a fantastic blend of comfort, style, and convenience. Step inside and be greeted by a thoughtfully designed layout that maximizes space and natural light. The main floor boasts generous living areas, ideal for entertaining or relaxing with loved ones. Upstairs, you'll find three spacious bedrooms, including a tranquil primary suite, providing ample room for everyone. A versatile finished ground level offers a valuable extra bedroom or an ideal space for a home office, recreation room, or gym the possibilities are endless! One of the true highlights of this property is the large private terrace, offering a fantastic extension of your living space. Imagine enjoying your morning coffee, al fresco dining, or simply unwinding outdoors in your own private sanctuary. (id:60626)
Royal LePage Terrequity Realty
24200 102a Avenue
Maple Ridge, British Columbia
Welcome to this beautiful 4-bed, 4-bath detached home in the heart of Albion featuring over $200,000 in recent upgrades!! Enjoy the bright open-concept layout on the main floor with laminate flooring, a stylish kitchen with quartz counters, stainless steel appliances, pantry and updated laundry area. Upstairs offers 3 spacious bedrooms, including a sunlit primary with ensuite and walk-in closet. The fully finished basement includes a 4th bedroom, full bath, and versatile living space-perfect for in-laws, teens, or a mortgage helper. Enjoy a sunny, south-facing yard with a low-maintenance deck, and a double detached garage with lane access. Just steps to Albion Elementary, SRT, parks, coffee shops, and more. No strata fees! OPEN HOUSE Saturday July 19th from 2pm to 3pm (id:60626)
Exp Realty
462 Althorpe Road E
Tay Valley, Ontario
Welcome to this beautiful 3 bedroom, 2-bathroom open concept bungalow that perfectly blends comfort, style, and functionality. Set on a spacious 3.5 acre lot, this home features a back covered wrap around porch with sleek glass guard railing offering modern curb appeal and a relaxing space to enjoy your morning coffee. Inside, you'll find a bright and open layout centered around a stunning kitchen with a large Cambria quartz island perfect for cooking, entertaining, and gathering. The living and dining areas flow seamlessly together, with a cozy propane fireplace adding warmth and charm. Two bedrooms offer direct walkout access to the back deck, providing a private connection to outdoor living. The primary suite offers a spacious 4 piece ensuite. The full basement is partially finished and roughed-in for a future granny suite or custom bar, offering incredible potential for additional living space, income opportunity, or entertainment. Additional highlights include a durable steel roofing and siding, central vacuum system, and a double car garage for convenience and ample storage. (id:60626)
RE/MAX Frontline Realty
531 Bretby Crescent
Ottawa, Ontario
Welcome to this stunning home, offering over 3,500 sqft of above-ground space, filled with ample room, natural light, and flexibility for multigenerational living. The 18-foot soaring ceiling and double-height windows in the great room create an open, airy ambiance that makes this home truly unique and luxurious. Designed with families in mind, a main floor bedroom with a full bathroom nearby, perfect for aging parents, overnight guests, a nursery, or a home office. Two en-suites upstairs, plus an additional full bathroom, one of the bedrooms with a balcony, ideal for a big family or anyone who enjoys comfort and privacy. All kitchen and bathroom countertops are quartz. Newly upgraded light fixtures and fresh paint from top to bottom make this home move-in ready. Walk-in pantry and plenty of cabinetry offer practical storage solutions. Beautifully landscaped front and backyard. Located on a quiet, safe, and well-maintained crescent in a highly sought-after neighborhood, you'll enjoy peaceful surroundings, only 5 mins walking to the park, trail, and a scenic pond. Close to Costco, Barrhaven Town Centre, Highway 416, and Fallowfield Station for easy shopping and commuting. Zoned for great schools, John McCrae Secondary School and more. Come and experience the blend of comfort, convenience, and community that 531 Bretby offers. Notes: The owner has chosen to place the laundry in the basement to reduce noise on the main floor and to allow space for a full bathroom on the main level. However, if the buyer prefers to have the laundry upstairs, the owner has already consulted with a contractor and obtained a quote to relocate it to the second floor. This option is available upon request. (id:60626)
Solid Rock Realty

