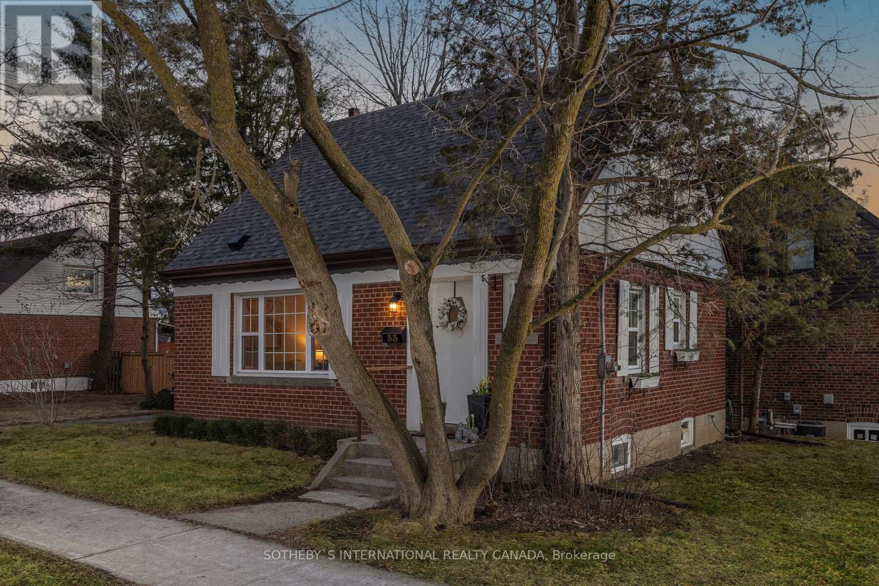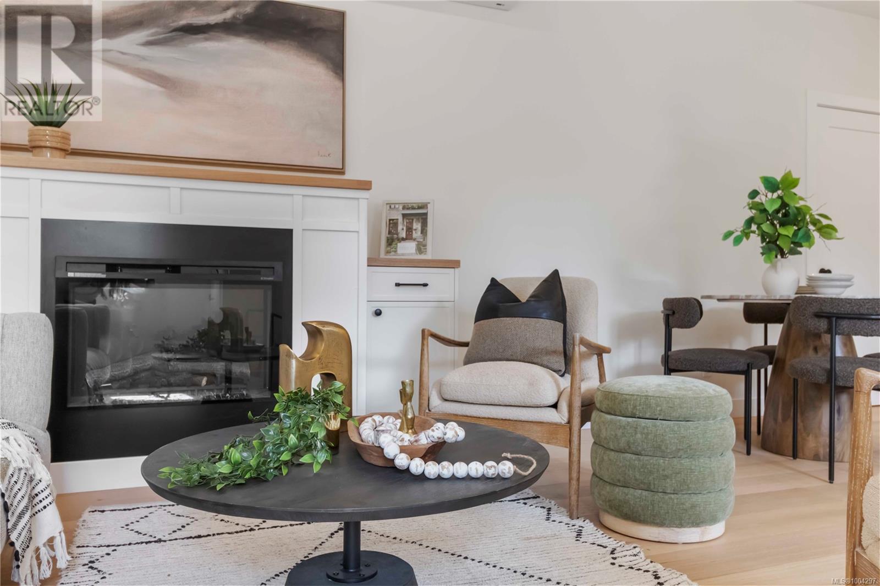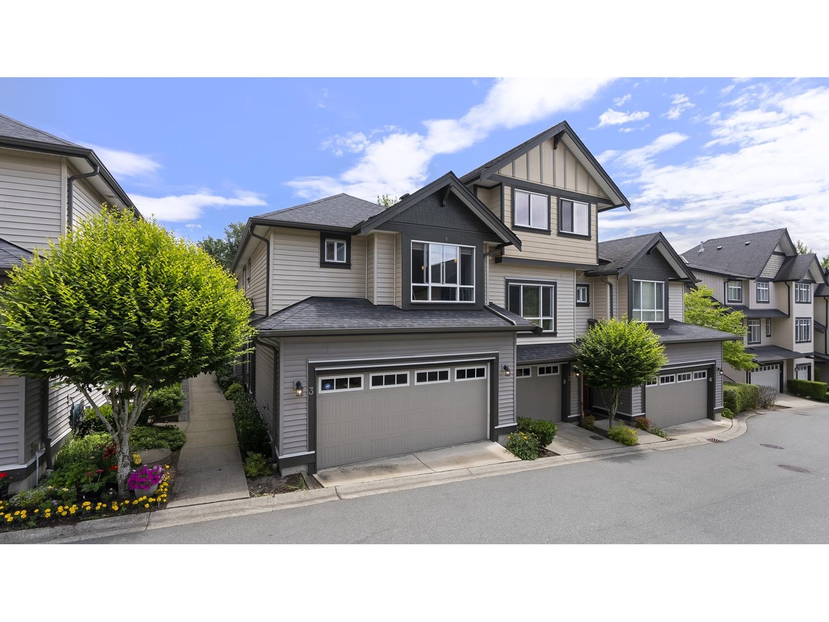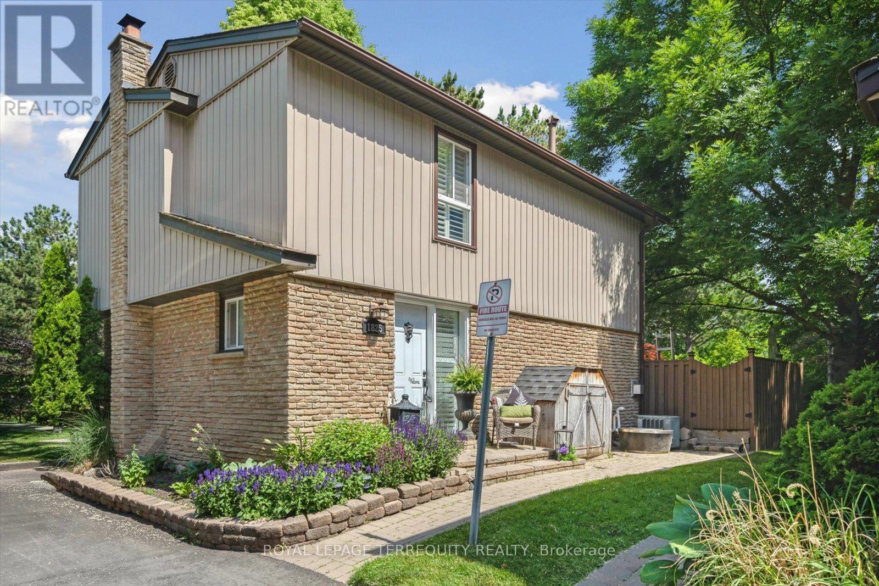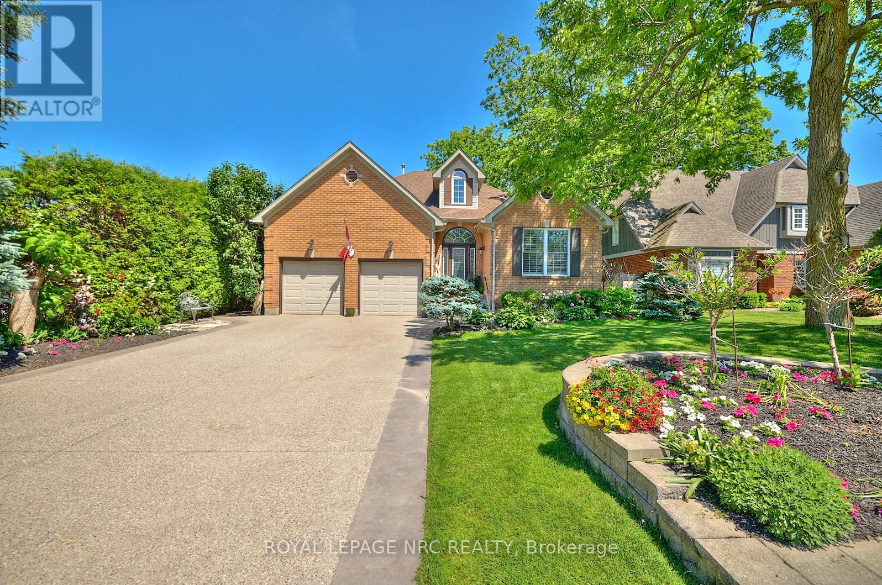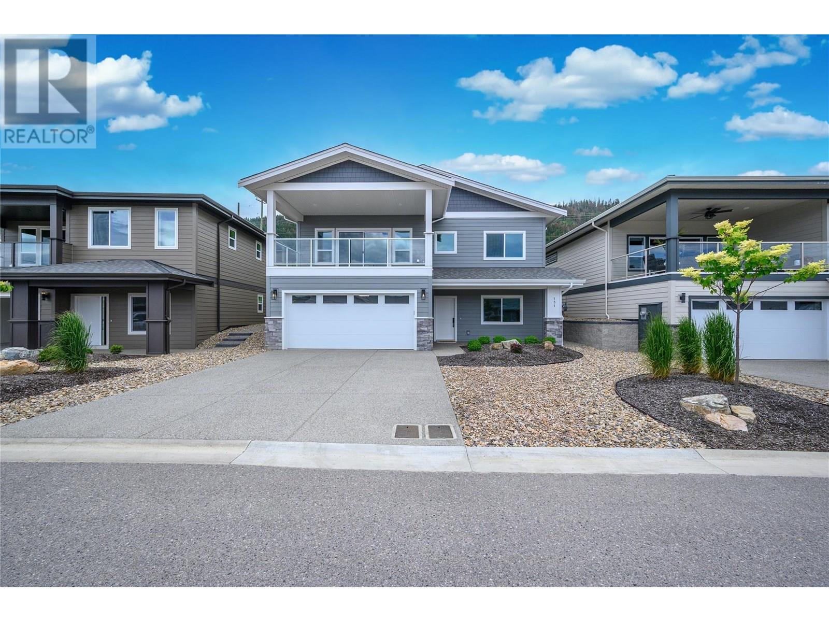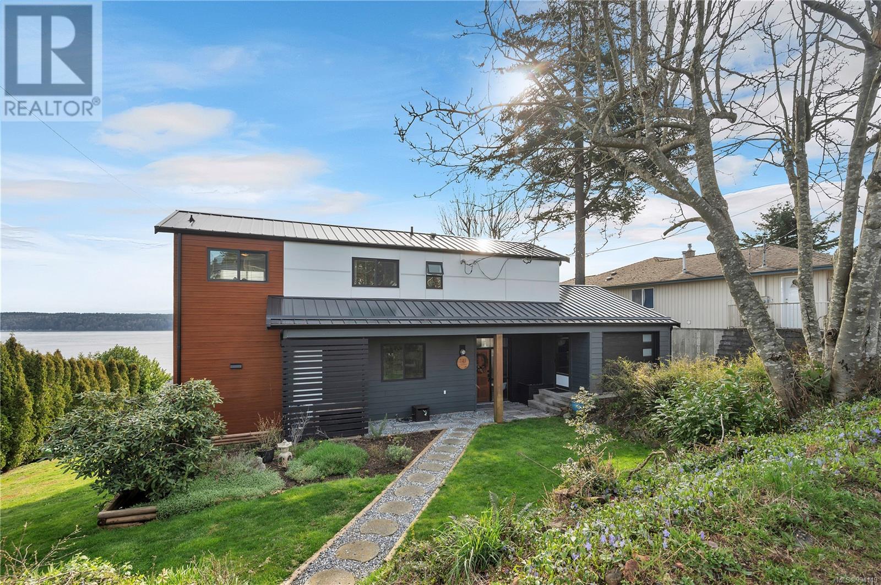33 Southmead Road
Toronto, Ontario
Charming family home in peaceful tree-lined neighbourhoood. Seller is having dining room returned to its original use as a third bedroom and will be ready upon occupancy. Sunny kitchen with brand new stainless steel appliances. Big bright principal bedroom with view of mature trees and garden. Large irregular corner lot (29x125x40x110) with east and west side gardens perfect for someone with a green thumb. Amazing original mid-century basement with bar and brand-new broadloom. Lovingly maintained with new roof (2023) and furnace (2023). Newer windows. Walking distance to Clairlea public school and shops. One-minute walk to transit and 5 minutes to Eglinton LRT coming in September (according to latest reports). All the benefits of the suburbs without the commute! The perfect first home! Come take a look! Charming move-in ready 1-1/2 story family home in great little pocket on the boarder of Scarborough and Toronto at Eglinton and Victoria Park. Great price, lovely little neighbourhood, good schools. (id:60626)
Sotheby's International Realty Canada
4 633 Belton Ave
Victoria, British Columbia
*Open House SUNDAY 1-3pm* Welcome to Kindred! This beautifully designed 3-bedroom, 2-bath townhome offers the perfect blend of modern style and sustainable living. Thoughtfully laid out, this top-floor unit is flooded with natural light and features a charming front porch perched above the treetops—a perfect spot to unwind with your favourite book and beverage. Inside, you’ll find high-quality finishes throughout, including engineered white oak flooring, a Samsung heat pump, heated floors in the primary ensuite, and a cozy electric fireplace—all designed for year-round comfort. Expansive windows bring in an abundance of daylight, creating a warm and inviting atmosphere. Tucked away on a quiet, tree-lined no-through street in Vic West, you’re just minutes from the area’s best coffee shops, parks, the Galloping Goose Trail, and the energy of village life. Premium amenities include a best-in-class bike garage with ample space for cargo bikes, plus convenient access to a shared electric vehicle. Surrounded by lush landscaping and built with community in mind, Kindred is more than just a home—it’s a lifestyle. (id:60626)
Real Broker B.c. Ltd.
6733 Foothills Drive
Vernon, British Columbia
We have adjusted the price on this wonderful family home which includes 4 spacious bedrooms on the second floor, a large main bathroom with a double vanity, and a luxurious en-suite off the primary bedroom. The main floor boasts cathedral ceilings in the entryway and a beautiful sunken living room designed to capture stunning views of the lake and city. Walk out from the charming and functional kitchen to your fully fenced backyard oasis complete with hot tub and deck with gas BBQ hook up. With the ravine as your backdrop, the backyard becomes a quiet, private haven ideal for family gatherings and peaceful afternoons. The basement includes a separate entrance with plumbing ready for a kitchen offering excellent potential to build a one bed, one bath suite and there is NO poly B! Right across the road is the amazing Whistler Park with tennis courts and play area for the kiddos, the Grey Canal Trail is easily accessible, only 15 minutes to Silver Star Mountain, 7 minutes to the city and this home is in an awesome school catchment. So much to explore in beautiful Foothills! (id:60626)
Royal LePage Downtown Realty
802 8555 Capstan Way
Richmond, British Columbia
GALLERIA by Concord.South facing 2 Bedroom +DEN , 2 bath with over sized balcony that span across the entire unit!Overlooking the city & water views. 2 Bedrooms are separate from each other, perfect for privacy. Featuring high end Miele Appliances and quartz countertops & engineered wood flooring. Lavish bathrooms with full porcelain tiles & Kohler smart toilet. Built-in light sensing cabinet organizers in every bedrooms Central air-conditioning ,World-class amenities including Social & Sports Lounge, Study Room, Karaoke Room, Indoor Pool, Steam/Sauna, Gym. At the heart of Richmond's central shopping district including TNT,Canadian Tire, Yohan Center Aberdeen Etc. Only steps to sky train station. (id:60626)
RE/MAX Crest Realty
3 19938 70th Avenue
Langley, British Columbia
Welcome to the stunning Summerhill Complex! This rare 2-storey corner townhouse offers over 1,800 sqft of bright, functional living with 9' ceilings on the main and large windows throughout. The open-concept layout features a spacious kitchen, powder room, and seamless flow to a private backyard perfect for summer BBQs. Upstairs you'll find 3 generous sized bedrooms plus a dedicated office/study area. Enjoy double side-by-side garage, and pet-friendly community. Steps to schools, Willowbrook Mall, parks, Costco, and transit. School catchment: Langley Meadows Community Elementary and R.E. Mountain Secondary. A perfect blend of space, style, and location! (id:60626)
Exp Realty Of Canada Inc.
1825 Hyde Mill Crescent
Mississauga, Ontario
Welcome to Hyde Mill's finest. This chic and unique detached condo executive townhouse has the best credit river views in the complex. Rare cul-de-sac home with your own custom fenced back deck overlooking the private scenic green space and ravine of the Credit River; this is your Muskoka dream, surrounded with mature trees, tailored gardens, trails, parks, and professionally maintained grounds. Enjoy your BBQs with nature all around. With over a total 2000 sqft, We have been completely customized top to bottom: crown moldings, no carpet, real wood and new engineered laminate flooring, wrought iron inserts in the hallways, special ordered kitchen cabinets backsplash and counters, stainless steel appliances, non slamming kitchen drawers and doors, custom bench by kitchen bay window, pot lights, california shutters, gas fireplace in the living room, primary bedroom has separate entrance to the oversized renovated washroom, huge walk in closet with sliding doors, basement has extra storage in the furnace/utility room and crawlspace under the stairsamazing use of space, perfect for entertaining or simply enjoying nature's spoils. Our complex offers newly paved roads, newer water mains, newer windows and roofing, a sun-heated pool, lots of visitors' parking and a family-friendly caring community. City life doesn't get any better! (id:60626)
Royal LePage Terrequity Realty
7 Scottdale Court
Pelham, Ontario
LARGER THAN IT LOOKS! This immaculate all-brick Bungaloft offers a blend of style, space, and flexibility - perfect for modern multi-generational living. Thoughtfully designed with versatility in mind, ideal for in-laws, adult children, or long-term guests. With 9-ft ceilings on both the main floor and fully finished walk-out lower level - this home offers over 3,500 sq ft of lovely finished living space. Enjoy it all to yourself or take advantage of the smart layout for two fully self-contained living areas. New aggregate concrete driveway and lush, landscaped gardens create an inviting atmosphere. Immaculate maple hardwood flooring flows throughout the main level. Custom eat-in maple kitchen features a granite-tiered island, quality cabinetry, and luxury vinyl flooring. Adjacent, the open-concept family room is warm and welcoming with custom built-in cabinetry and a classic gas fireplace leading to the upper deck - a serene retreat to relax and unwind. The spacious primary bedroom, complete with a five-piece ensuite featuring a a stone accent wall, spa bath, glass walk-in shower, double vessel sinks, makeup vanity, and a private laundry nook. A dedicated office space nearby provides the perfect work-from-home setup. Tucked above the garage is a private bonus guest suite with rich Brazilian cherry hardwood floors and a roughed-in 3-piece bath - ideal for guests, office, art studio, or yoga loft. Lower level with walk-out is perfectly versatile for extended family or entertaining. A full-sized kitchen with a six-seat wrap-around bar with open family room with a second gas fireplace and games area. An oversized bedroom and stylish 3-piece bathroom. Step out to the lower-level stone patio or head up to the deck above - an ideal setup for indoor-outdoor gatherings or quiet moments surrounded by nature. Nestled on a quiet cul-de-sac with just a short walk to the Fonthill town. Come explore great golf courses, famous wineries & dining alike. This won't disappoint! (id:60626)
Royal LePage NRC Realty
94 Stauffer Road
Brant, Ontario
AMAZING PRICE! MOVE-IN IMMEDIATELY! THIS WONT LAST LONG! DONT WAIT, ACCEPTING OFFERS NOW! Schedule your private viewing before its gone! Step into luxury living with this brand-new, ALL-BRICK, HARDWOOD-FINISHED detached home. The Glasswing 10 (Elevation C) model, offering 2,904 sq. ft. of thoughtfully designed space. Featuring 5 bedrooms, 4 modern bathrooms, and a spacious double-car garage, this home is move-in ready at a price BELOW the builders!Over $60,000 in premium upgrades!Full brick exterior & 9-ft ceilings on the main floor, 17-ft ceiling in the foyer for an elegant entrance, solid oak staircase with upgraded posts & spindles, expansive windows bathing every corner in natural light. The unfinished basement offers incredible potentialwith upgraded windows and a bathroom rough-in, ready for your custom touchperfect for a private apartment or in-law suite.LOCATION! PREMIUM LOT! UNMATCHED PRIVACY! Enjoy unobstructed pond & nature views with NO front neighborsa rare, serene retreat in one of Brantfords most sought-after communities. Just minutes from Wilfrid Laurier University, Costco, scenic trails, and Highway 403, convenience meets elegance in the perfect blend. (id:60626)
Royal LePage Signature Realty
7760 Okanagan Landing Road Unit# 131 Lot# 34
Okanagan Landing, British Columbia
Luxury Living at The Seasons by Everton Ridge Homes A designer home nestled in a picturesque community, offering peek-a-boo lake views from both your deck and the primary bedroom. Step through the grand entrance and discover a spacious main level featuring a private office, full bathroom, study area, family room, and wet bar – perfect for work, relaxation, or entertaining. Upstairs, the open-concept living area invites you in with a cozy living room, generous dining space, and a chef-inspired kitchen complete with quartz counters, gas appliances, a large island, and a walk-in pantry. From here, step out onto the oversized covered patio and soak in breathtaking views of Vernon’s rolling hills and skyline. The luxurious primary suite features a walk-through ensuite with a double vanity, a generous walk-in closet, and its ownlinen closet. A second guest bedroom and full bath complete the upper level, offering comfort and privacy for visitors. Located just a 10-minute walk to tennis courts, biking trails, hiking paths, and the Vernon Yacht Club – this is where luxury meets lifestyle. Move in now! Price excludes GST. No Property Transfer Tax on this home! (id:60626)
Summerland Realty Ltd.
241 Alder St S
Campbell River, British Columbia
Campbell River renovated Westcoast Contemporary home boasting panoramic ocean views across Discovery Passage and the Strait of Georgia! This spacious six level family home features extensive renovations in recent years including – all new siding, windows, doors, decks & roof outside; new flooring, drywall, fixtures & paint inside. The entry to the home opens to the dining room, 2pc bathroom, laundry & kitchen. The laundry room is spacious & offers potential to expand the 2pc bathroom or create a separate mudroom with a door leading outside. The dining room has a door opening to the deck that connects to the deck off the living room, offering expansive ocean views. The living room features vaulted ceilings, gas fireplace & a comfortable layout. The floor above the dining room is set up as a loft/sitting area, with an office off of it, and the upper floor of the home is where you’ll find the primary bedroom & 2 other bedrooms & 3pc bathroom. The primary bedroom has a door to a small private deck, 2 closets & 2pc ensuite. The level below the living room houses the 4th bedroom with the lower floor of the home below that. The lower floor is partially finished & awaiting your final touches & with French doors out to the covered patio, there would even be a potential for a small suite or studio. The 0.19 acre property has lawn areas at the front and back, mature ornamental shrubs & trees & also offers wonderful ocean views! Situated in a great central location, close to Merecroft Village or a short drive to all services available downtown. Book your showing today! (id:60626)
Royal LePage Advance Realty
9 Shannondoe Crescent
Ottawa, Ontario
Welcome to this beautifully updated 5-bedroom, 4-bathroom home in the heart of Bridlewood, Kanata. With almost 4,000 sqft of living space, this home offers the perfect blend of comfort, functionality, and style. Step inside to a bright and spacious foyer that opens to a large living and dining area, featuring hardwood floors and oversized windows that fill the space with natural light. The renovated kitchen is a true highlight, complete with a walk-in pantry and a cozy eating area that flows into the family room with a gas fireplace perfect for everyday living and entertaining. A main floor office/den provides a quiet workspace, while the powder room and a generous mudroom with access to the double garage add convenience to busy family life. Upstairs, the primary suite offers a peaceful retreat with a walk-in closet and an upgraded ensuite. Four additional bedrooms and a full bathroom complete the second level, providing ample room for a growing family. The fully finished basement expands your living space with a large games room, rec room, and another powder room ideal for movie nights or hosting guests. Enjoy outdoor living on the beautiful new deck, complemented by a patio area and landscaped backyard. Located close to parks, top-rated schools, shopping, and all amenities, this is a home you won't want to miss! (id:60626)
Royal LePage Integrity Realty
4 6th Street
Grimsby, Ontario
Beautifully updated inside and out, perfectly situated within sought after Grimsby Beach District, this adorable gem is situated on the second lot (oversized and legally described as Lot 190-193) from the shores of Lake Ontario and boasts lake views from the Living, Dining Room, Primary Bedroom plus upper balcony, be sure to reference lakeview photos here! Gorgeous extensive professional landscaping, very private fenced yard with decking, gazebo, and above ground pool, make this home a complete entertainer's splish splash paradise! Charming gingerbread trim, new metal roof, house front and back soffit/facia/eavestrough with gutter guards, two full baths, sparkling kitchen overlooks Dining/Living and Sunroom, and most important of all the basement has been excavated under permit/Architect drawings with new concrete, insulated, heated and central air. Lots of living space here, in addition to the spacious Living/Dining Room is a main level bedroom with new loft door, and a sun filled Family Room which overlooks gazebo and huge private fenced backyard. The detached 321 sf Carriage Shed measuring 19.7'x10.7' could be a fun man cave or she shed, perfect hideaway, reflection space, or perhaps finish for a private home office! The Painted Ladies of Grimsby Beach, this particular classy lady has been updated in fresh modern decor while still maintaining the vintage warmth. Known as the "Woodhayes" once belonged to the Lister family 1888-1917. Exceptional curb appeal here, charming front porch plus upper balcony with lake views, huge lot and quite an eye catching masterpiece as soon as you turn onto this tiny street boasting only 5 residences in total! (id:60626)
Royal LePage Real Estate Services Ltd.

