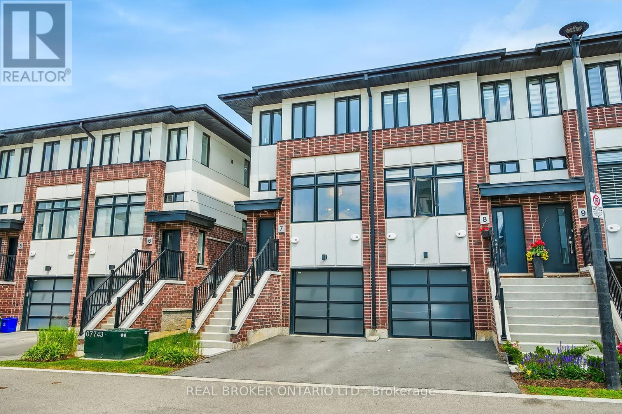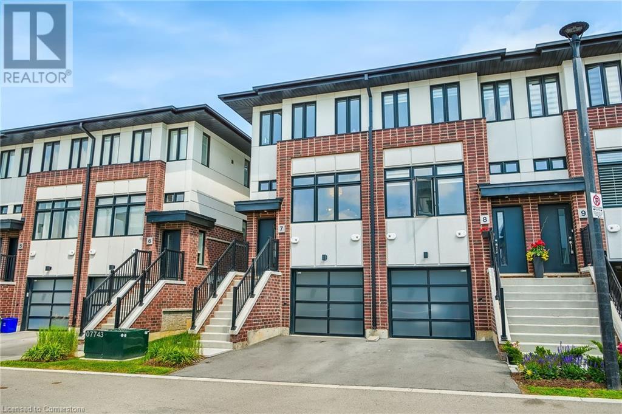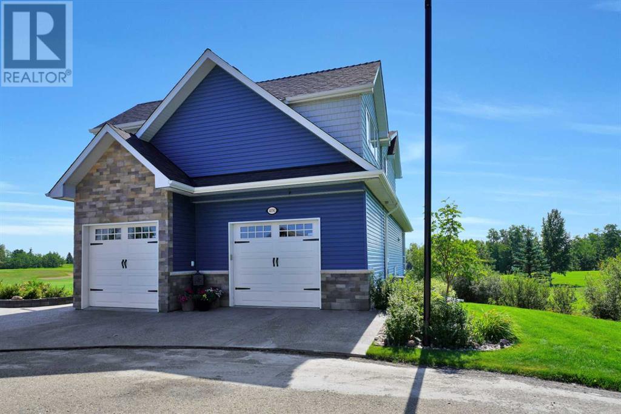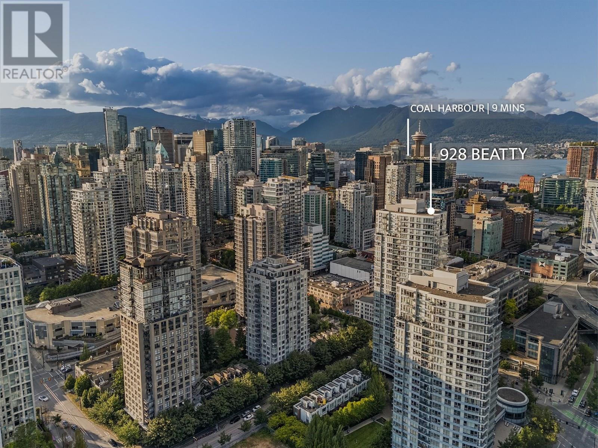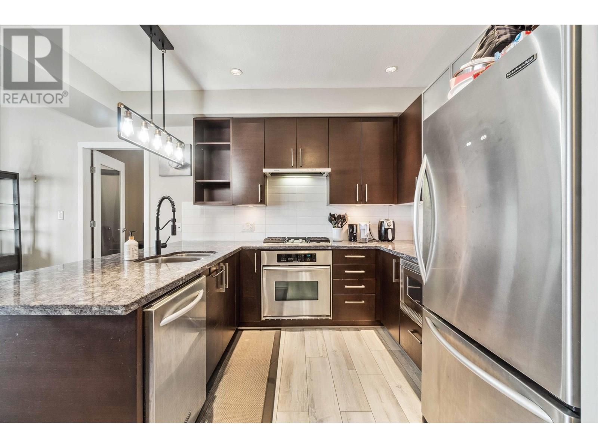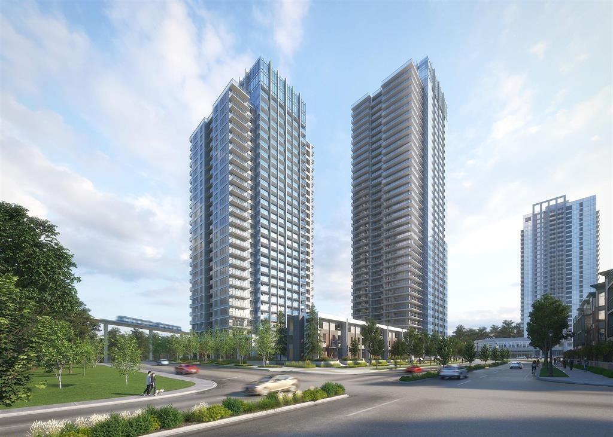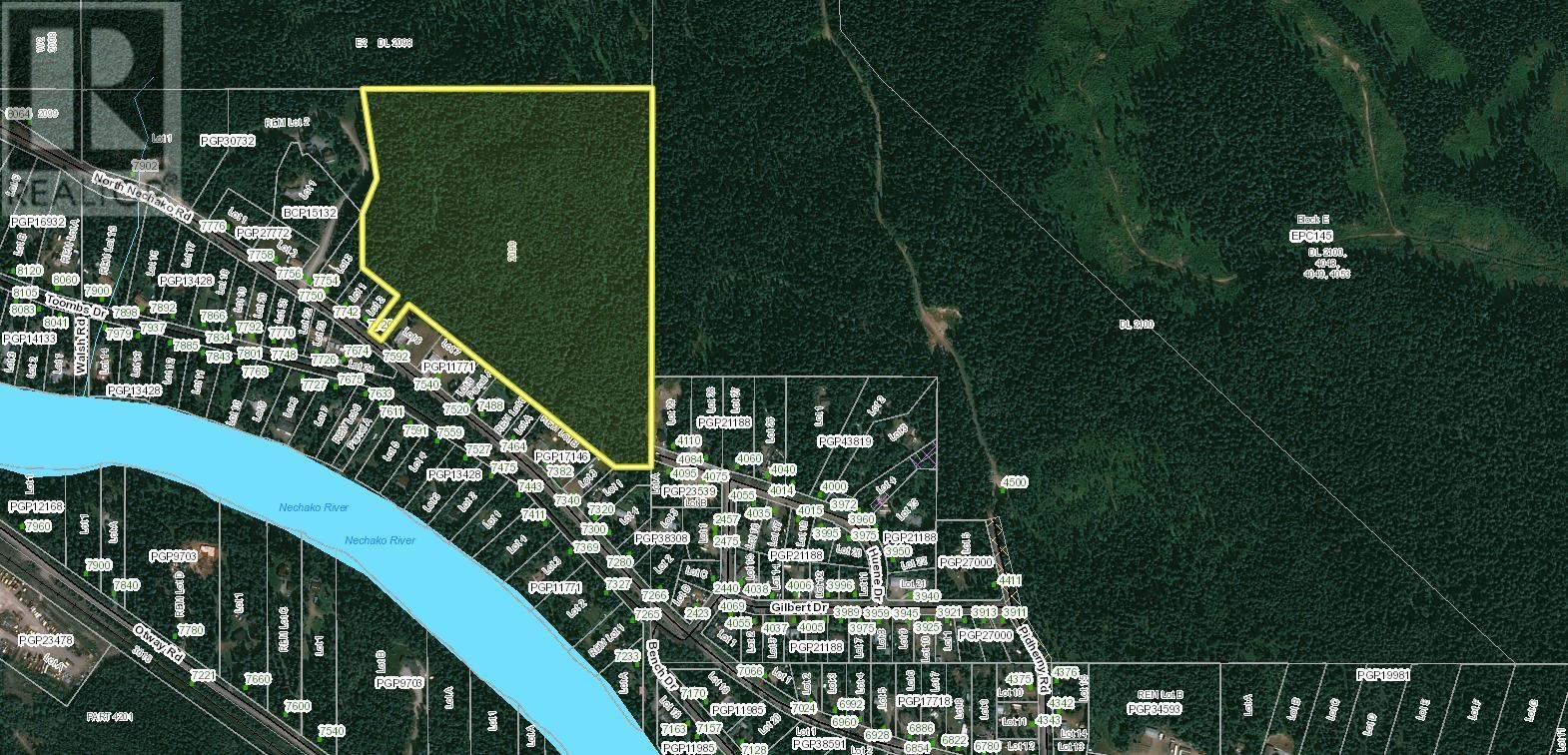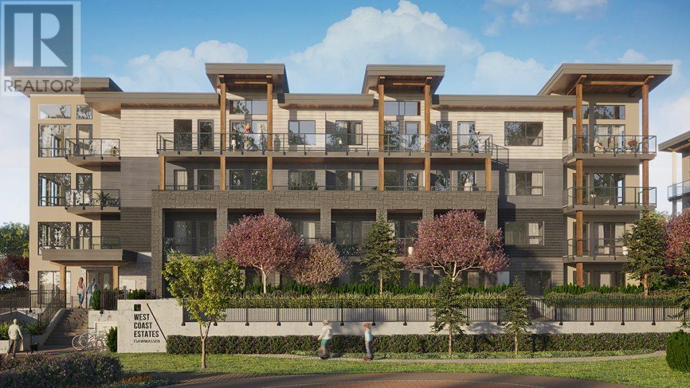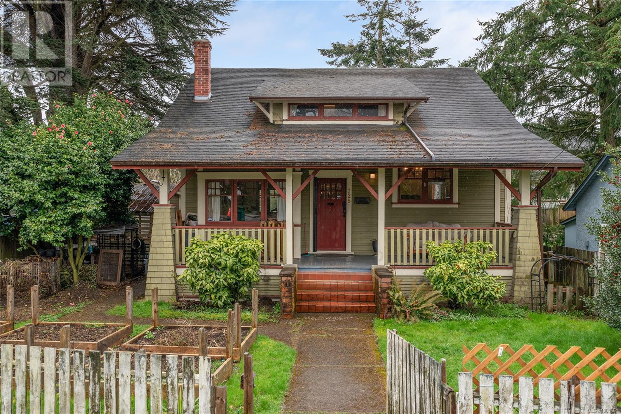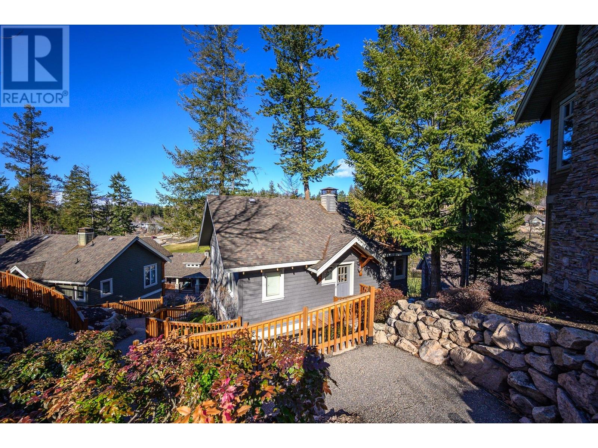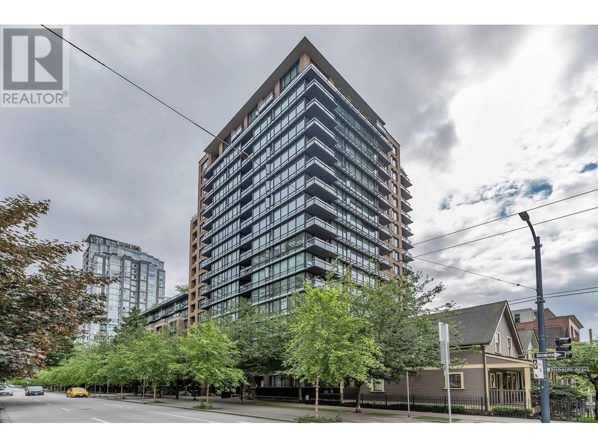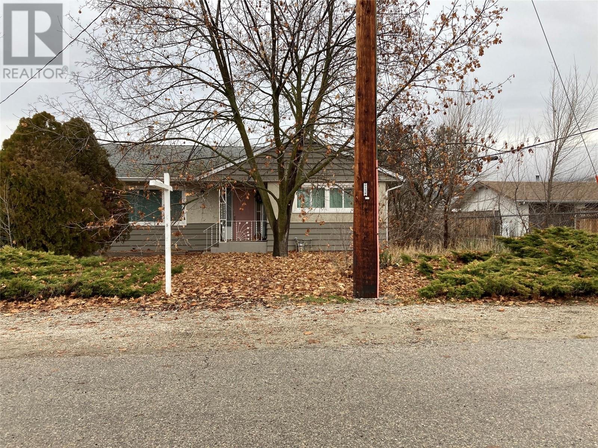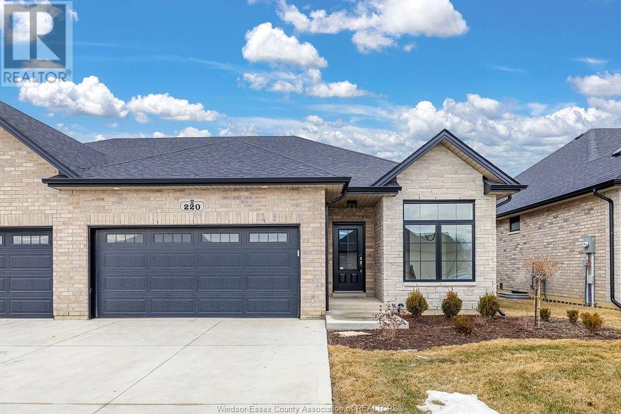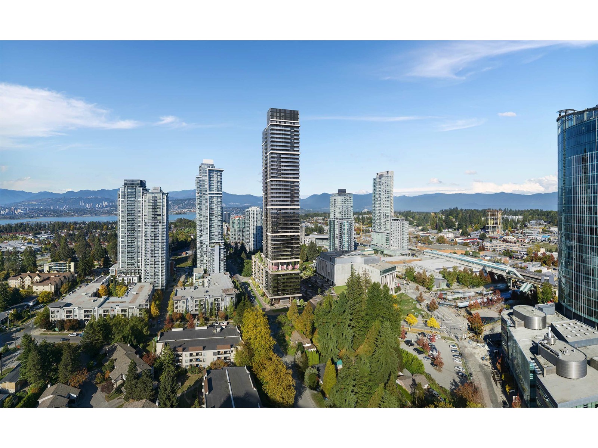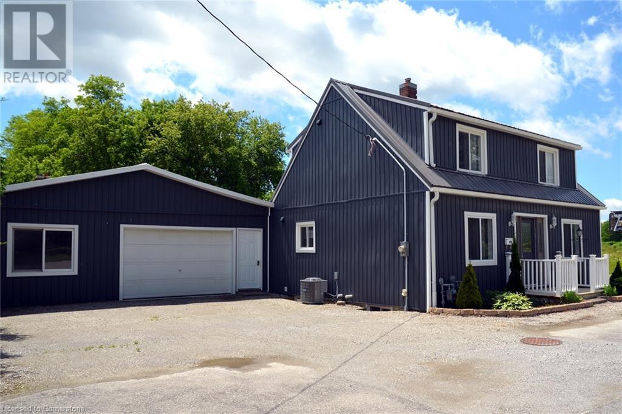7 - 527 Shaver Road
Hamilton, Ontario
Modern 2022-built end-unit townhouse in the desirable Montelena community of Ancaster perfect for first-time buyers, young professionals, or investors. This beautifully designed home offers approximately 1,410 sq ft of finished living space with a bright, open-concept layout and stylish, contemporary finishes throughout. Absolutely nothing to do but move in. The main floor features 9-foot ceilings, luxury vinyl plank flooring, and expansive windows that fill the space with natural light. As an end unit, enjoy additional side windows on the staircase and the benefit of only one shared wall. Enjoy meals in your elevated dining area with views of peaceful farm fields across the street. The upgraded kitchen includes quartz countertops, stainless steel appliances, a central island with seating, subway tile backsplash, and ample storage ideal for cooking, hosting, or day-to-day living. The dining and living areas flow effortlessly to the private rear yard perfect for sipping wine and enjoying quiet evenings with no rear neighbours and glowing sunsets. Upstairs features two spacious bedrooms, including a primary retreat with double walkthrough closets and elegant 3-piece glass shower ensuite, along with a second full bathroom (including bathtub) and upper-level laundry. The entry level offers a versatile third bedroom or home office plus a third full bathroom perfect for guests who may stay a night, or for those who work remote. Additional highlights to the home include oak staircases, designer lighting, upgraded pot lights, central air, a private driveway, and an attached garage with frosted-glass door that fills the space with natural light ideal for an at-home gym or hobby area if indoor parking isnt needed. Minutes to Hwy 403, schools, parks, trails, golf, and all major amenities. This move-in ready home offers a perfect blend of modern style, smart design, and unbeatable location. (id:60626)
Real Broker Ontario Ltd.
527 Shaver Road Road Unit# 7
Ancaster, Ontario
Modern 2022-built end-unit townhouse in the desirable Montelena community of Ancaster—perfect for first-time buyers, young professionals, or investors. This beautifully designed home offers approximately 1,410 sq ft of finished living space with a bright, open-concept layout and stylish, contemporary finishes throughout. Absolutely nothing to do but move in. The main floor features 9-foot ceilings, luxury vinyl plank flooring, and expansive windows that fill the space with natural light. As an end unit, enjoy additional side windows on the staircase and the benefit of only one shared wall. Enjoy meals in your elevated dining area with views of peaceful farm fields across the street. The upgraded kitchen includes quartz countertops, stainless steel appliances, a central island with seating, subway tile backsplash, and ample storage—ideal for cooking, hosting, or day-to-day living. The dining and living areas flow effortlessly to the private rear yard—perfect for sipping wine and enjoying quiet evenings with no rear neighbours and glowing sunsets. Upstairs features two spacious bedrooms, including a primary retreat with double walk-through closets and elegant 3-piece glass shower ensuite, along with a second full bathroom (including bathtub) and upper-level laundry. The entry level offers a versatile third bedroom or home office plus a third full bathroom—perfect for guests who may stay a night, or for those who work remote. Additional highlights to the home include oak staircases, designer lighting, upgraded pot lights, central air, a private driveway, and an attached garage with frosted-glass door that fills the space with natural light—ideal for an at-home gym or hobby area if indoor parking isn’t needed. Minutes to Hwy 403, schools, parks, trails, golf, and all major amenities. This move-in ready home offers a perfect blend of modern style, smart design, and unbeatable location. (id:60626)
Real Broker Ontario Ltd.
4030, 25054 South Pine Lake Road
Rural Red Deer County, Alberta
Welcome to Whispering Pines at Pine Lake, where executive luxury living awaits you in this amazing location. This stunning 2-story house boasts 3 bedrooms, 3 baths, and spans across 2700 square feet on 3 floors, offering you an unparalleled living experience. As you step inside from the garage, you'll immediately notice the extra storage and convenience of the extra sink and storage space, then when entering the main floor openness, the exquisite Cambria Quantz countertop, upgraded maple cabinets, and high-end stainless appliances in the well-appointed kitchen. The heart of the living space features a beautiful floor-to-ceiling stone fireplace, creating a cozy and inviting atmosphere for you and your loved ones. One of the most striking features of this home is the presence of two large east-facing enclosed decks that overlook holes number 1 and 9 on the adjacent golf course. Whether you're enjoying your morning coffee or hosting gatherings with friends, these decks offer breathtaking views and an ideal setting for relaxation and entertainment. The upper level of the house is designed to impress, with a spacious office perfect for working from home. The master bedroom is a true retreat with its impressive size, complete with a huge walk-in closet and a luxurious ensuite featuring a large shower, dual sinks, and an air jet soaker tub. Conveniently located on the upper level, you'll find a washer and dryer for added convenience. On the lower level, you'll discover a space that any man would love, with a well-equipped wet bar, fridge, and a comfortable 4-piece bath. This level also offers a bedroom, making it perfect for accommodating guests or creating a private sanctuary for relaxation. For those who enjoy the morning sun, the lower level enclosed patio is the ideal spot to start your day all year round. Stepping outside, you'll find a thoughtfully designed and meticulously maintained exterior. The property features a beautiful flower bed and trees, a storage shed f or added convenience, a beautiful fire pit area for cozy evenings under the stars, and an underground sprinkler system to keep your lawn lush and green. Positioned on one of the largest lots in Whispering Pines, this house offers ample space for outdoor activities and enjoyment. Located at the end of a close, ensuring quiet and low traffic. The double attached garage is designed with versatility in mind, offering ample space for your golf cart on one side and your car on the other. This house is infused with many extras and thoughtful touches that add to its charm and functionality. Pride of ownership shines through, as the current owners have taken exceptional care of the property, ensuring it's in pristine condition. The warm and welcoming community is complemented by amazing neighbours, making this the perfect place to call home. This property can be combined and sold as a package with Unit 4029 next door, its perfect for renting out long/short term or for large family get togethers. (id:60626)
Lpt Realty
2511 928 Beatty Street
Vancouver, British Columbia
Why rent when you can own a piece of our world-class city? 25th floor @ The Max I - your perfect 1st home or an investment offering ultimate Vancouver lifestyle! 616 sf, 1 Bdrm + Den + Flex room + Balcony + 1 Parking +2 Lockers+Water & City Views from any room! Ideally situated - mins to parks, BC Place, Downtown Core, False Creek, Beaches, Seawall, Marina, Skytrain. Enjoy culinary experiences at Yaletown eateries & shopping at nearby boutique shops. Multifunctional Den - perfect for formal dinning, office even a baby´s room. Flex space can serve as 2nd office, huge pantry or phenomenal walk- in closet, just let your imagination do the work. Freshly painted w/new gas cooktop & microwave, all you need to do is unpack! Perhaps the best managed building in Yaletown w/significant CRF, Concierge, Gym, Indoor pool & hot tub, Sauna & Steam Room, Billiard & Ping Pong table, Lounge & Meeting Room. OPEN HOUSE : SAT JUL 12 | 11AM TO 1PM | SUN JUL 13 | 12PM - 2PM (id:60626)
Stilhavn Real Estate Services
197 Chaparral Circle Se
Calgary, Alberta
***Open House Saturday June 28th 2-4pm***Welcome to this meticulously cared-for home in the heart of Lake Chaparral, one of Calgary's most beloved lake communities, offering exclusive access to a 32-acre private lake, 21-acre park, pathways, and year-round activities for the whole family.This 3-bedroom, 3.5-bathroom home impresses from the moment you arrive with its beautifully landscaped front yard and welcoming curb appeal. Inside, you'll find a blend of hardwood flooring, cozy carpet, and updated vinyl plank in key areas. The triple-pane windows and Hunter Douglas window coverings provide both energy efficiency and style throughout. Inside, the main level features a bright living room with large windows, offering lovely views of the yard and flowing seamlessly into the open-concept kitchen and dining area. The kitchen boasts a two-tone design, central island, and a massive walk-through pantry that houses the laundry area and connects to a 2-piece powder room— a layout designed for optimal function and flow.Upstairs, you'll find a large family room with vaulted ceilings, a step-down layout, and a cozy gas fireplace with mantle—a perfect family hangout. The upper level also includes three bedrooms: two with carpet and one with vinyl plank flooring. The primary suite is a true retreat, featuring a walk-in closet, spacious 4-piece ensuite, and jetted tub. An additional 4-piece bathroom with updated vinyl plank flooring serves the other bedrooms.Step outside to the private backyard oasis, complete with a Duradeck patio, privacy screens, mature trees, and a gas line for your BBQ—perfect for relaxing or entertaining.The fully finished basement offers a large recreation room, an additional 4-piece bathroom, and plenty of space for hobbies, fitness, or play. Mechanical updates include a high-efficiency furnace, energy efficient heat pump, humidifier, and the complete removal of all Poly-B plumbing—a major value-add for peace of mind. This home is located just moment s from schools, shopping, major roadways, and the incredible amenities of Lake Chaparral—a true four-season community. Come experience the lifestyle you've been waiting for! (id:60626)
RE/MAX First
201 14300 Riverport Way
Richmond, British Columbia
Welcome to Waterstone Pier's elegant two-bedroom home features a beautiful kitchen with granite countertops, pot lighting and open layout. Gas, Geothermal heating and cooling are included in strata fees! Large windows create a bright living space that provides an unobstructed view of Mount Baker. Smart Home Technology and Automation (powered by Alexa) control all lighting, TV and integrated audio systems, which include prewired speakers throughout the home. The second bedroom was used as a Media Room with built-in cabinets for the home theater. Adjacent to Riverport Entertainment Complex, Silver City, Ice Rink, Watermania, and public transit. Close to Ironwood Plaza with quick freeway access. Interactive Virtual Tour: https://my.matterport.com/show/?m=zLDuoE4hPEC&mls=1 Call anytime to view (id:60626)
Ra Realty Alliance Inc.
2208 13428 105 Avenue
Surrey, British Columbia
Welcome to University District by BOSA Bluesky Properties. 2 Bed/2 bath Corner unit on 22nd FLOOR. Lots of natural light from East and West. Strategically planned master community in Surrey Central, situated steps from Skytrain Station and short walking distance from post-secondary institutions, SFU Surrey and Kwantlen Polytechnic University. Multiple Community Parks and Chuck Bailey Rec. Centre. Italian kitchen featuring contemporary wood-grain finish, premium appliance package with ExtenTABLE. Offering top notch private amenities: a 23,000 SF Building, including a heated outdoor swimming pool, yoga studio, fitness center, spin room, study rooms, kids playroom, concierge and enormous entertainment areas and lounges. Built-in AC and a large balcony facing Southeast with West views. (id:60626)
Real Broker B.c. Ltd.
Dl 2099 N Nechako Road
Prince George, British Columbia
* PREC - Personal Real Estate Corporation. 40+ Acres available in North Nechako. This property has timber value and can potentially to be subdivided into smaller acreage lots on the Nechako Bench. Access to the property is from North Nechako Road and/or Huene Drive. Close to all the amenities of Prince George, yet the Nechako River is close for recreational boating and fishing. Hiking and biking trails are accessible via the Pidherny Trails - a great investment opportunity with lots to offer. The land measurements provided are approximate, buyer to verify these measurements if deemed important. GPS (Lat: 53° 58' 11.0" N - Lon: 122° 51' 3.9" W). Buyer to verify access. (id:60626)
Exp Realty
12915 213 St Nw
Edmonton, Alberta
SHOW HOME FOR SALE!!!! Welcome to the Louise built by the award-winning builder Pacesetter homes and is located in the heart of Trumpeter at Big Lake and just steps to the neighborhood park and the Big Lake natural reserve. As you enter the home you are greeted by luxury vinyl plank flooring throughout the great room, kitchen, and the breakfast nook. Your large kitchen features tile back splash, an island a flush eating bar, quartz counter tops and an undermount sink. Just off of the kitchen and tucked away by the front entry is a 2 piece powder room. Upstairs is the master's retreat with a large walk in closet and a 4-piece en-suite. The second level also include 2 additional bedrooms with a conveniently placed main 4-piece bathroom and a good sized bonus room. Close to all amenities and easy access to the Henday. This home also backs onto the greenspace. This home also comes with all the furniture and appliances. (id:60626)
Royal LePage Arteam Realty
21 Windover Drive
Minden Hills, Ontario
Discover this beautifully maintained 2-bedroom, 2-bath bungalow in one of Minden's most desirable neighborhoods. Just steps from downtown, you'll enjoy easy access to shops, groceries, banks, the LCBO, library, school, and the scenic Riverwalk along the Gull River. Inside, 9-foot ceilings and an open, inviting floor plan, featuring recessed lighting create a sense of spaciousness and flow. Elegant porcelain tile and premium laminate flooring add a touch of sophistication throughout the home. Large windows fill the living spaces with natural light, making every room feel bright and welcoming. Outdoors, beautifully landscaped front rock gardens, and a private backyard oasis offer the perfect setting for relaxation or entertaining. Pride of ownership is evident, with only one meticulous owner since new. The expansive unfinished basement, also with 9-foot ceilings and a roughed-in three-piece bathroom, offers endless potential for customization. This is a fantastic opportunity to own a move-in ready bungalow in a highly sought-after location. (id:60626)
Century 21 Granite Realty Group Inc.
211 1930 Starling Drive
Tsawwassen, British Columbia
Welcome to the Condominium Collection at West Coast Estates in sunny Tsawwassen. This large 2-bed + den, 2-bath west facing home offers 879sf of living space with bright open floorplan. The interiors evoke a modern sensibility - airy and peaceful. Large 30'wide balcony maximizes the connection and enjoyment of the outdoors. Ocean view possible. Kitchen features quartz counters, tiled backsplash, Whirlpool stainless appliances. Comes with 1 parking stall and bicycle storage locker. Amenities include fitness centre and party room. The conveniences of Tsawwassen Mills, Tsawwassen Commons, Spruce Way Park and waterfront boardwalk are right at your doorstep. TFN Advantage: No BC Vacancy or Foreign Buyer Tax in TFN. Sales Centre located at 2008 Osprey Dr, open Wed-Sun, ll-4pm. Completion Spring 2025. Lunar New Year Promotion: Receive $25K off the list price on 2 bdrm Receive add'l bike storage locker Pay only 5% deposit until closing (id:60626)
Unilife Realty Inc.
8063 Cedric Mah Road
Edmonton, Alberta
Located in the up and coming neighbourhood of Blatchford, close to downtown, NAIT, LRT, shopping and more! This 3 bedroom upgraded townhome has it all; vinyl plank flooring, quartz countertops, geothermal heating and cooling (NO gas bills!), solar panels, upgraded wall system, brick exterior and a 400 sq.ft. ROOF TOP PATIO! The home also includes a 2-bedroom legal basement suite with separate exterior entry, energy star appliance packages for both main home and suite, double detached garage, fully landscaped and fenced. It is a MUST SEE! (id:60626)
Infinite Realty Service
78 Ridgecrest Drive
Bridgewater, Nova Scotia
Welcome to 78 Ridgecrest Drive, a high-quality home on a quiet street in Bridgewater. This 1,800 sqft home sits on a 12,000 sqft lot and features 3 bedrooms, 2 baths, and a heated 2-car garage with attic storage. Enjoy 9' ceilings, quartz countertops throughout, a custom kitchen with full-height cabinets, a large island, and under-cabinet lighting. The great room opens to a 20' x 16' deck. The primary suite boasts a walk-in closet and luxury ensuite with a soaker tub, custom tile shower, and double vanity sinks. Energy-efficient with an 8.1kW roof-mounted solar panel system, ICF foundation, 6-zone in-floor heat, ductless heat pump, HRV, R50 attic insulation, and a full security system. Finished with Smart Side siding, aggregate driveway, topsoil, sod, and shrubs, this home offers style, comfort, and lasting value. (id:60626)
Holm Realty Limited
205 Tanglewood Drive
Binbrook, Ontario
Spacious freehold townhome in desirable Binbrook. Open concept main level with large kitchen, dining room and living room. Patio door access from the living room to the rear yard. The kitchen features rich dark stained cabinets, granite counters and convenient breakfast bar. The living room is inviting with a cozy fireplace and gleaming hardwood floors. The upper level offers 3 bedrooms and 2 bathrooms. The primary bedroom has a private ensuite and a walk in closet. The two additional bedrooms, an office space and a second bathroom complete this level. The basement is fully finished with a rec room and a 3 pce bathroom. (id:60626)
Pottruff & Oliver Realty Inc.
725 Comox Rd
Nanaimo, British Columbia
Step into the timeless elegance of this beautifully maintained 5-bed, 2-bath character home in Nanaimo’s Old City. Restored to preserve its old-world charm, this home showcases hardwood floors, classic wooden windows, a charming 2009 wood-burning cook stove as a faithful reproduction of the 1920s Oval by Hartland, and a fully restored 1927 Hotpoint electric stove oven. Updated bathrooms feature a vintage clawfoot tub, antique cabinetry and wainscotting. Other amenities include a central vac, and a new gas furnace (2023) and hot water tank (2024). The unfinished basement provides ample storage. Relax and watch the world go by on the front veranda, or enjoy the serene setting on the back patio surrounded by mature producing pear, apple and plum trees. The fully fenced yard is a gardener’s dream with garden boxes, two sheds, and lane access with space for RV parking. This rare gem is a must-see for those who appreciate character, craftsmanship, and a connection to Nanaimo’s rich history. (id:60626)
One Percent Realty Ltd.
251 Predator Ridge Drive Unit# 14
Vernon, British Columbia
PHASE ONE GOLF MEMBERSHIP INCLUDED with only a $6,250 plus GST transfer fee payable by the new owner within 1 year of closing. This fully furnished 2 bedroom, 3 bath cottage is ready for your full time use or be in the rental program, your option. Currently it's in the rental program so if one removes it, GST is payable on the value of the cottage at the time the switch is made to residential status. Benefit of ownership is not having to pay the $500 per night to vacation here. Stay 30 nights = $15,000 value which you should factor in as one of the reasons to justify ownership. Within the strata of 41 cottages, you'll find an outdoor pool, hot tub and barbeque area. In addition. all property owners at Predator Ridge pay toward the Fitness Centre so all year you have access to an indoor pool, hot tub, steam room and exercise area. That cost is included in your monthly strata fee of $499.72. Two world class golf courses to play is a golfer's dream come true! And we couldn't have asked for a better neighbour just up the hill with Sparkling Hill Wellness Hotel and their beautiful world class Kurspa. Sparkling Hill was voted the world's best wellness hotel in the mountain category! Kalamalka & Okanagan Lakes are a short drive for untold hours of boating and swimming! Skiing and great biking/hiking at Silver Star Mountain is only 45 minutes away! Kelowna Airport is only 30 minutes away. See why this is one of the best places to be! (id:60626)
Rockridge Real Estate Company
209 1088 Richards Street
Vancouver, British Columbia
IMMACULATE & MOVE-IN READY in the heart of Yaletown! This bright EAST-FACING 1 BED + SOLARIUM + FLEX offers the perfect blend of function and comfort. Enjoy morning sun and a quiet garden outlook from your living space. The SPACIOUS SOLARIUM is ideal for a home office, nursery, or creative corner with natural light. A SMART FLEX SPACE features CUSTOM BUILT-INS for organized, in-suite storage. The bedroom includes a CUSTOM CLOSET for added efficiency. The modern kitchen includes an UPGRADED DISHWASHER, paired with a NEW WASHER AND DRYER. Updated flooring throughout. Located in Richards Living, a well-maintained building with low strata fees, gym, lounge, and garden. Includes 1 PARKING. PETS AND RENTALS ALLOWED. Open house July 12 +13 2pm-4pm (id:60626)
Nu Stream Realty Inc.
455 Donhauser Road
Kelowna, British Columbia
HUGE price reduction from $875,000 to $730,000. Cute, cozy, 3 bedroom, 2 bath rancher. Move in ready! Great income property! Easy access with back lane. Kitchen, bathrooms, lighting, plumbing fixtures, floors, windows and more have been updated. Definitely worth a look! Purchase now at this great price and hold it until the area starts development later. This property is zoned UC4 - Rutland Urban Centre and is designated for 4 storeys of height via the 2040 OCP. Donhauser Rd is deemed a residential street therefore only residential uses would be supported for the site should it redevelop. (id:60626)
Royal LePage Kelowna
947 Deveron Crescent
London, Ontario
ELIGIBLE BUYERS MAY QUALIFY FOR AN INTEREST- FREE LOAN UP TO $100,000 FOR 10 YEARS TOWARD THEIR DOWNPAYMENT . CONDITIONS APPLY. READY TO MOVE IN -NEW CONSTRUCTION! The Blackrock - sought-after multi-split design offering 1618 sq ft of living space. This impressive home features 3 bedrooms, 2.5 baths, and the potential for a future basement development- walk out basement ! Ironclad Pricing Guarantee ensures you get ( at NO additional cost ) : 9 main floor ceilings Ceramic tile in foyer, kitchen, finished laundry & baths Engineered hardwood floors throughout the great room Carpet in main floor bedroom, stairs to upper floors, upper areas, upper hallway(s), & bedrooms Hard surface kitchen countertops Laminate countertops in powder & bathrooms with tiled shower or 3/4 acrylic shower in each ensuite Stone paved driveway Visit our Sales Office/Model Homes at 999 Deveron Crescent for viewings Saturdays and Sundays from 12 PM to 4 PM. Pictures shown are of the model home. This house is ready to move in! (id:60626)
RE/MAX Twin City Realty Inc.
220 Mclellan
Amherstburg, Ontario
Everjonge Homes presents a gorgeous 1545 sq ft semi detached ranch style townhome with elevated ceilings in the living/dining room. Open concept layout with 9ft ceilings, upgraded kitchen cabinetry, quartz counters throughout, hardwood in main areas and primary bedroom, ceramic/glass shower in en-suite, optional finished lower level to be quoted. Covered back porch, concrete driveway. Walk to park and trails. (id:60626)
Deerbrook Realty Inc.
407 10284 133a Street
Surrey, British Columbia
The future of Surrey is here. Its dynamic presence represents the energy, connectivity, and opportunities of a global city. Live in the midst of it all at The Manhattan. 418 elevated residences in a modern, world-class tower and multiple floors of loft-style amenities that echo the epitome of New York living - a lifestyle of convenience, cultural richness, and exclusive access to extraordinary experiences. OPEN ON WEEKENDS 12-5PM. (id:60626)
Prima Marketing
404 Queensway Street W
Simcoe, Ontario
Renovated 4 bed/2 bath home with enormous workshop on Queensway West in Simcoe. 1.5 storey home features four above-grade bedrooms, two full bathrooms, partially finished basement, laundry, gas furnace, fireplace and central air. Metal roof for peace of mind. The workshop features two levels with more than 4400 square feet of space and is separately metered. Live where you work, or live in the house and rent the workshop. Property is zoned CS Service Commercial, which allows for a wide range of uses, including many retail and service applications, as well as re-development potential. Book your showing today! (id:60626)
Century 21 Heritage Group Ltd. Brokerage
404 Queensway W
Simcoe, Ontario
High traffic area on Queensway West in Simcoe, featuring house and industrial workshop on the same lot. Workshop is ~ 4400 square feet over two levels. Features garage-door accessible loading area at back of building and separately metered 3-phase, 600 amp electrical service. 4 bed/2 bath house fully renovated in 2021. 1800 square feet of finished space, with forced air/natural gas heat, central air and attached garage. Property is zoned CS (Commercial Service), allowing for a wide range of uses, including many retail and service applications, as well as re-development. Opportunity to live on premises with your business, or use workshop commercially and rent house for income. (id:60626)
Century 21 Heritage Group Ltd. Brokerage
1704 691 North Road
Coquitlam, British Columbia
FANTASTIC VIEW of the West and North West. Enjoy beautiful Sunsets and the Gorgeous Burnaby Mountain. This immaculate Open Floor Plan (771 sq ft) has 2 Bedrooms and 2 Bathrooms. Enjoy the convenient amenities of a recreation fitness centre, a BBQ Terrace & Community Lounge. Minutes to all shops & restaurants in the areas of The Lougheed Town Centre and Burquitlam Shopping Centre. Steps to the Burquitlam Evergreen Skytrain Stn and YMCA. K-5 Schools: Roy Stibbs Elementary, Ecole Glenayre Elementary, 6-8 Schools, 9-12 School: Port Moody Secondary/Ecole Dr. Charles Best. Remainder of 2-5-10 Year Warranty. Very Healthy Contingency ($417K), Parking P4-#175, Locker4 P4- room PS8#149. PETS & RENTALS ALLOWED. Hurry! (id:60626)
RE/MAX Crest Realty

